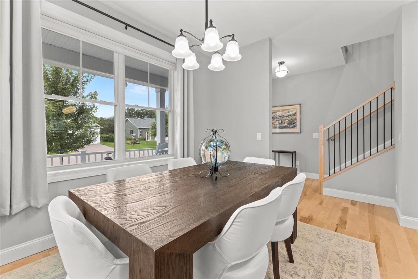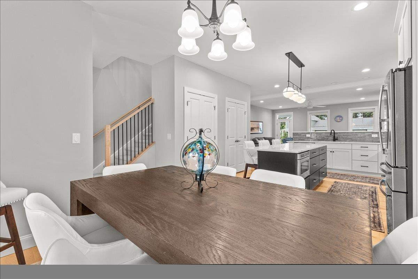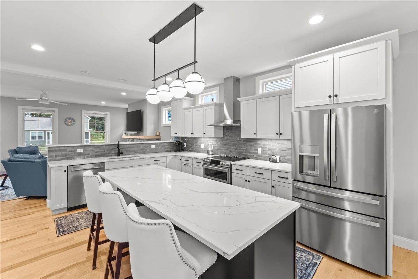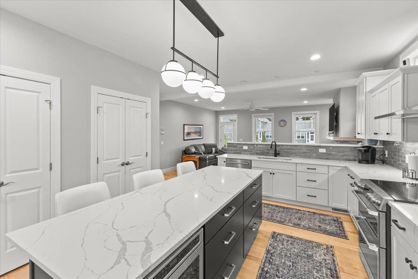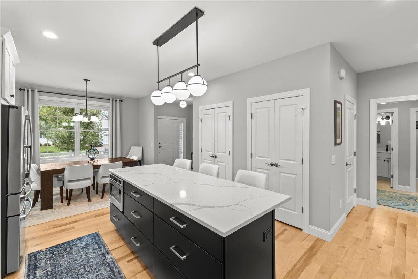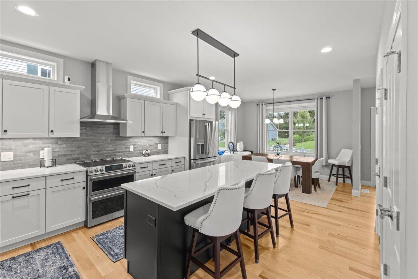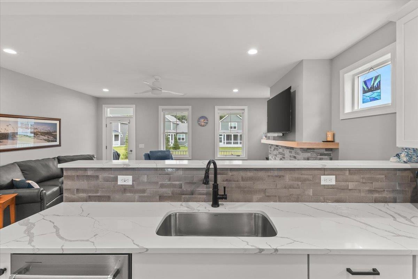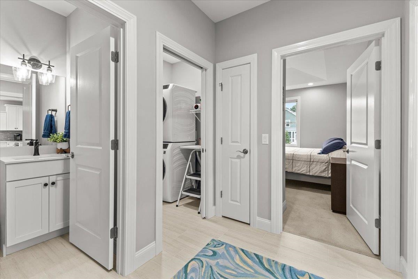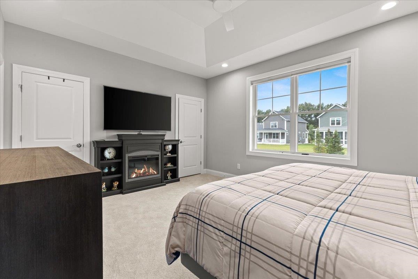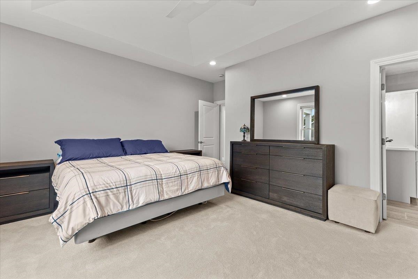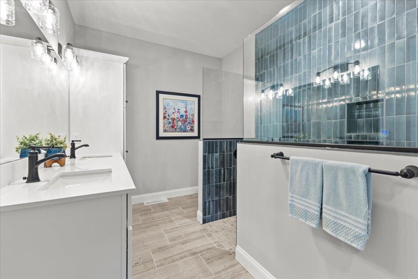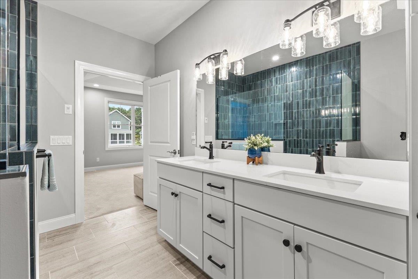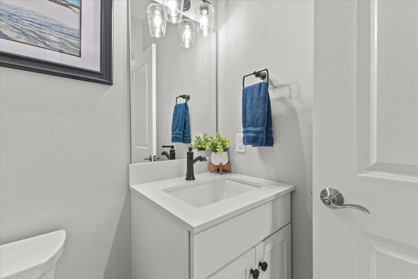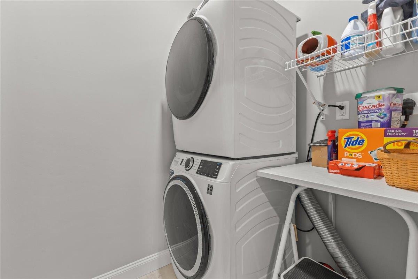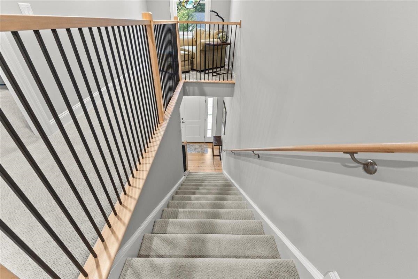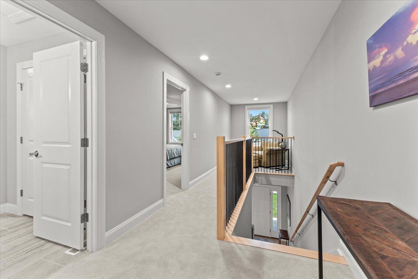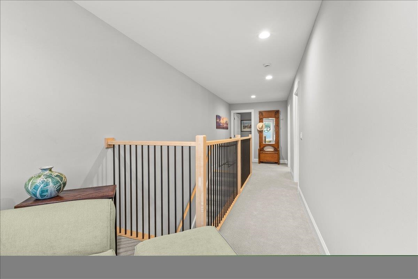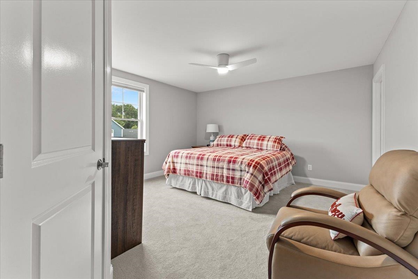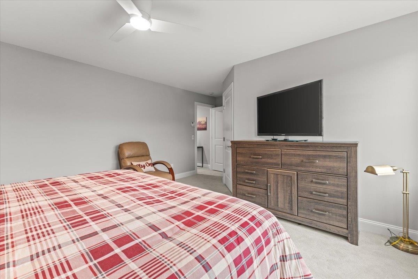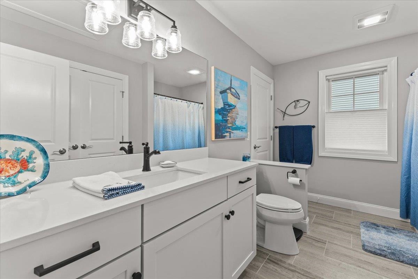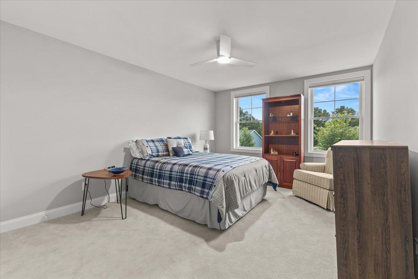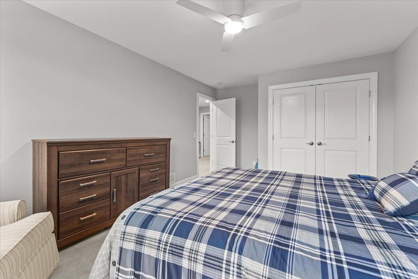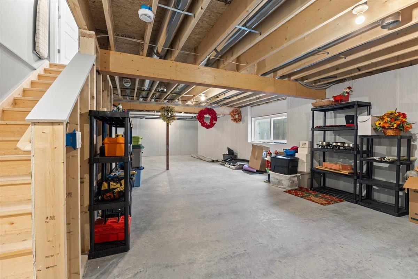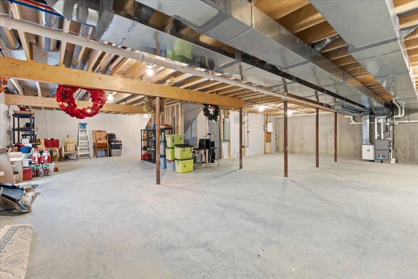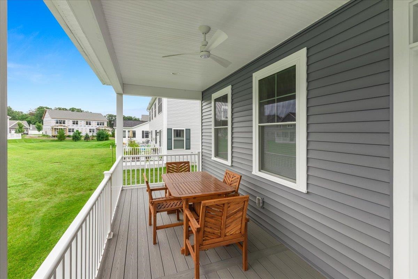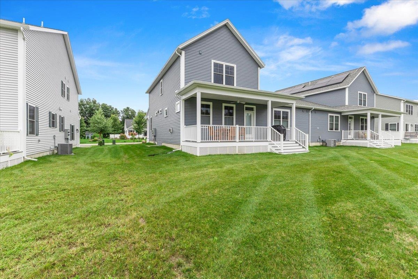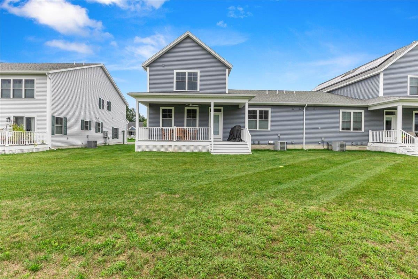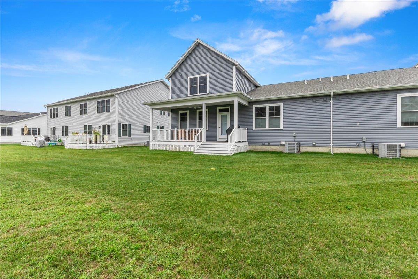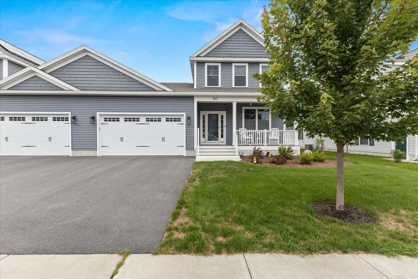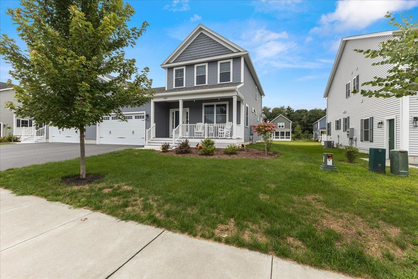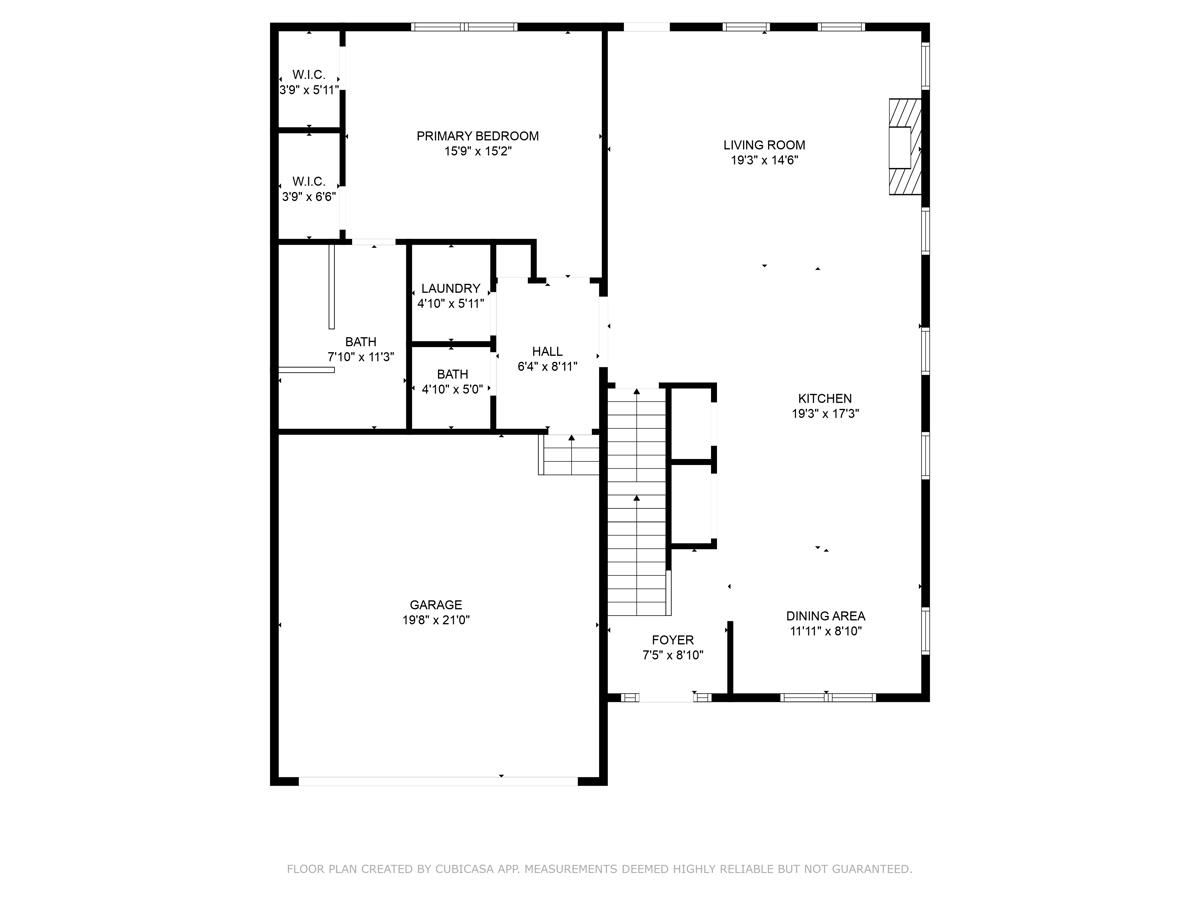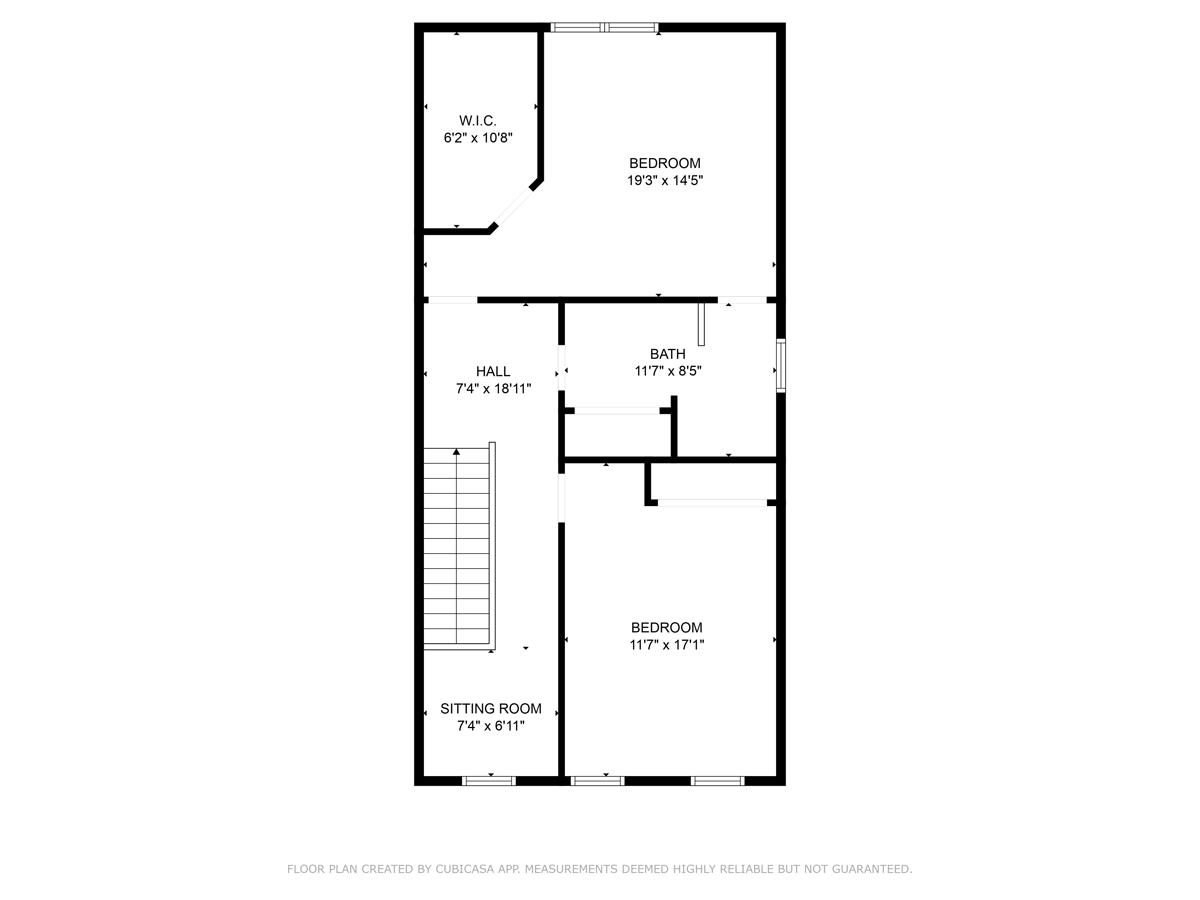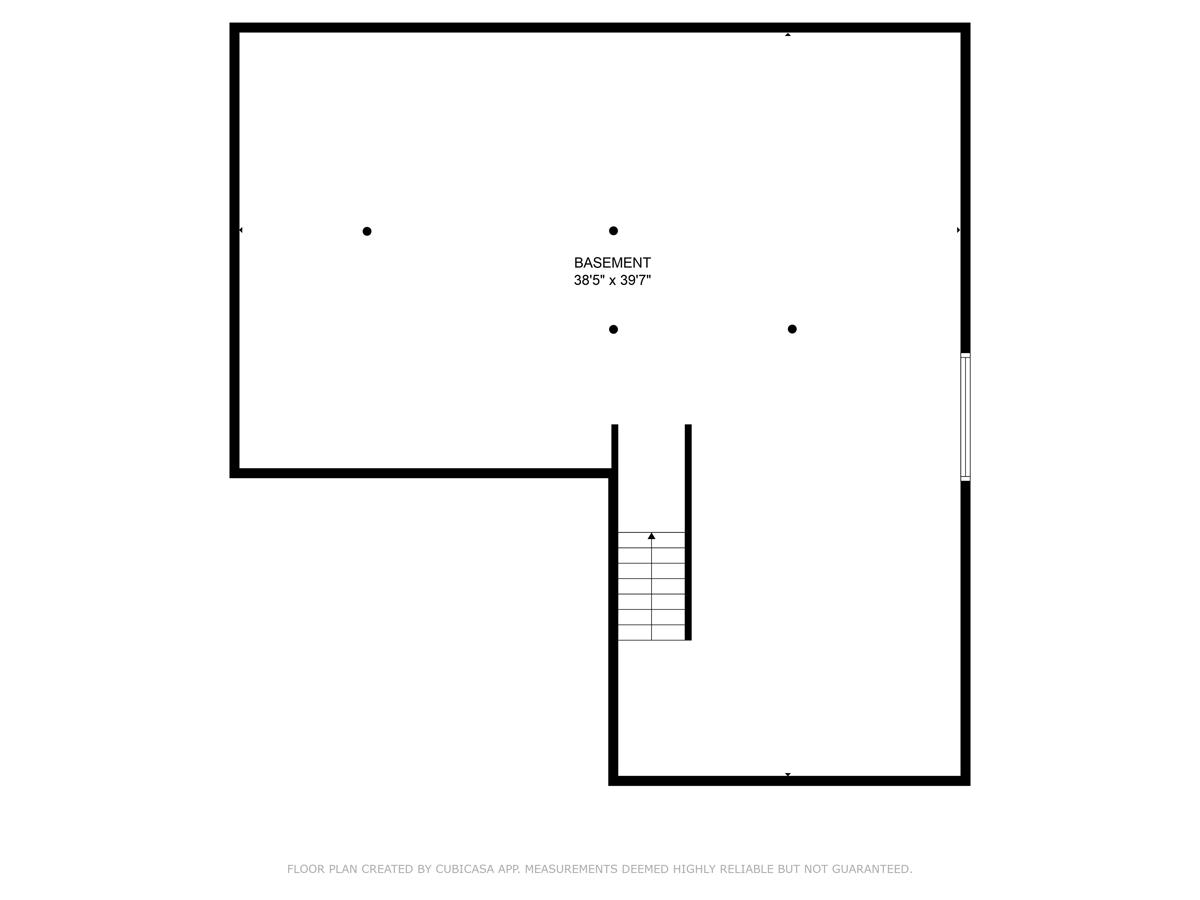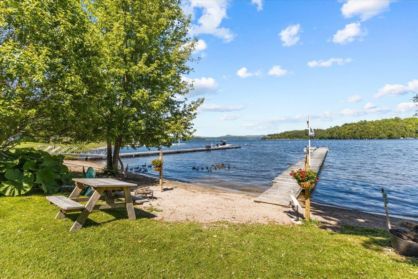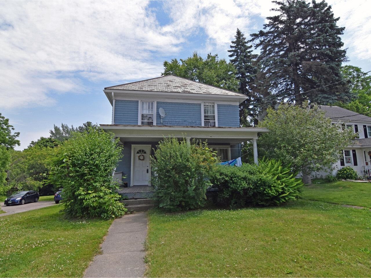1 of 41
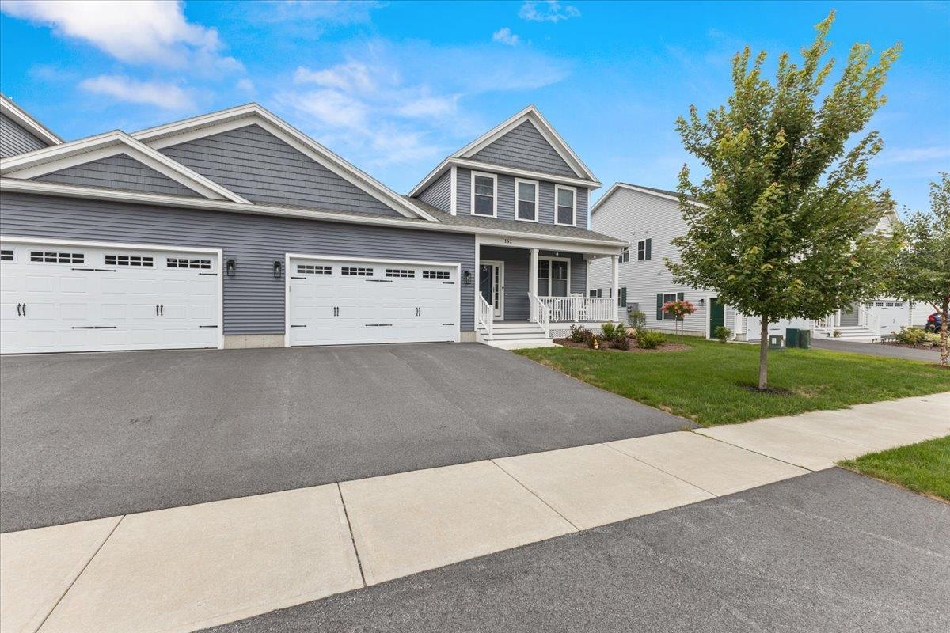
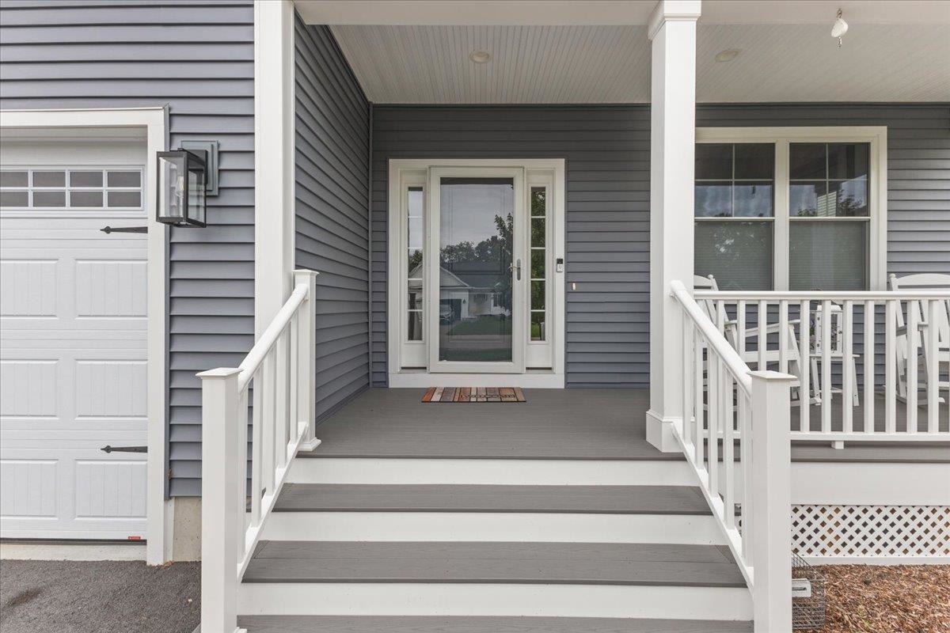
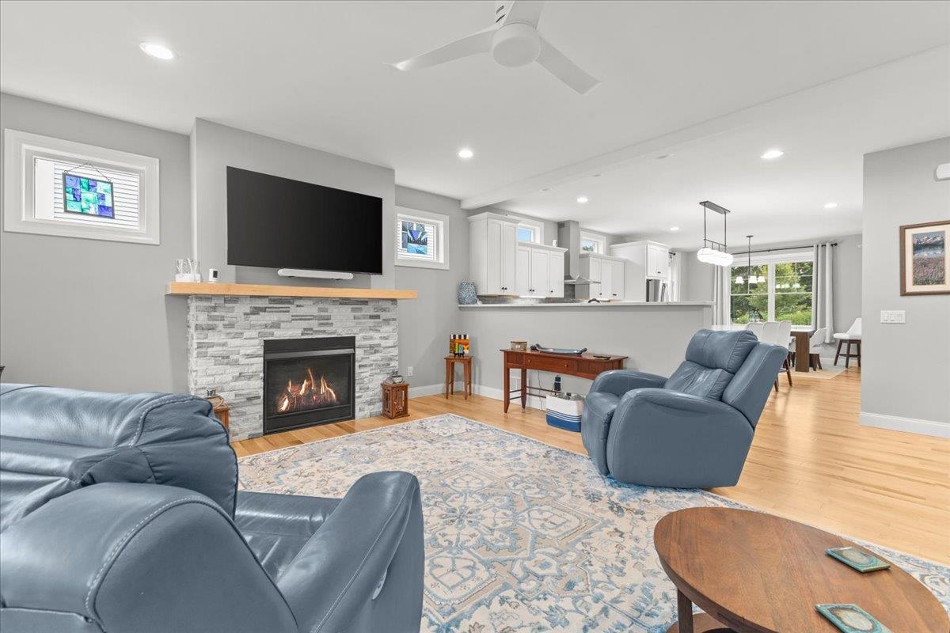
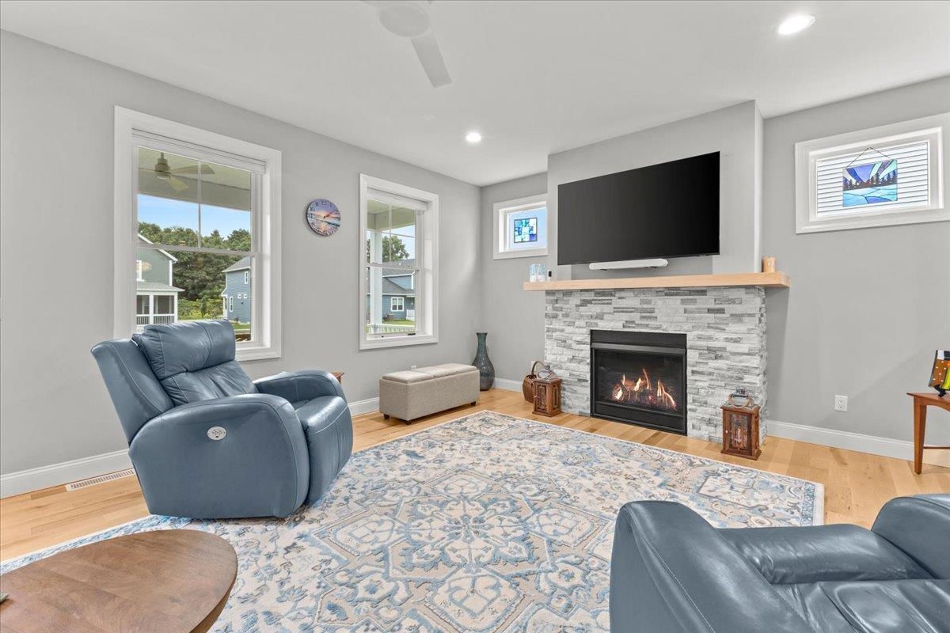
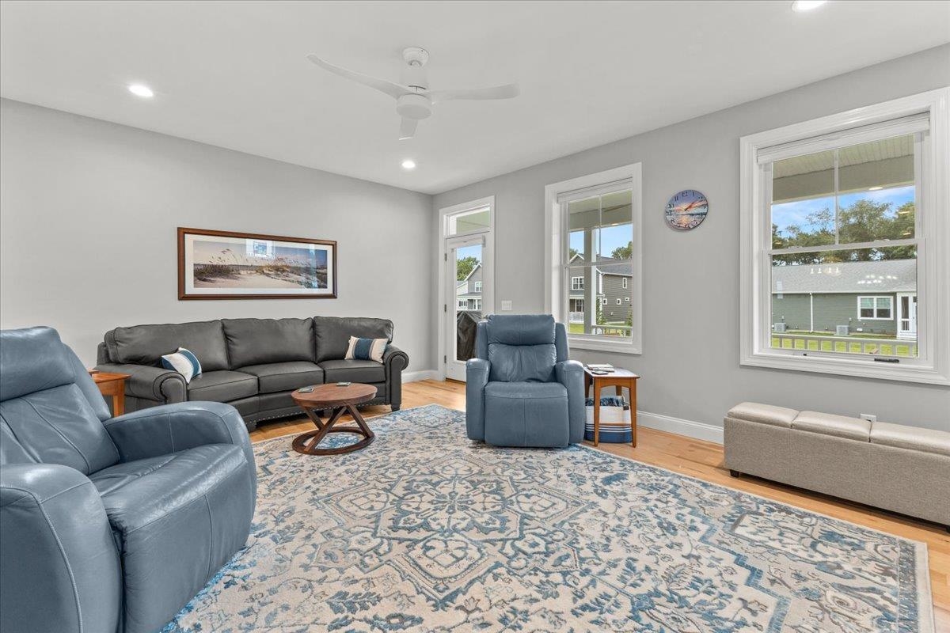
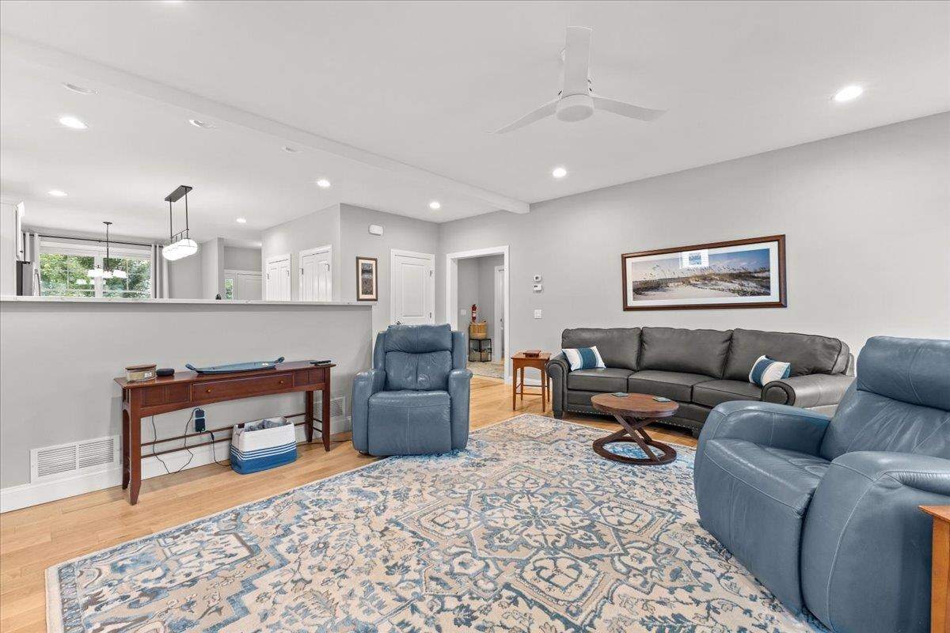
General Property Information
- Property Status:
- Active
- Price:
- $649, 900
- Assessed:
- $0
- Assessed Year:
- County:
- VT-Chittenden
- Acres:
- 0.00
- Property Type:
- Single Family
- Year Built:
- 2023
- Agency/Brokerage:
- Matt Havers
Flat Fee Real Estate - Bedrooms:
- 3
- Total Baths:
- 3
- Sq. Ft. (Total):
- 2184
- Tax Year:
- 2024
- Taxes:
- $9, 299
- Association Fees:
Beautiful 3-bedroom 3-bathroom duplex style condominium found in quiet subdivision of Colchester. This “almost new” home is exactly what you are looking for with wonderful upgrades and no construction wait time! Entering the home, you will notice the natural light that illuminates the hardwood floors of the first floor living space. This space is open and inviting as the living and dining areas meld with the kitchen to form one great entertainment opportunity. Updates in this kitchen include stainless steel appliances, quartz countertops and island including a built-in microwave shelf. This home does feature two separate options for a primary bedroom. The first-floor bedroom boasts his and her walk-in closets and a gorgeous tile shower bathroom. All bathrooms have ceramic tile and quartz vanities. The essential Vermont mudroom leads to the convenient first floor laundry room. Moving up to the second level, you will find a second primary possibility with a large walk-in closet and private entrance to the full bathroom on this floor. A third large bedroom and hallway office/reading nook round out the second floor. The unfinished basement is perfect for all your storage needs and has the opportunity for improvement with the egress windows. Located just minutes from the schools, town offices and farm stand, this is the home you are looking for.
Interior Features
- # Of Stories:
- 2
- Sq. Ft. (Total):
- 2184
- Sq. Ft. (Above Ground):
- 2184
- Sq. Ft. (Below Ground):
- 0
- Sq. Ft. Unfinished:
- 1344
- Rooms:
- 6
- Bedrooms:
- 3
- Baths:
- 3
- Interior Desc:
- Ceiling Fan, Fireplace - Gas, Kitchen Island, Kitchen/Dining, Primary BR w/ BA, Natural Light, Vaulted Ceiling, Laundry - 1st Floor
- Appliances Included:
- Dishwasher, Dryer, Microwave, Refrigerator, Washer
- Flooring:
- Carpet, Ceramic Tile, Hardwood
- Heating Cooling Fuel:
- Gas - Natural
- Water Heater:
- Basement Desc:
- Unfinished
Exterior Features
- Style of Residence:
- Duplex
- House Color:
- Time Share:
- No
- Resort:
- Exterior Desc:
- Exterior Details:
- Porch - Covered
- Amenities/Services:
- Land Desc.:
- Condo Development
- Suitable Land Usage:
- Roof Desc.:
- Shingle - Architectural
- Driveway Desc.:
- Paved
- Foundation Desc.:
- Poured Concrete
- Sewer Desc.:
- Community, Septic
- Garage/Parking:
- Yes
- Garage Spaces:
- 2
- Road Frontage:
- 0
Other Information
- List Date:
- 2024-08-29
- Last Updated:
- 2024-08-30 11:44:21



