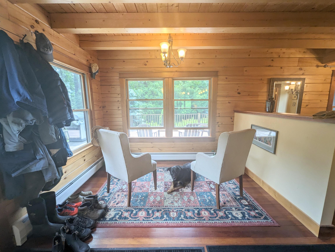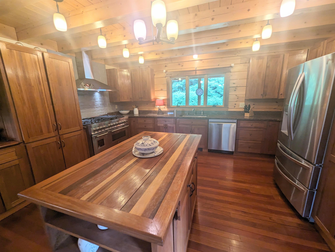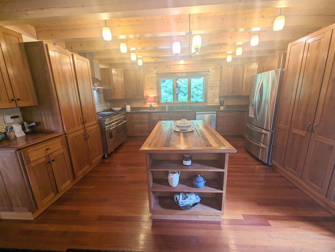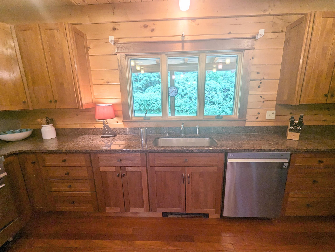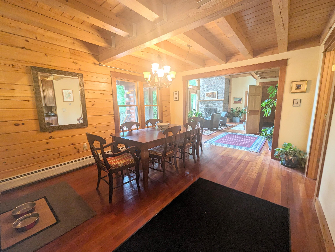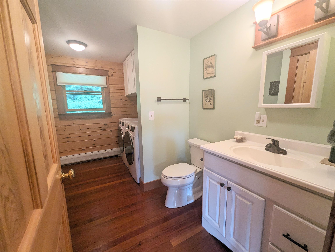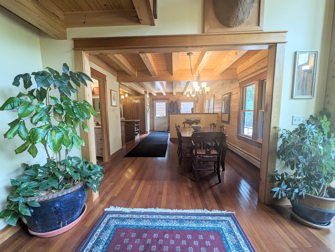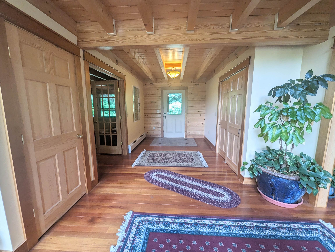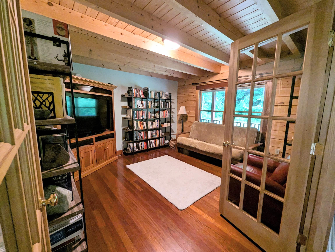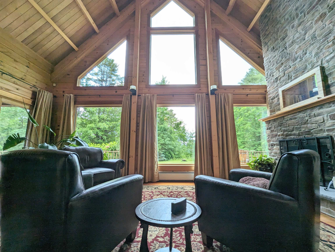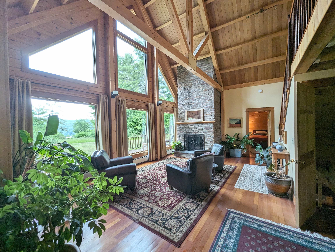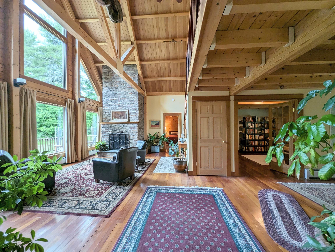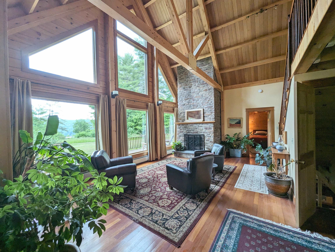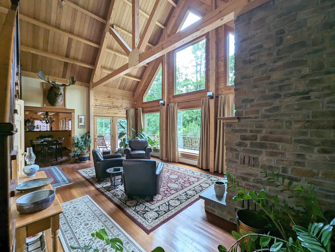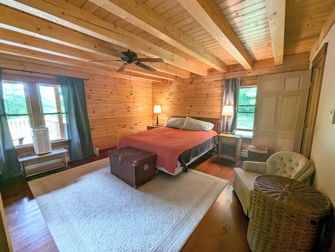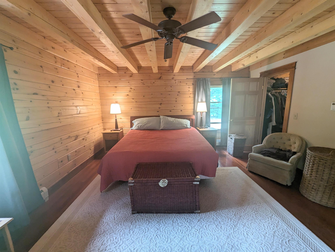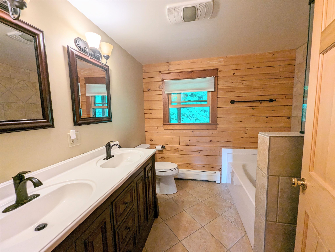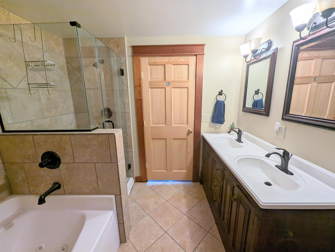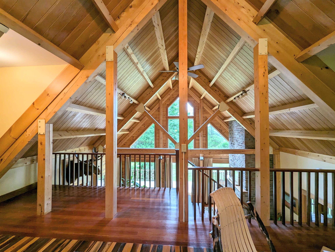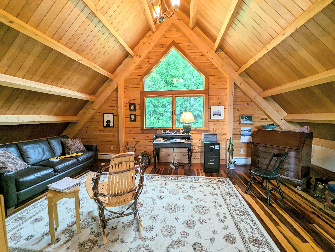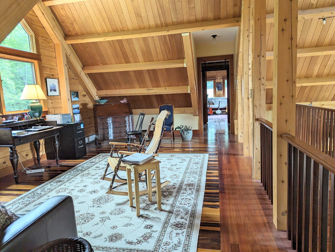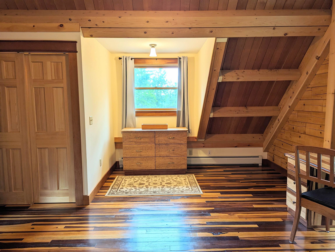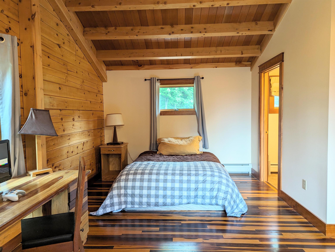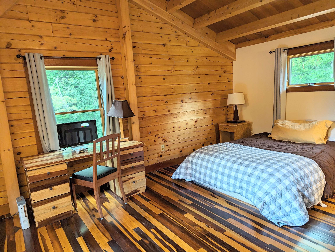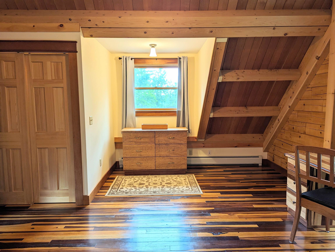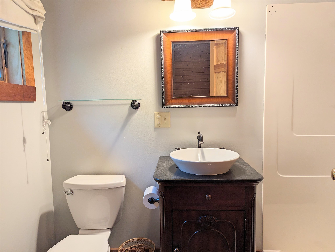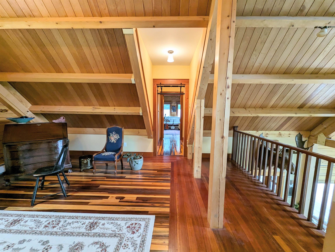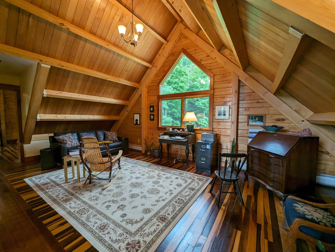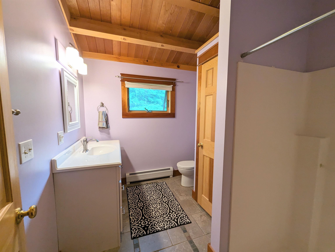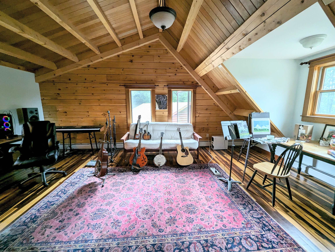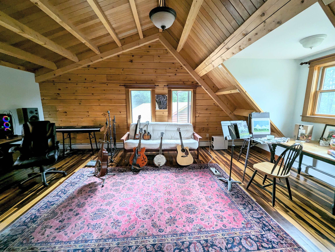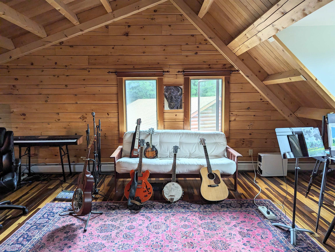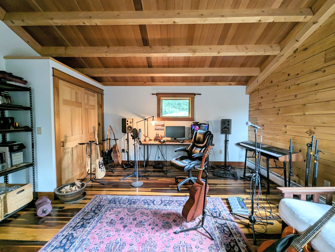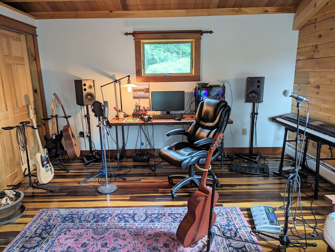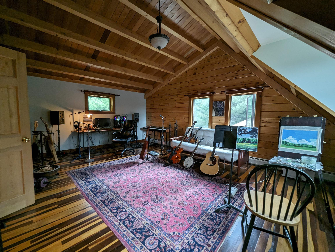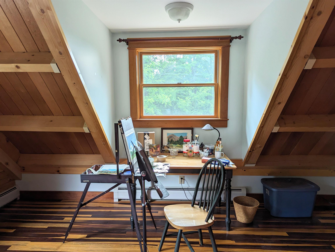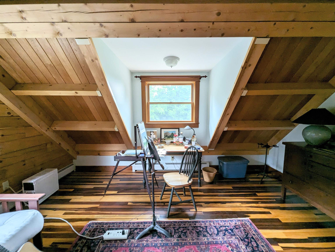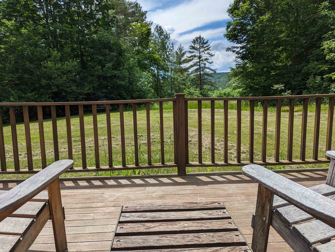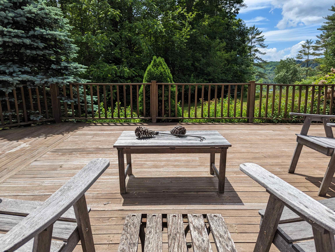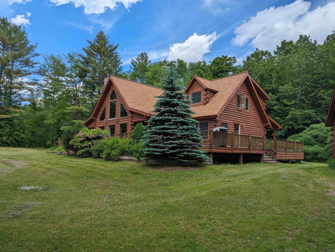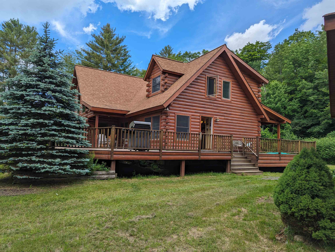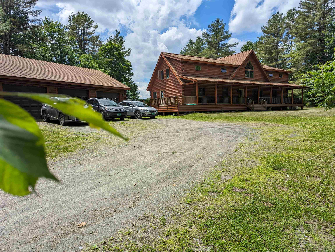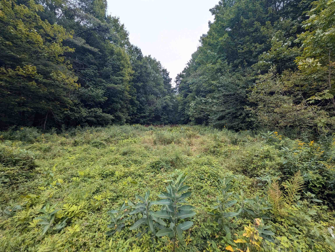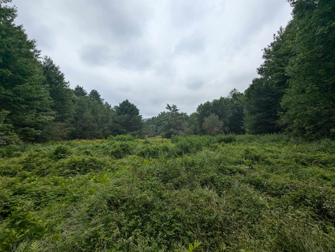1 of 50
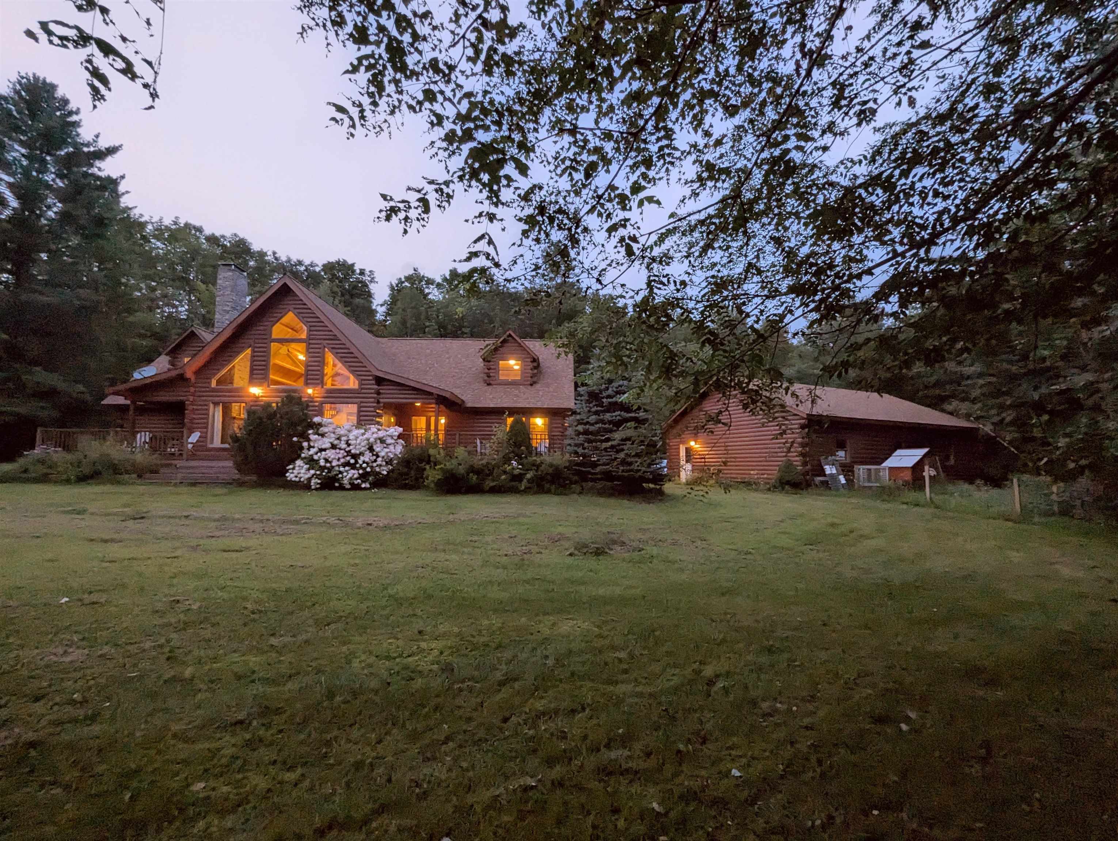
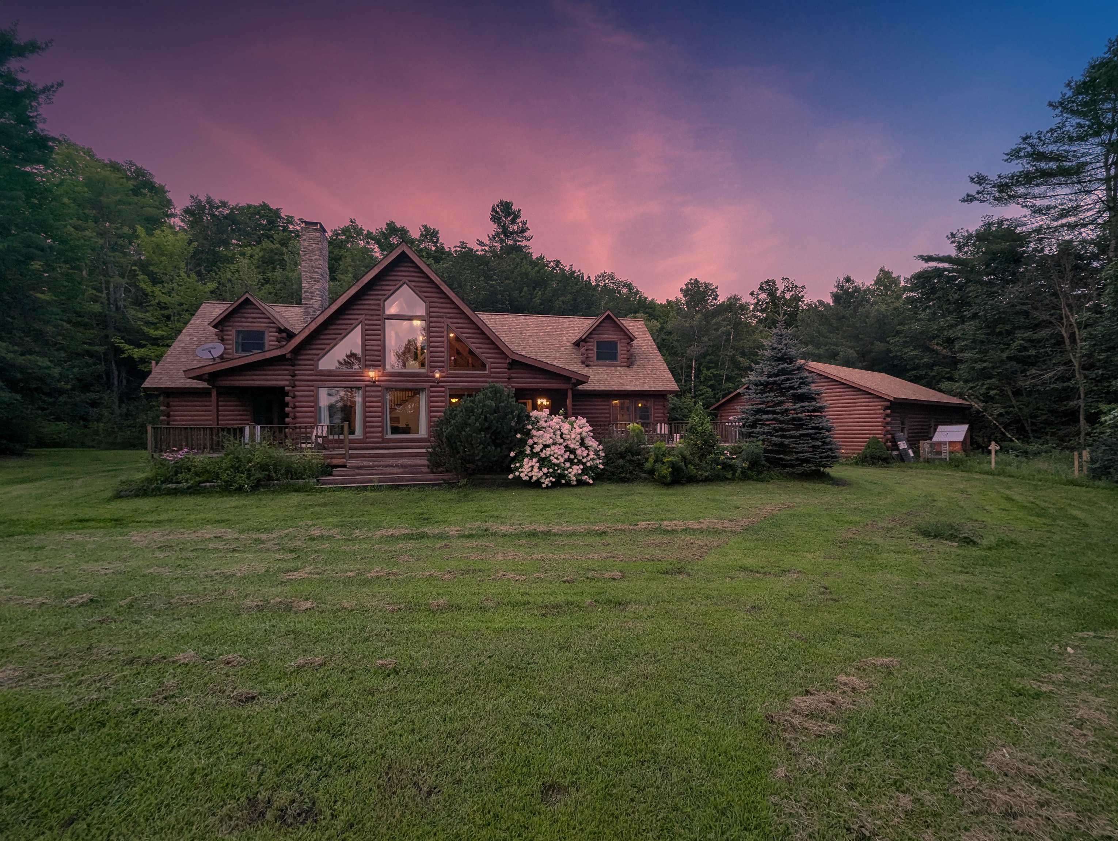
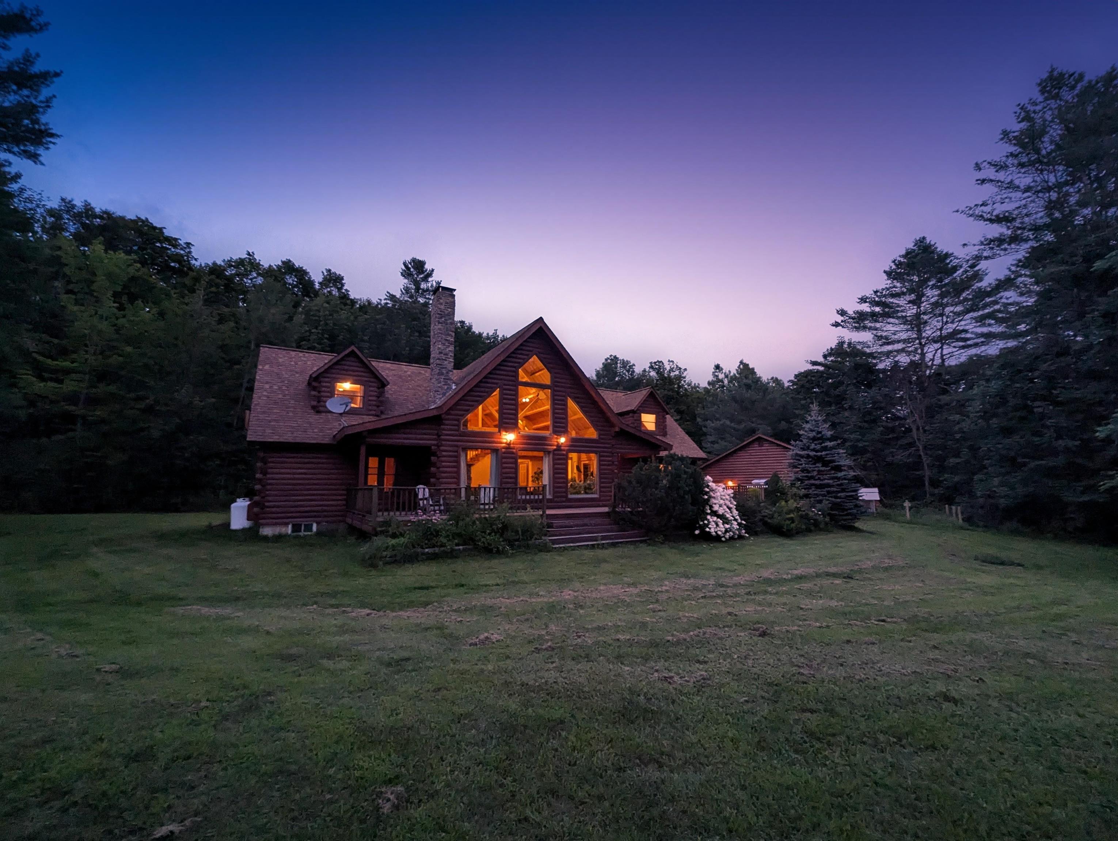

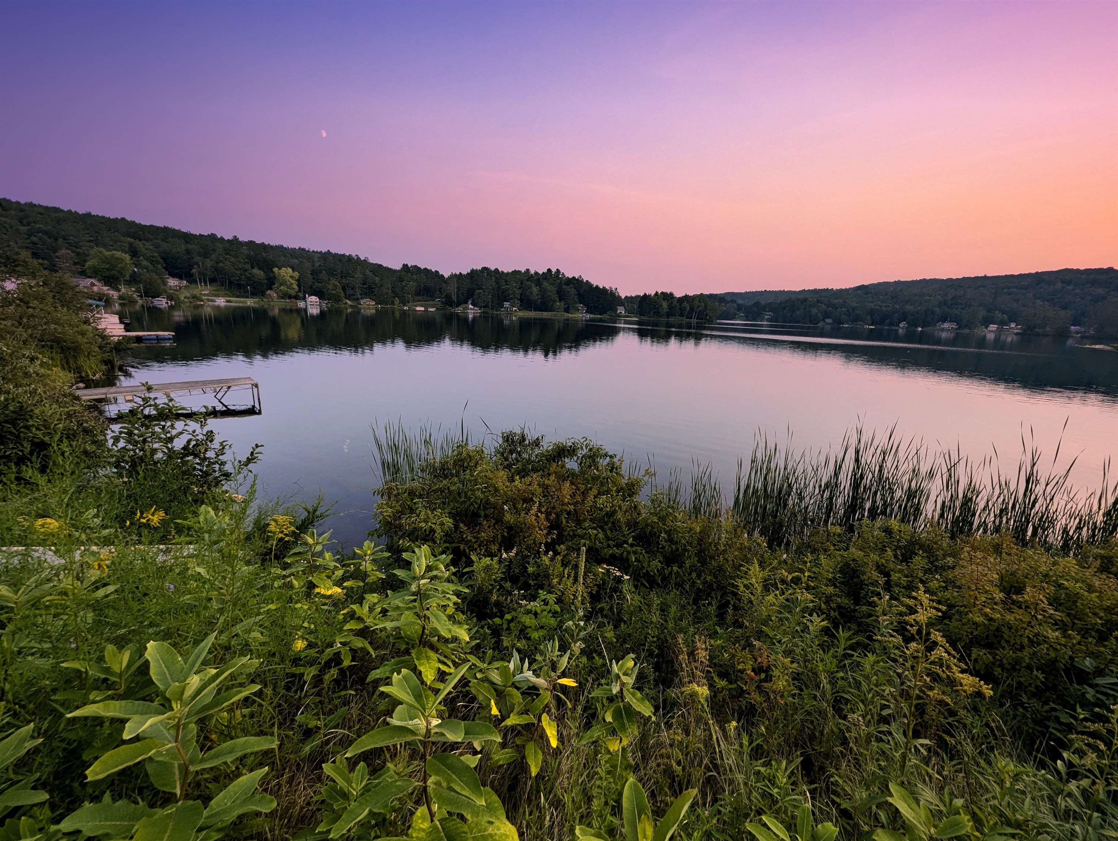

General Property Information
- Property Status:
- Active
- Price:
- $995, 000
- Assessed:
- $0
- Assessed Year:
- County:
- VT-Washington
- Acres:
- 50.00
- Property Type:
- Single Family
- Year Built:
- 2009
- Agency/Brokerage:
- Mathew Ghafoori
RE/Max Heritage - Bedrooms:
- 3
- Total Baths:
- 4
- Sq. Ft. (Total):
- 3041
- Tax Year:
- 2024
- Taxes:
- $17, 165
- Association Fees:
Welcome to 187 East Hill Road, an extraordinary 50-acre estate in the serene town of Woodbury, Vermont. This remarkable property is a rare find, offering unparalleled natural beauty and luxurious rustic living. At the heart of this expansive estate lies a charming log cabin, meticulously crafted with exotic hardwoods that infuse warmth and character into every room. Flooring is Brazilian Cherry, the kitchen is custom crafted of Guyana Mahogany, the great room ceiling is finished in Spanish cedar, and the expansive decks and porches are made of luxurious Ipe decking. The cabin seamlessly blends with its surroundings, providing a cozy retreat while offering modern comforts. The property boasts extensive frontage on the pristine Woodbury Lake with a dock. Enjoy serene water views, kayaking, fishing, and peaceful lakeside moments on your private beach. The estate's vast network of trails invites you to explore the diverse landscape, whether by foot, horseback, or ATV, making it an outdoor enthusiast's dream. Whether you seek a private retreat, a family compound, or a nature lover's paradise, 187 East Hill Road offers endless possibilities. Experience the best of Vermont living in this secluded haven, where luxury meets nature in perfect harmony. This property is also available with only 218 acres if more land is desired, and is currently part of that larger parcel. This sale with 50 acres is subject to subdivision.
Interior Features
- # Of Stories:
- 2
- Sq. Ft. (Total):
- 3041
- Sq. Ft. (Above Ground):
- 3041
- Sq. Ft. (Below Ground):
- 0
- Sq. Ft. Unfinished:
- 1854
- Rooms:
- 14
- Bedrooms:
- 3
- Baths:
- 4
- Interior Desc:
- Ceiling Fan, Whirlpool Tub
- Appliances Included:
- Dishwasher, Range Hood, Microwave, Refrigerator, Washer, Stove - Gas, Water Heater - Off Boiler
- Flooring:
- Heating Cooling Fuel:
- Oil
- Water Heater:
- Basement Desc:
- Concrete, Exterior Access, Insulated, Stairs - Interior, Unfinished
Exterior Features
- Style of Residence:
- Log
- House Color:
- brown
- Time Share:
- No
- Resort:
- Exterior Desc:
- Exterior Details:
- Deck, Porch - Covered
- Amenities/Services:
- Land Desc.:
- Beach Access, Country Setting, Farm - Horse/Animal, Field/Pasture, Hilly, Lake Access, Lake Frontage, Lake View, Lakes, Landscaped, Level, Major Road Frontage, Mountain View, Pond Frontage, Recreational, Rolling, Secluded, Stream, Timber, Trail/Near Trail, Walking Trails, Water View, Waterfront, Wooded
- Suitable Land Usage:
- Roof Desc.:
- Shingle - Architectural
- Driveway Desc.:
- Gravel
- Foundation Desc.:
- Poured Concrete
- Sewer Desc.:
- Leach Field
- Garage/Parking:
- Yes
- Garage Spaces:
- 3
- Road Frontage:
- 4800
Other Information
- List Date:
- 2024-08-28
- Last Updated:
- 2024-11-08 18:55:58


