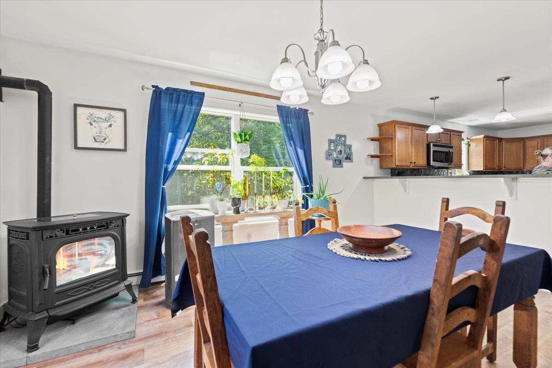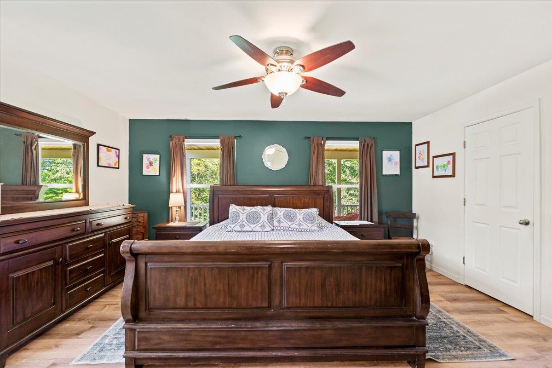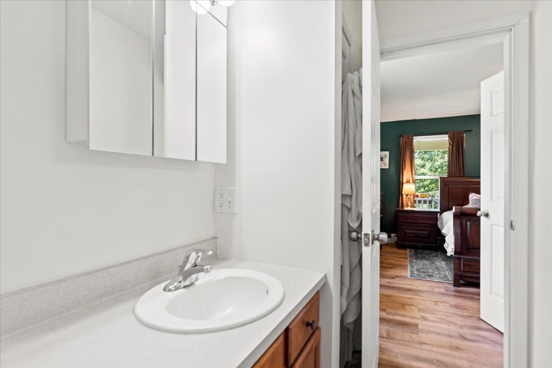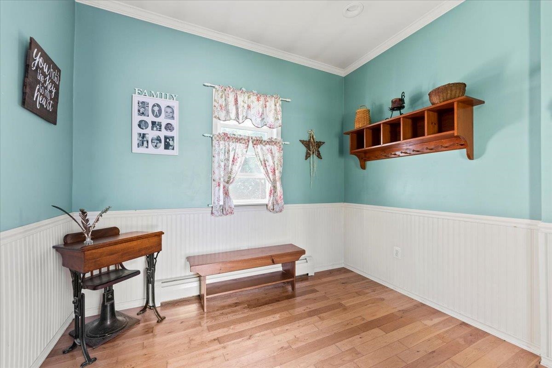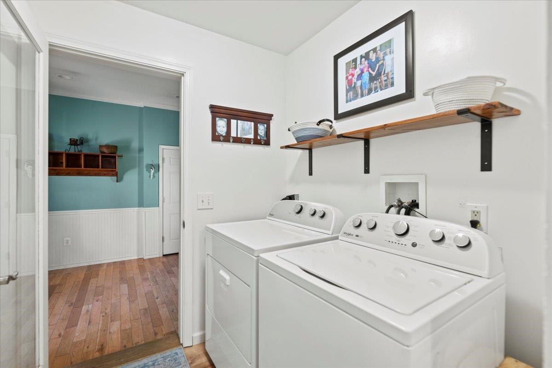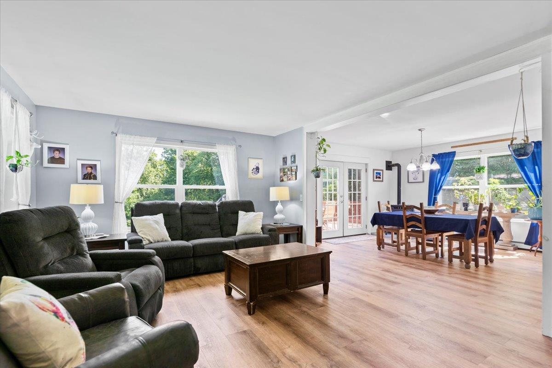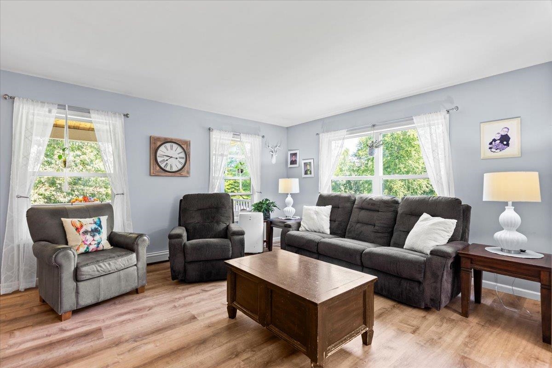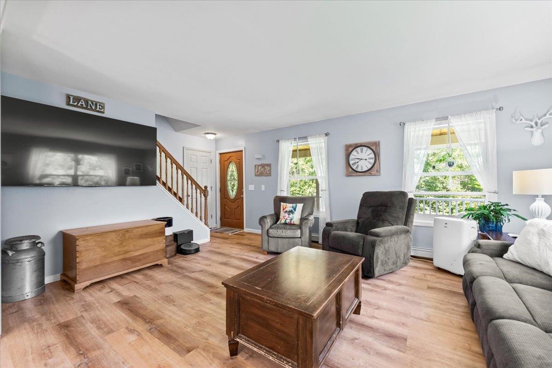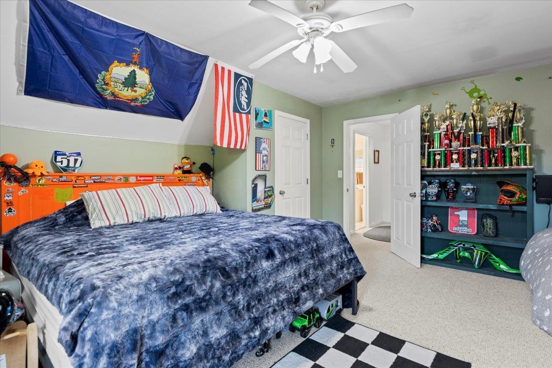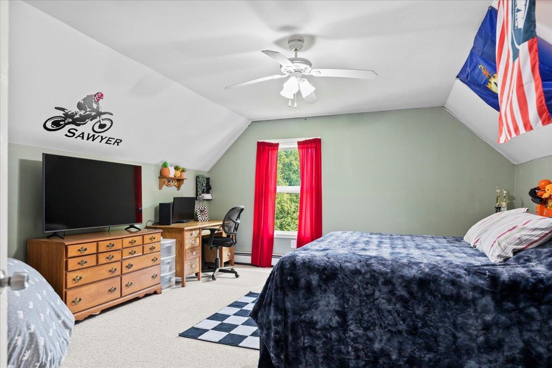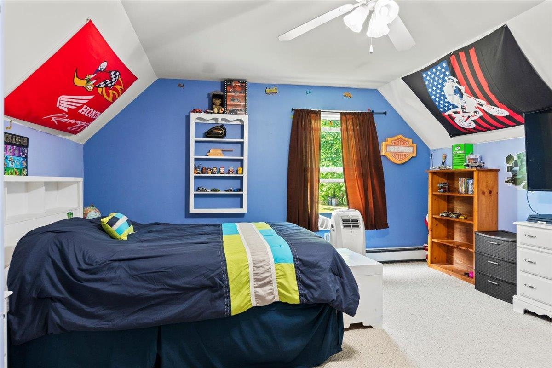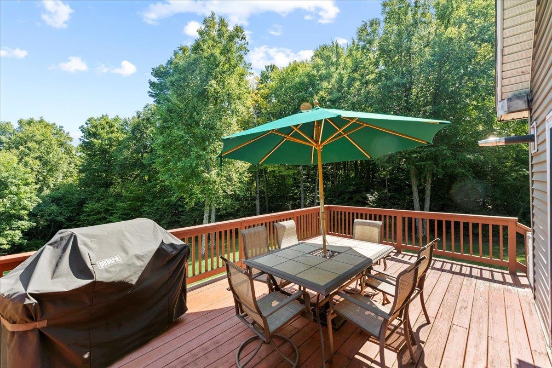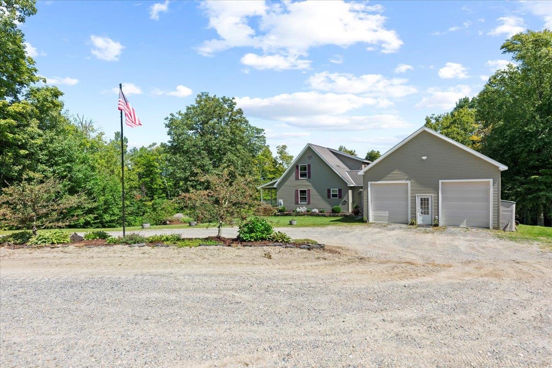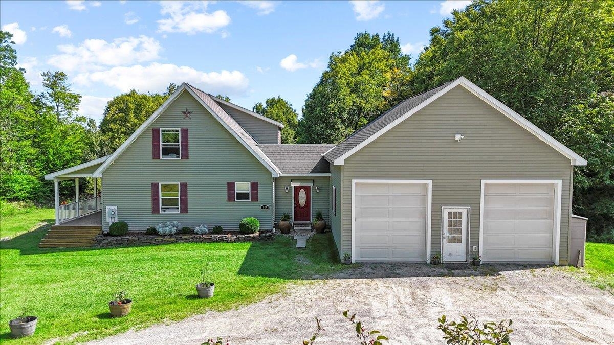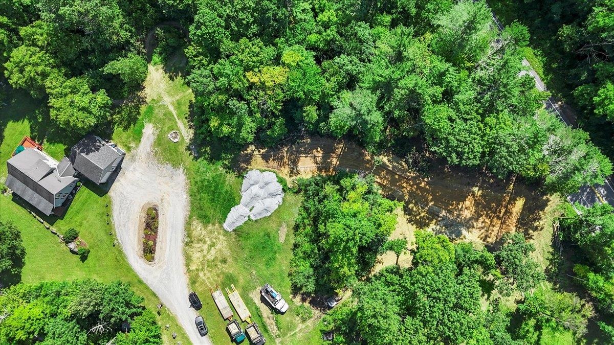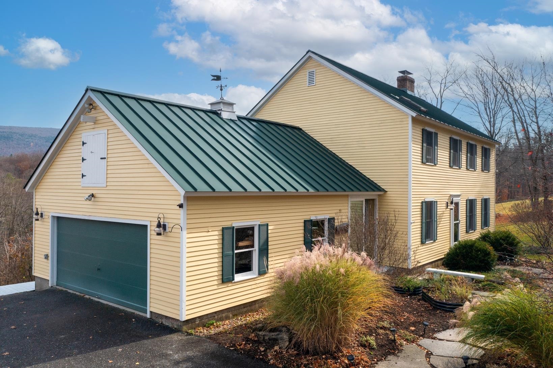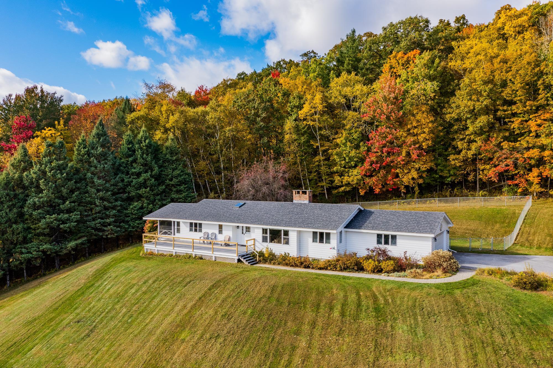1 of 25
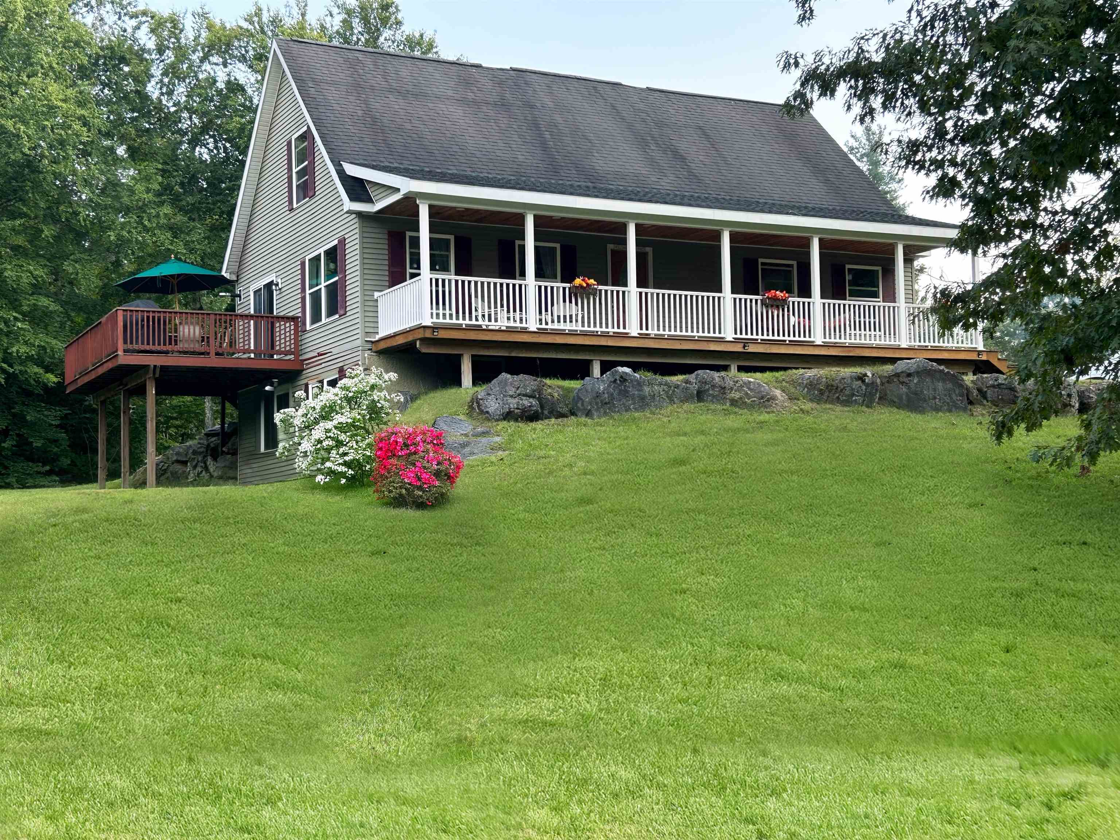


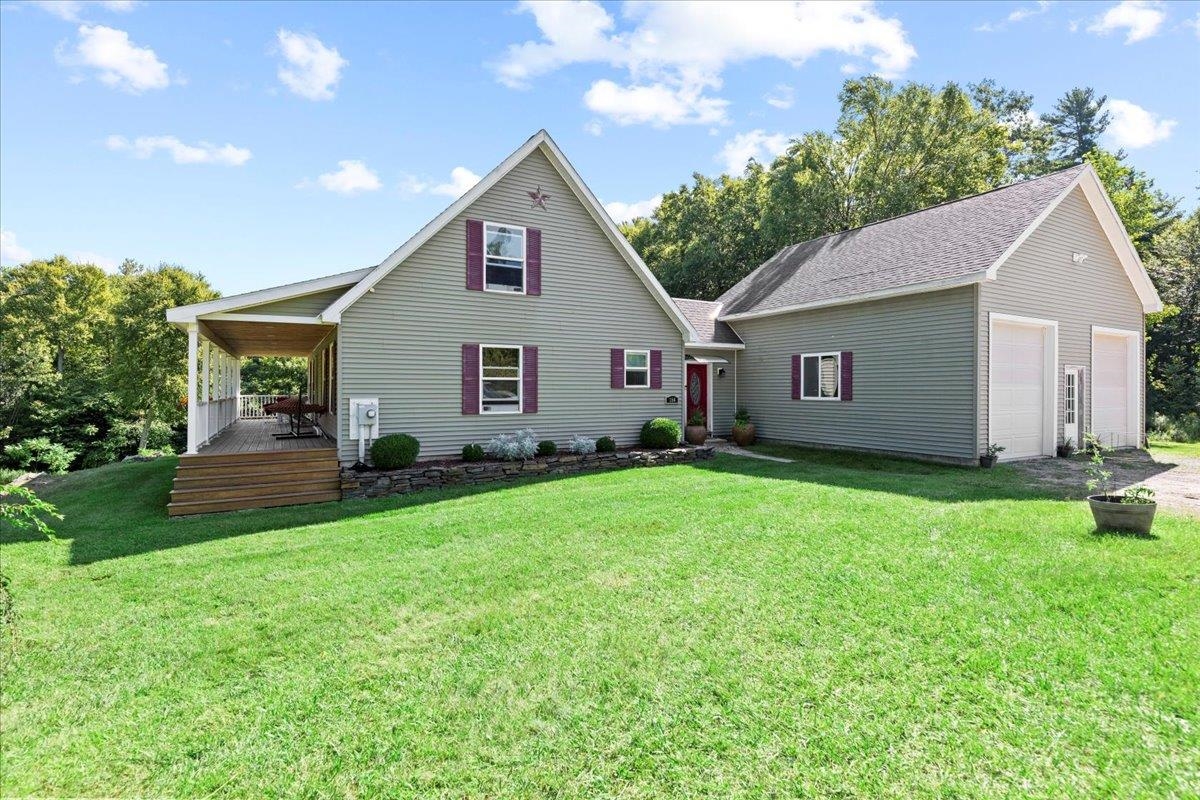
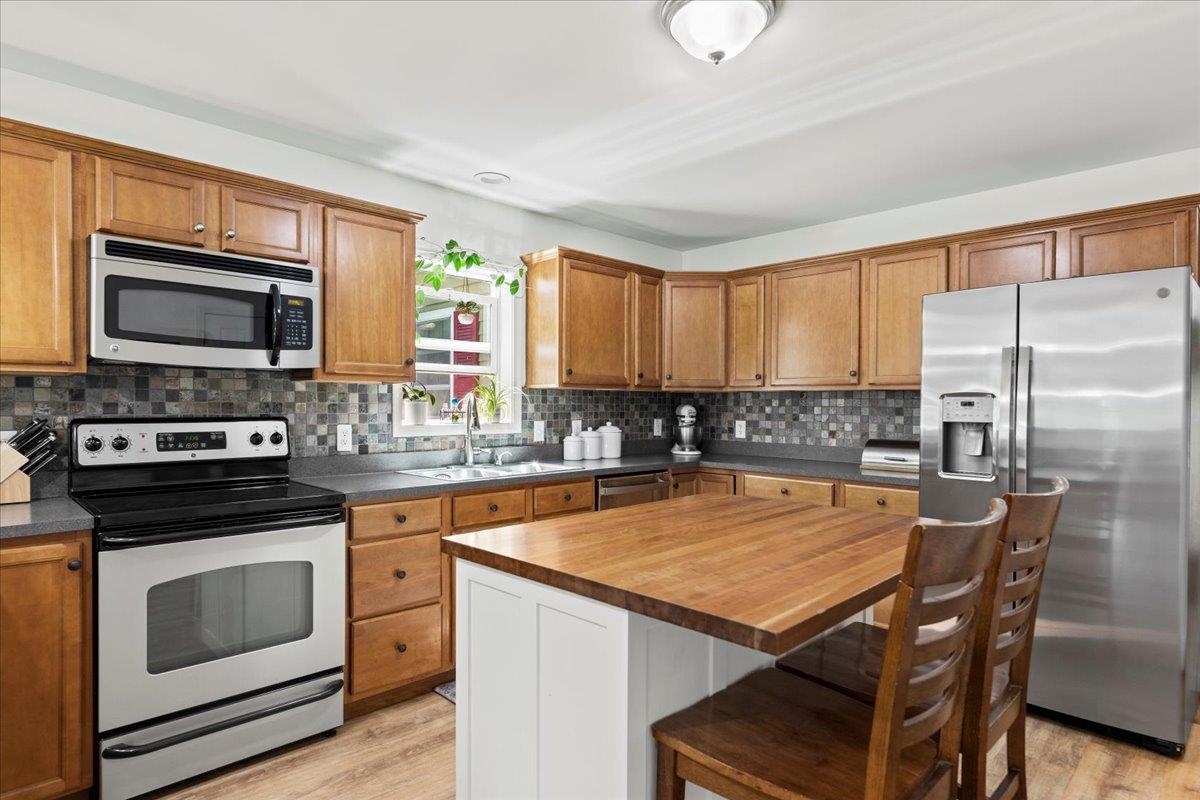
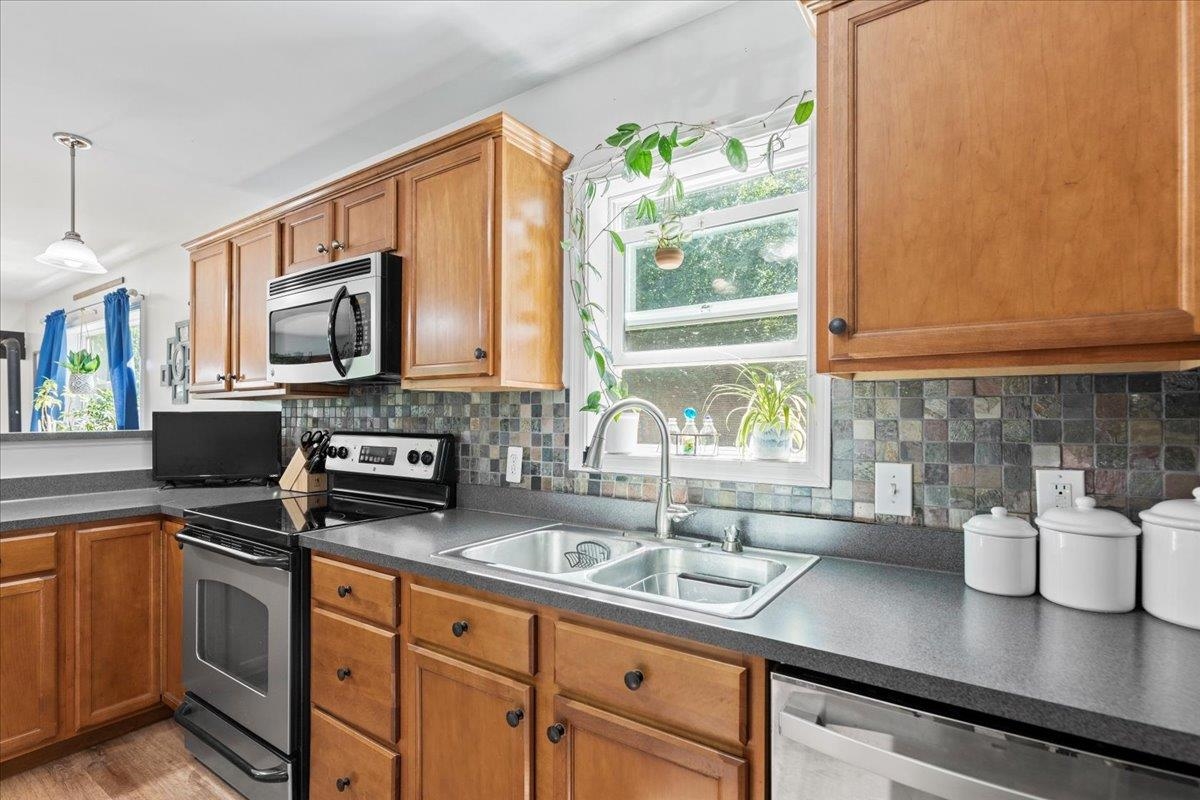
General Property Information
- Property Status:
- Active
- Price:
- $669, 000
- Assessed:
- $0
- Assessed Year:
- County:
- VT-Bennington
- Acres:
- 9.62
- Property Type:
- Single Family
- Year Built:
- 2007
- Agency/Brokerage:
- Tara van de Velde
Four Seasons Sotheby's Int'l Realty - Bedrooms:
- 3
- Total Baths:
- 3
- Sq. Ft. (Total):
- 1930
- Tax Year:
- 2024
- Taxes:
- $5, 825
- Association Fees:
Abundance of acreage at private location in Arlington, Vermont with additional Buildable Lots. Wonderful home offering a luxurious primary or secondary residence nestled in a tranquil mountain setting. With 3 bedrooms and 3 baths, the home boasts an open floor plan. The main floor offers custom mudroom/entry/laundry and a half bath. The large kitchen with breakfast bar and open flow to the dining room and deck access to expansive outdoor space for grilling and gathering in the Green Mountains. Primary bedroom with private ensuite full bath is wonderful for main floor living. Upstairs are 2 generous sized bedrooms with loads of closet space and a full bath. The attention to detail is evident throughout, from the custom-built design to the meticulously maintained interior, with wood flooring on main level added summer of 2024. The full basement offers potential for additional living space, making this home as versatile as it is beautiful. The oversized multi bay garage, complete with an automotive lift and ample storage, adds to the home's appeal, while the private drive ensures a serene and secluded lifestyle. A new driveway is currently being built for direct access off Route 7a. The total acreage is comprised of 3 lots with wastewater permits for the 2 additional buildable lots. Please see documents for additional lot and wastewater permit information. This home and land listing offers a tremendous opportunity and potential for expansion or privacy.
Interior Features
- # Of Stories:
- 2
- Sq. Ft. (Total):
- 1930
- Sq. Ft. (Above Ground):
- 1930
- Sq. Ft. (Below Ground):
- 0
- Sq. Ft. Unfinished:
- 1210
- Rooms:
- 6
- Bedrooms:
- 3
- Baths:
- 3
- Interior Desc:
- Appliances Included:
- Dishwasher - Energy Star, Dryer - Energy Star, Microwave, Range - Electric, Refrigerator-Energy Star, Washer - Energy Star
- Flooring:
- Heating Cooling Fuel:
- Gas - LP/Bottle
- Water Heater:
- Basement Desc:
- Full, Stairs - Interior, Walkout, Interior Access
Exterior Features
- Style of Residence:
- Cape
- House Color:
- grey
- Time Share:
- No
- Resort:
- Exterior Desc:
- Exterior Details:
- Amenities/Services:
- Land Desc.:
- Country Setting, Mountain View, View, Wooded
- Suitable Land Usage:
- Roof Desc.:
- Shingle - Asphalt
- Driveway Desc.:
- Gravel
- Foundation Desc.:
- Poured Concrete
- Sewer Desc.:
- Concrete
- Garage/Parking:
- Yes
- Garage Spaces:
- 3
- Road Frontage:
- 0
Other Information
- List Date:
- 2024-08-28
- Last Updated:
- 2024-11-06 13:43:04


