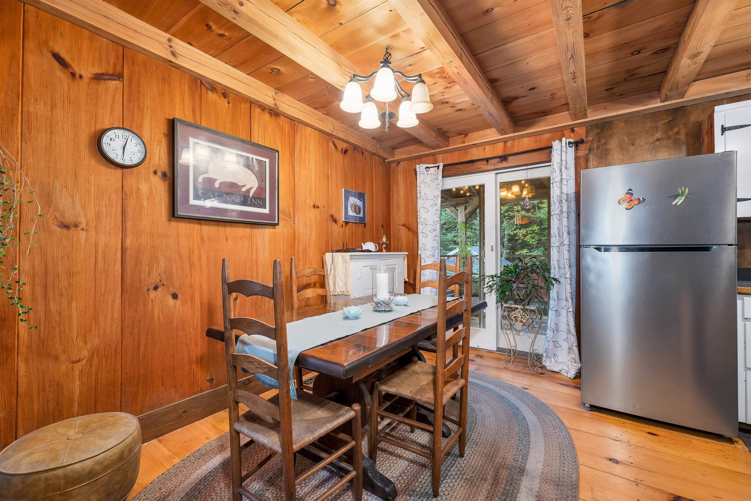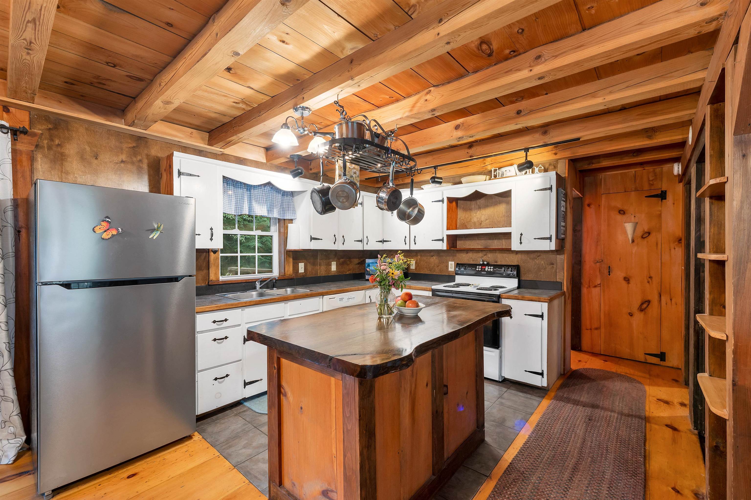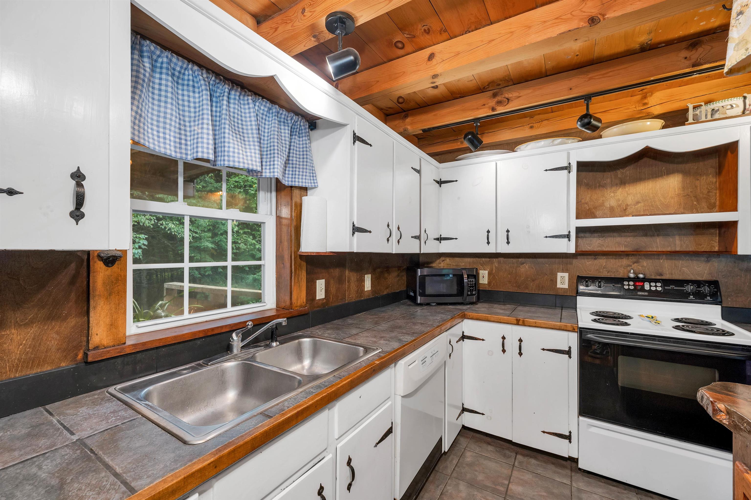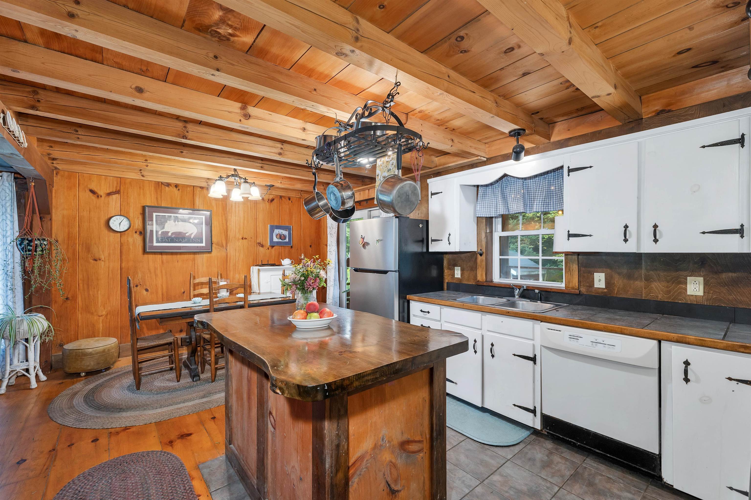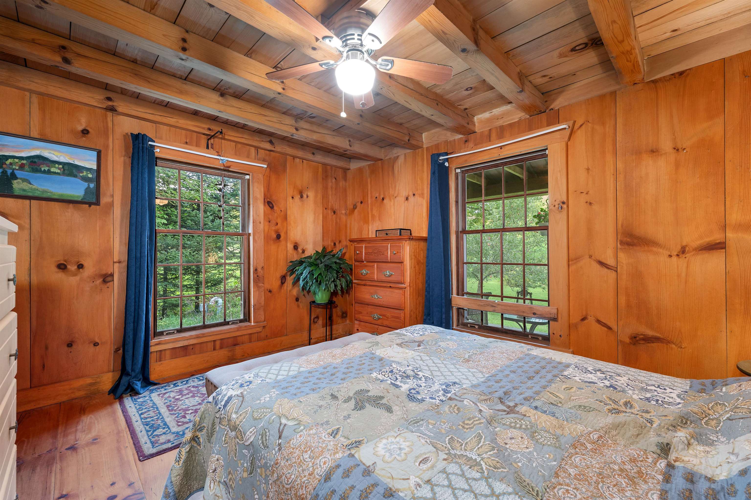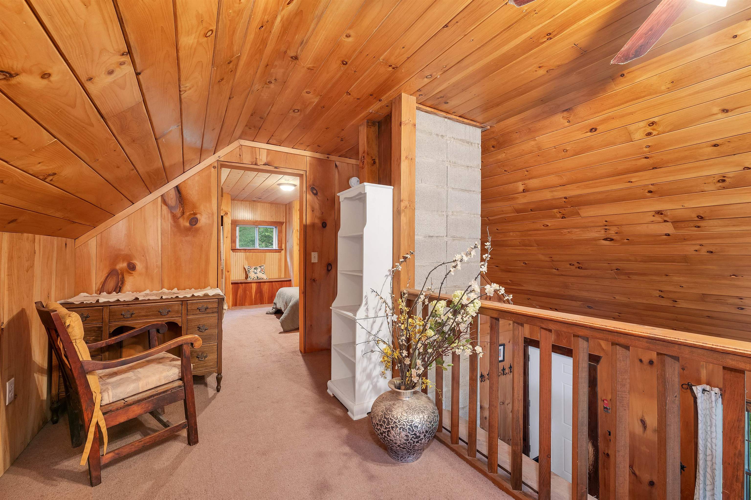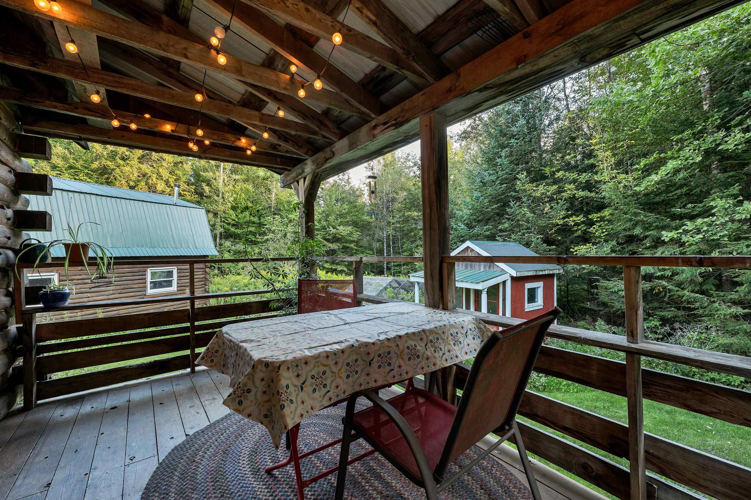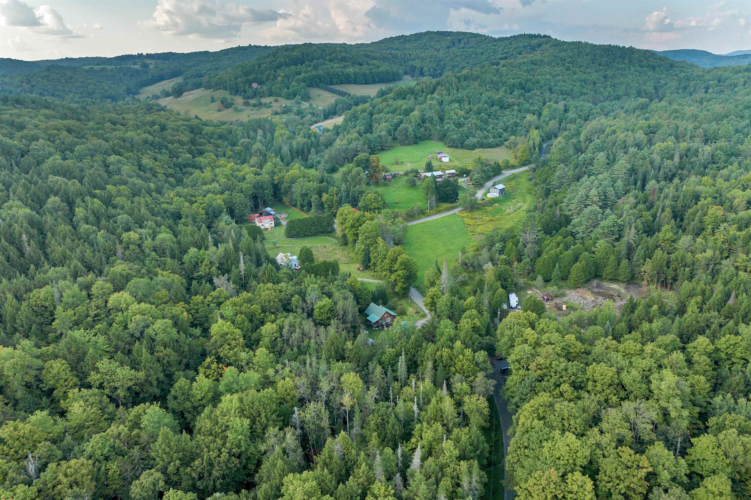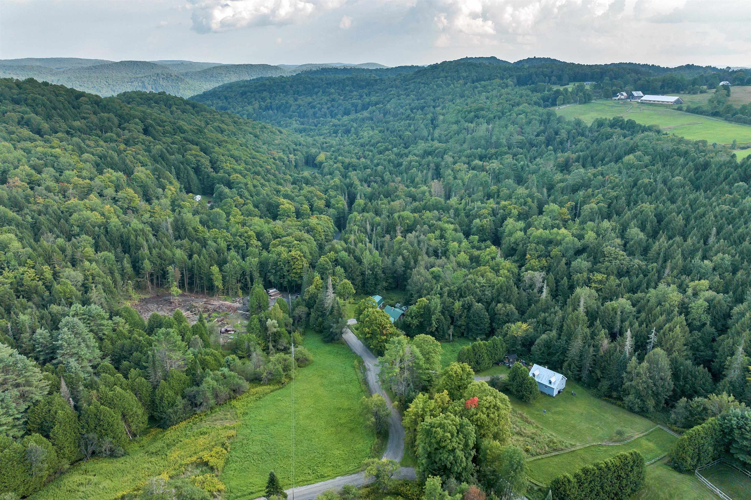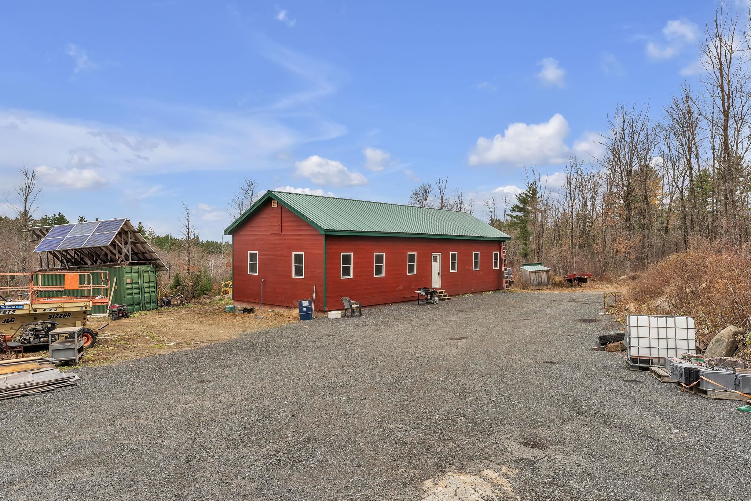1 of 26

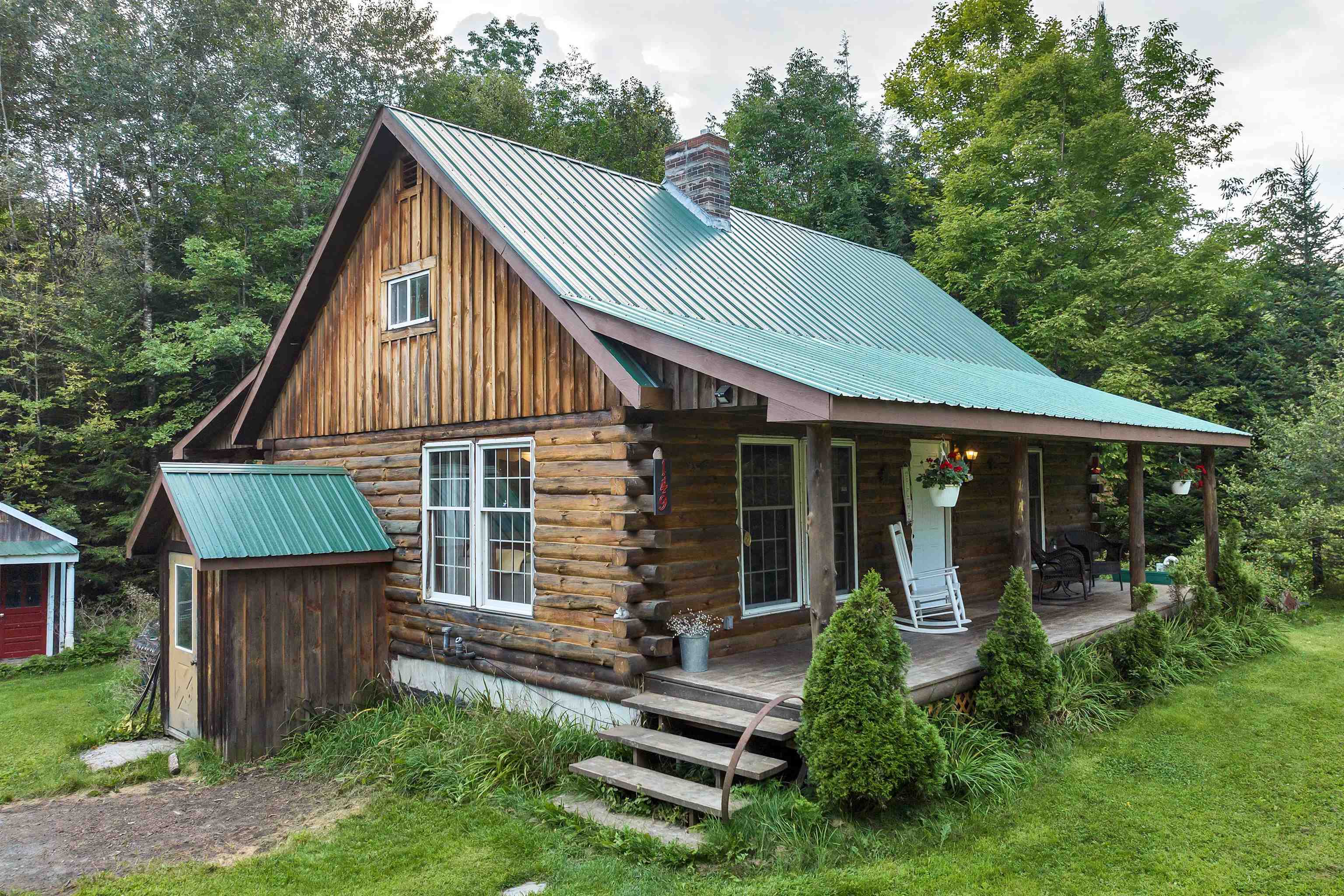


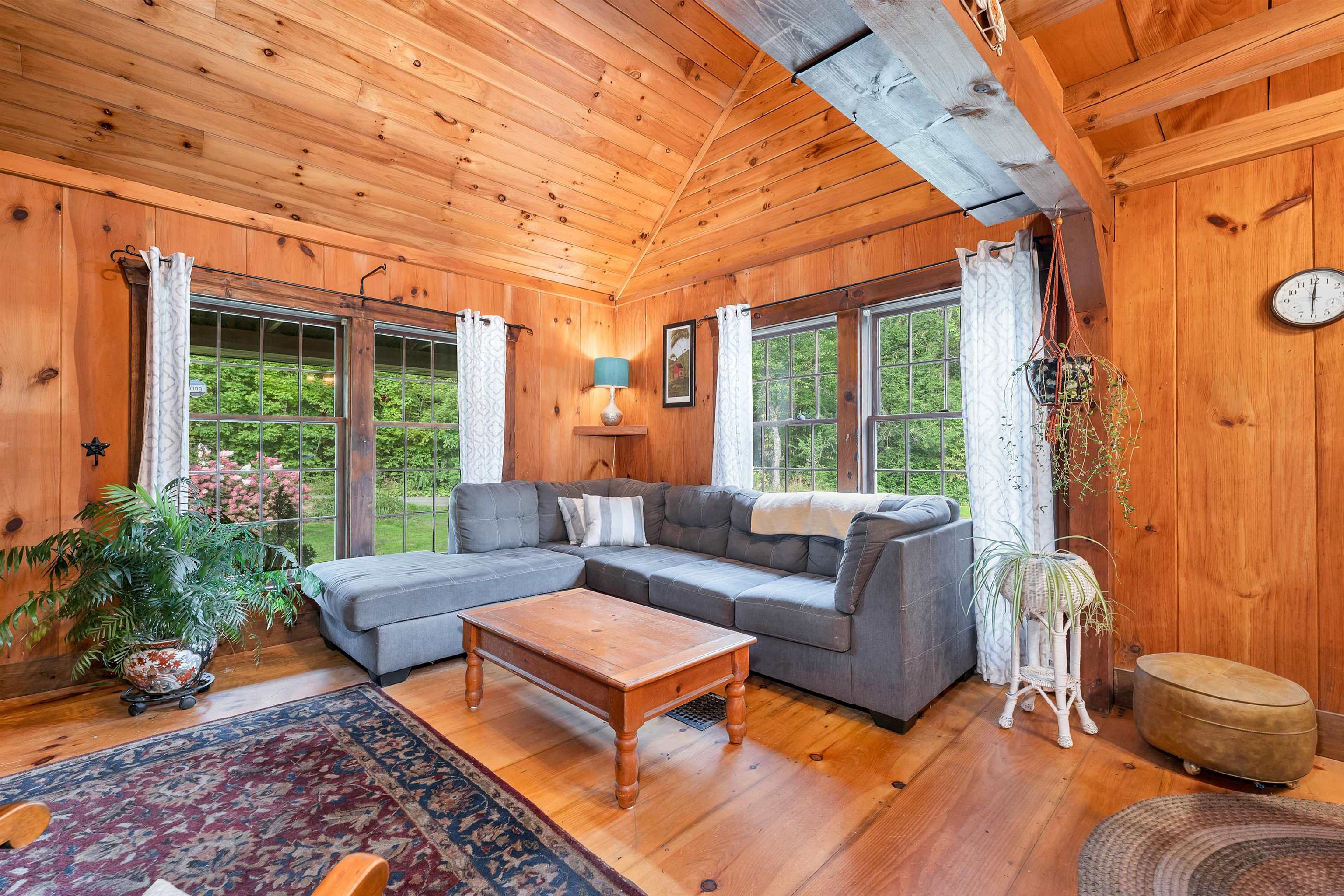
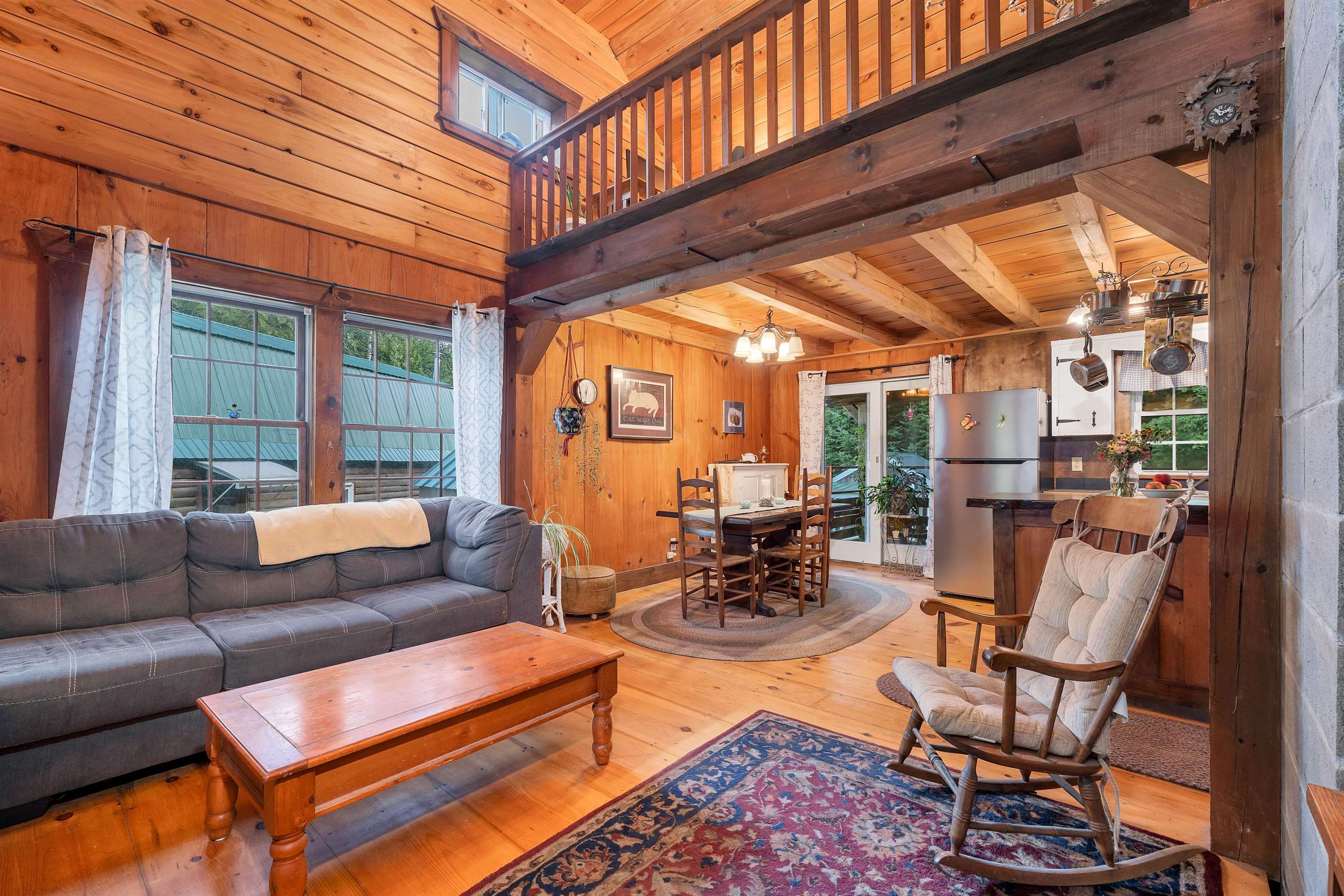
General Property Information
- Property Status:
- Active
- Price:
- $335, 000
- Assessed:
- $0
- Assessed Year:
- County:
- VT-Orange
- Acres:
- 0.50
- Property Type:
- Single Family
- Year Built:
- 2007
- Agency/Brokerage:
- Carter Auch
BHHS Verani Londonderry - Bedrooms:
- 2
- Total Baths:
- 1
- Sq. Ft. (Total):
- 1058
- Tax Year:
- 2024
- Taxes:
- $2, 450
- Association Fees:
Welcome to 149 Dickerman Hill Road, a secluded home nestled in the heart of Vermont's picturesque countryside. Built in 2007 and thoughtfully updated, this low-maintenance home offers the perfect blend of modern comfort and rustic charm. Whether you're looking for a full-time residence or a seasonal retreat, you'll appreciate the serenity of this location, surrounded by nature's beauty. The home itself is designed with ease and convenience in mind. With plenty of storage throughout, you'll have ample space to keep everything organized and within reach. The oversized two-car garage is perfect for vehicles, outdoor gear, and more, ensuring you have room for all your Vermont adventures. Inside, the home features modern updates that complement its original charm. Large windows invite natural light into every room, creating a warm and inviting atmosphere. The open floor plan is ideal for entertaining, with a seamless flow from the kitchen to the living areas. If you're seeking a low-maintenance lifestyle in a stunning Vermont setting, 149 Dickerman Hill Road is the perfect place to call home.
Interior Features
- # Of Stories:
- 2
- Sq. Ft. (Total):
- 1058
- Sq. Ft. (Above Ground):
- 1058
- Sq. Ft. (Below Ground):
- 0
- Sq. Ft. Unfinished:
- 768
- Rooms:
- 6
- Bedrooms:
- 2
- Baths:
- 1
- Interior Desc:
- Cathedral Ceiling, Dining Area, Kitchen Island, Natural Light, Laundry - 1st Floor
- Appliances Included:
- Dishwasher, Dryer, Range - Electric, Refrigerator, Washer, Water Heater
- Flooring:
- Carpet, Hardwood, Tile
- Heating Cooling Fuel:
- Oil, Wood
- Water Heater:
- Basement Desc:
- Concrete, Concrete Floor, Stairs - Interior, Walkout
Exterior Features
- Style of Residence:
- Log
- House Color:
- Log
- Time Share:
- No
- Resort:
- No
- Exterior Desc:
- Exterior Details:
- Garden Space, Porch - Covered, Storage, Poultry Coop
- Amenities/Services:
- Land Desc.:
- Country Setting, Level, Wooded
- Suitable Land Usage:
- Roof Desc.:
- Metal
- Driveway Desc.:
- Gravel
- Foundation Desc.:
- Poured Concrete
- Sewer Desc.:
- 1000 Gallon
- Garage/Parking:
- Yes
- Garage Spaces:
- 2
- Road Frontage:
- 153
Other Information
- List Date:
- 2024-08-28
- Last Updated:
- 2024-10-07 17:51:22


