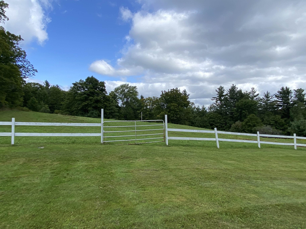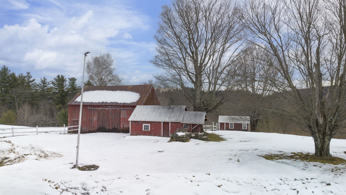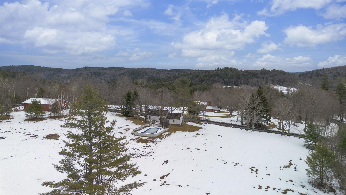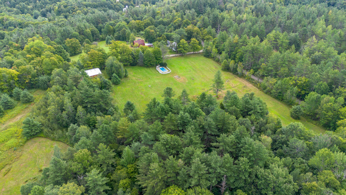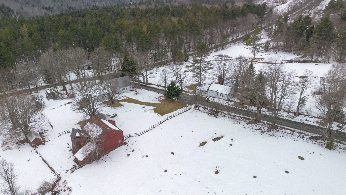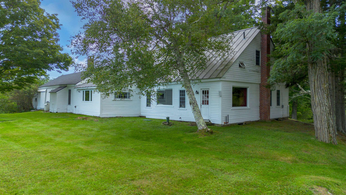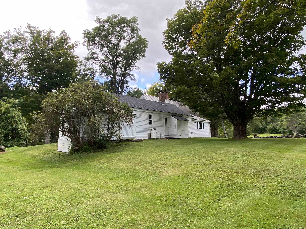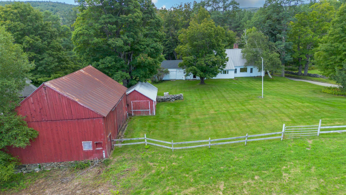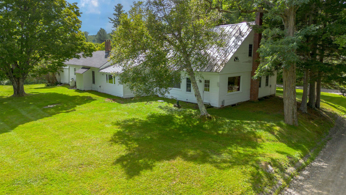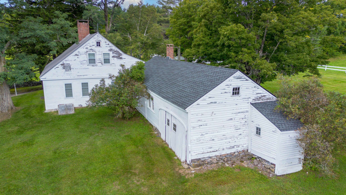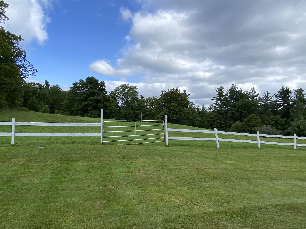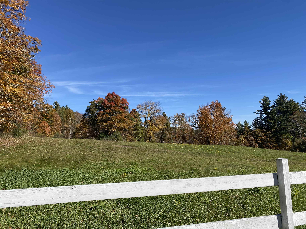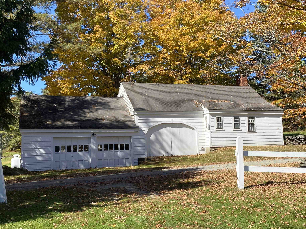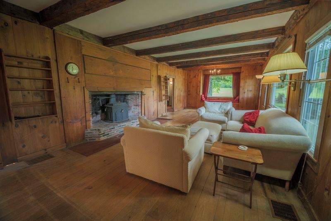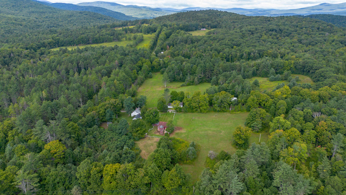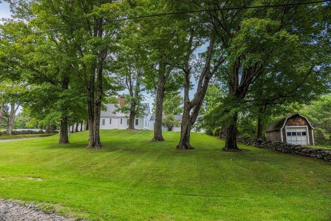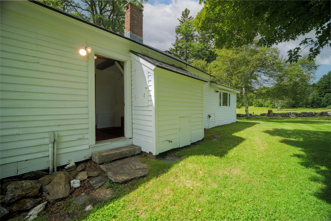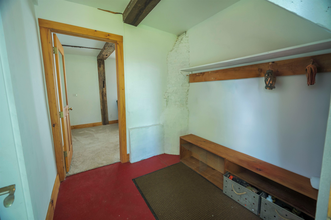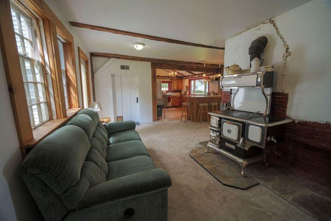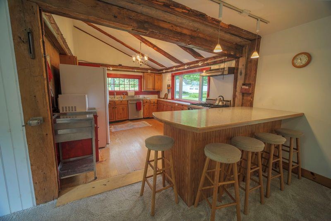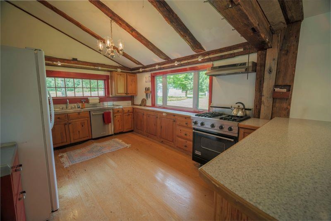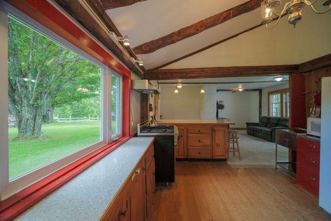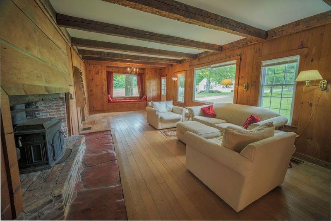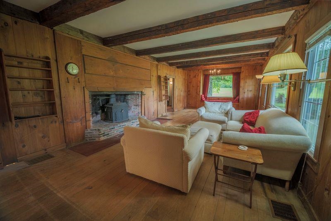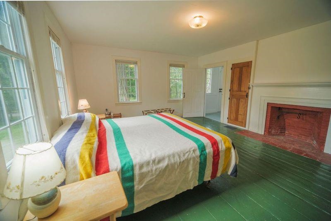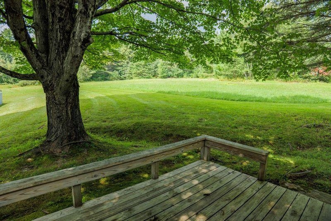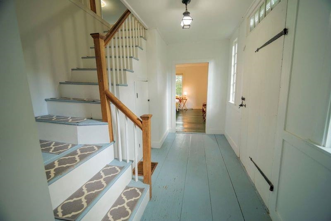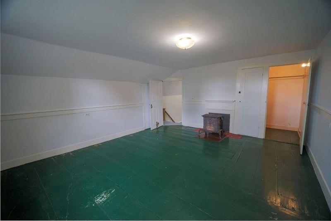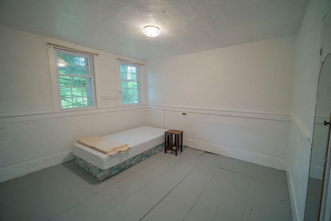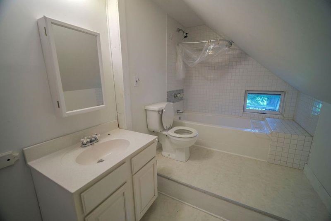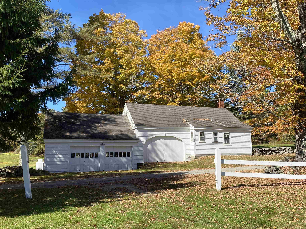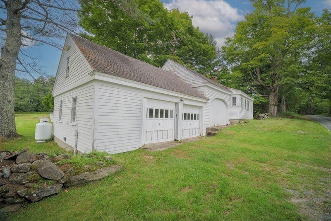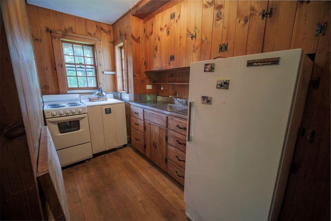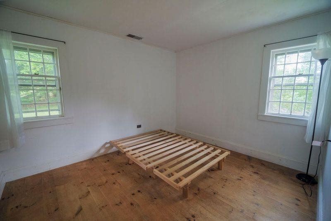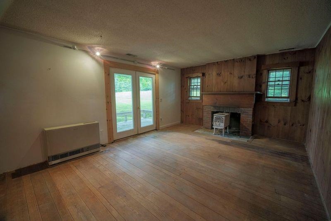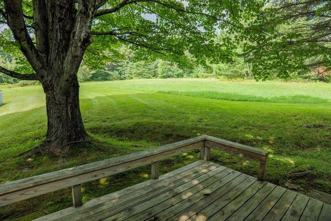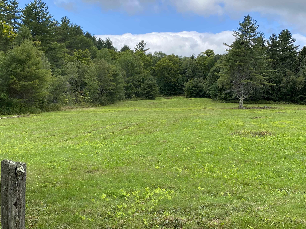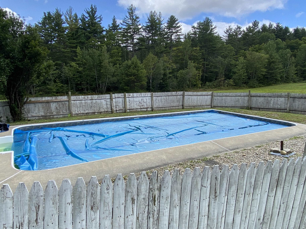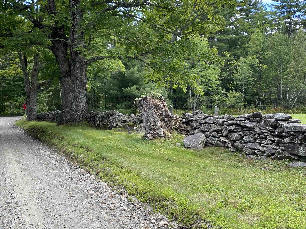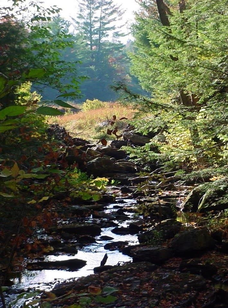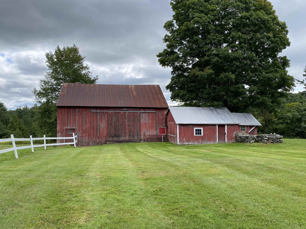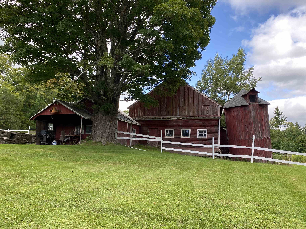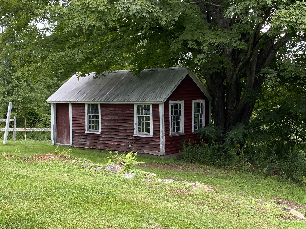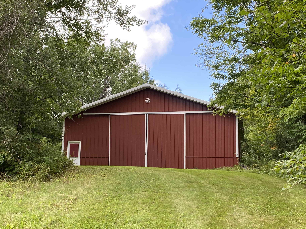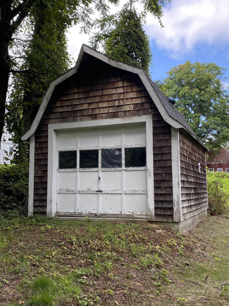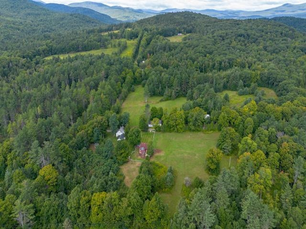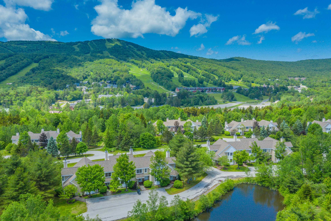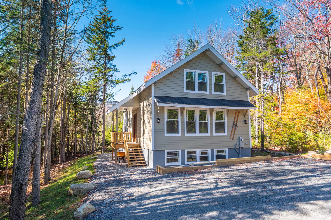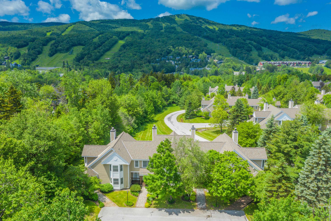1 of 52
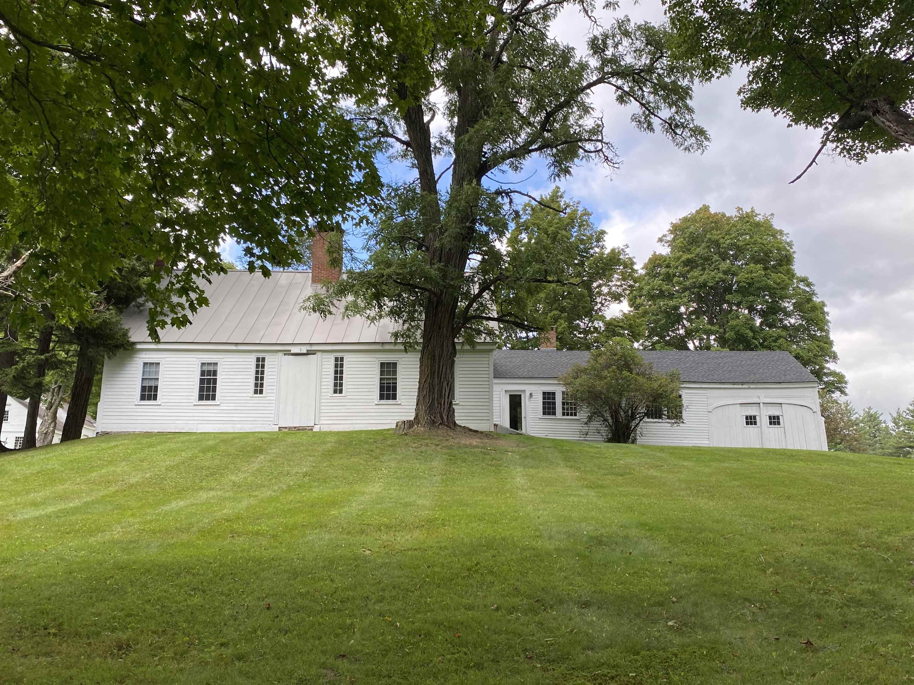
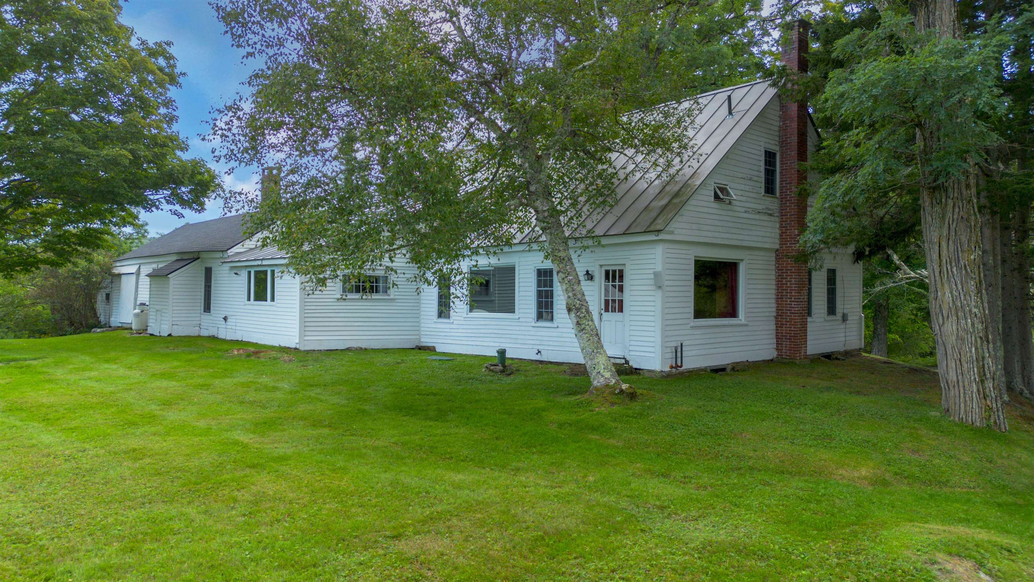
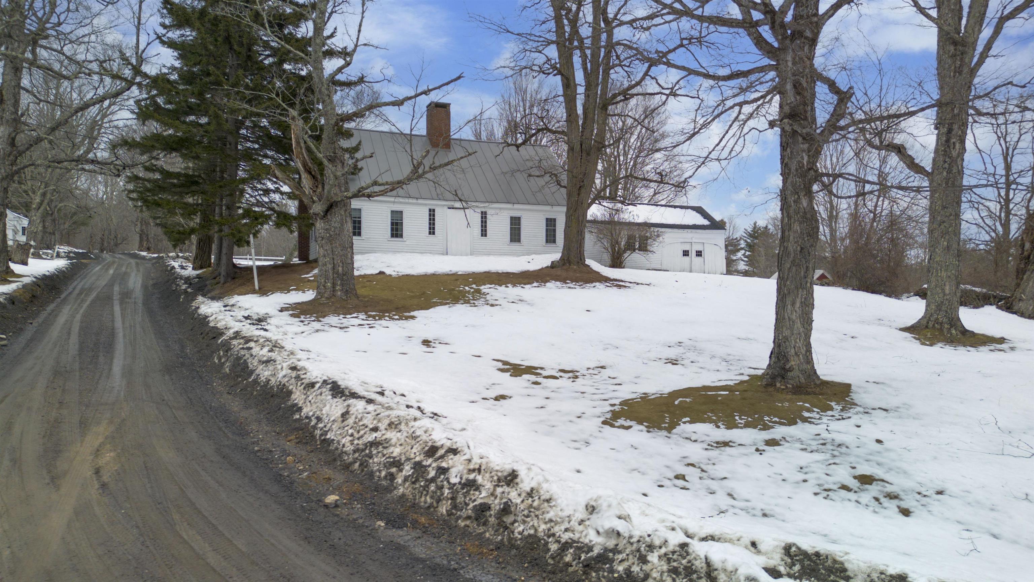
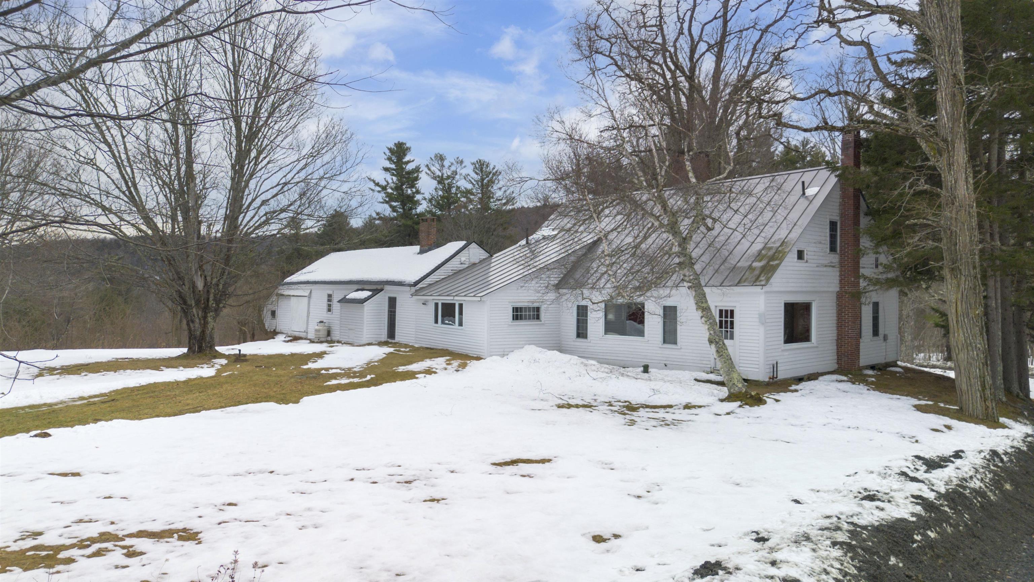
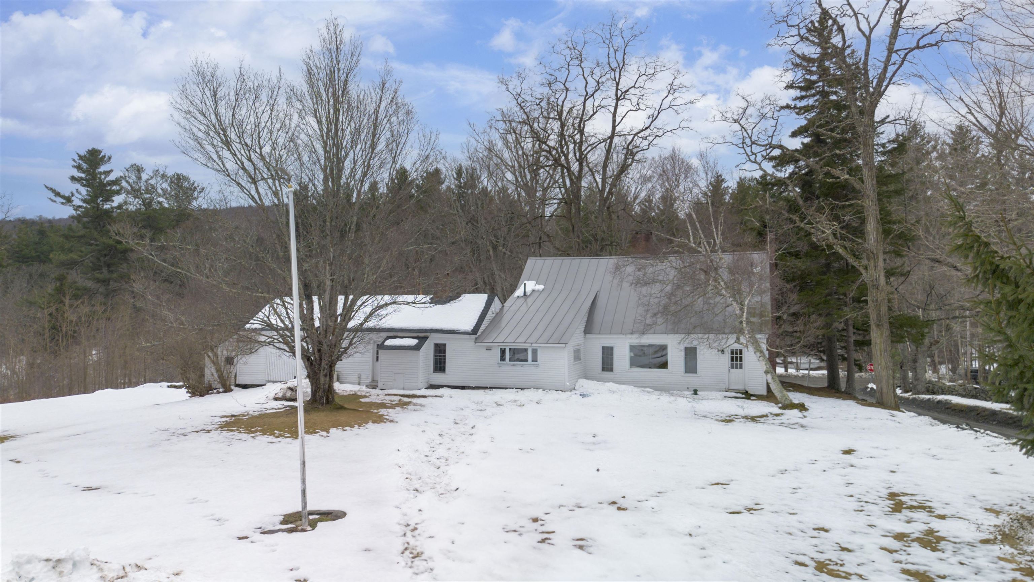
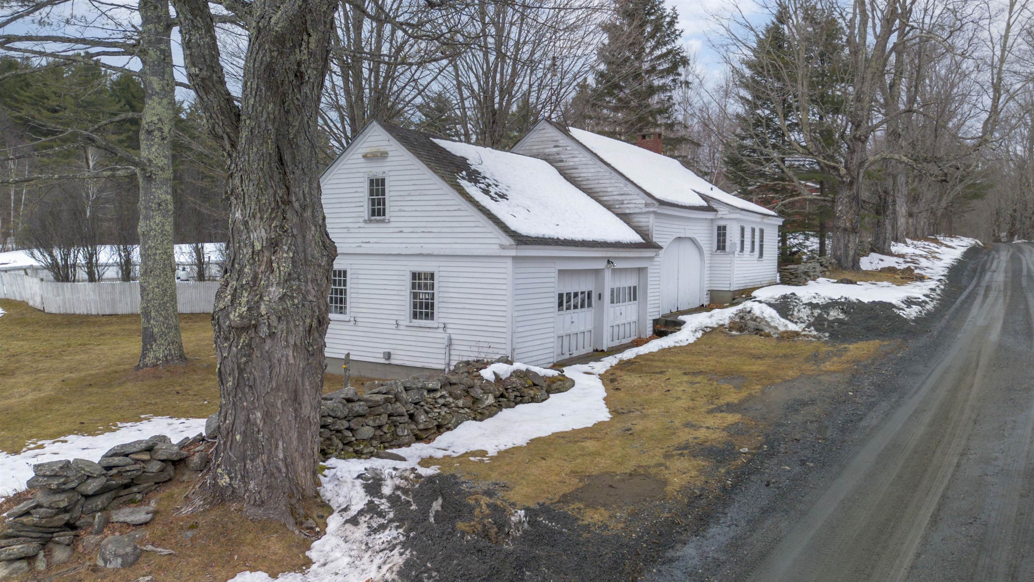
General Property Information
- Property Status:
- Active Under Contract
- Price:
- $999, 000
- Assessed:
- $0
- Assessed Year:
- County:
- VT-Windham
- Acres:
- 260.00
- Property Type:
- Single Family
- Year Built:
- 1790
- Agency/Brokerage:
- Jennifer Densmore
Deerfield Valley Real Estate - Bedrooms:
- 4
- Total Baths:
- 2
- Sq. Ft. (Total):
- 2741
- Tax Year:
- 2024
- Taxes:
- $11, 011
- Association Fees:
Nestled on nearly 260 acres, this exquisite 18th-century solid post & beam 4 bedroom 2 bath cape offers a harmonious blend of historic charm and modern convenience. Boasting original features like fireplaces, wood flooring, and exposed beams, the home is filled with character. Spacious rooms create a perfect setting for gatherings. Recent updates include a new roof, windows, furnace & oil tank; ensuring comfort and peace of mind. Additionally, a charming one-bedroom one bath guest cape style house (500 sq feet) with 2 car garage and additional storage bay with a private deck to backyard and pool. The property is a diverse mix of woodlots and picturesque open fields, complete with trails that meander past streams, waterfalls, and stone walls. Outbuildings enhance the property’s functionality, including a barn with silo, chicken coop, generator garage, and a newer 40x60 Morton metal building ideal for equipment and storage. With frontage on three roads, this property is perfect for a private compound. Passed down through three generations, this peaceful retreat presents a rare opportunity to own a truly unique piece of history. Wardsboro's town center is in close proximity, ensuring convenient shopping experiences. It is conveniently located just minutes away from Mount Snow and Stratton ski resorts, this home allows for quick access to recreational activities.
Interior Features
- # Of Stories:
- 2
- Sq. Ft. (Total):
- 2741
- Sq. Ft. (Above Ground):
- 2741
- Sq. Ft. (Below Ground):
- 0
- Sq. Ft. Unfinished:
- 0
- Rooms:
- 9
- Bedrooms:
- 4
- Baths:
- 2
- Interior Desc:
- Blinds, Wood Fireplace, 3+ Fireplaces, Kitchen Island, Living/Dining, Natural Woodwork, Basement Laundry
- Appliances Included:
- Dishwasher, Dryer, Gas Range, Refrigerator, Washer
- Flooring:
- Carpet, Vinyl, Wood
- Heating Cooling Fuel:
- Gas - LP/Bottle, Oil, Wood
- Water Heater:
- Basement Desc:
- Full, Gravel, Interior Stairs, Unfinished
Exterior Features
- Style of Residence:
- Cape, Farmhouse
- House Color:
- white
- Time Share:
- No
- Resort:
- Exterior Desc:
- Exterior Details:
- Barn, Partial Fence , Garden Space, Guest House, Outbuilding, In-Ground Pool, Shed, Poultry Coop
- Amenities/Services:
- Land Desc.:
- Agricultural, Corner, Country Setting, Field/Pasture, Landscaped, Level, Open, Rolling, Stream, Timber, Wooded
- Suitable Land Usage:
- Roof Desc.:
- Metal, Asphalt Shingle, Standing Seam
- Driveway Desc.:
- Gravel
- Foundation Desc.:
- Fieldstone
- Sewer Desc.:
- 1000 Gallon, Leach Field
- Garage/Parking:
- Yes
- Garage Spaces:
- 2
- Road Frontage:
- 3153
Other Information
- List Date:
- 2024-08-28
- Last Updated:
- 2025-02-26 21:00:57


