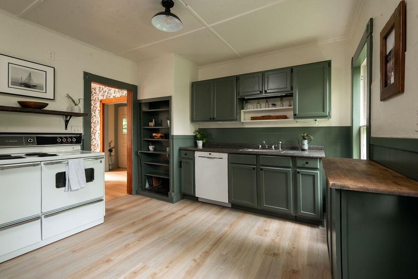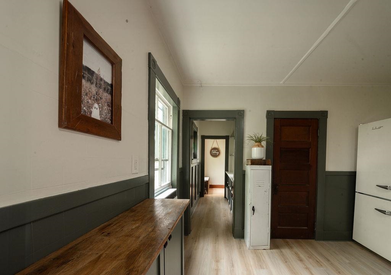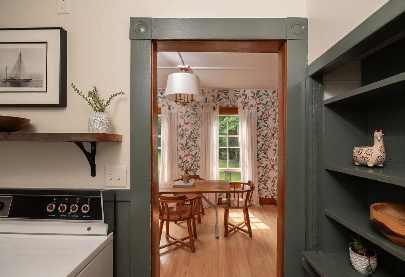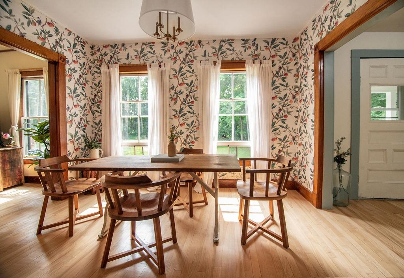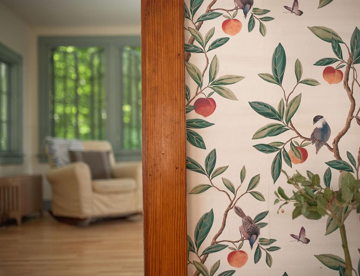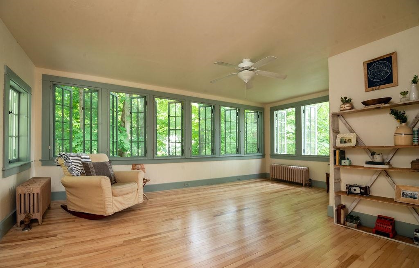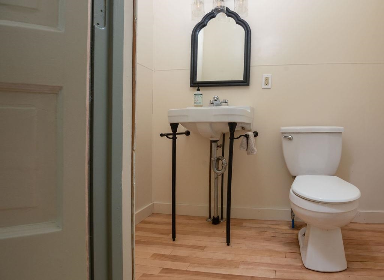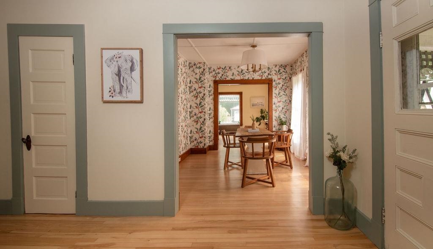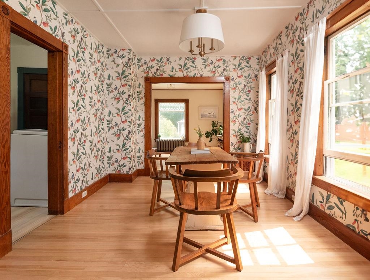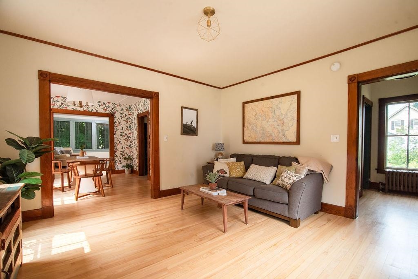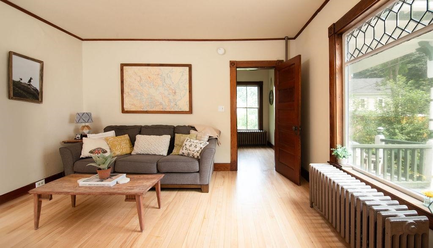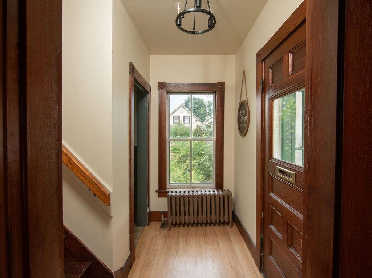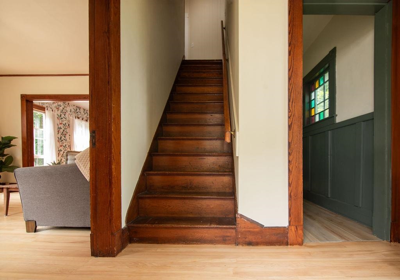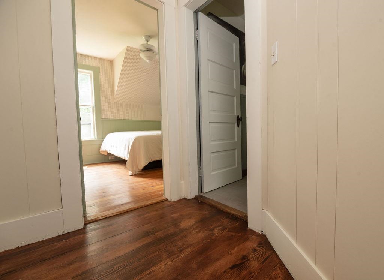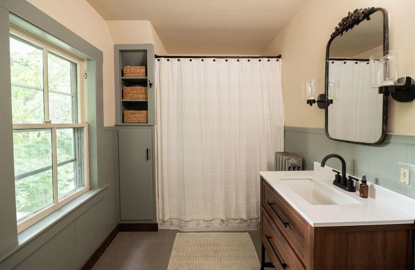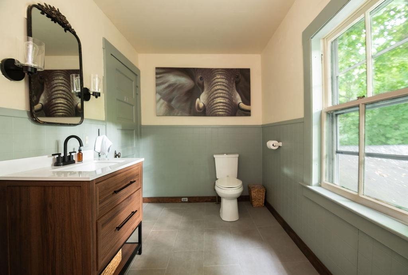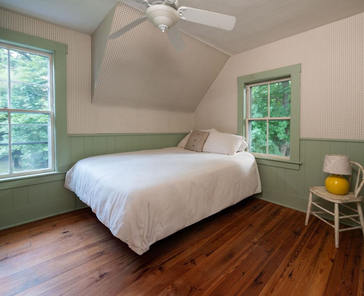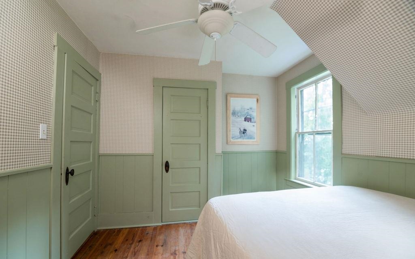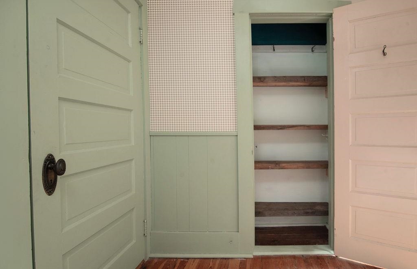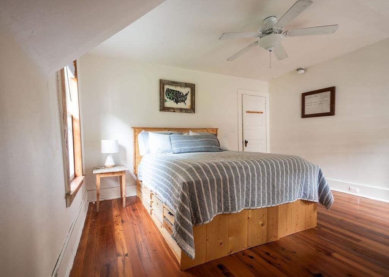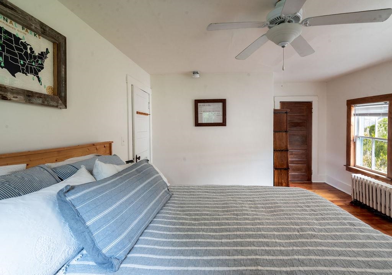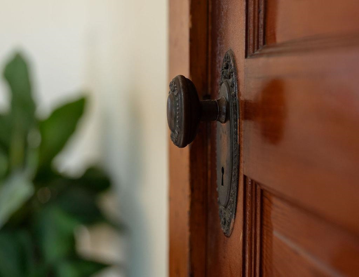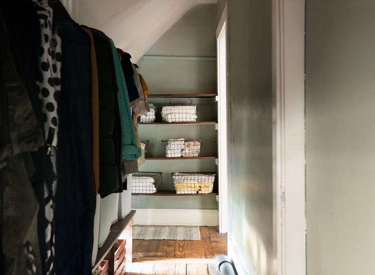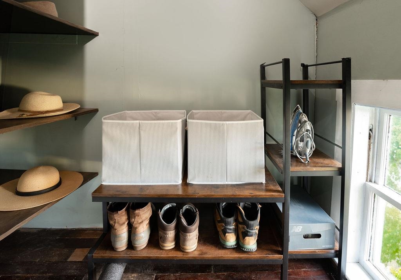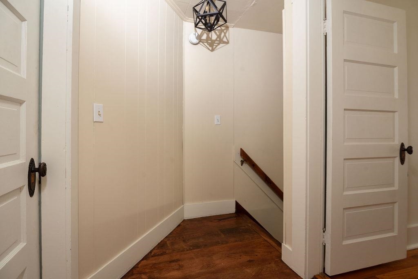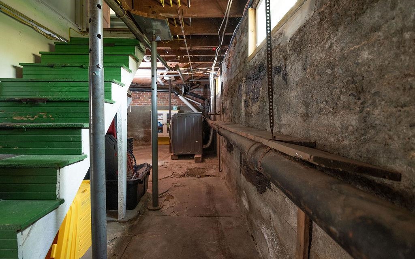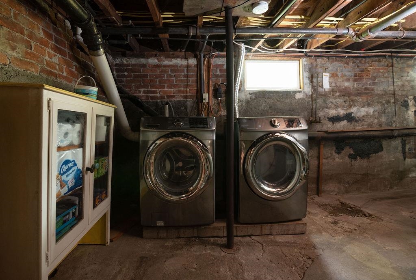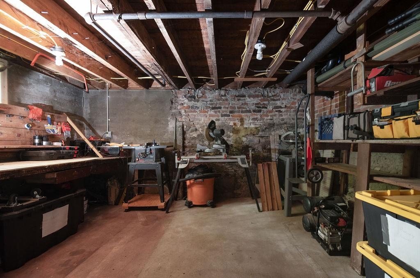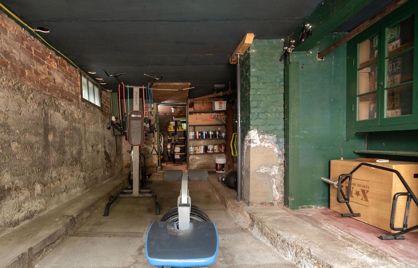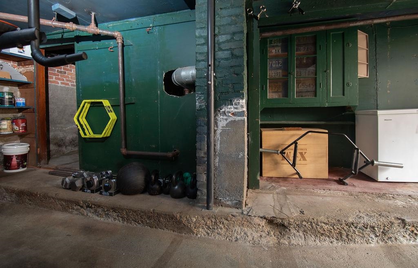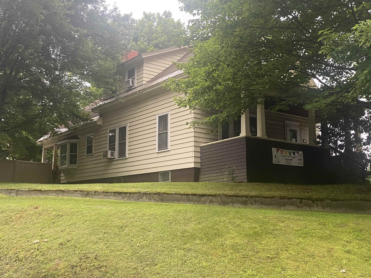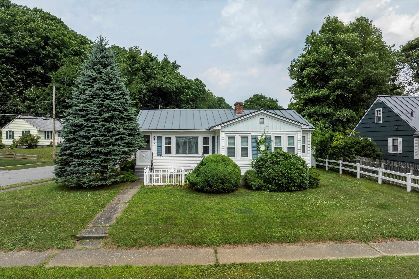1 of 37

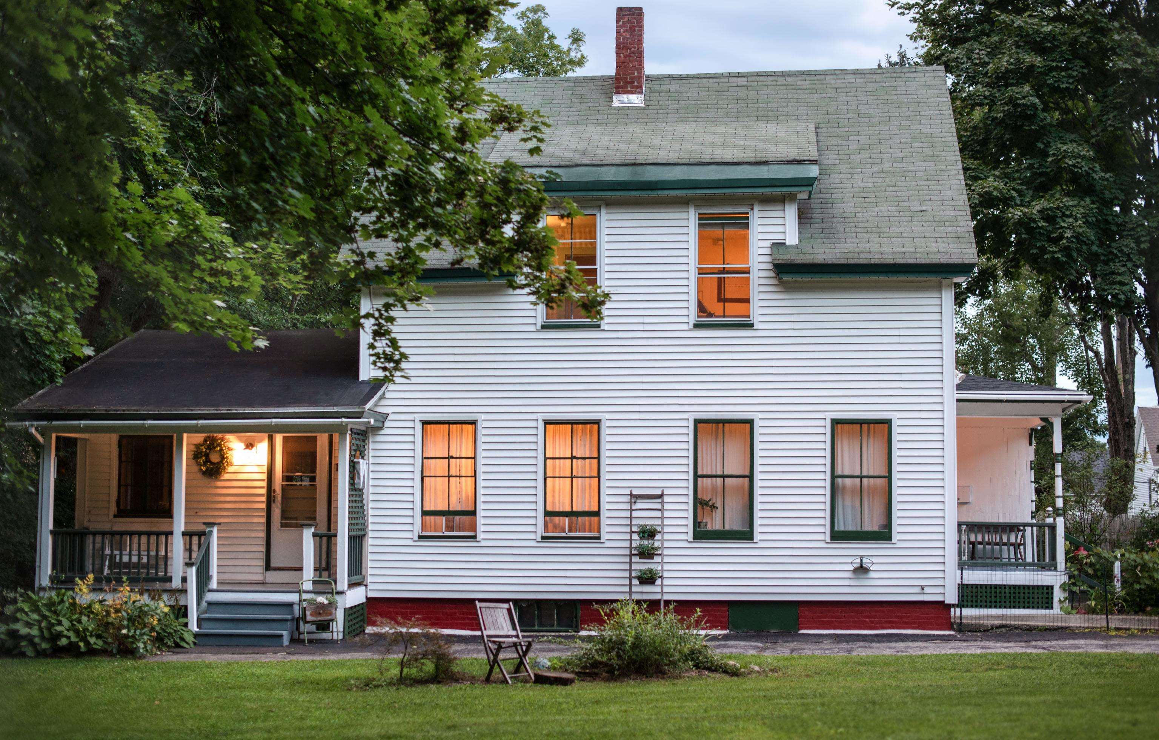
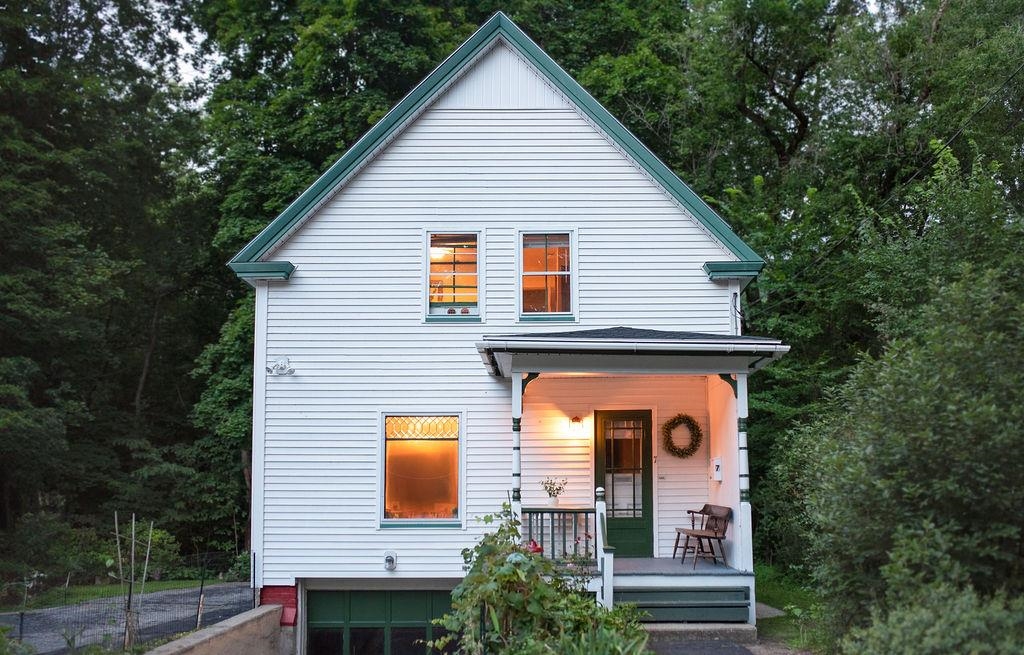
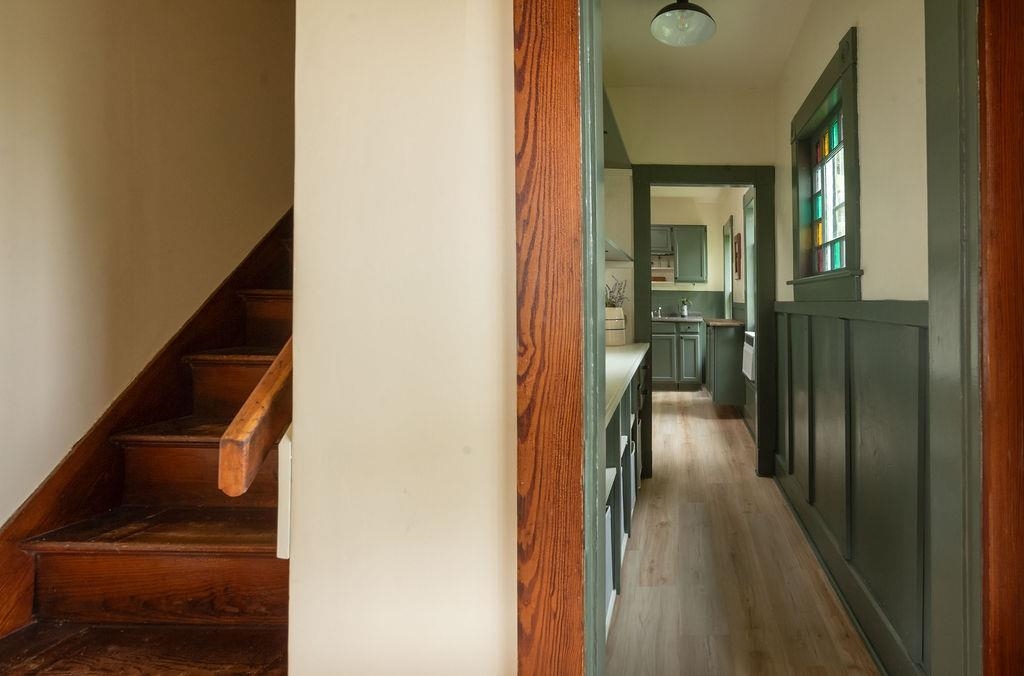
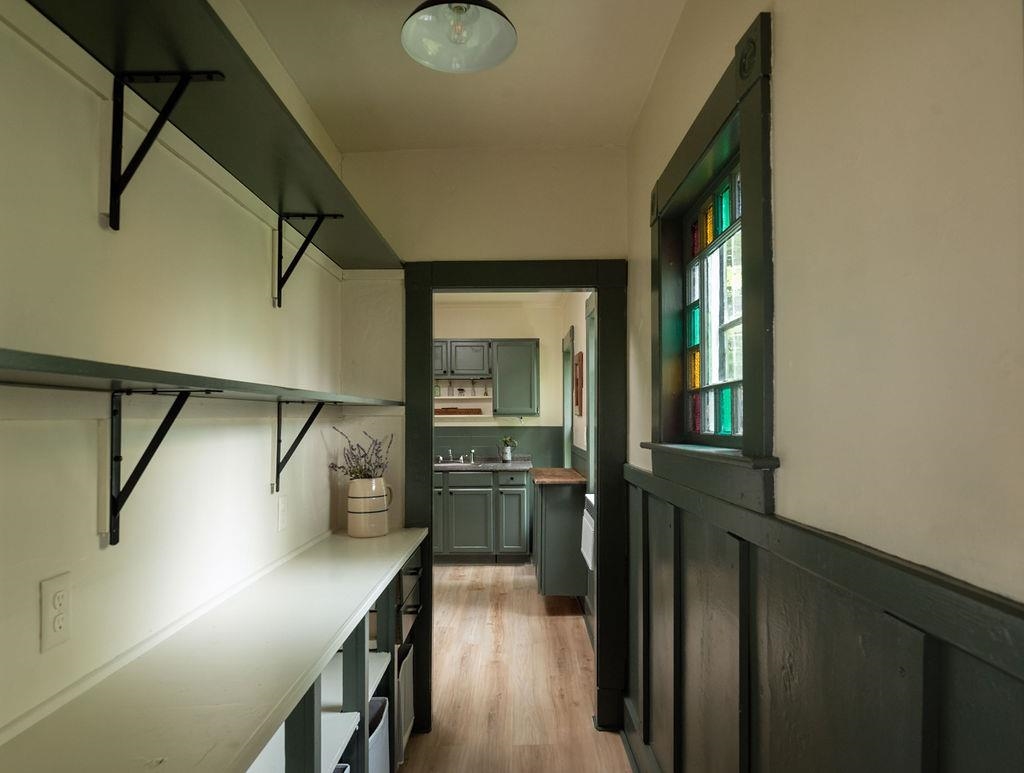
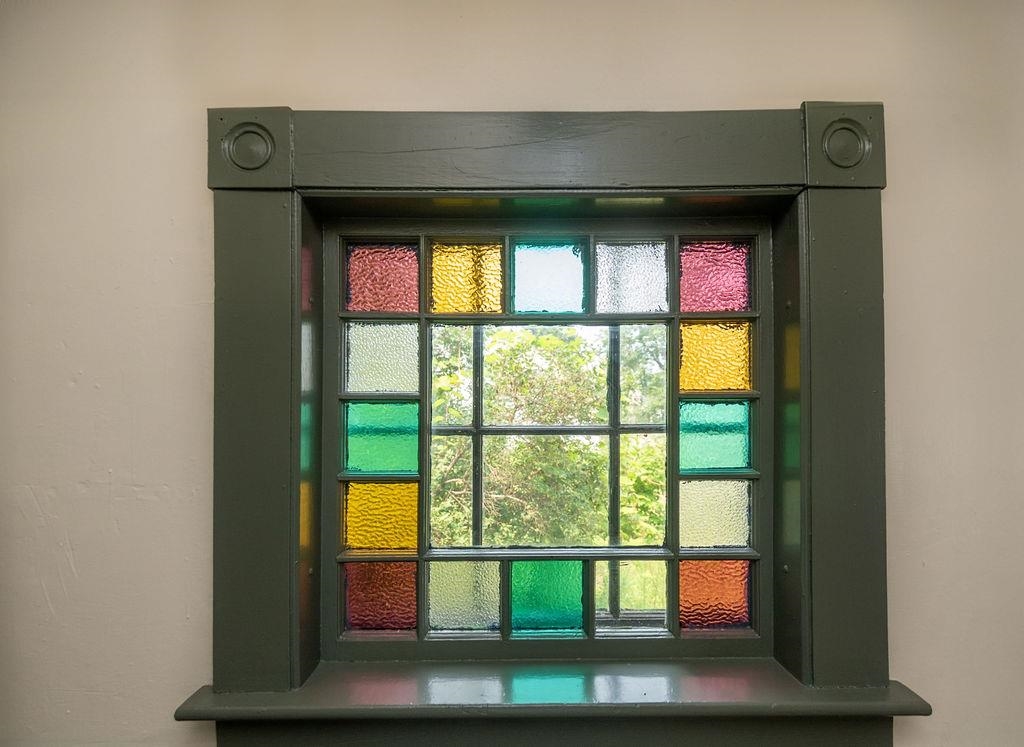
General Property Information
- Property Status:
- Active
- Price:
- $229, 000
- Assessed:
- $0
- Assessed Year:
- County:
- VT-Windham
- Acres:
- 0.23
- Property Type:
- Single Family
- Year Built:
- 1883
- Agency/Brokerage:
- Laura D'Angelo
Berkley & Veller Greenwood Country - Bedrooms:
- 2
- Total Baths:
- 2
- Sq. Ft. (Total):
- 1281
- Tax Year:
- 2024
- Taxes:
- $4, 005
- Association Fees:
Charming New Englander home tucked away on a side street in a quiet, residential neighborhood. This well-cared for, 2-3 bedroom home offers 6 light-filled rooms. The eat-in kitchen with new vinyl flooring is enhanced by a handy, bonus pantry. A luminous dining room adjacent to the kitchen makes serving guests a snap. The spacious living-room doubles as a fantastic sunroom: wrap-around windows fill the room with light and the newly restored screens ensure the room is breezy and cool in the summer. The first floor features a room that could be either a bedroom of second living-room. Recent work has restored the natural beauty of the home. Newly refinished, gleaming hardwood floors add brightness and warmth to each first-floor room while restorative ceiling work has made each room airy. Two luminous bedrooms with wood flooring are on the second-floor., the primary bedroom featuring a large walk-in closet. The newly updated full bath now has tile flooring, a new sink and vanity as well as new light fixtures. The basement is now asbestos-free and it features a large workroom and the one-car garage. Please see the complete list of improvements in the documents packet. All recent inspection reports are available. Open House: Saturday, August 31, 10am-1pm. Please Note: LIMITED PARKING at property and on Bryan Court, a small dead end street. PLEASE PARK IN NEIGHBORHOOD.
Interior Features
- # Of Stories:
- 2
- Sq. Ft. (Total):
- 1281
- Sq. Ft. (Above Ground):
- 1281
- Sq. Ft. (Below Ground):
- 0
- Sq. Ft. Unfinished:
- 838
- Rooms:
- 6
- Bedrooms:
- 2
- Baths:
- 2
- Interior Desc:
- Appliances Included:
- Dishwasher, Dryer, Refrigerator, Washer, Stove - Electric, Water Heater - Electric
- Flooring:
- Ceramic Tile, Hardwood, Vinyl, Wood
- Heating Cooling Fuel:
- Oil
- Water Heater:
- Basement Desc:
- Concrete, Concrete Floor, Full, Stairs - Interior, Unfinished, Walkout, Interior Access, Exterior Access, Stairs - Basement
Exterior Features
- Style of Residence:
- Farmhouse, New Englander
- House Color:
- White
- Time Share:
- No
- Resort:
- Exterior Desc:
- Exterior Details:
- Garden Space, Natural Shade, Porch, Porch - Covered
- Amenities/Services:
- Land Desc.:
- City Lot, Level, Open
- Suitable Land Usage:
- Roof Desc.:
- Membrane, Shingle
- Driveway Desc.:
- Paved
- Foundation Desc.:
- Brick, Concrete, Stone
- Sewer Desc.:
- Public Sewer On-Site
- Garage/Parking:
- Yes
- Garage Spaces:
- 1
- Road Frontage:
- 109
Other Information
- List Date:
- 2024-08-28
- Last Updated:
- 2024-08-31 11:38:41


