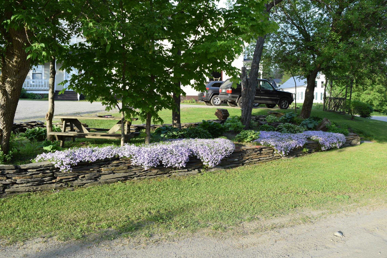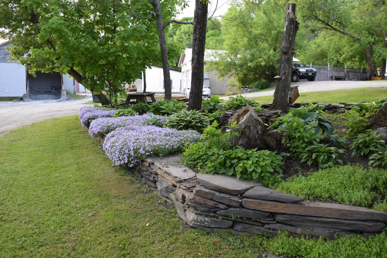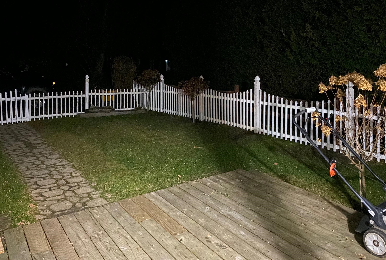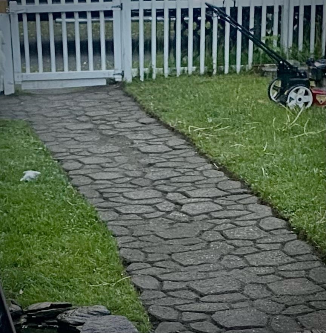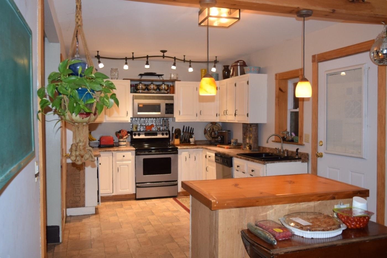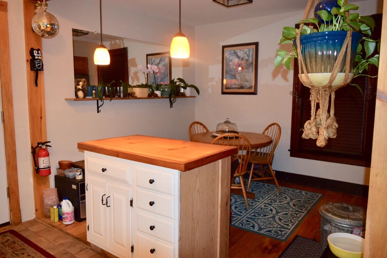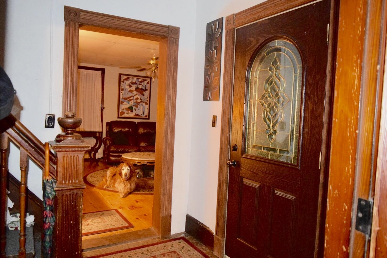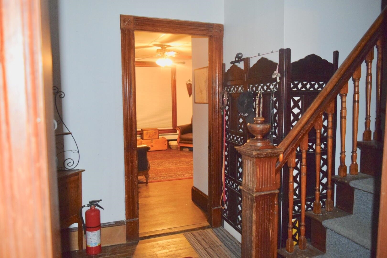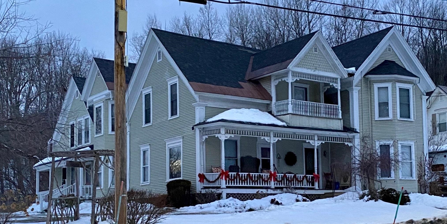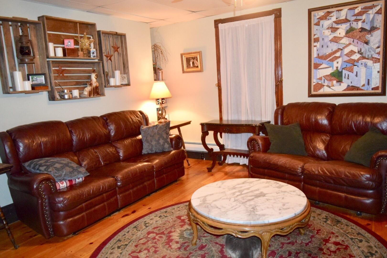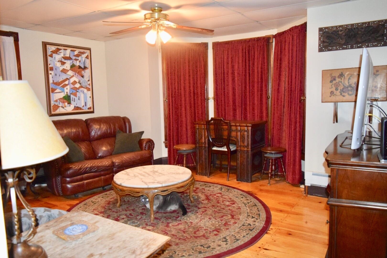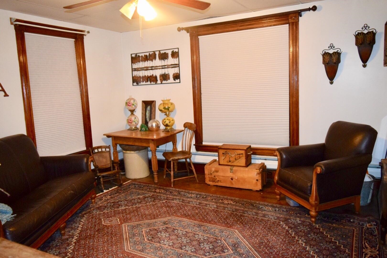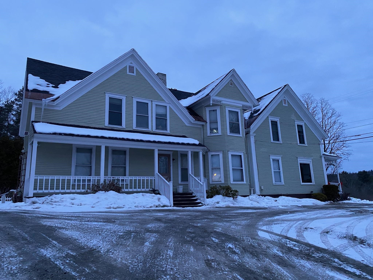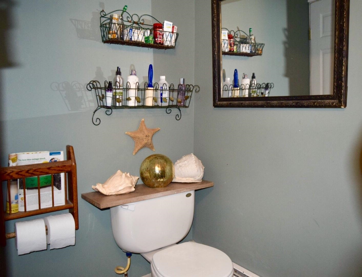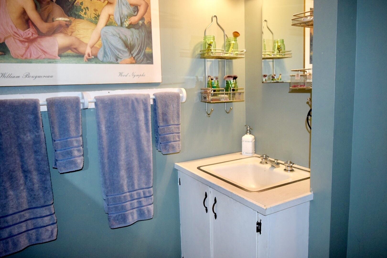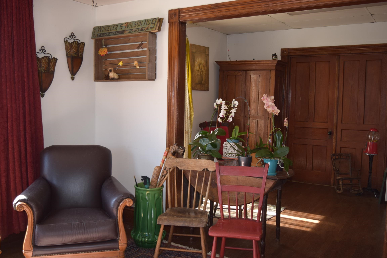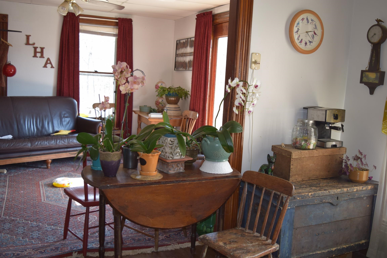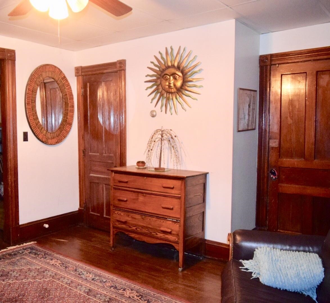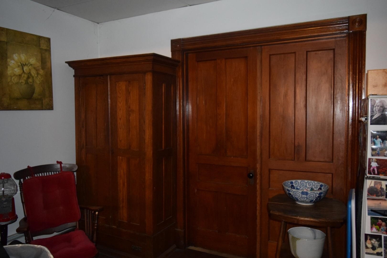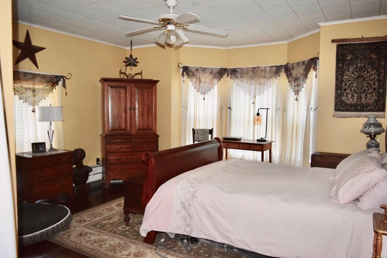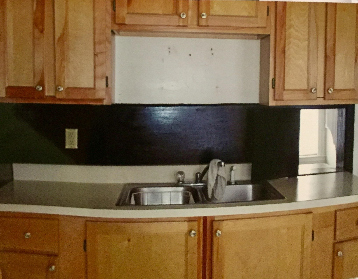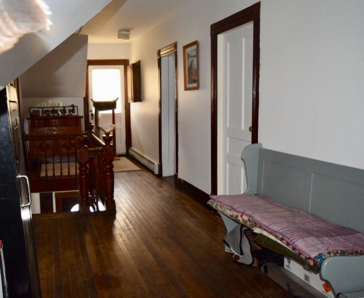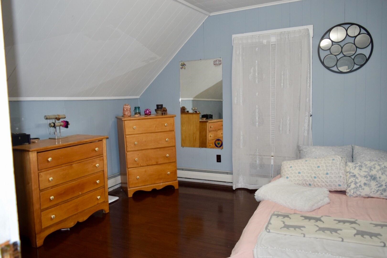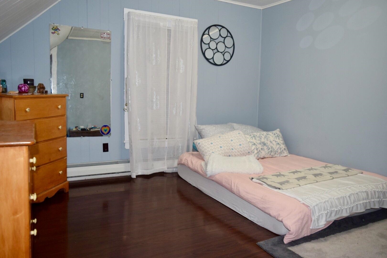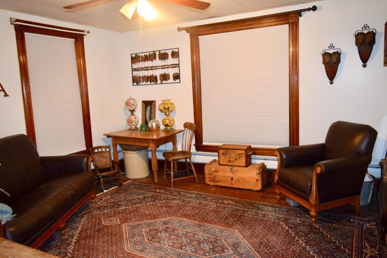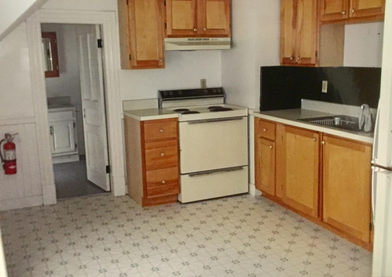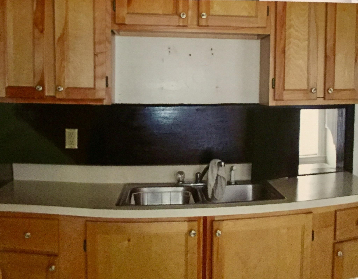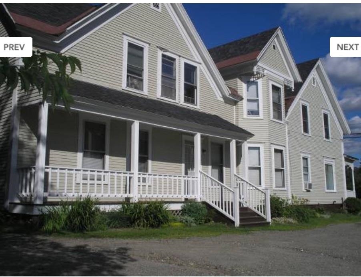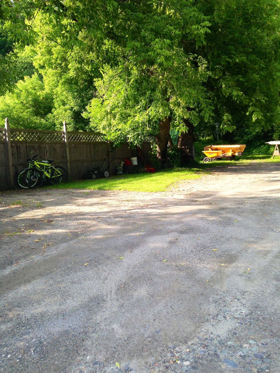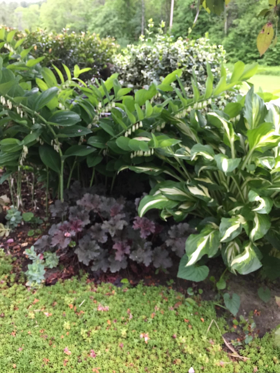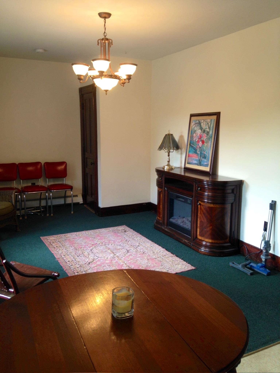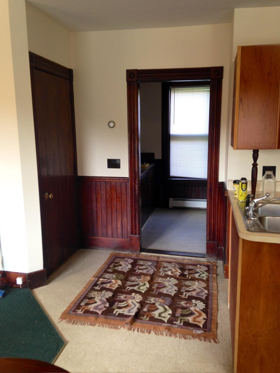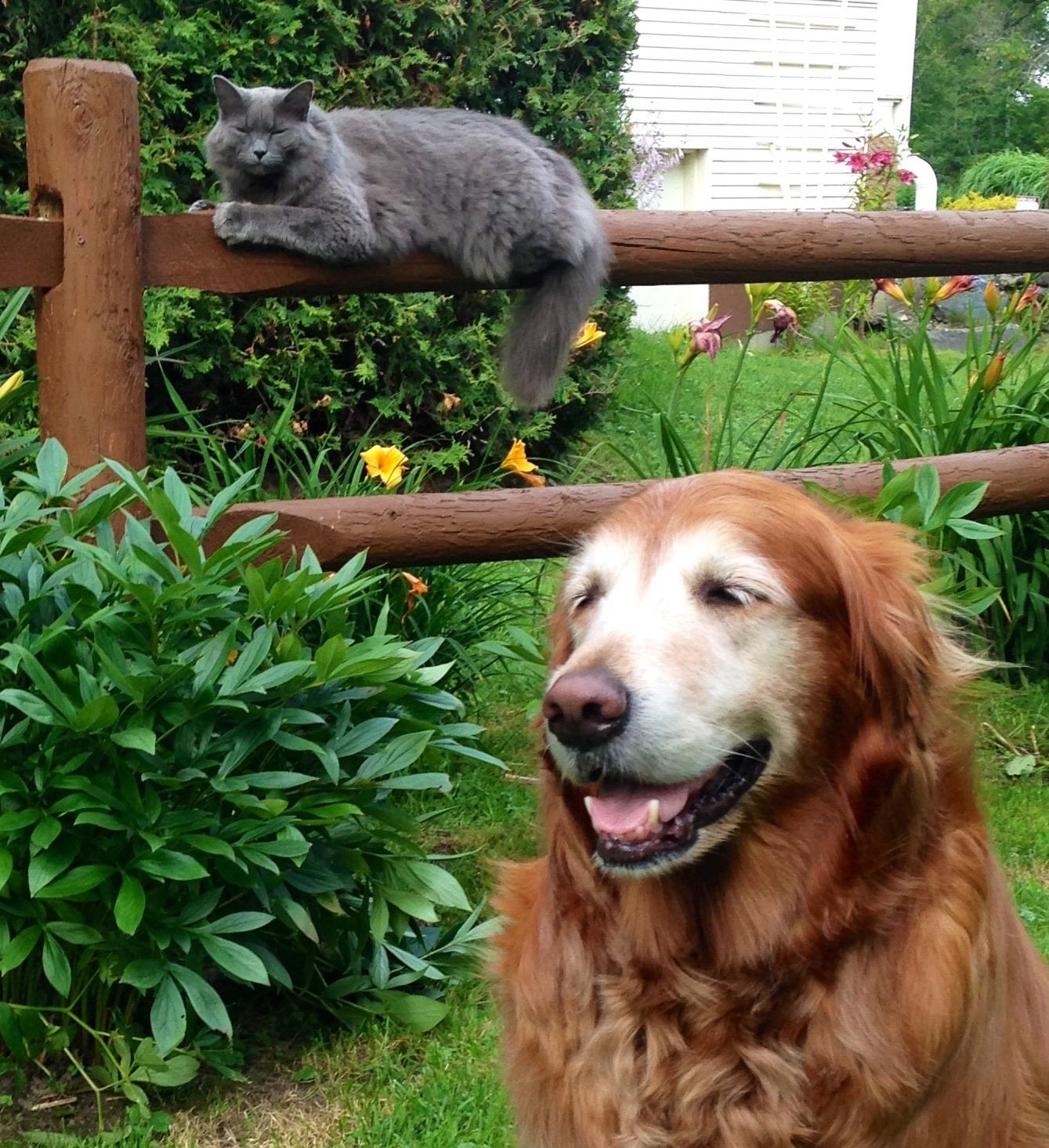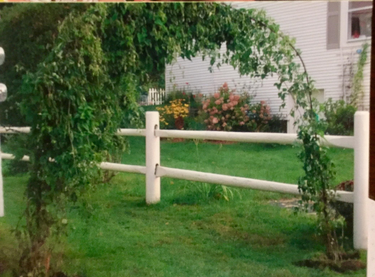1 of 58
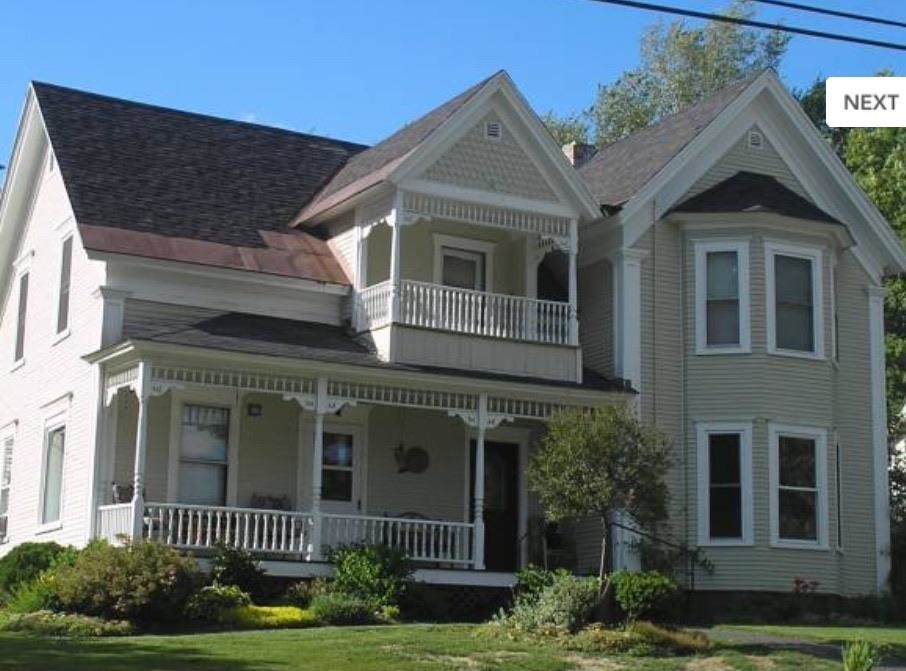
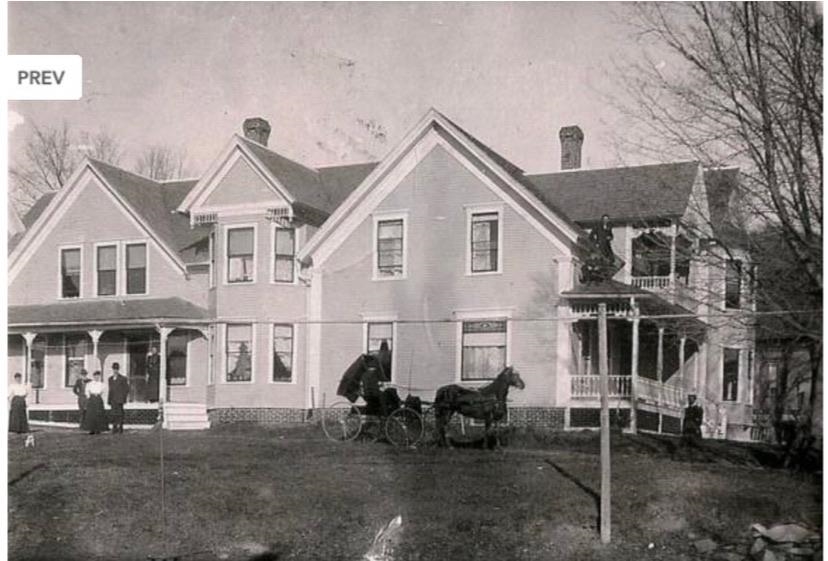
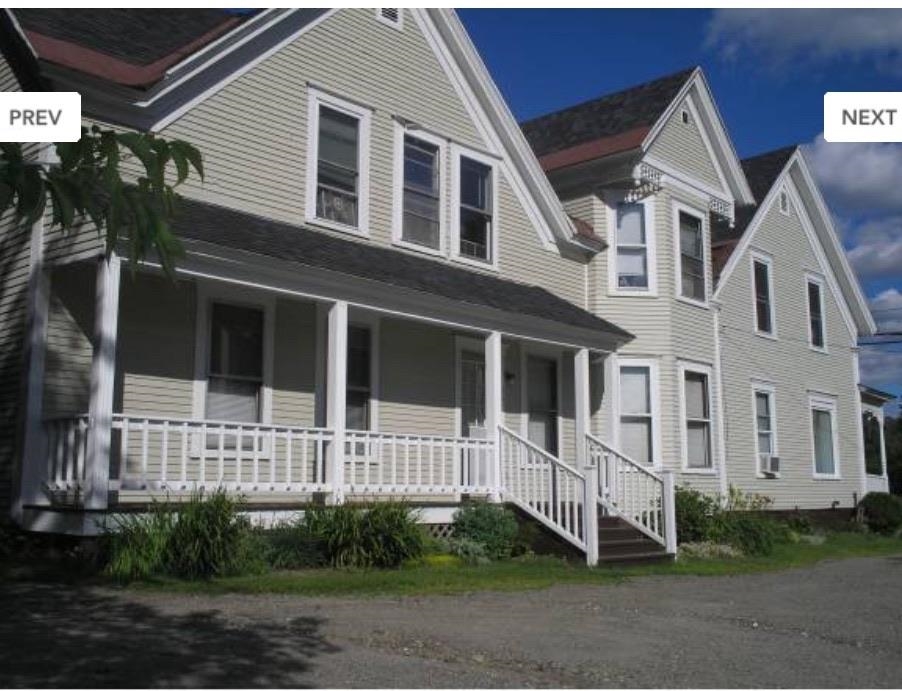
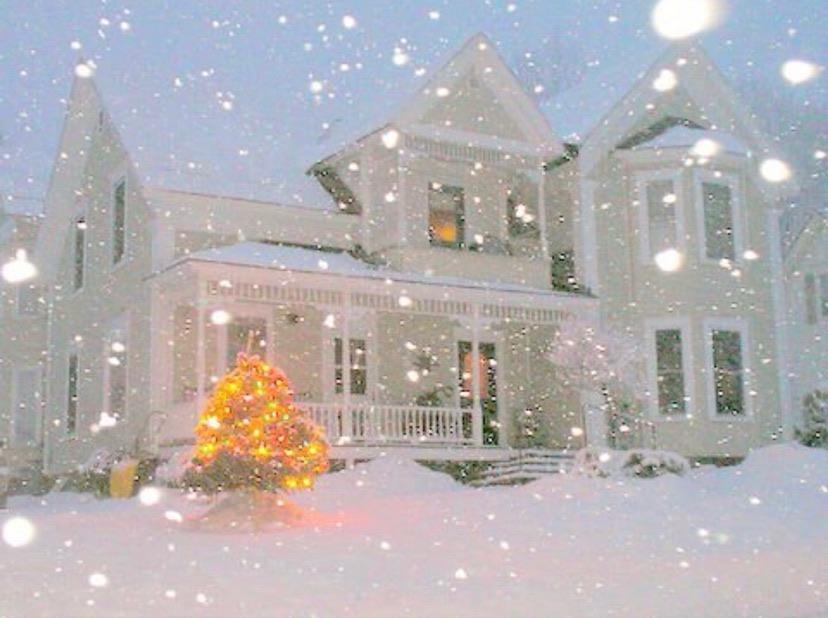


General Property Information
- Property Status:
- Active
- Price:
- $780, 000
- Assessed:
- $0
- Assessed Year:
- County:
- VT-Caledonia
- Acres:
- 0.30
- Property Type:
- Single Family
- Year Built:
- 1886
- Agency/Brokerage:
- Laurel Houle
Pall Spera Company Realtors-Stowe
laurel.houle@pallspera.com - Cooperation Fee:
- 2.50%*
- Bedrooms:
- 9
- Total Baths:
- 5
- Sq. Ft. (Total):
- 3602
- Tax Year:
- 2024
- Taxes:
- $5, 879
- Association Fees:
Victorian Home is located in the heart of Hardwick Village with great investment opportunity. This well maintained property is situated on a corner lot bordering the Lamoille Valley Rail Trail. Walking distance to Hardwick Health Center, library, schools, Hardwick Trails, Hardwick Town House and so much more! The property is commercially zoned but currently used as residential home. Features include 6 entries, first level porch large enough for entertaining your family and friends, second story private covered porch perfect to sit and relax. Private backyard with a white picket fence for children or family dog? Great established perennial gardens wrap around the entire house. As you enter driveway from Creamery Road the owners landscaped beautiful rock wall and another perennial bed that is well established. Entering into the interior of this charming Victorian, you will notice lots of original character and charm. Owners have left many of the original woodwork, and a few built-ins. The kitchen has charm and plenty of space for everyone to gather. This is ample parking, and did I mention only minutes to Caspian Lake and other attractions that this area has to offer. Come take a peek, a real gem.
Interior Features
- # Of Stories:
- 2
- Sq. Ft. (Total):
- 3602
- Sq. Ft. (Above Ground):
- 3602
- Sq. Ft. (Below Ground):
- 0
- Sq. Ft. Unfinished:
- 1980
- Rooms:
- 21
- Bedrooms:
- 9
- Baths:
- 5
- Interior Desc:
- Ceiling Fan, Dining Area, Kitchen Island, Kitchen/Dining, Natural Light, Natural Woodwork, Laundry - 2nd Floor
- Appliances Included:
- Dishwasher, Range - Electric, Refrigerator
- Flooring:
- Hardwood, Laminate, Softwood
- Heating Cooling Fuel:
- Oil
- Water Heater:
- Basement Desc:
- Concrete Floor, Dirt Floor, Stairs - Interior, Unfinished
Exterior Features
- Style of Residence:
- Victorian
- House Color:
- Green
- Time Share:
- No
- Resort:
- Exterior Desc:
- Exterior Details:
- Natural Shade, Porch - Covered
- Amenities/Services:
- Land Desc.:
- Corner, Landscaped, Sidewalks, Street Lights, Near School(s)
- Suitable Land Usage:
- Roof Desc.:
- Shingle - Asphalt
- Driveway Desc.:
- Gravel
- Foundation Desc.:
- Granite
- Sewer Desc.:
- Public
- Garage/Parking:
- No
- Garage Spaces:
- 0
- Road Frontage:
- 0
Other Information
- List Date:
- 2024-08-28
- Last Updated:
- 2024-12-27 19:44:34
All cooperation fees must be agreed upon in writing in a fully executed Commission Allocation Agreement and will be paid at closing. These cooperation fees are negotiated solely between an agent and client and are not fixed, pre-established or controlled.


