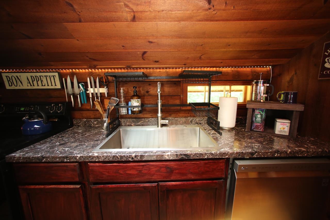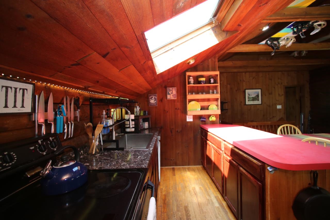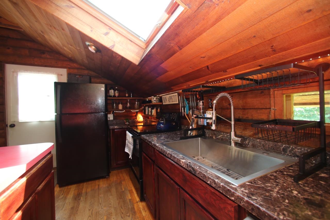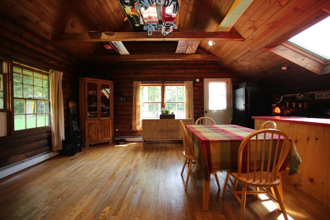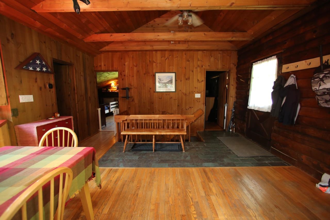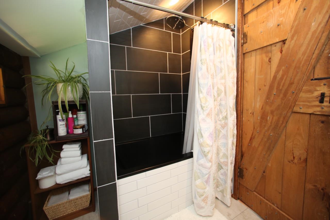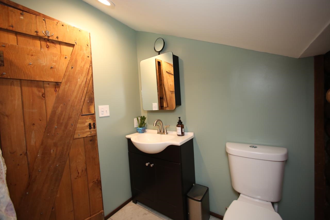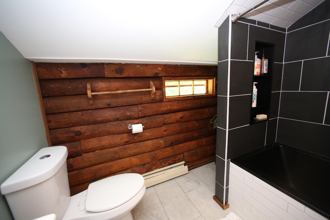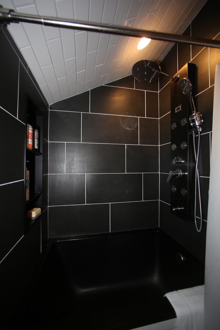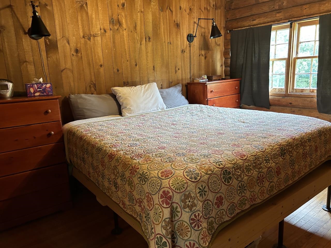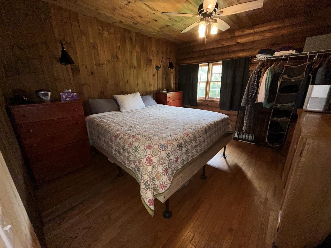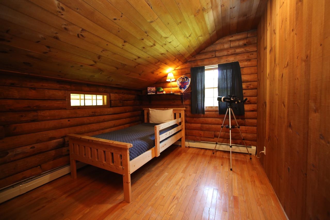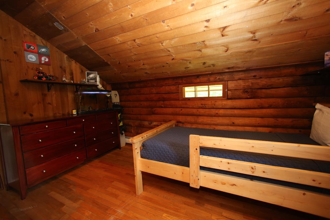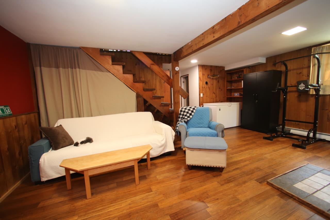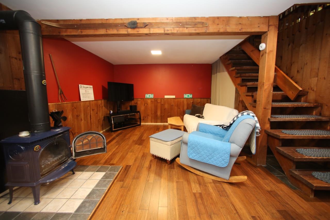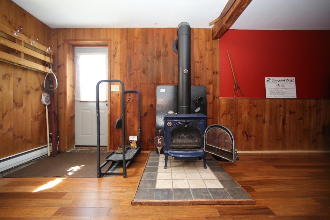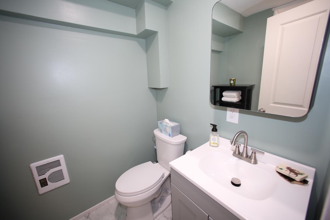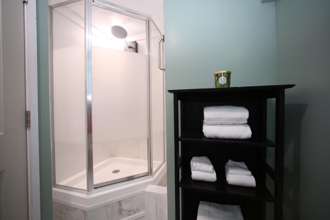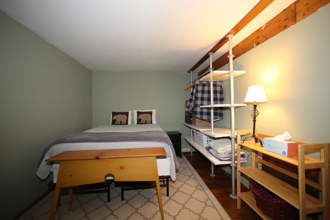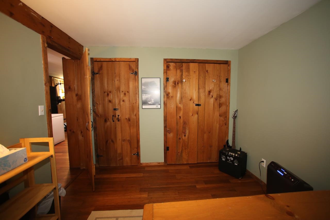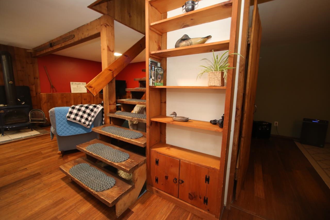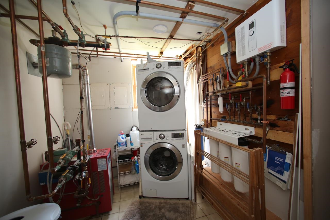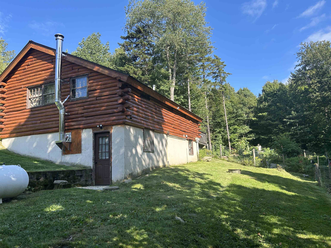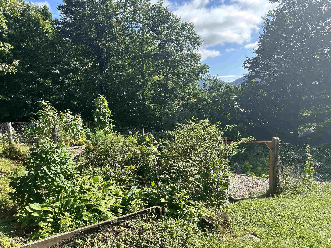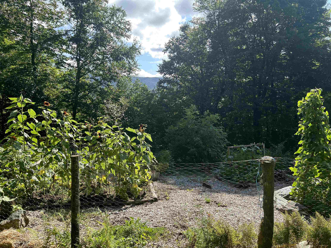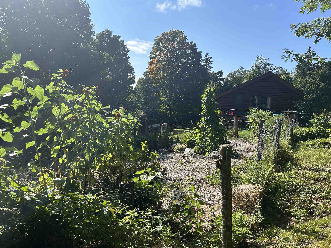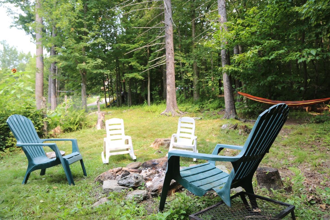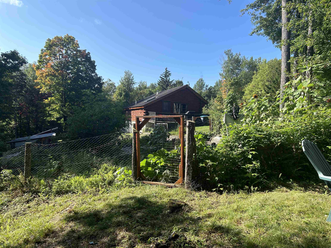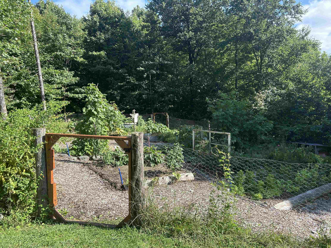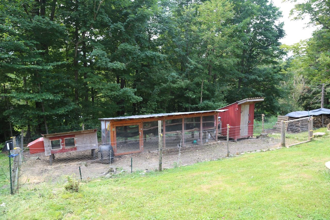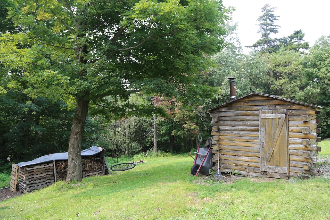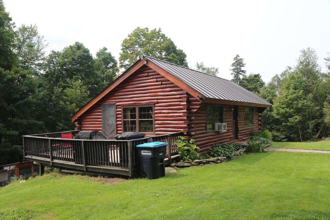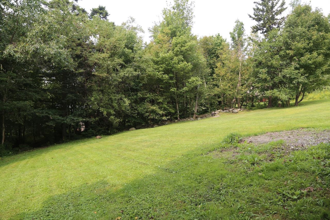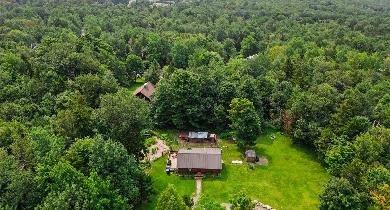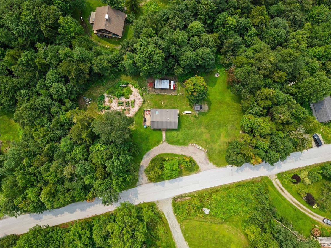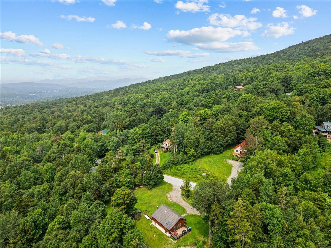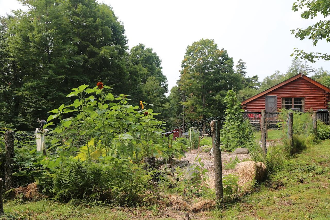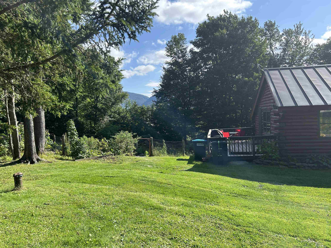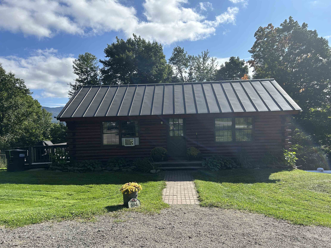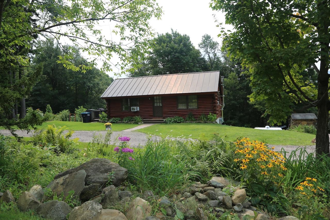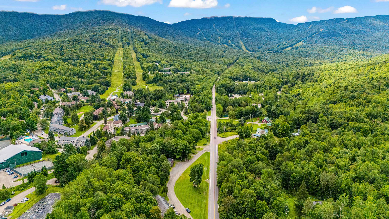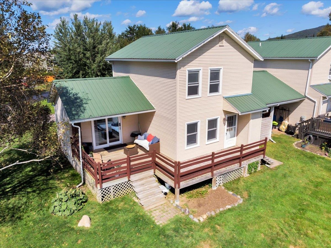1 of 46
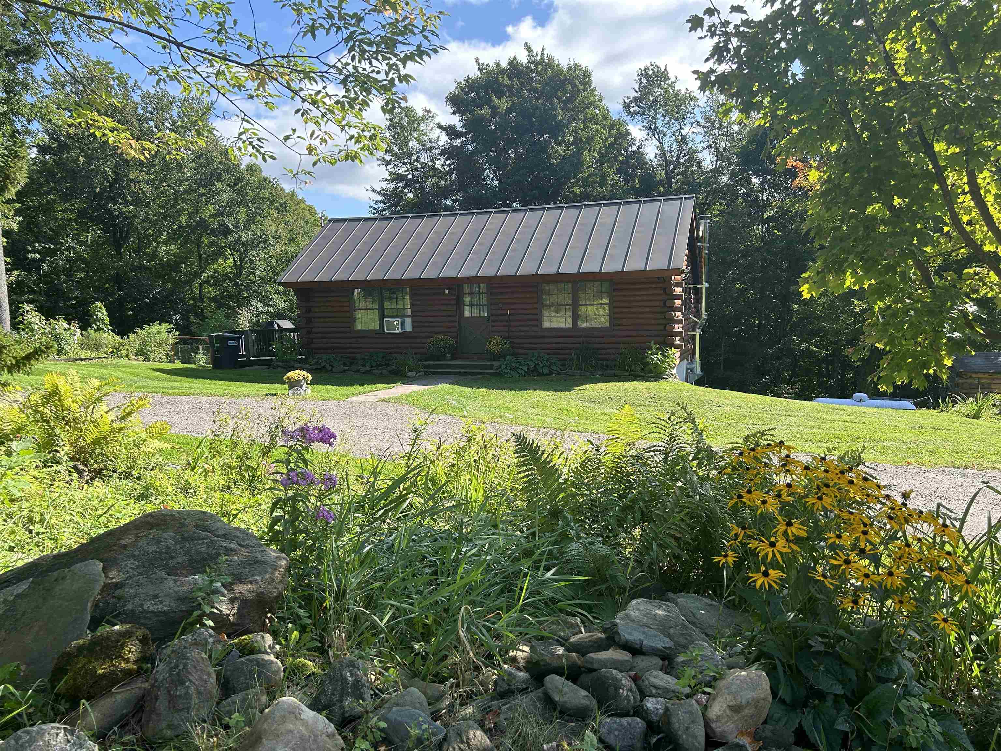
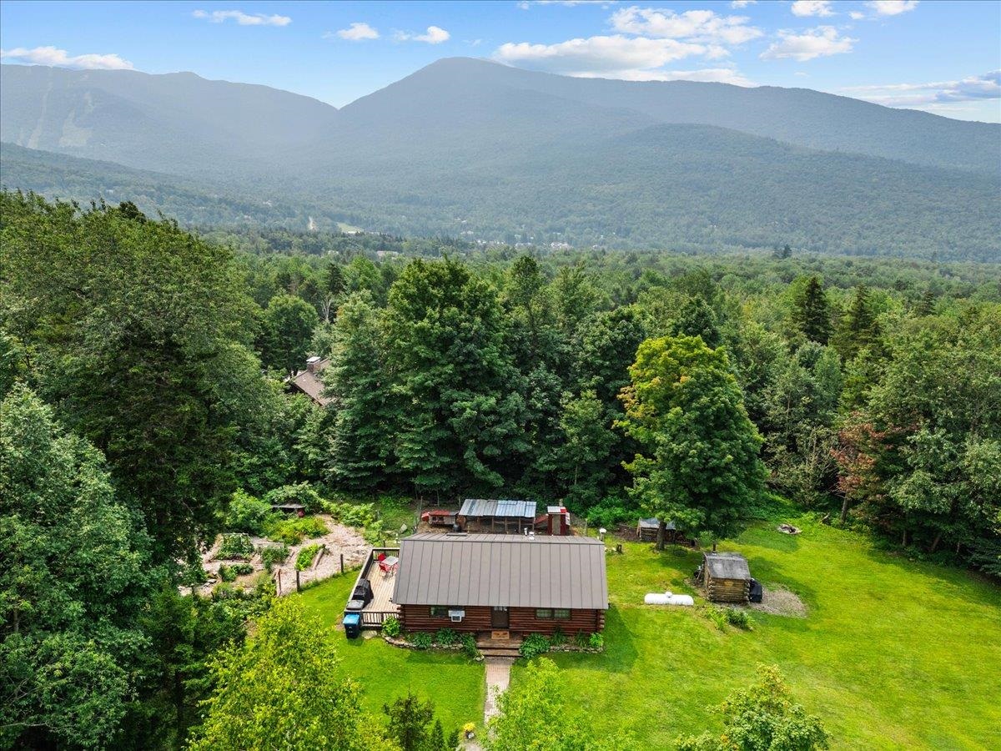
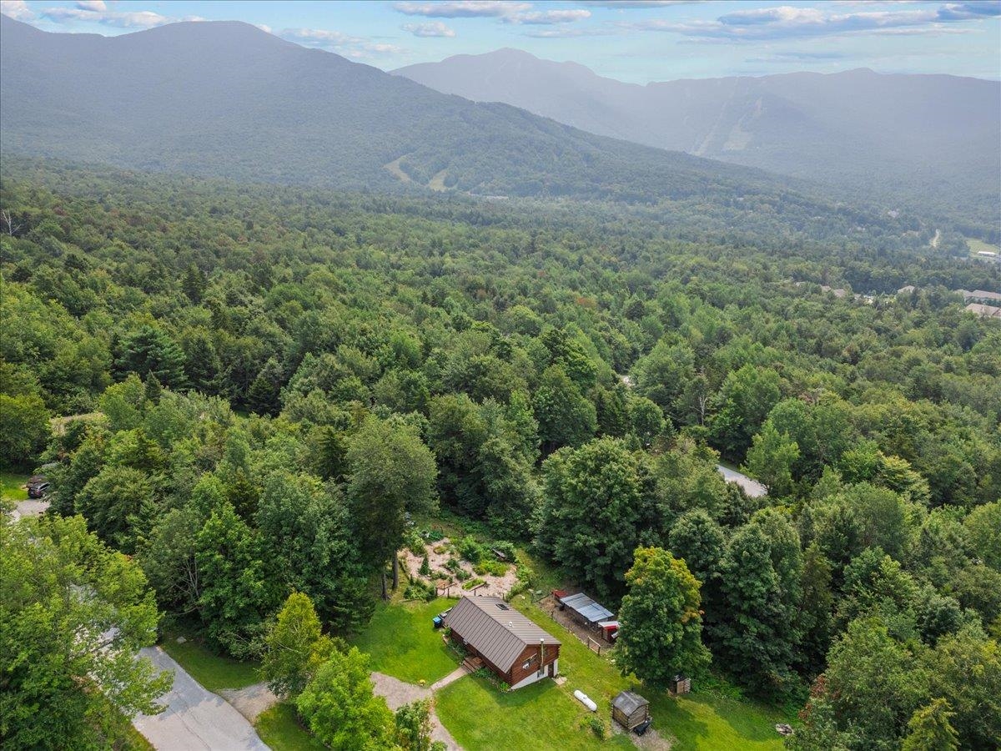
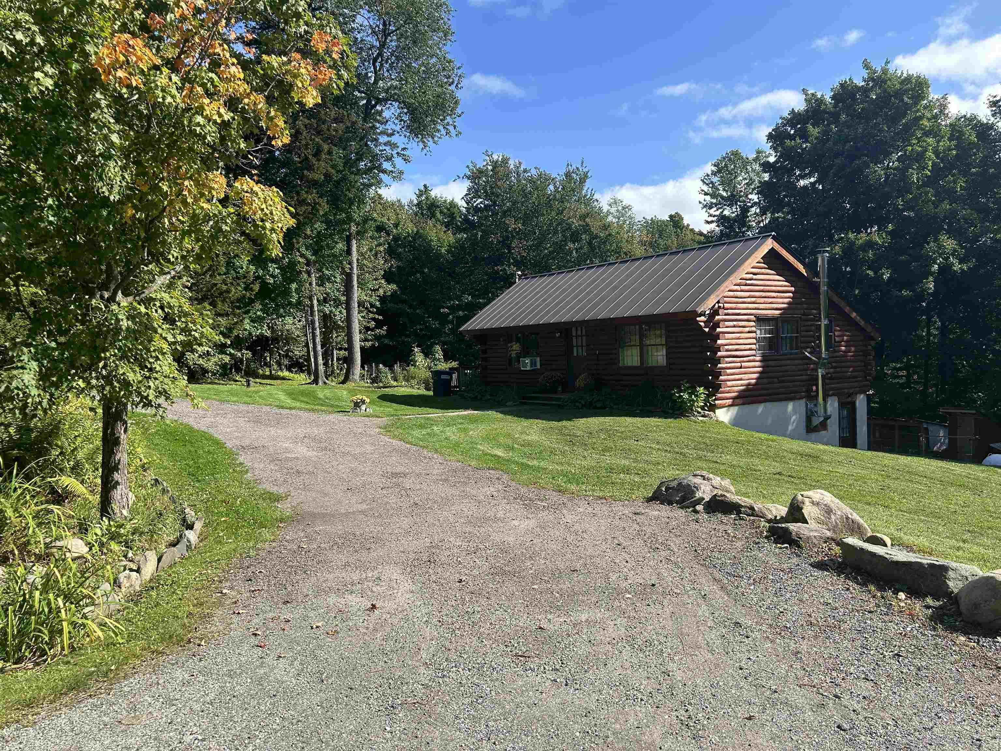
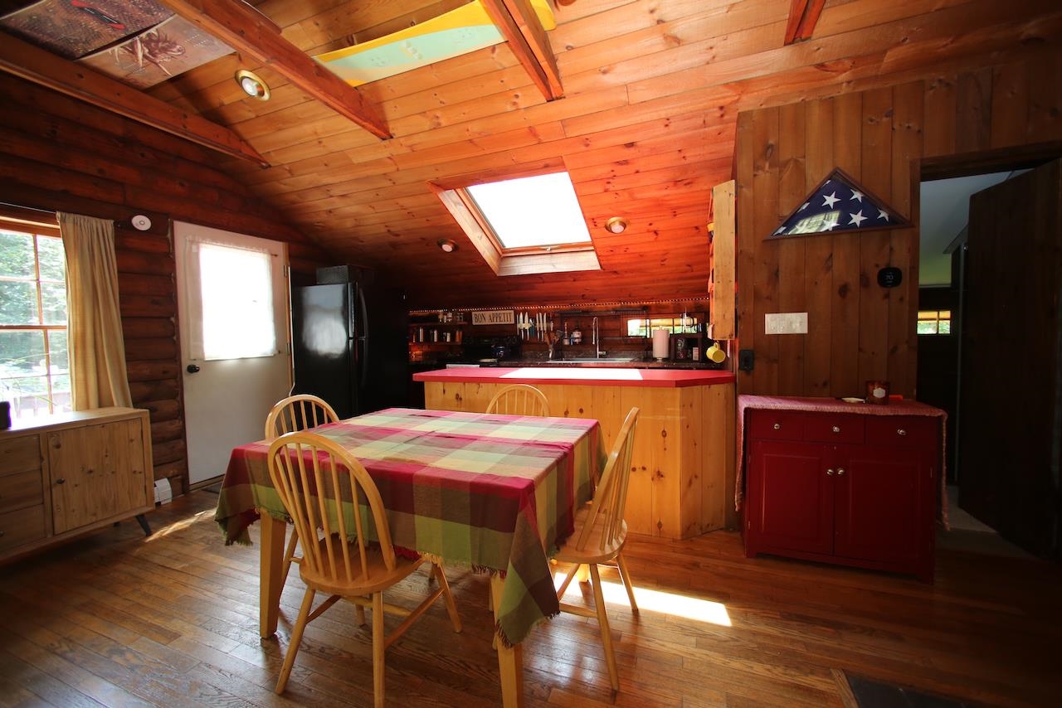

General Property Information
- Property Status:
- Active Under Contract
- Price:
- $375, 000
- Assessed:
- $0
- Assessed Year:
- 2006
- County:
- VT-Lamoille
- Acres:
- 1.00
- Property Type:
- Single Family
- Year Built:
- 1977
- Agency/Brokerage:
- Jill Richardson
RE/MAX North Professionals - Bedrooms:
- 2
- Total Baths:
- 2
- Sq. Ft. (Total):
- 1496
- Tax Year:
- 2024
- Taxes:
- $3, 910
- Association Fees:
Cozy Log Home on Smugglers View near Smugglers Notch Resort! Cathedral ceiling, wood floors and natural light! Open floor plan with kitchen, dining and living area on main level with side door to deck. Two bedrooms on main level with full bath. Basement family room area with Jotul Wood Stove another room for storage, 3/4 bath and laundry. In the last 6 years sellers have installed a new metalbestos chimney, new dishwasher, new kitchen sink, updated full bath with new tile shower and new toilet, added attic insulation, updated plumbing and updated electric, sanded and stained exterior logs, replaced the well pump, Jotul wood stove and added a new water filtration system. Recently updated basement bathroom with new 3/4 shower installed. Enjoy "The View" mountain living! Only a 1/4 miles to Smugglers notch cross country trails and the back entrance to Smugglers Notch North Hill Community. Quick access to miles of hiking, Mtn biking, back country skiing with Mt Mansfield state forest too! Open House Saturday 8/31 11am-1pm.
Interior Features
- # Of Stories:
- 1
- Sq. Ft. (Total):
- 1496
- Sq. Ft. (Above Ground):
- 748
- Sq. Ft. (Below Ground):
- 748
- Sq. Ft. Unfinished:
- 0
- Rooms:
- 5
- Bedrooms:
- 2
- Baths:
- 2
- Interior Desc:
- Cathedral Ceiling, Ceiling Fan, Dining Area, Kitchen/Family, Natural Woodwork, Skylight, Wood Stove Hook-up, Laundry - Basement
- Appliances Included:
- Dishwasher, Dryer, Range - Electric, Refrigerator, Washer
- Flooring:
- Laminate, Slate/Stone, Wood
- Heating Cooling Fuel:
- Gas - LP/Bottle
- Water Heater:
- Basement Desc:
- Finished, Full, Stairs - Interior, Walkout
Exterior Features
- Style of Residence:
- Log
- House Color:
- Brown
- Time Share:
- No
- Resort:
- Exterior Desc:
- Exterior Details:
- Deck, Garden Space, Natural Shade
- Amenities/Services:
- Land Desc.:
- Country Setting, Hilly, Ski Area, Subdivision
- Suitable Land Usage:
- Roof Desc.:
- Standing Seam
- Driveway Desc.:
- Circular, Crushed Stone
- Foundation Desc.:
- Poured Concrete
- Sewer Desc.:
- Septic
- Garage/Parking:
- No
- Garage Spaces:
- 0
- Road Frontage:
- 275
Other Information
- List Date:
- 2024-08-28
- Last Updated:
- 2024-09-03 17:19:15


