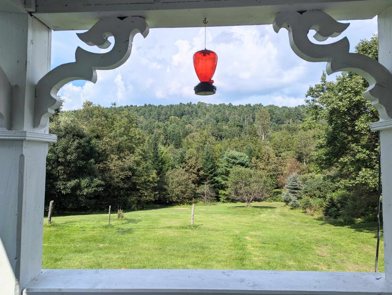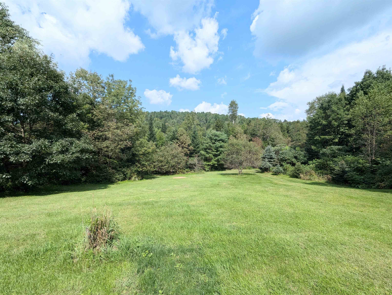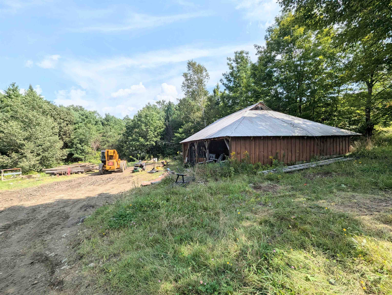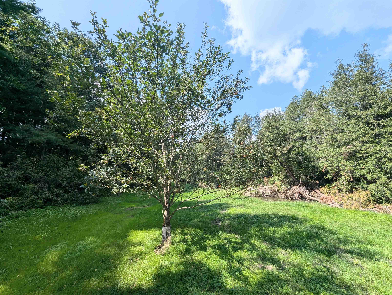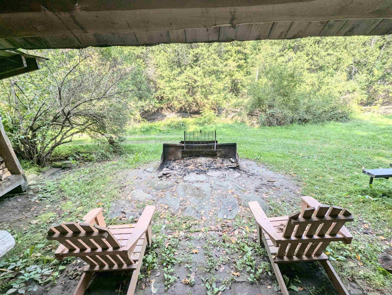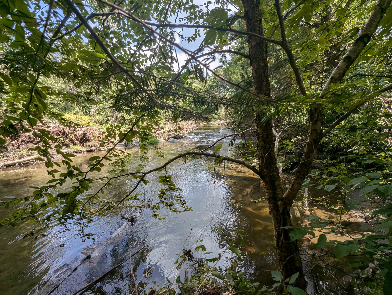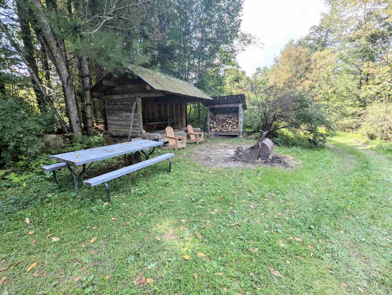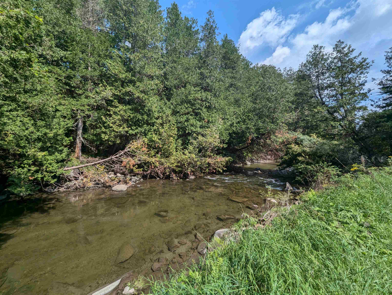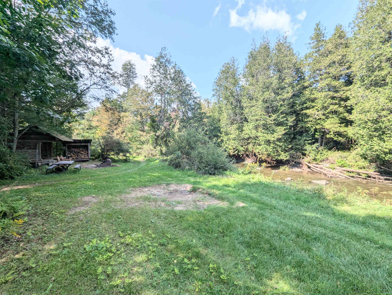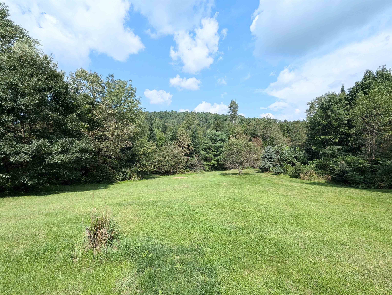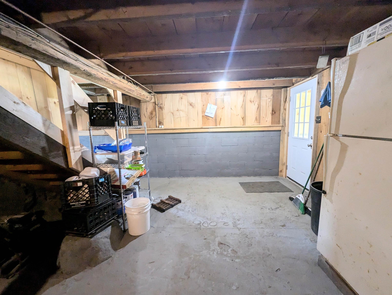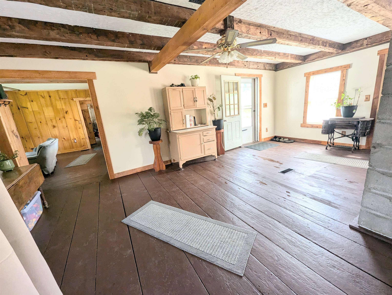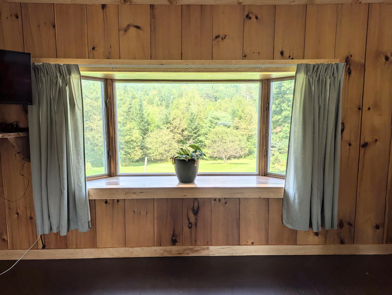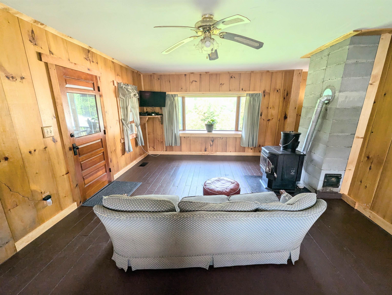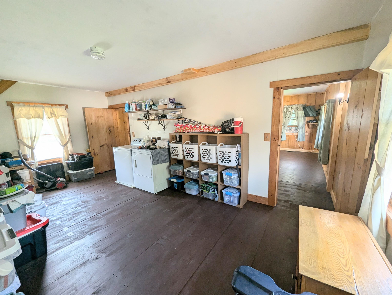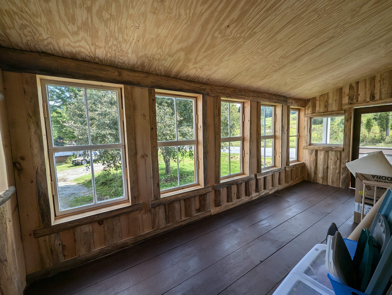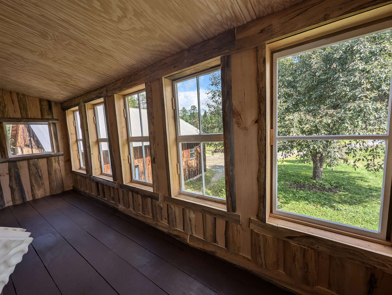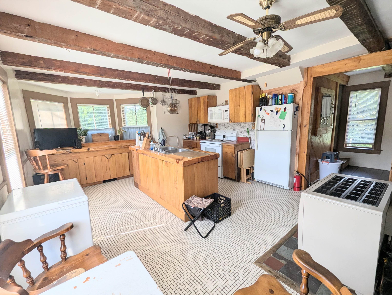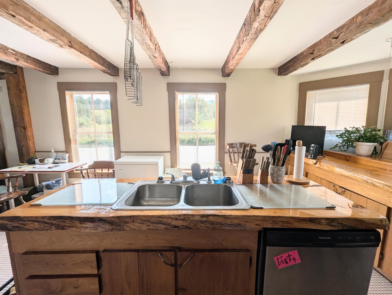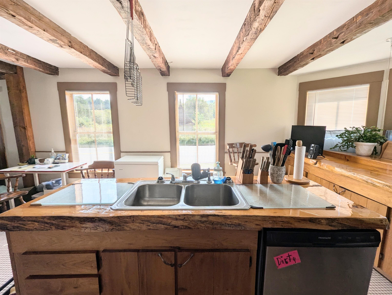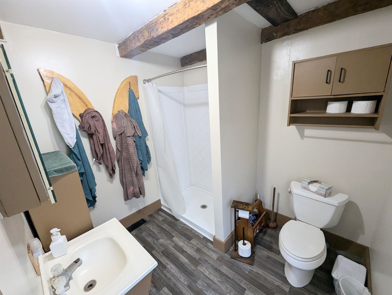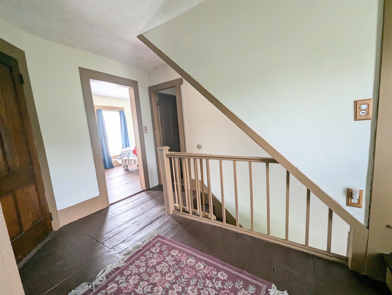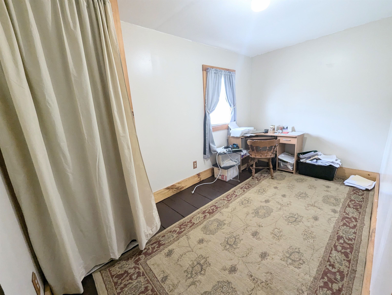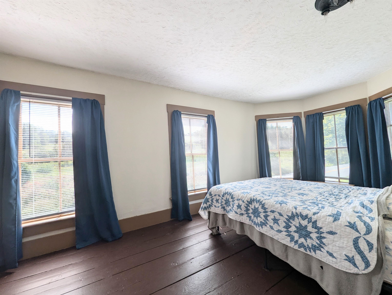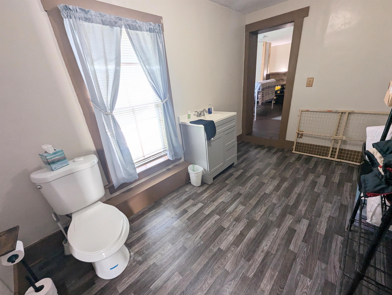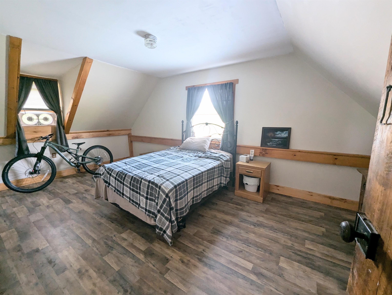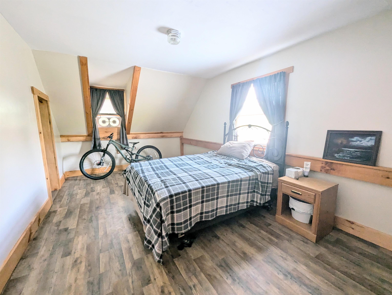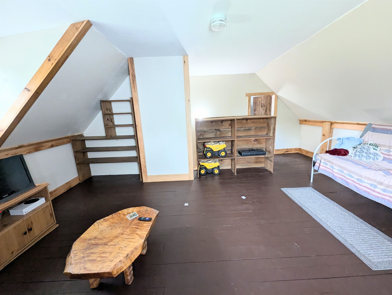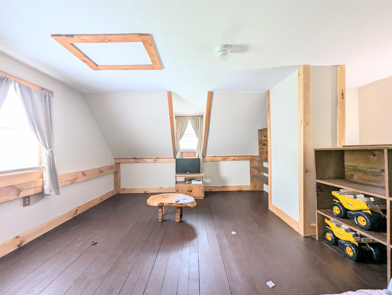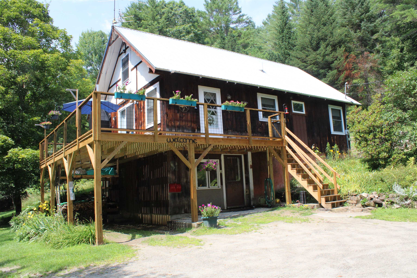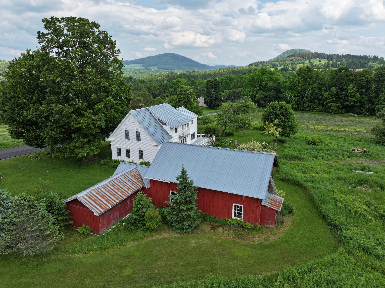1 of 36
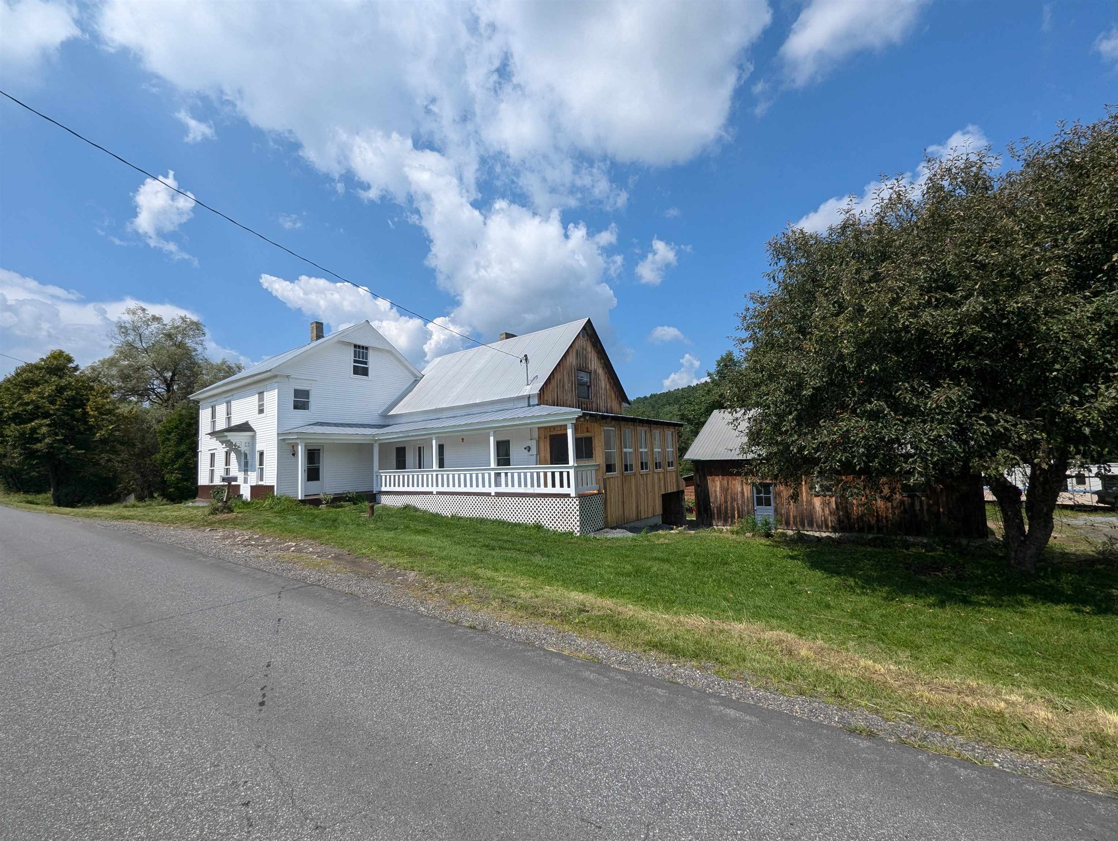
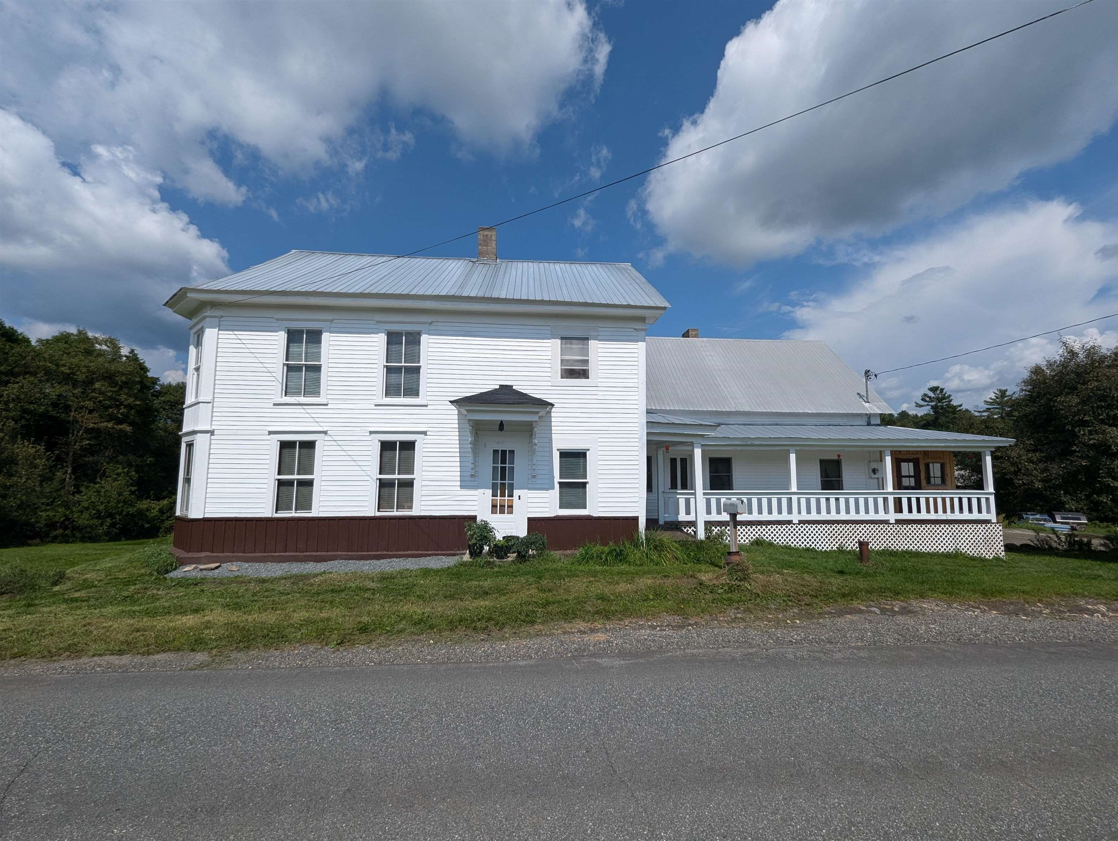
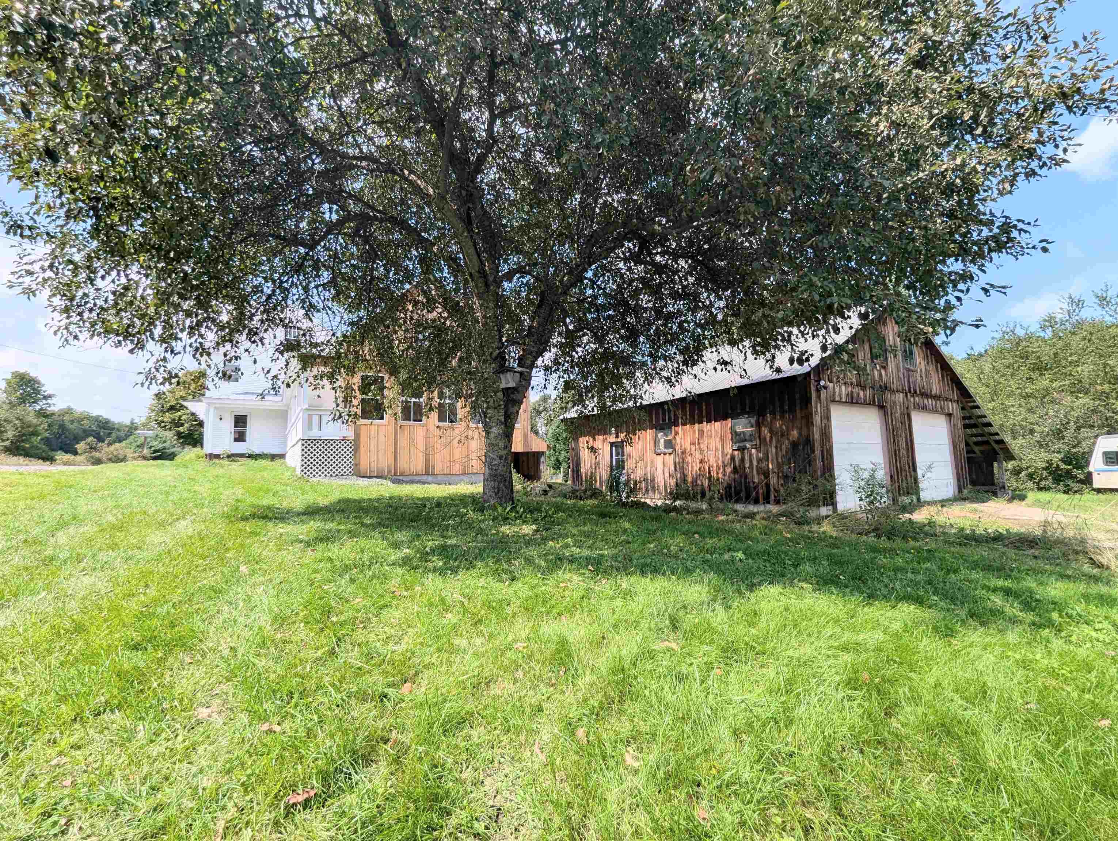


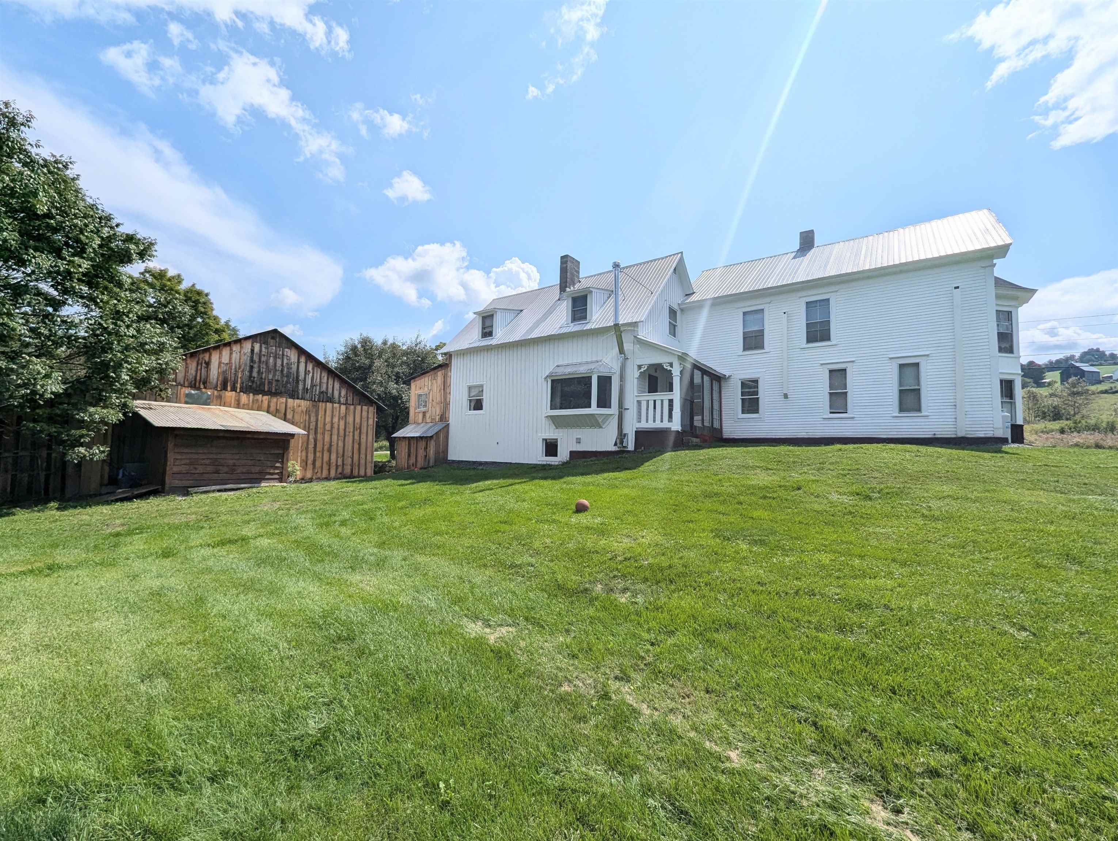
General Property Information
- Property Status:
- Active
- Price:
- $324, 950
- Assessed:
- $0
- Assessed Year:
- County:
- VT-Caledonia
- Acres:
- 3.09
- Property Type:
- Single Family
- Year Built:
- 1880
- Agency/Brokerage:
- Mathew Ghafoori
RE/Max Heritage - Bedrooms:
- 4
- Total Baths:
- 2
- Sq. Ft. (Total):
- 2434
- Tax Year:
- 2024
- Taxes:
- $3, 002
- Association Fees:
Discover the essence of Vermont living at 2454 West Barnet Road. This picturesque property offers the perfect blend of rustic charm and modern comfort, set against the backdrop of Barnet's serene countryside. The home features classic New England architecture, with cozy interiors that include exposed beams, hardwood floors, and large windows showcasing stunning views. The kitchen, complete with a gas stove, is ideal for homesteading enthusiasts, offering plenty of space for cooking and preserving your harvest. Upstairs, spacious bedrooms provide comfort and tranquility, with the owner's suite serving as a private retreat. The expansive yard is perfect for horses, gardening, raising chickens, or starting a small homestead. Enjoy the simple pleasures of rural life, from collecting fresh eggs to harvesting your own vegetables while listening to the babbling brook that borders the property. Located just a short drive from Barnet's charming town center, this property offers the peace of country living with convenient access to local shops, farms, and year-round outdoor activities. 2454 West Barnet Road is your opportunity to embrace the Vermont lifestyle and create your own slice of paradise. Don’t miss out on this unique chance to live the Vermont dream!
Interior Features
- # Of Stories:
- 2
- Sq. Ft. (Total):
- 2434
- Sq. Ft. (Above Ground):
- 2434
- Sq. Ft. (Below Ground):
- 0
- Sq. Ft. Unfinished:
- 1700
- Rooms:
- 13
- Bedrooms:
- 4
- Baths:
- 2
- Interior Desc:
- Ceiling Fan
- Appliances Included:
- Dishwasher, Dryer, Range Hood, Microwave, Refrigerator, Washer
- Flooring:
- Heating Cooling Fuel:
- Gas - LP/Bottle, Pellet
- Water Heater:
- Basement Desc:
- Concrete Floor, Interior Stairs, Storage Space, Sump Pump, Unfinished, Walkout, Interior Access, Exterior Access
Exterior Features
- Style of Residence:
- Farmhouse
- House Color:
- Time Share:
- No
- Resort:
- Exterior Desc:
- Exterior Details:
- Amenities/Services:
- Land Desc.:
- Country Setting, Field/Pasture, Hilly, Major Road Frontage, Mountain View, Rolling, Secluded, Stream, View, Walking Trails, Water View, Waterfront, Wooded
- Suitable Land Usage:
- Roof Desc.:
- Metal
- Driveway Desc.:
- Gravel
- Foundation Desc.:
- Brick, Concrete, Stone
- Sewer Desc.:
- Concrete, On-Site Septic Exists
- Garage/Parking:
- Yes
- Garage Spaces:
- 2
- Road Frontage:
- 597
Other Information
- List Date:
- 2024-08-28
- Last Updated:
- 2024-09-24 19:38:06


