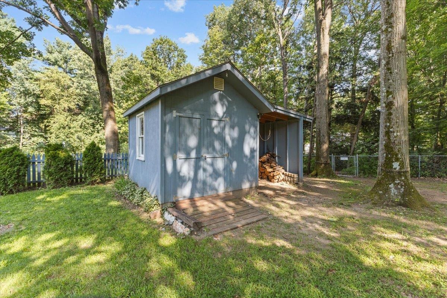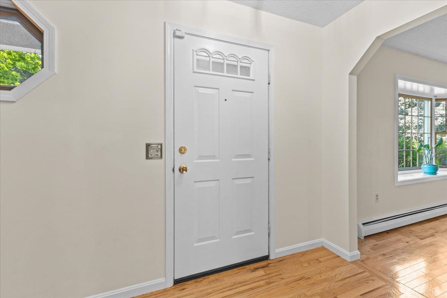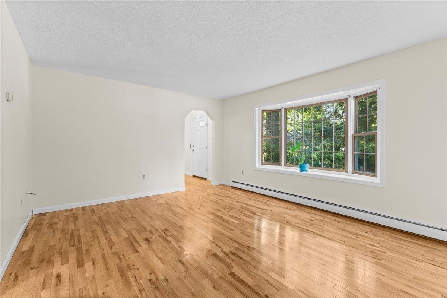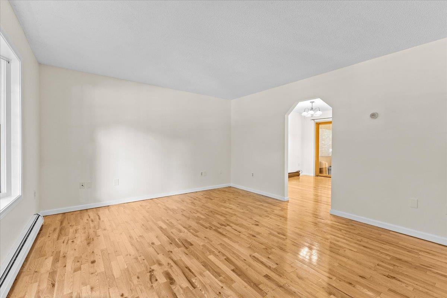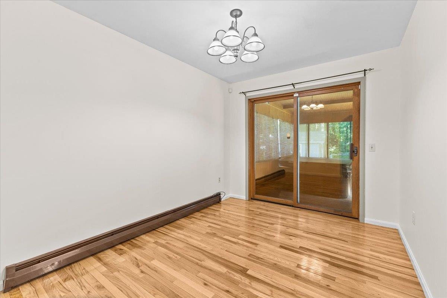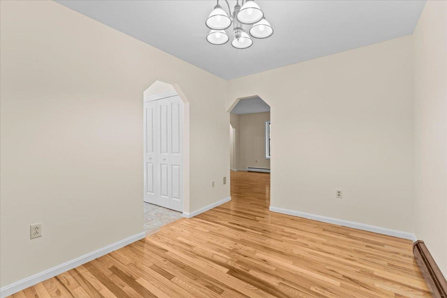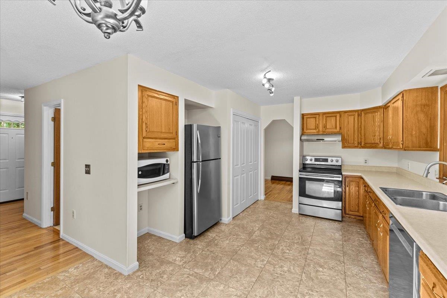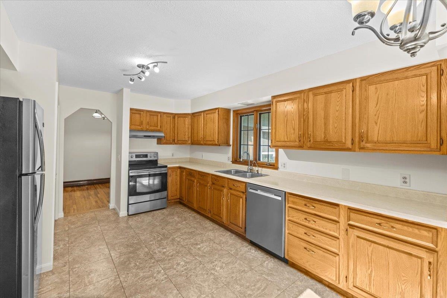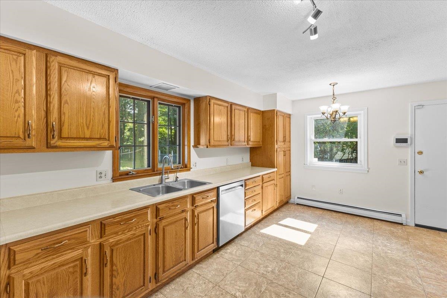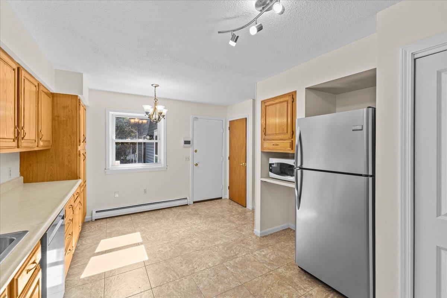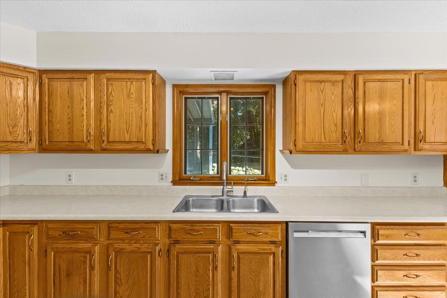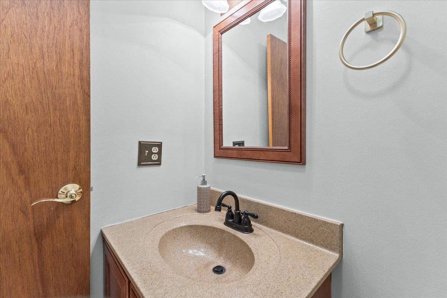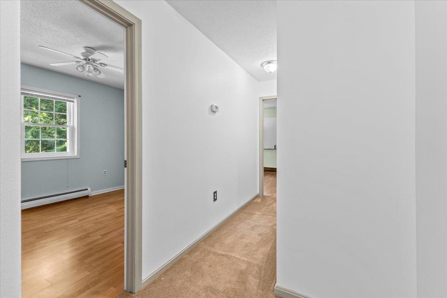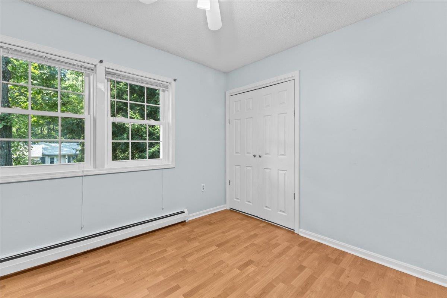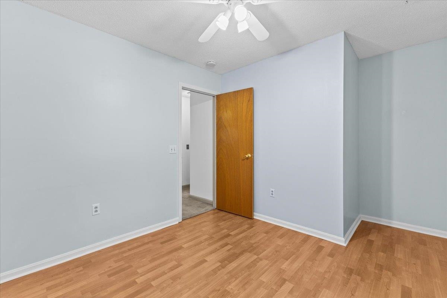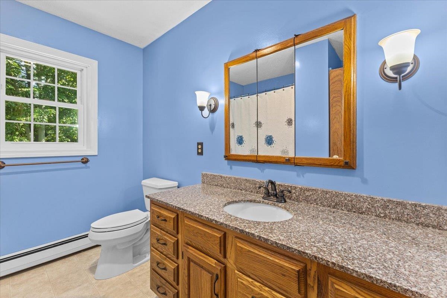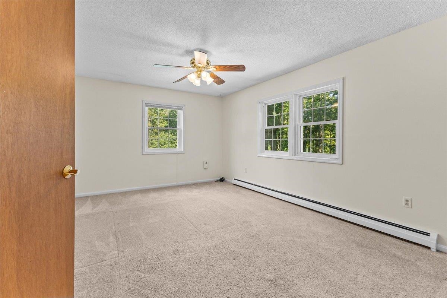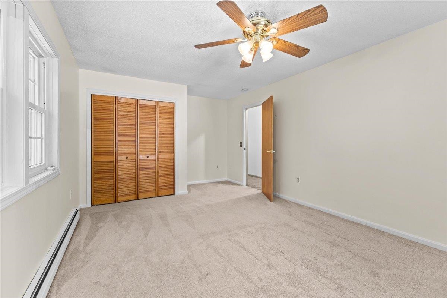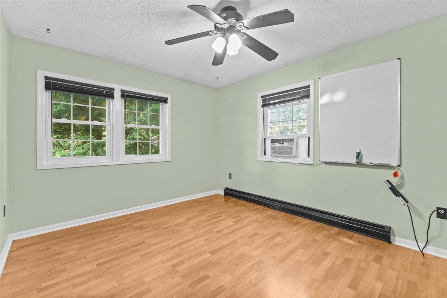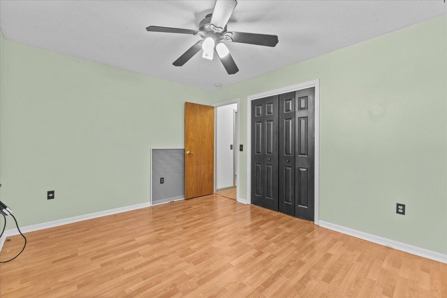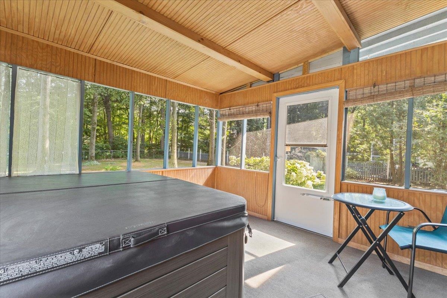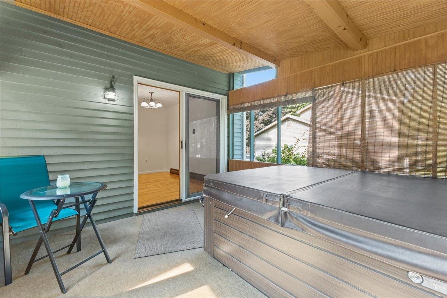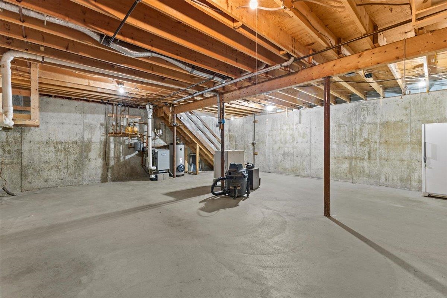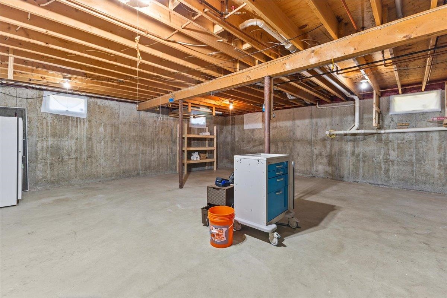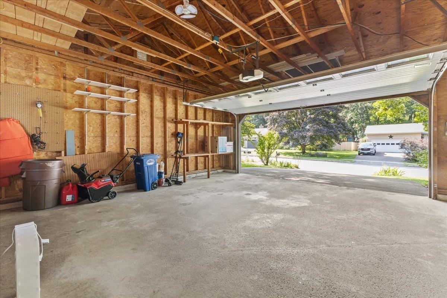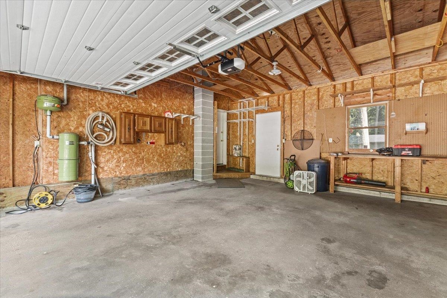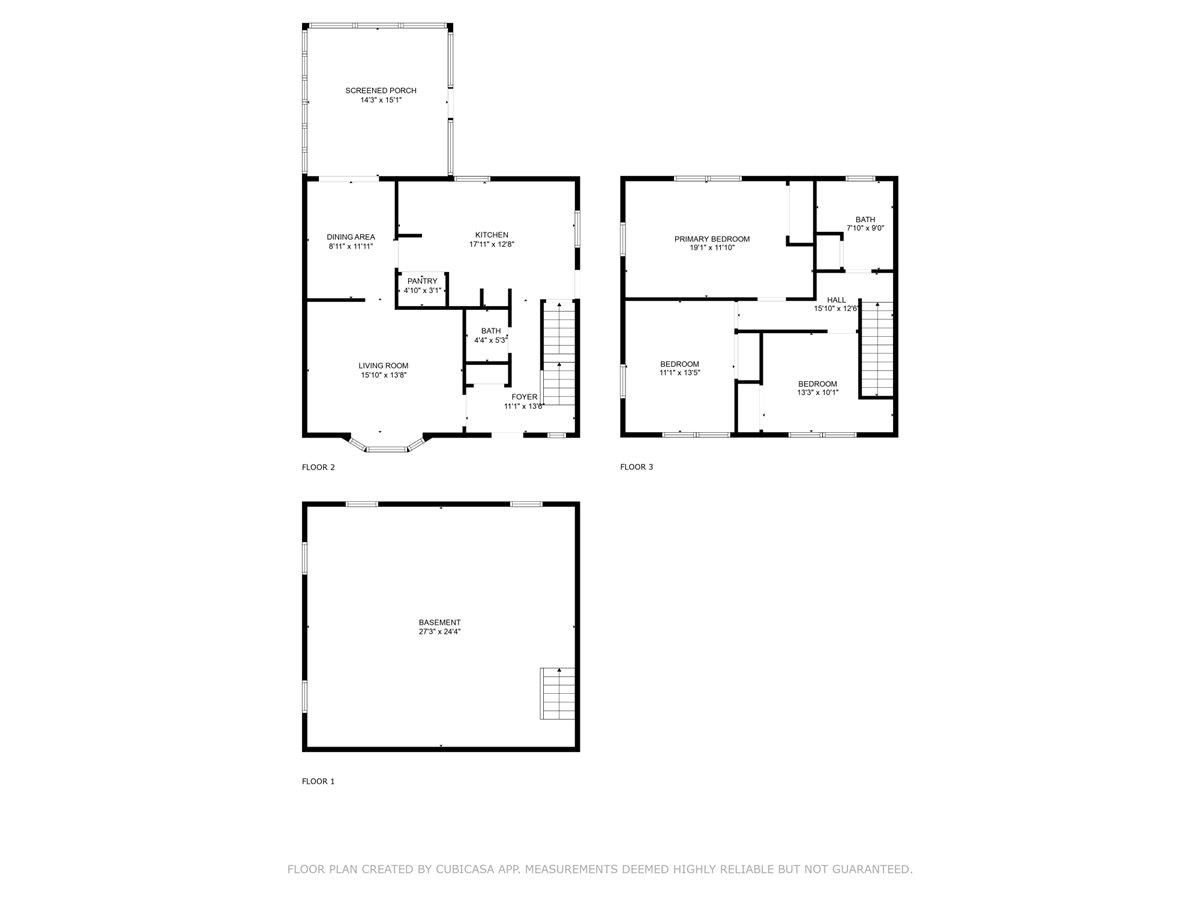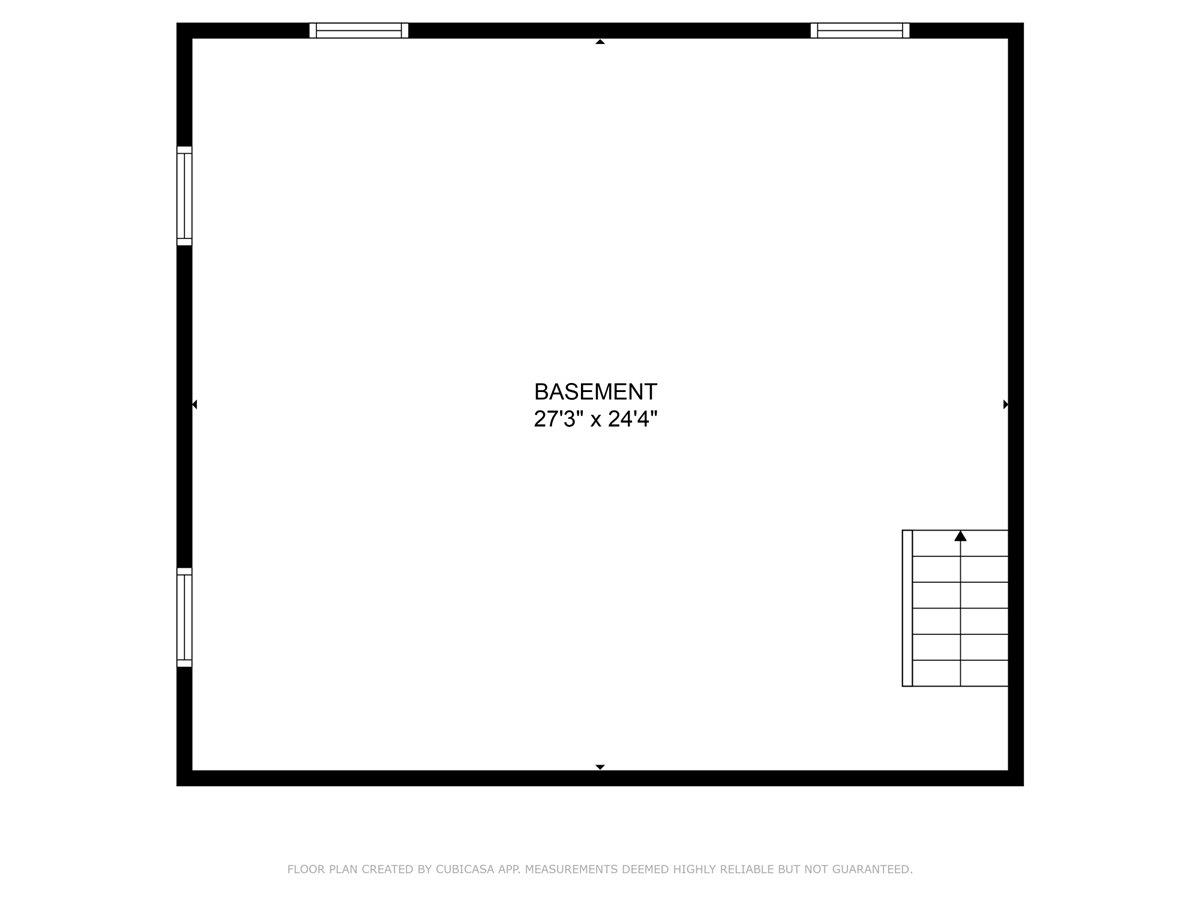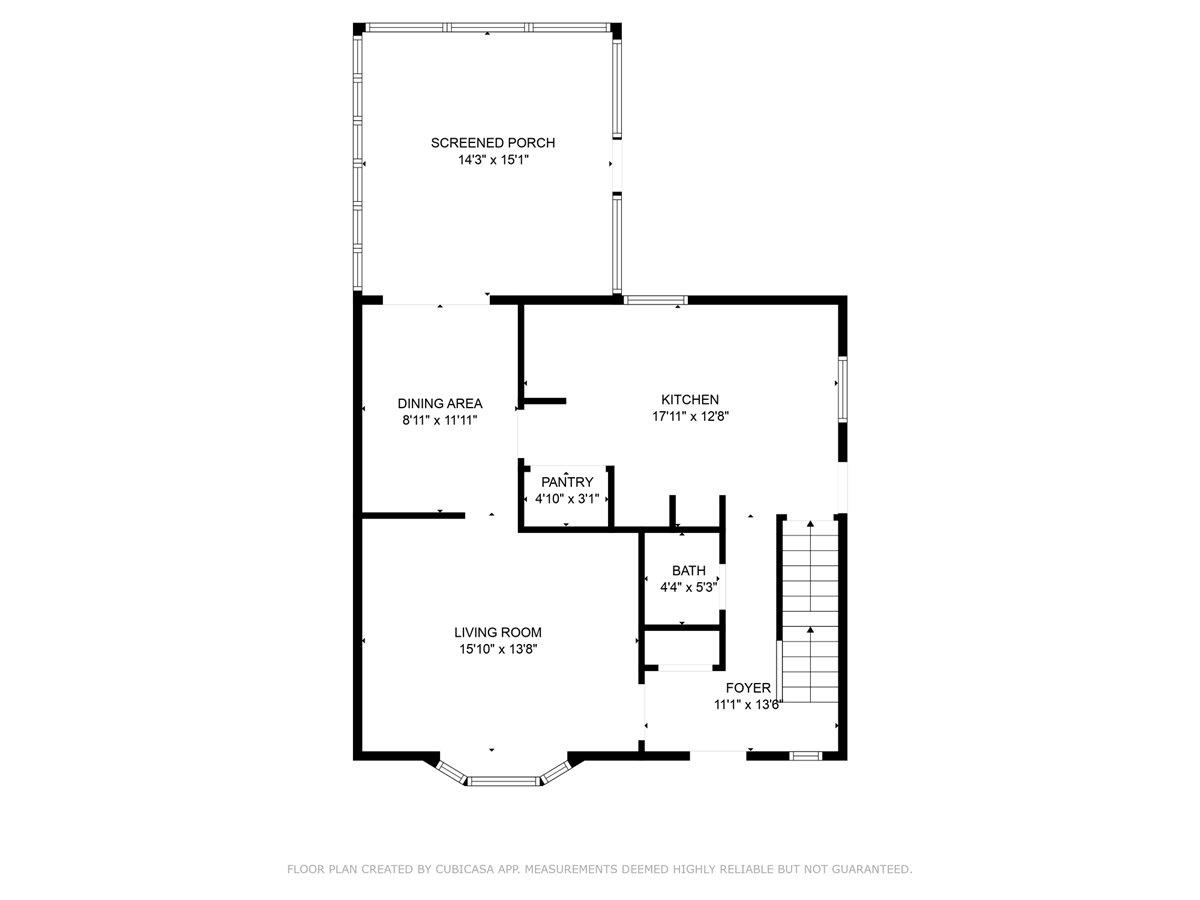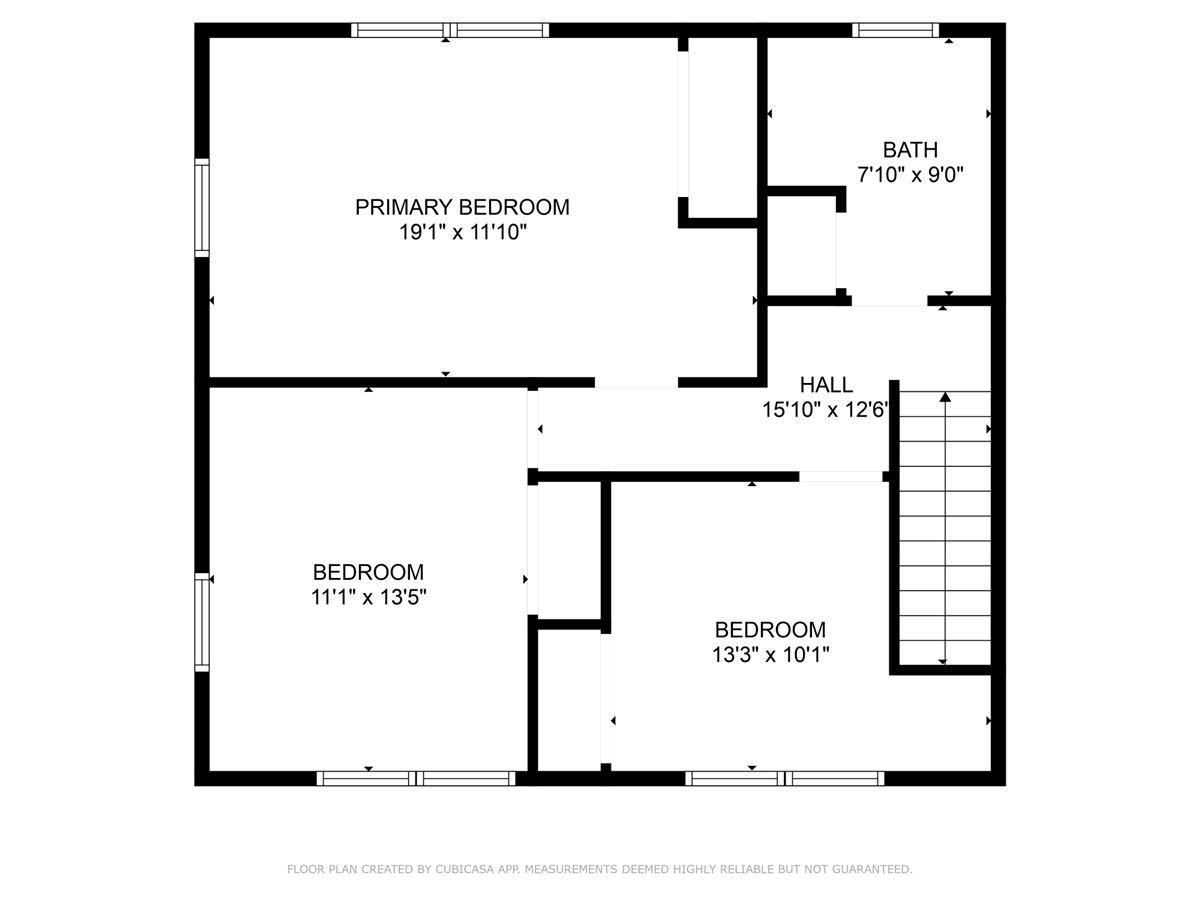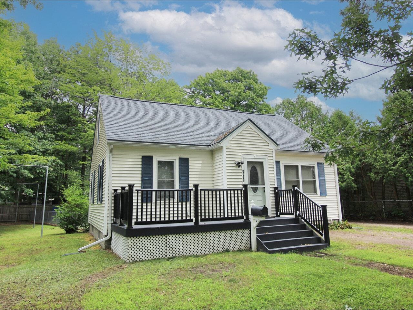1 of 37
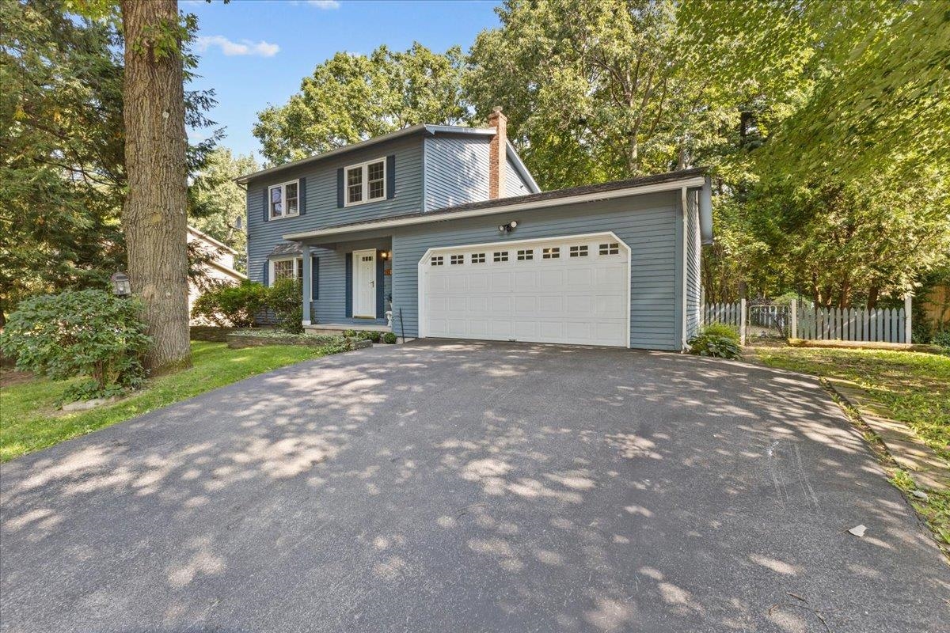
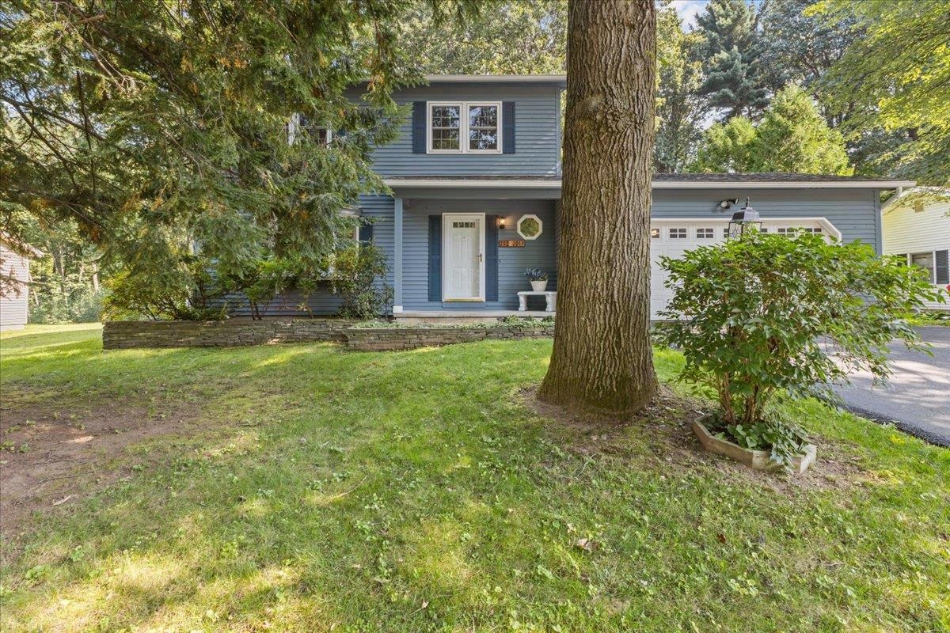
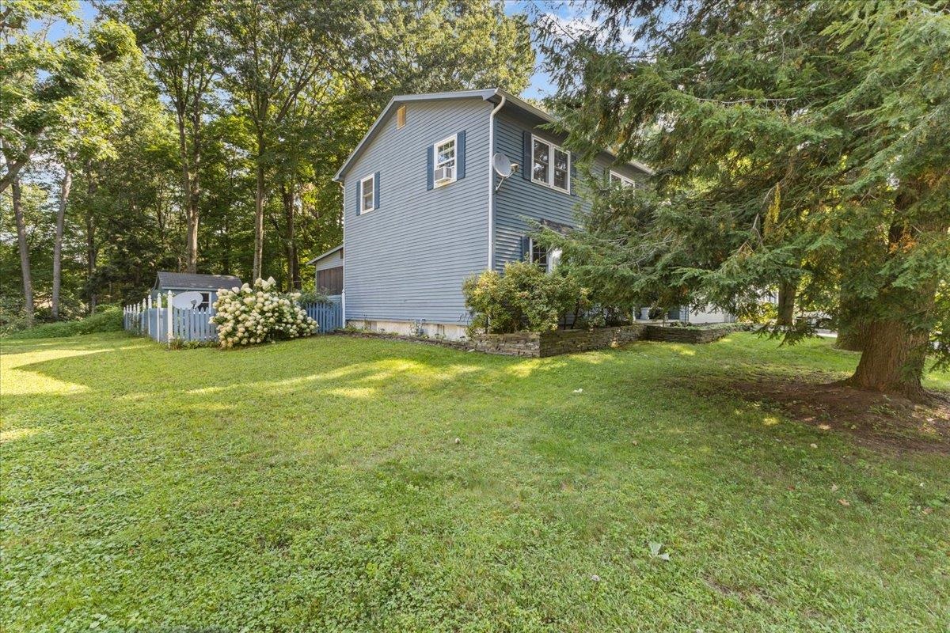
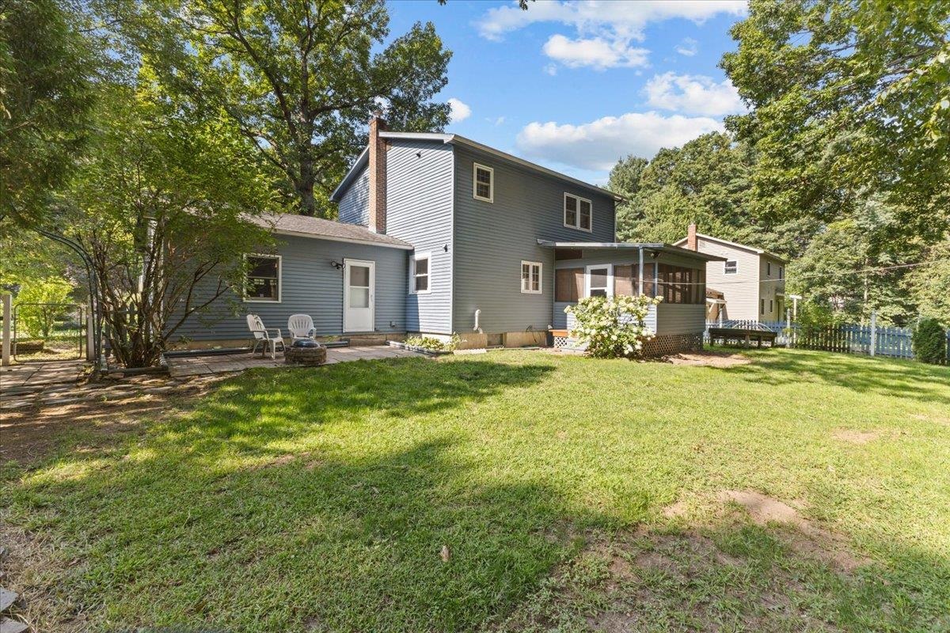
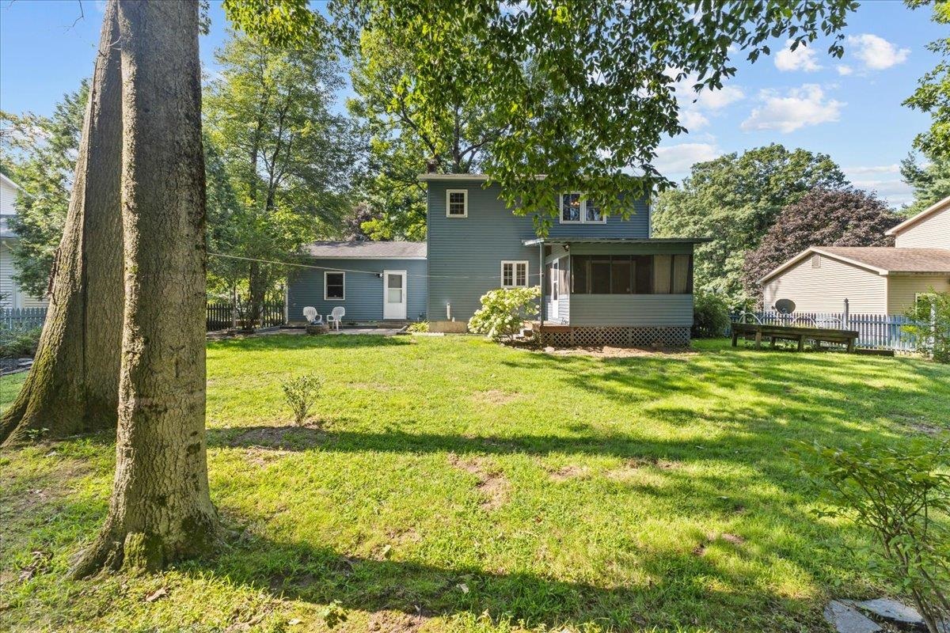
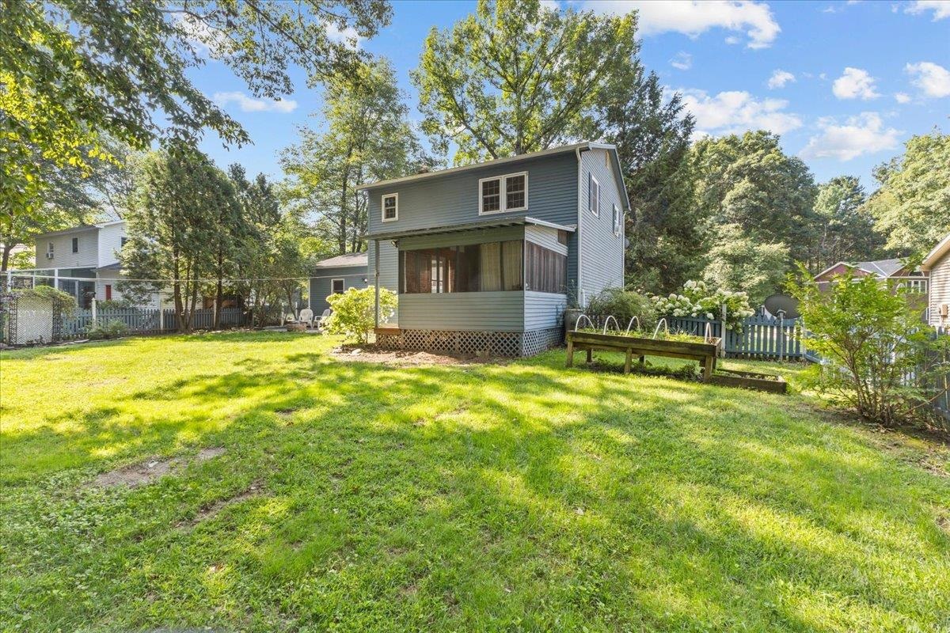
General Property Information
- Property Status:
- Active
- Price:
- $499, 000
- Assessed:
- $0
- Assessed Year:
- County:
- VT-Chittenden
- Acres:
- 0.31
- Property Type:
- Single Family
- Year Built:
- 1986
- Agency/Brokerage:
- Darcy Handy
RE/MAX North Professionals - Bedrooms:
- 3
- Total Baths:
- 2
- Sq. Ft. (Total):
- 1456
- Tax Year:
- 2024
- Taxes:
- $6, 142
- Association Fees:
Welcome to this charming Colonial home nestled in a desirable neighborhood, perfect for those seeking comfort and convenience. This beautifully maintained single-family residence features 3 spacious bedrooms and 1.5 bathrooms, offering a welcoming space for families and guests alike. Step inside to discover a warm and inviting interior with classic Colonial charm. The home boasts a bright and airy living room, perfect for relaxing or entertaining. The well-appointed kitchen is ideal for home-cooked meals, with ample counter space and cabinetry. Adjacent to the kitchen, you’ll find a cozy dining area for family meals. One of the standout features of this property is the three-season porch, where you can unwind while enjoying views of your private backyard. Complete with a hot tub, it’s an oasis for relaxation. The dry basement provides additional storage or potential for customization to suit your needs. The exterior of the home includes a two-car garage, offering convenient parking and storage options. The property is situated close to picturesque walking trails and the serene lake, allowing for easy access to outdoor activities and natural beauty. With its ideal location, charming features, and thoughtful updates, this Colonial home is a true gem. The heating system has been maintained and is operating at 90% efficiency as well as new windows were installed in 2019. Don’t miss the opportunity to make it your own!
Interior Features
- # Of Stories:
- 2
- Sq. Ft. (Total):
- 1456
- Sq. Ft. (Above Ground):
- 1456
- Sq. Ft. (Below Ground):
- 0
- Sq. Ft. Unfinished:
- 728
- Rooms:
- 6
- Bedrooms:
- 3
- Baths:
- 2
- Interior Desc:
- Central Vacuum, Ceiling Fan, Dining Area, Hot Tub, Security, Laundry - 1st Floor
- Appliances Included:
- Dishwasher, Disposal, Dryer, Range Hood, Freezer, Microwave, Refrigerator, Washer, Stove - Electric
- Flooring:
- Carpet, Hardwood, Vinyl, Vinyl Plank
- Heating Cooling Fuel:
- Gas - Natural
- Water Heater:
- Basement Desc:
- Concrete, Concrete Floor, Interior Access
Exterior Features
- Style of Residence:
- Colonial
- House Color:
- Time Share:
- No
- Resort:
- Exterior Desc:
- Exterior Details:
- Fence - Full, Hot Tub, Natural Shade, Porch - Covered, Porch - Enclosed, Porch - Screened, Shed, Window Screens
- Amenities/Services:
- Land Desc.:
- Curbing, Landscaped, Level, Walking Trails, Near School(s)
- Suitable Land Usage:
- Roof Desc.:
- Shingle - Asphalt
- Driveway Desc.:
- Paved
- Foundation Desc.:
- Concrete
- Sewer Desc.:
- Septic
- Garage/Parking:
- Yes
- Garage Spaces:
- 2
- Road Frontage:
- 0
Other Information
- List Date:
- 2024-08-28
- Last Updated:
- 2024-08-28 16:32:45


