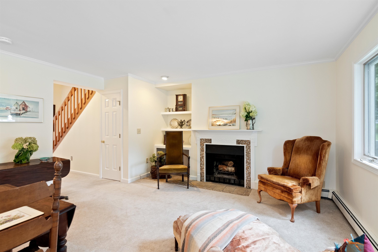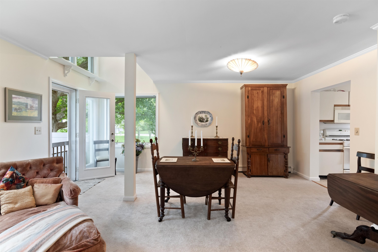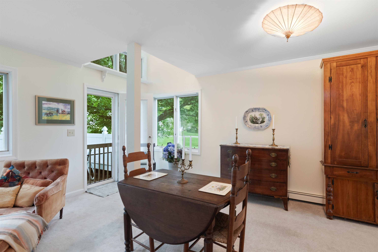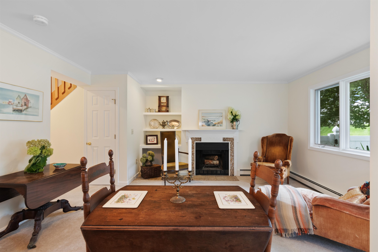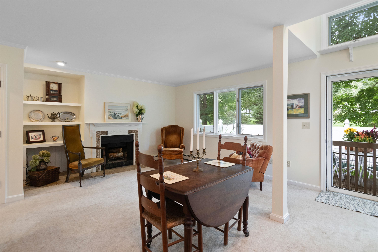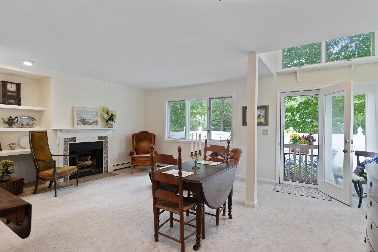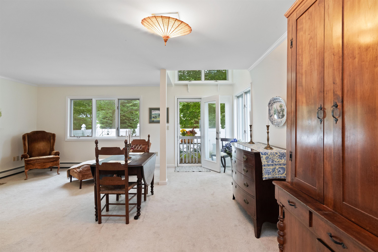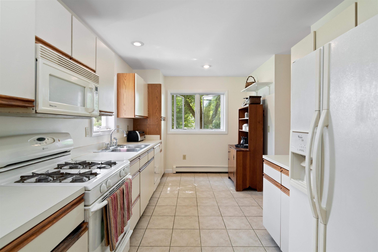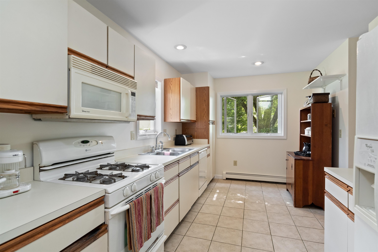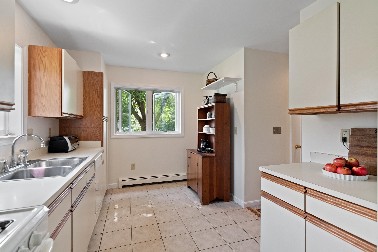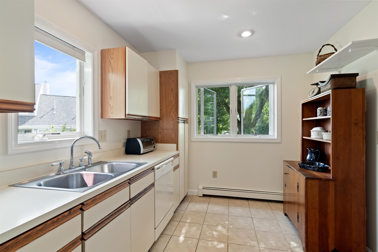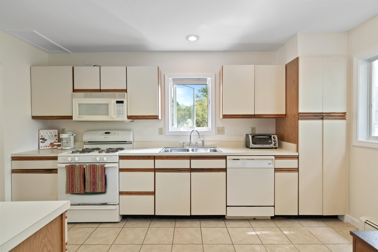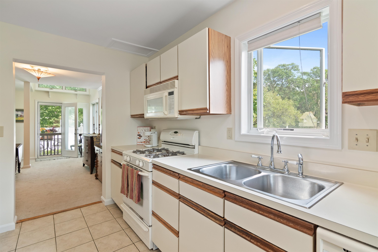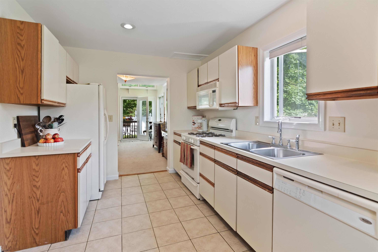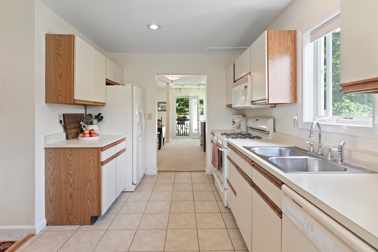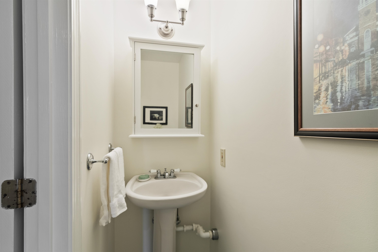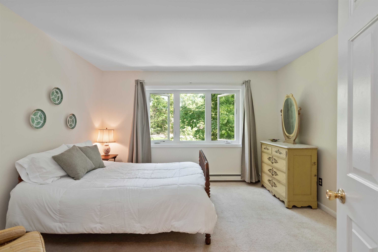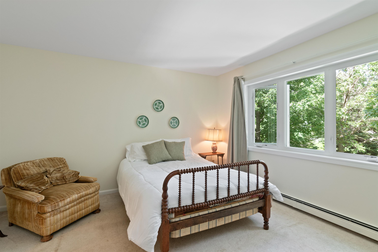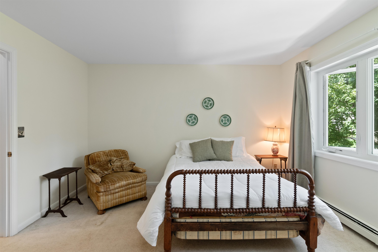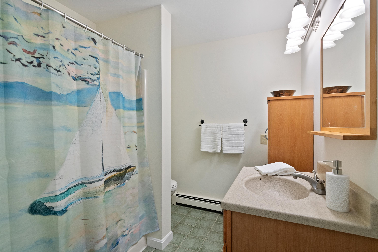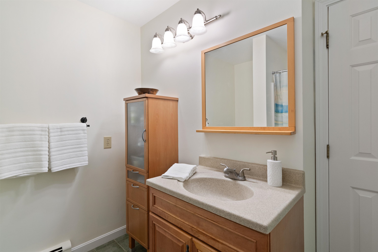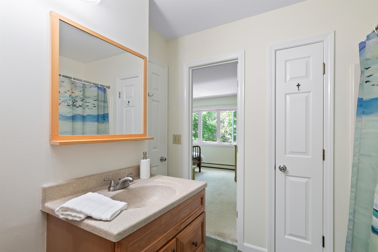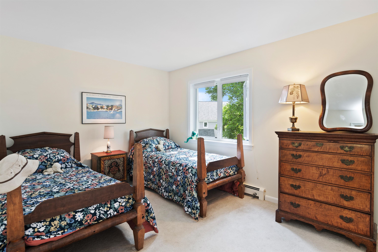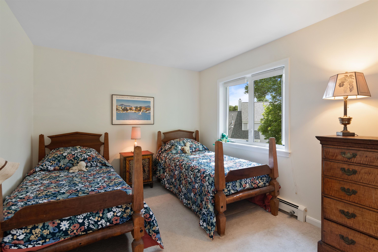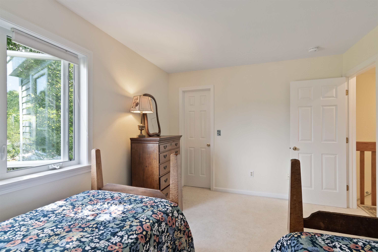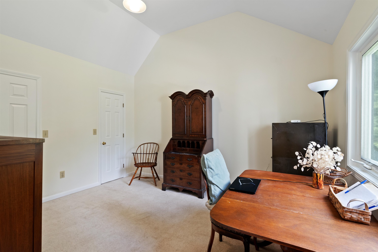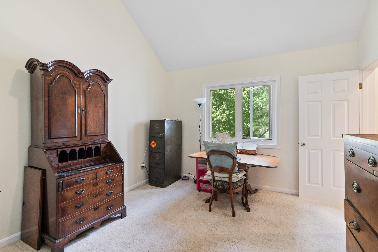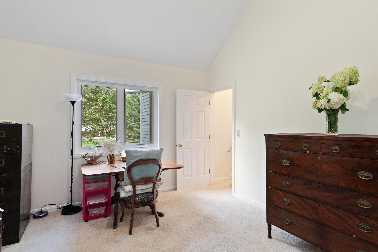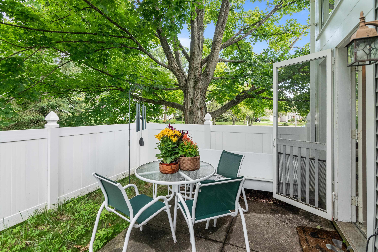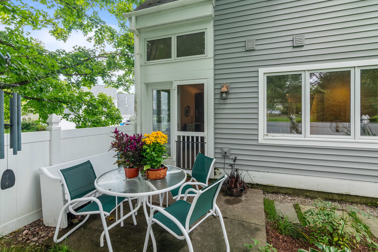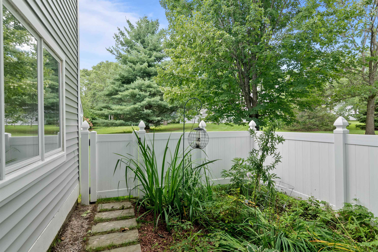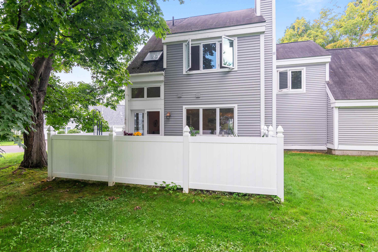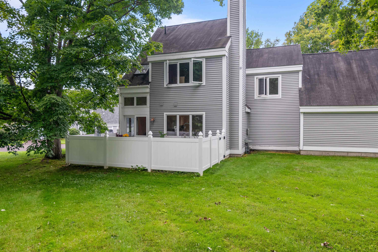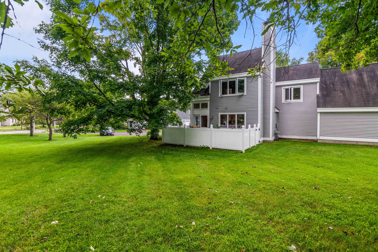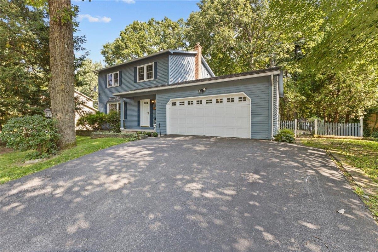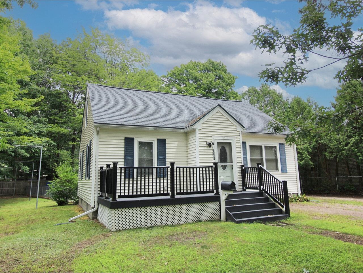1 of 45
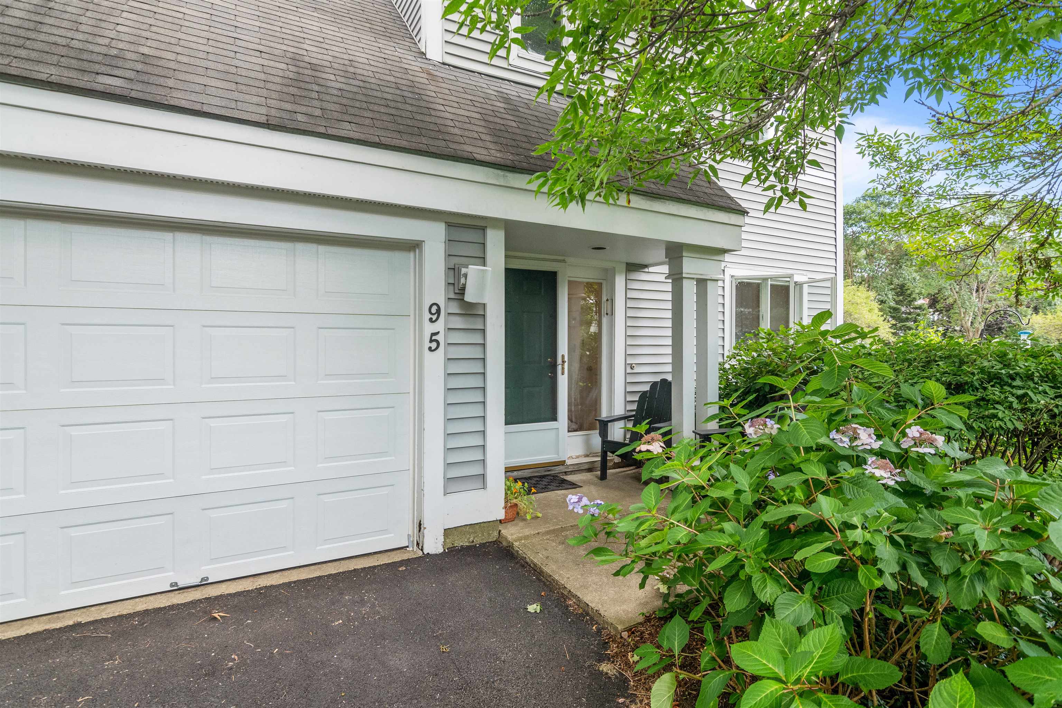
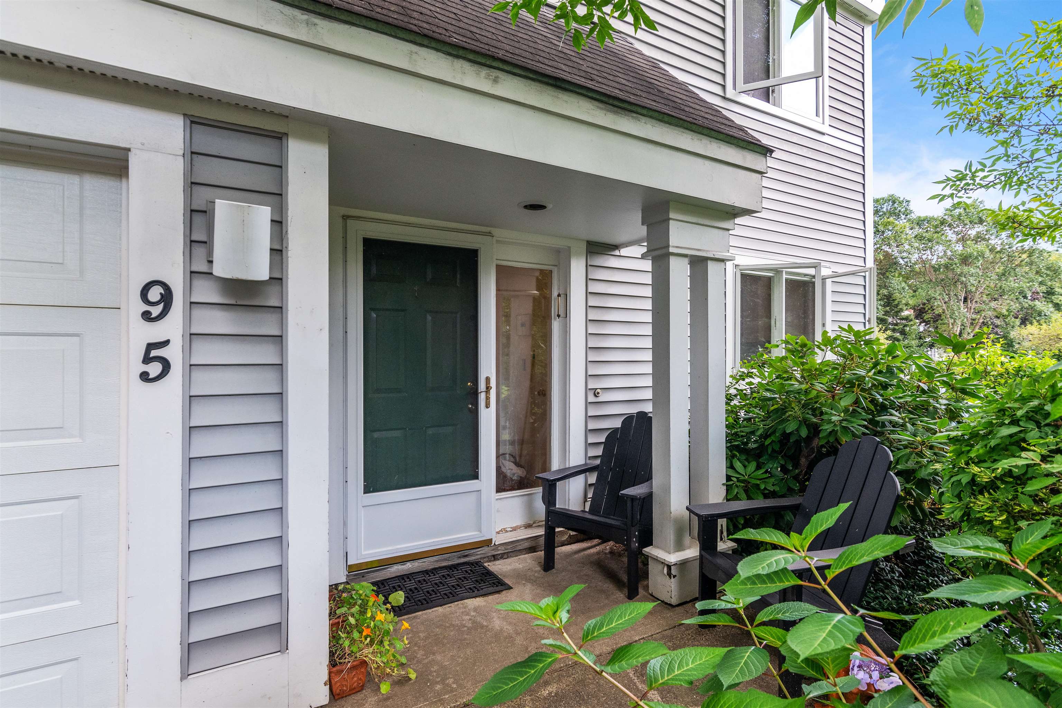

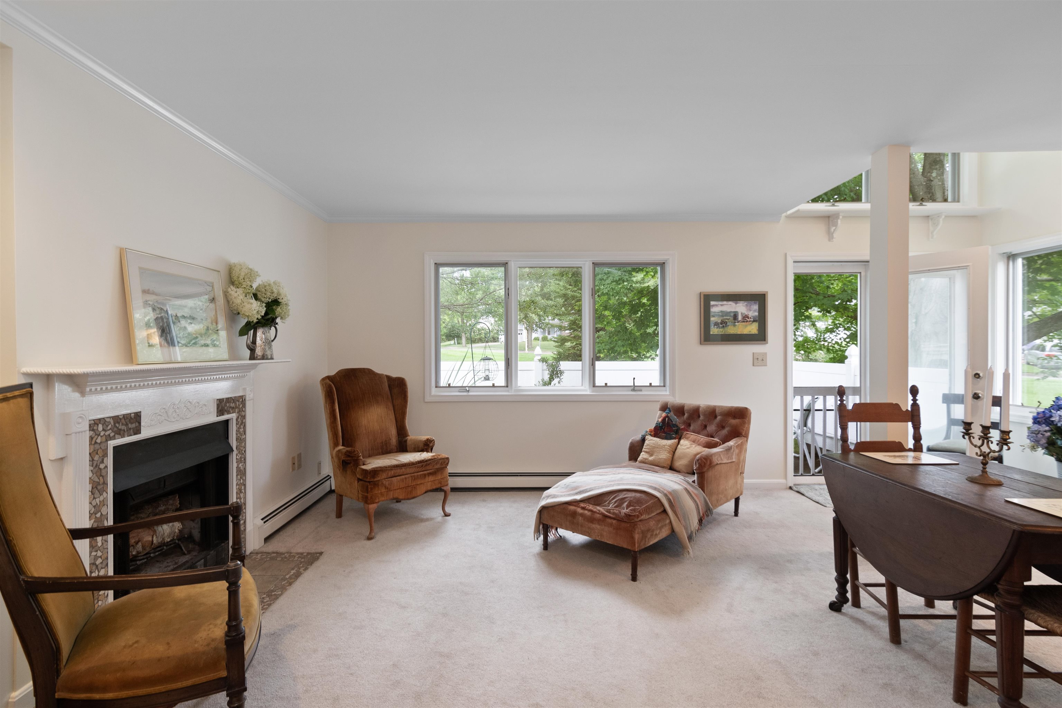
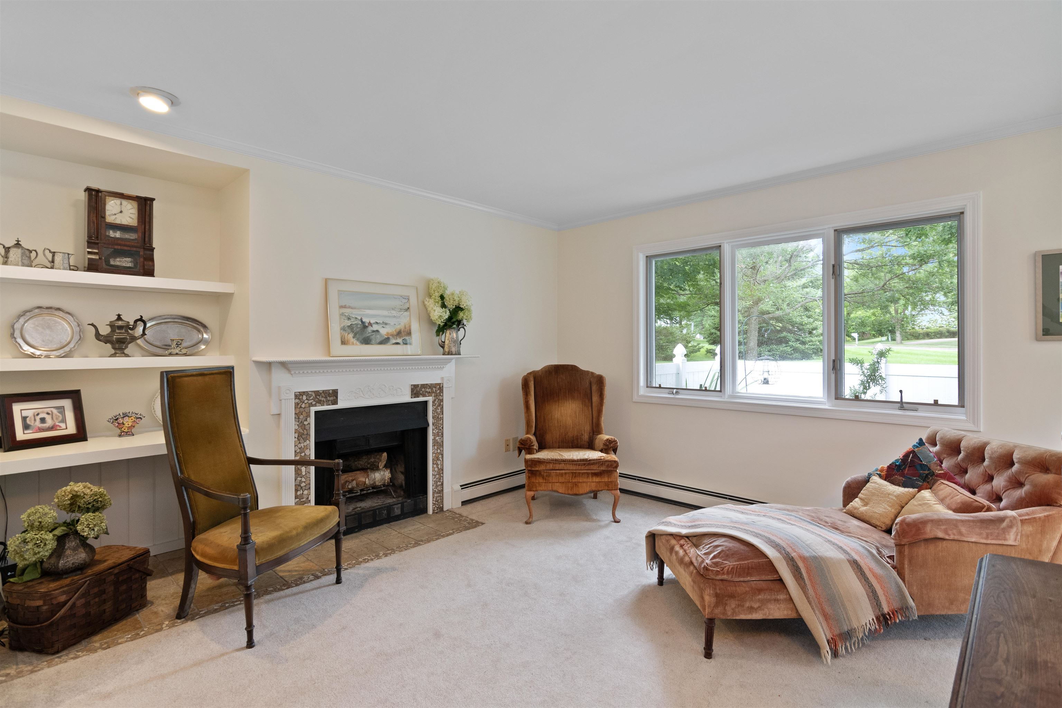
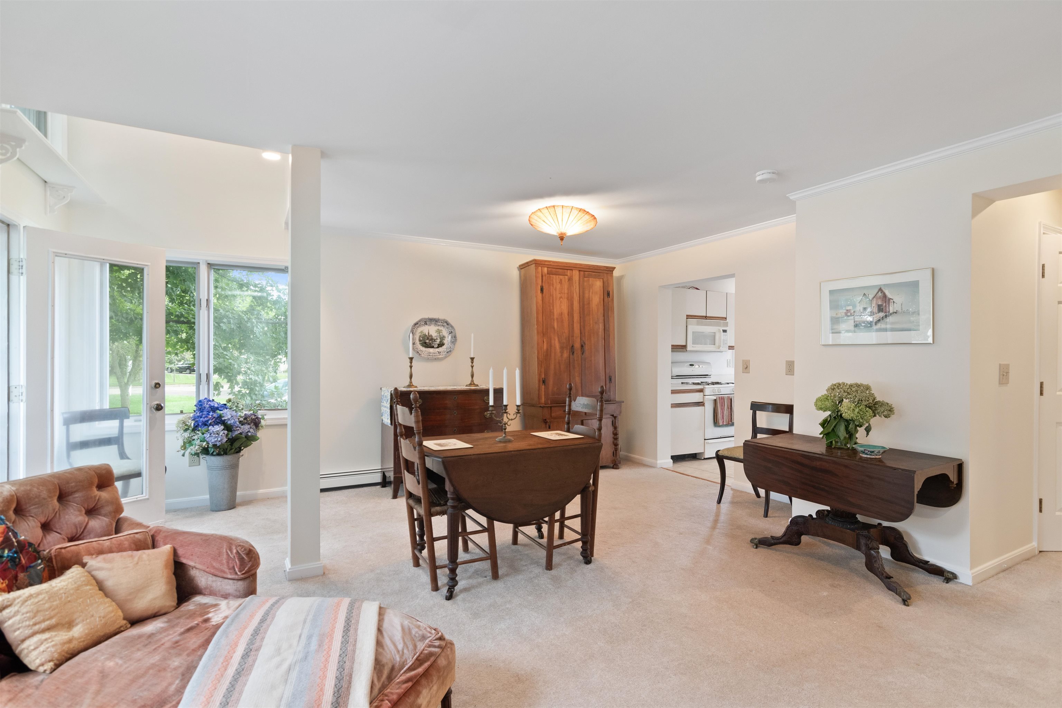
General Property Information
- Property Status:
- Active
- Price:
- $445, 000
- Assessed:
- $0
- Assessed Year:
- County:
- VT-Chittenden
- Acres:
- 0.00
- Property Type:
- Condo
- Year Built:
- 1987
- Agency/Brokerage:
- Elise Polli
Polli Properties - Bedrooms:
- 3
- Total Baths:
- 2
- Sq. Ft. (Total):
- 1504
- Tax Year:
- 2025
- Taxes:
- $7, 874
- Association Fees:
Open house 8/31 1am-1pm. Nestled among mature trees, this end-unit 3-bed, 1.5-bath Cumberland townhome in the desirable Appletree Point Neighborhood is ready for its next owner! From the covered front porch, step into your convenient mudroom, complete with a coat closet and direct access to the attached 1-car garage. Continuing into the open living space, you will find a large living/dining room with natural light pouring in through the back wall of windows, tall ceilings, a wood-burning fireplace, & access to the lovely back patio with new PVC fencing (2023), overlooking lush green space. Off the living area sits the kitchen, which offers ample cabinet/countertop space. A ½ bath is also on the 1st floor. Venture upstairs to find the primary bedroom with a walk-in closet and ensuite full bath. Two more bedrooms, one with a walk-in closet and one with a vaulted ceiling, as well as in-unit laundry, complete the 2nd level. Fresh paint throughout (May 2024) & carpets freshly cleaned (August 2024)! Enjoy the benefit of being part of an HOA that includes trash/recycling, landscaping, plowing, access to the two neighborhood pools, and access to Appletree Point's private beach on Lake Champlain! Not to mention a friendly 1-pet (cat or dog) policy. Fabulously located in the New North End, you are just around the corner from Appletree Point Park and less than 15 minutes to all the shopping, recreation, entertainment, & dining options of Burlington.
Interior Features
- # Of Stories:
- 2
- Sq. Ft. (Total):
- 1504
- Sq. Ft. (Above Ground):
- 1504
- Sq. Ft. (Below Ground):
- 0
- Sq. Ft. Unfinished:
- 0
- Rooms:
- 5
- Bedrooms:
- 3
- Baths:
- 2
- Interior Desc:
- Fireplace - Wood, Kitchen/Living, Primary BR w/ BA, Natural Light, Walk-in Closet, Laundry - 2nd Floor
- Appliances Included:
- Dishwasher, Disposal, Dryer, Microwave, Range - Gas, Refrigerator, Washer, Water Heater–Natural Gas, Water Heater - Rented, Water Heater - Tank
- Flooring:
- Carpet, Tile
- Heating Cooling Fuel:
- Gas - Natural
- Water Heater:
- Basement Desc:
Exterior Features
- Style of Residence:
- Townhouse
- House Color:
- Gray
- Time Share:
- No
- Resort:
- Exterior Desc:
- Exterior Details:
- Fence - Full, Garden Space, Natural Shade, Patio, Porch - Covered
- Amenities/Services:
- Land Desc.:
- Condo Development, Corner, Landscaped, Subdivision, Trail/Near Trail, Walking Trails
- Suitable Land Usage:
- Roof Desc.:
- Shingle
- Driveway Desc.:
- Common/Shared, Paved
- Foundation Desc.:
- Slab - Concrete
- Sewer Desc.:
- Public
- Garage/Parking:
- Yes
- Garage Spaces:
- 1
- Road Frontage:
- 0
Other Information
- List Date:
- 2024-08-28
- Last Updated:
- 2024-08-30 13:33:24


