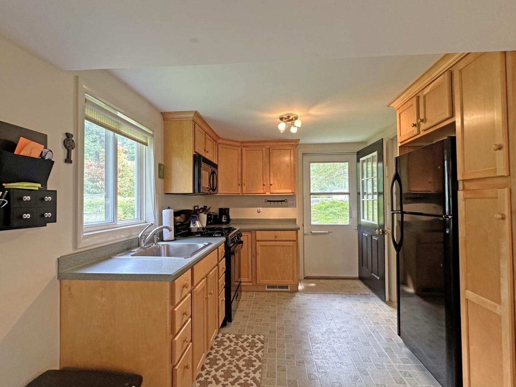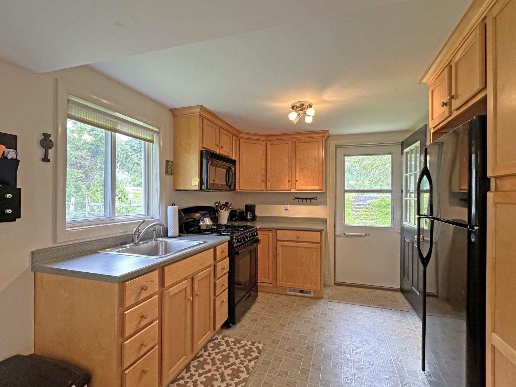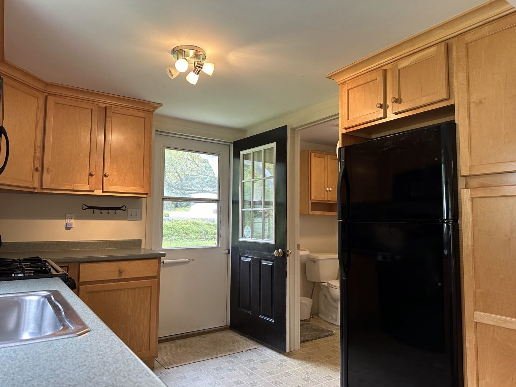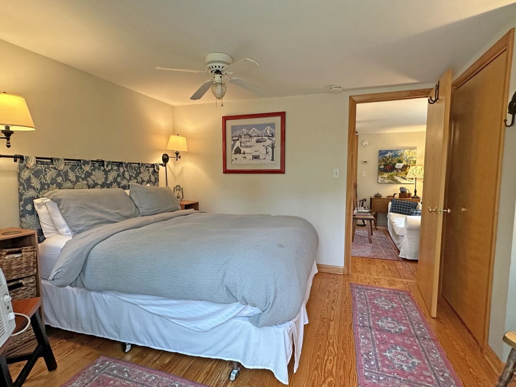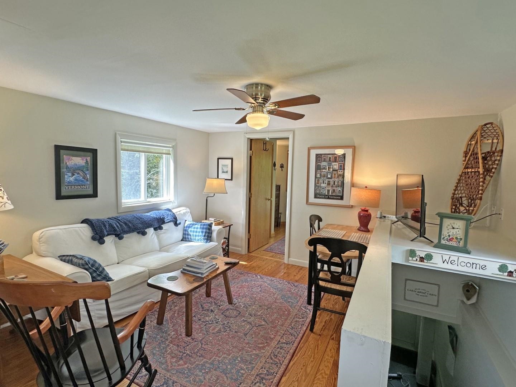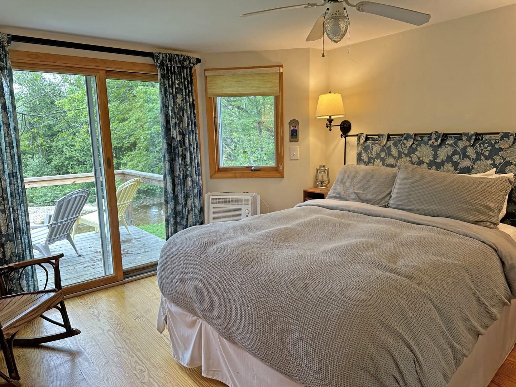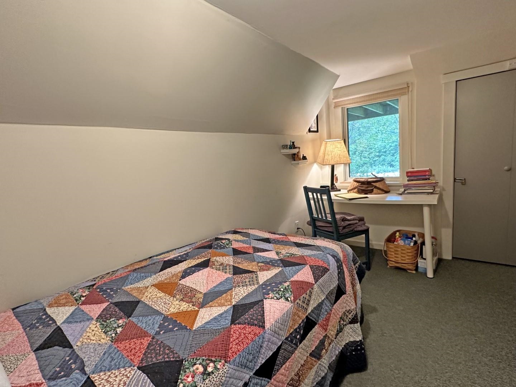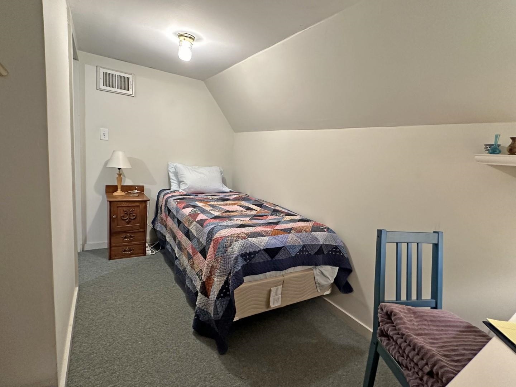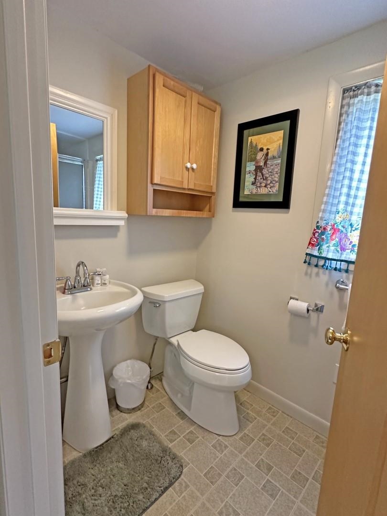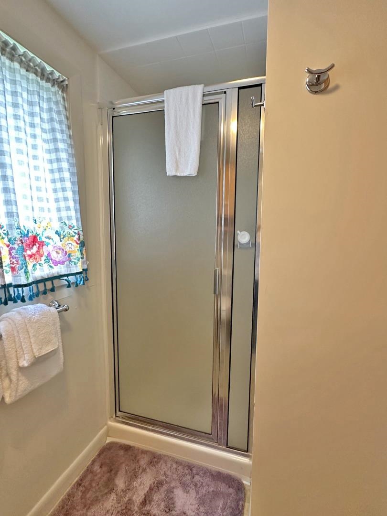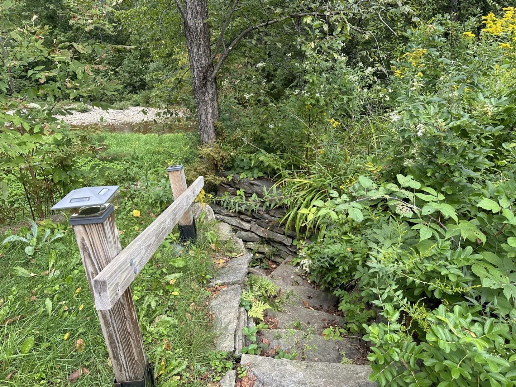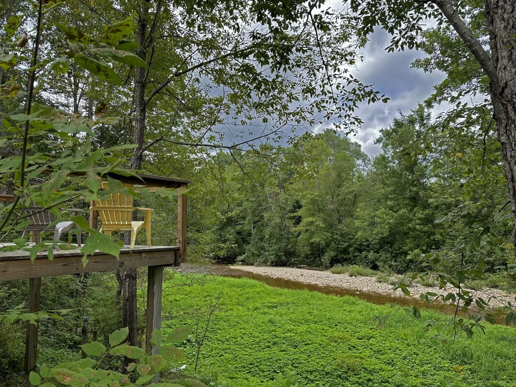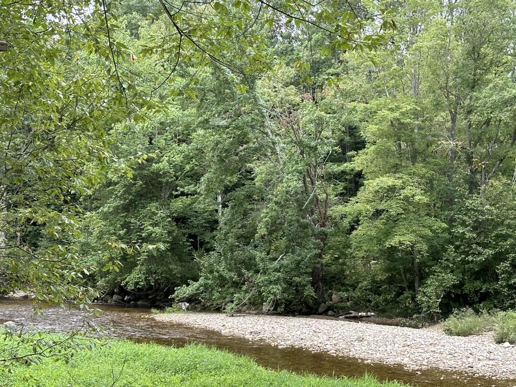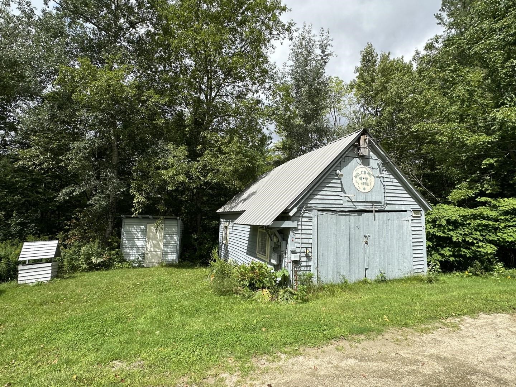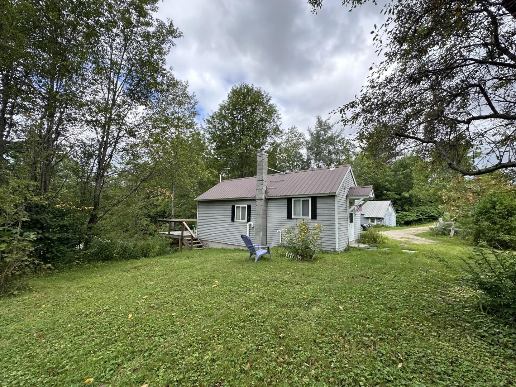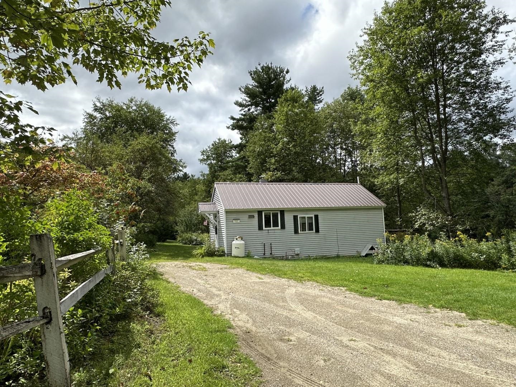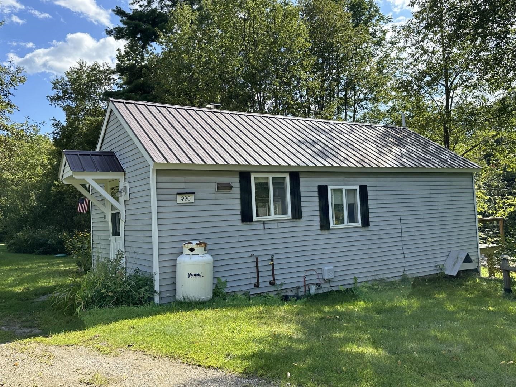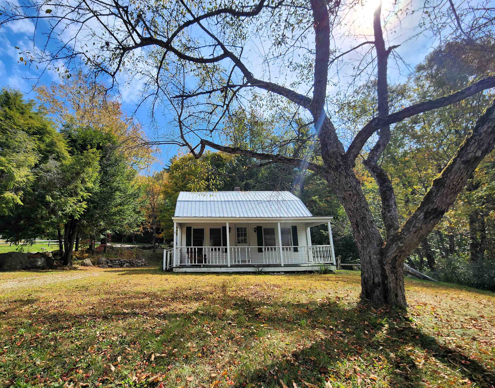1 of 24
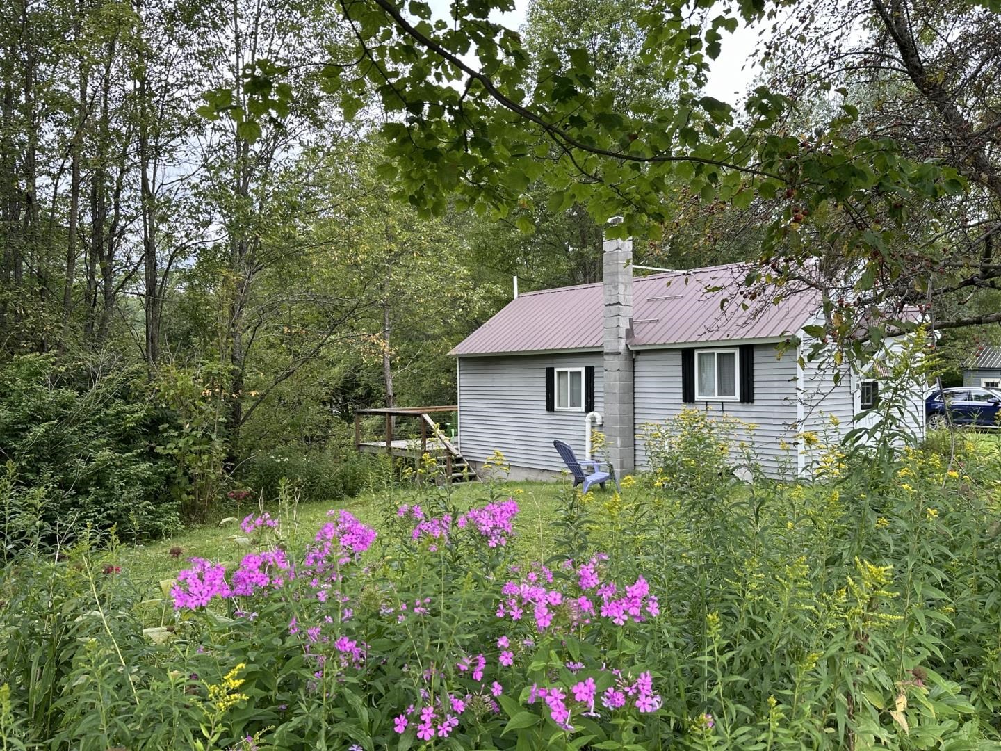
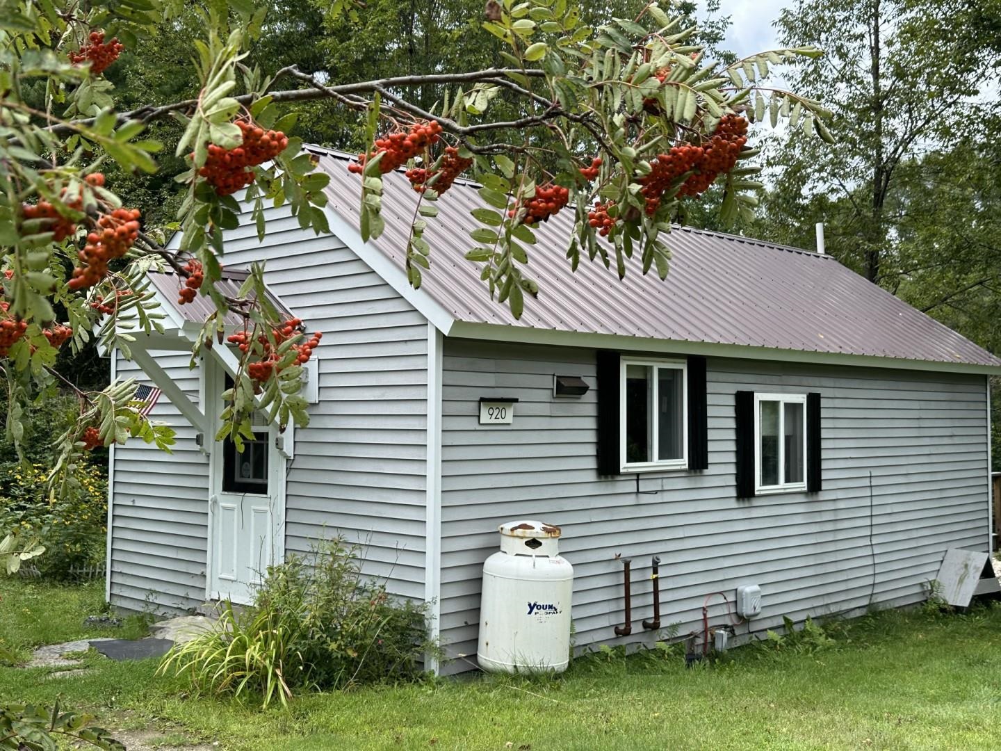
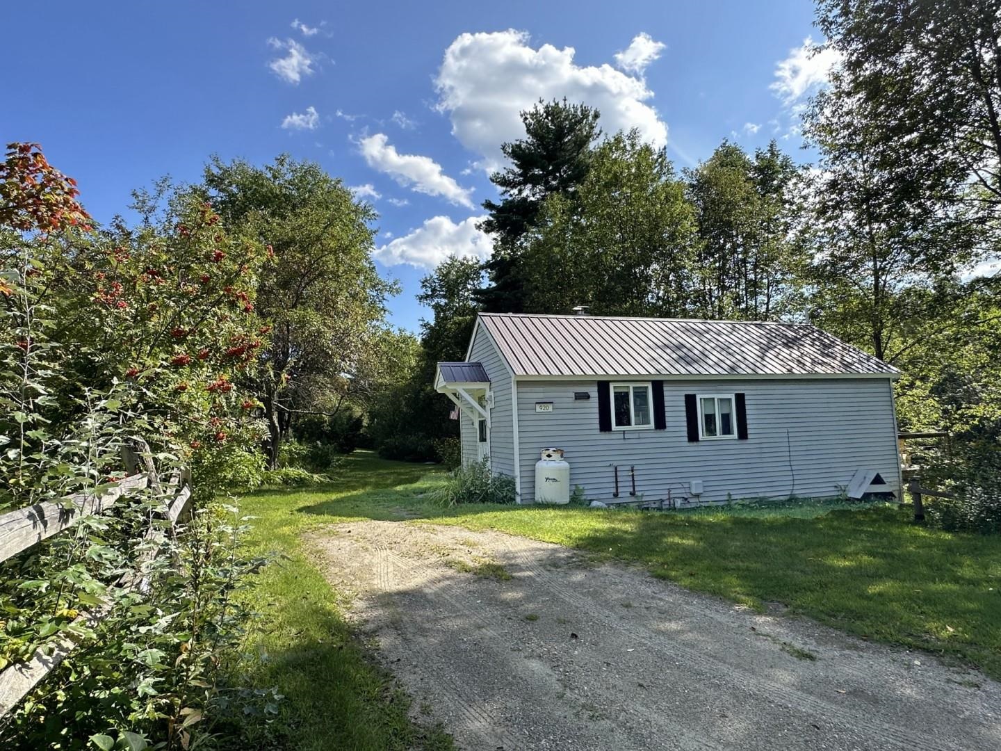

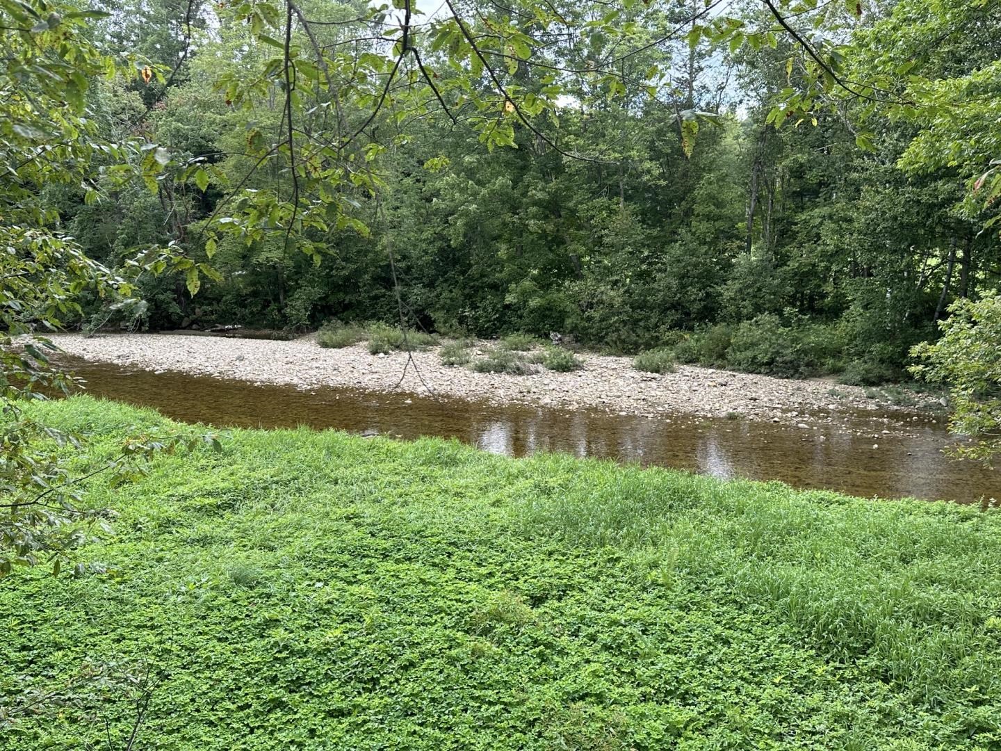
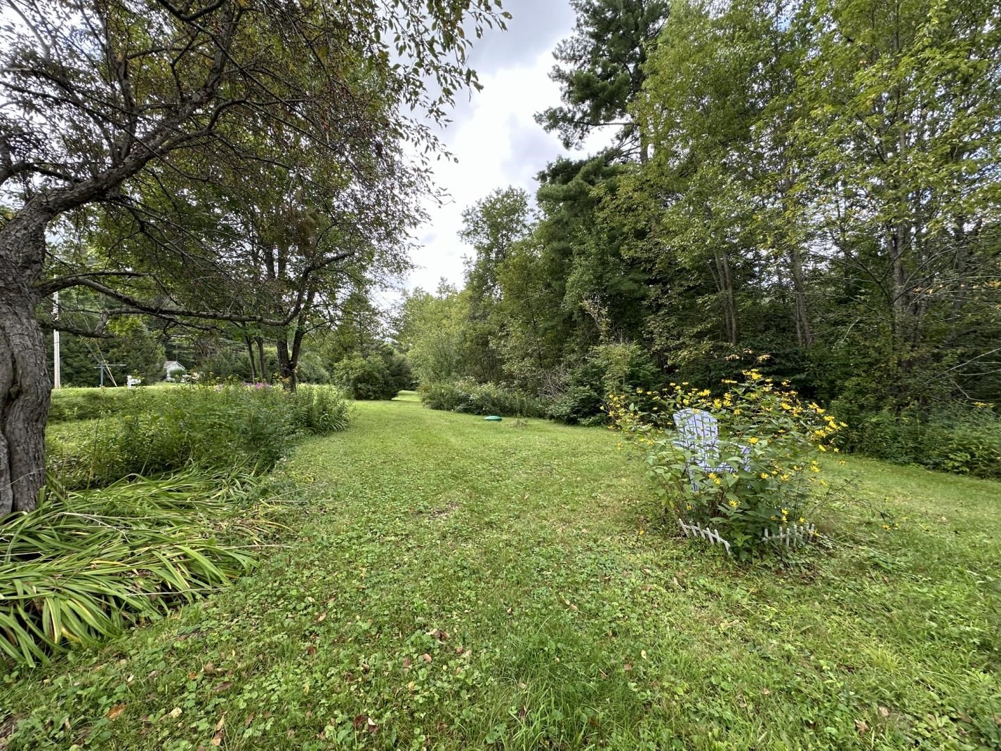
General Property Information
- Property Status:
- Active Under Contract
- Price:
- $275, 000
- Assessed:
- $101, 030
- Assessed Year:
- 2006
- County:
- VT-Windsor
- Acres:
- 2.30
- Property Type:
- Single Family
- Year Built:
- 1960
- Agency/Brokerage:
- Claudia Harris
Mary Mitchell Miller Real Estate - Bedrooms:
- 2
- Total Baths:
- 1
- Sq. Ft. (Total):
- 660
- Tax Year:
- 2023
- Taxes:
- $2, 310
- Association Fees:
This sweet cottage is small but mighty and as cute as a bug! The house is just north of the charming village of Weston with summer theater and music concerts nearby and close proximity to four-season recreation, cultural events and everything that makes Southern Vermont such a special place to call “Home.” There are two bedrooms and one bathroom, full kitchen, living room, and a small deck at the back with river views. There is long river frontage along the West River and you’ll have your very own swimming hole or you can try your hand at fly-fishing! The house itself is not in the flood zone and was not affected by the July 2023 storms and flooding. It has provided these owners as both a much-loved vacation home and short-term rental with net income approximately $12, 000-$15, 000 annually with bookings throughout the year. In Weston, you will find summer theater and music, shops and restaurants, the Weston Priory, and plenty of amazing opportunities to get out and explore! Five major ski resorts are within a 15-45 minutes-drive and VAST snowmobile access is very close. Turnkey, offered fully-furnished and ready to enjoy (or rent)!
Interior Features
- # Of Stories:
- 2
- Sq. Ft. (Total):
- 660
- Sq. Ft. (Above Ground):
- 450
- Sq. Ft. (Below Ground):
- 210
- Sq. Ft. Unfinished:
- 240
- Rooms:
- 4
- Bedrooms:
- 2
- Baths:
- 1
- Interior Desc:
- Ceiling Fan, Furnished, Living/Dining, Laundry - Basement
- Appliances Included:
- Dryer, Range - Gas, Refrigerator, Washer, Water Heater - Owned
- Flooring:
- Carpet, Hardwood, Vinyl
- Heating Cooling Fuel:
- Oil
- Water Heater:
- Basement Desc:
- Full, Partially Finished, Stairs - Interior, Walkout
Exterior Features
- Style of Residence:
- Ranch
- House Color:
- Gray
- Time Share:
- No
- Resort:
- No
- Exterior Desc:
- Exterior Details:
- Deck, Outbuilding
- Amenities/Services:
- Land Desc.:
- Mountain View, Waterfront
- Suitable Land Usage:
- Residential
- Roof Desc.:
- Metal
- Driveway Desc.:
- Gravel
- Foundation Desc.:
- Block, Concrete
- Sewer Desc.:
- Septic
- Garage/Parking:
- Yes
- Garage Spaces:
- 1
- Road Frontage:
- 740
Other Information
- List Date:
- 2024-08-28
- Last Updated:
- 2024-09-07 12:28:31


