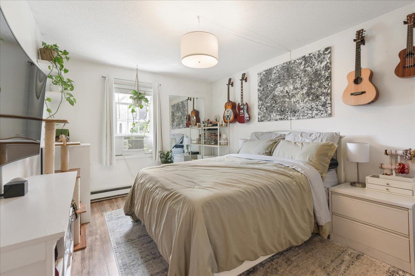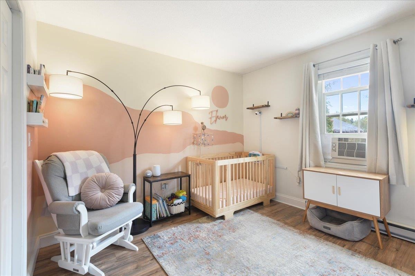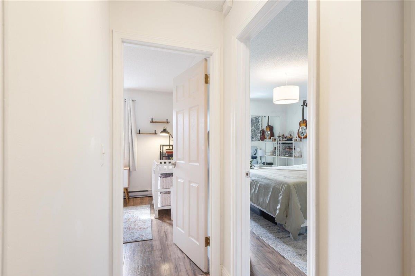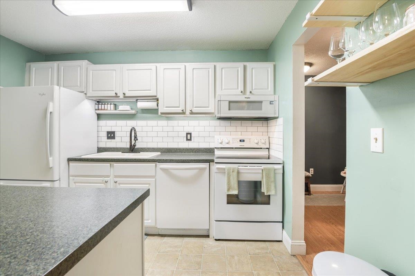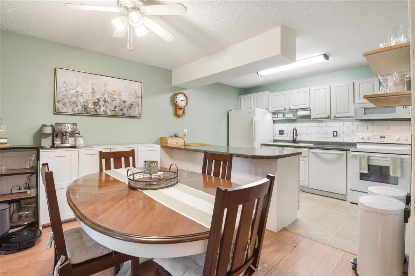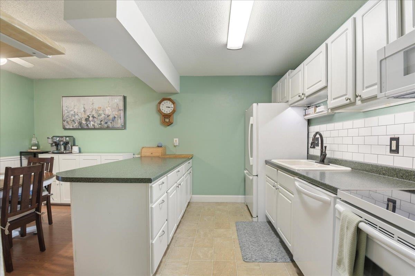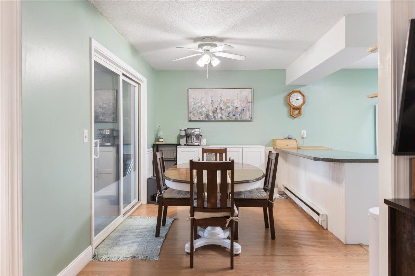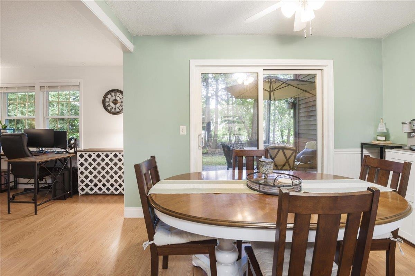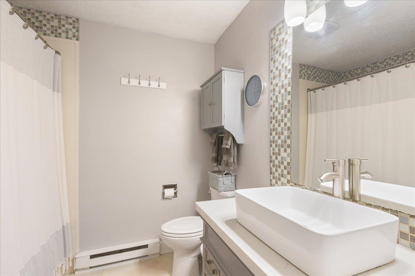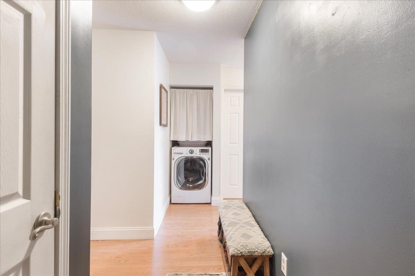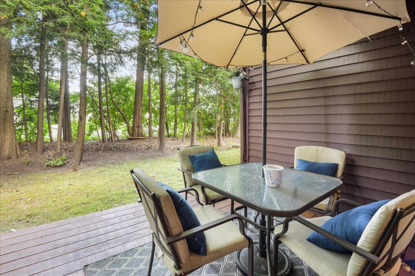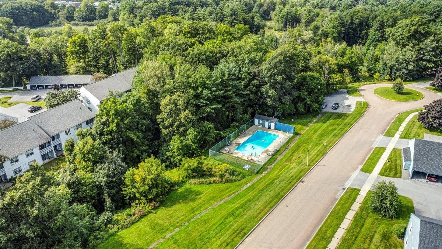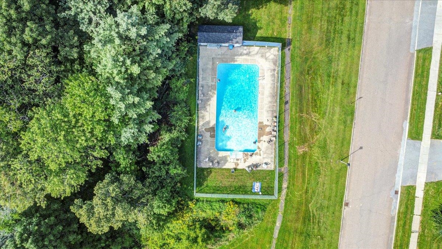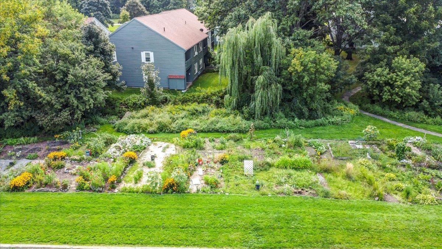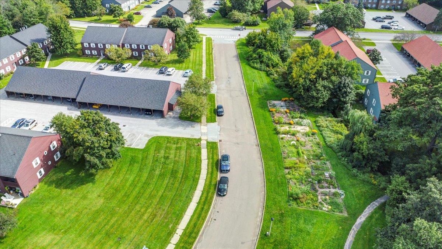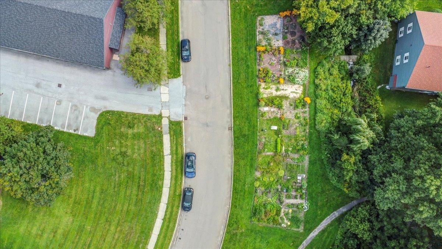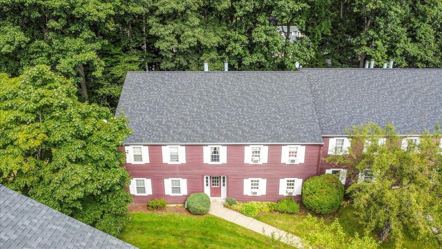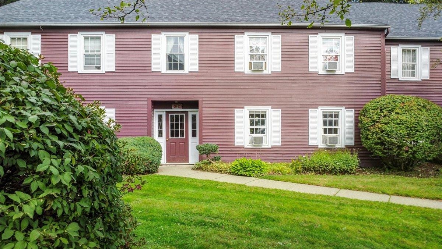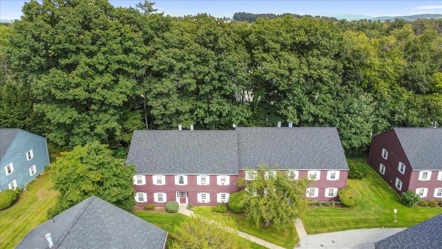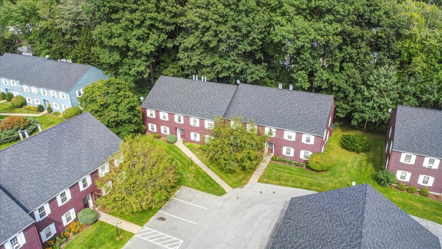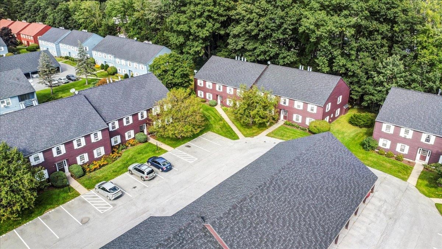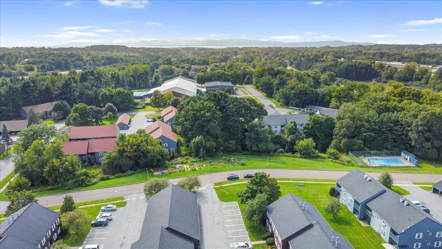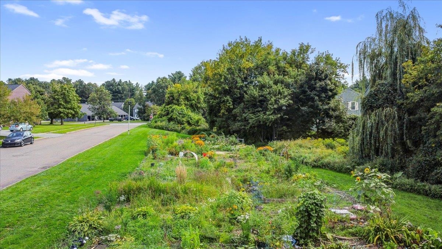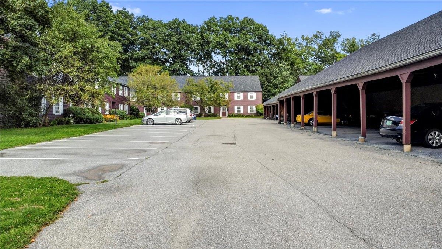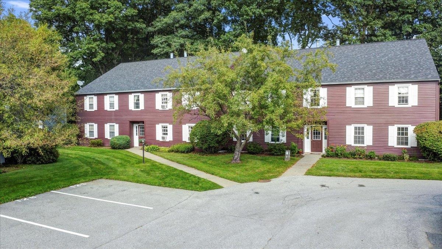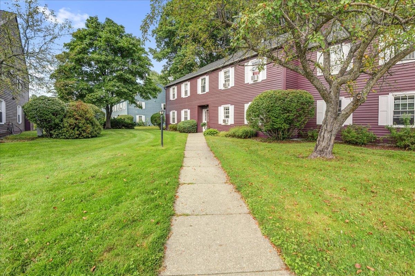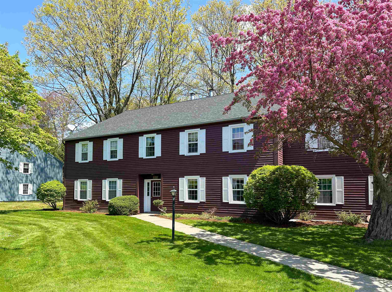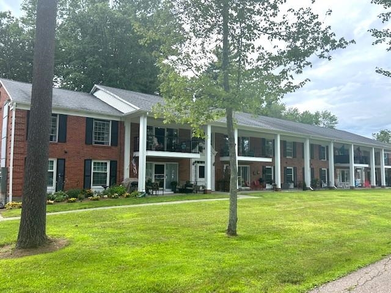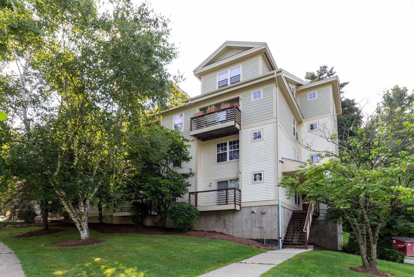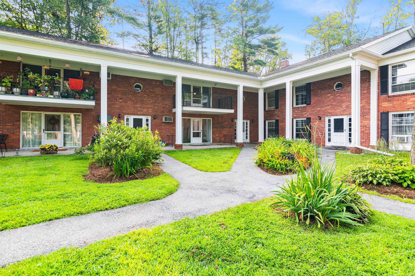1 of 34
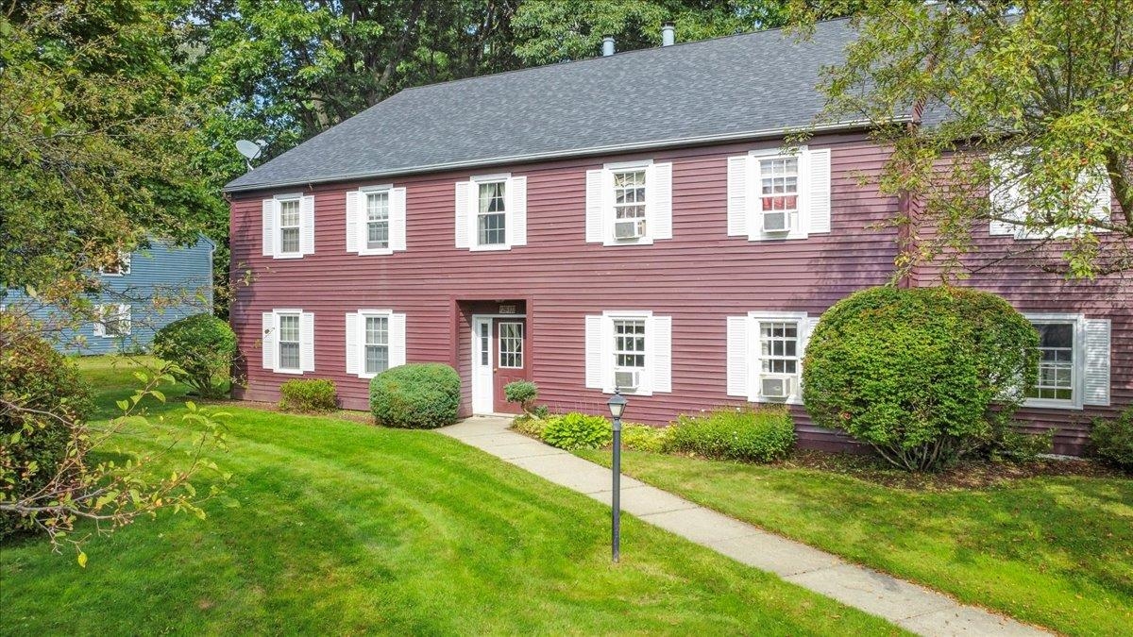
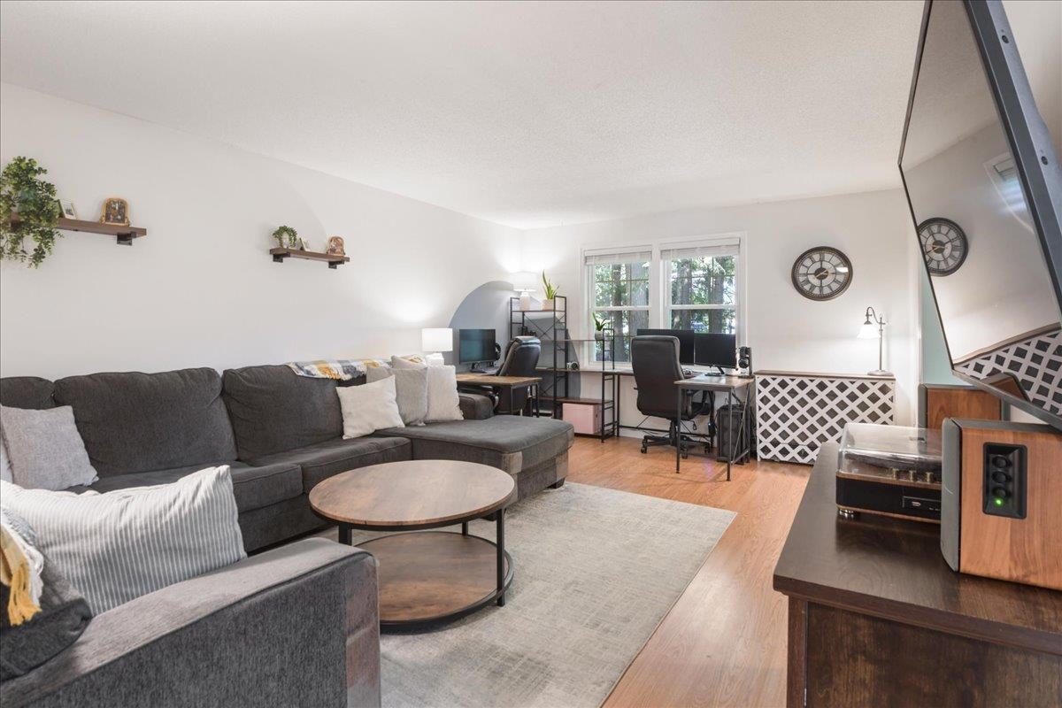

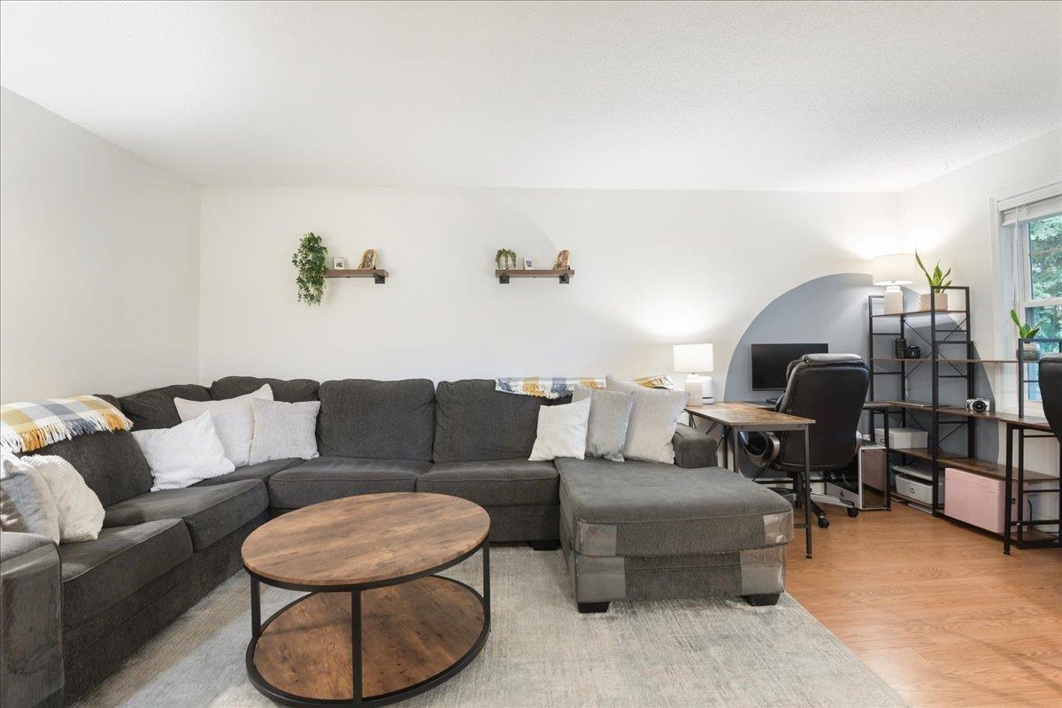
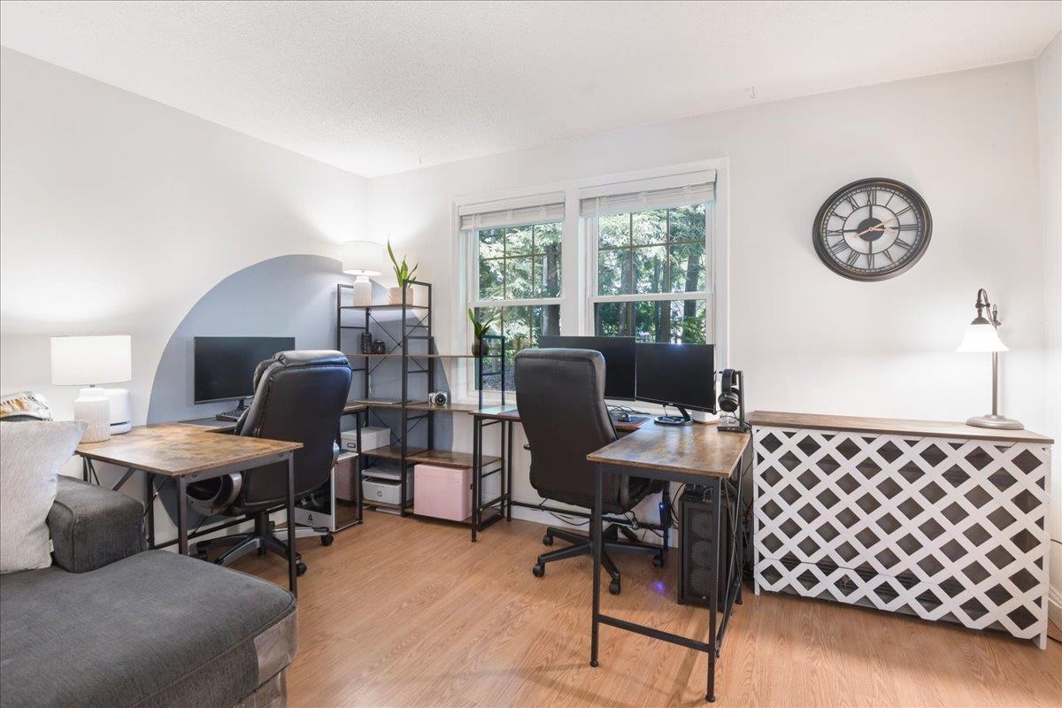
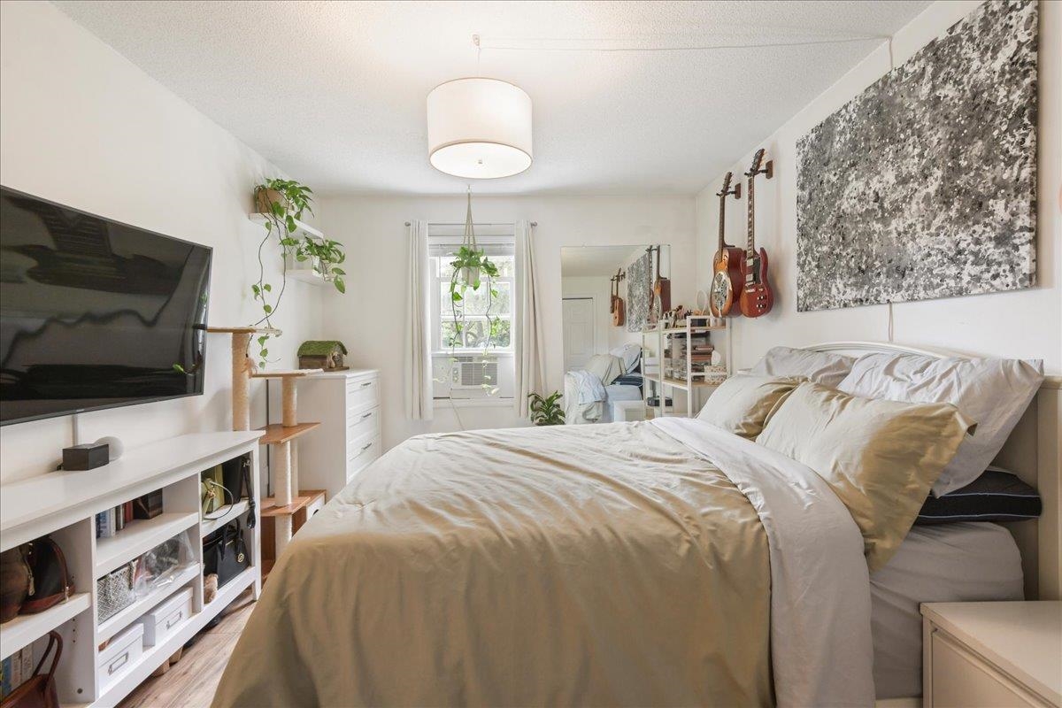
General Property Information
- Property Status:
- Active
- Price:
- $292, 000
- Assessed:
- $0
- Assessed Year:
- County:
- VT-Chittenden
- Acres:
- 0.00
- Property Type:
- Condo
- Year Built:
- 1980
- Agency/Brokerage:
- Sandy Palmer
Vermont Real Estate Company - Bedrooms:
- 2
- Total Baths:
- 1
- Sq. Ft. (Total):
- 984
- Tax Year:
- 2024
- Taxes:
- $3, 734
- Association Fees:
Discover this updated and affordable 1st-floor flat in South Burlington's Twin Oaks! Featuring 2 bedrooms, a full bathroom, custom California closets, and an open layout with an extended private exterior deck. This particular building has the added benefit backing up to a wooded area for additional quiet and privacy. The condo comes with access to an in-ground association pool and vibrant community garden space. It’s in pristine move-in condition with recent updates like new kitchen appliances, fresh paint, and a new owned hot water heater installed in 2023. Monitor heat system is still under warranty. Additional perks include a full-sized combo washer/dryer unit, a carport with secure storage, and a low HOA fee of $225/month (which covers water and sewer). One dog or one cat is allowed. This charming flat is conveniently located near schools, UVM, the bike path, 189/I89, public transportation, grocery stores, drugstores, hardware stores, and various dining options. Come check it out!
Interior Features
- # Of Stories:
- 1
- Sq. Ft. (Total):
- 984
- Sq. Ft. (Above Ground):
- 984
- Sq. Ft. (Below Ground):
- 0
- Sq. Ft. Unfinished:
- 0
- Rooms:
- 5
- Bedrooms:
- 2
- Baths:
- 1
- Interior Desc:
- Ceiling Fan, Dining Area, Natural Light, Laundry - 1st Floor
- Appliances Included:
- Dishwasher, Microwave, Refrigerator, Washer, Stove - Electric
- Flooring:
- Laminate, Vinyl Plank
- Heating Cooling Fuel:
- Electric, Gas - Natural
- Water Heater:
- Basement Desc:
Exterior Features
- Style of Residence:
- Flat
- House Color:
- Brown
- Time Share:
- No
- Resort:
- No
- Exterior Desc:
- Exterior Details:
- Deck
- Amenities/Services:
- Land Desc.:
- Landscaped, Sidewalks
- Suitable Land Usage:
- Roof Desc.:
- Shingle
- Driveway Desc.:
- Paved
- Foundation Desc.:
- Slab - Concrete
- Sewer Desc.:
- Public
- Garage/Parking:
- Yes
- Garage Spaces:
- 1
- Road Frontage:
- 0
Other Information
- List Date:
- 2024-08-28
- Last Updated:
- 2024-08-30 12:11:58


