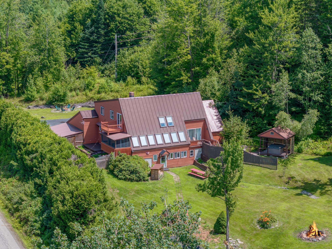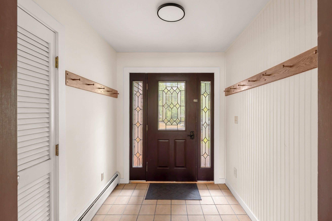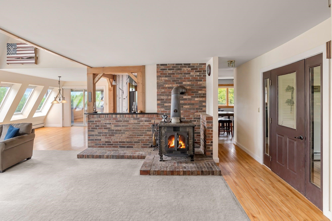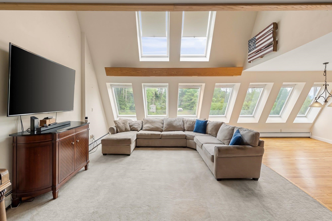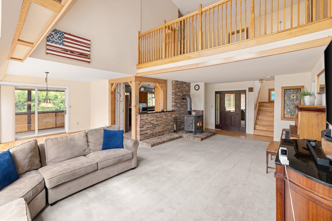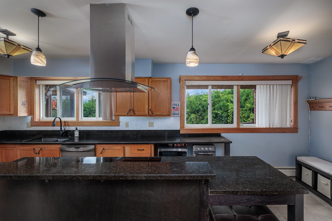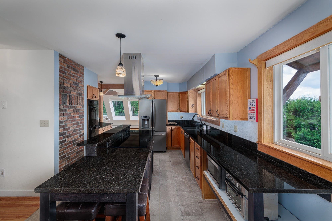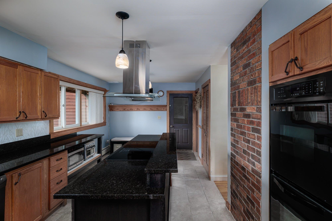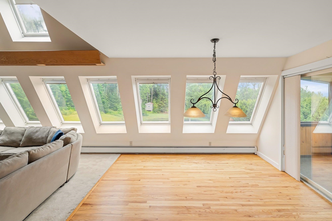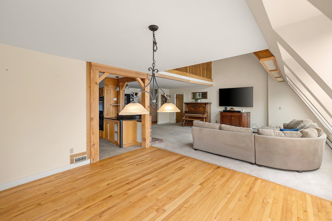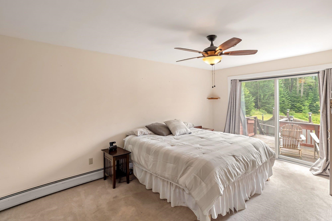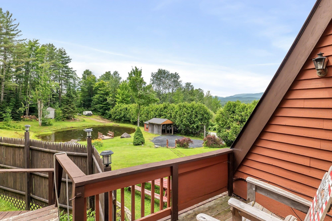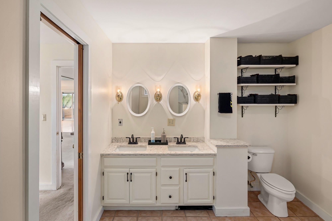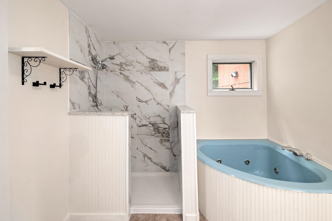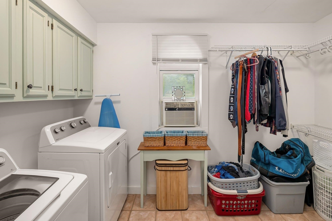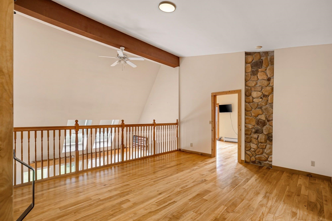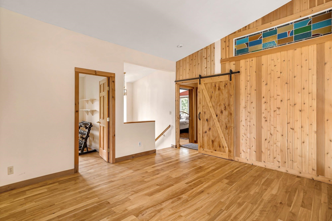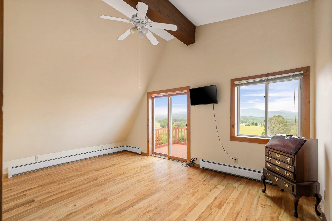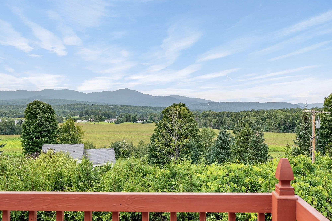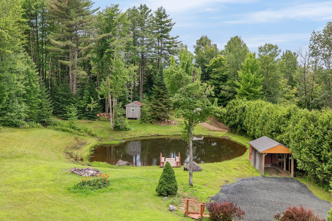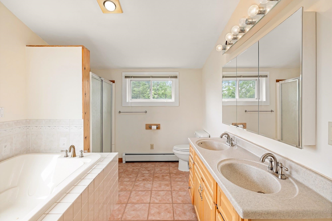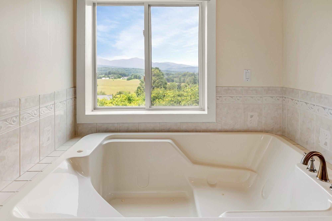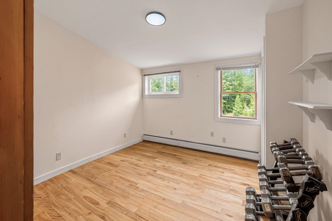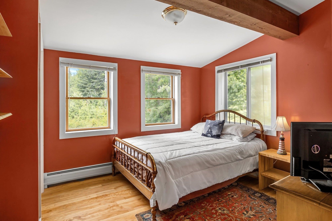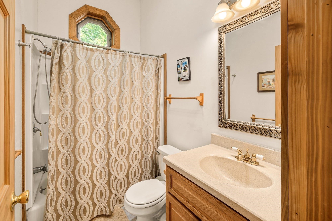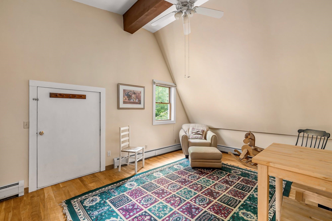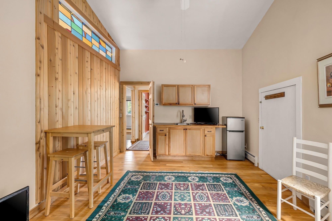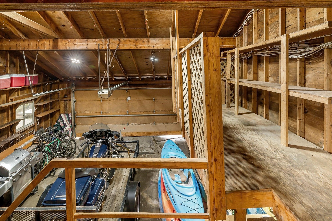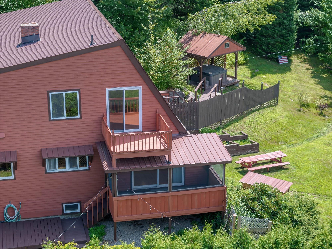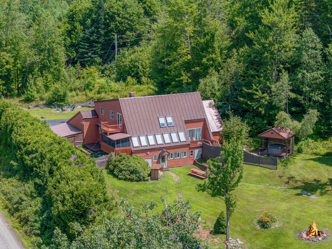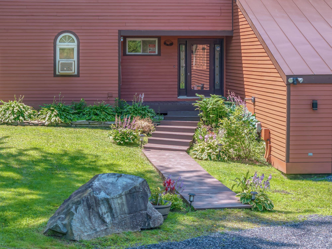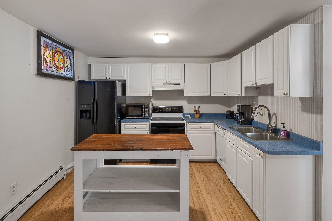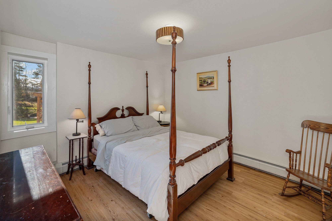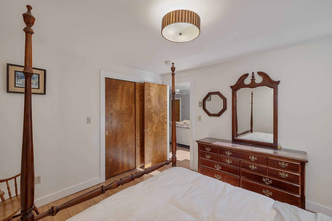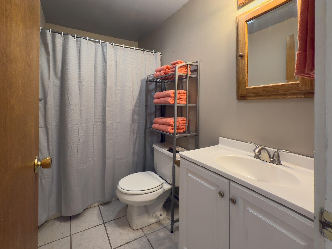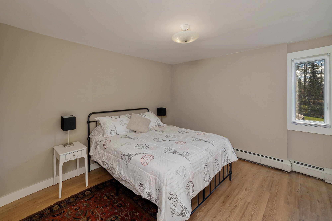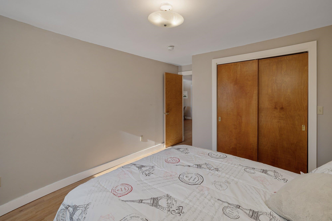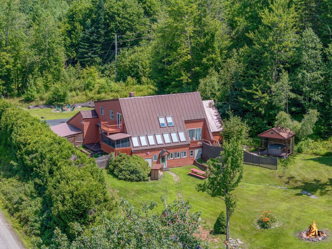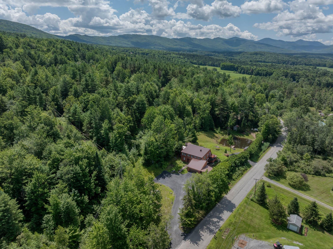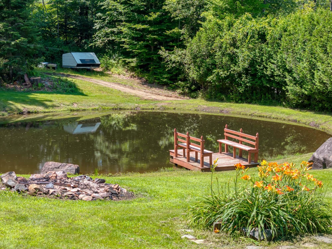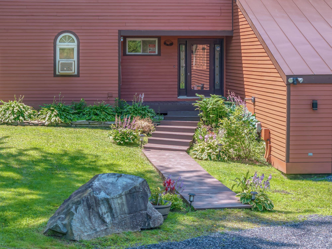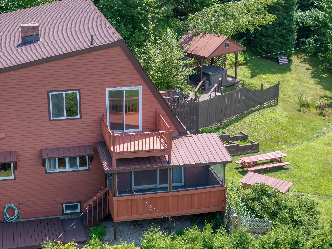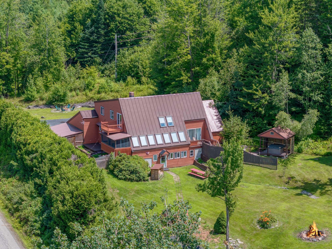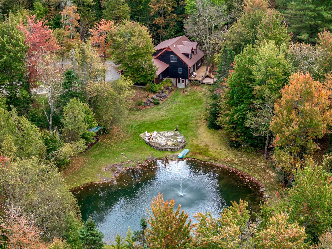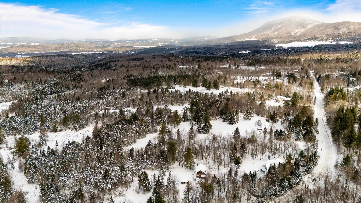1 of 50

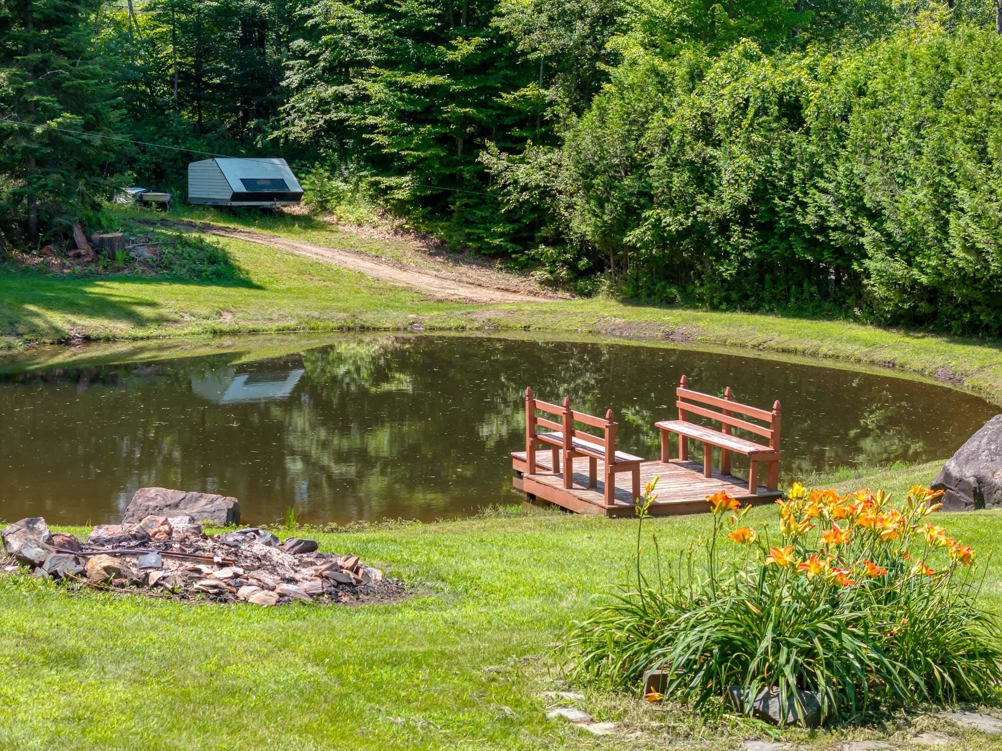
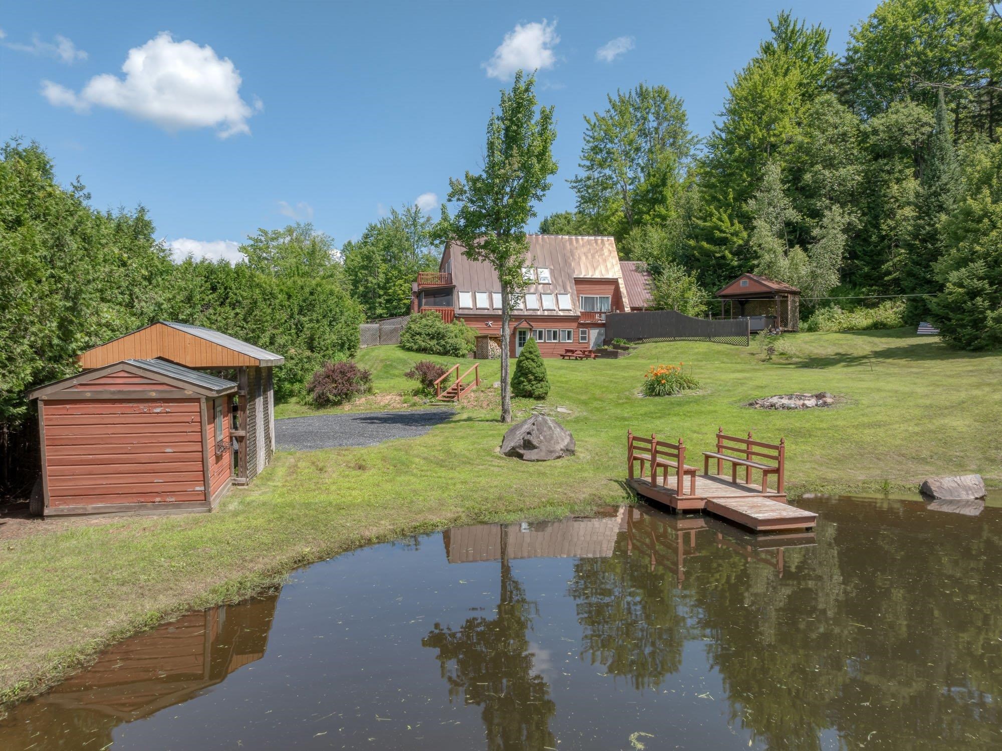
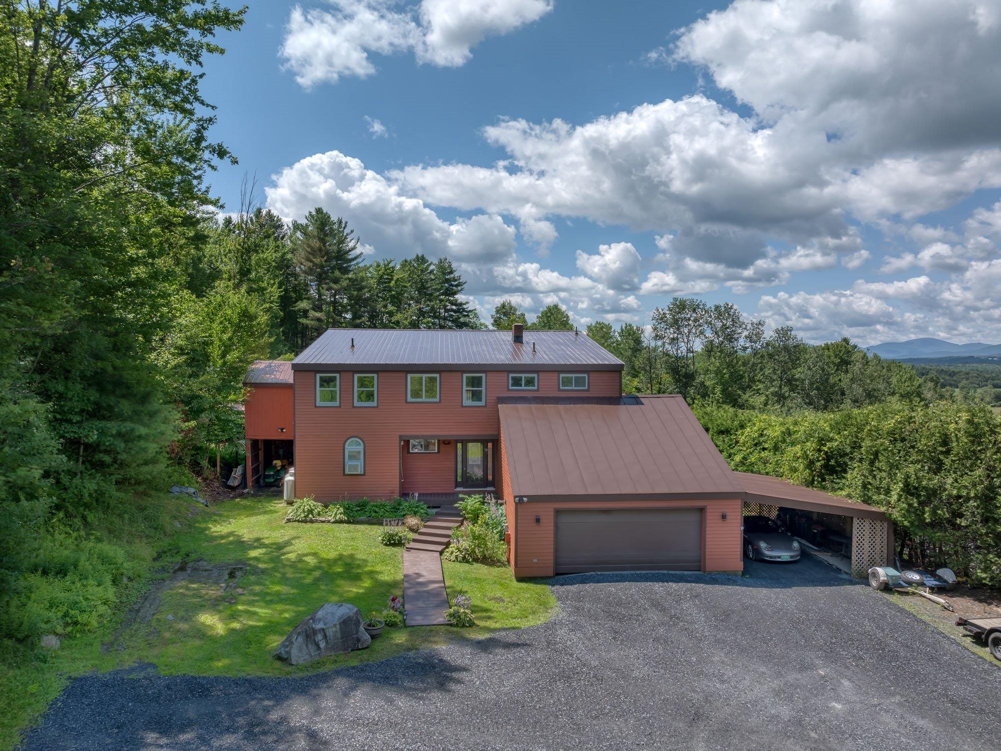
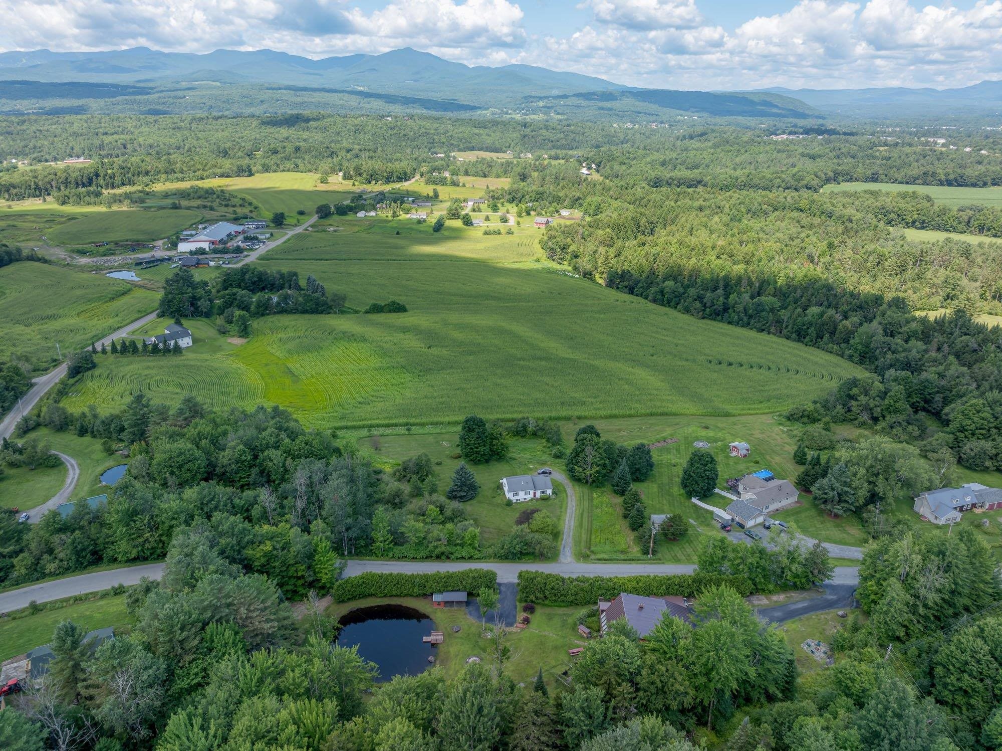
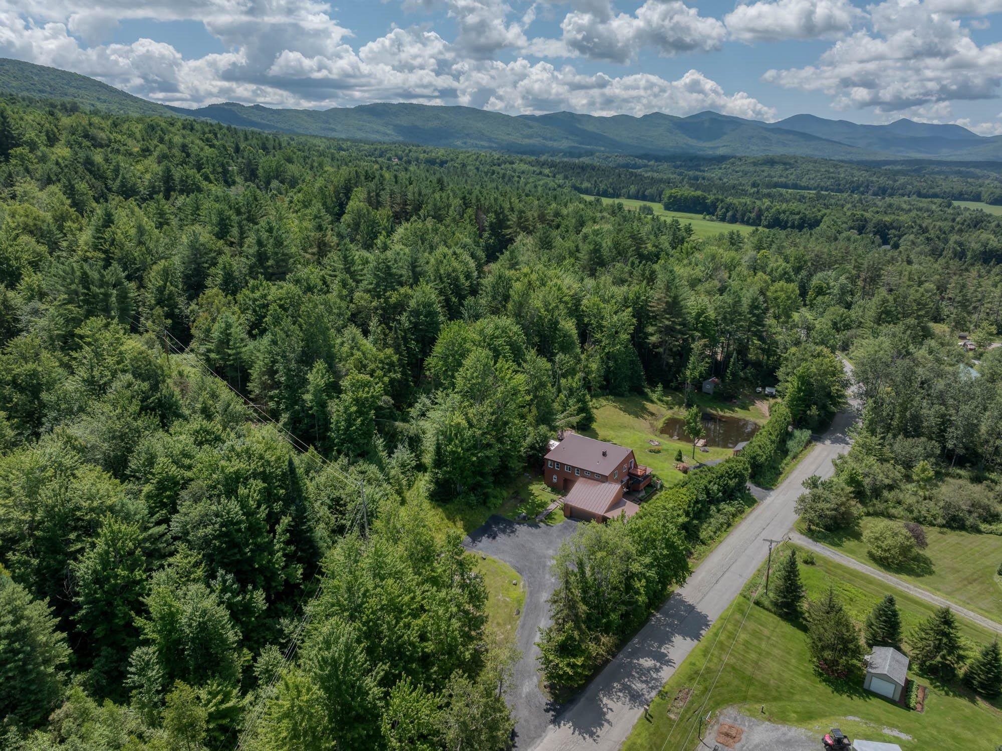
General Property Information
- Property Status:
- Active Under Contract
- Price:
- $700, 000
- Assessed:
- $0
- Assessed Year:
- County:
- VT-Lamoille
- Acres:
- 2.46
- Property Type:
- Single Family
- Year Built:
- 1985
- Agency/Brokerage:
- Steven Foster
KW Vermont - Bedrooms:
- 6
- Total Baths:
- 5
- Sq. Ft. (Total):
- 4491
- Tax Year:
- 2023
- Taxes:
- $12, 209
- Association Fees:
Welcome to your dream home! Located on Lower Elmore Mountain Road in Morristown, VT this home has everything you could want- 6 spacious bedrooms and 5 bathrooms ensures ample space and privacy for family and guests. The fully renovated kitchen is ready for those family meals while the large living room offers the perfect place to gather this season! The secondary living space on the lower level, equipped with a full kitchen and bath, provides an ideal space for in-laws, guests, or a potential rental opportunity. Never have to shovel off your car again- this property comes with a 2 car garage. Store all your outdoor gear with ease in additional loft space above. While the inside of this home offers a cozy retreat this winter don’t overlook the stunning views of Vermont’s mountains and 2.5 acres of privacy. The outdoor amenities include a covered patio complete with a hot tub and a serene pond- enhancing the natural beauty of the property. Whether you’re enjoying the breathtaking mountain views from the decks, gathering with friends & family or relaxing in the hottub after a long day at the mountain, this home offers the perfect blend of indoor comfort and outdoor enjoyment. Sellers are motivated for the next owners to enjoy the upcoming season in this home! Schedule a showing today!
Interior Features
- # Of Stories:
- 1.5
- Sq. Ft. (Total):
- 4491
- Sq. Ft. (Above Ground):
- 2913
- Sq. Ft. (Below Ground):
- 1578
- Sq. Ft. Unfinished:
- 80
- Rooms:
- 12
- Bedrooms:
- 6
- Baths:
- 5
- Interior Desc:
- Whirlpool Tub
- Appliances Included:
- Dishwasher, Dryer, Refrigerator, Washer
- Flooring:
- Heating Cooling Fuel:
- Gas - LP/Bottle, Solar, Wood
- Water Heater:
- Basement Desc:
- Finished
Exterior Features
- Style of Residence:
- Contemporary
- House Color:
- Red
- Time Share:
- No
- Resort:
- Exterior Desc:
- Exterior Details:
- Hot Tub
- Amenities/Services:
- Land Desc.:
- Open, Pond, View, Wooded, Near Paths, Near Shopping, Near Skiing, Rural
- Suitable Land Usage:
- Roof Desc.:
- Metal
- Driveway Desc.:
- Gravel
- Foundation Desc.:
- Poured Concrete
- Sewer Desc.:
- On-Site Septic Exists
- Garage/Parking:
- Yes
- Garage Spaces:
- 3
- Road Frontage:
- 472
Other Information
- List Date:
- 2024-08-28
- Last Updated:
- 2024-11-26 12:52:18


