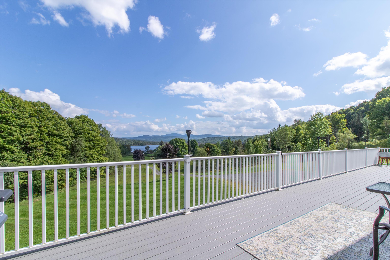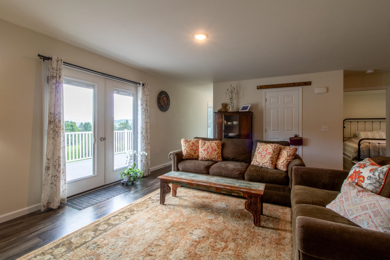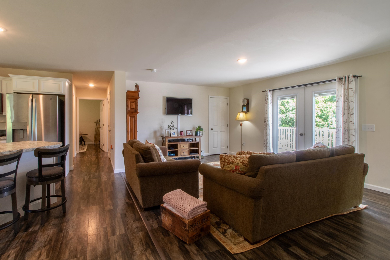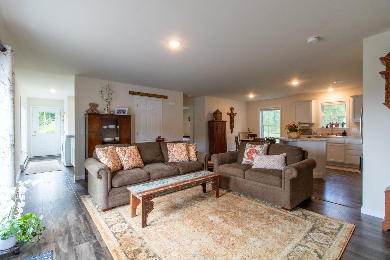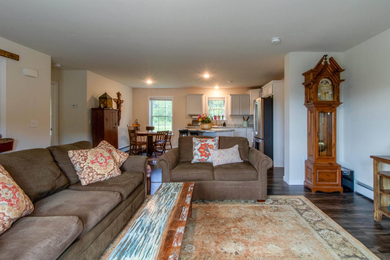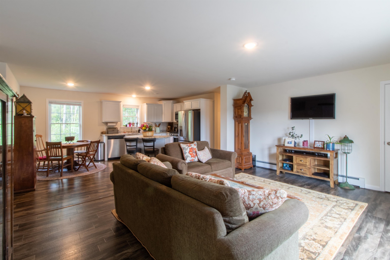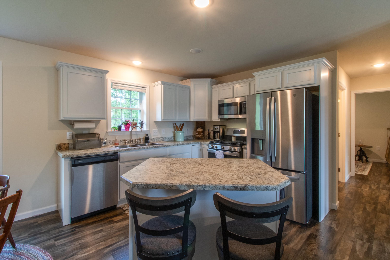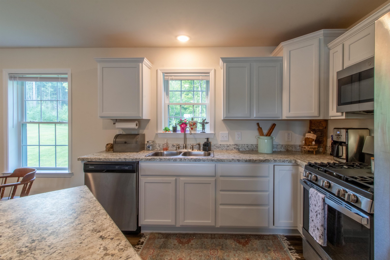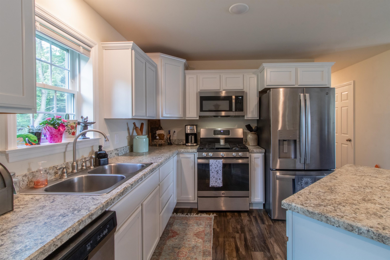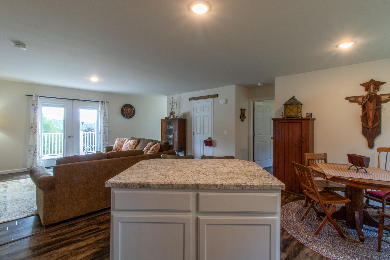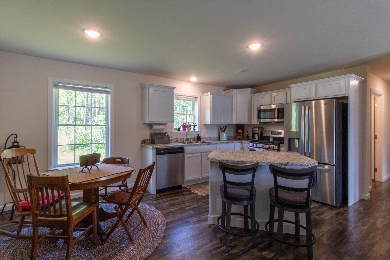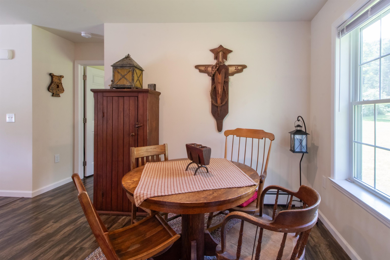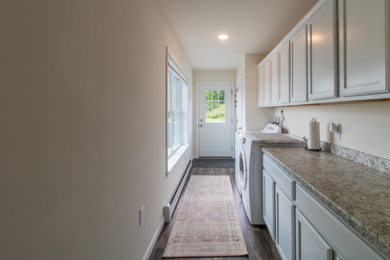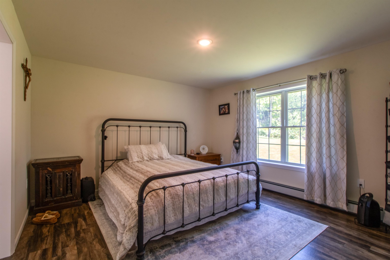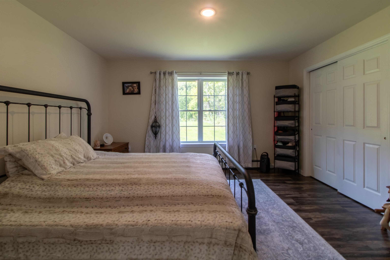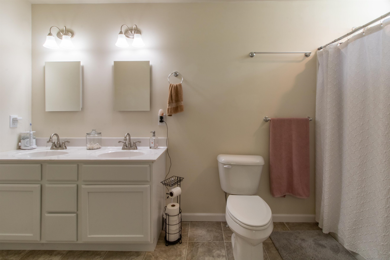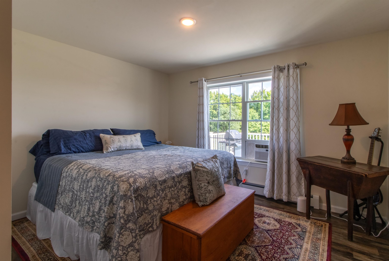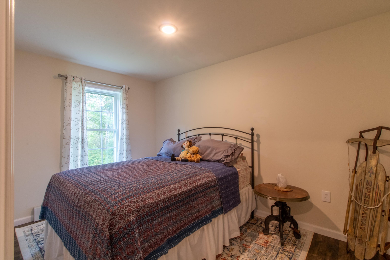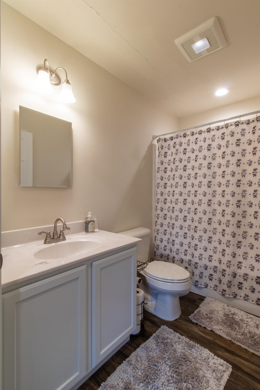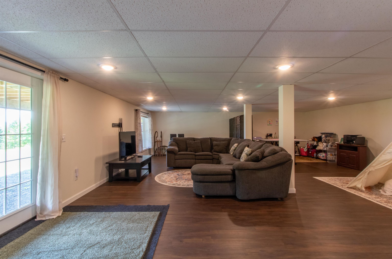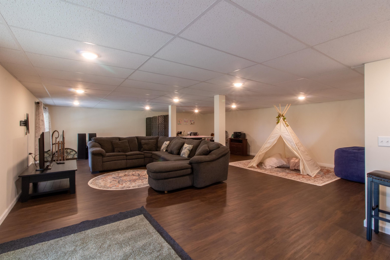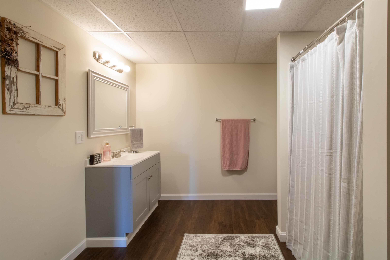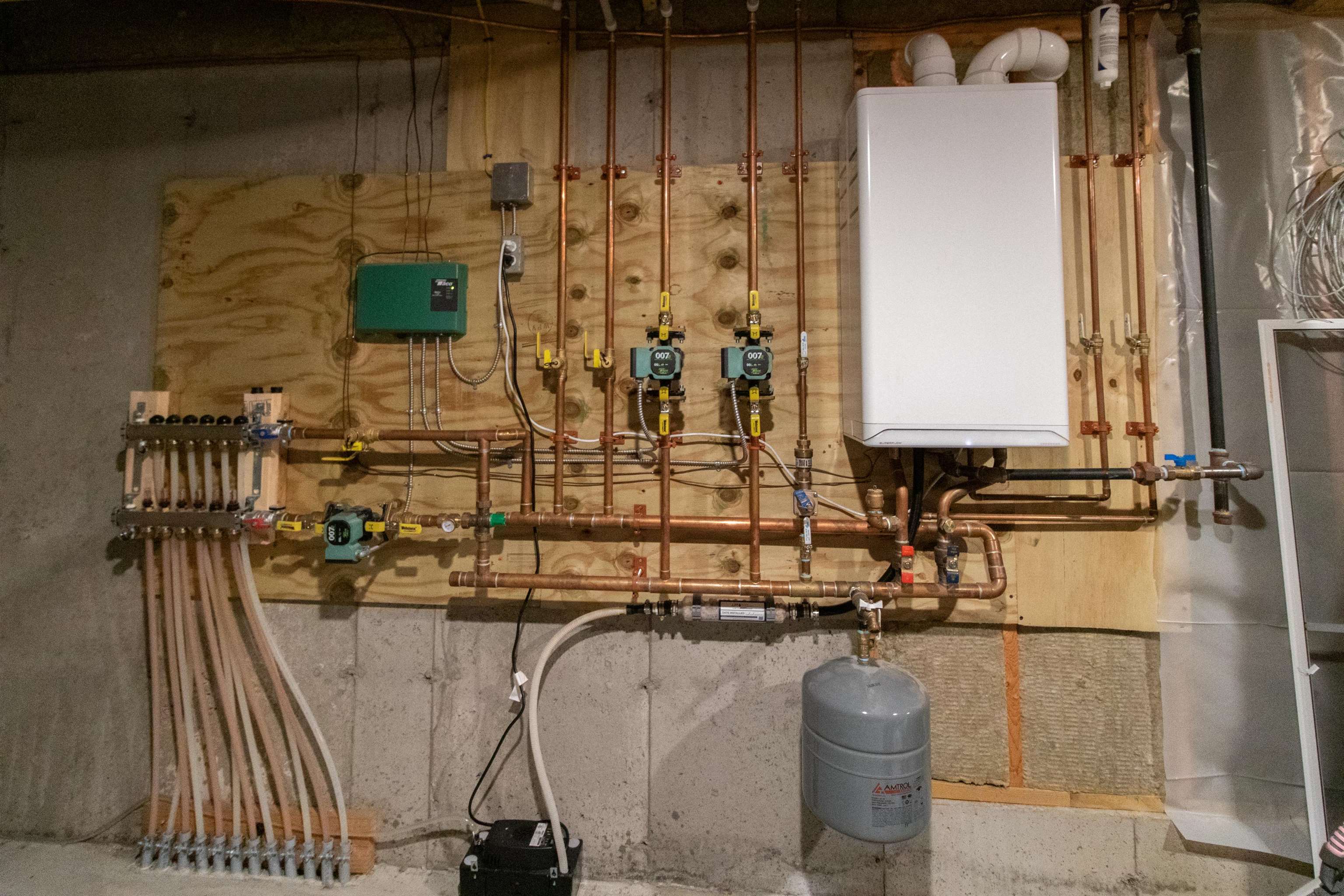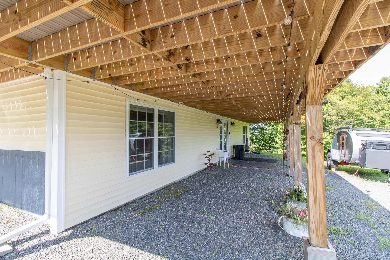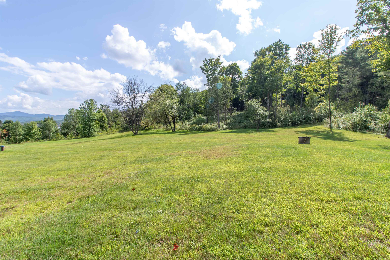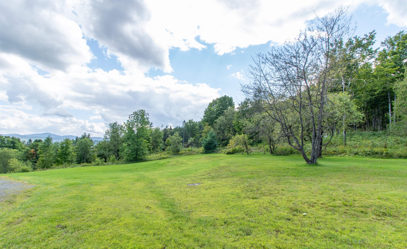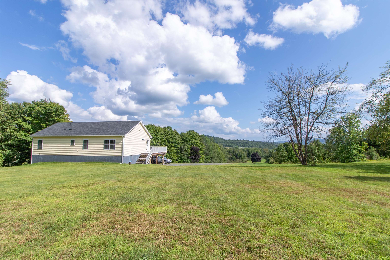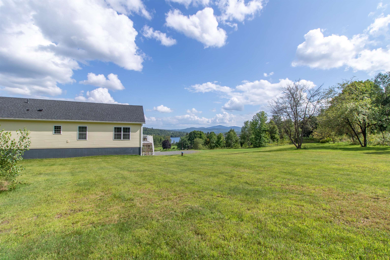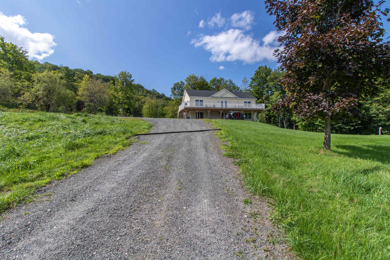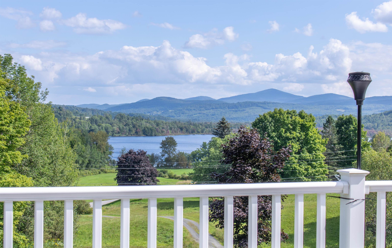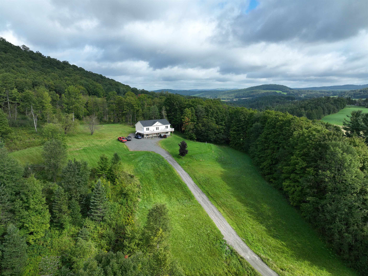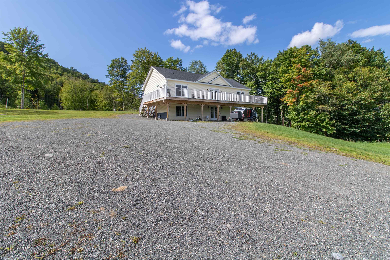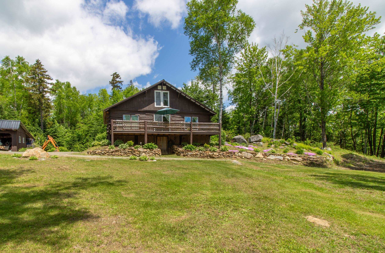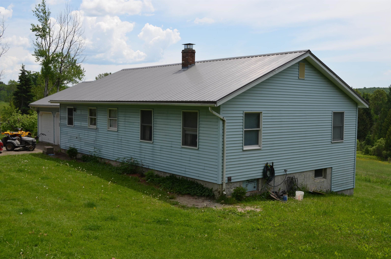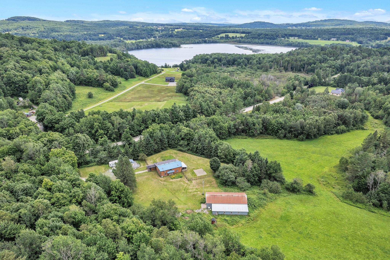1 of 38

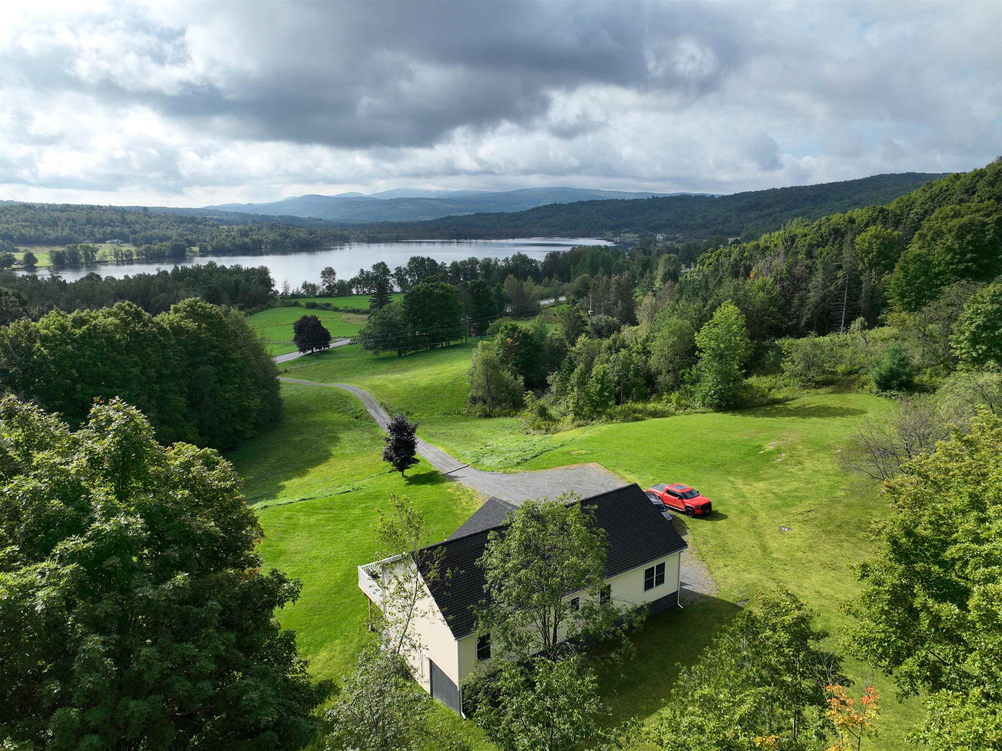
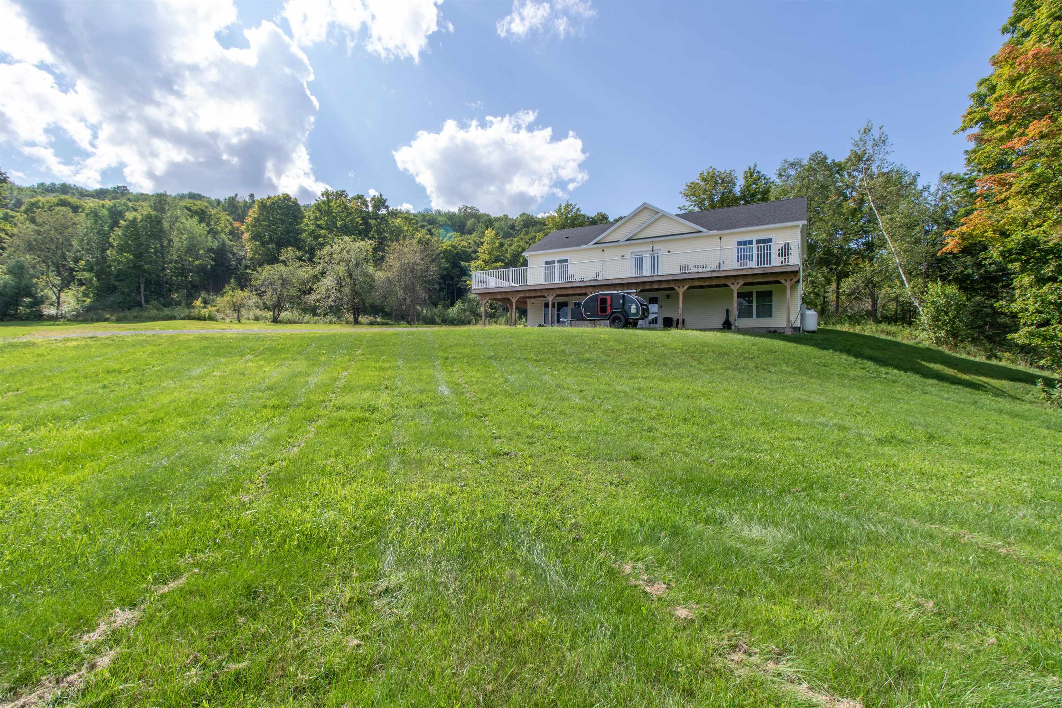
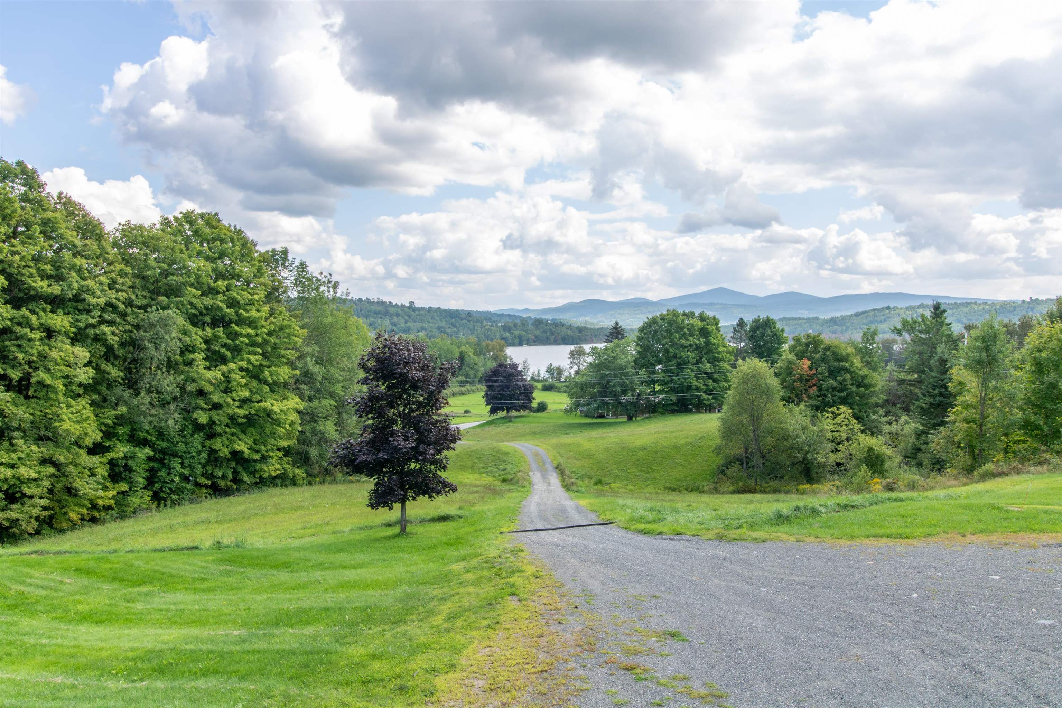
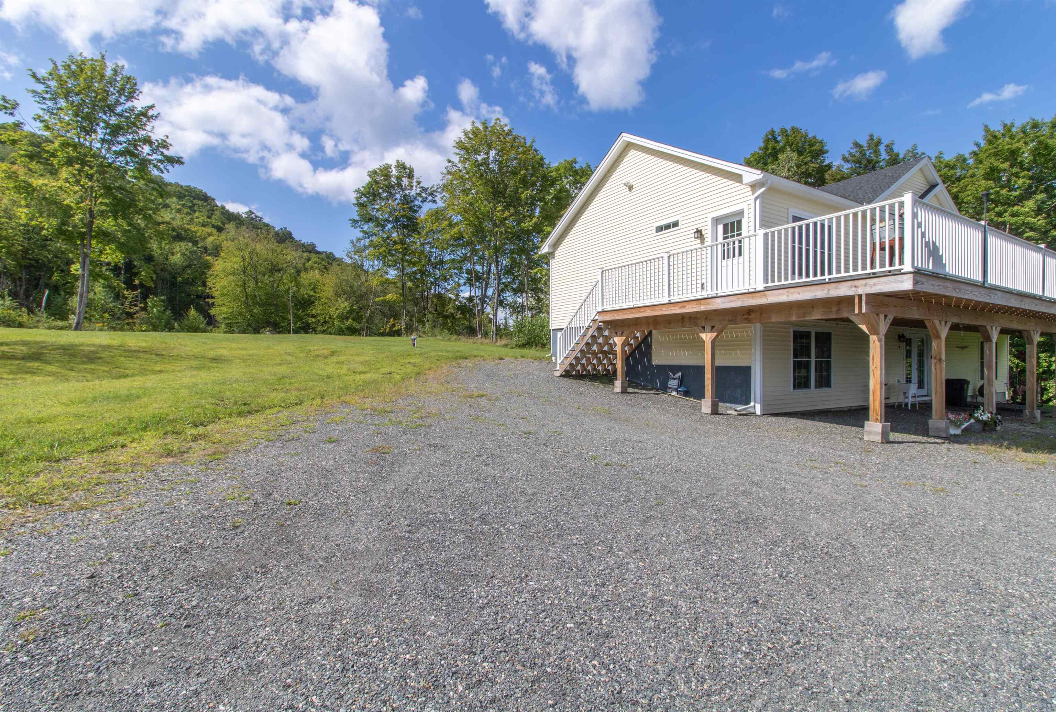
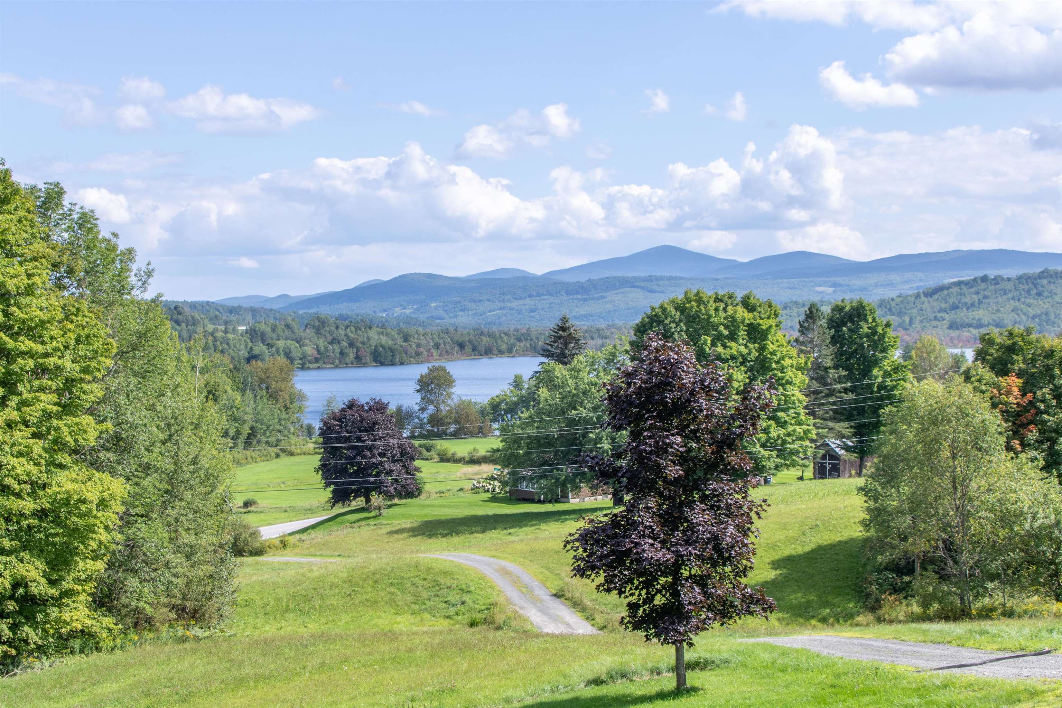
General Property Information
- Property Status:
- Active Under Contract
- Price:
- $385, 000
- Assessed:
- $0
- Assessed Year:
- County:
- VT-Orleans
- Acres:
- 10.25
- Property Type:
- Single Family
- Year Built:
- 2021
- Agency/Brokerage:
- Nicholas Maclure
Century 21 Farm & Forest - Bedrooms:
- 3
- Total Baths:
- 3
- Sq. Ft. (Total):
- 2356
- Tax Year:
- Taxes:
- $0
- Association Fees:
Enjoy million-dollar views without the hefty price tag! Perched on the hill overlooking Pensioner Pond is where you’ll find this like new 2021 ranch-style home that offers lovely views of Bald Mountain and spectacular sunsets. The main level offers an open eat-in kitchen/living room with access to the composite deck that runs along the length of the house. A mudroom area includes the laundry as well as storage. The primary bedroom features an en suite full bath with dual sinks. On the other side of the house are 2 additional bedrooms and another bath. Head down to the walk-out lower level to discover a spacious finished area ideal for a second living room, theater, home gym, craft room, etc. There is also a ¾ bath plus an unfinished storage/utility area. The home is heated by a high-efficiency propane boiler with radiant heat in the basement and hot water baseboard upstairs. This is an excellent location just 7 miles from Derby, I-91, and Lake Willoughby; 12 miles to Island Pond; 21 miles to Burke, home of Burke Mountain & Kingdom Trails; and 31 miles to Jay Peak Resort. Whether you’re looking for year-round living or a well-maintained vacation home offering easy access to all the beauty and activities in Vermont’s Northeast Kingdom, this one checks all the boxes.
Interior Features
- # Of Stories:
- 1
- Sq. Ft. (Total):
- 2356
- Sq. Ft. (Above Ground):
- 1456
- Sq. Ft. (Below Ground):
- 900
- Sq. Ft. Unfinished:
- 553
- Rooms:
- 6
- Bedrooms:
- 3
- Baths:
- 3
- Interior Desc:
- Ceiling Fan, Dining Area, Kitchen Island, Kitchen/Dining, Kitchen/Living, Laundry Hook-ups, Living/Dining, Primary BR w/ BA, Laundry - 1st Floor
- Appliances Included:
- Dishwasher, Dryer, Microwave, Range - Gas, Refrigerator, Washer, Water Heater - On Demand, Water Heater - Owned
- Flooring:
- Laminate, Tile
- Heating Cooling Fuel:
- Gas - LP/Bottle
- Water Heater:
- Basement Desc:
- Full, Partially Finished, Walkout
Exterior Features
- Style of Residence:
- Ranch
- House Color:
- Yellow
- Time Share:
- No
- Resort:
- Exterior Desc:
- Exterior Details:
- Deck, Garden Space, Natural Shade, Other - See Remarks, Windows - Double Pane
- Amenities/Services:
- Land Desc.:
- Country Setting, Lake View, Level, Mountain View, Open, Secluded, Slight, Sloping, View, Water View, Wooded
- Suitable Land Usage:
- Roof Desc.:
- Shingle - Asphalt
- Driveway Desc.:
- Gravel
- Foundation Desc.:
- Concrete
- Sewer Desc.:
- Mound, On-Site Septic Exists
- Garage/Parking:
- No
- Garage Spaces:
- 0
- Road Frontage:
- 72
Other Information
- List Date:
- 2024-08-28
- Last Updated:
- 2024-11-15 15:06:07


