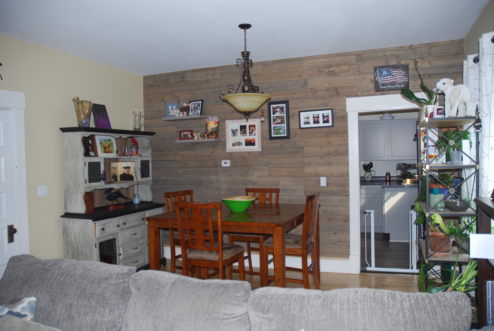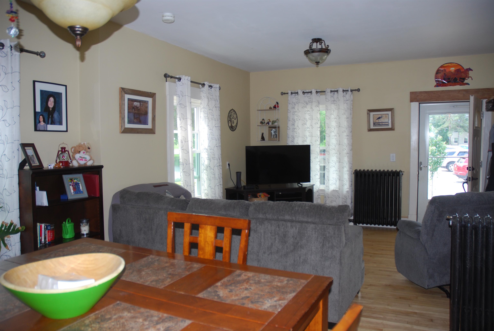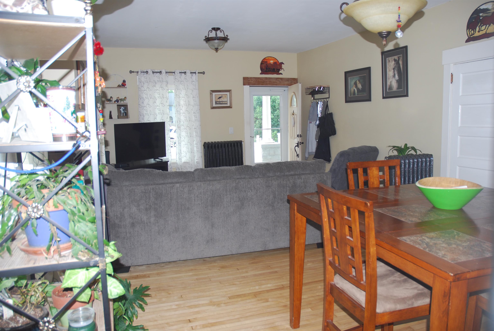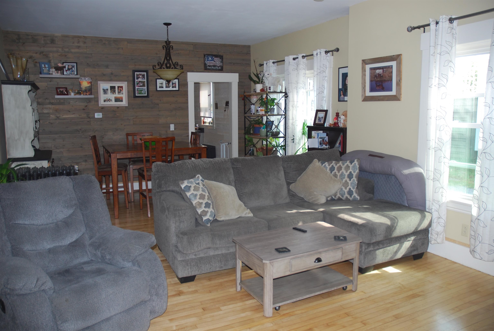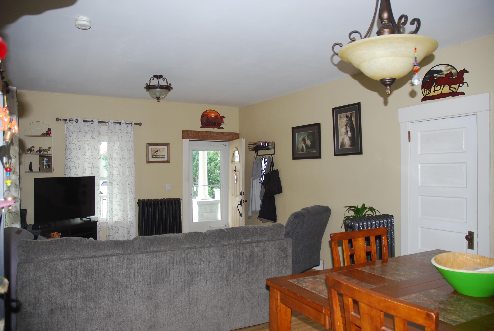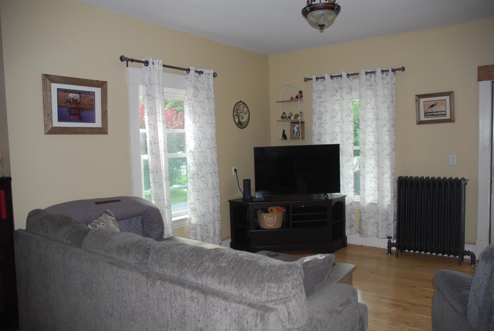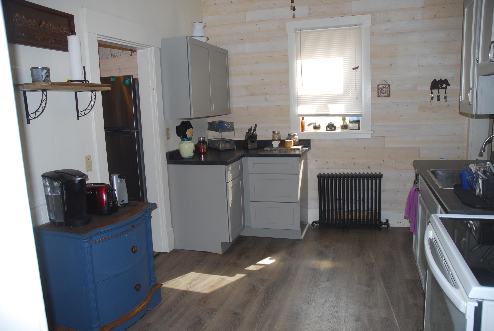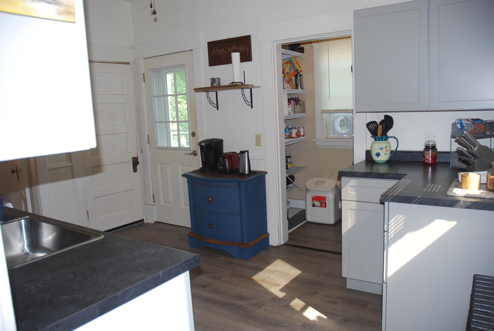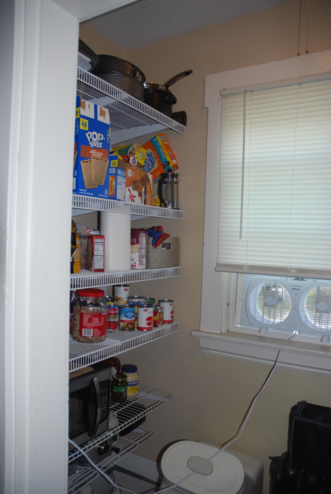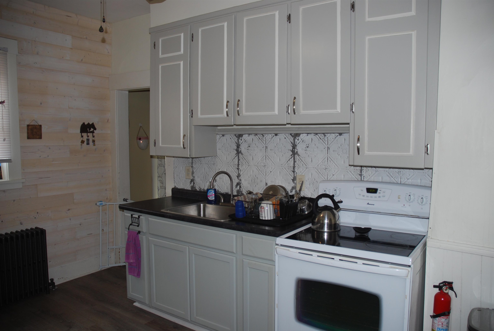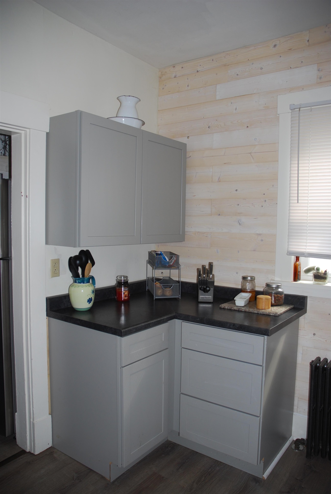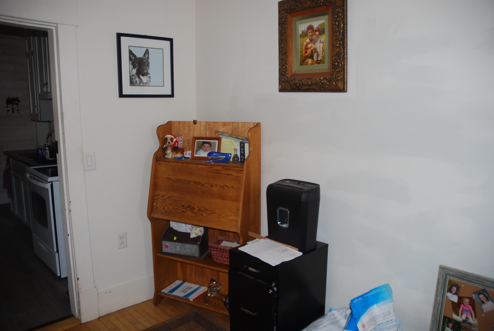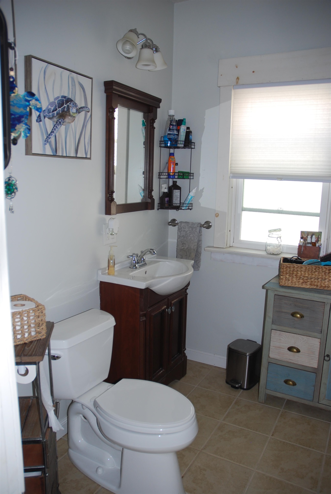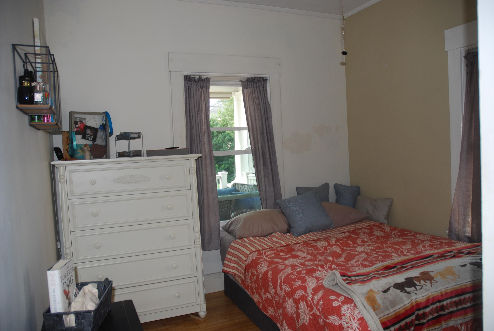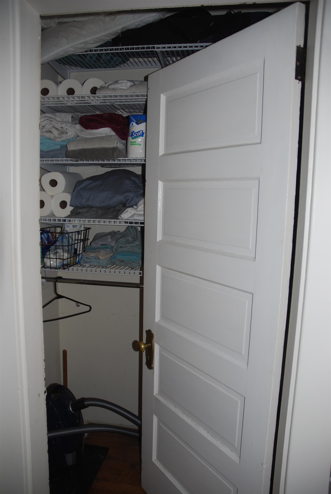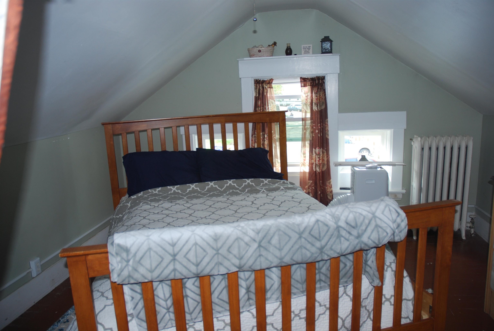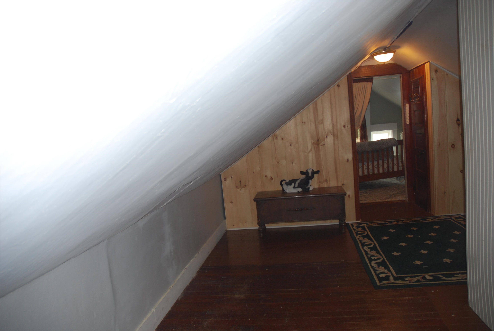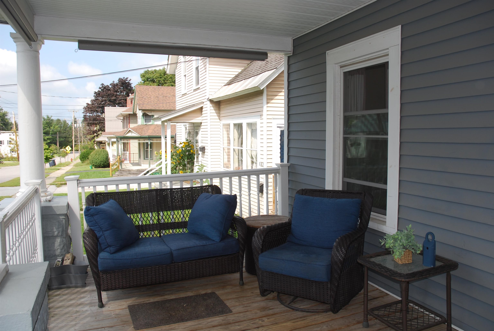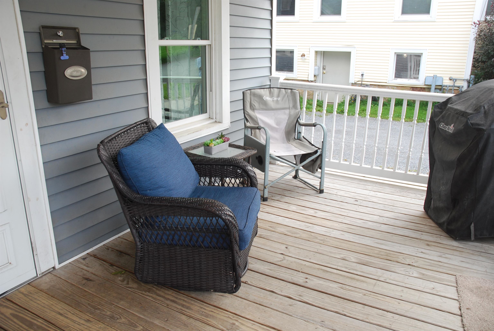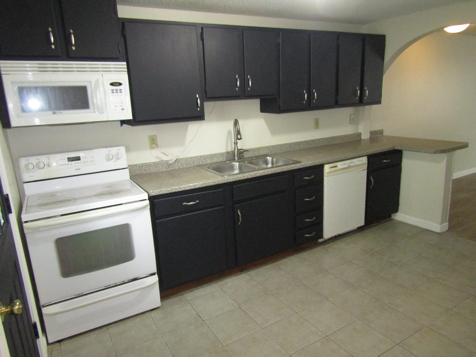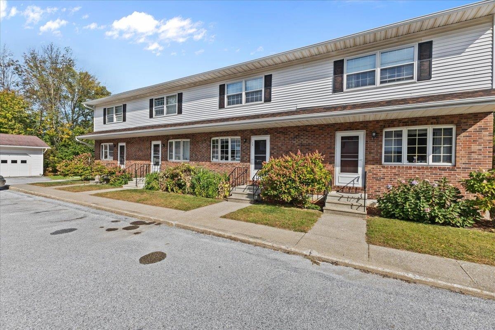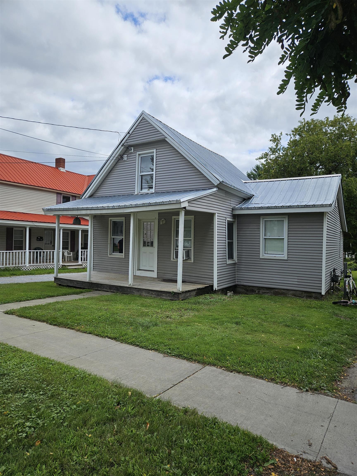1 of 26
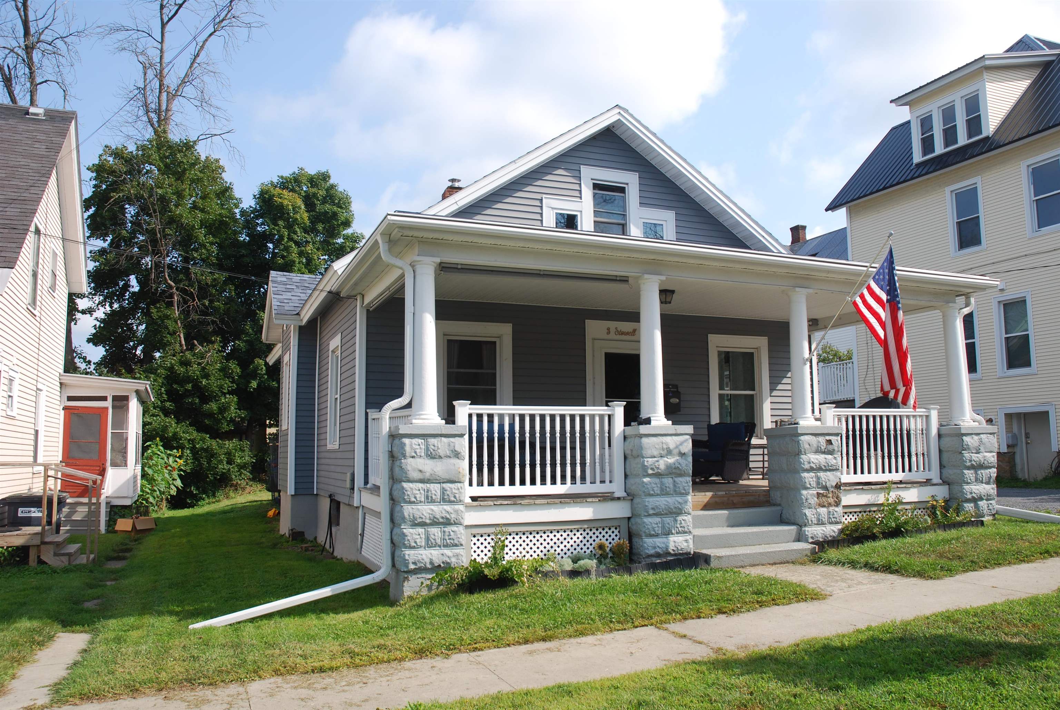
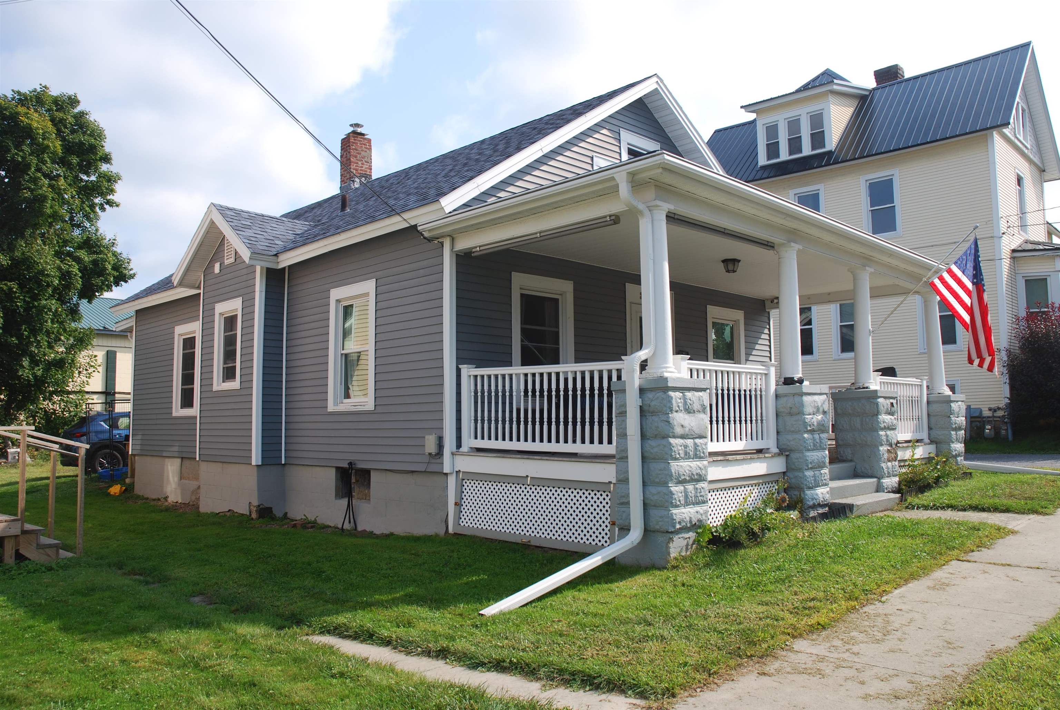
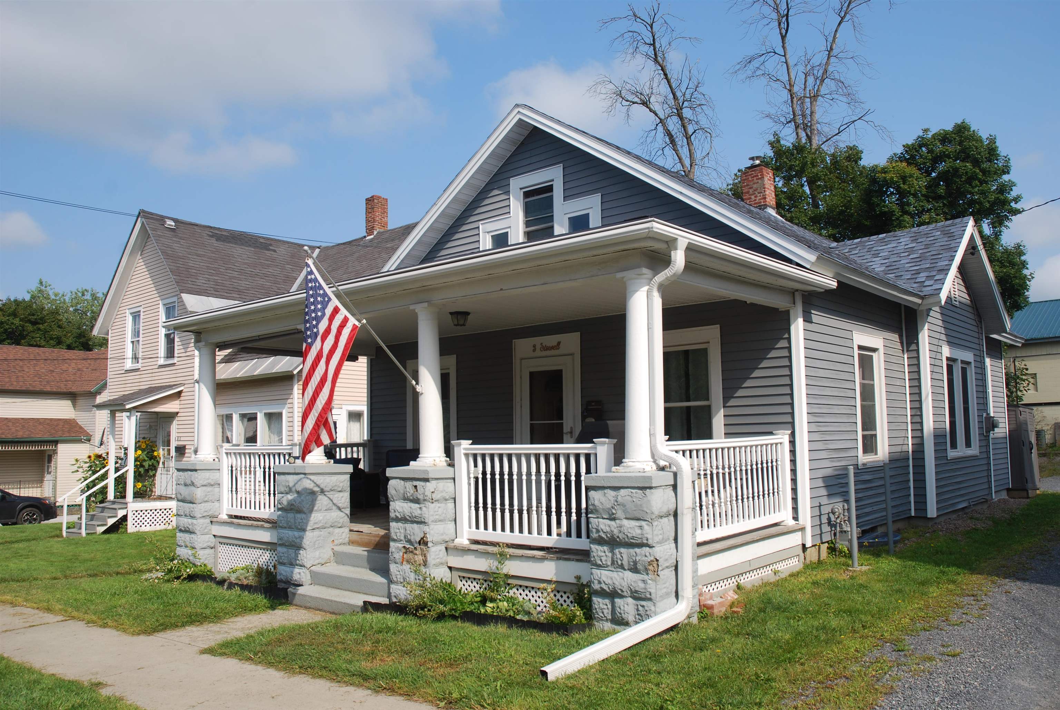
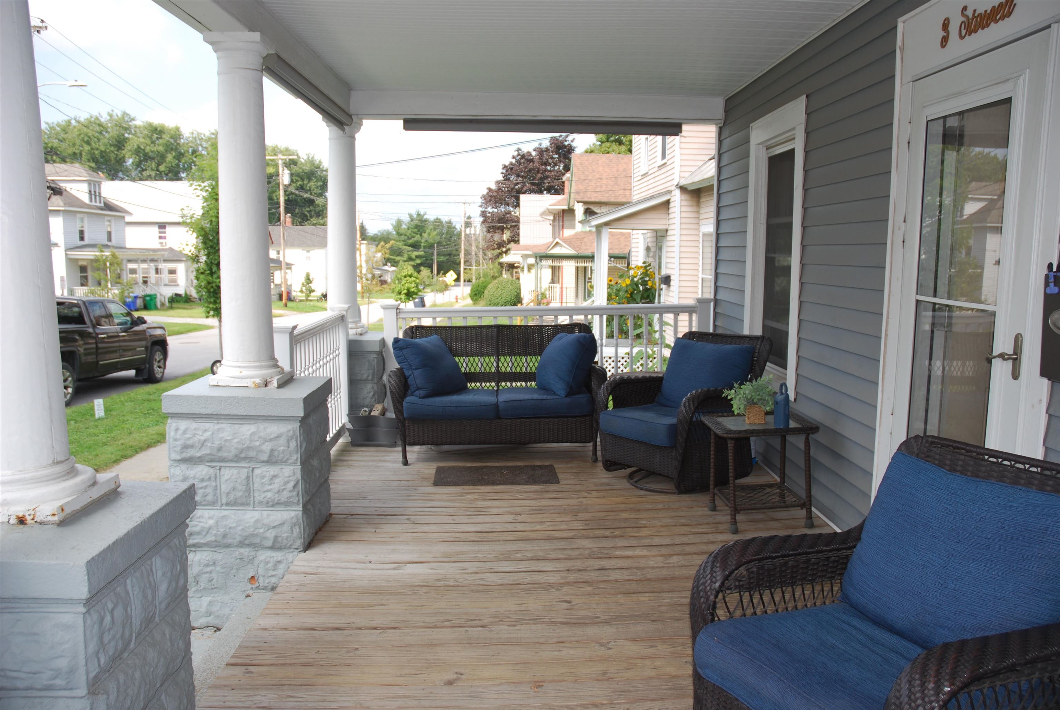
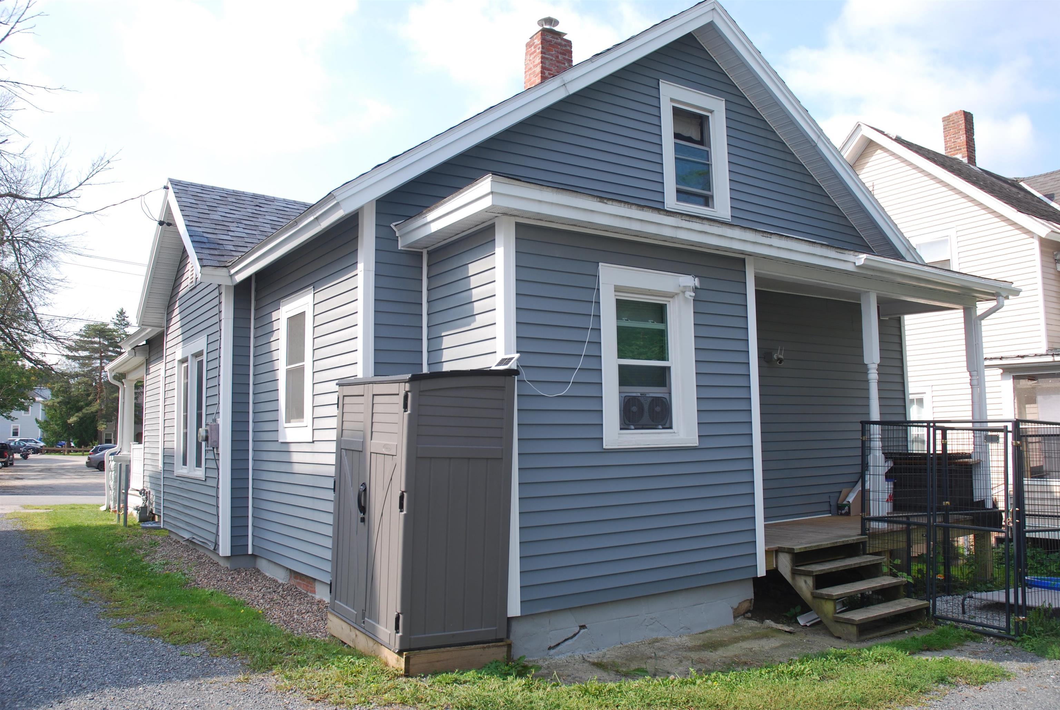

General Property Information
- Property Status:
- Active Under Contract
- Price:
- $265, 000
- Assessed:
- $0
- Assessed Year:
- County:
- VT-Franklin
- Acres:
- 0.05
- Property Type:
- Single Family
- Year Built:
- 1950
- Agency/Brokerage:
- Rachel Smith
S. R. Smith Real Estate - Bedrooms:
- 3
- Total Baths:
- 1
- Sq. Ft. (Total):
- 1275
- Tax Year:
- 2024
- Taxes:
- $3, 000
- Association Fees:
Can you picture yourself relaxing sipping a drink on your front porch? This home offers a lovely large covered front porch just for you...presently used as a 2-bedroom, public records show as a 3 bedroom with room for that. Upstairs has a bedroom and the rest is open space with wood floors...use as a family room, den or your private office. Downstairs has an open living/dining area with hardwood floors. Kitchen has a convenient walk-in pantry, and appliances stay with home. Parking area is behind home, next to back door to kitchen. Convenient 1st floor bedroom, and office. Full basement. Owner has taken great care with updated windows, roof, etc... Wonderful location for walking enthusiast, near downtown coffee shops, bakery, restaurants and shopping! Easy 5-minute commute to I89 exit 19, 30 minutes to Burlington. Close to Collins Perley Sports Complex, Hard'ack recreational area, dog park and more!
Interior Features
- # Of Stories:
- 1.5
- Sq. Ft. (Total):
- 1275
- Sq. Ft. (Above Ground):
- 1275
- Sq. Ft. (Below Ground):
- 0
- Sq. Ft. Unfinished:
- 635
- Rooms:
- 6
- Bedrooms:
- 3
- Baths:
- 1
- Interior Desc:
- Dining Area, Living/Dining, Walk-in Pantry
- Appliances Included:
- Cooktop - Electric, Dryer, Refrigerator, Washer
- Flooring:
- Hardwood, Manufactured, Softwood, Vinyl, Wood
- Heating Cooling Fuel:
- Gas - Natural
- Water Heater:
- Basement Desc:
- Concrete Floor
Exterior Features
- Style of Residence:
- Cape
- House Color:
- Time Share:
- No
- Resort:
- Exterior Desc:
- Exterior Details:
- Porch - Covered
- Amenities/Services:
- Land Desc.:
- City Lot, Level, Sidewalks, Street Lights, Trail/Near Trail, Near School(s)
- Suitable Land Usage:
- Roof Desc.:
- Shingle - Asphalt
- Driveway Desc.:
- Crushed Stone, Right-Of-Way (ROW)
- Foundation Desc.:
- Fieldstone
- Sewer Desc.:
- Public
- Garage/Parking:
- No
- Garage Spaces:
- 0
- Road Frontage:
- 65
Other Information
- List Date:
- 2024-08-28
- Last Updated:
- 2024-09-04 18:43:18


