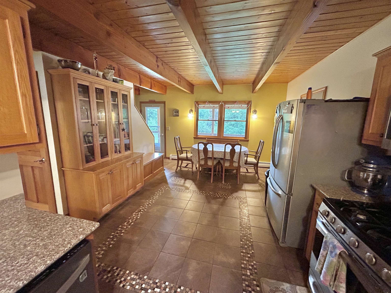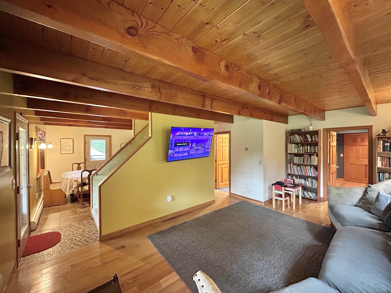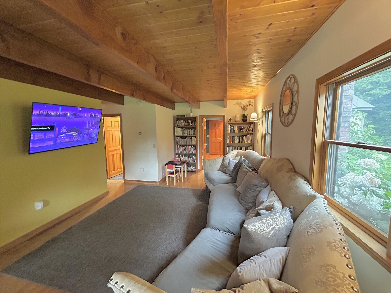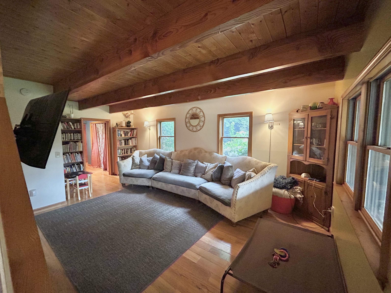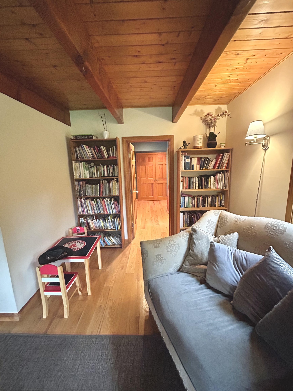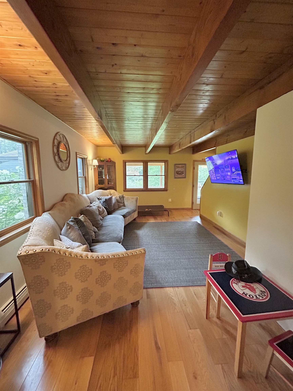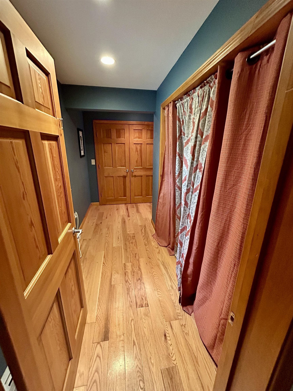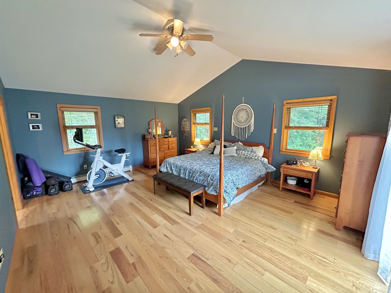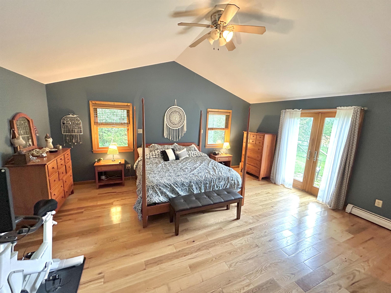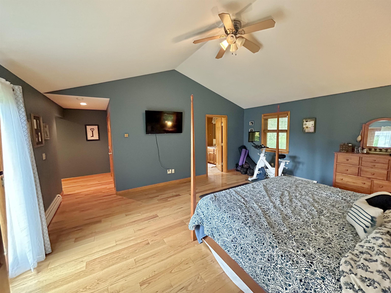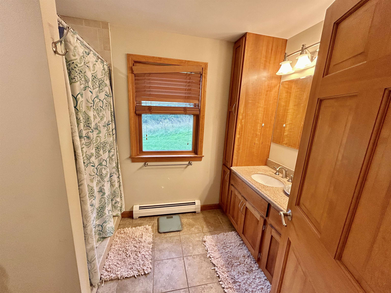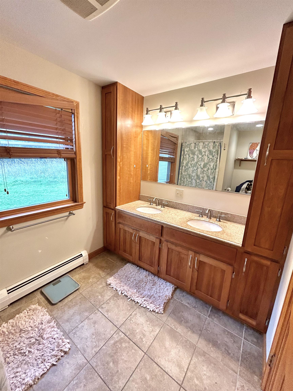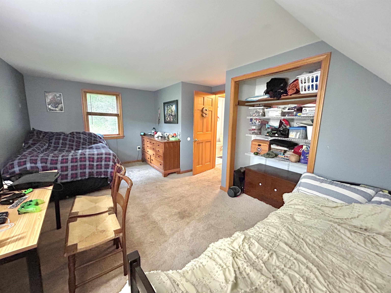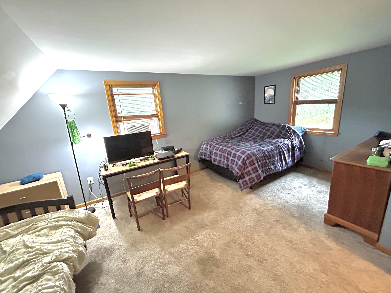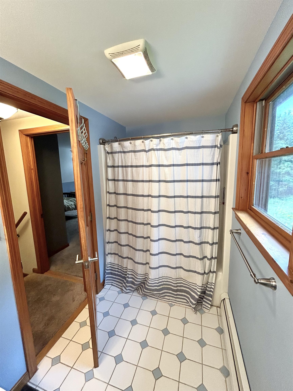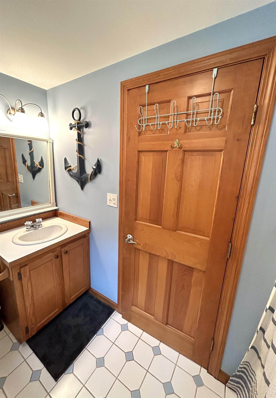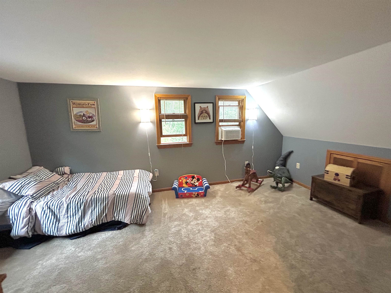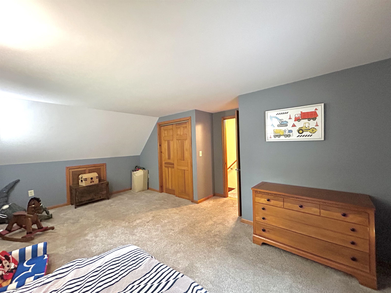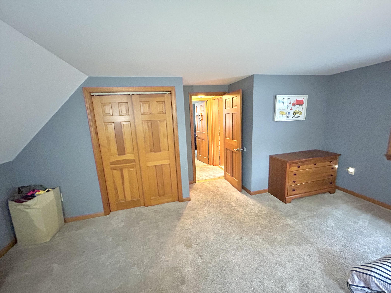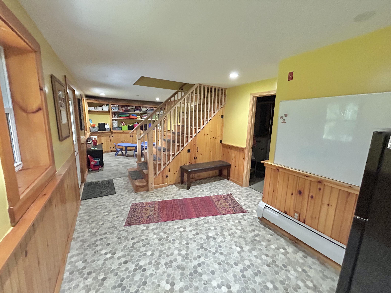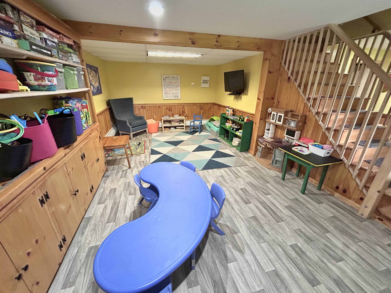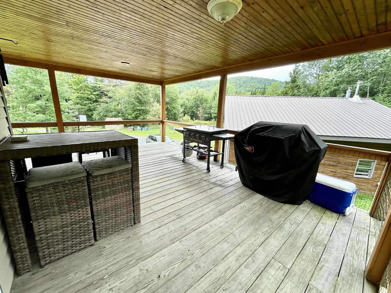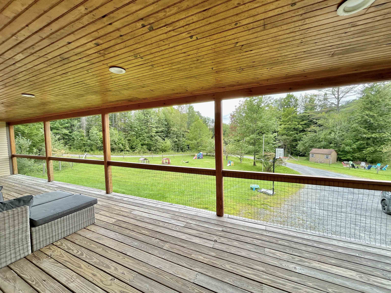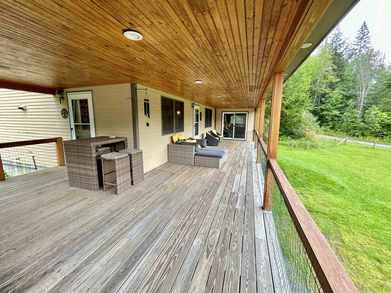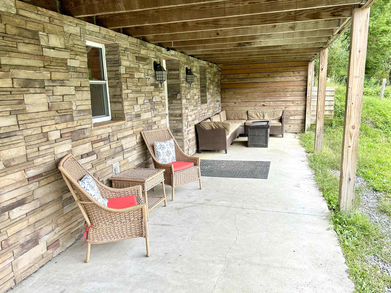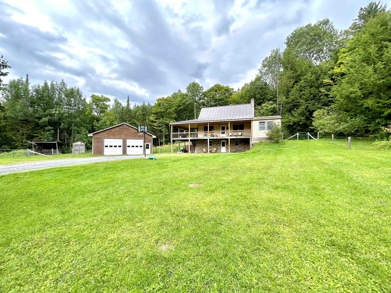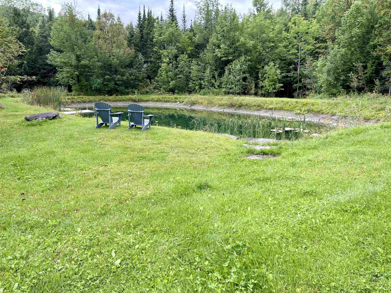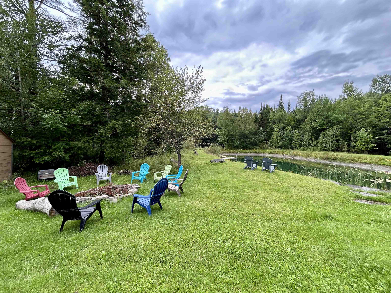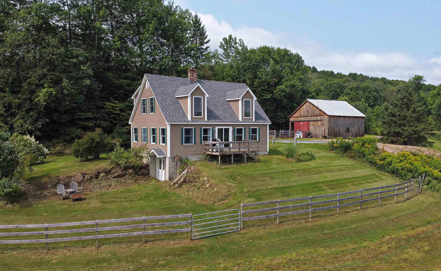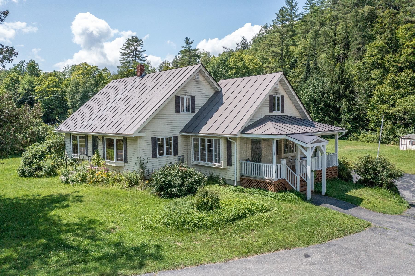1 of 35
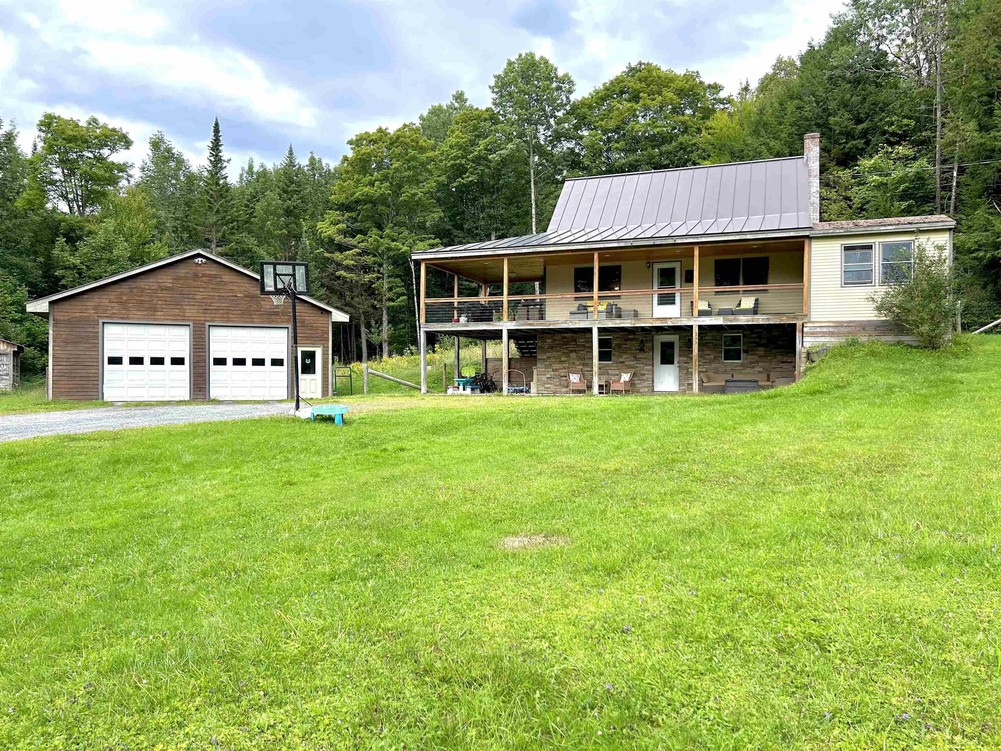
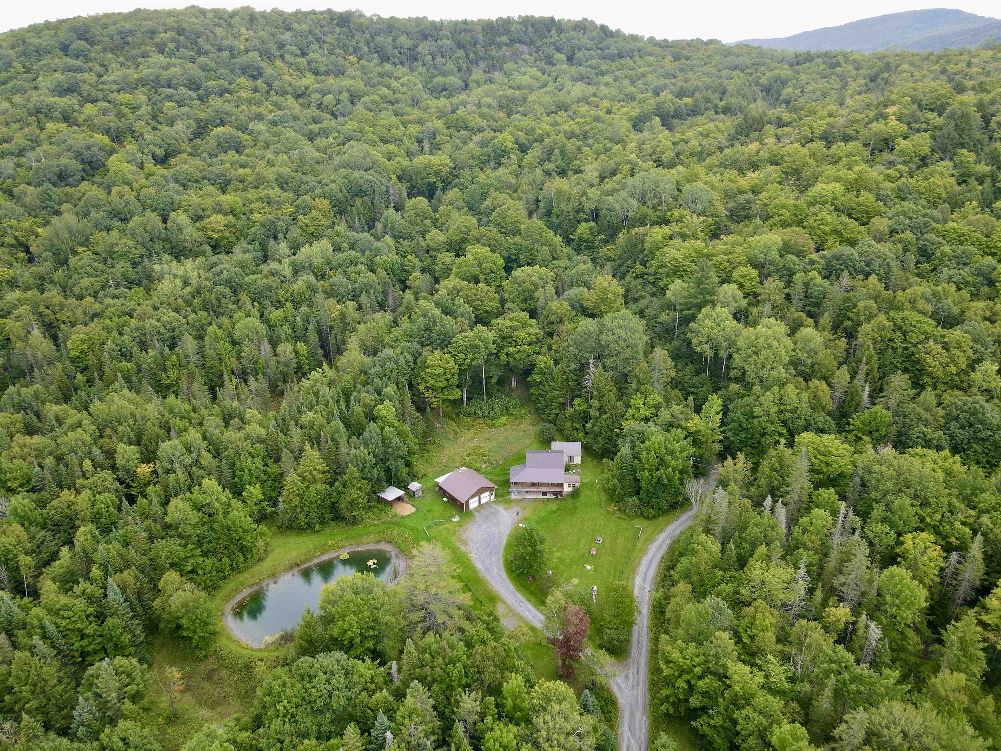
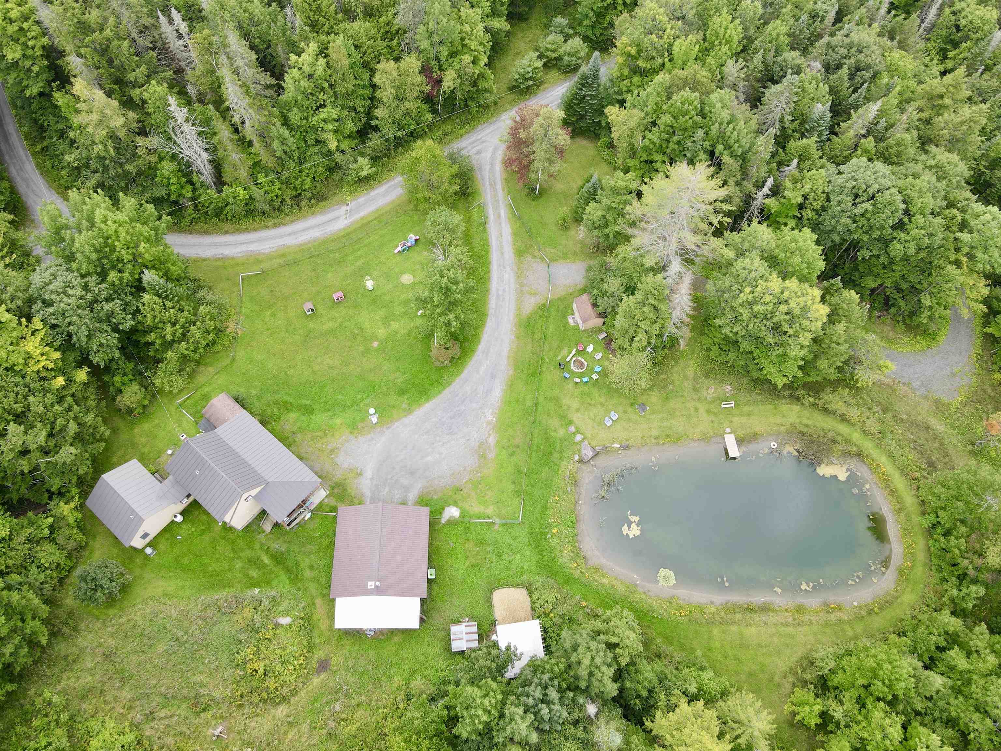
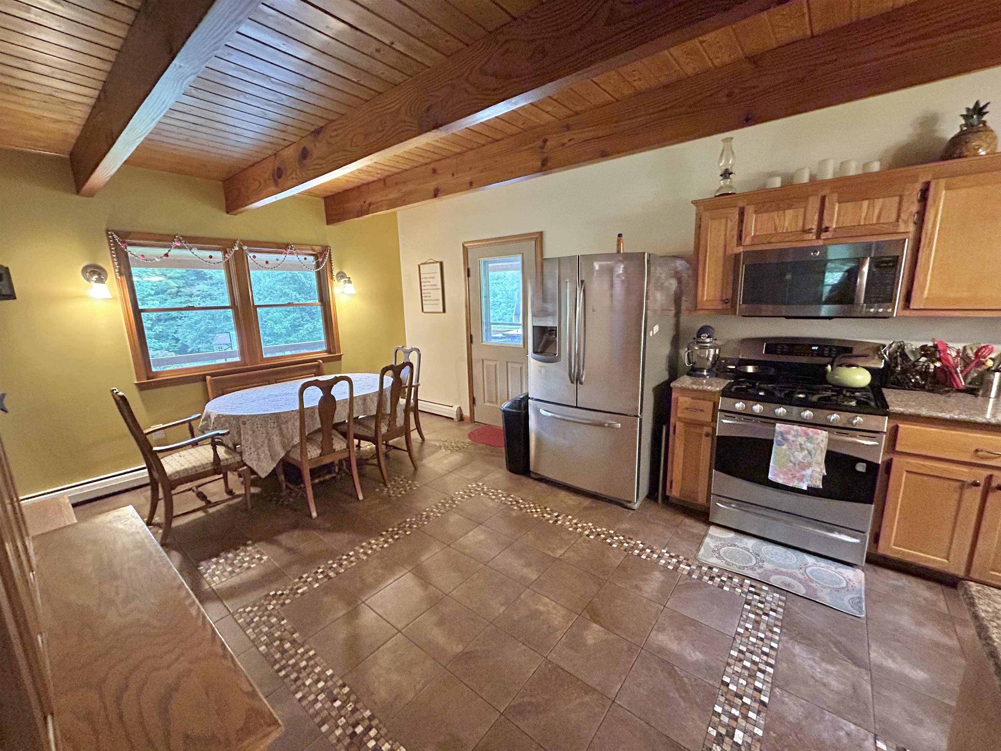
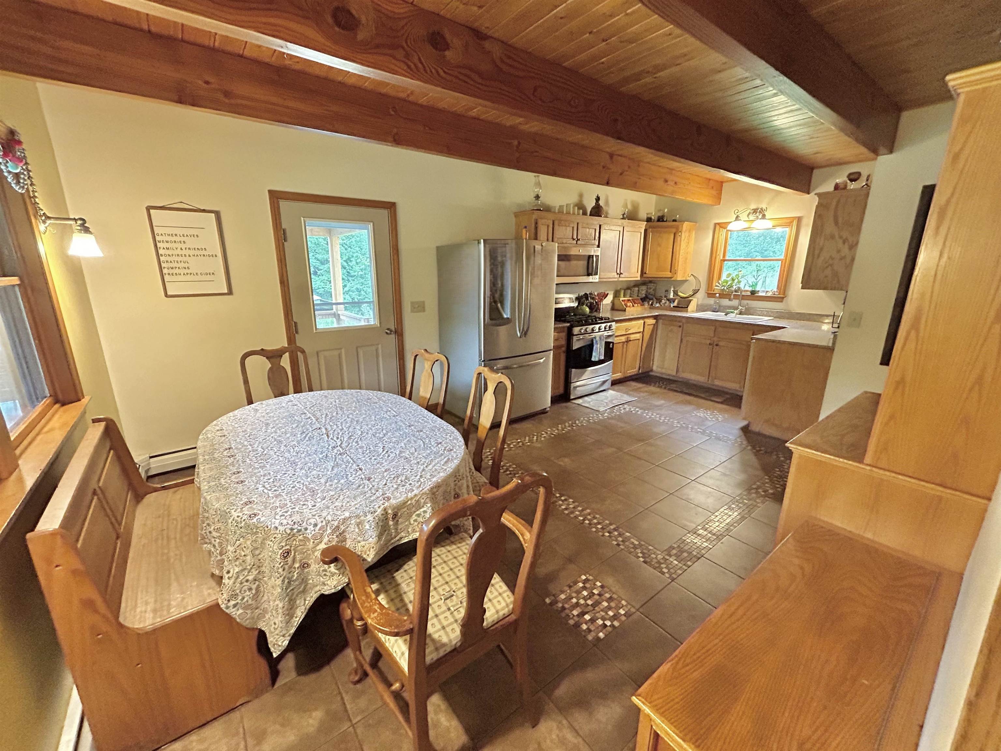

General Property Information
- Property Status:
- Active
- Price:
- $465, 000
- Assessed:
- $0
- Assessed Year:
- County:
- VT-Orange
- Acres:
- 16.70
- Property Type:
- Single Family
- Year Built:
- 1996
- Agency/Brokerage:
- Shenia Covey Lyford
Four Seasons Sotheby's Int'l Realty - Bedrooms:
- 3
- Total Baths:
- 3
- Sq. Ft. (Total):
- 2344
- Tax Year:
- 2024
- Taxes:
- $7, 239
- Association Fees:
Welcome to this stunning three bedroom home, nestled on a sprawling 16.7 acre lot. The property boasts a spacious master suite with an ensuite bathroom, offering a private retreat from the rest of the home. Two additional well-appointed bedrooms on the upper level share a full bath, with a convenient half-bath available for guests on the main floor. Inside, you'll find the charm of beam ceilings that add warmth and character to the open living spaces. The spacious and open kitchen flows nicely into the dining and living areas, ideal for both daily living and entertaining. Step outside onto the large deck, where you can enjoy picturesque views of the serene pond and expansive property. The walk-out basement, complete with a patio, offers additional living space and easy access to the beautifully landscaped, level front yard. A two-car garage provides ample storage and convenience. This property is a perfect blend of natural beauty and modern amenities, ideal for those seeking a peaceful retreat with plenty of room to roam.
Interior Features
- # Of Stories:
- 2
- Sq. Ft. (Total):
- 2344
- Sq. Ft. (Above Ground):
- 1744
- Sq. Ft. (Below Ground):
- 600
- Sq. Ft. Unfinished:
- 148
- Rooms:
- 6
- Bedrooms:
- 3
- Baths:
- 3
- Interior Desc:
- Ceiling Fan, Dining Area, Kitchen/Dining, Primary BR w/ BA, Natural Woodwork, Laundry - Basement
- Appliances Included:
- Dishwasher, Microwave, Range - Gas, Refrigerator, Water Heater - Owned, Exhaust Fan
- Flooring:
- Carpet, Tile, Wood
- Heating Cooling Fuel:
- Oil
- Water Heater:
- Basement Desc:
- Partially Finished
Exterior Features
- Style of Residence:
- Contemporary
- House Color:
- Time Share:
- No
- Resort:
- No
- Exterior Desc:
- Exterior Details:
- Deck, Fence - Full, Patio, Shed
- Amenities/Services:
- Land Desc.:
- Country Setting, Landscaped, Pond
- Suitable Land Usage:
- Roof Desc.:
- Metal
- Driveway Desc.:
- Gravel
- Foundation Desc.:
- Concrete
- Sewer Desc.:
- Private, Pump Up, Septic
- Garage/Parking:
- Yes
- Garage Spaces:
- 2
- Road Frontage:
- 132
Other Information
- List Date:
- 2024-08-28
- Last Updated:
- 2024-08-28 17:36:38


