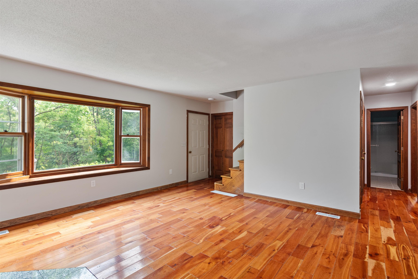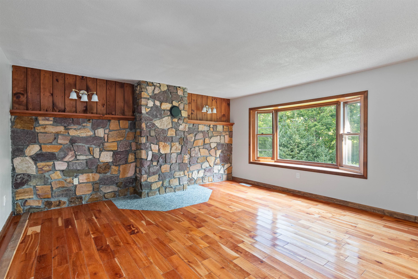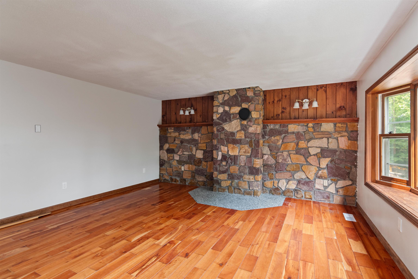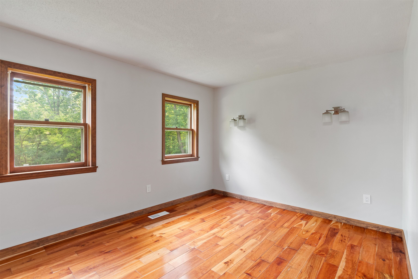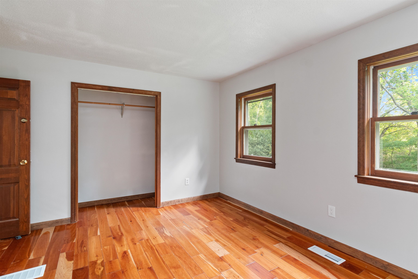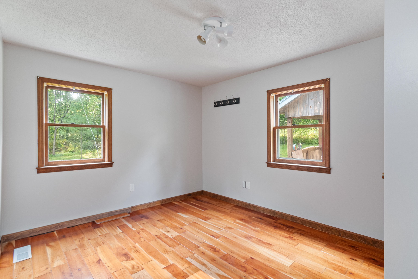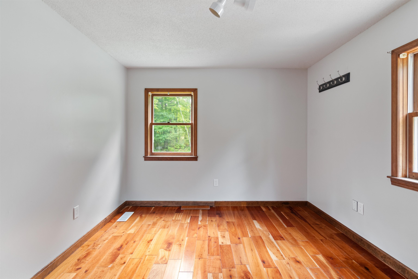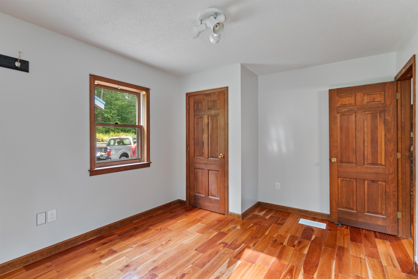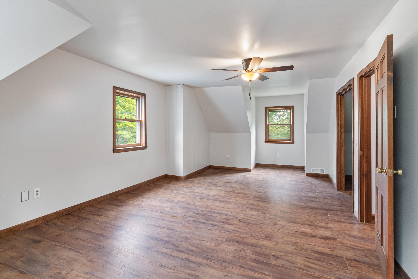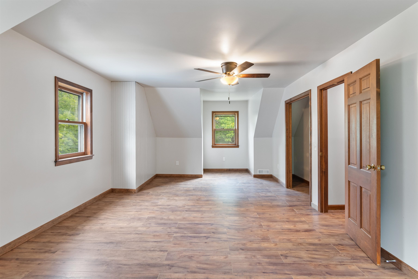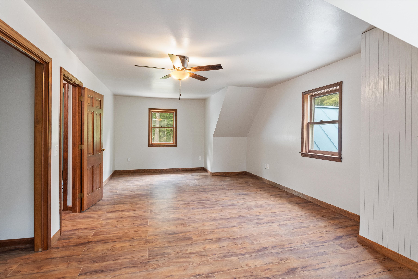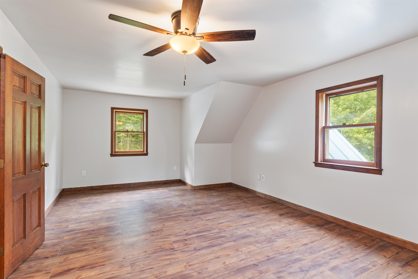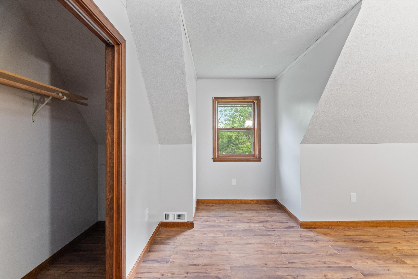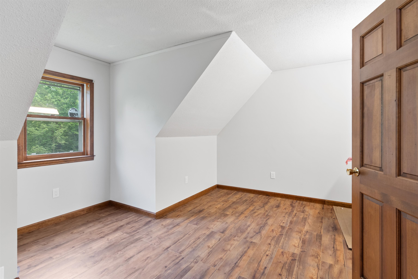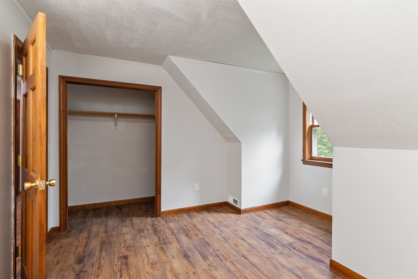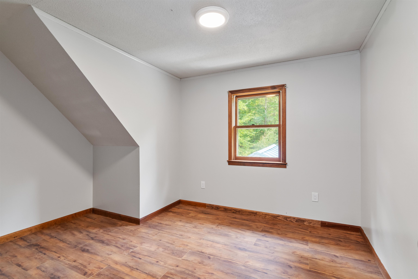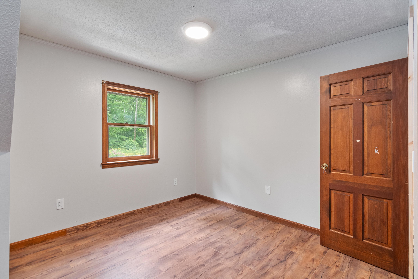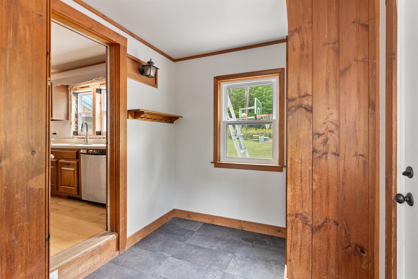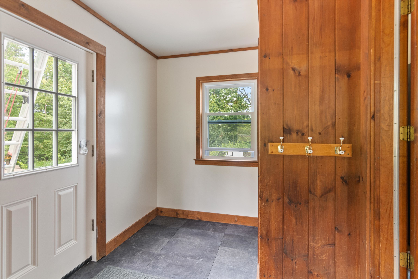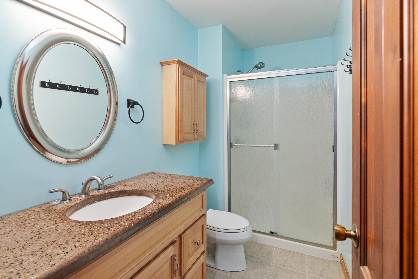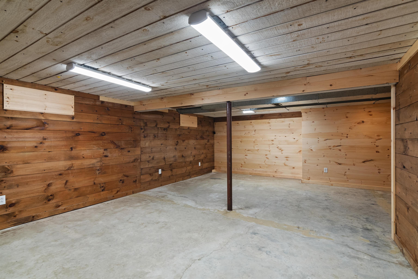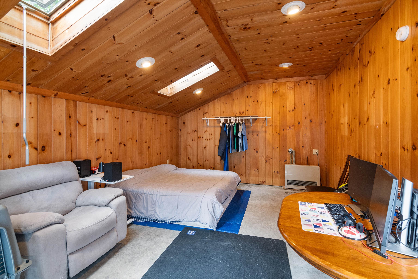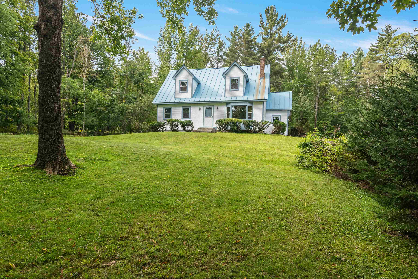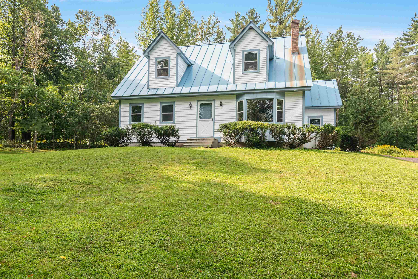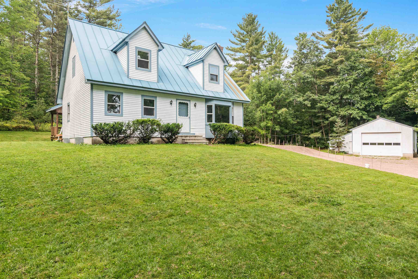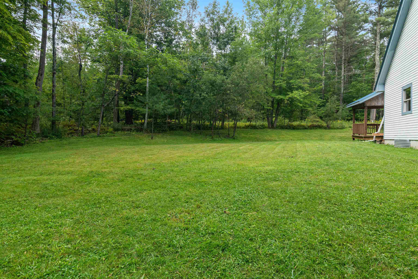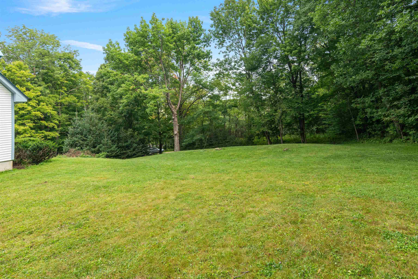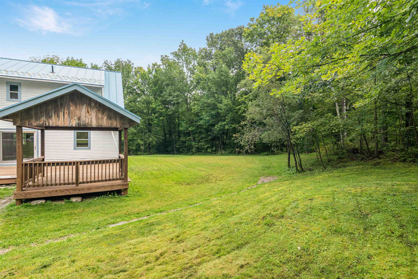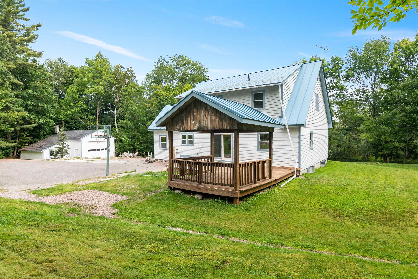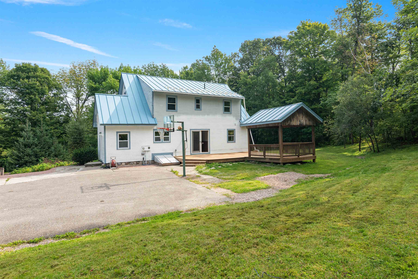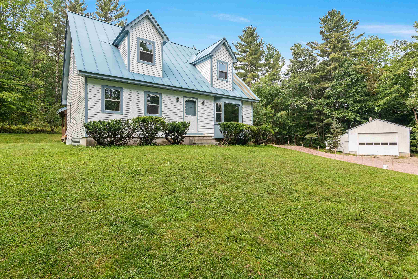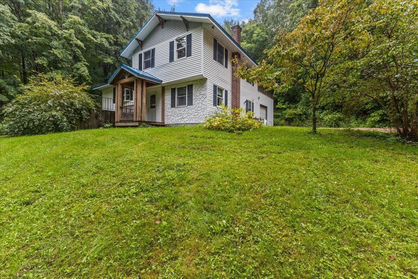1 of 38
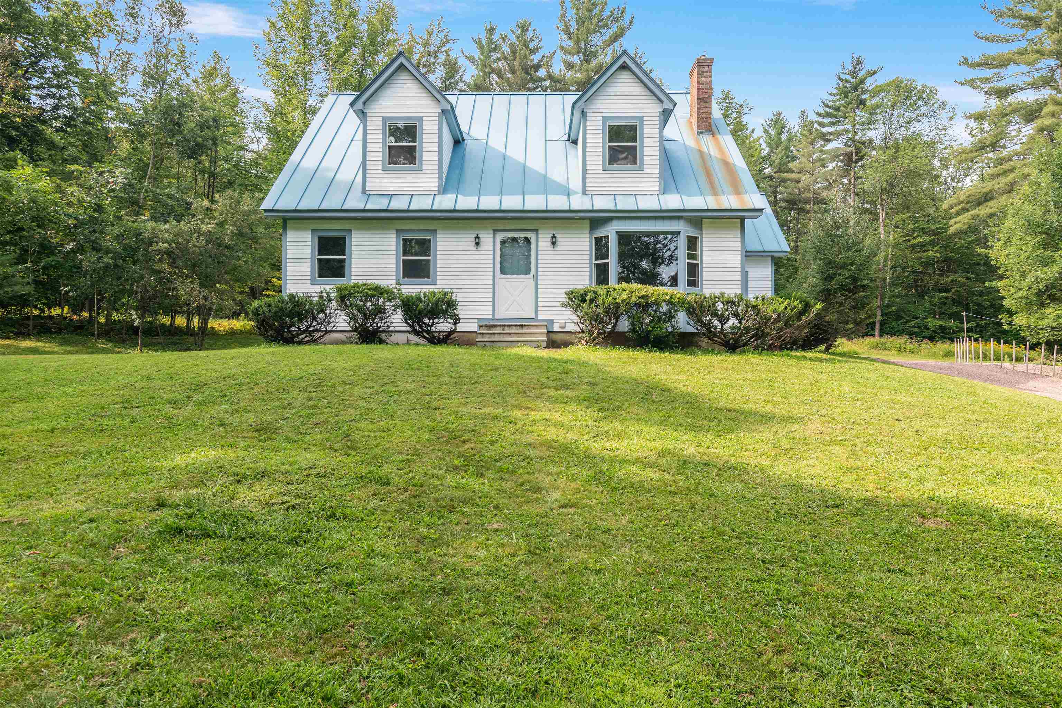
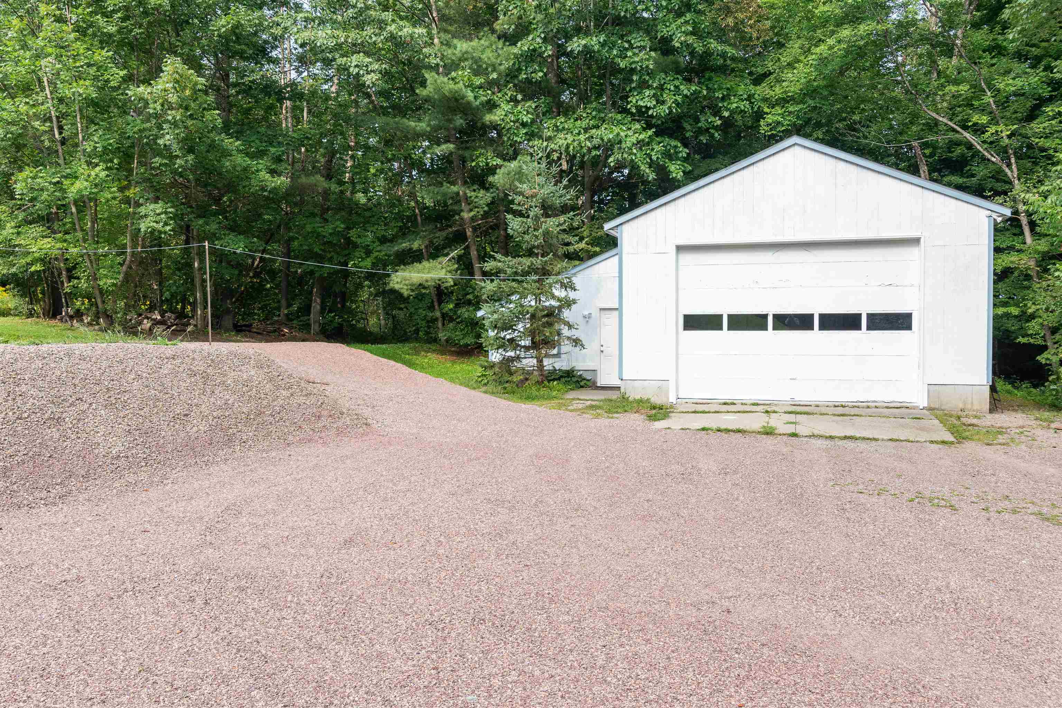
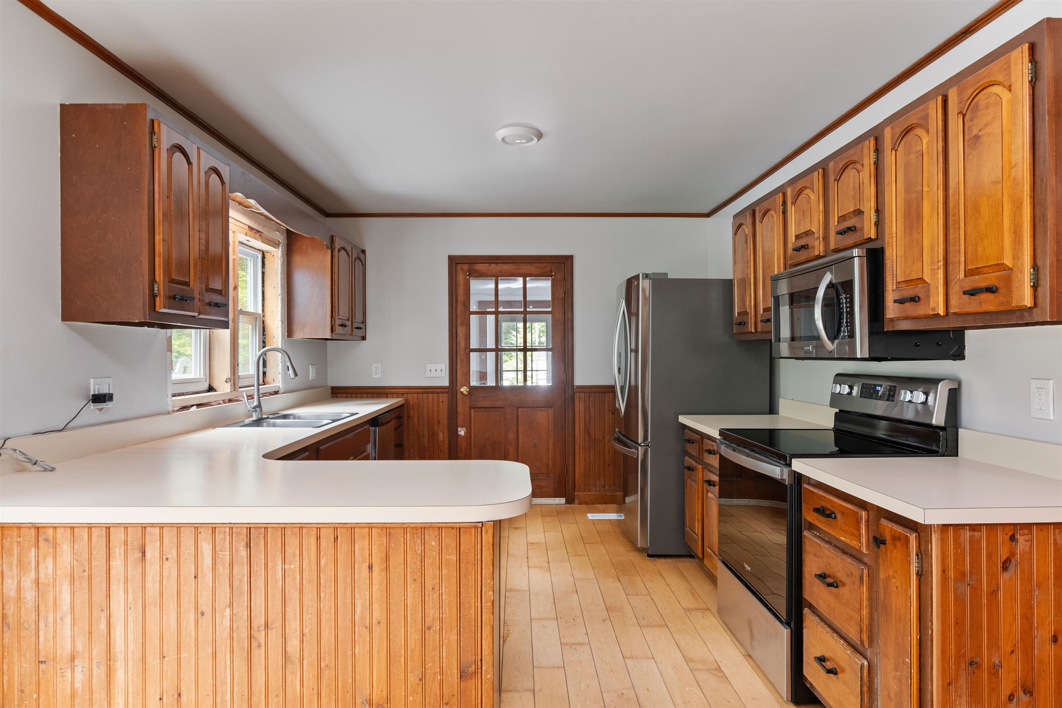

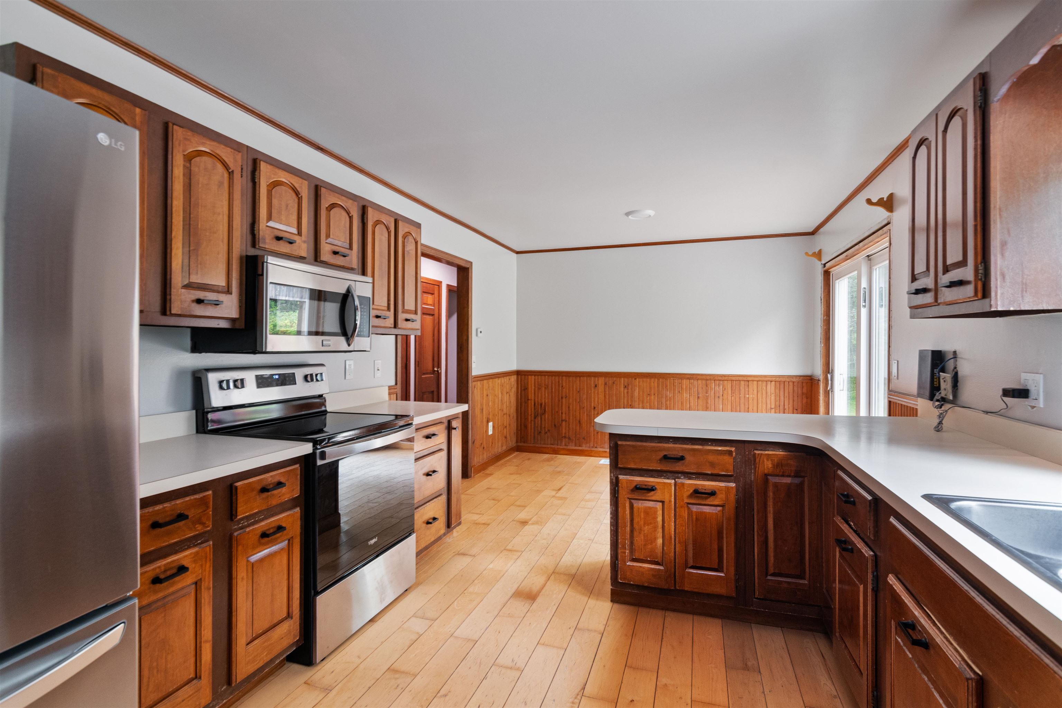
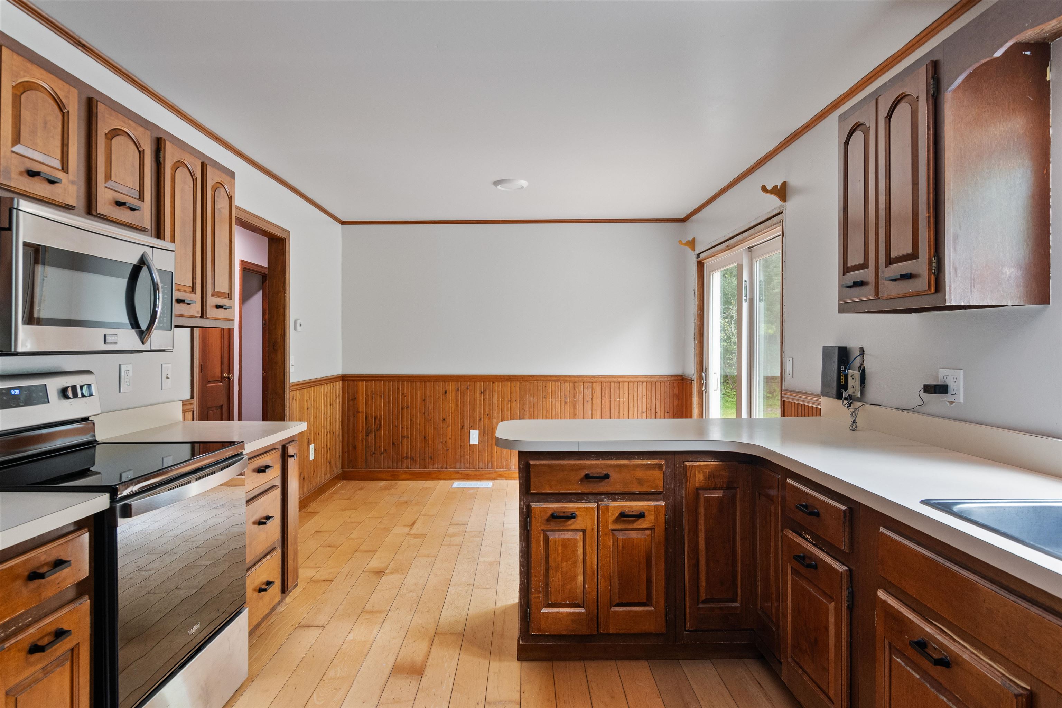
General Property Information
- Property Status:
- Active
- Price:
- $585, 000
- Assessed:
- $0
- Assessed Year:
- County:
- VT-Chittenden
- Acres:
- 10.10
- Property Type:
- Single Family
- Year Built:
- 1980
- Agency/Brokerage:
- Brittany Roy
KW Vermont - Bedrooms:
- 3
- Total Baths:
- 2
- Sq. Ft. (Total):
- 1836
- Tax Year:
- 2024
- Taxes:
- $8, 330
- Association Fees:
Nestled on a sprawling 10.1-acre lot, this charming Cape-style residence offers an inviting blend of rustic charm and modern convenience. The property features three bedrooms but it lives like a five bedroom, and two full bathrooms. Step inside through the mudroom and you'll find yourself in a warm and welcoming space with wood floors throughout the first floor, showcasing original 5.25-inch light maple planks. The dining area is perfect for family meals. The living room centers around a stunning natural stone fireplace with two flues, providing a cozy ambiance for those chilly evenings. Step outside onto the large deck, partially covered for versatile outdoor enjoyment, and take in the Vermont tranquility. An oversized 2+ car insulated garage with ample workspace, and potential for heating and well water. The studio space off the garage, complete with pine paneling and a propane space heater, offers a perfect space for an office, gym, playroom, art studio or AirBnB. Sports enthusiasts will appreciate the basketball court. Enjoy the convenience of on-demand hot water powered by propane and high speed internet (DSL broadband with future fiber option). Nature lovers will relish the abundant wildlife frequently spotted on the property. This home is a true haven, blending comfort, functionality, and natural beauty in one perfect package. Showings begin August 30th.
Interior Features
- # Of Stories:
- 2
- Sq. Ft. (Total):
- 1836
- Sq. Ft. (Above Ground):
- 1836
- Sq. Ft. (Below Ground):
- 0
- Sq. Ft. Unfinished:
- 1008
- Rooms:
- 8
- Bedrooms:
- 3
- Baths:
- 2
- Interior Desc:
- Dining Area, Fireplace - Wood, Kitchen/Dining, Natural Light, Natural Woodwork, Laundry - Basement, Attic - Pulldown
- Appliances Included:
- Dishwasher, Dryer, Microwave, Range - Electric, Refrigerator, Washer
- Flooring:
- Laminate, Wood
- Heating Cooling Fuel:
- Gas - LP/Bottle
- Water Heater:
- Basement Desc:
- Concrete, Full, Stairs - Interior, Unfinished
Exterior Features
- Style of Residence:
- Cape
- House Color:
- White
- Time Share:
- No
- Resort:
- No
- Exterior Desc:
- Exterior Details:
- Basketball Court, Deck, Natural Shade, Outbuilding
- Amenities/Services:
- Land Desc.:
- Country Setting, Secluded, Trail/Near Trail, Wooded
- Suitable Land Usage:
- Roof Desc.:
- Metal
- Driveway Desc.:
- Crushed Stone
- Foundation Desc.:
- Concrete
- Sewer Desc.:
- Private, Septic
- Garage/Parking:
- Yes
- Garage Spaces:
- 2
- Road Frontage:
- 259
Other Information
- List Date:
- 2024-08-28
- Last Updated:
- 2024-08-31 13:25:08



