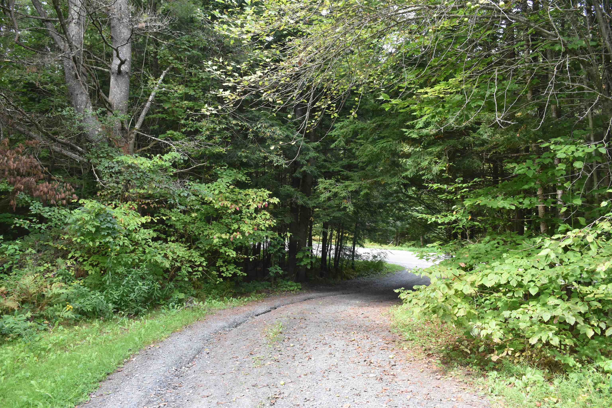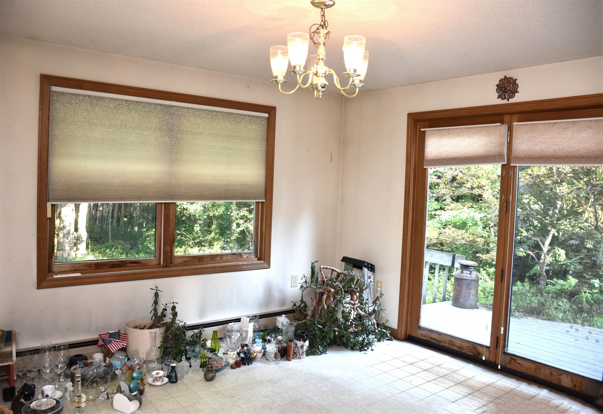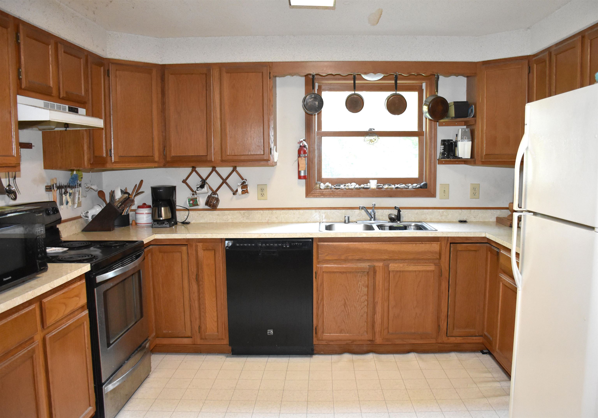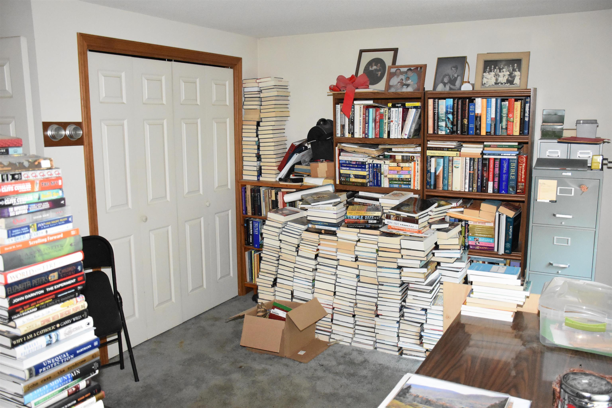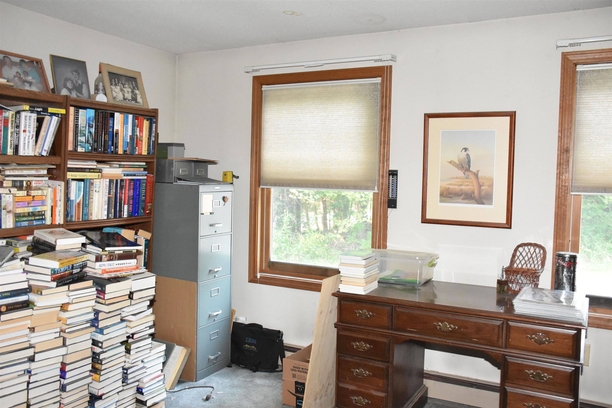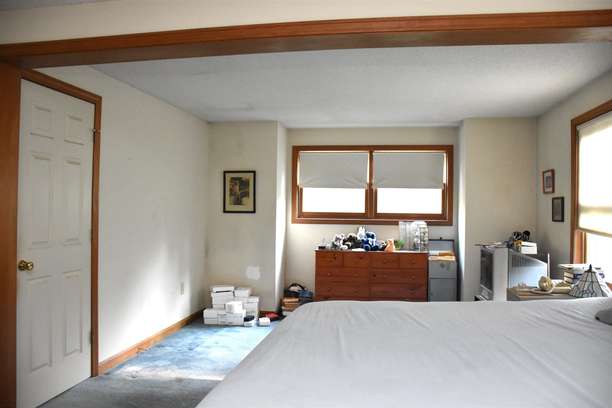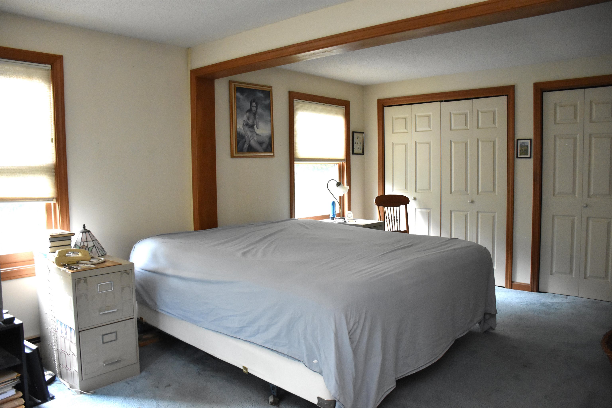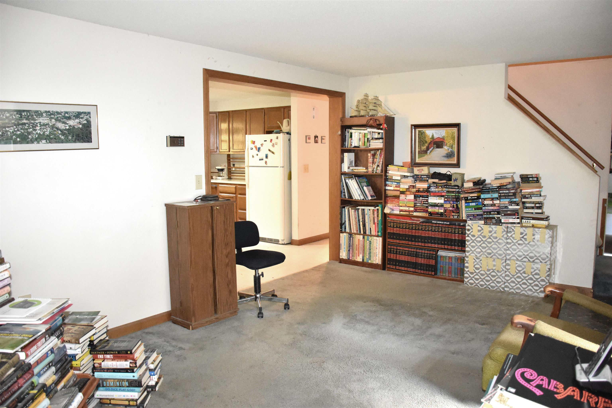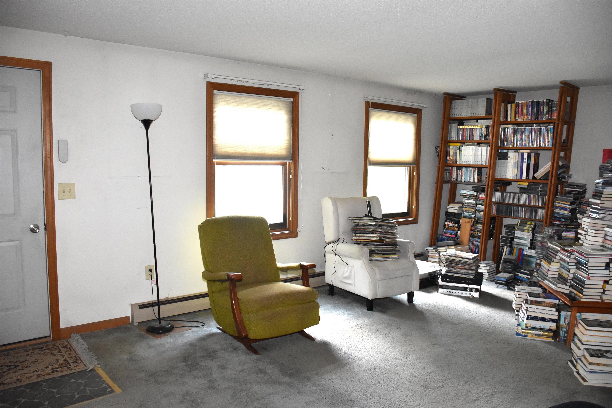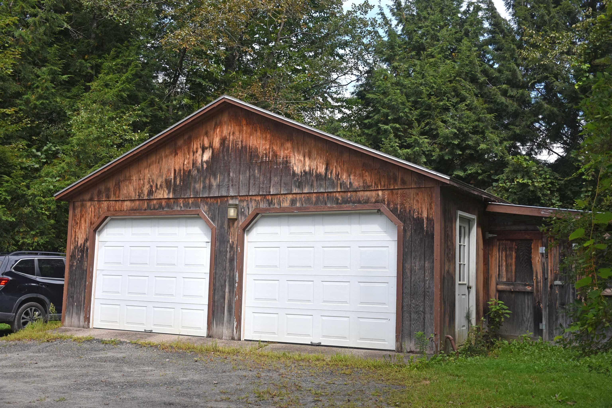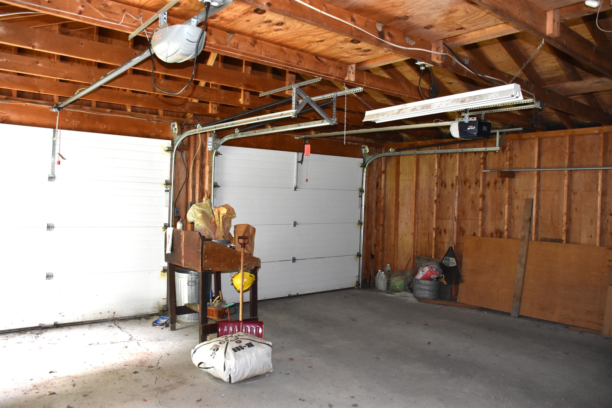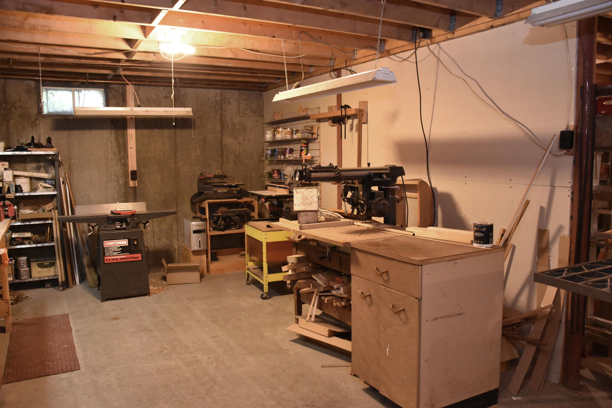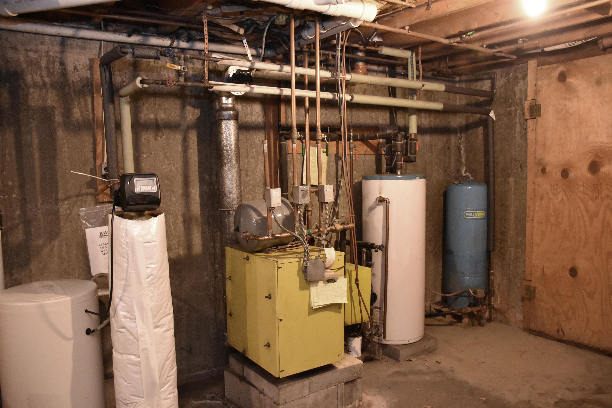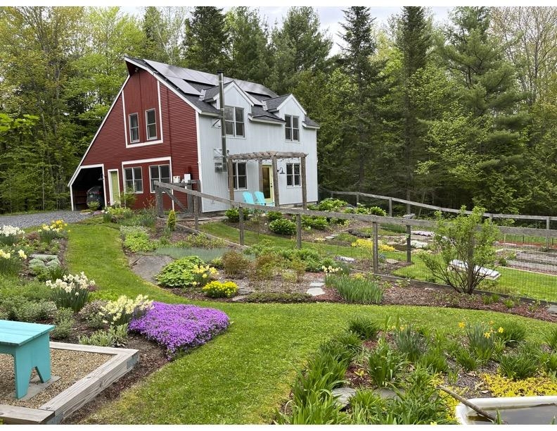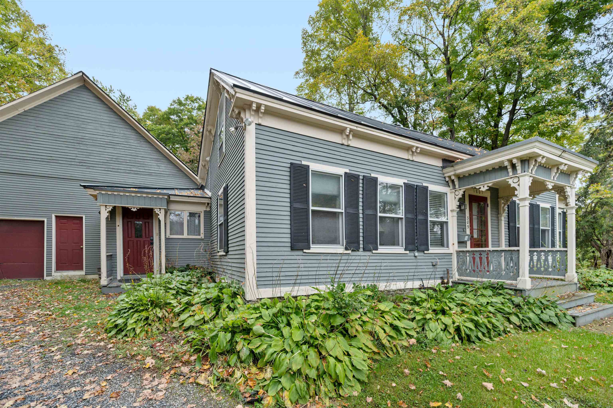1 of 38
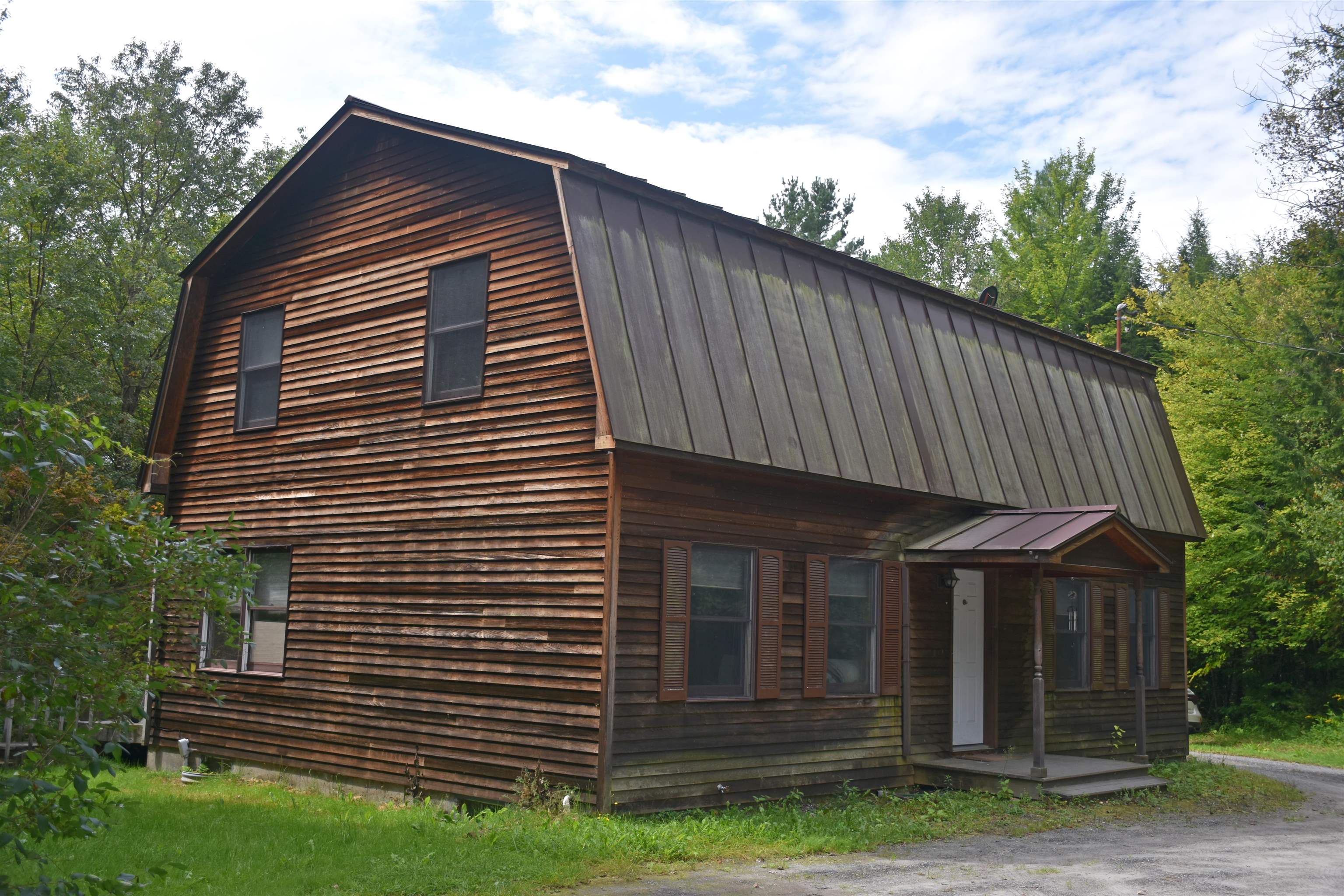

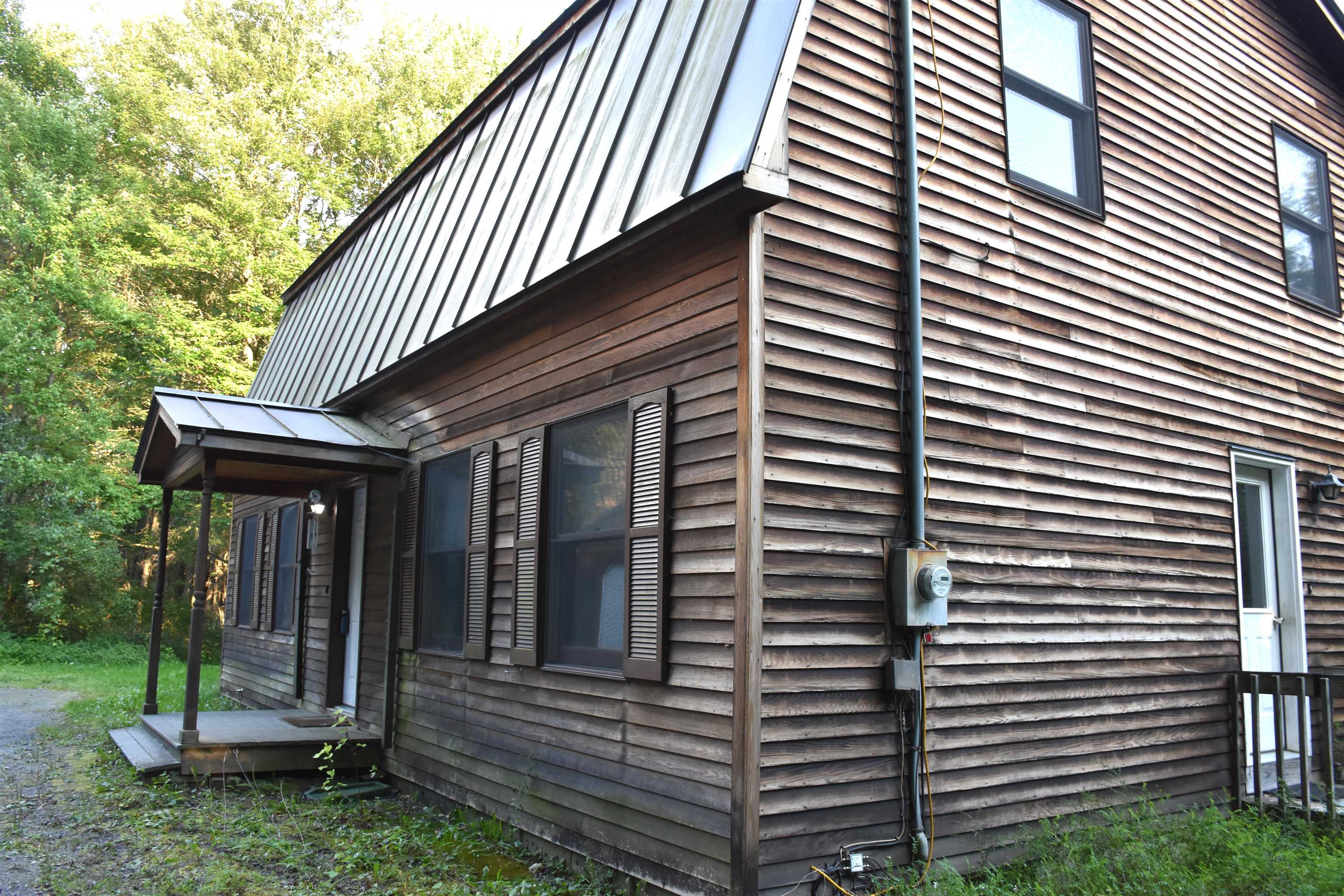


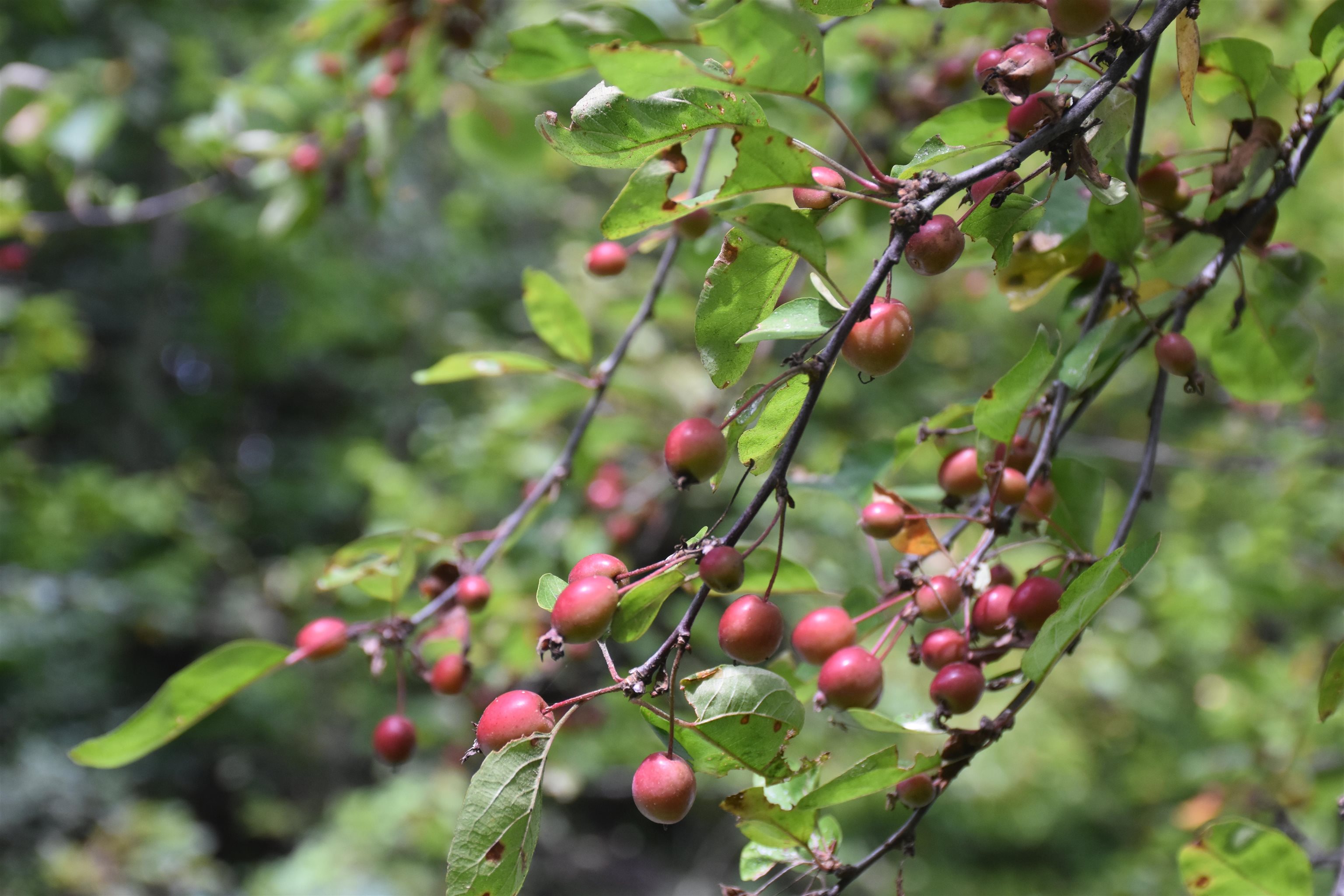
General Property Information
- Property Status:
- Active Under Contract
- Price:
- $365, 000
- Assessed:
- $272, 800
- Assessed Year:
- 2011
- County:
- VT-Washington
- Acres:
- 10.10
- Property Type:
- Single Family
- Year Built:
- 1989
- Agency/Brokerage:
- Lori Holt
BHHS Vermont Realty Group/Waterbury - Bedrooms:
- 3
- Total Baths:
- 2
- Sq. Ft. (Total):
- 1916
- Tax Year:
- 2024
- Taxes:
- $7, 580
- Association Fees:
The Sheffield, is a 3-BR, 2-bath Gambrel on 10.1 +/- mostly woodland acres in West Berlin. First floor has a large living room, separate corner dining room with exit doors to the private deck. Oak cabinetry in the U-shaped kitchen. First floor den/office with closet could easily become a ground-level bedroom. Full bath with shower/tub, and an adjacent laundry room with front loading appliances. Upstairs, there is a full-depth primary bedroom with two double closets. The second upstairs bedroom is also enormous! Plus there's a third upstairs bedroom on the southeast corner, currently used as an office. The upstairs bath is located straight ahead at the top of the stairway, with one-piece shower/tub, and double-sink vanity. Basement has noticeably impressive concrete walls and flooring with 7 1/2+/- tall ceilings. Great space for a workshop. Bulkhead access. Covered entry porch and standing seam metal roof, too! Detached 2-car garage with auto openers, and attached shed storage. A little paint here and there would result in a quick, easy and transformative refresh! Fresh eggs for sale at the farm store next door, too.
Interior Features
- # Of Stories:
- 2
- Sq. Ft. (Total):
- 1916
- Sq. Ft. (Above Ground):
- 1916
- Sq. Ft. (Below Ground):
- 0
- Sq. Ft. Unfinished:
- 988
- Rooms:
- 8
- Bedrooms:
- 3
- Baths:
- 2
- Interior Desc:
- Dining Area, Natural Light, Laundry - 1st Floor
- Appliances Included:
- Dishwasher, Dryer, Range - Electric, Refrigerator, Washer
- Flooring:
- Carpet, Vinyl
- Heating Cooling Fuel:
- Oil
- Water Heater:
- Basement Desc:
- Bulkhead, Concrete, Concrete Floor, Full, Stairs - Interior, Unfinished
Exterior Features
- Style of Residence:
- Gambrel
- House Color:
- Natural
- Time Share:
- No
- Resort:
- No
- Exterior Desc:
- Exterior Details:
- Deck, Porch - Covered, Storage
- Amenities/Services:
- Land Desc.:
- Country Setting, Rolling, Wooded
- Suitable Land Usage:
- Residential
- Roof Desc.:
- Metal, Standing Seam
- Driveway Desc.:
- Gravel
- Foundation Desc.:
- Poured Concrete
- Sewer Desc.:
- Septic Design Available, Septic
- Garage/Parking:
- Yes
- Garage Spaces:
- 2
- Road Frontage:
- 604
Other Information
- List Date:
- 2024-08-26
- Last Updated:
- 2024-09-05 02:13:43


