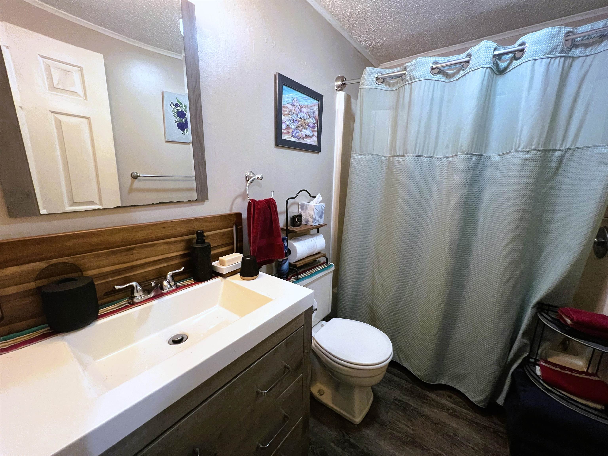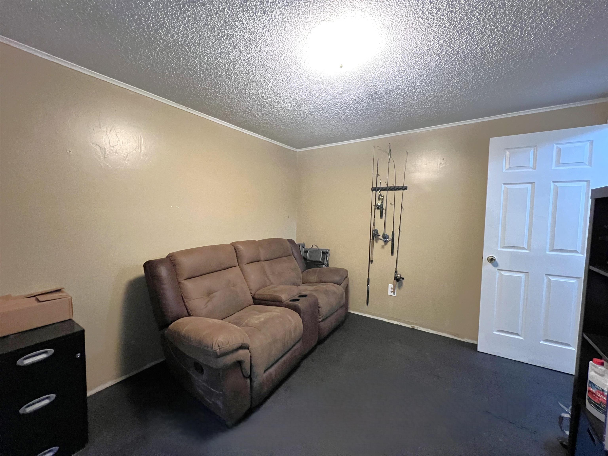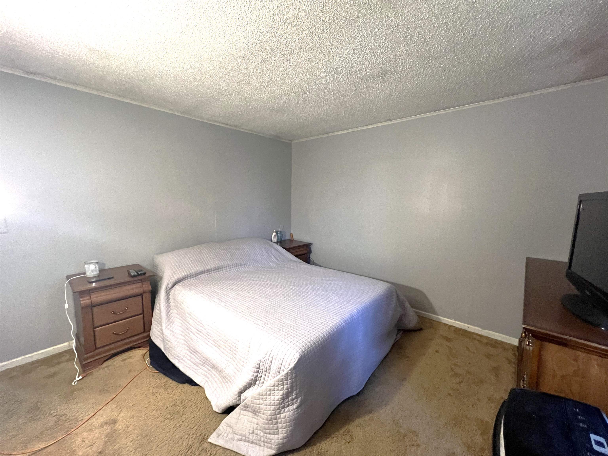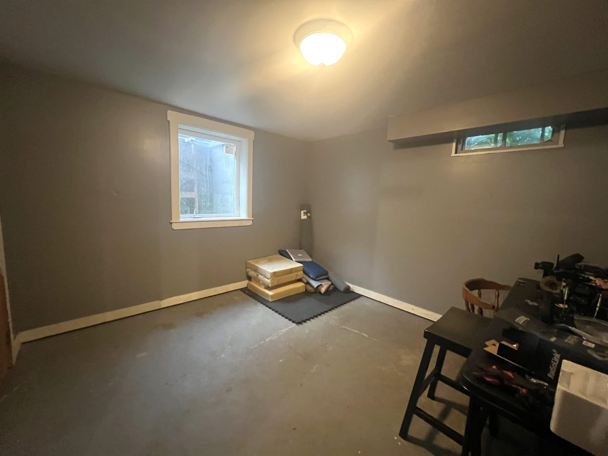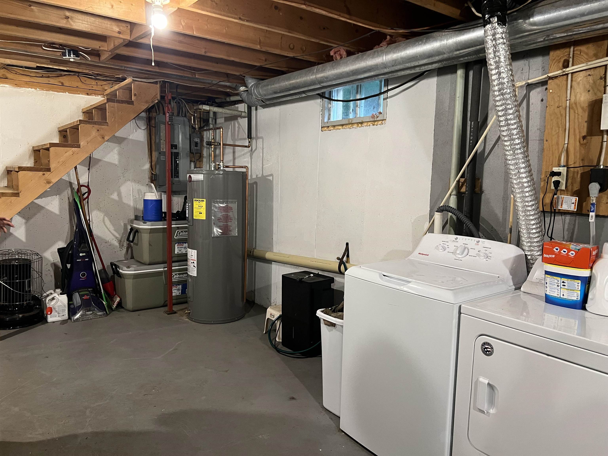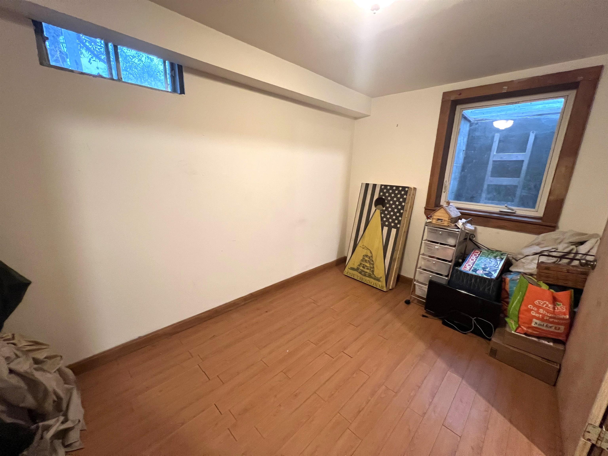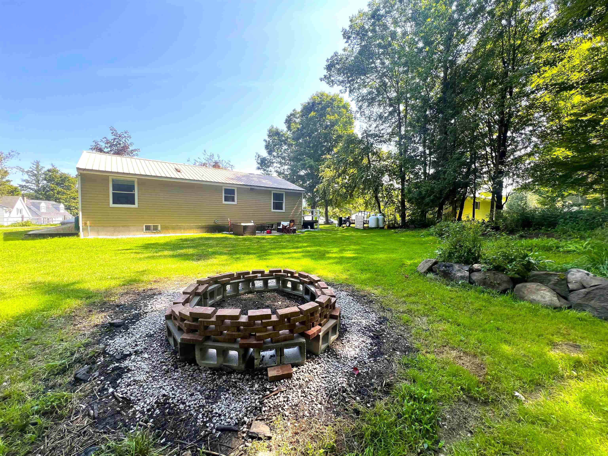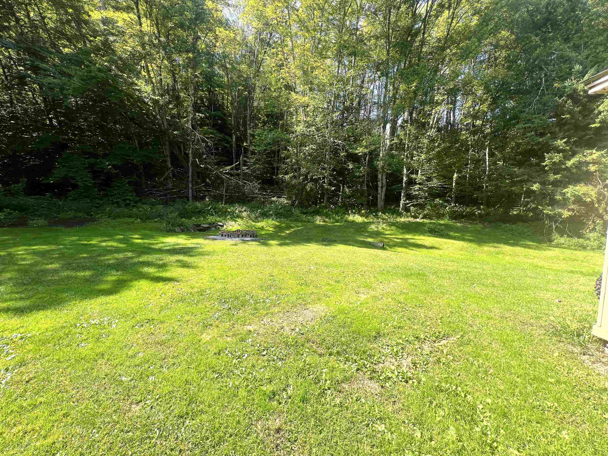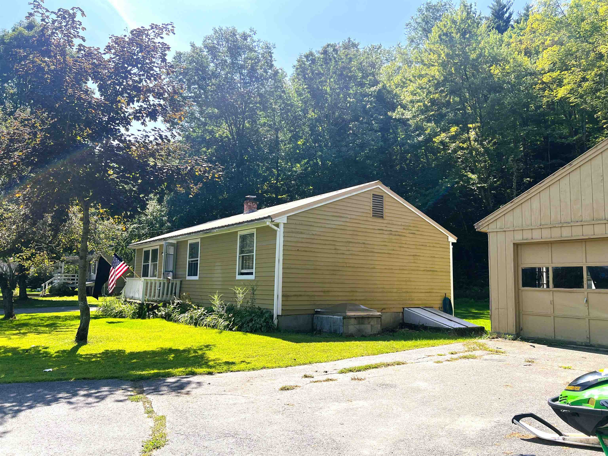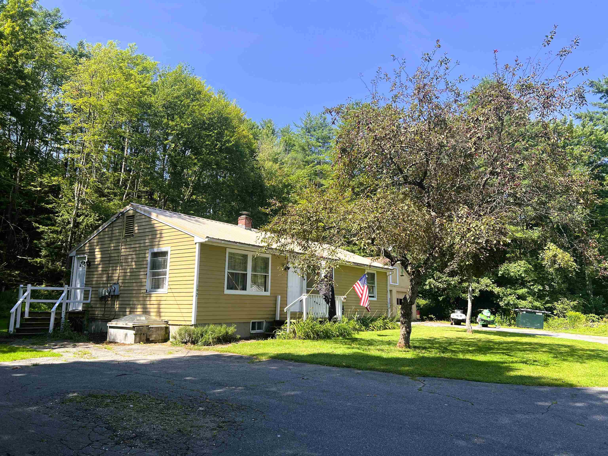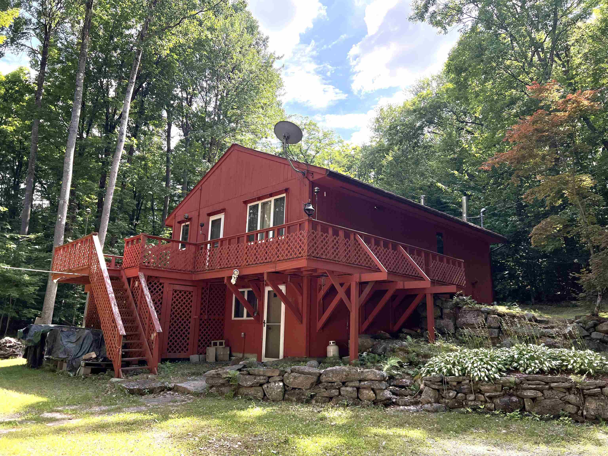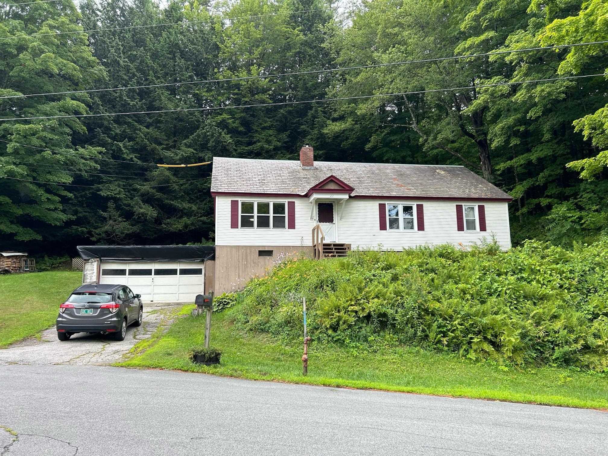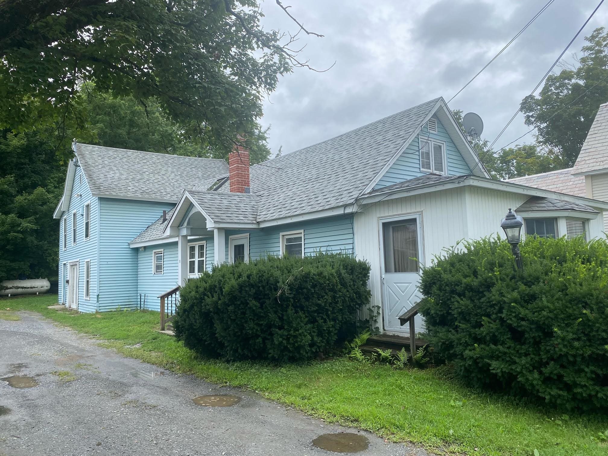1 of 16
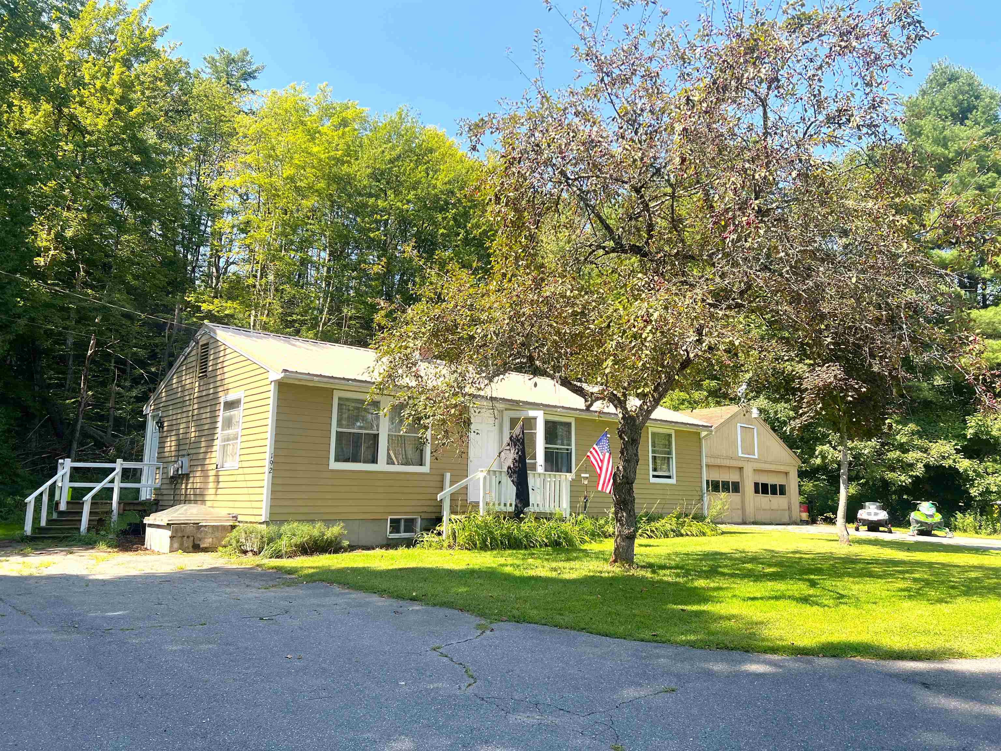
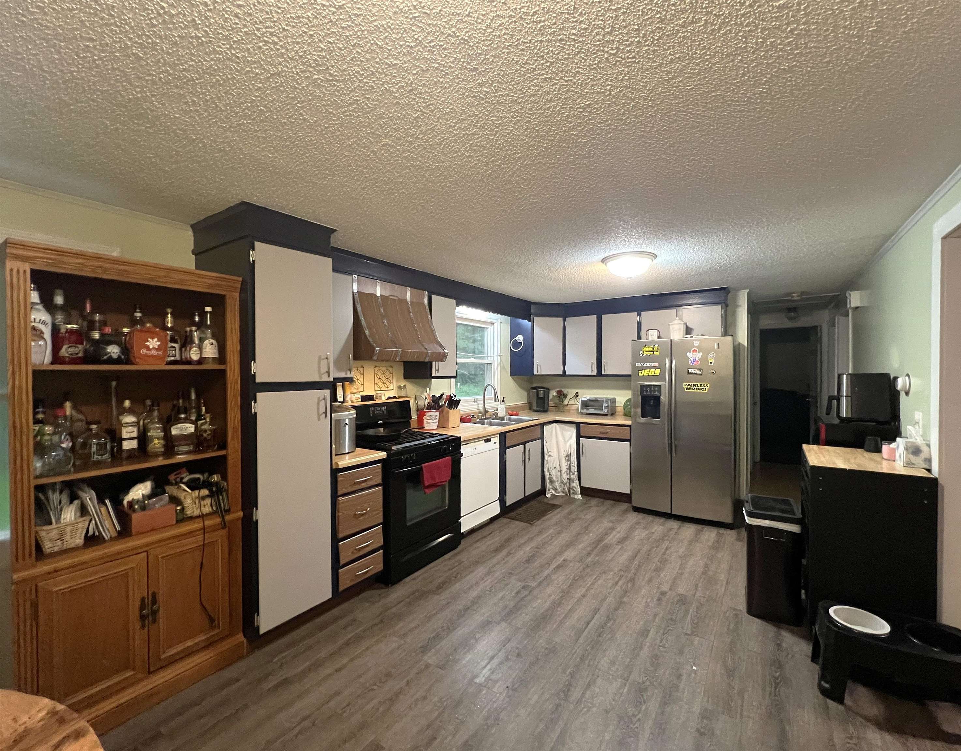

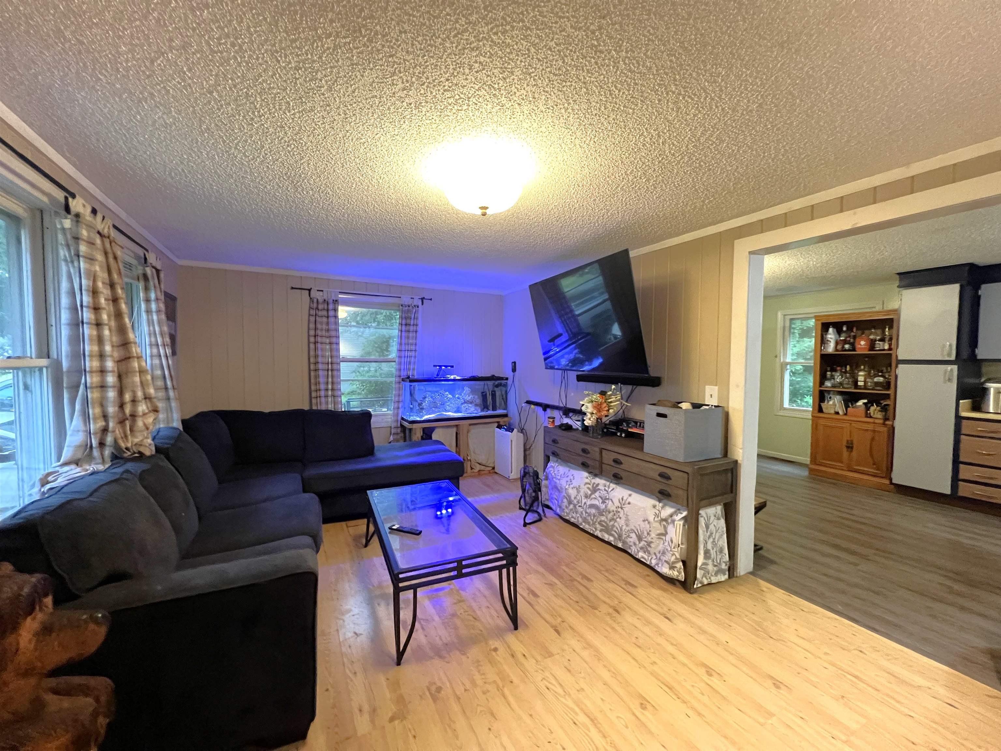
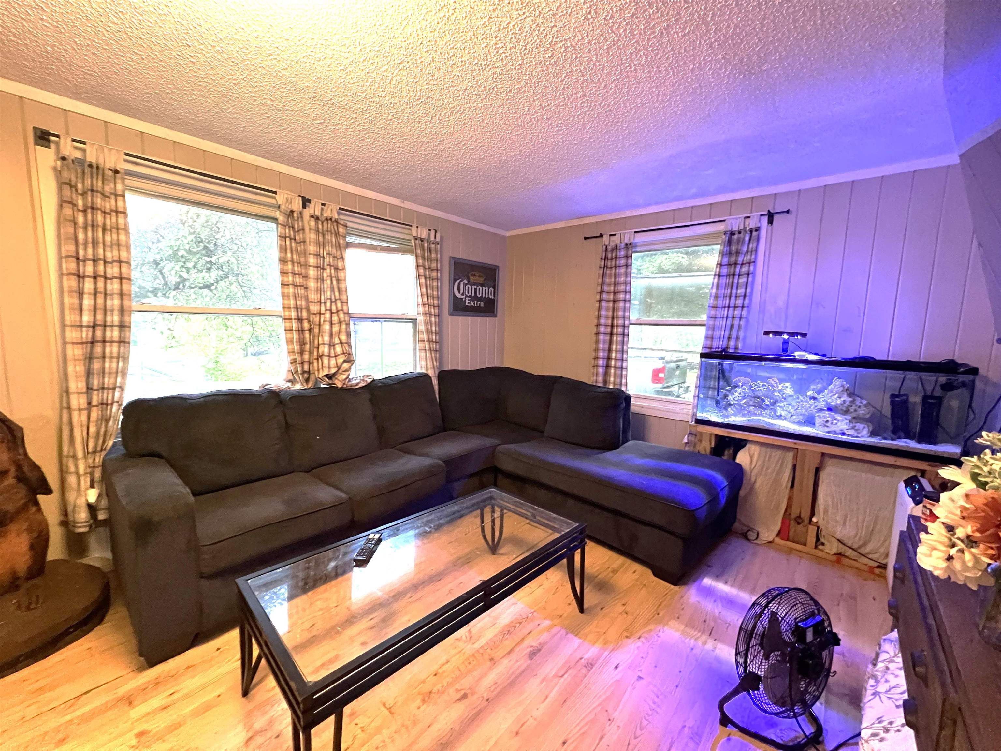
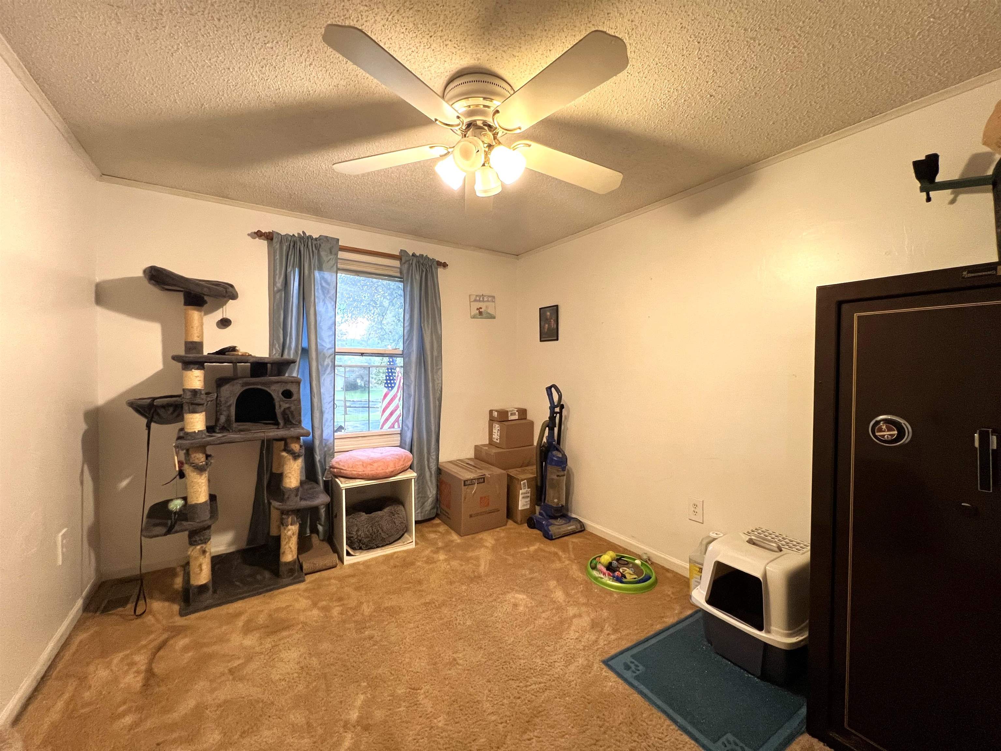
General Property Information
- Property Status:
- Active
- Price:
- $249, 000
- Assessed:
- $0
- Assessed Year:
- County:
- VT-Windsor
- Acres:
- 0.42
- Property Type:
- Single Family
- Year Built:
- 1983
- Agency/Brokerage:
- Thaddeus Abare
Barrett and Valley Associates Inc. - Bedrooms:
- 3
- Total Baths:
- 1
- Sq. Ft. (Total):
- 1227
- Tax Year:
- 2024
- Taxes:
- $3, 744
- Association Fees:
This Ranch-style home is tucked away in the back of the Kevadus Circle neighborhood and is ready for its next owner! The main level features three bedrooms, 1 bathroom with a classic ranch layout giving ample space for both the kitchen and living room. There are two additional bonus rooms that could serve as an office, playroom, or even extra storage both of which include closets and below-grade fire escapes. The spacious two-car garage offers plenty of storage, while the private backyard is ideal for barbecues, a children's play area, gardening or just some rest and relaxation. You can easily walk to the Chester Village to explore all it has to offer or take a quick drive to I-91 for convenient access to Rockingham, Springfield, and the Upper Valley.
Interior Features
- # Of Stories:
- 1
- Sq. Ft. (Total):
- 1227
- Sq. Ft. (Above Ground):
- 1008
- Sq. Ft. (Below Ground):
- 219
- Sq. Ft. Unfinished:
- 789
- Rooms:
- 7
- Bedrooms:
- 3
- Baths:
- 1
- Interior Desc:
- Ceiling Fan, Kitchen/Dining, Laundry - 2nd Floor
- Appliances Included:
- Dishwasher, Dryer, Range Hood, Range - Gas, Refrigerator, Washer, Water Heater - Rented, Water Heater-Tnkless Coil
- Flooring:
- Carpet, Hardwood, Laminate, Vinyl
- Heating Cooling Fuel:
- Oil
- Water Heater:
- Basement Desc:
- Bulkhead, Concrete, Concrete Floor, Full, Partially Finished, Stairs - Interior
Exterior Features
- Style of Residence:
- Ranch
- House Color:
- Time Share:
- No
- Resort:
- Exterior Desc:
- Exterior Details:
- Deck
- Amenities/Services:
- Land Desc.:
- Level, Open, Subdivision
- Suitable Land Usage:
- Roof Desc.:
- Metal
- Driveway Desc.:
- Paved
- Foundation Desc.:
- Poured Concrete
- Sewer Desc.:
- Public
- Garage/Parking:
- Yes
- Garage Spaces:
- 2
- Road Frontage:
- 62
Other Information
- List Date:
- 2024-08-27
- Last Updated:
- 2024-08-28 15:17:28


