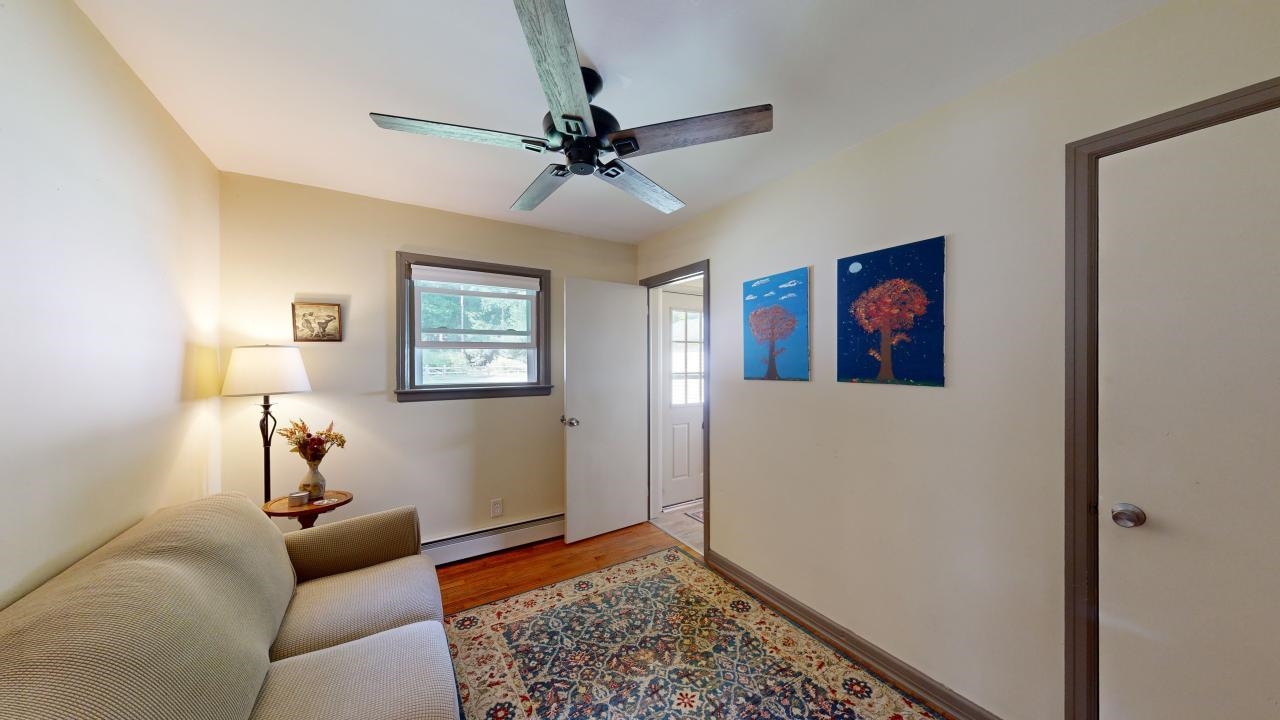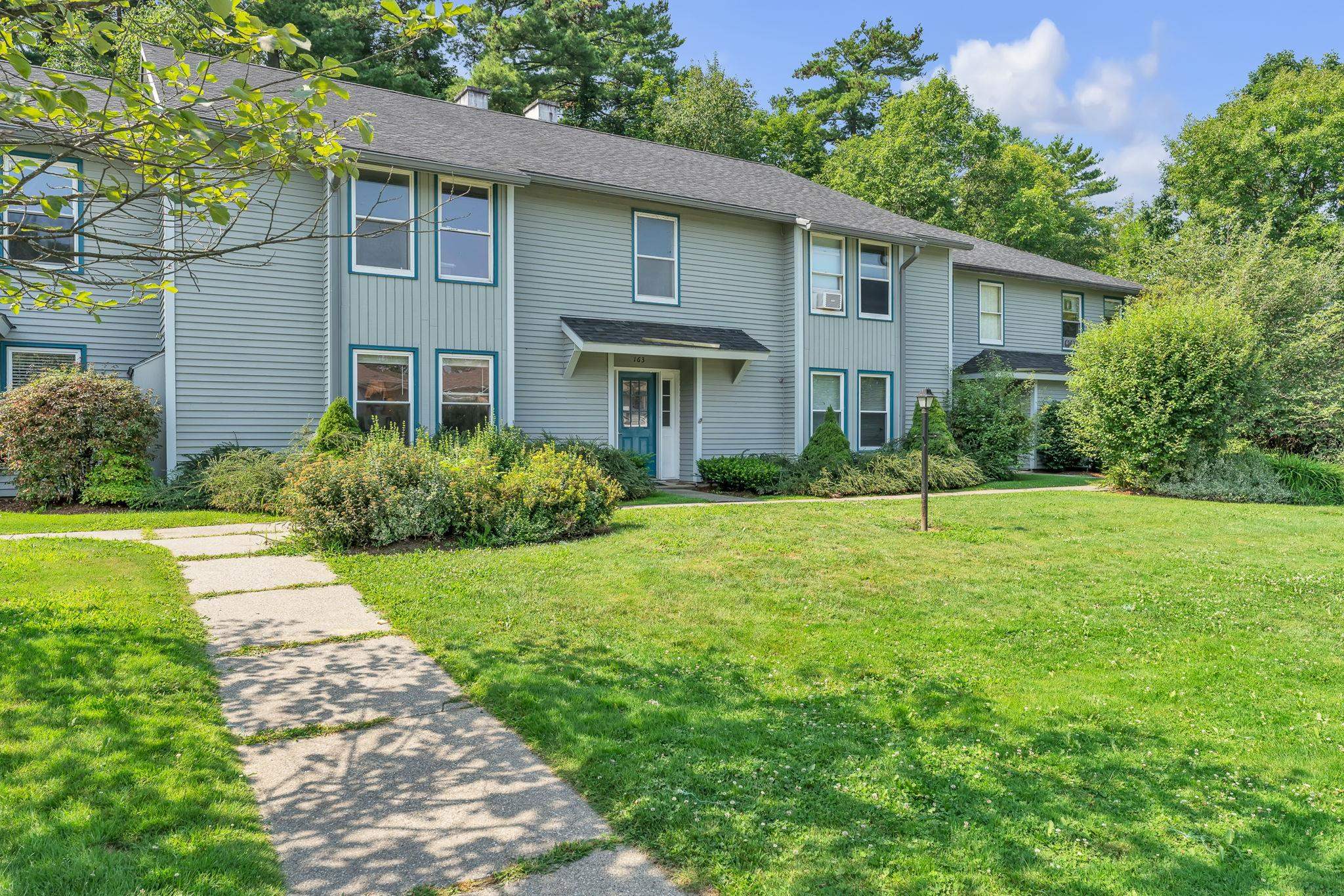1 of 11






General Property Information
- Property Status:
- Active
- Price:
- $425, 000
- Assessed:
- $0
- Assessed Year:
- County:
- VT-Chittenden
- Acres:
- 0.24
- Property Type:
- Single Family
- Year Built:
- 1957
- Agency/Brokerage:
- The Nancy Jenkins Team
Nancy Jenkins Real Estate - Bedrooms:
- 3
- Total Baths:
- 1
- Sq. Ft. (Total):
- 1462
- Tax Year:
- 2024
- Taxes:
- $5, 415
- Association Fees:
Welcome to this charming residence on Woodcrest Drive in South Burlington! This inviting home features two spacious bedrooms, perfect for restful retreats. Enjoy the convenience of a one-car garage and a large backyard, complete with a split-rail fence and a protected forest backdrop, ideal for hosting friends and family gatherings while enjoying privacy and a serene natural setting. Inside, you'll discover modern updates including a contemporary kitchen and bathroom, along with beautiful hardwood floors that flow throughout the home. The property also boasts energy-efficient solar panels, helping you save on utilities while reducing your carbon footprint. Located in the wonderful community of South Burlington, this home offers easy access to local shopping, dining, and entertainment. You’re also close to Dorset Park, where you can enjoy winter ice skating and SoBu Nite on Thursday evenings during the summer. The South Burlington Public Library is nearby, perfect for book lovers and community events. The property is just moments from the University of Vermont and within a short distance to the new school bike route. Don’t miss your chance to make this delightful and well-appointed property your new home in a vibrant and welcoming neighborhood!
Interior Features
- # Of Stories:
- 2
- Sq. Ft. (Total):
- 1462
- Sq. Ft. (Above Ground):
- 912
- Sq. Ft. (Below Ground):
- 550
- Sq. Ft. Unfinished:
- 362
- Rooms:
- 4
- Bedrooms:
- 3
- Baths:
- 1
- Interior Desc:
- Appliances Included:
- Dishwasher, Range - Electric, Refrigerator
- Flooring:
- Hardwood
- Heating Cooling Fuel:
- Gas - Natural
- Water Heater:
- Basement Desc:
- Full, Stairs - Interior
Exterior Features
- Style of Residence:
- Ranch
- House Color:
- Yellow
- Time Share:
- No
- Resort:
- No
- Exterior Desc:
- Exterior Details:
- Fence - Partial
- Amenities/Services:
- Land Desc.:
- Trail/Near Trail
- Suitable Land Usage:
- Roof Desc.:
- Shingle - Architectural
- Driveway Desc.:
- Paved
- Foundation Desc.:
- Concrete
- Sewer Desc.:
- Public
- Garage/Parking:
- Yes
- Garage Spaces:
- 1
- Road Frontage:
- 70
Other Information
- List Date:
- 2024-08-27
- Last Updated:
- 2024-08-27 19:19:15












