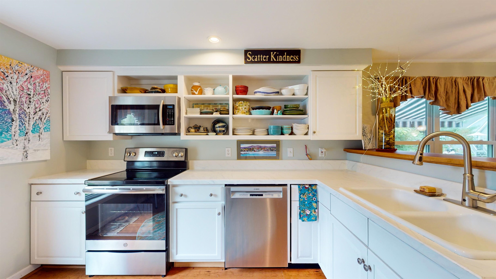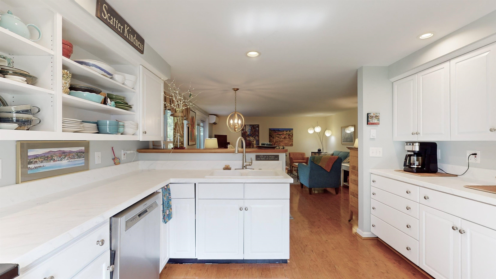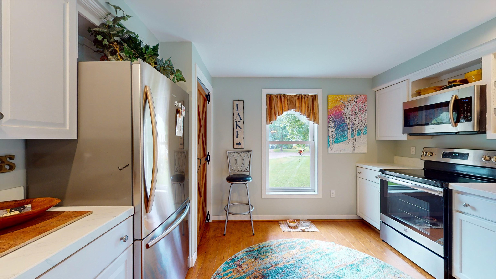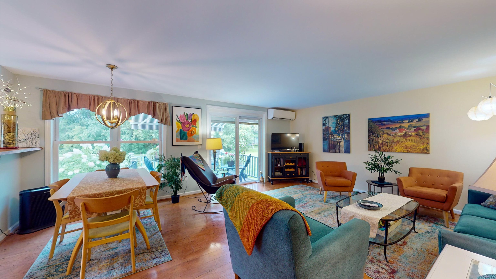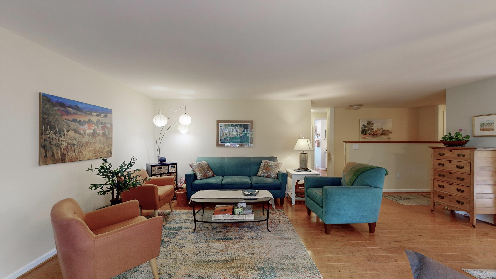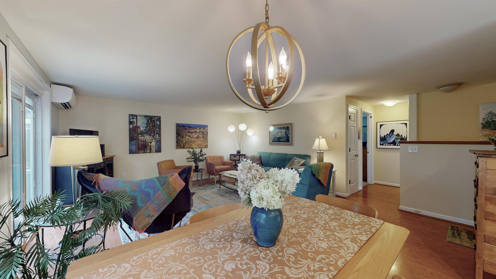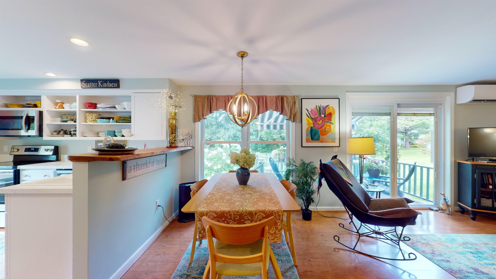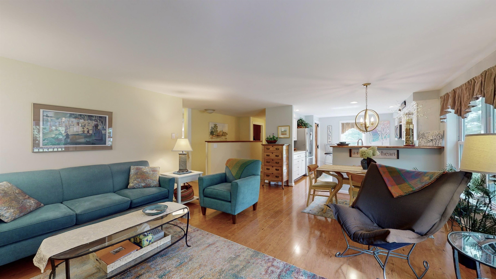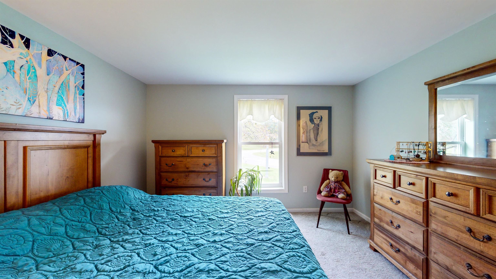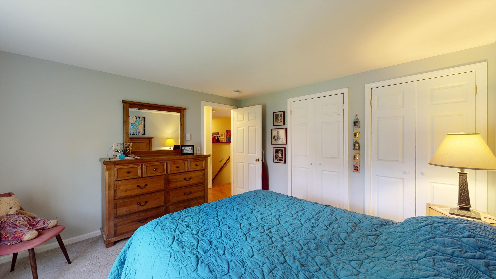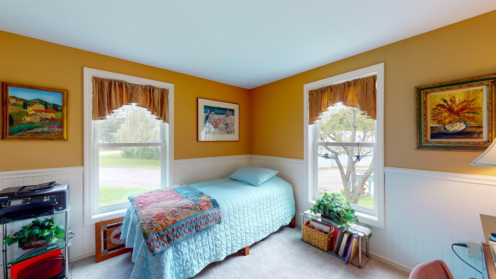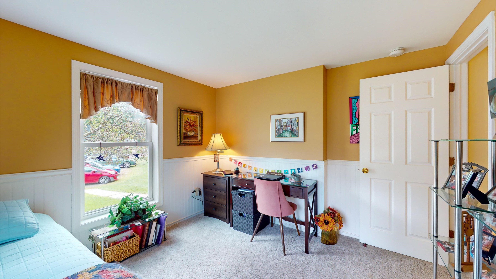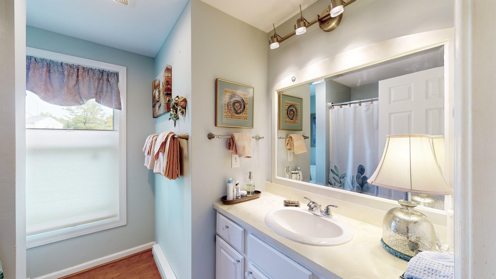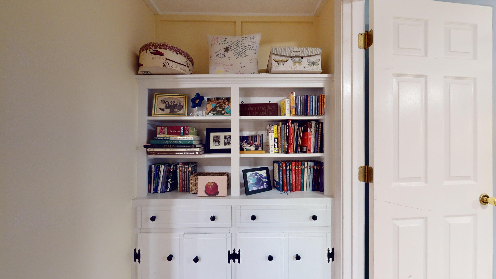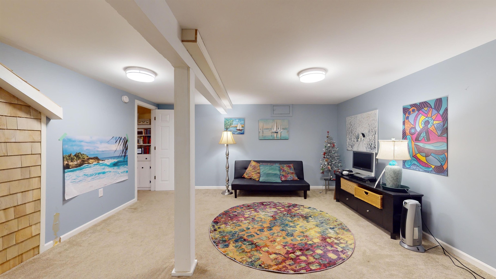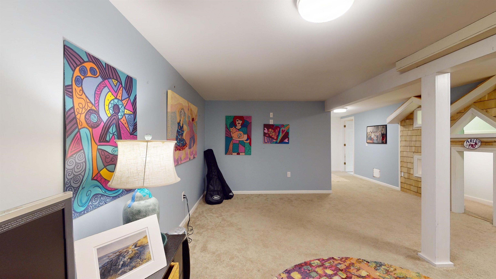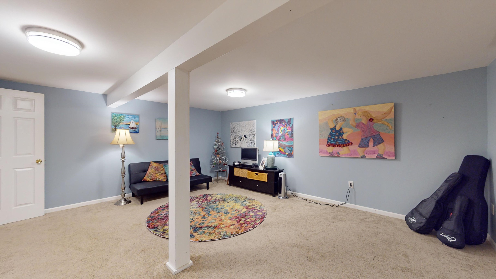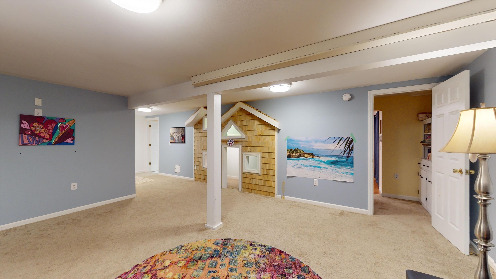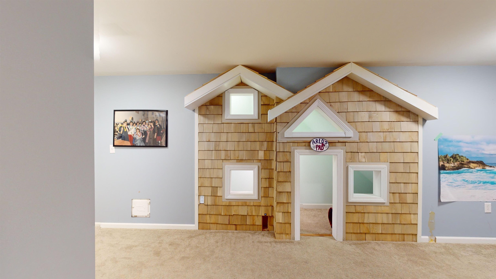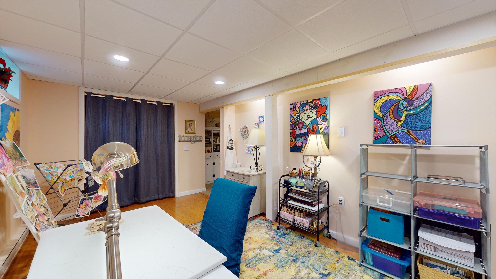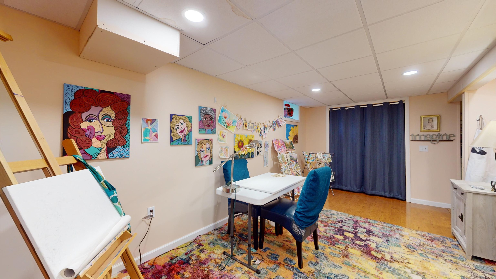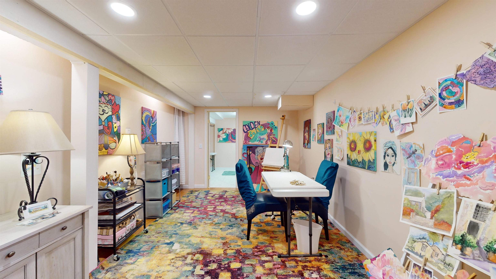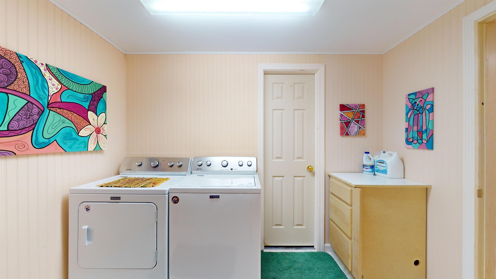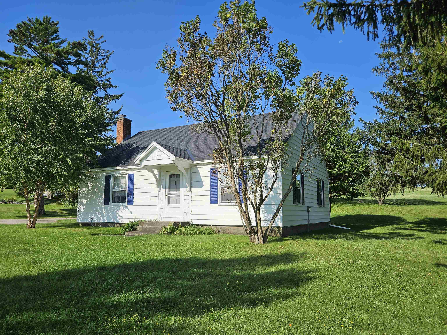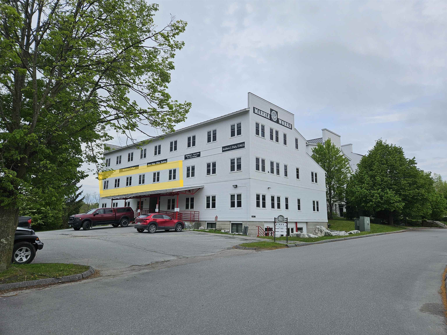1 of 30
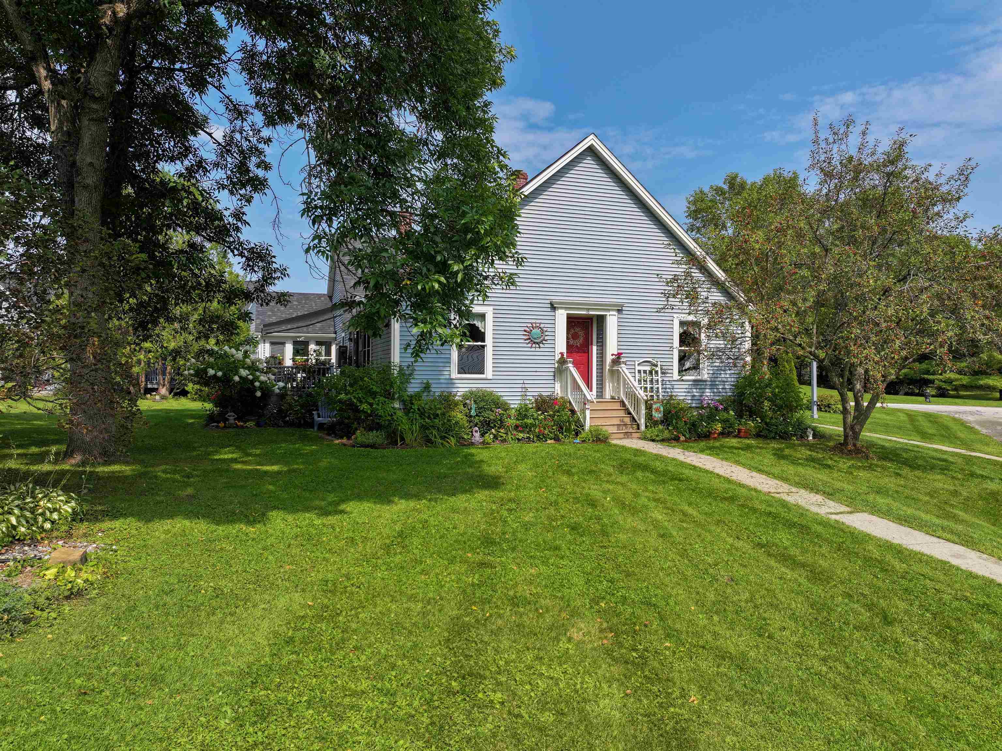
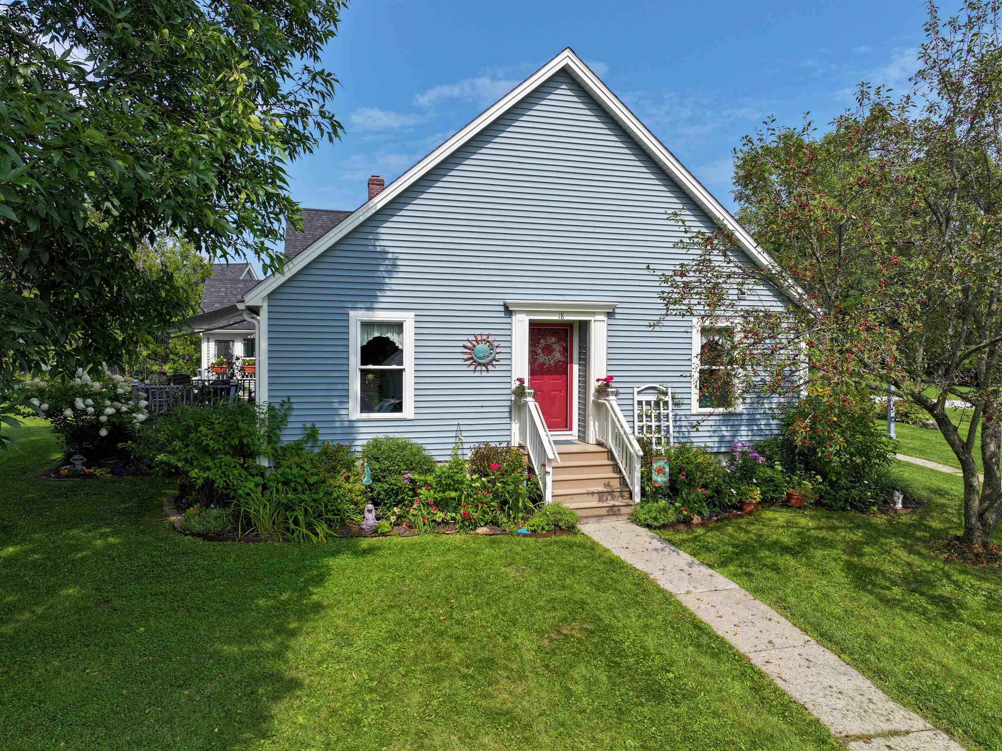
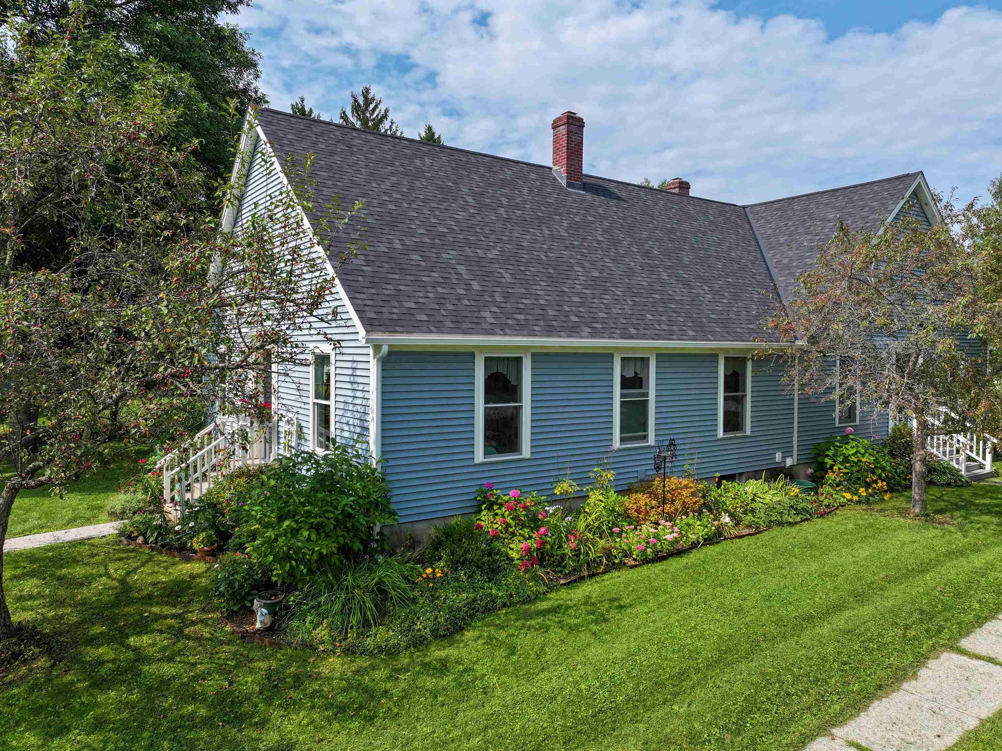
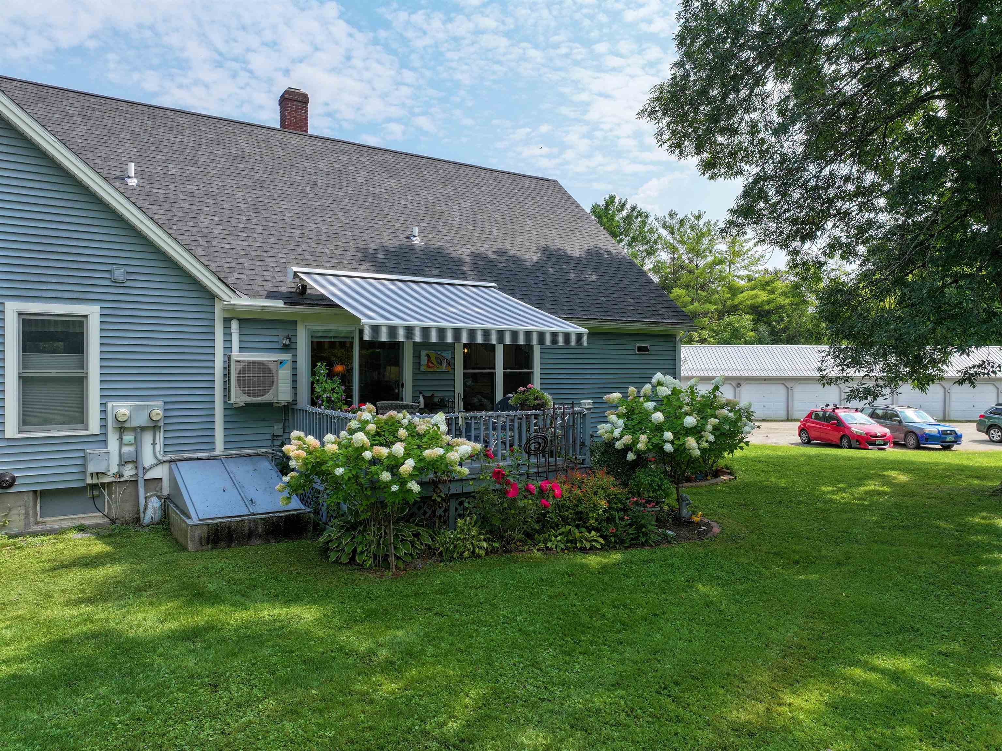
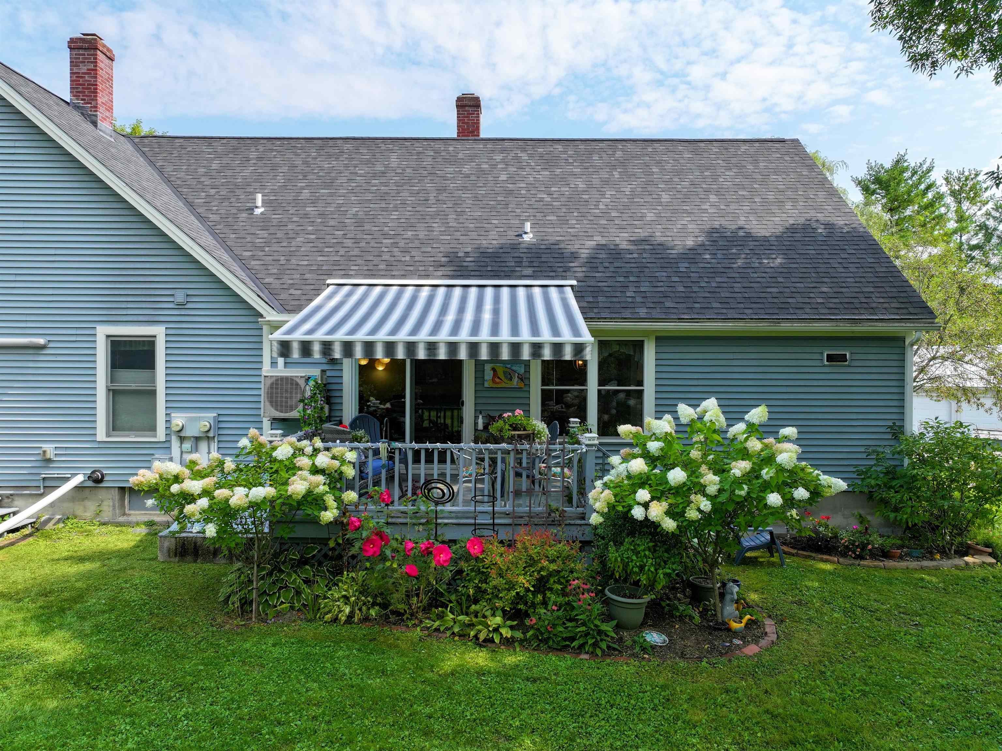

General Property Information
- Property Status:
- Active
- Price:
- $379, 000
- Assessed:
- $228, 000
- Assessed Year:
- County:
- VT-Addison
- Acres:
- 0.00
- Property Type:
- Condo
- Year Built:
- 1987
- Agency/Brokerage:
- Sarah Peluso
IPJ Real Estate - Bedrooms:
- 2
- Total Baths:
- 1
- Sq. Ft. (Total):
- 1829
- Tax Year:
- 2024
- Taxes:
- $4, 891
- Association Fees:
Neat as a pin and ready for you to move right in! This 2 bedroom condo has a spacious, open floor plan- with loads of natural light in every room. The interior was painted throughout, and a heat pump was added in the living room to keep things cool. With both bedrooms, bath and living space all on one floor- one level living is a breeze. The fully finished lower level has one large room - perfect for an additional living space, exercise room or recreation room. A fun built in playhouse works for animals and small visitors as well! A smaller room makes a great craft room or office. The laundry room was recently finished with a utility sink and room for a folding table to make things easy! Head outside and you will enjoy the back deck- complete with a remote control awning, to keep you cool on those hot summer days. Surrounded by beautiful plantings, the common land in back of the unit is a lovely view as you enjoy your morning coffee. A one car detached garage completes the picture- and is oversized to fit bicycles, gardening tools or other storage needs. With a new roof, new front steps and screen/storm door- this unit is ready to go!
Interior Features
- # Of Stories:
- 1
- Sq. Ft. (Total):
- 1829
- Sq. Ft. (Above Ground):
- 1008
- Sq. Ft. (Below Ground):
- 821
- Sq. Ft. Unfinished:
- 187
- Rooms:
- 6
- Bedrooms:
- 2
- Baths:
- 1
- Interior Desc:
- Blinds, Dining Area, Laundry Hook-ups, Laundry - Basement
- Appliances Included:
- Dishwasher, Dryer, Microwave, Range - Electric, Refrigerator, Washer, Water Heater - Electric, Water Heater - Owned
- Flooring:
- Carpet, Laminate
- Heating Cooling Fuel:
- Electric
- Water Heater:
- Basement Desc:
- Bulkhead, Climate Controlled, Finished, Full, Insulated, Stairs - Exterior, Stairs - Interior, Storage Space, Sump Pump, Interior Access, Exterior Access
Exterior Features
- Style of Residence:
- End Unit
- House Color:
- Blue
- Time Share:
- No
- Resort:
- Exterior Desc:
- Exterior Details:
- Deck
- Amenities/Services:
- Land Desc.:
- Corner, Level, Special Assessment, Trail/Near Trail
- Suitable Land Usage:
- Roof Desc.:
- Shingle - Asphalt
- Driveway Desc.:
- Gravel
- Foundation Desc.:
- Concrete
- Sewer Desc.:
- Public
- Garage/Parking:
- Yes
- Garage Spaces:
- 1
- Road Frontage:
- 0
Other Information
- List Date:
- 2024-08-27
- Last Updated:
- 2024-08-28 17:23:04


