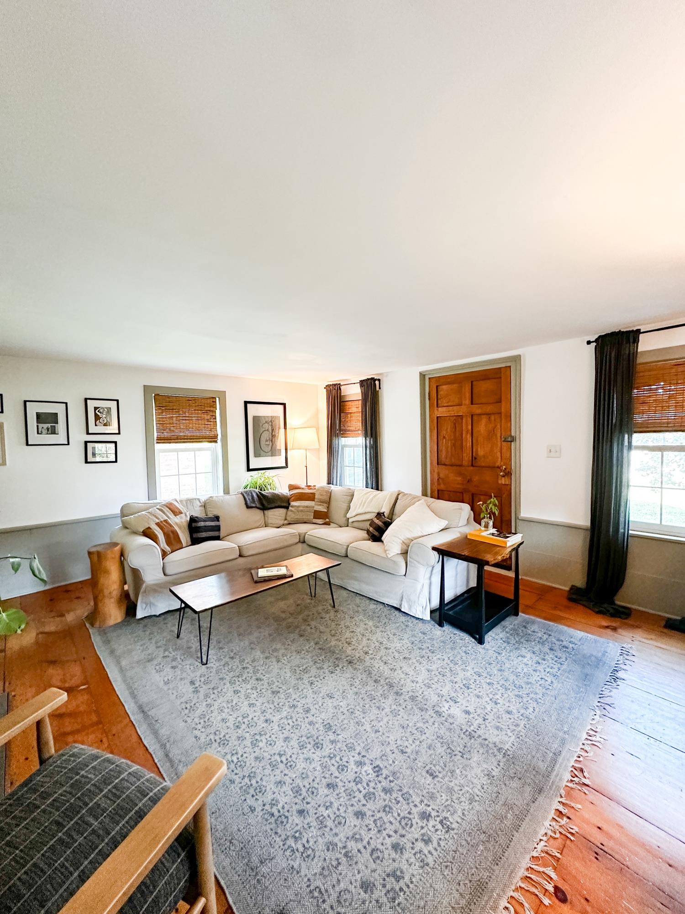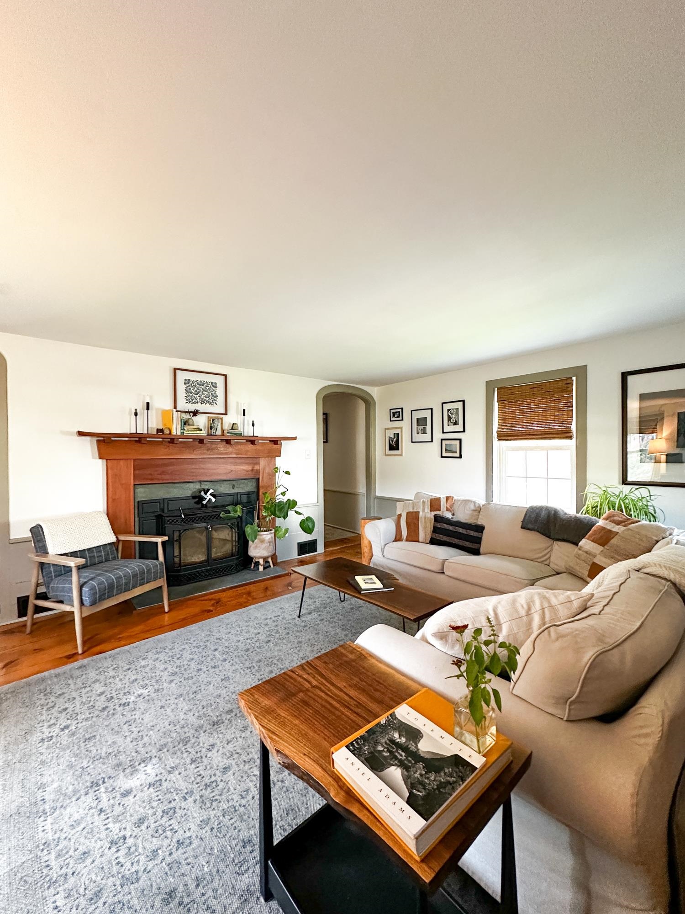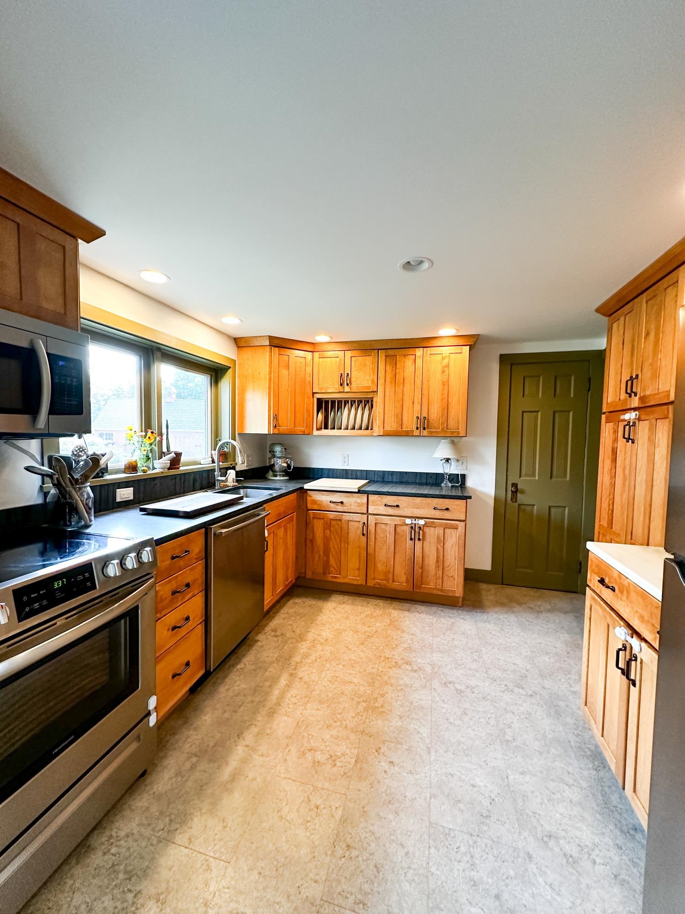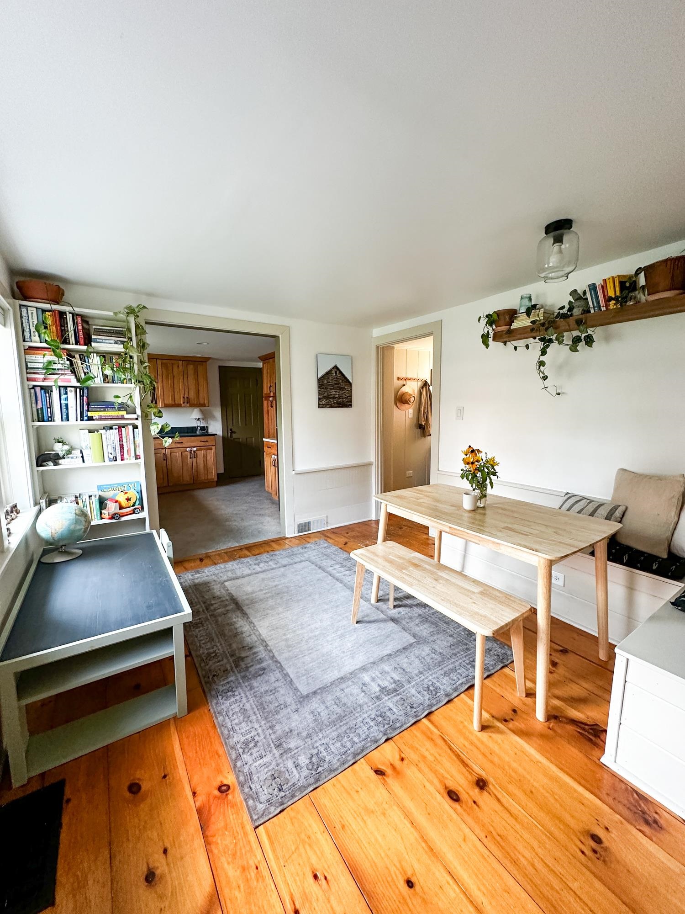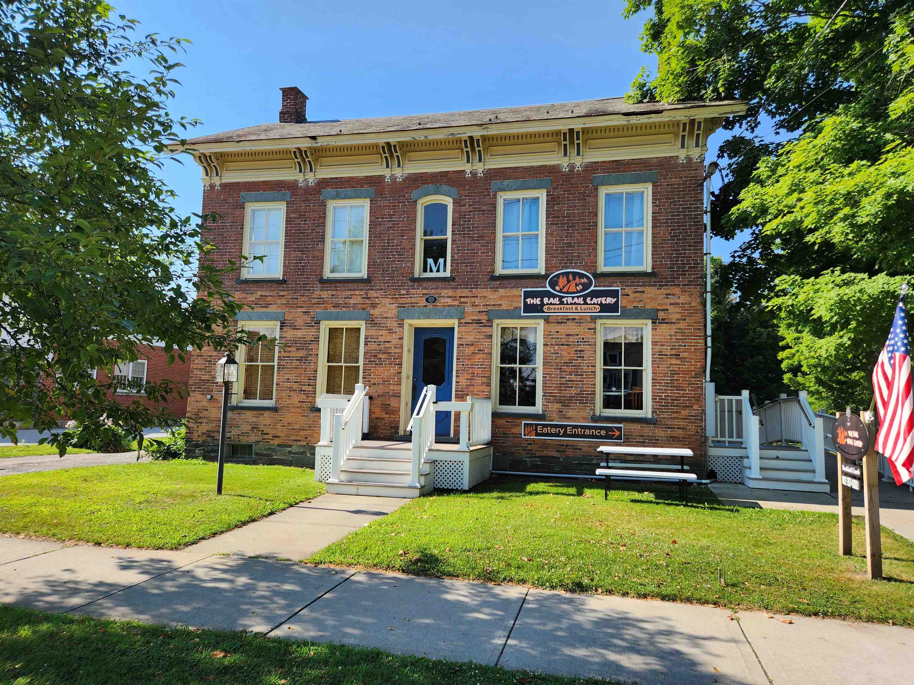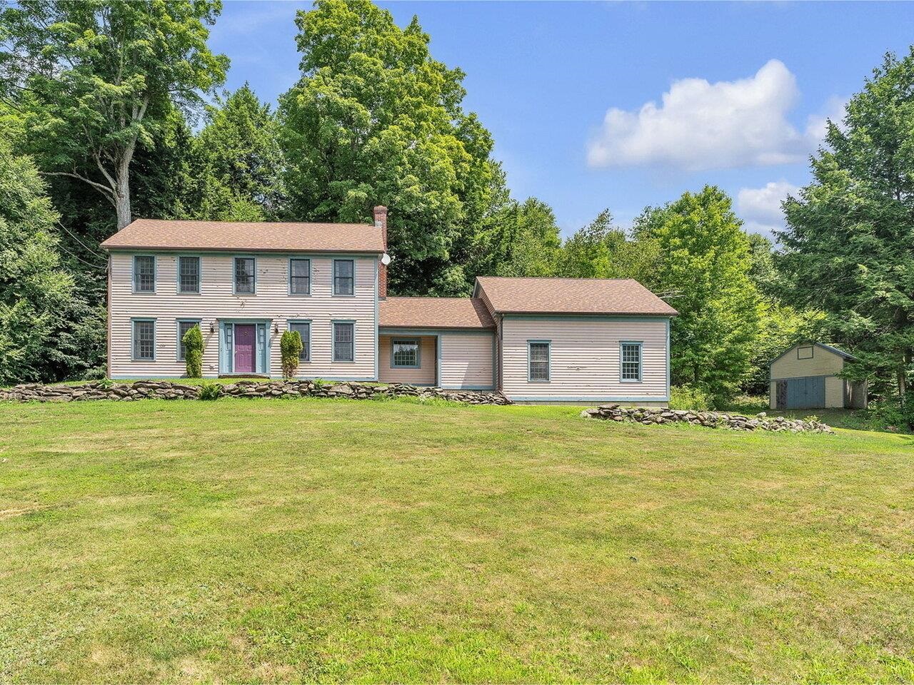1 of 37
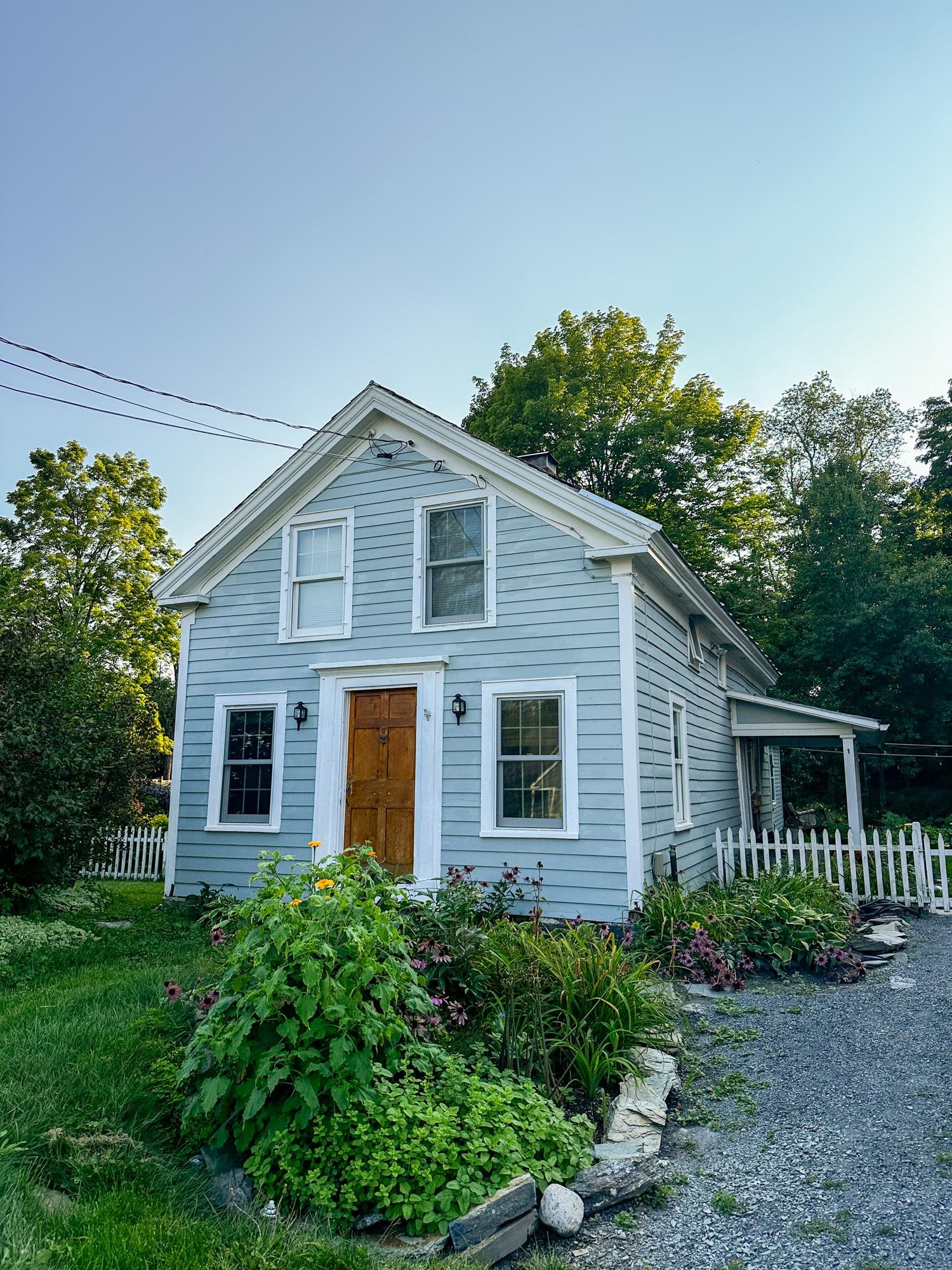

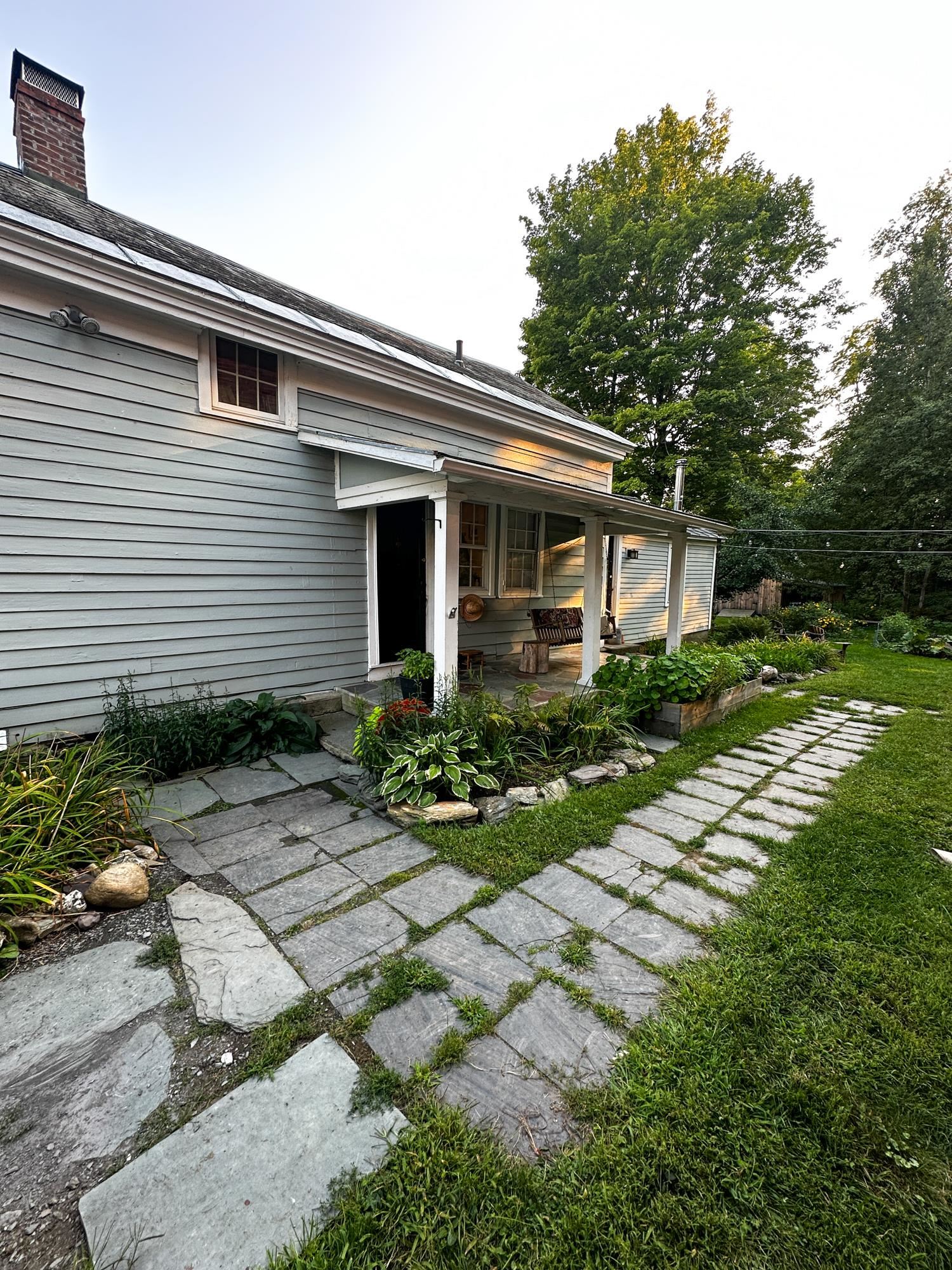



General Property Information
- Property Status:
- Active
- Price:
- $294, 000
- Assessed:
- $0
- Assessed Year:
- County:
- VT-Rutland
- Acres:
- 1.02
- Property Type:
- Single Family
- Year Built:
- 1840
- Agency/Brokerage:
- Jan Bark
BHHS Vermont Realty Group/S Burlington - Bedrooms:
- 3
- Total Baths:
- 2
- Sq. Ft. (Total):
- 1452
- Tax Year:
- 2024
- Taxes:
- $3, 579
- Association Fees:
Nestled on just over an acre of pristine, level lawn and lush gardens, this exquisite home is a true gem. The exterior is a gardener’s paradise, with mature vegetable and flower gardens, a cozy garden shed, and a spacious 14x24 garden barn complete with an attached greenhouse. Imagine enjoying pizza nights on the secluded patio, illuminated by lights, creating a magical ambiance. Step inside to discover a beautifully remodeled interior that blends modern conveniences with timeless charm. The kitchen is a cook's delight, featuring elegant Poultney Slate counters and a dedicated baking station topped with luxurious Danby Imperial Marble. The living room is the perfect place to unwind, warmed by a VT Castings fireplace insert framed by a stunning handmade cherry mantel. The first floor offers versatility with a bedroom adjacent to a 3/4 bath, which can also serve as a family room or office. Upstairs, the generously sized bedrooms feature gorgeous wide pine floors, adding warmth and character to the space. For outdoor enthusiasts, this property is ideally located near over 50 miles of world-class, purpose-built single track mountain bike trails, as well as hundreds of miles of gravel road cycling routes. Whether you're an avid cyclist or simply enjoy being close to nature, this location offers unparalleled access to some of the finest biking experiences available.
Interior Features
- # Of Stories:
- 1.5
- Sq. Ft. (Total):
- 1452
- Sq. Ft. (Above Ground):
- 1452
- Sq. Ft. (Below Ground):
- 0
- Sq. Ft. Unfinished:
- 400
- Rooms:
- 6
- Bedrooms:
- 3
- Baths:
- 2
- Interior Desc:
- Blinds, Hearth, Vaulted Ceiling, Wood Stove Insert, Laundry - Basement
- Appliances Included:
- Dishwasher, Dryer, Range - Electric, Refrigerator, Washer, Water Heater - Electric
- Flooring:
- Ceramic Tile, Softwood, Vinyl, Wood
- Heating Cooling Fuel:
- Oil, Wood
- Water Heater:
- Basement Desc:
- Crawl Space, Full, Insulated, Stairs - Interior, Unfinished
Exterior Features
- Style of Residence:
- New Englander
- House Color:
- Blue
- Time Share:
- No
- Resort:
- Exterior Desc:
- Exterior Details:
- Fence - Partial, Garden Space, Porch - Covered, Shed
- Amenities/Services:
- Land Desc.:
- Sidewalks
- Suitable Land Usage:
- Roof Desc.:
- Slate, Standing Seam
- Driveway Desc.:
- Gravel
- Foundation Desc.:
- Stone
- Sewer Desc.:
- 1000 Gallon, Leach Field - At Grade
- Garage/Parking:
- No
- Garage Spaces:
- 0
- Road Frontage:
- 76
Other Information
- List Date:
- 2024-08-26
- Last Updated:
- 2024-08-27 19:11:56



