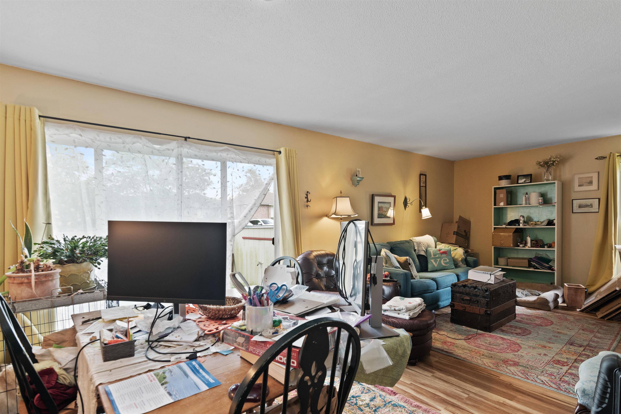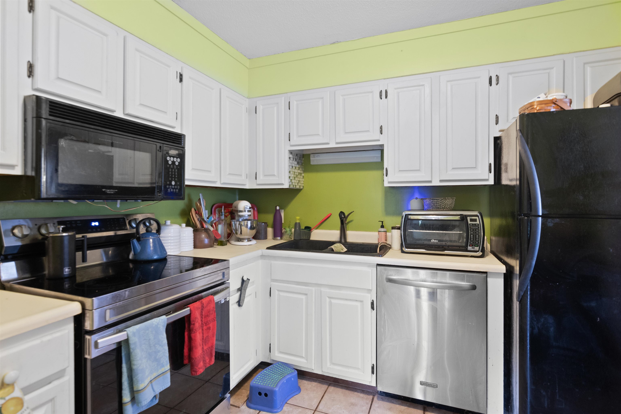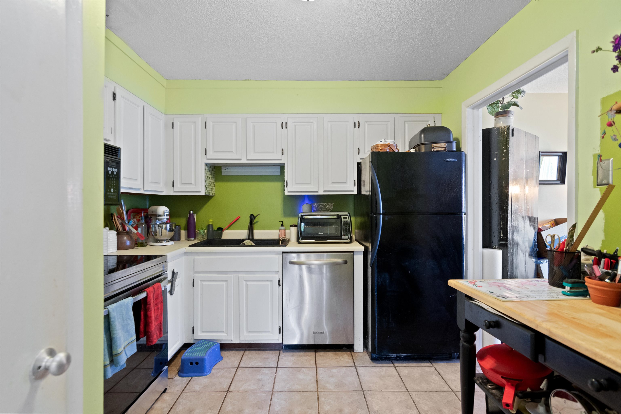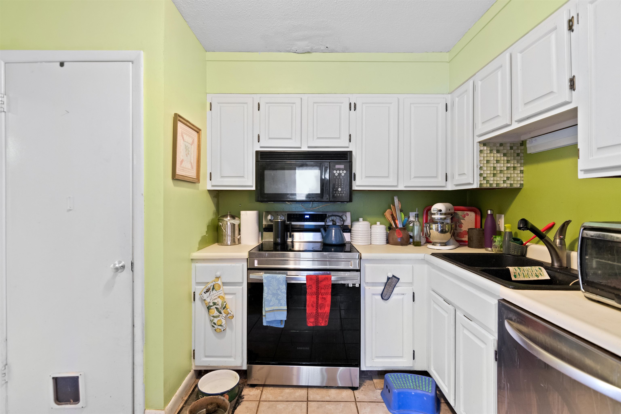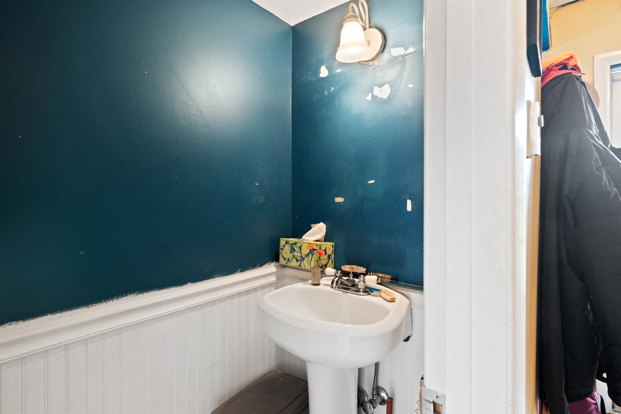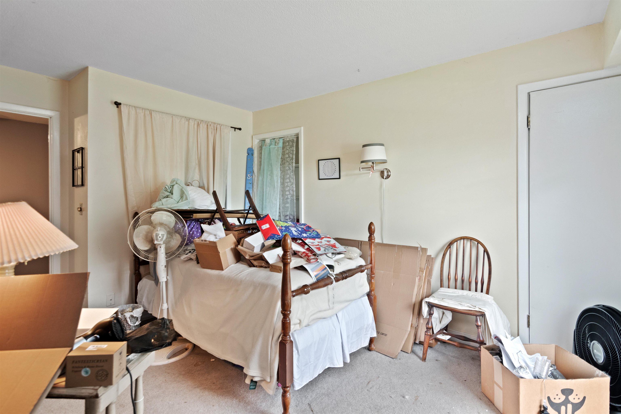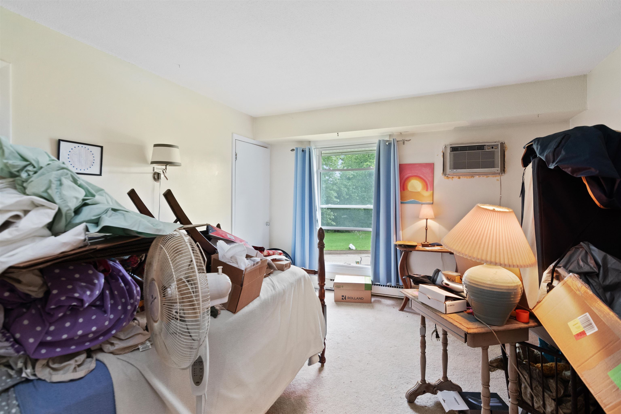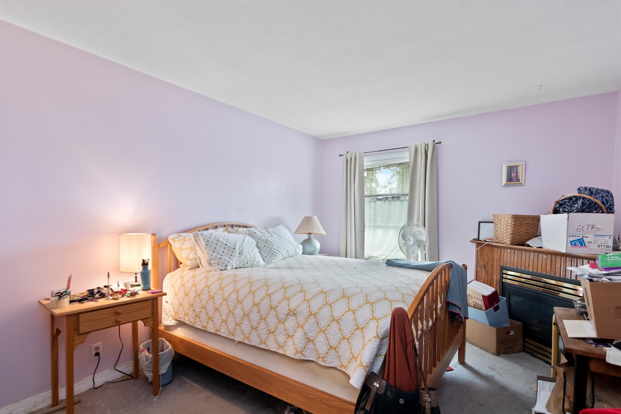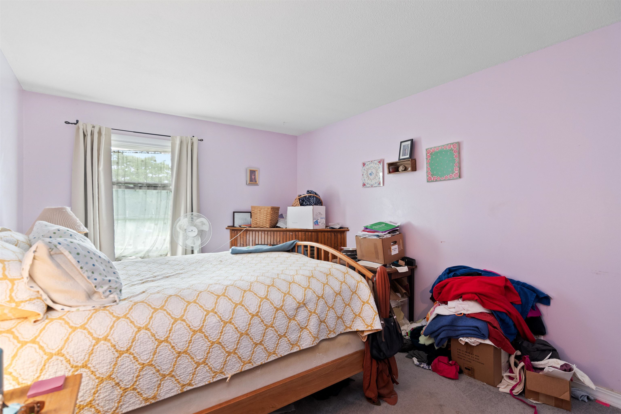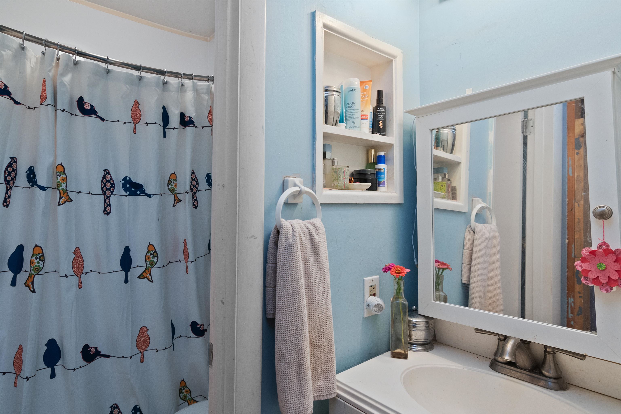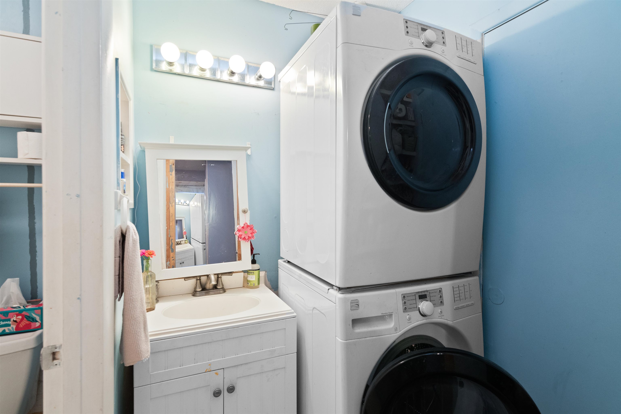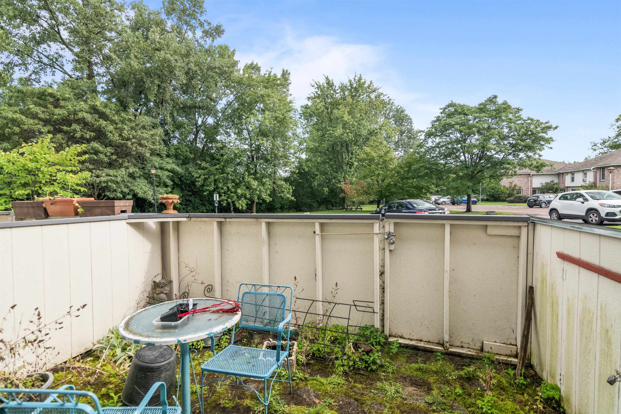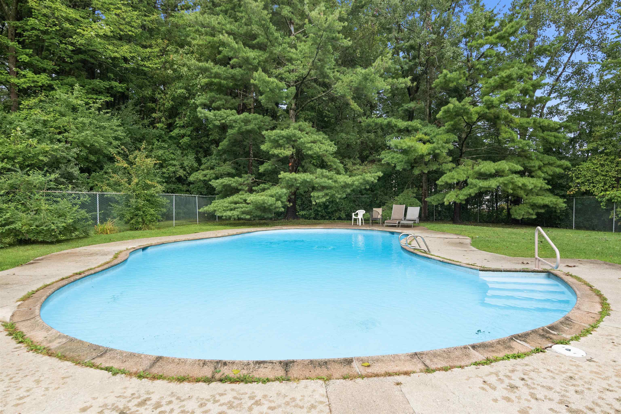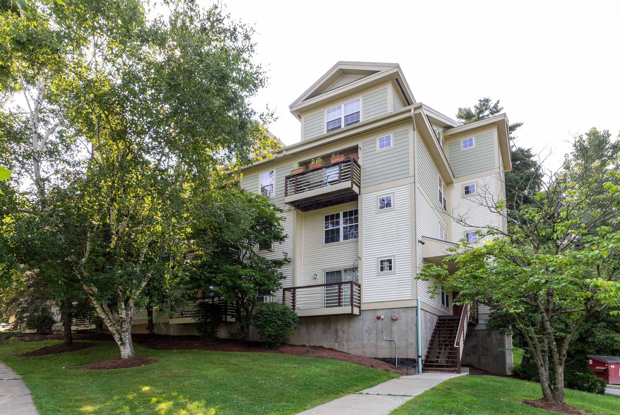1 of 23
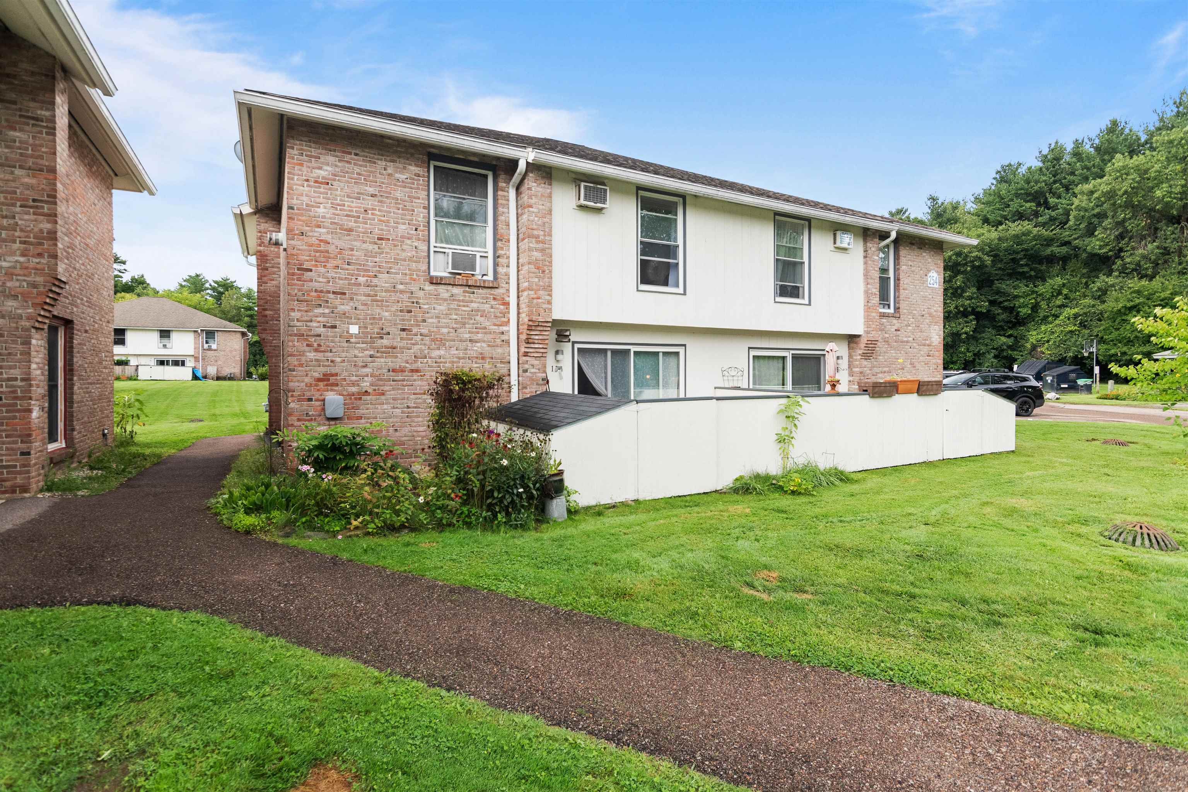
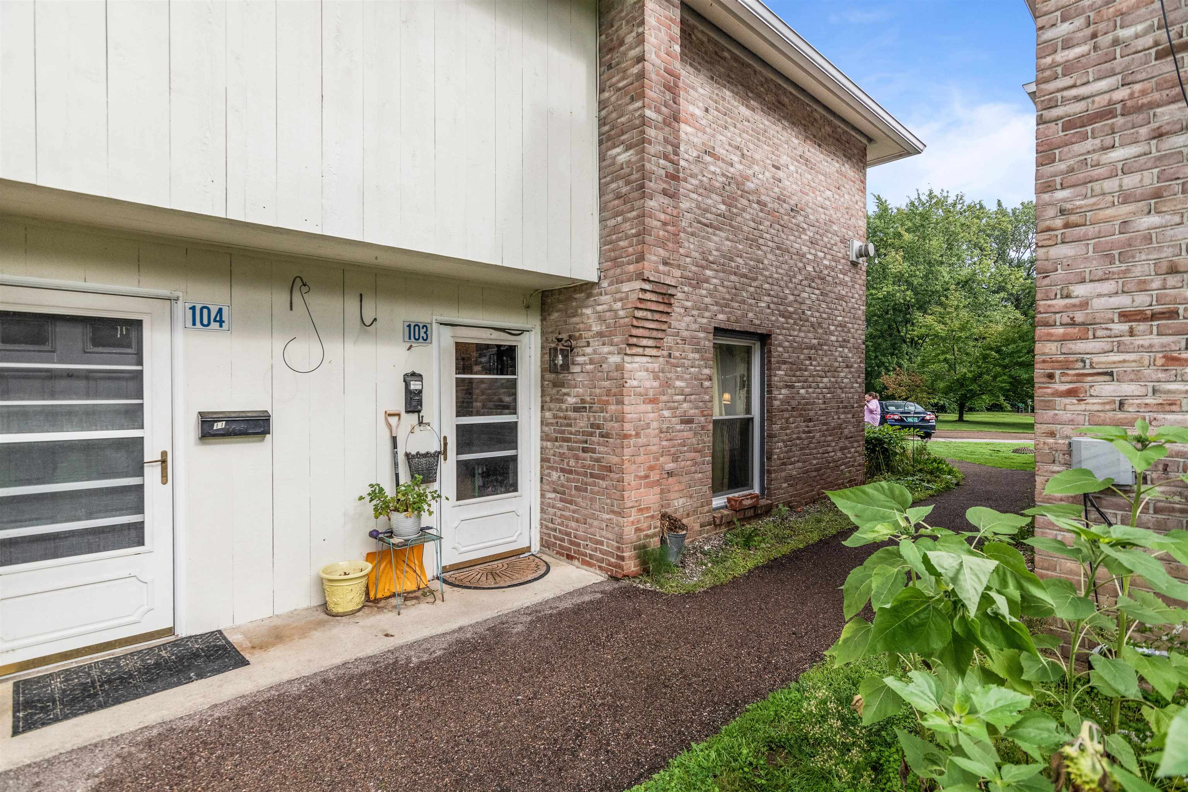
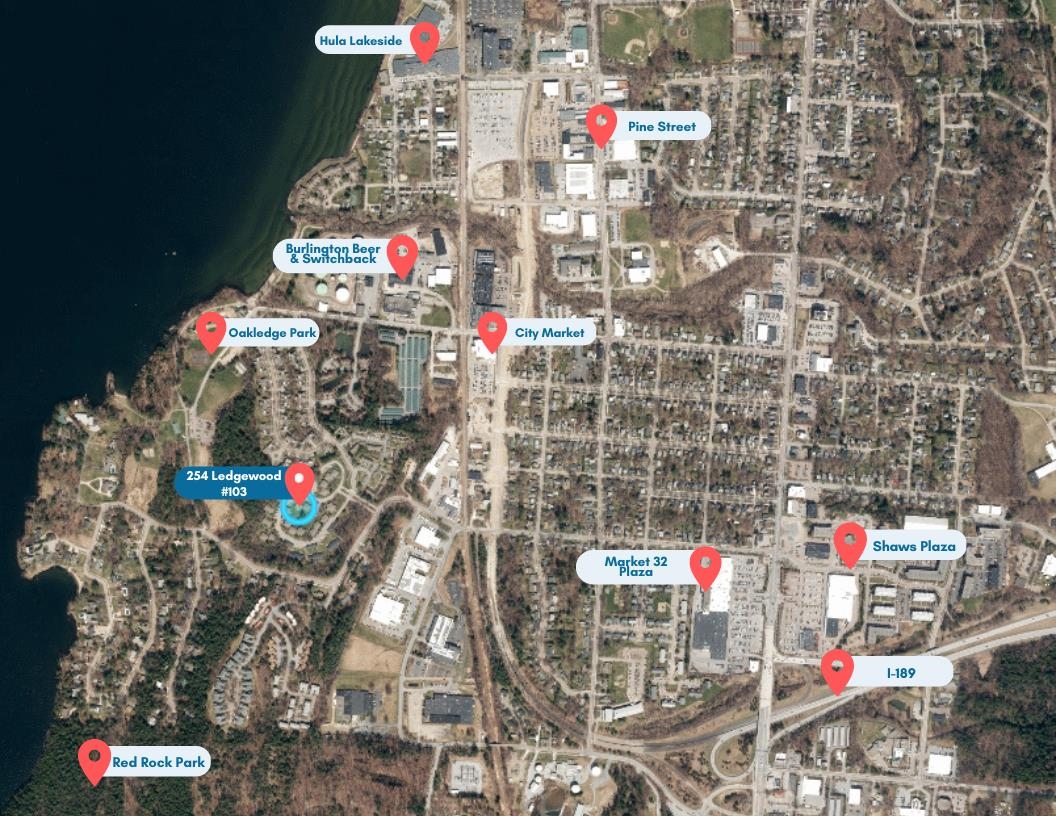
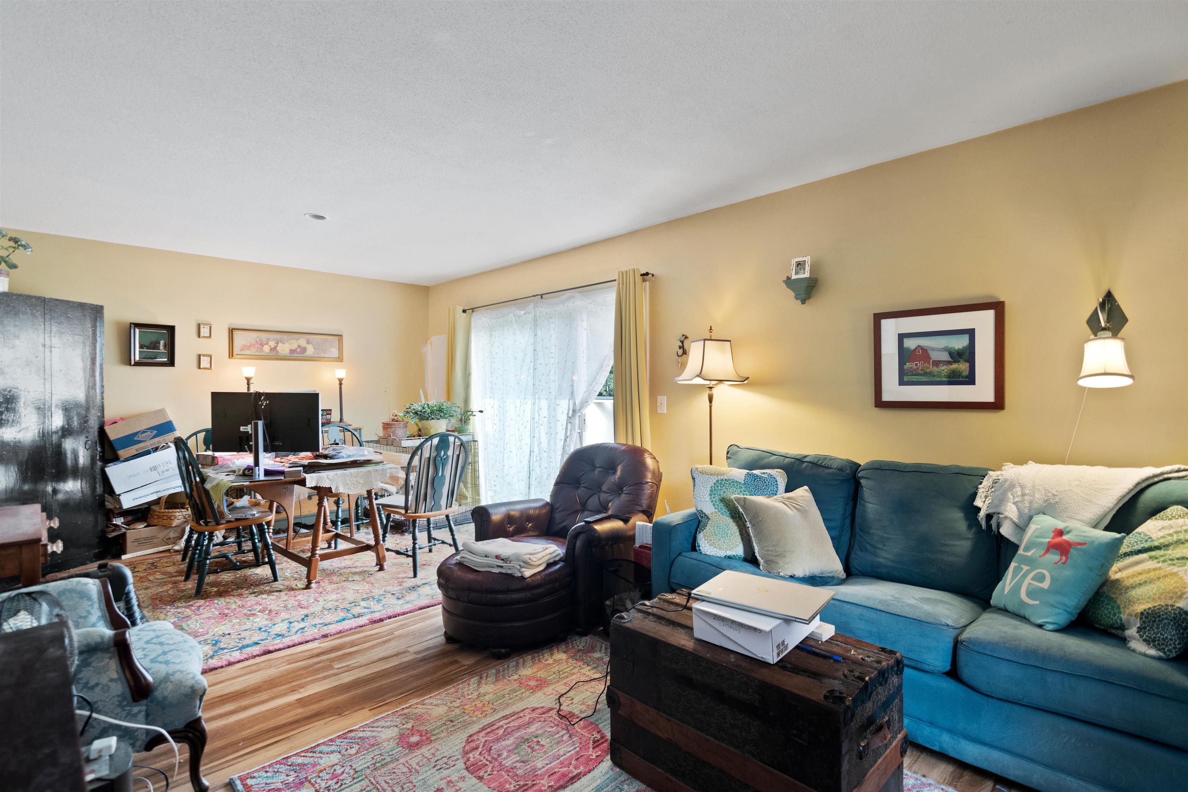
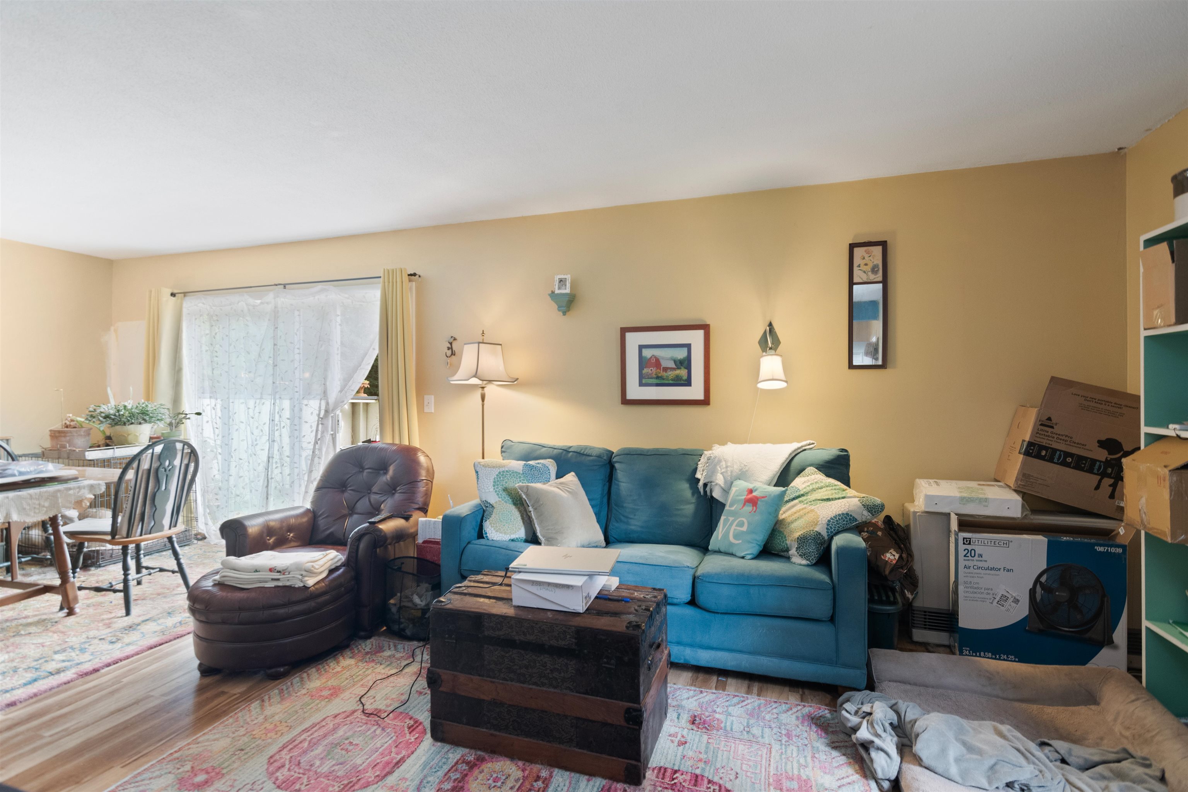

General Property Information
- Property Status:
- Active
- Price:
- $330, 000
- Unit Number
- 103
- Assessed:
- $0
- Assessed Year:
- County:
- VT-Chittenden
- Acres:
- 0.00
- Property Type:
- Condo
- Year Built:
- 1969
- Agency/Brokerage:
- Elise Polli
Polli Properties - Bedrooms:
- 2
- Total Baths:
- 2
- Sq. Ft. (Total):
- 1114
- Tax Year:
- 2025
- Taxes:
- $5, 486
- Association Fees:
Calling all investors! This two-bedroom, 1.5-bathroom Burlington townhome in a prime location could be yours! Enjoy the close proximity to nearby Shelburne Road for shopping, dining, and recreation, as well as quick access to I-89 for easy commutes. Not to mention a great location for outdoor enthusiasts, with Red Rocks Park just a quick drive or bike away, and Oakledge Park connected by convenient walking paths to the condo association! Inside the condo, find an open-concept living/dining space with sliders leading out to the patio that offers exterior storage. Just off the dining room sits a convenient kitchen with a newer microwave and 1.5-year-old electric stove. A half bath off the foyer completed the main level. Take the stairs to the second floor to discover two well-sized bedrooms with great storage space and a full bathroom with in-unit laundry. Be part of an HOA that takes care of landscaping, trash/recycling, and snow removal- water/sewer is also included in the monthly fee! Fantastic HOA-provided amenities on the premises include an in-ground pool with a pool house, pickleball/tennis courts, and a basketball court. Welcoming pet-friendly policy as well allows up to three pets (one may be a dog) for homeowners. Don’t miss your chance to score a great rental property or townhome in a fantastic location.
Interior Features
- # Of Stories:
- 2
- Sq. Ft. (Total):
- 1114
- Sq. Ft. (Above Ground):
- 1114
- Sq. Ft. (Below Ground):
- 0
- Sq. Ft. Unfinished:
- 0
- Rooms:
- 4
- Bedrooms:
- 2
- Baths:
- 2
- Interior Desc:
- Ceiling Fan, Living/Dining, Natural Light, Laundry - 2nd Floor
- Appliances Included:
- Dishwasher, Dryer, Microwave, Refrigerator, Washer, Stove - Electric
- Flooring:
- Carpet, Laminate, Tile
- Heating Cooling Fuel:
- Electric, Gas - Natural
- Water Heater:
- Basement Desc:
Exterior Features
- Style of Residence:
- Townhouse
- House Color:
- Brick
- Time Share:
- No
- Resort:
- Exterior Desc:
- Exterior Details:
- Basketball Court, Garden Space, Patio, Pool - In Ground, Storage, Tennis Court
- Amenities/Services:
- Land Desc.:
- Condo Development, Landscaped, Level, Sidewalks, Street Lights, Trail/Near Trail, Walking Trails
- Suitable Land Usage:
- Roof Desc.:
- Shingle
- Driveway Desc.:
- Common/Shared, Paved
- Foundation Desc.:
- Slab - Concrete
- Sewer Desc.:
- Public
- Garage/Parking:
- No
- Garage Spaces:
- 0
- Road Frontage:
- 0
Other Information
- List Date:
- 2024-08-27
- Last Updated:
- 2024-08-29 19:35:22


