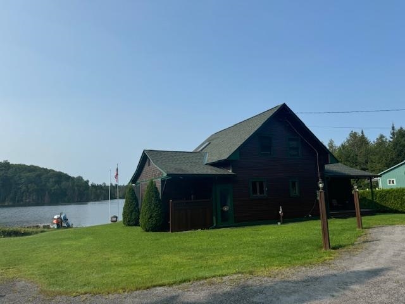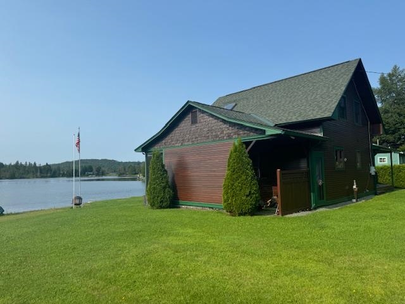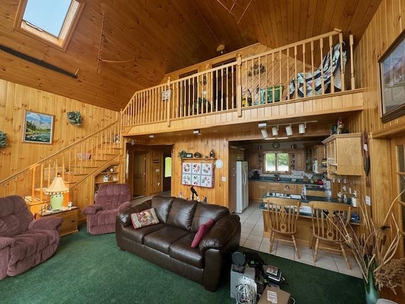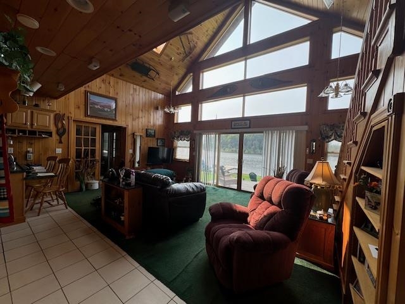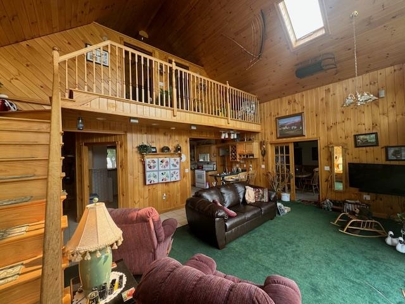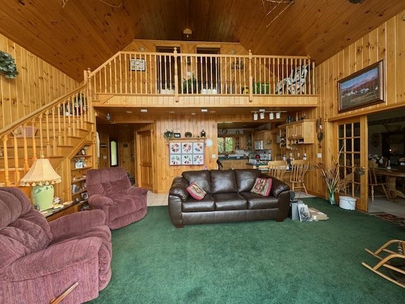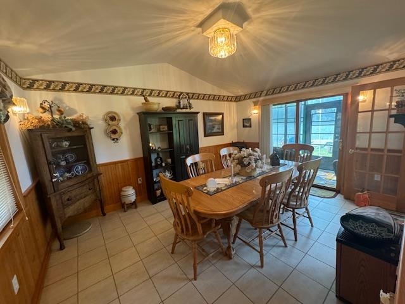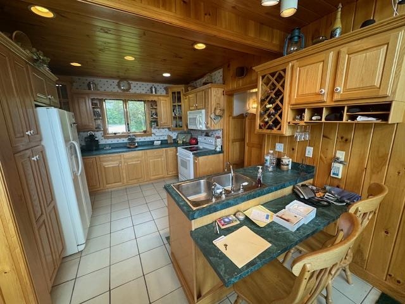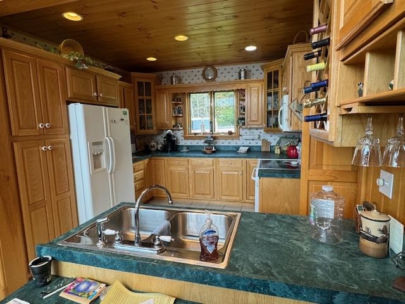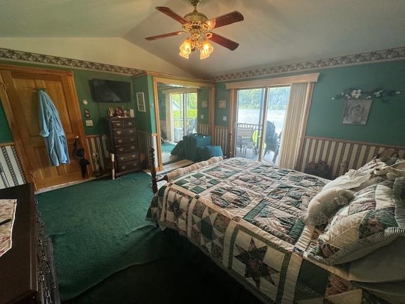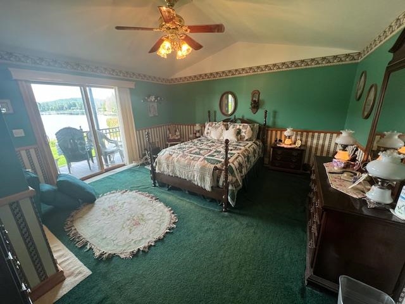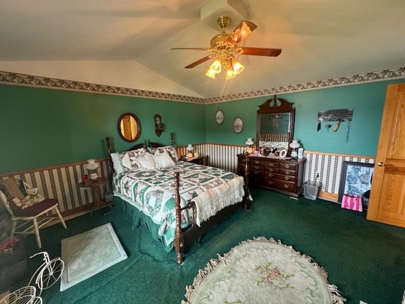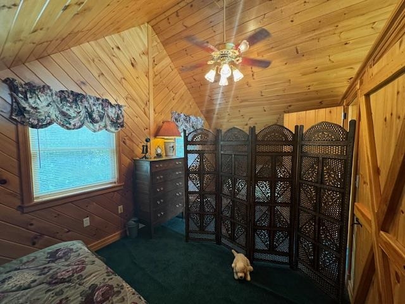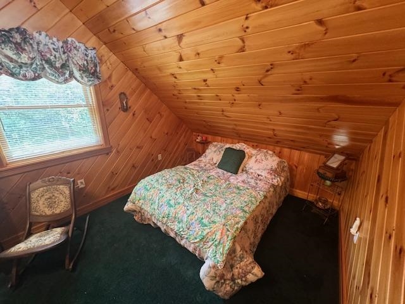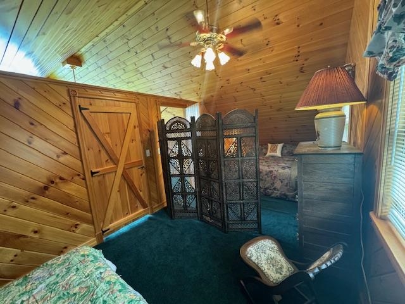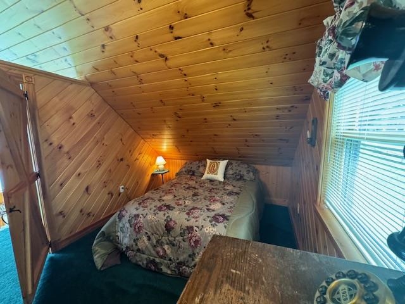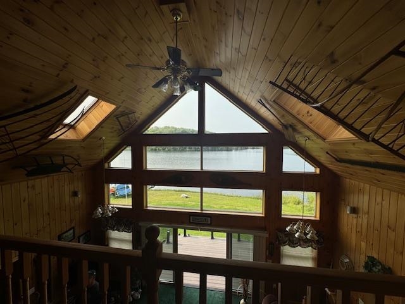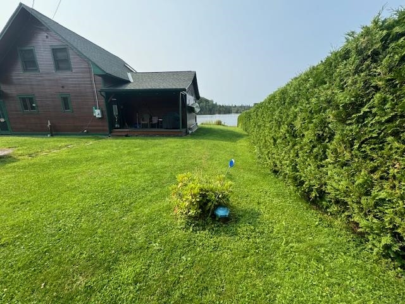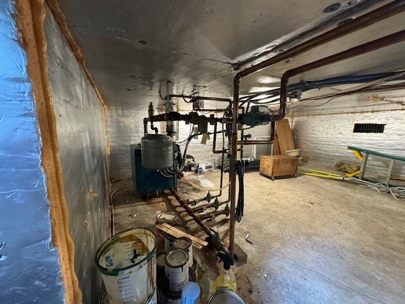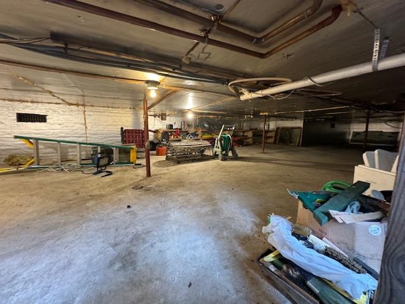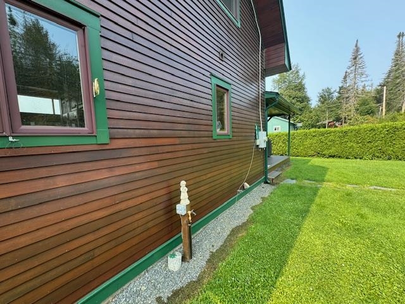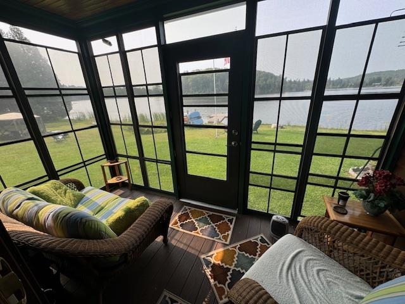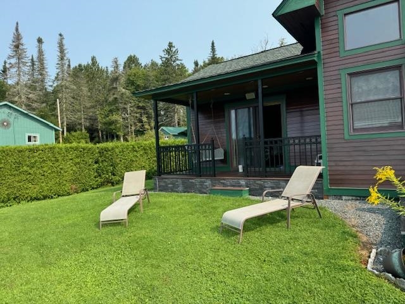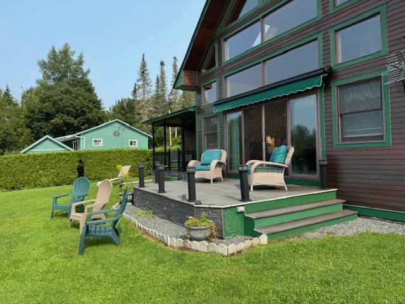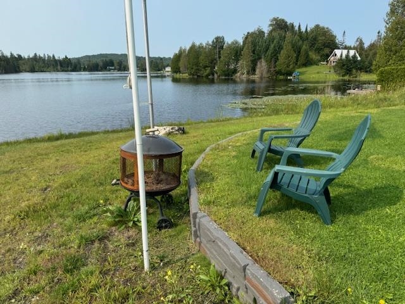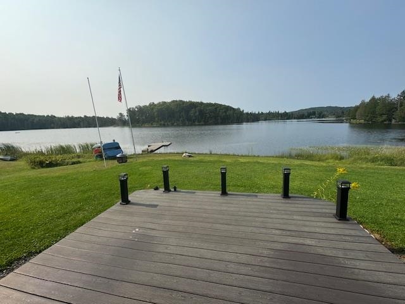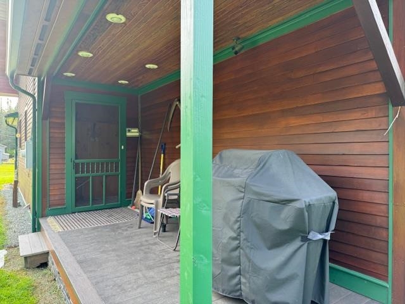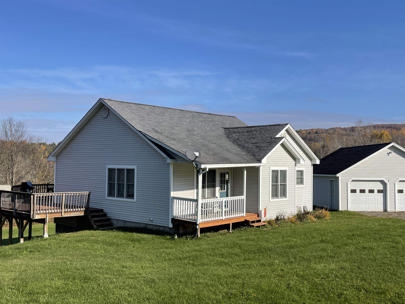1 of 33
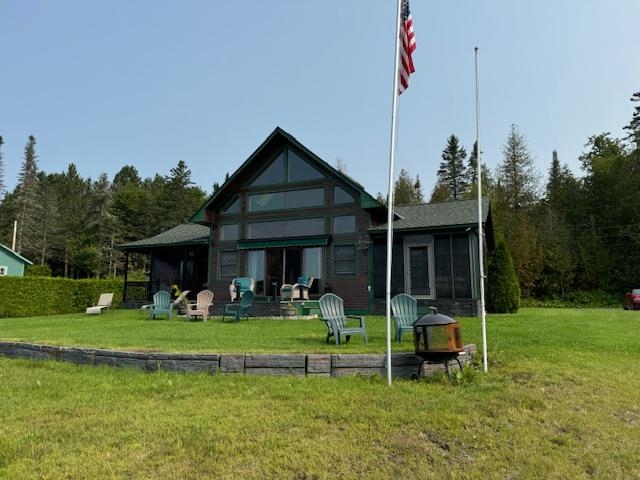
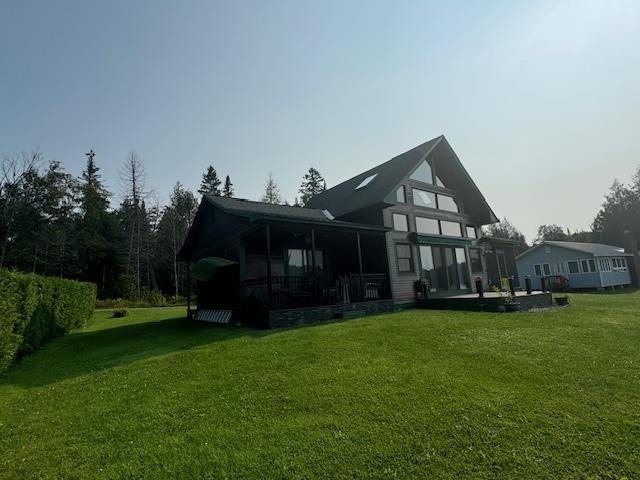
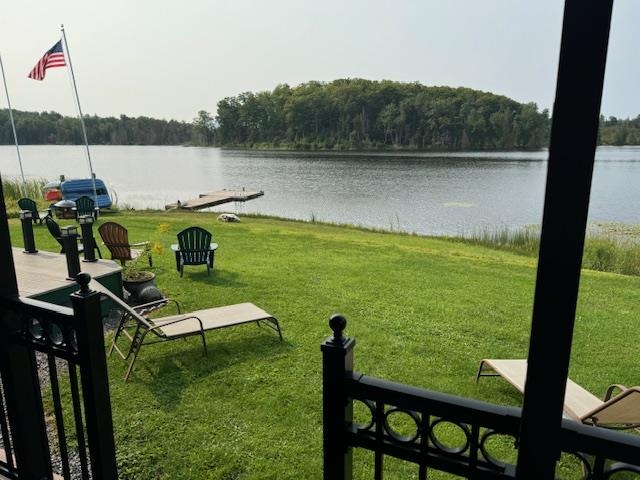
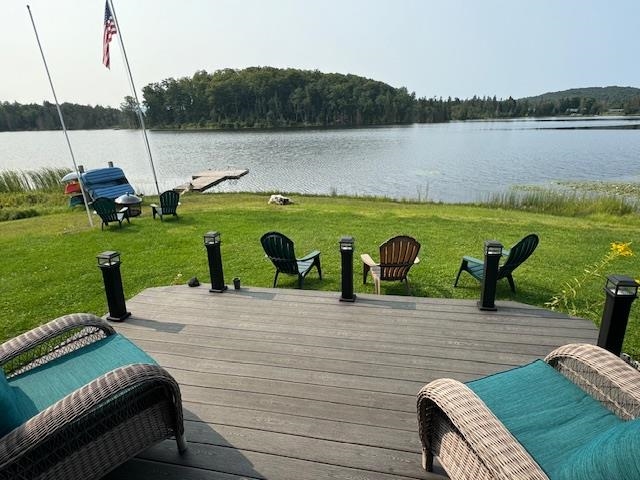


General Property Information
- Property Status:
- Active Under Contract
- Price:
- $449, 900
- Assessed:
- $0
- Assessed Year:
- County:
- VT-Caledonia
- Acres:
- 0.24
- Property Type:
- Single Family
- Year Built:
- 1999
- Agency/Brokerage:
- David Rowell
Peter D Watson Agency - Bedrooms:
- 2
- Total Baths:
- 1
- Sq. Ft. (Total):
- 1198
- Tax Year:
- 2024
- Taxes:
- $6, 137
- Association Fees:
Beautifully maintained year round waterfront property on Lyford Pond in Walden. 100' of open waterfront. Home built in 1999. Covered porches on each corner of the home. Cedar clapboard siding, new roof in 2023. Enter the home from the back porch to a tiled floor foyer, 3/4 bath, stackable W+D, shower stall and tile floors. To the right is a cathedral ceiling bedroom with doors to covered porch overlooking the water. The center room is a cathedral ceiling great room with much glass towards the water and open deck facing waterfront. There is a comfortable kitchen with upper and lower cabinets, eating counter and tile floor. Next comes the dining room wing with tile floors and access to a screened/storm window porch towards the water. Second floor has a railed landing with 2 doors accessing the second floor bedroom. Owners had a bed at each end of the room with a screen divider for privacy. The floors are primarily carpeted with tile in the entry, bath, kitchen and dining room. Interior walls and ceilings are v-groove lumber with sheet rock walls and ceiling in the bath and dining room. Closets and storage areas abound. The house has a low basement with concrete floor and insulated walls. A new boiler was added summer of 2024. There is a wooden dock on the frontage with metal fireplace, lawn surrounding home to the water's edge. Some lovely landscaping. Cedar hedge on one side. Basically, no wear and tear on this one. Very well maintained and ready for new adventures.
Interior Features
- # Of Stories:
- 1.5
- Sq. Ft. (Total):
- 1198
- Sq. Ft. (Above Ground):
- 1198
- Sq. Ft. (Below Ground):
- 0
- Sq. Ft. Unfinished:
- 672
- Rooms:
- 6
- Bedrooms:
- 2
- Baths:
- 1
- Interior Desc:
- Appliances Included:
- Dishwasher, Dryer, Microwave, Range - Electric, Refrigerator, Washer
- Flooring:
- Heating Cooling Fuel:
- Oil
- Water Heater:
- Basement Desc:
- Concrete, Frost Wall, Insulated, Unfinished
Exterior Features
- Style of Residence:
- Chalet
- House Color:
- Brown
- Time Share:
- No
- Resort:
- Exterior Desc:
- Exterior Details:
- Amenities/Services:
- Land Desc.:
- Landscaped, Level, Open, Waterfront
- Suitable Land Usage:
- Roof Desc.:
- Shingle - Architectural
- Driveway Desc.:
- Gravel
- Foundation Desc.:
- Concrete, Slab w/ Frost Wall
- Sewer Desc.:
- 1000 Gallon, Concrete, Leach Field
- Garage/Parking:
- No
- Garage Spaces:
- 0
- Road Frontage:
- 100
Other Information
- List Date:
- 2024-08-26
- Last Updated:
- 2024-11-18 19:50:24


