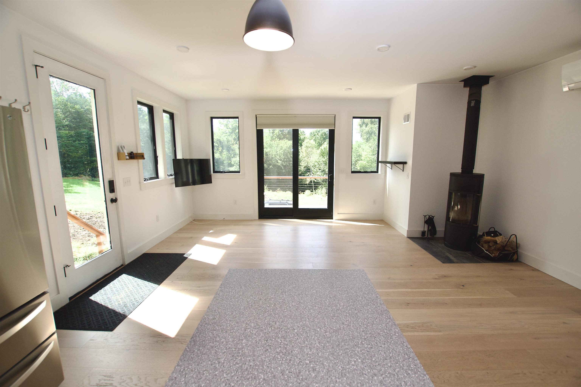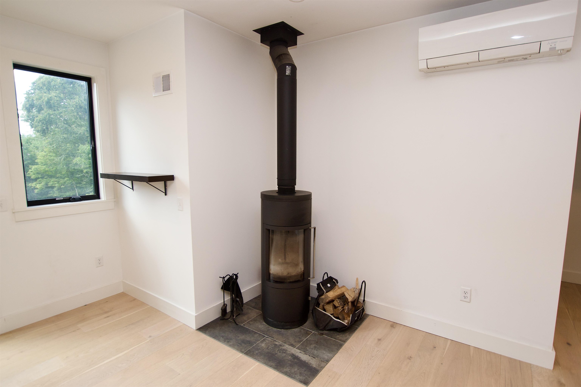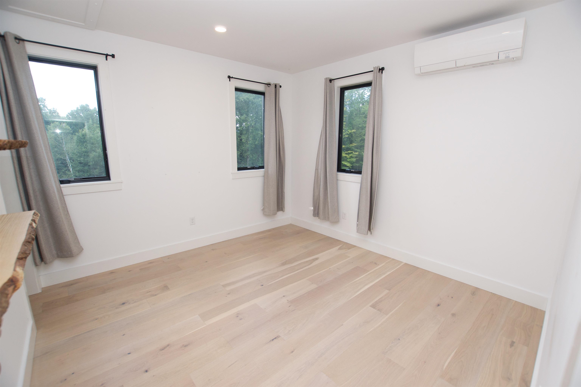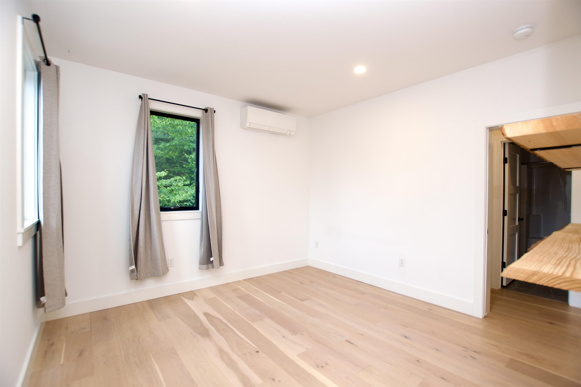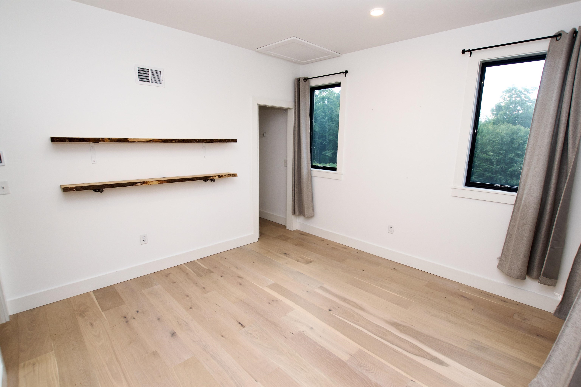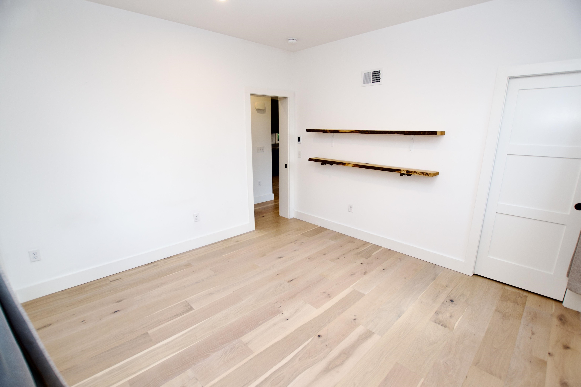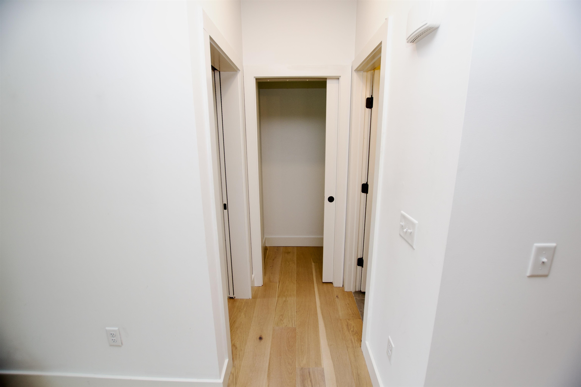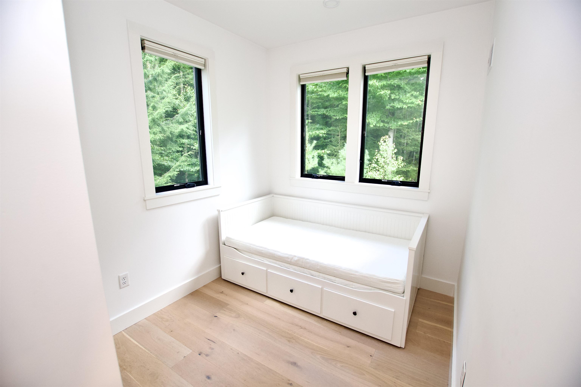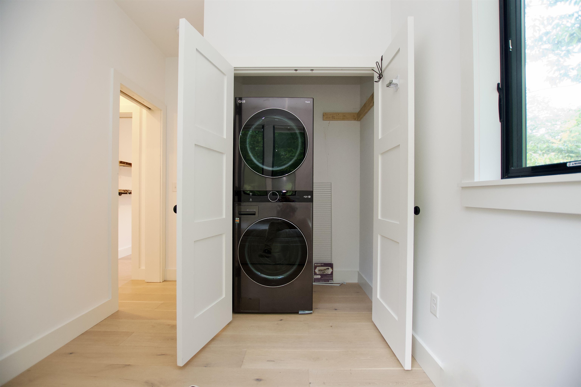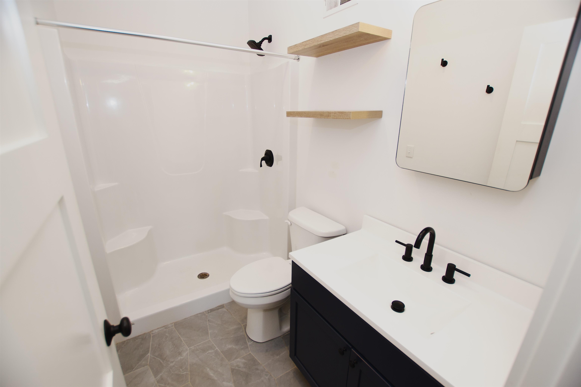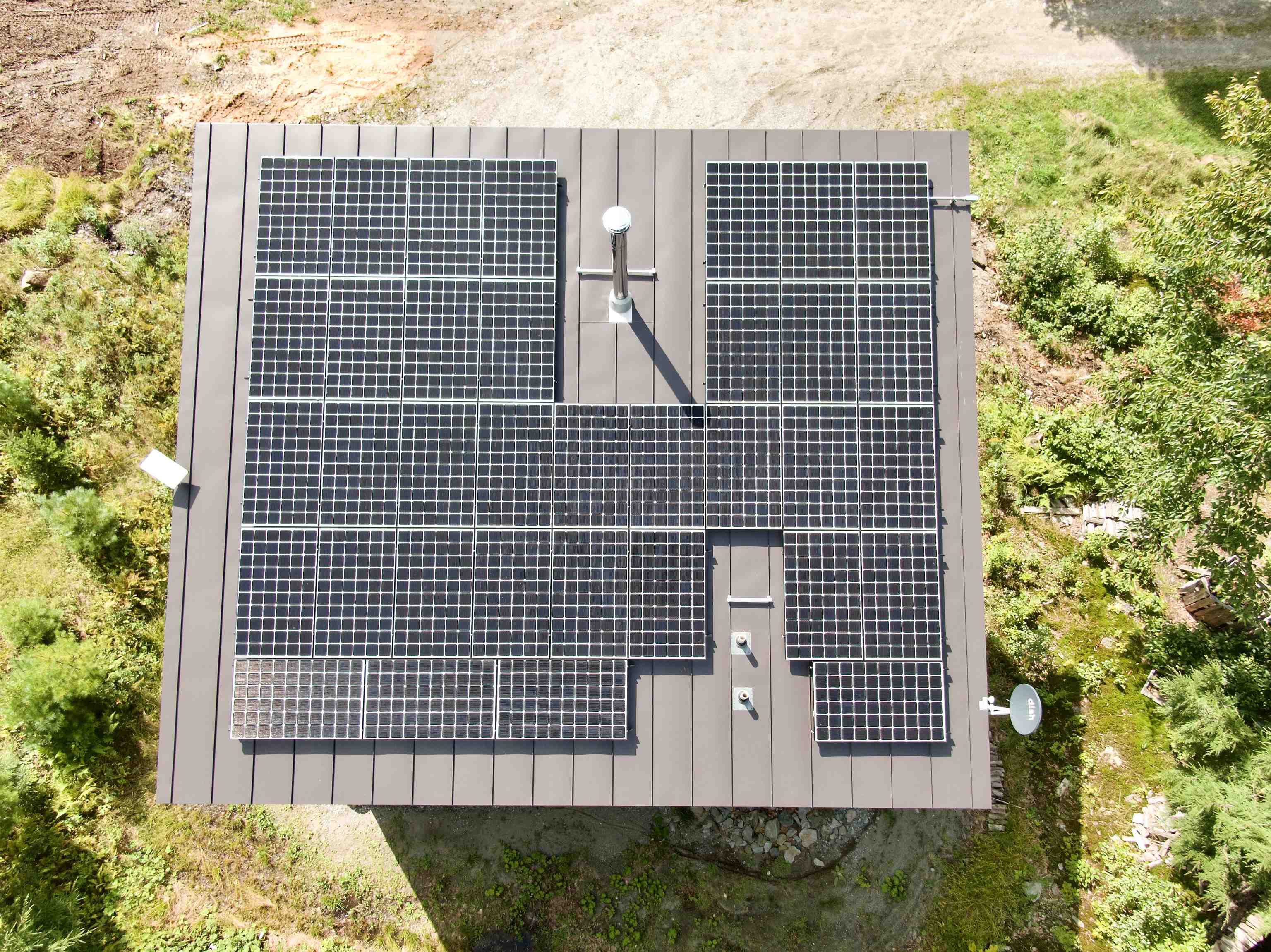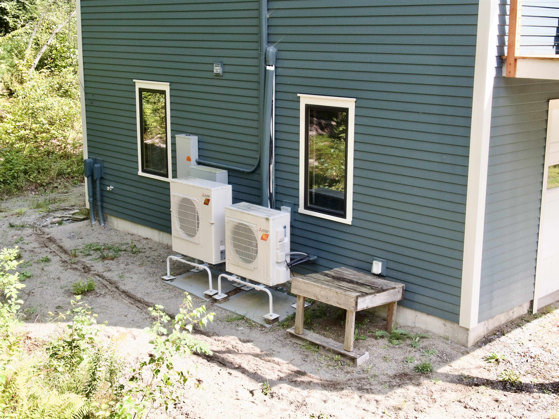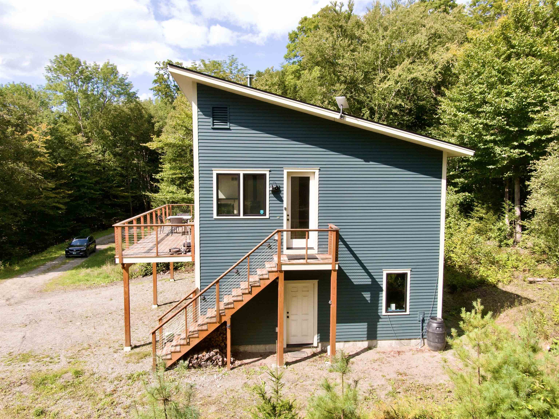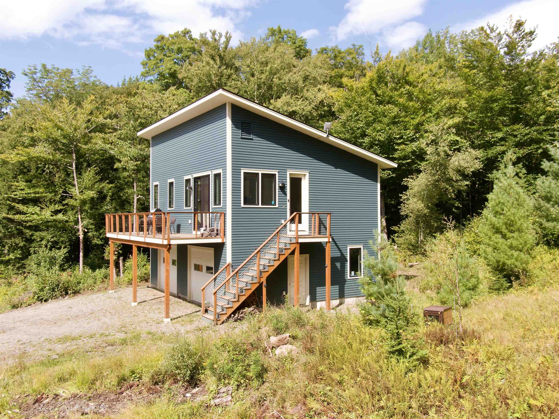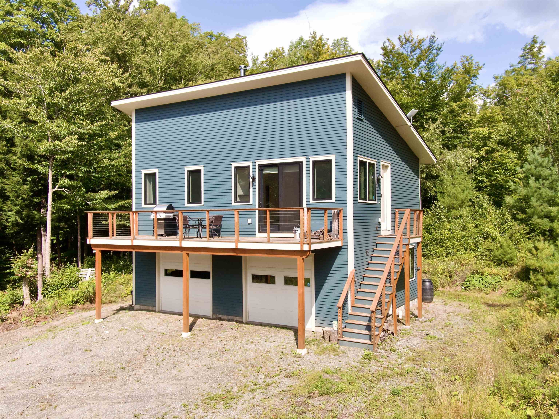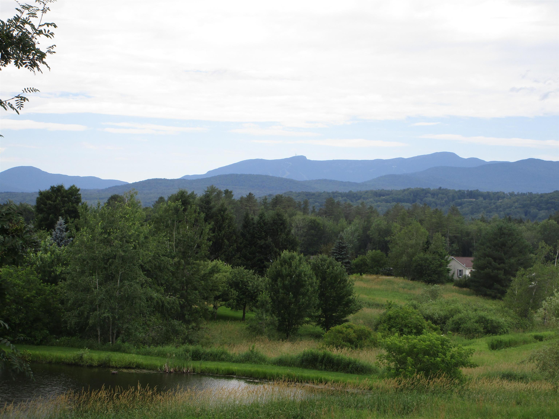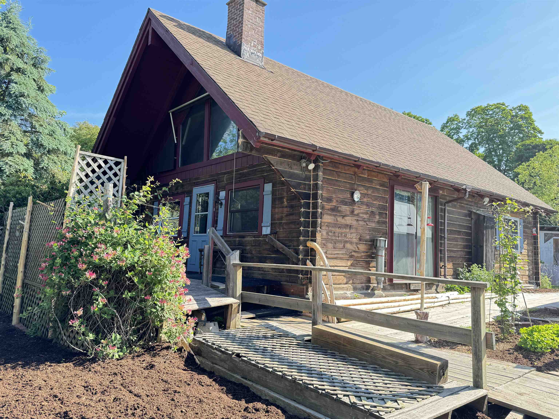1 of 25
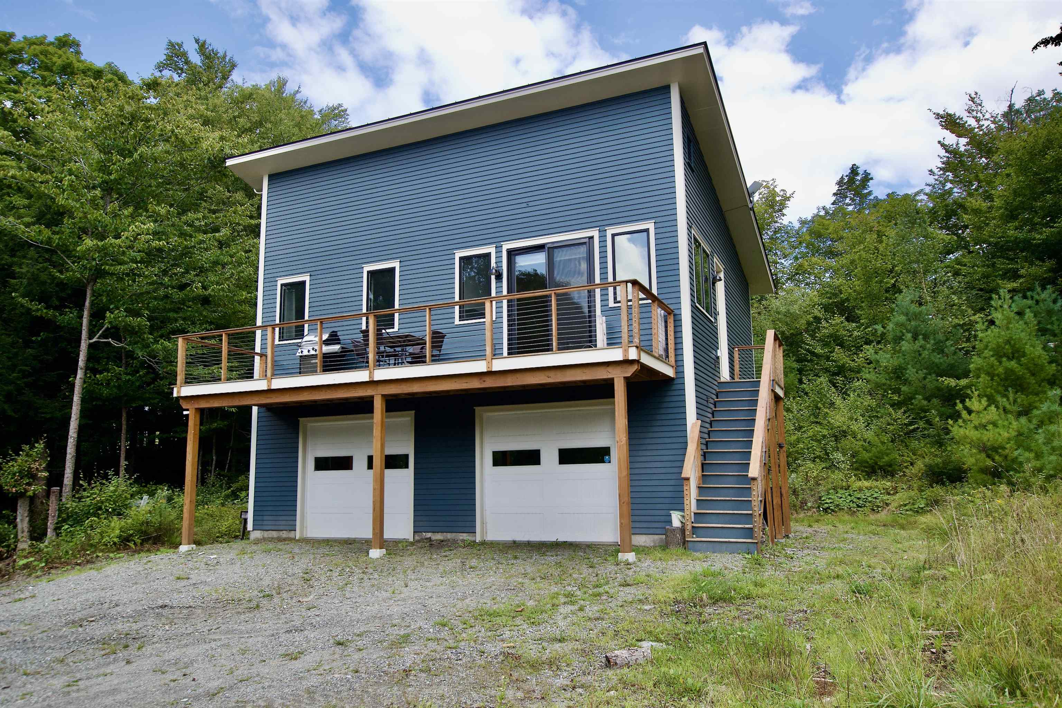
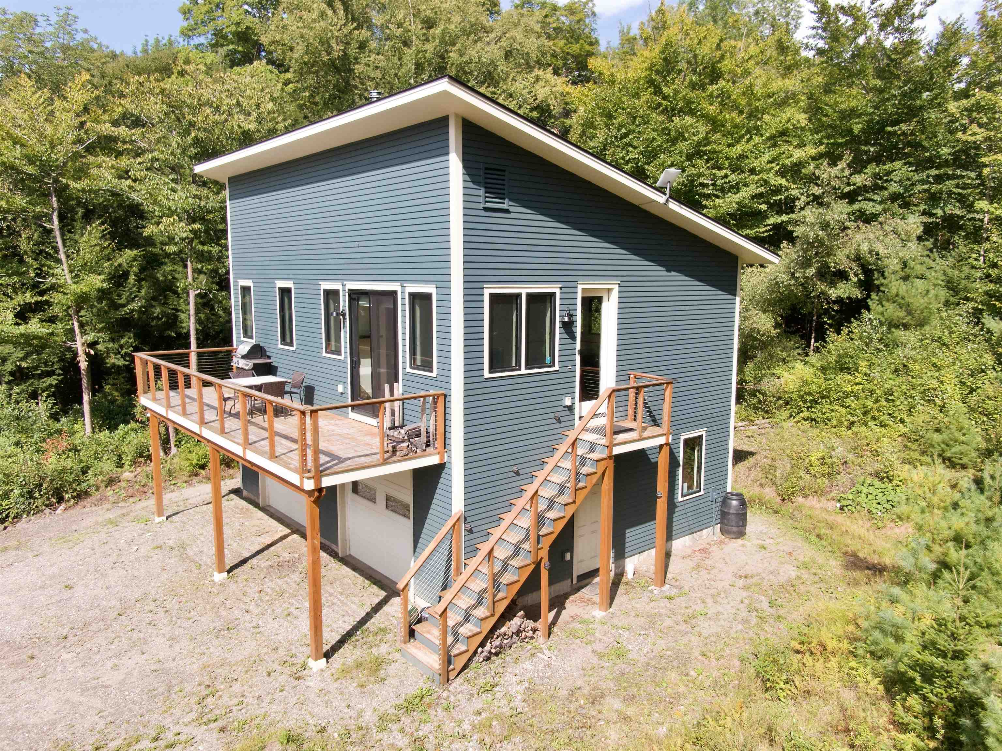
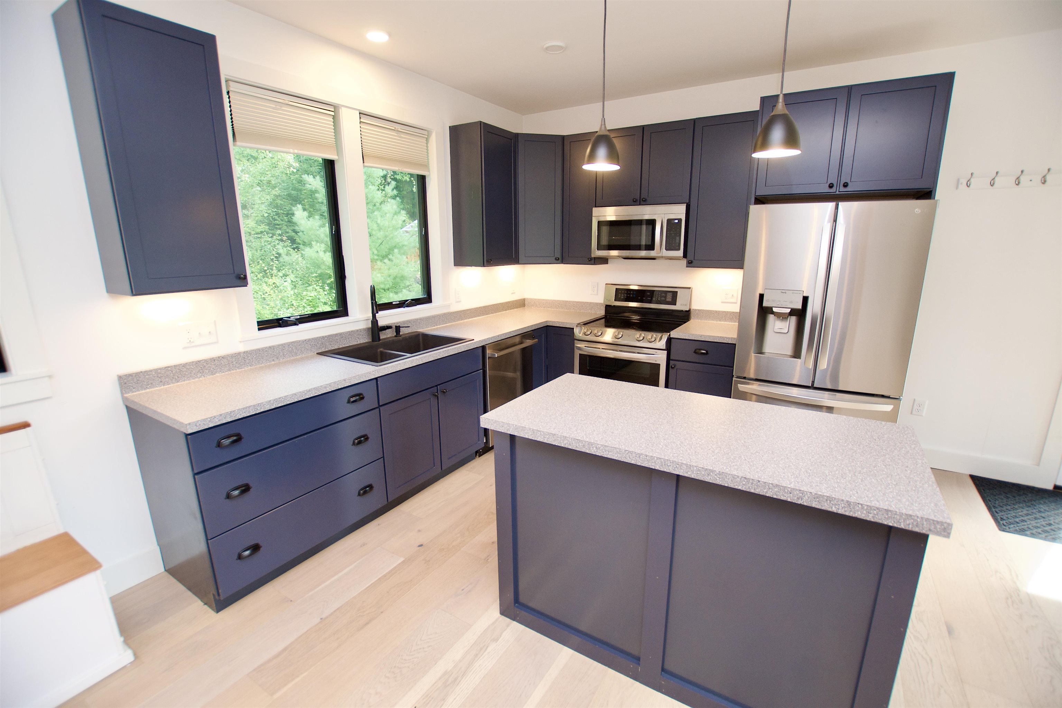

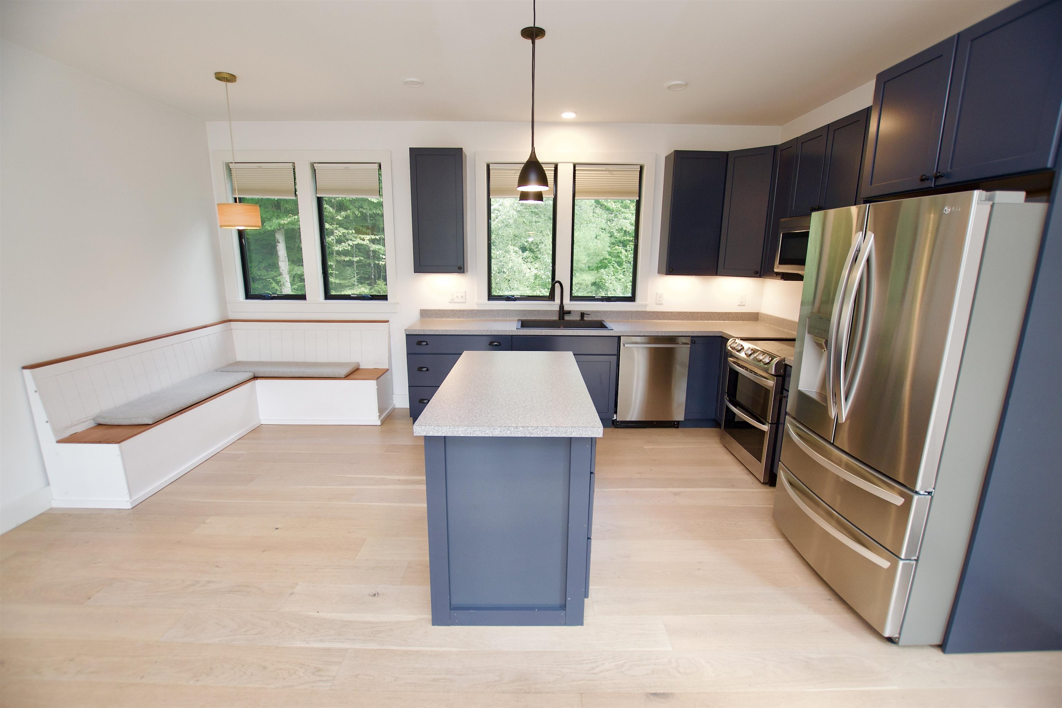
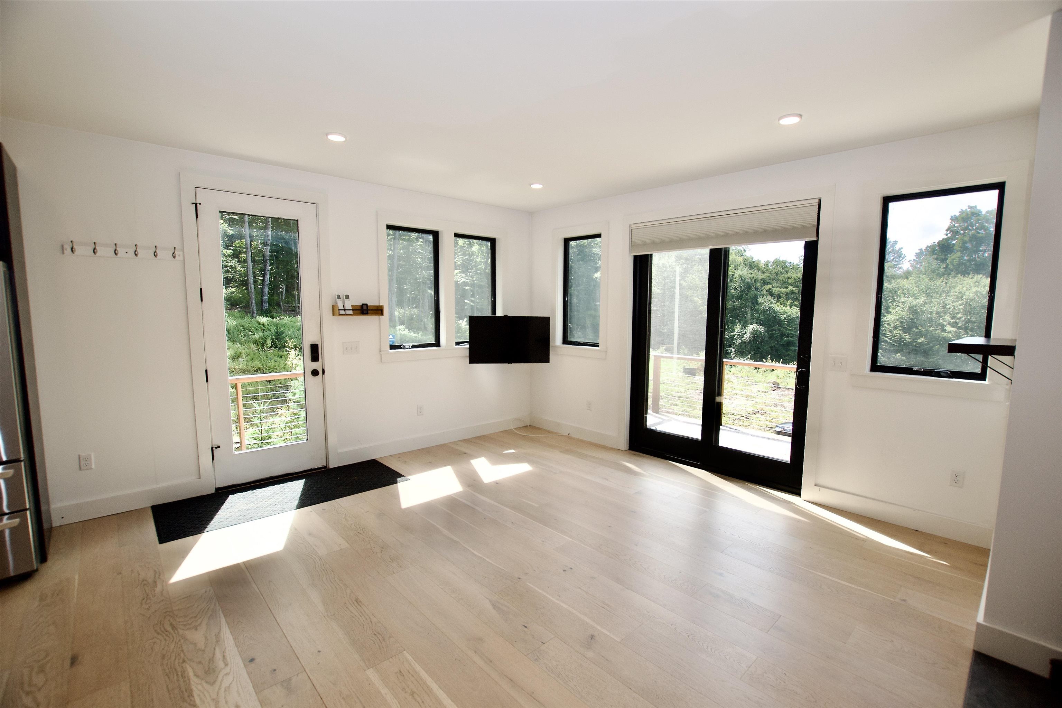
General Property Information
- Property Status:
- Pending
- Price:
- $425, 000
- Assessed:
- $0
- Assessed Year:
- County:
- VT-Lamoille
- Acres:
- 10.20
- Property Type:
- Single Family
- Year Built:
- 2021
- Agency/Brokerage:
- Tony Walton
New England Landmark Realty LTD - Bedrooms:
- 1
- Total Baths:
- 1
- Sq. Ft. (Total):
- 700
- Tax Year:
- Taxes:
- $0
- Association Fees:
Showings begin Thursday 8/29! Uncover the perfect blend of modern living and vast potential in this Huntington Home Modular gem, nestled in picturesque Morristown, Vermont. Crafted in 2022, this contemporary abode offers a unique opportunity for those seeking a stylish starter home or a creative launch pad for future expansion. Step inside to discover an inviting open floor plan that seamlessly connects the spacious living area to a chic kitchen, ideal for hosting intimate gatherings or simply unwinding in style. With one bright bedroom, a sleek bathroom, and a versatile office space, this home caters to your lifestyle needs with flair. The two-car drive-under garage provides ample storage and convenience, while the sprawling 10.2-acre lot invites endless possibilities for outdoor adventures or future development. Designed with foresight, the installed septic system is already permitted for four bedrooms, setting the stage for a grander vision. Whether you're drawn to the tranquility of rural life or the allure of a potential investment, this property boasts great condition and a stellar location. It's not just a home; it's your canvas for creating the lifestyle you've always dreamed of. Embrace the fun, youthful spirit of this Morristown retreat and make it your own!
Interior Features
- # Of Stories:
- 2
- Sq. Ft. (Total):
- 700
- Sq. Ft. (Above Ground):
- 700
- Sq. Ft. (Below Ground):
- 0
- Sq. Ft. Unfinished:
- 700
- Rooms:
- 4
- Bedrooms:
- 1
- Baths:
- 1
- Interior Desc:
- Blinds, Cathedral Ceiling, Ceiling Fan, Dining Area, Kitchen Island, Kitchen/Living, Laundry Hook-ups, Natural Light
- Appliances Included:
- Cooktop - Electric, Dryer, Refrigerator, Washer
- Flooring:
- Heating Cooling Fuel:
- Electric, Wood
- Water Heater:
- Basement Desc:
Exterior Features
- Style of Residence:
- Modern Architecture
- House Color:
- Blue
- Time Share:
- No
- Resort:
- No
- Exterior Desc:
- Exterior Details:
- Deck
- Amenities/Services:
- Land Desc.:
- Level, Open, Secluded, Sloping, Wooded
- Suitable Land Usage:
- Roof Desc.:
- Membrane
- Driveway Desc.:
- Gravel
- Foundation Desc.:
- Concrete, Poured Concrete
- Sewer Desc.:
- Private
- Garage/Parking:
- Yes
- Garage Spaces:
- 2
- Road Frontage:
- 90
Other Information
- List Date:
- 2024-08-26
- Last Updated:
- 2024-08-31 21:29:46


