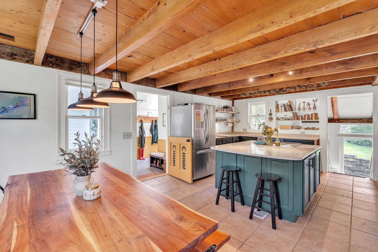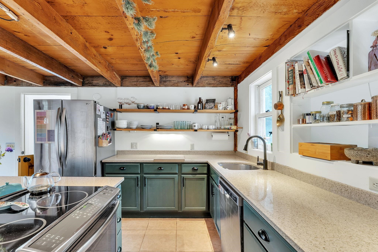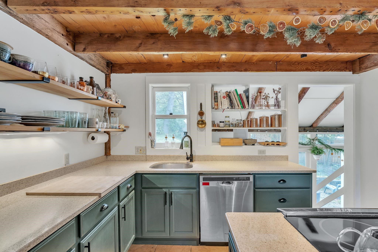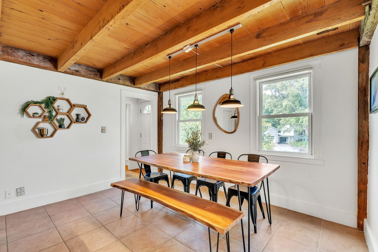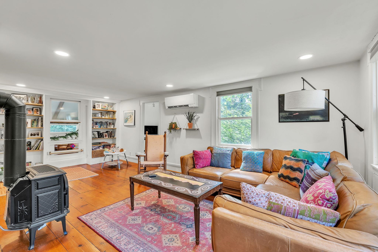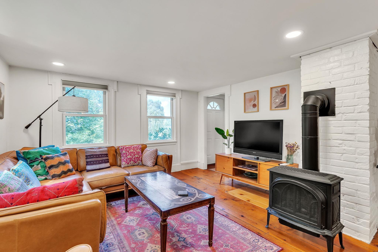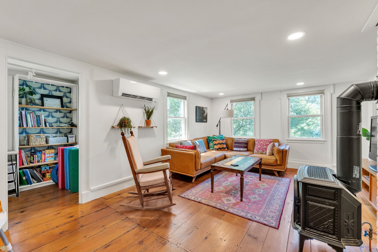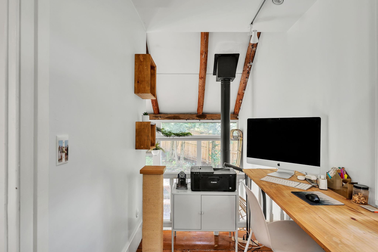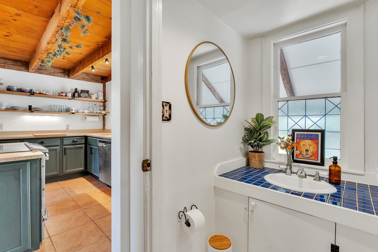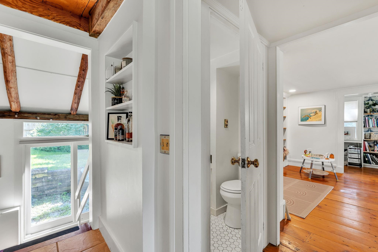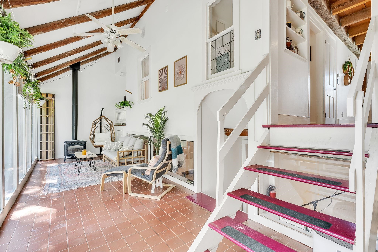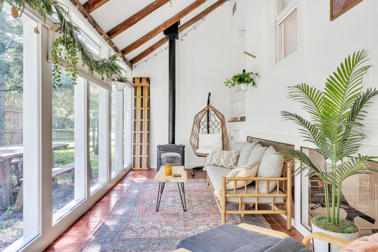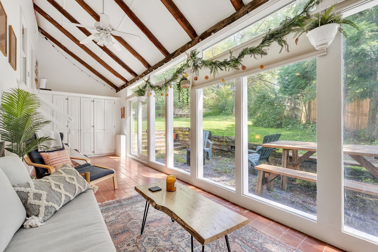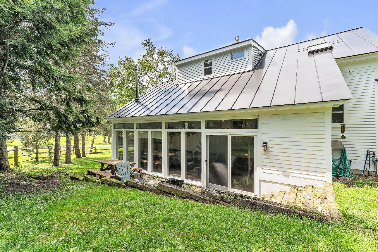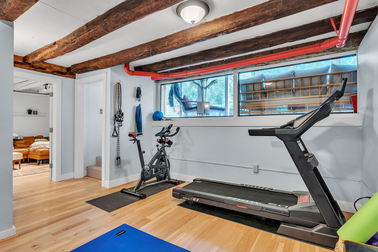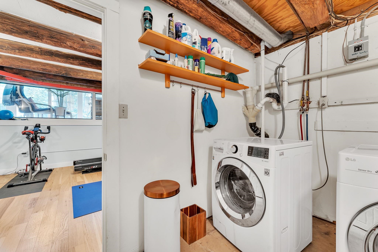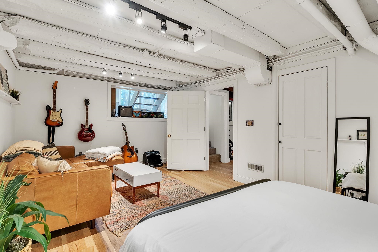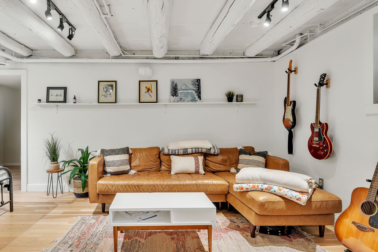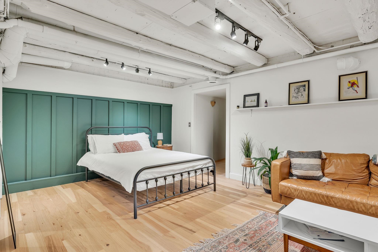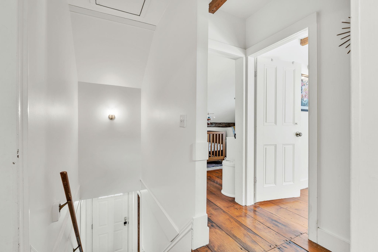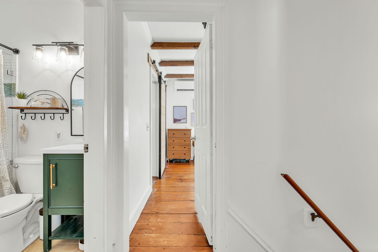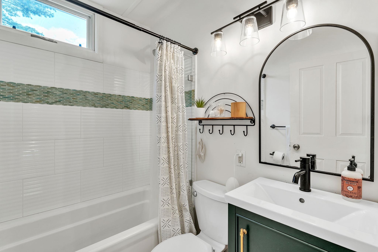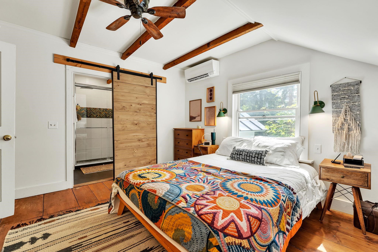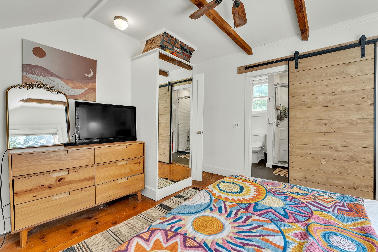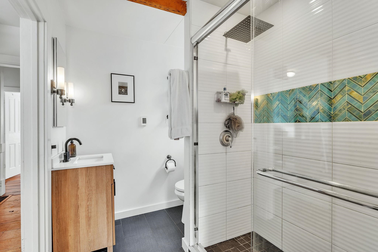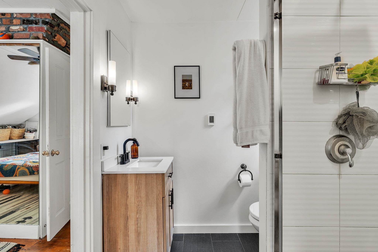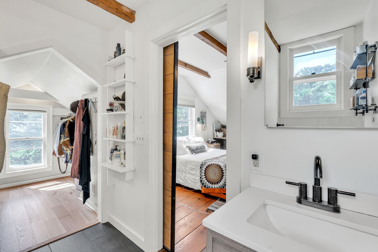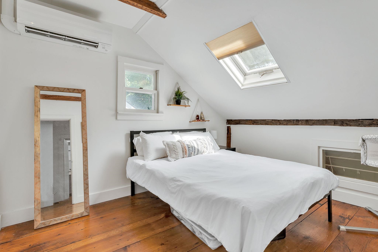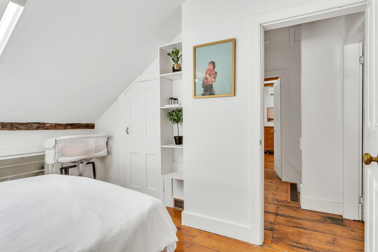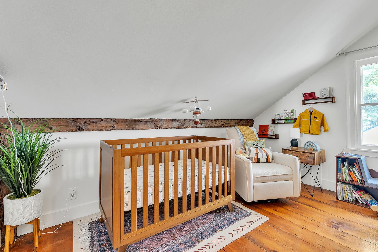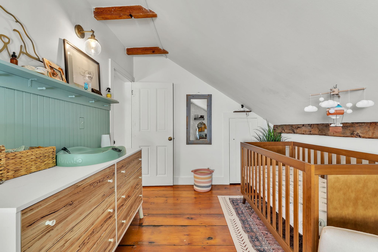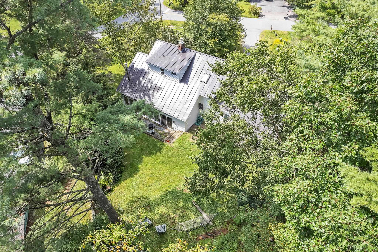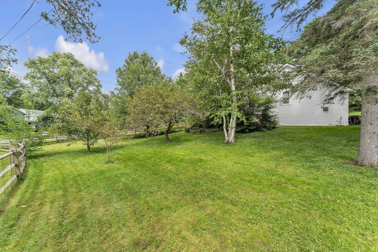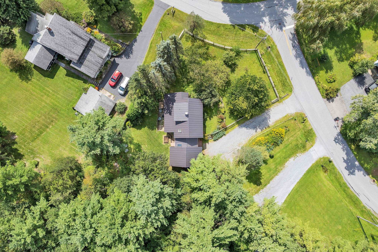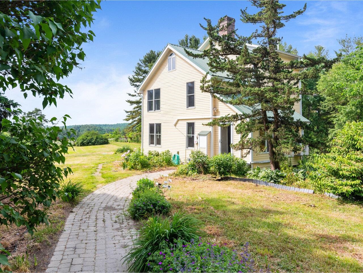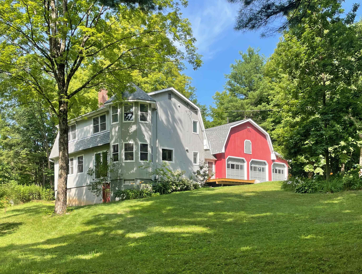1 of 40

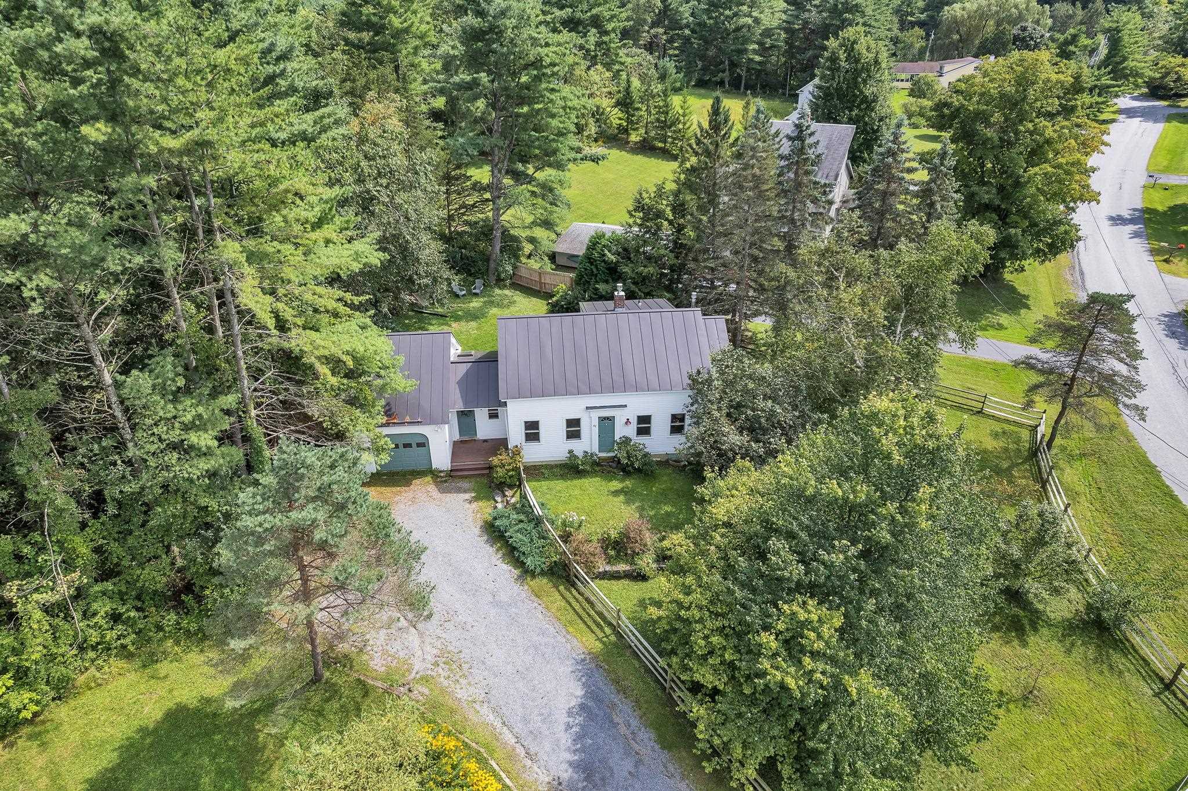

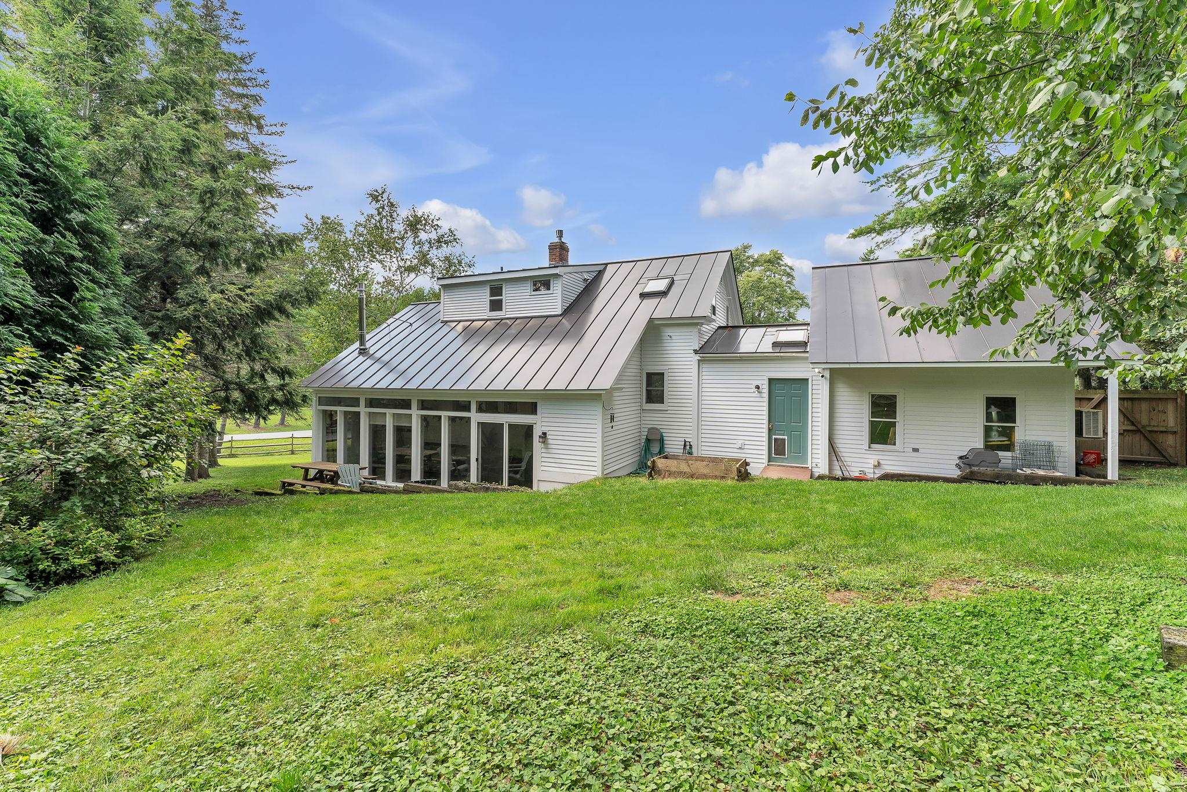
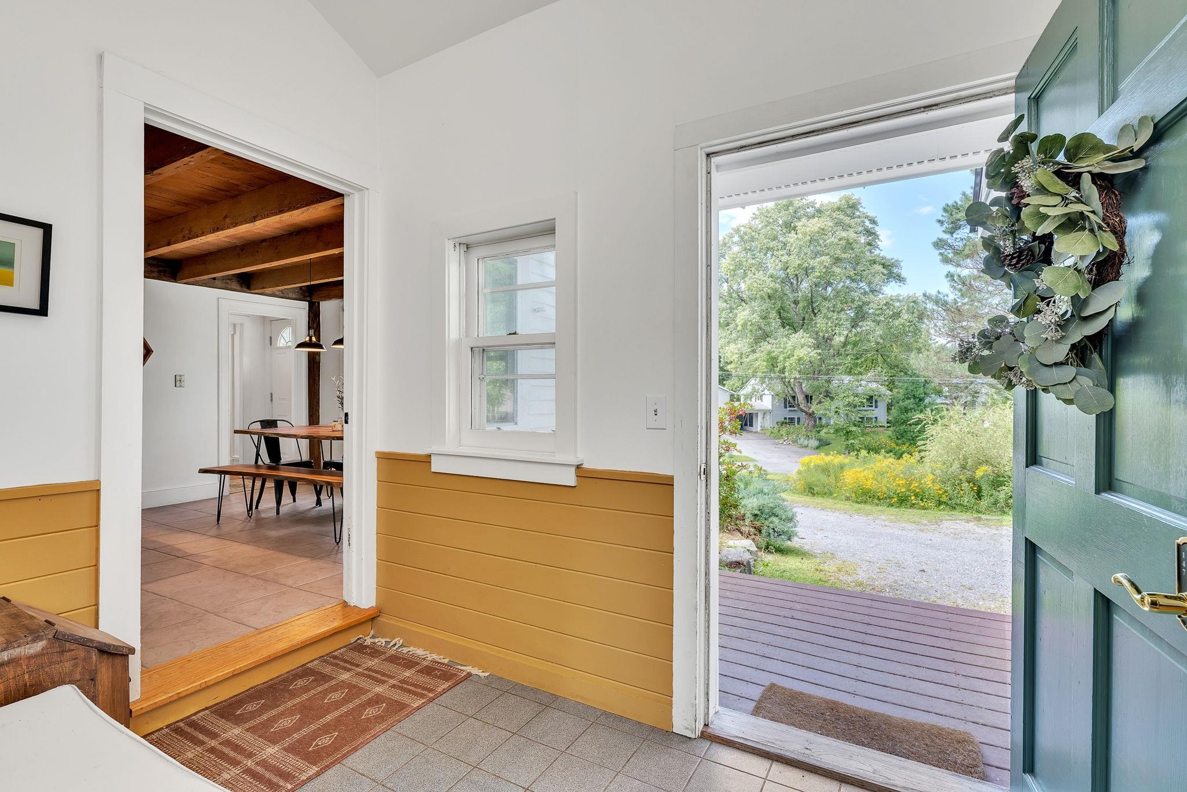
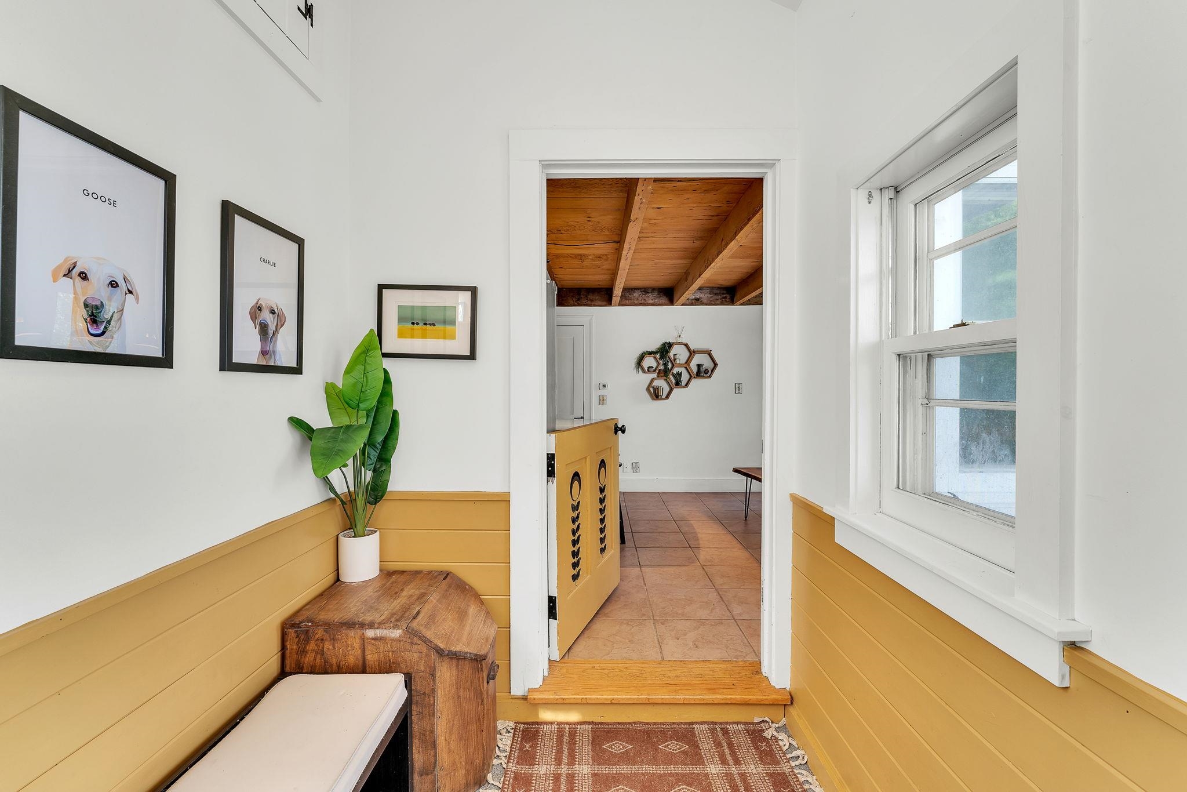
General Property Information
- Property Status:
- Active
- Price:
- $545, 000
- Assessed:
- $0
- Assessed Year:
- County:
- VT-Addison
- Acres:
- 0.45
- Property Type:
- Single Family
- Year Built:
- 1984
- Agency/Brokerage:
- Kara Koptiuch
Vermont Real Estate Company - Bedrooms:
- 3
- Total Baths:
- 3
- Sq. Ft. (Total):
- 2220
- Tax Year:
- 2024
- Taxes:
- $7, 062
- Association Fees:
Fantastic opportunity to own an immaculate, move-in ready Cape-style home that offers much more than meets the eye. Located in one of Middlebury's most sought after locations just minutes from the village green, shopping, a plethora of dining experiences, abundant outdoor recreation opportunities, easy access to Rt 7 & a straight shot North to Vergennes/Burlington. The perfect combination of post & beam charm & modern finishes including wide pine hardwood, exposed beams & multiple levels of living space offering architectural interest throughout. With 3 bedrooms, 3 baths & over 2200 SF of finished living space, there's plenty of room to spread out. A spacious mudroom w/a dutch door leads to the updated kitchen featuring quartz countertops, stainless steel appliances, floating shelving & center island. The 1st floor also includes a half bath, living room w/built-in shelving, gas stove & a private office nook. A half flight of stairs down from the main level is a sunroom w/a window wall, vaulted ceiling and another gas stove. The lowest level has two separate finished bonus spaces and the laundry room. On the 2nd floor is the primary bedroom w/ensuite bath & walk-in closet, 2 additional bedrooms and a full bathroom. Some other noteworthy features include a standing-seam roof (2020), 4 mini splits, entire exterior painted (2022), newer water heater (2021), whole-house humidifier and fully fenced yard (2021). This very special home will start viewings on Thursday August 29th.
Interior Features
- # Of Stories:
- 1.5
- Sq. Ft. (Total):
- 2220
- Sq. Ft. (Above Ground):
- 1720
- Sq. Ft. (Below Ground):
- 500
- Sq. Ft. Unfinished:
- 220
- Rooms:
- 9
- Bedrooms:
- 3
- Baths:
- 3
- Interior Desc:
- Attic - Hatch/Skuttle, Blinds, Ceiling Fan, Kitchen Island, Kitchen/Dining, Primary BR w/ BA, Natural Light, Natural Woodwork, Walk-in Closet, Walk-in Pantry, Laundry - Basement
- Appliances Included:
- Cooktop - Down-Draft, Dishwasher, Dryer, Refrigerator, Washer, Water Heater - Electric
- Flooring:
- Tile, Wood
- Heating Cooling Fuel:
- Electric, Gas - LP/Bottle
- Water Heater:
- Basement Desc:
- Partially Finished, Storage Space
Exterior Features
- Style of Residence:
- Cape
- House Color:
- White
- Time Share:
- No
- Resort:
- No
- Exterior Desc:
- Exterior Details:
- Fence - Dog, Fence - Full, Garden Space
- Amenities/Services:
- Land Desc.:
- Country Setting, Landscaped, Subdivision
- Suitable Land Usage:
- Roof Desc.:
- Standing Seam
- Driveway Desc.:
- Gravel
- Foundation Desc.:
- Concrete
- Sewer Desc.:
- Public
- Garage/Parking:
- Yes
- Garage Spaces:
- 1
- Road Frontage:
- 80
Other Information
- List Date:
- 2024-08-26
- Last Updated:
- 2024-08-27 00:46:31


