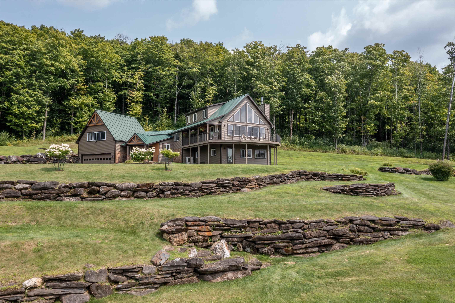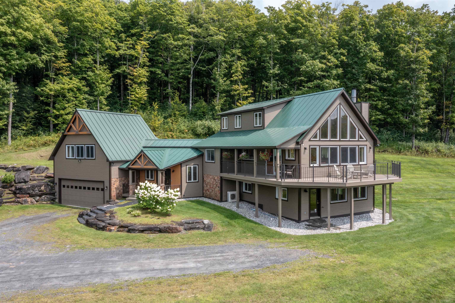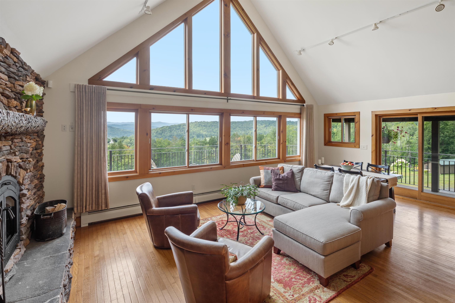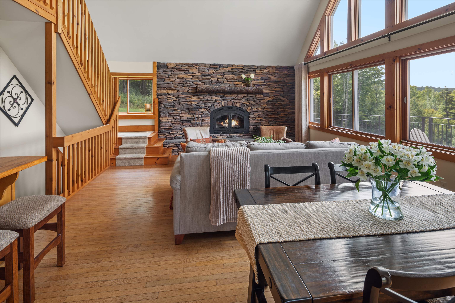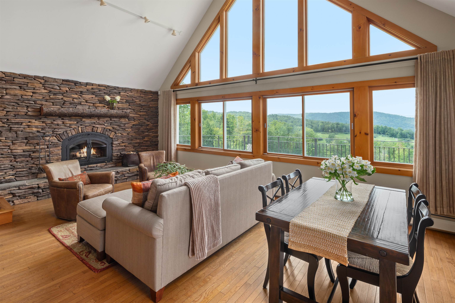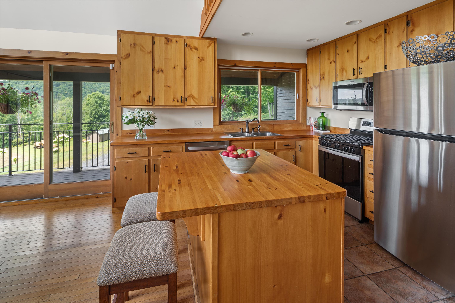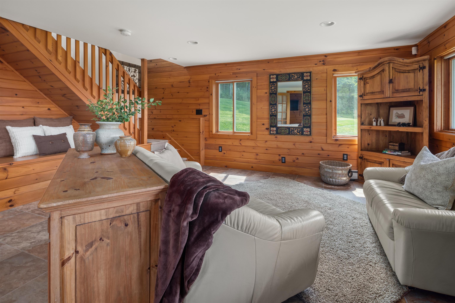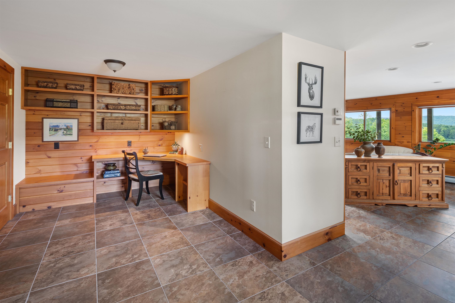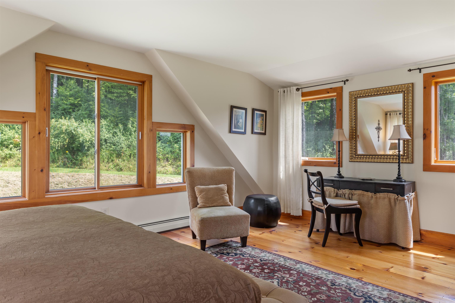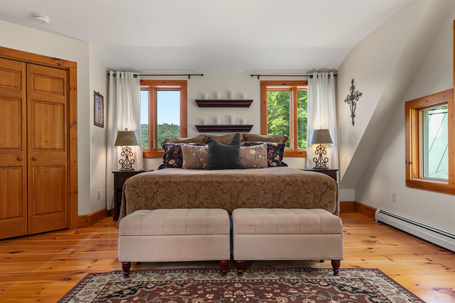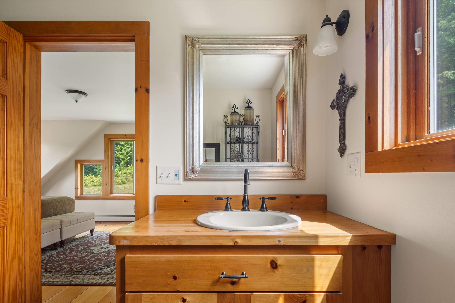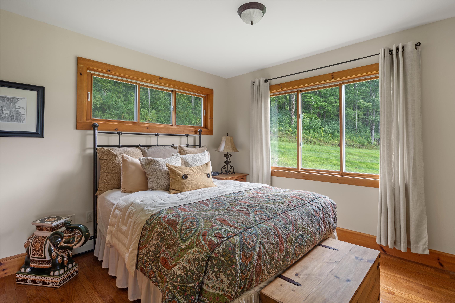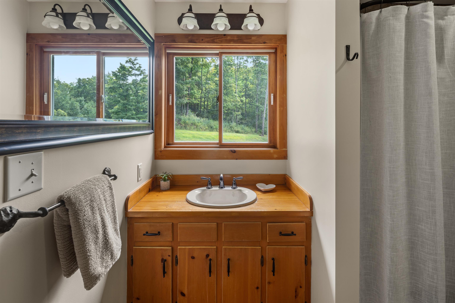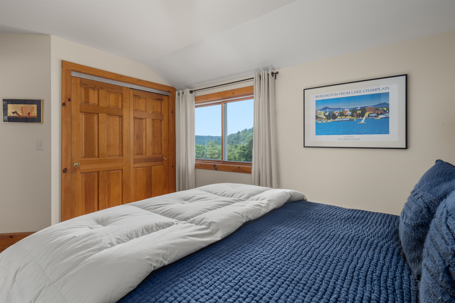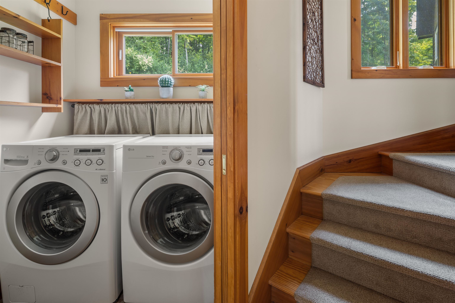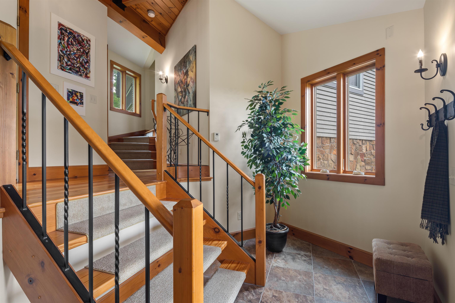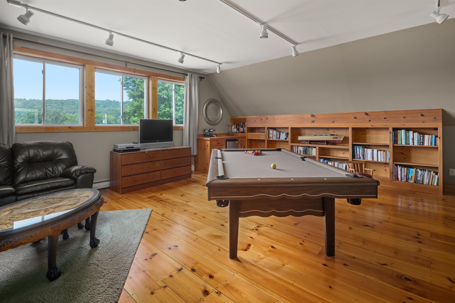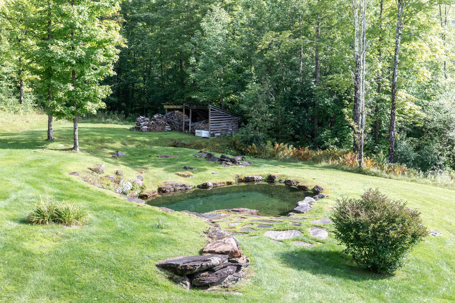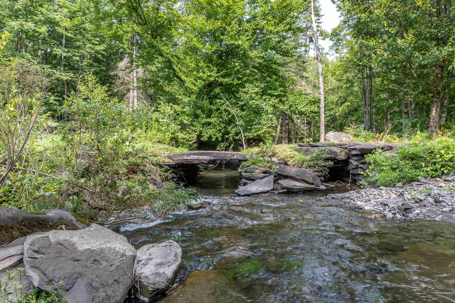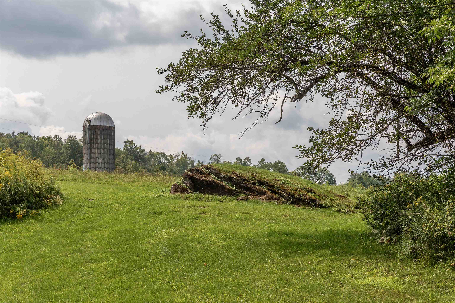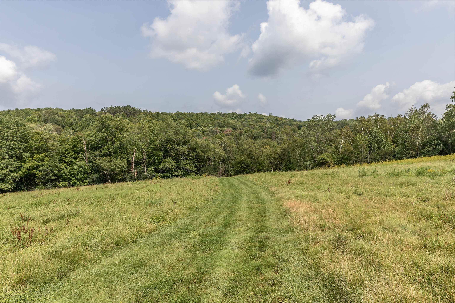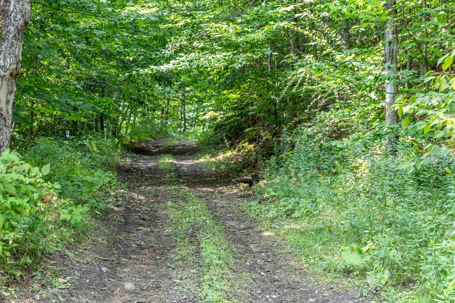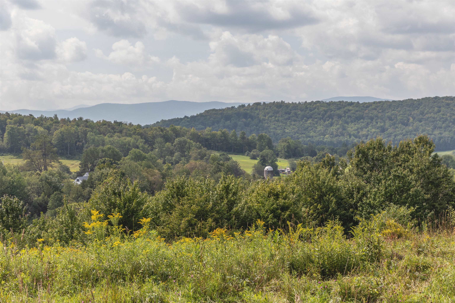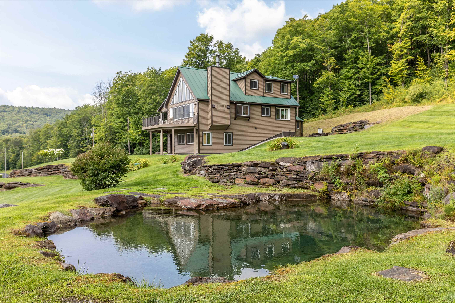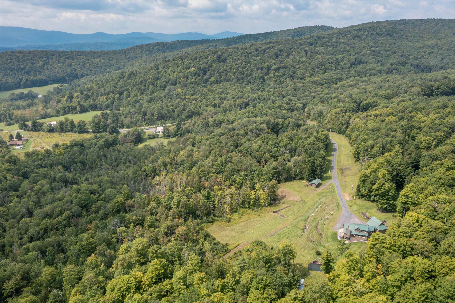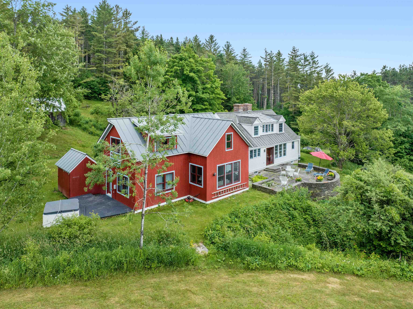1 of 35
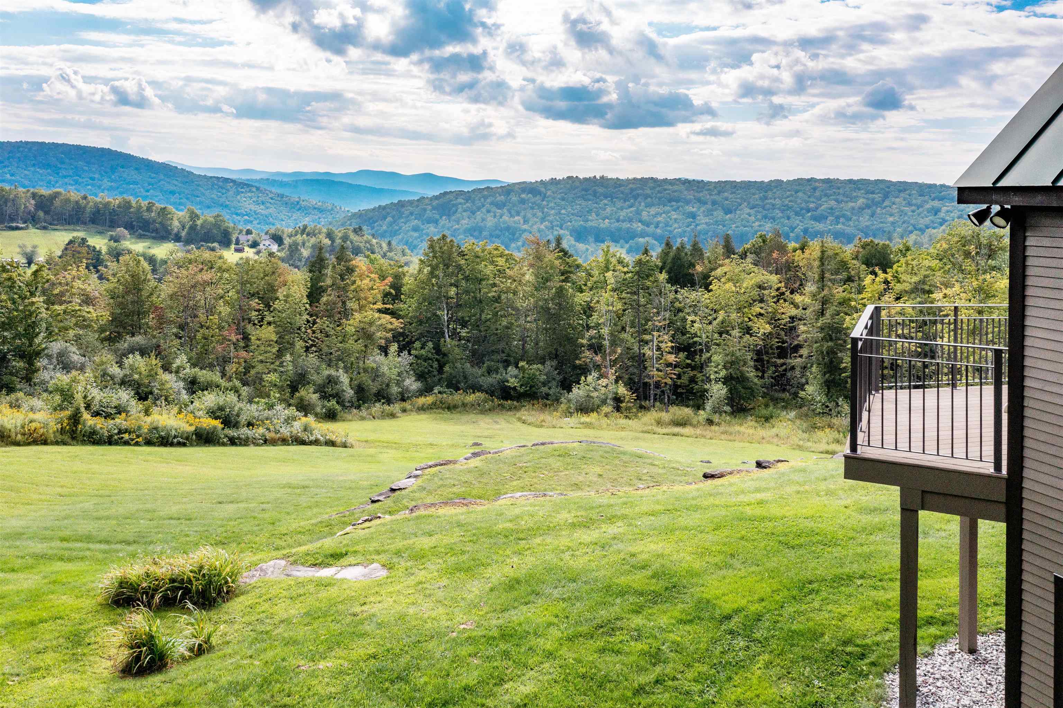
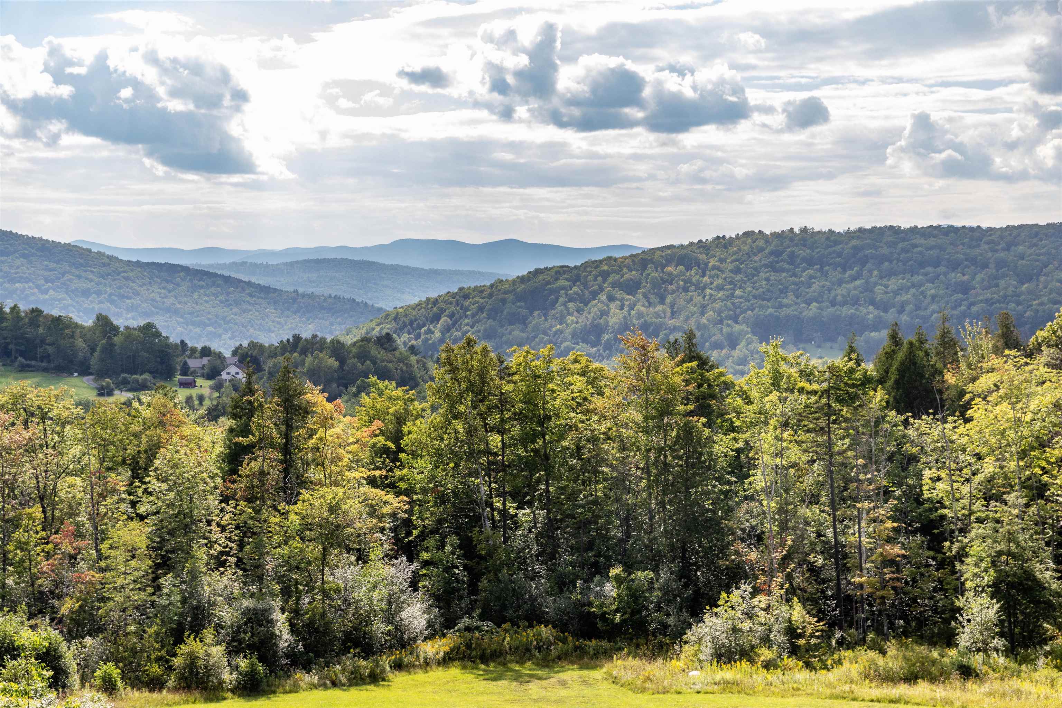
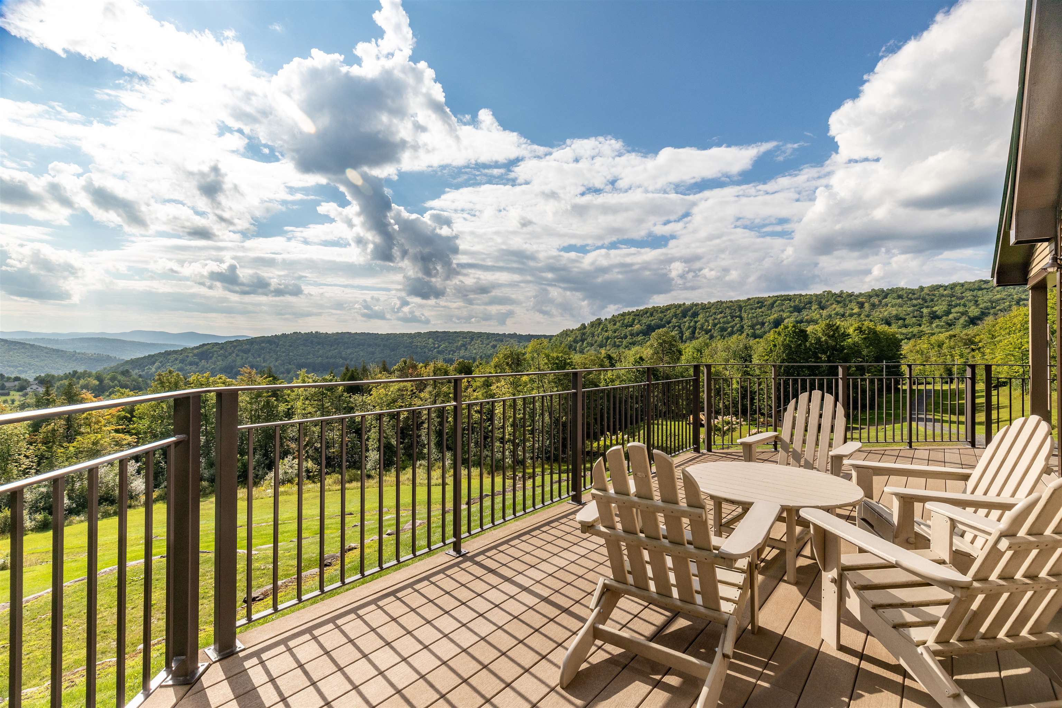

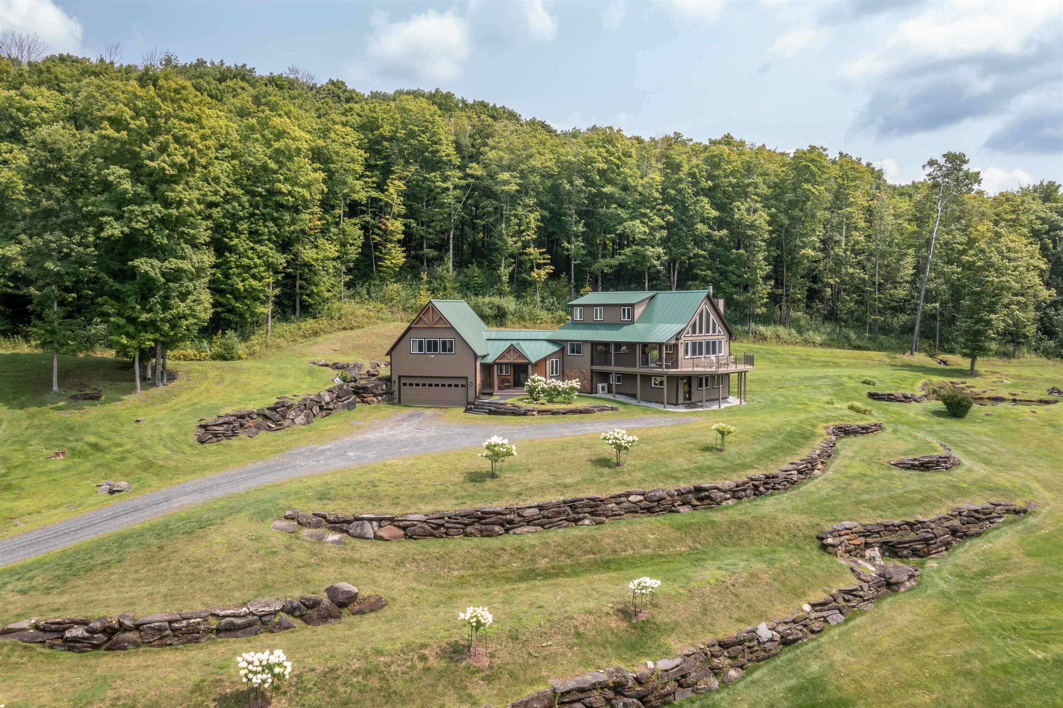
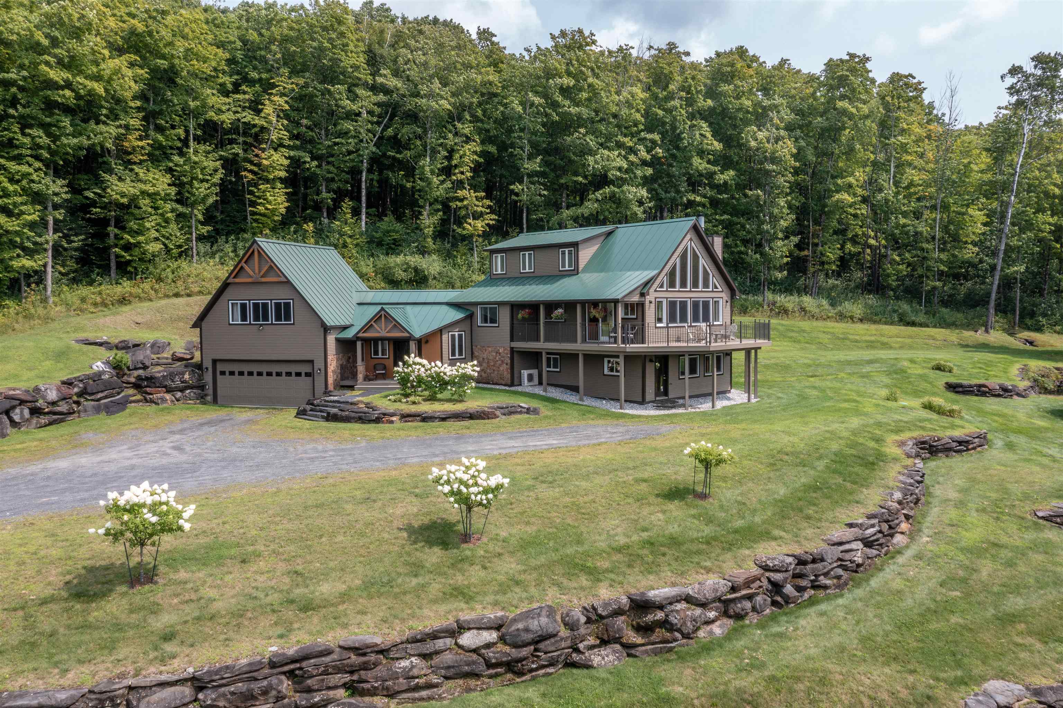
General Property Information
- Property Status:
- Active Under Contract
- Price:
- $1, 240, 000
- Assessed:
- $0
- Assessed Year:
- County:
- VT-Washington
- Acres:
- 158.20
- Property Type:
- Single Family
- Year Built:
- 2003
- Agency/Brokerage:
- Wade Weathers
LandVest, Inc./New Hampshire - Bedrooms:
- 3
- Total Baths:
- 2
- Sq. Ft. (Total):
- 1750
- Tax Year:
- 2024
- Taxes:
- $13, 844
- Association Fees:
Moose Hill Farm is ideally situated near Norwich University in Northfield, VT. With it’s 158 acres of rolling meadows, mature forest and ownership of a major portion of Robinson Brook it offers an ideal location for the sportsman and/or a beautiful year-round residence. The 3 bedroom, impeccably maintained residence is sited on a southwest facing hillside with expansive views of the Green Mountains. Features include, a swimming hole, a clear water spring-fed pond, miles of trails, sunsets, and total privacy at the end of the road. Located in a university town with easy access to I-89, Moose Hill Farm offers the charm of Vermont living in an elegant turn-key package. 1, 750 sf well-maintained 3 BR, 2 BA chalet-style residence includes a private primary suite, a Great Room with wood burning fireplace with loft balcony and soaring windows to the view, a wraparound floating deck, a walkout lower-level family room, attached 2-car heated garage and storage galore. Mountain views from almost every room. Close to the VAST Trail network, with numerous hiking trails on the property. Mountain stream, year-round natural spring, rolling meadows, mountain vistas and total privacy. Located in the heart of Vermont's Green Mountains, Northfield is a vibrant university town; home to Norwich University, Cultural events, sports and all services are right at the foot of the hill. Less than 20 miles from Sugarbush and Mad River Glen ski resorts and Montpelier, Vermont's capital.
Interior Features
- # Of Stories:
- 1.5
- Sq. Ft. (Total):
- 1750
- Sq. Ft. (Above Ground):
- 1750
- Sq. Ft. (Below Ground):
- 0
- Sq. Ft. Unfinished:
- 0
- Rooms:
- 8
- Bedrooms:
- 3
- Baths:
- 2
- Interior Desc:
- Bar, Cathedral Ceiling, Ceiling Fan, Dining Area, Draperies, Fireplace - Wood, Fireplaces - 1, Hearth, Kitchen Island, Kitchen/Living, Living/Dining, Primary BR w/ BA, Natural Light, Natural Woodwork, Security, Storage - Indoor, Walk-in Closet, Window Treatment, Laundry - Basement, Attic - Walkup
- Appliances Included:
- Dishwasher, Disposal, Dryer, Microwave, Mini Fridge, Range - Gas, Refrigerator, Washer, Water Heater - Domestic, Water Heater - Off Boiler, Water Heater - Owned, Dryer - Gas, Exhaust Fan
- Flooring:
- Carpet, Ceramic Tile, Hardwood
- Heating Cooling Fuel:
- Gas - LP/Bottle
- Water Heater:
- Basement Desc:
- Climate Controlled, Daylight, Finished, Insulated, Stairs - Interior, Storage Space, Walkout, Interior Access, Exterior Access
Exterior Features
- Style of Residence:
- Chalet
- House Color:
- Tan
- Time Share:
- No
- Resort:
- No
- Exterior Desc:
- Exterior Details:
- Deck, Outbuilding, Porch - Covered, Shed
- Amenities/Services:
- Land Desc.:
- Agricultural, Country Setting, Field/Pasture, Landscaped, Mountain View, Pond, Recreational, Sloping, Stream, Timber, Trail/Near Trail, View, Walking Trails, Wooded, Mountain, Near Paths, Near Shopping, Near Skiing, Near Snowmobile Trails, Rural, Near Hospital, Near ATV Trail
- Suitable Land Usage:
- Roof Desc.:
- Standing Seam
- Driveway Desc.:
- Crushed Stone
- Foundation Desc.:
- Concrete
- Sewer Desc.:
- Septic
- Garage/Parking:
- Yes
- Garage Spaces:
- 2
- Road Frontage:
- 595
Other Information
- List Date:
- 2024-08-26
- Last Updated:
- 2024-11-22 17:08:00


