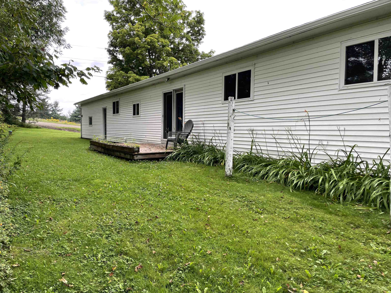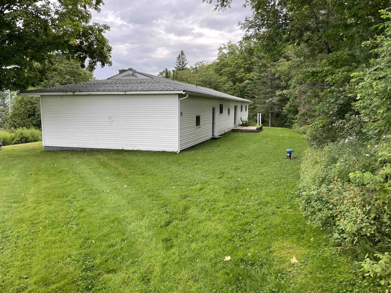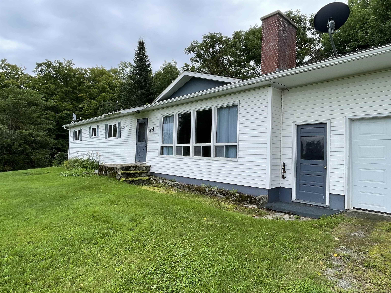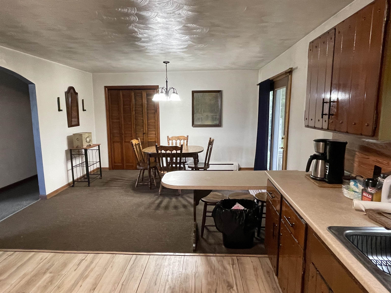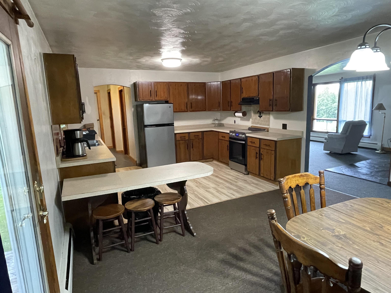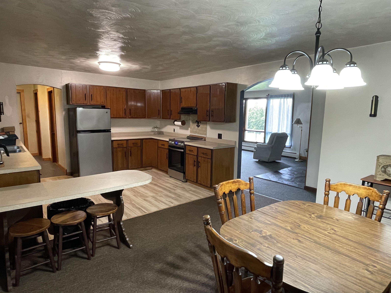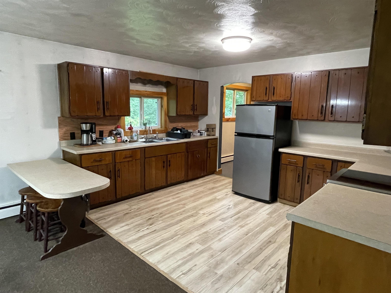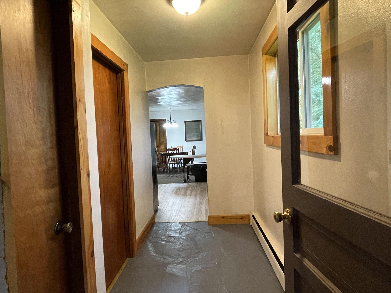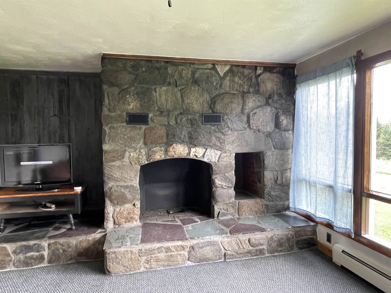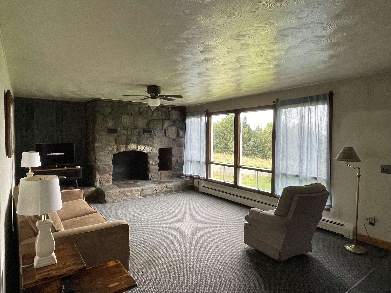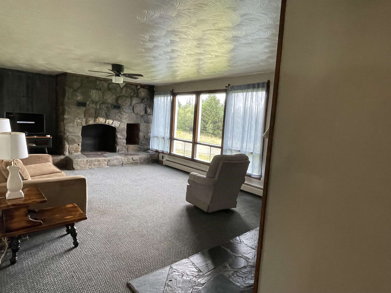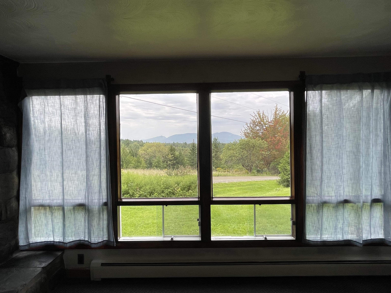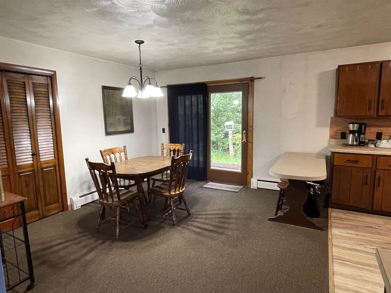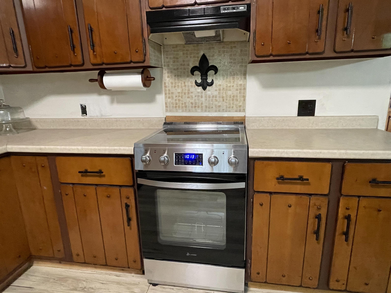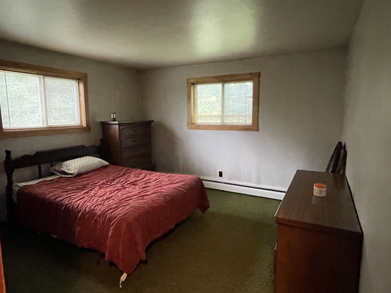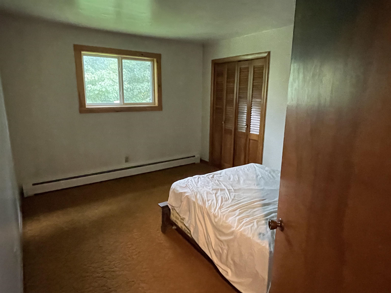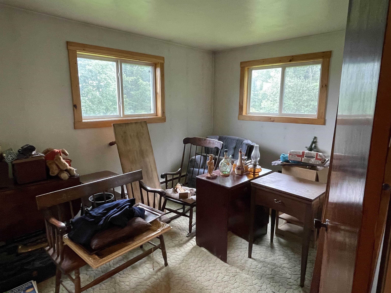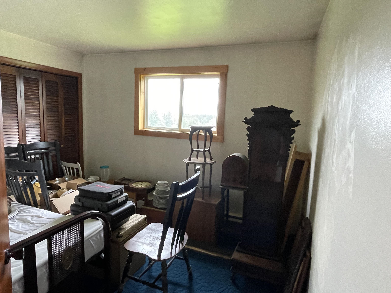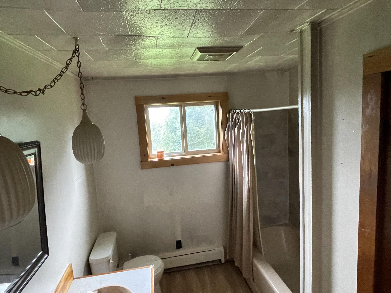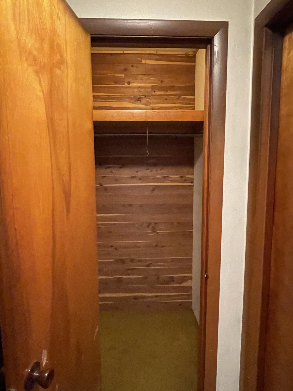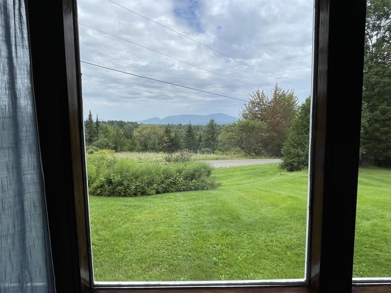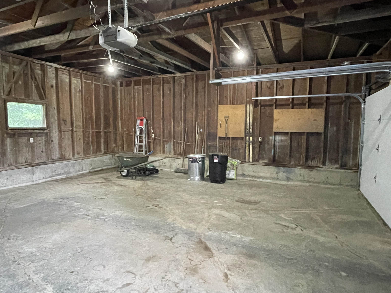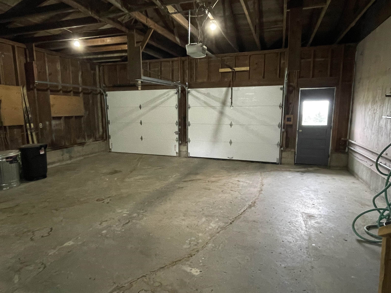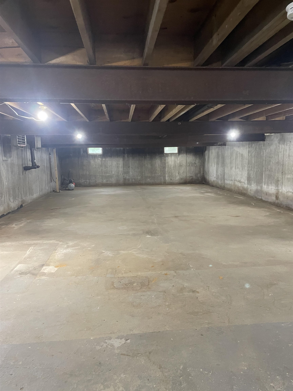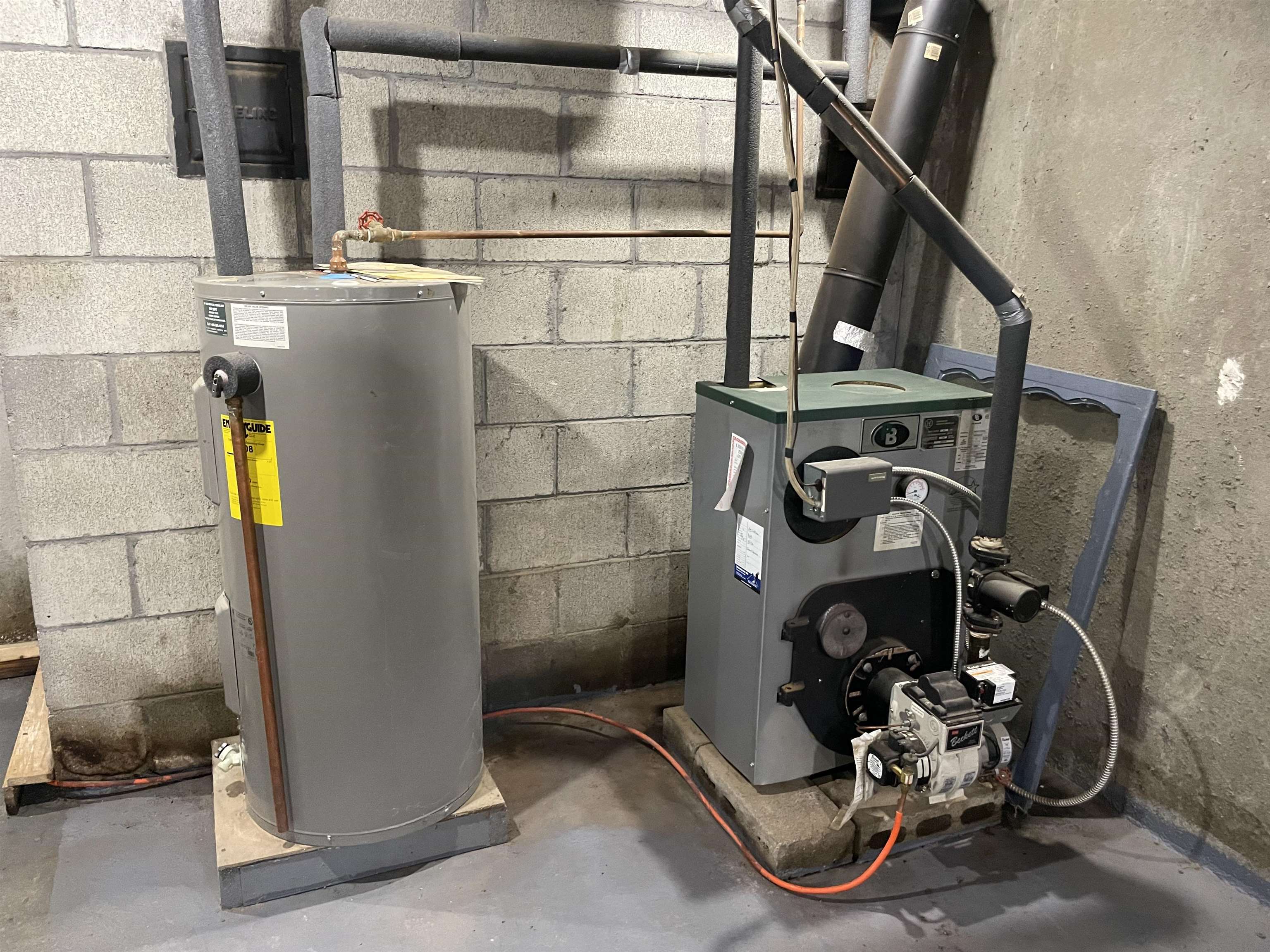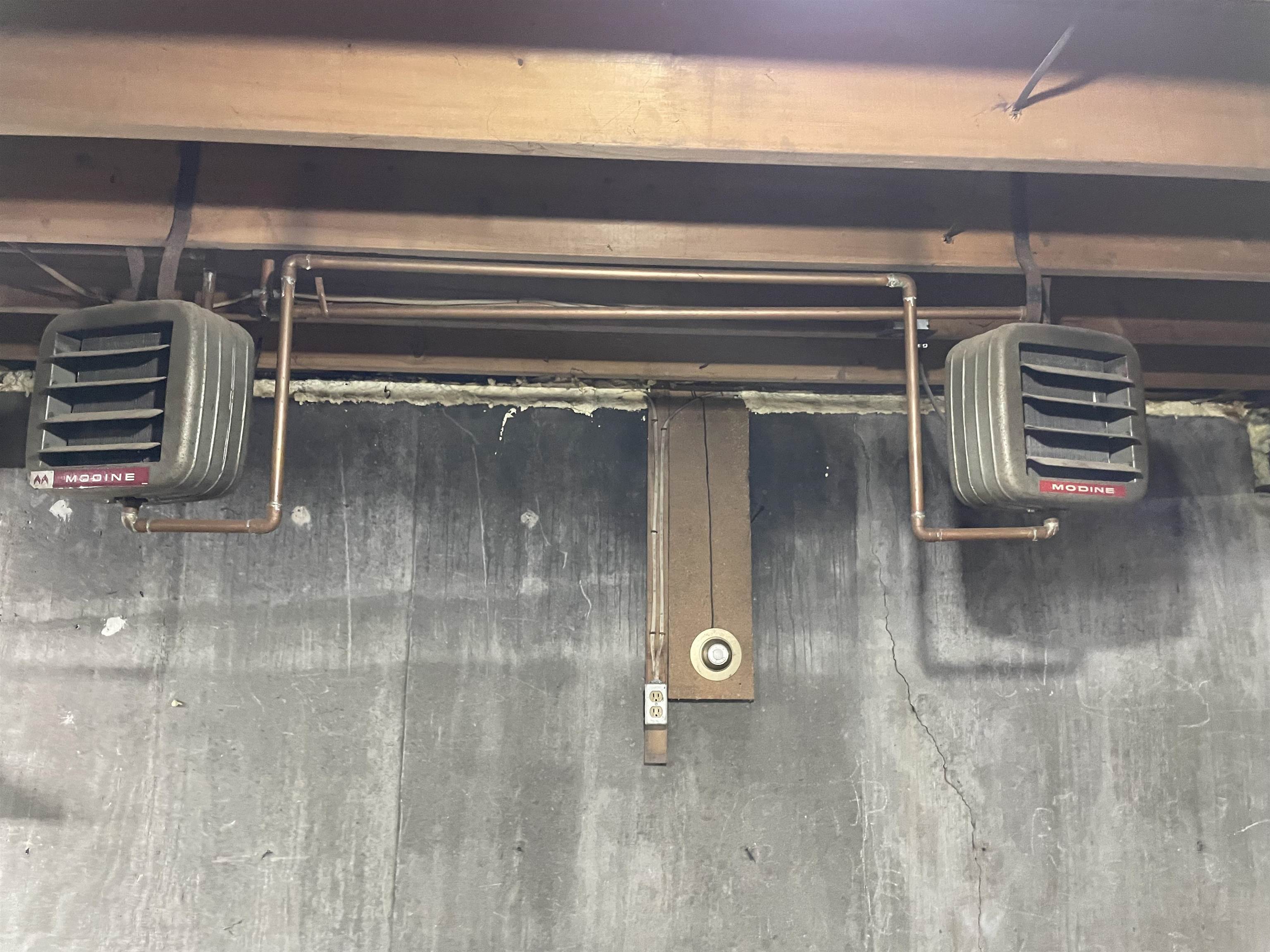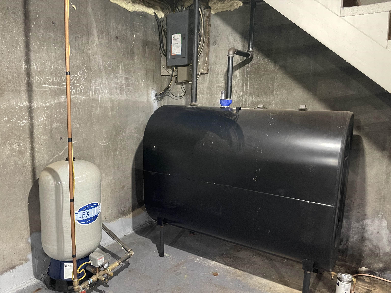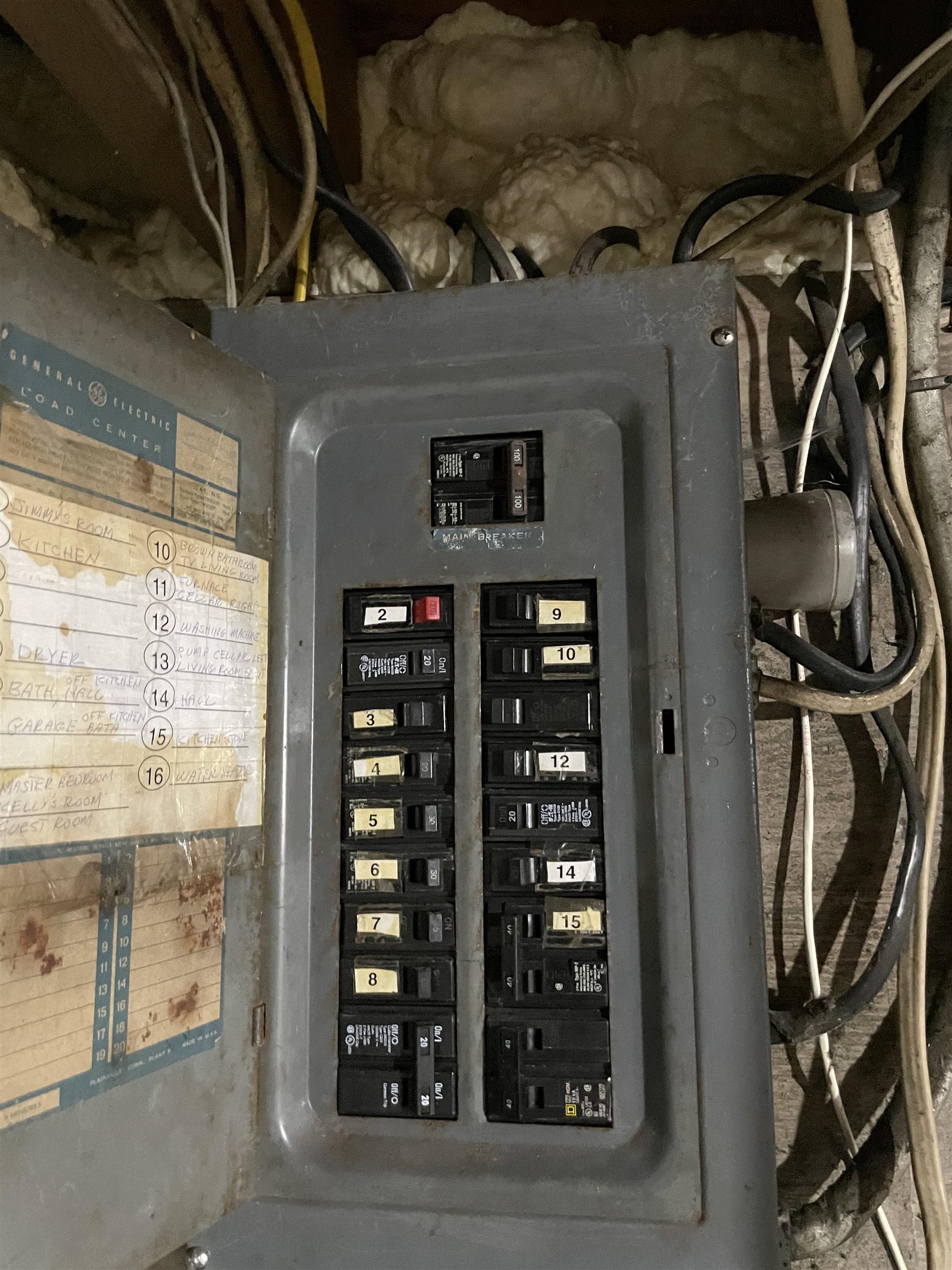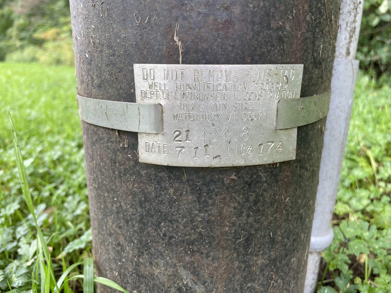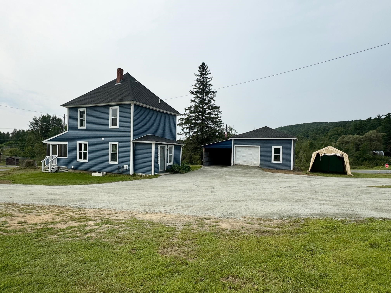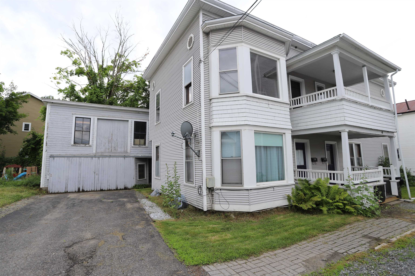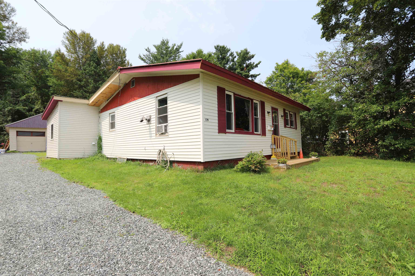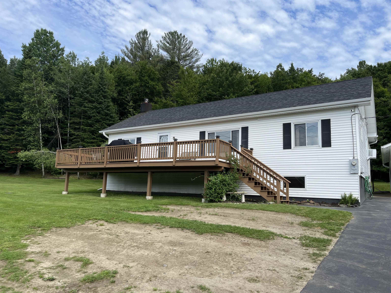1 of 36

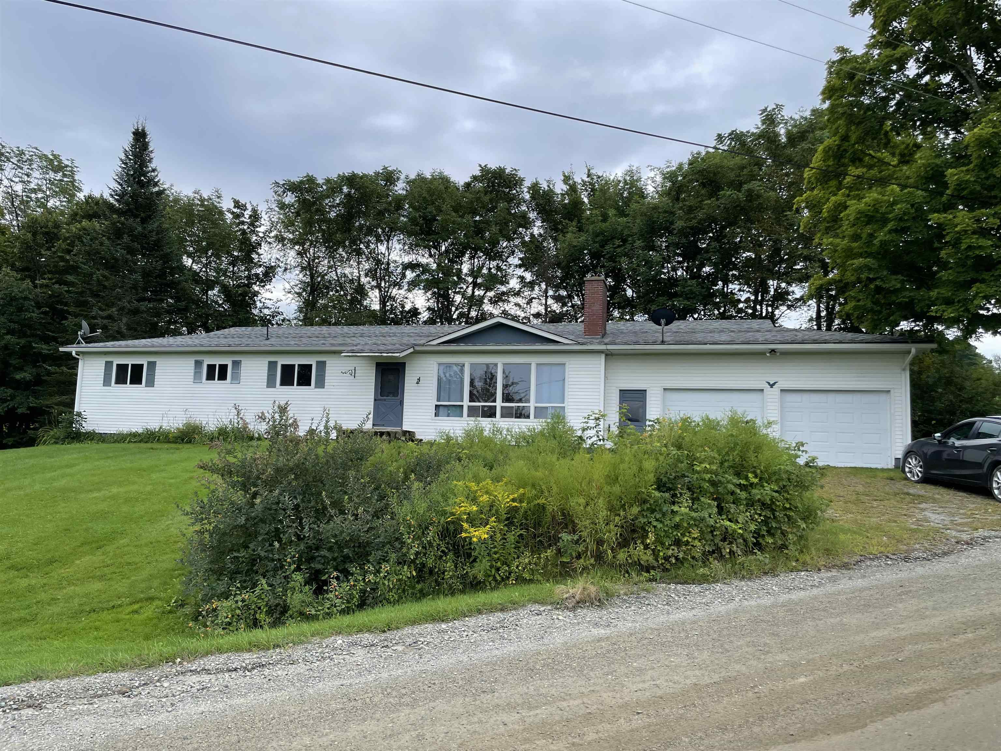
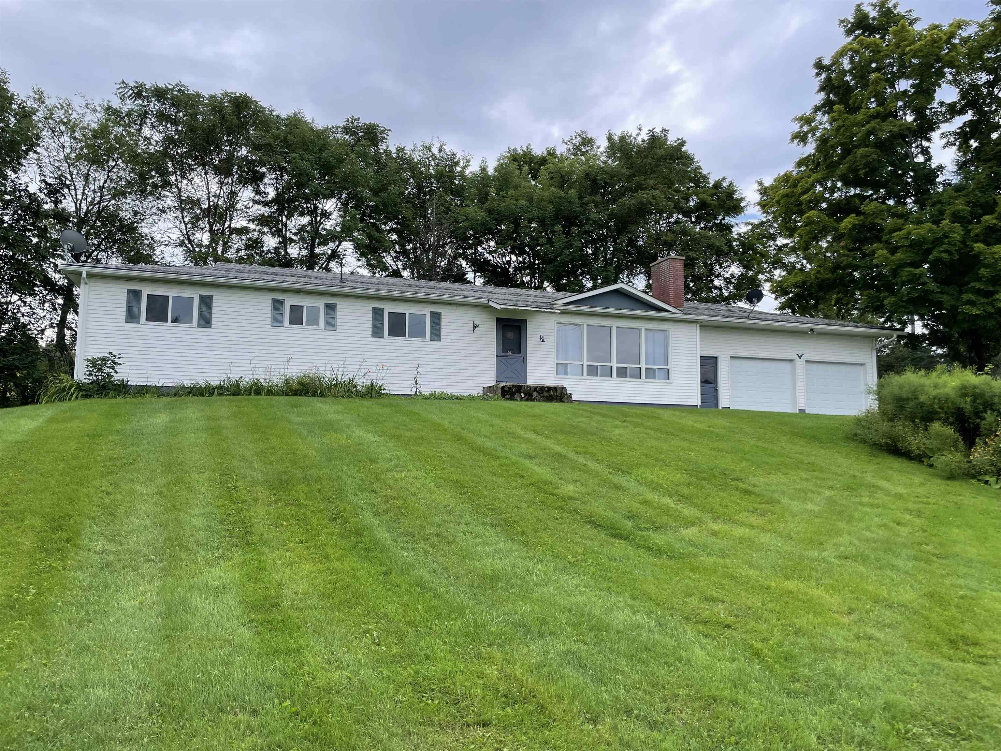
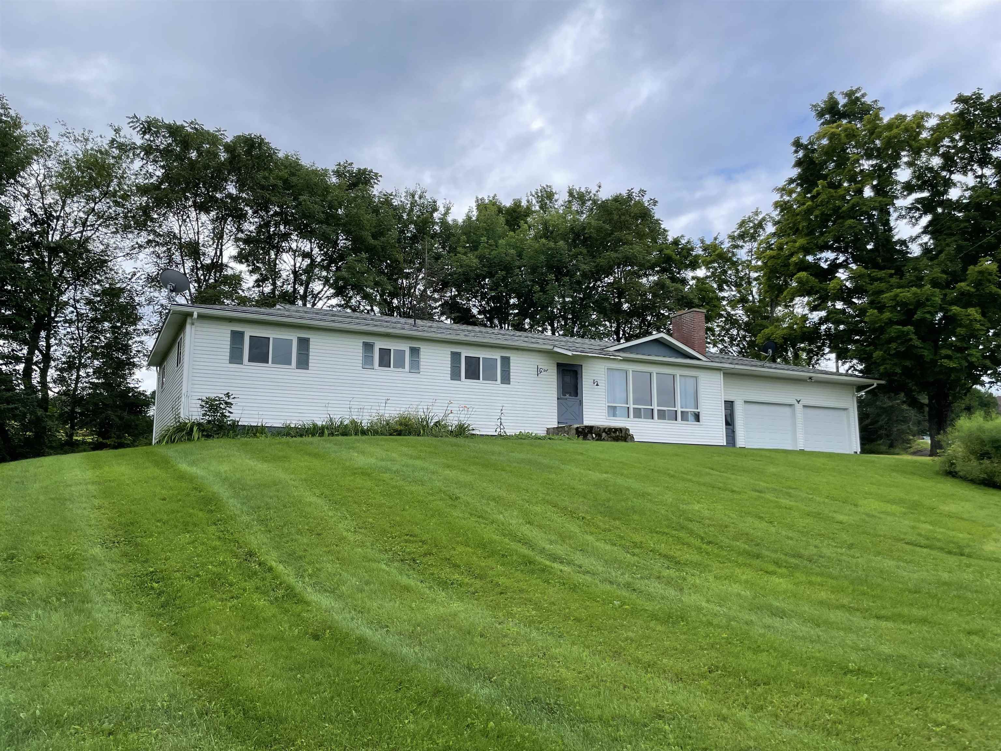
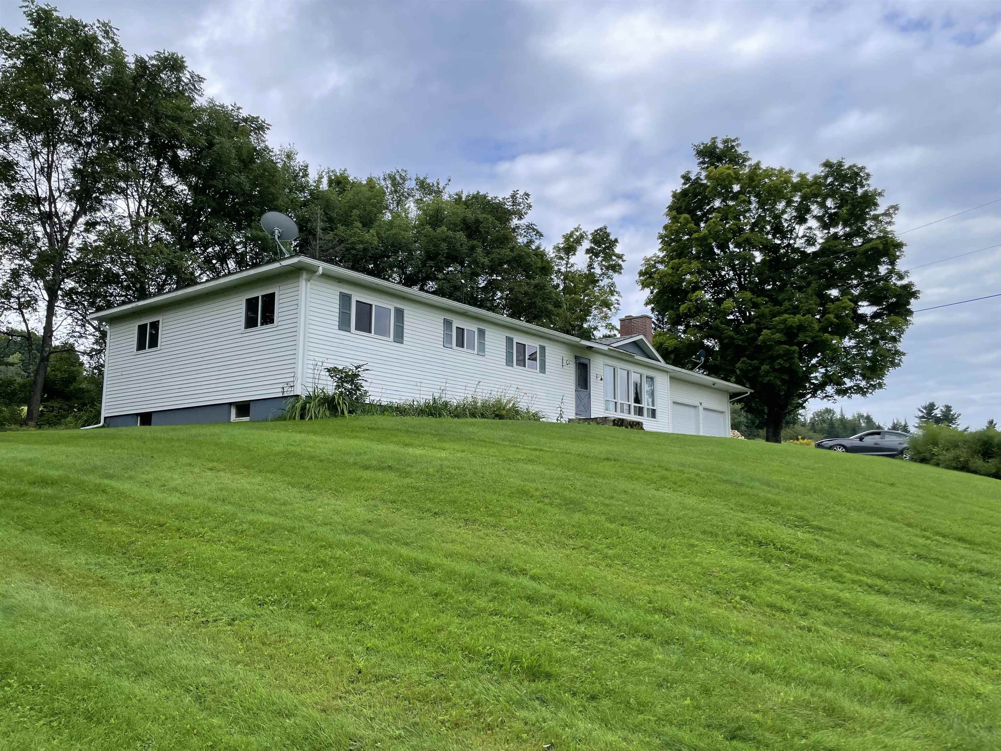
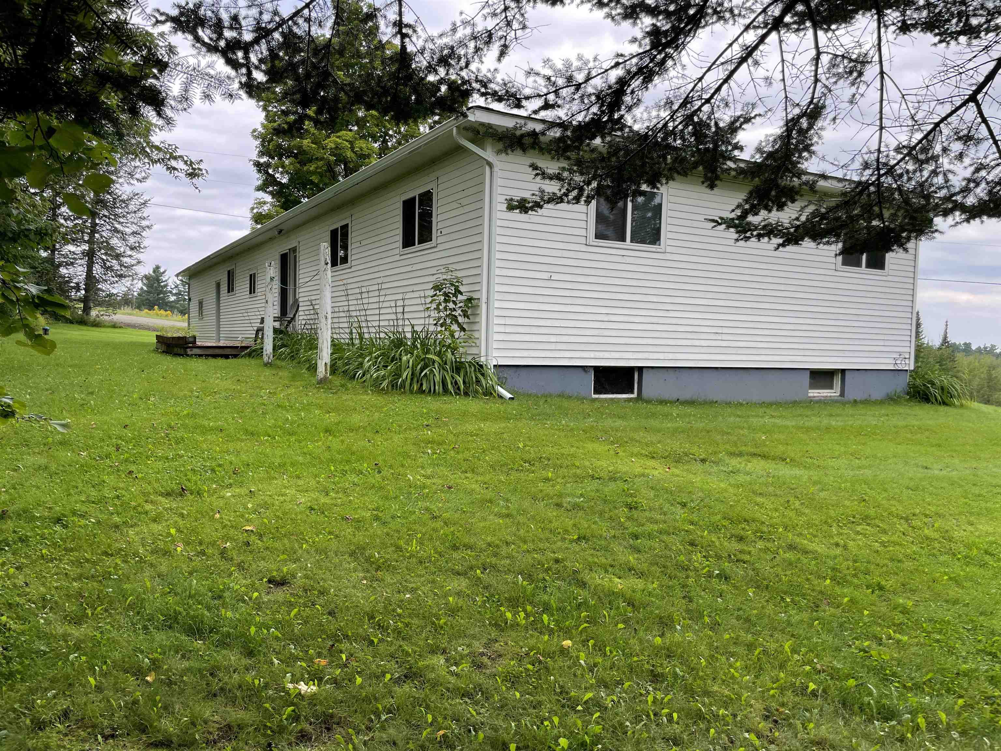
General Property Information
- Property Status:
- Active
- Price:
- $215, 000
- Assessed:
- $0
- Assessed Year:
- County:
- VT-Orleans
- Acres:
- 0.55
- Property Type:
- Single Family
- Year Built:
- 1967
- Agency/Brokerage:
- Lyell Reed
Century 21 Farm & Forest - Bedrooms:
- 4
- Total Baths:
- 2
- Sq. Ft. (Total):
- 1680
- Tax Year:
- 2024
- Taxes:
- $3, 475
- Association Fees:
Sweet country location with a VIEW!! Just minutes outside of the city with great access in and out. Tucked back on a hillside looking directly into Canada and what we call the Hog Back Mountains. A true 4 bed 1.5 bath ranch with 2 car direct entry garage. Impressive wood burning fireplace with updated flues. Updated roof just a couple years ago and vinyl siding is maintenance free. Most all windows replaced and updated furnace & H2O. Basement is MASIVE with metal beams supporting it all giving you a 100% open area for whatever you need to do there. The yard provides a quiet and peaceful back as well as very open front with that view. Septic just pumped as well as a drilled well 6 years old. The home boasts a large kitchen open directly to dinning area, . both over sized. Living room more private and away from the bustle of the kitchen. The end of the hall provides a cedar lined closet always handy! Direct entry from the garage brings you to a mud room area also super handy. Home could use new paint and updating touches but those are easy and can be all your own. Solid and straight forward with easy living features with the big items done.
Interior Features
- # Of Stories:
- 1
- Sq. Ft. (Total):
- 1680
- Sq. Ft. (Above Ground):
- 1680
- Sq. Ft. (Below Ground):
- 0
- Sq. Ft. Unfinished:
- 1680
- Rooms:
- 6
- Bedrooms:
- 4
- Baths:
- 2
- Interior Desc:
- Appliances Included:
- Flooring:
- Heating Cooling Fuel:
- Oil
- Water Heater:
- Basement Desc:
- Concrete, Concrete Floor, Full, Stairs - Interior, Unfinished, Interior Access, Exterior Access, Stairs - Basement
Exterior Features
- Style of Residence:
- Ranch
- House Color:
- white
- Time Share:
- No
- Resort:
- Exterior Desc:
- Exterior Details:
- Amenities/Services:
- Land Desc.:
- Country Setting, Open, Sloping, View
- Suitable Land Usage:
- Residential
- Roof Desc.:
- Shingle - Asphalt
- Driveway Desc.:
- Gravel
- Foundation Desc.:
- Concrete, Poured Concrete
- Sewer Desc.:
- On-Site Septic Exists, Septic
- Garage/Parking:
- Yes
- Garage Spaces:
- 2
- Road Frontage:
- 260
Other Information
- List Date:
- 2024-08-26
- Last Updated:
- 2024-08-29 18:03:44


