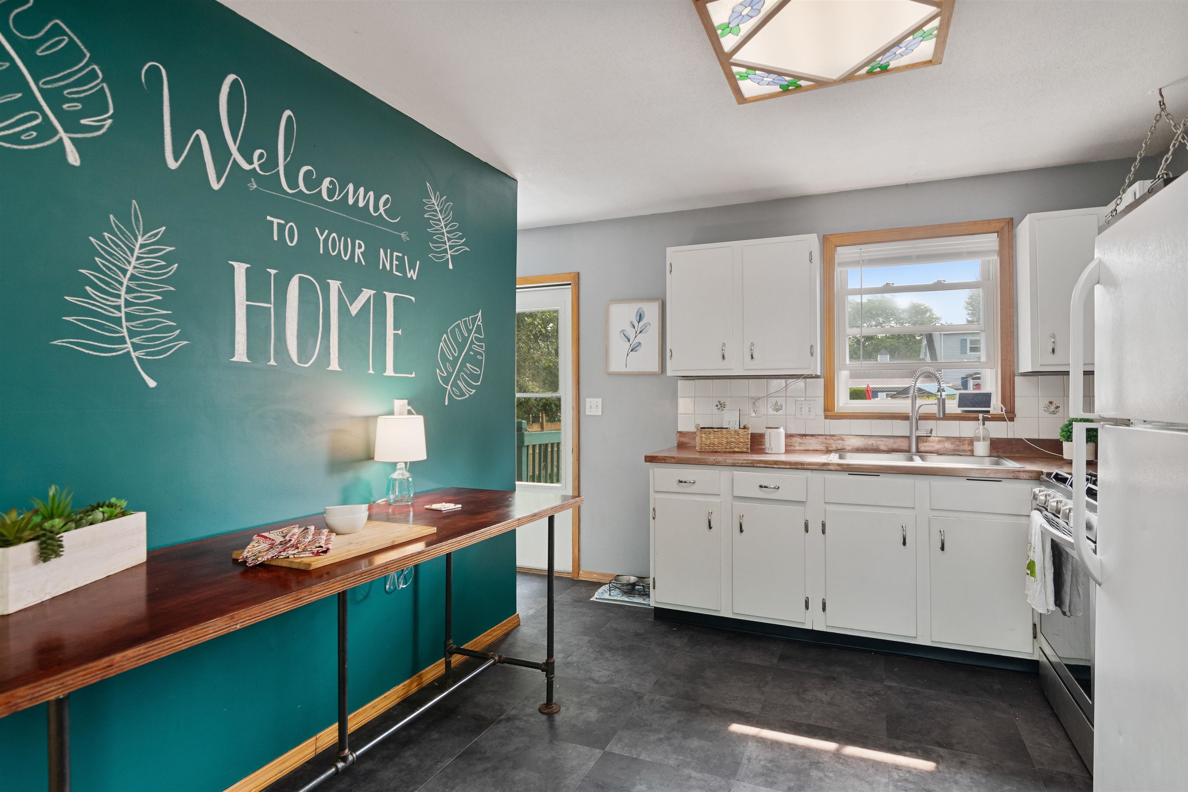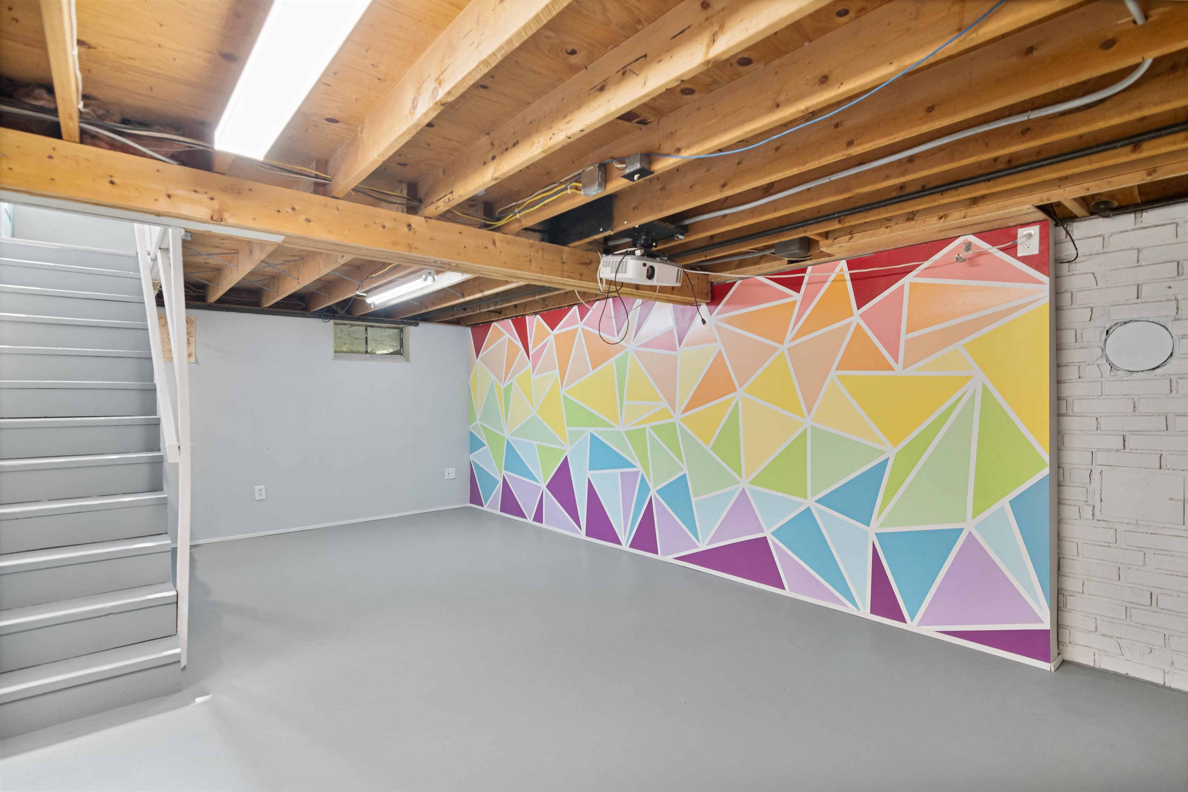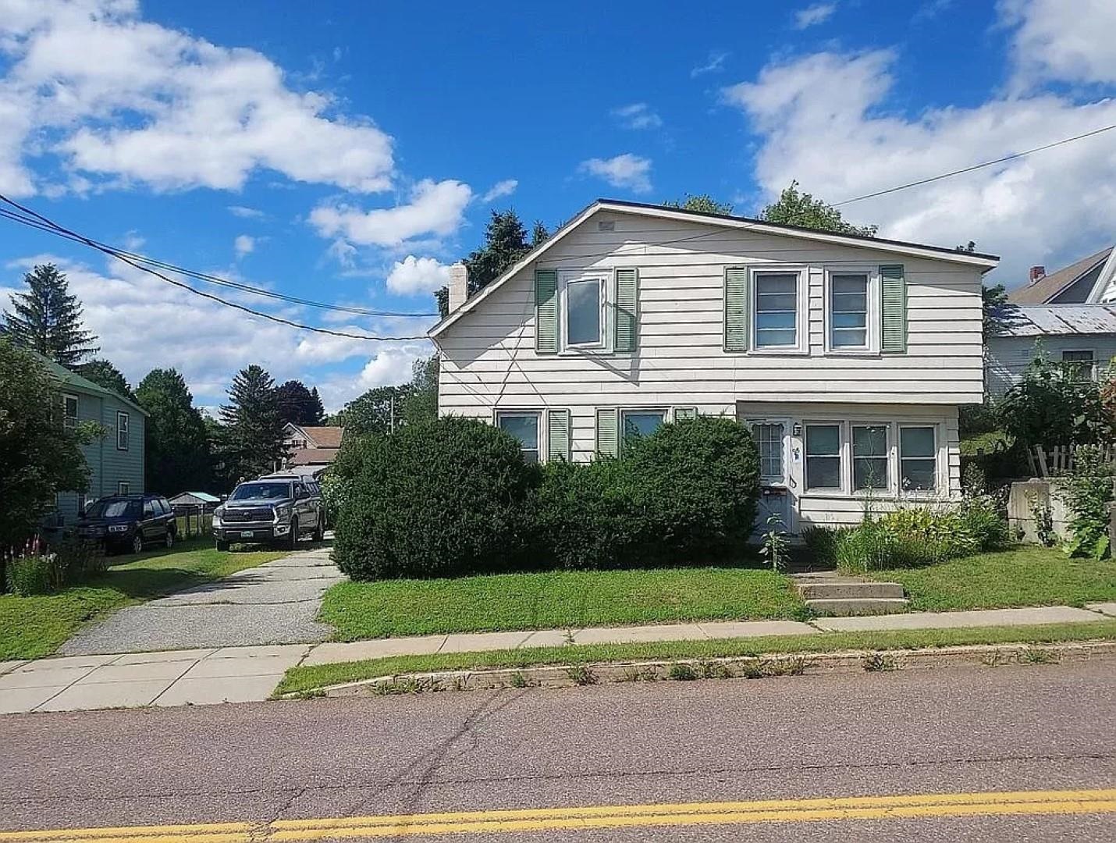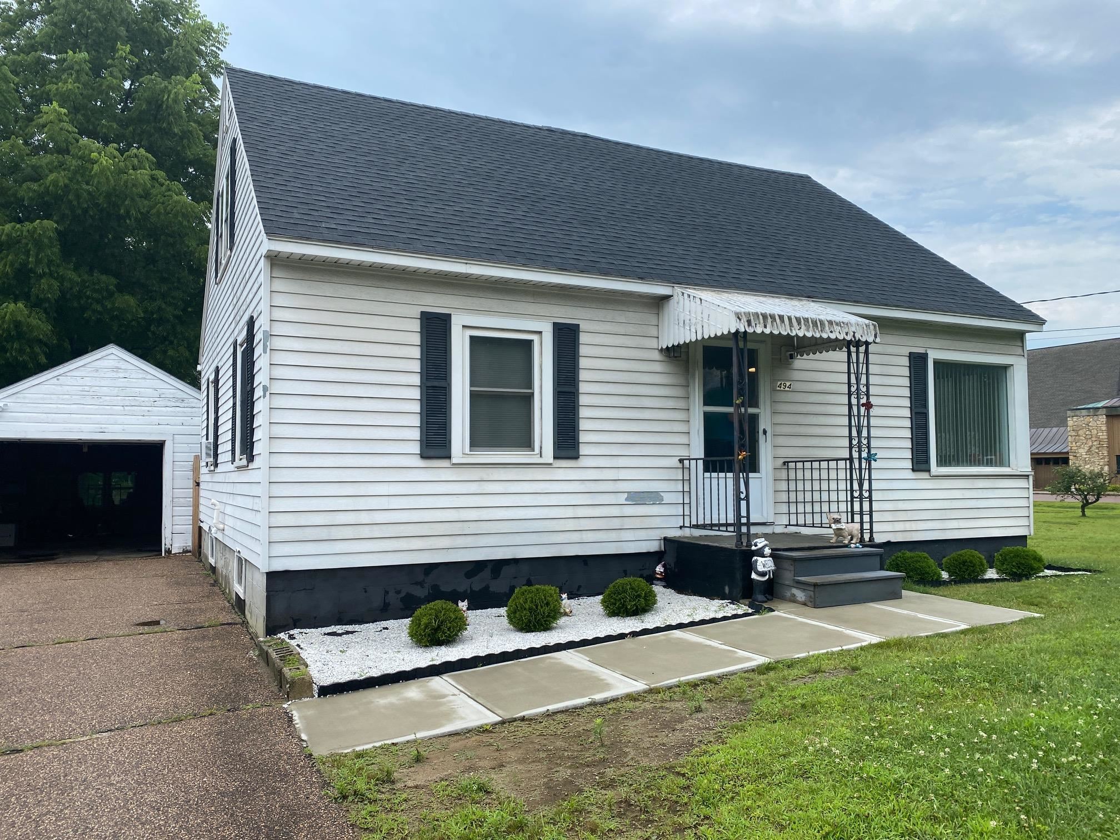1 of 34


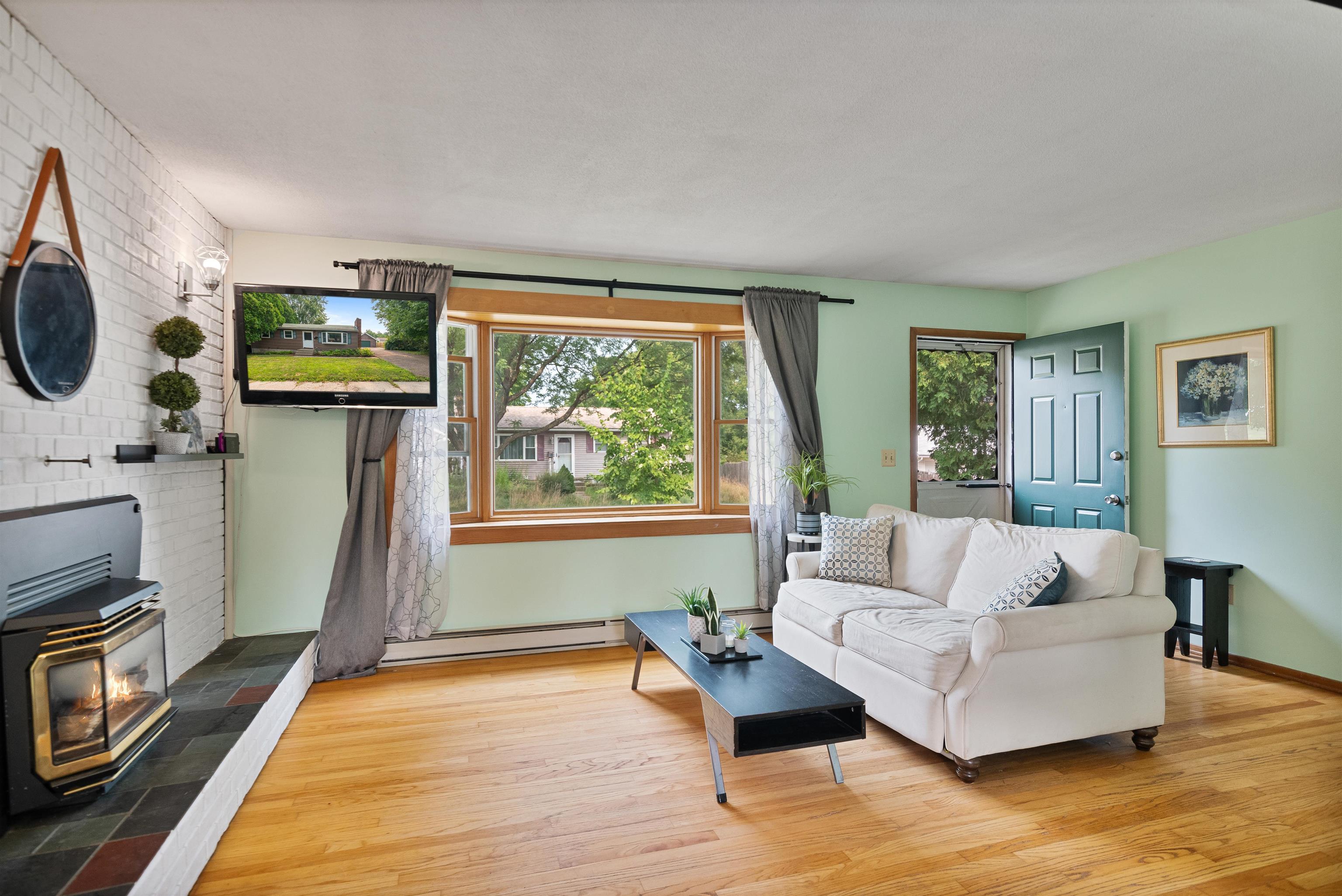



General Property Information
- Property Status:
- Active
- Price:
- $415, 000
- Assessed:
- $0
- Assessed Year:
- County:
- VT-Chittenden
- Acres:
- 0.21
- Property Type:
- Single Family
- Year Built:
- 1972
- Agency/Brokerage:
- Elise Polli
Polli Properties - Bedrooms:
- 3
- Total Baths:
- 1
- Sq. Ft. (Total):
- 864
- Tax Year:
- 2024
- Taxes:
- $6, 932
- Association Fees:
Discover this delightful 3-bedroom ranch, nestled in the New North End, offering a perfect blend of comfort, convenience, and charm. Located on Charity Street, this home provides easy access to Ethan Allen Park and Homestead, Schifilliti Park, and the Route 127 Bike Path– all without needing to cross North Avenue. The property features established gardens with black raspberries, red raspberries, roses, and peonies. Through the front door you are welcomed to a semi open-concept living room where you can cozy up to the gas fireplace with charming white brick surround and inviting kitchen space with a quirky chalk wall and custom copper countertop. Direct access to the back deck from the kitchen makes entertaining a breeze and a newly installed fence adds privacy, making the spacious yard ideal for outdoor gatherings. Hardwood floors extend from the living area through the 3 bedrooms down the hall where you will also find the full hall bath. The partially finished basement with included movie projector provides an additional flex space with ample storage for home goods. The detached two-car garage, with a new roof installed in 2023, fits up to four vehicles—perfect for car enthusiasts or service providers. It includes a walk-up attic for additional storage or a workshop, a negative pressure fan, and a 220 sub-panel. A few extras include, a dehumidifier, two AC units, a lawn mower, weed wacker, snow blower, and various yard tools. Book your showing today!
Interior Features
- # Of Stories:
- 1
- Sq. Ft. (Total):
- 864
- Sq. Ft. (Above Ground):
- 864
- Sq. Ft. (Below Ground):
- 0
- Sq. Ft. Unfinished:
- 864
- Rooms:
- 5
- Bedrooms:
- 3
- Baths:
- 1
- Interior Desc:
- Fireplace - Gas, Kitchen/Living, Natural Light, Storage - Indoor, Laundry - Basement
- Appliances Included:
- Disposal, Dryer, Range - Gas, Refrigerator, Washer, Water Heater - Electric, Water Heater - Rented, Water Heater - Heat Pump
- Flooring:
- Hardwood, Laminate
- Heating Cooling Fuel:
- Electric, Gas - Natural
- Water Heater:
- Basement Desc:
- Concrete Floor, Full, Partially Finished, Storage Space, Interior Access
Exterior Features
- Style of Residence:
- Ranch
- House Color:
- Brown
- Time Share:
- No
- Resort:
- Exterior Desc:
- Exterior Details:
- Deck, Fence - Partial, Garden Space, Storage
- Amenities/Services:
- Land Desc.:
- Curbing, Landscaped, Level, Sidewalks, Street Lights, Subdivision, Trail/Near Trail, Walking Trails
- Suitable Land Usage:
- Roof Desc.:
- Shingle
- Driveway Desc.:
- Paved
- Foundation Desc.:
- Concrete
- Sewer Desc.:
- Public
- Garage/Parking:
- Yes
- Garage Spaces:
- 2
- Road Frontage:
- 8255
Other Information
- List Date:
- 2024-08-26
- Last Updated:
- 2024-08-26 15:20:31





