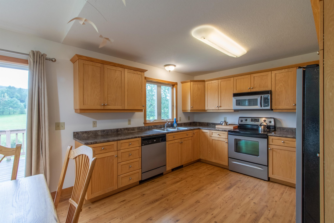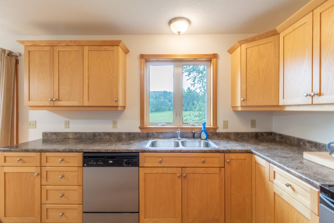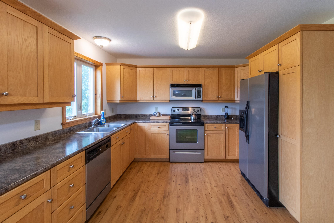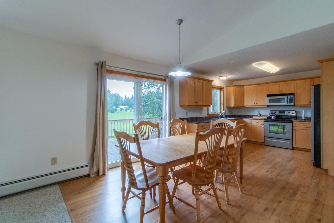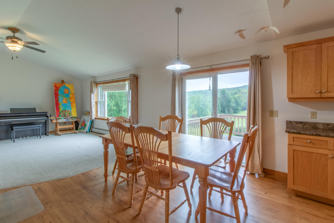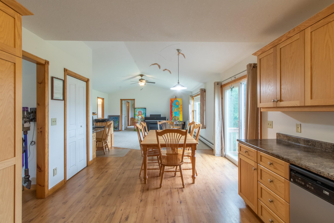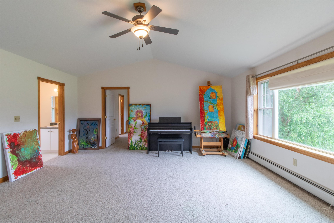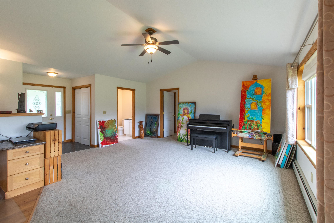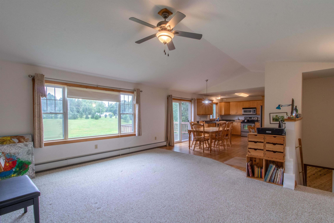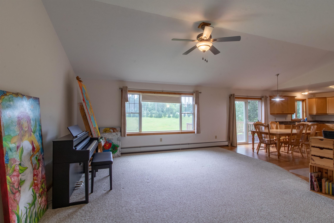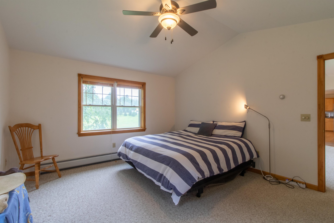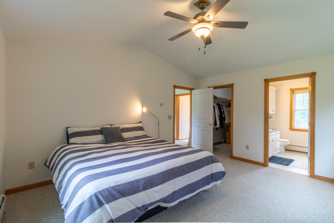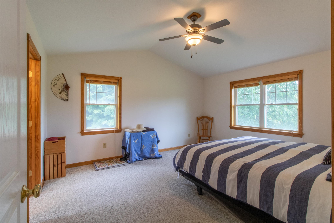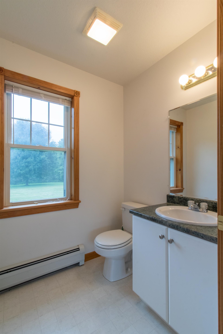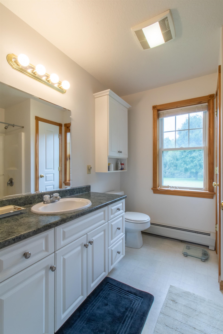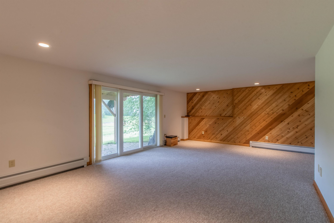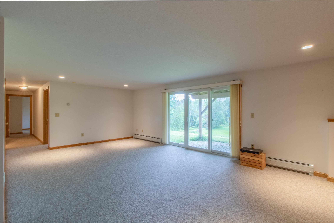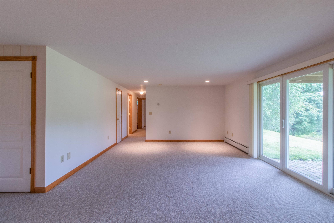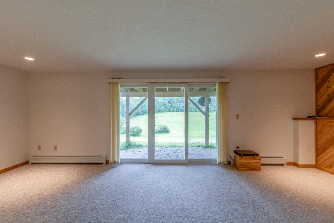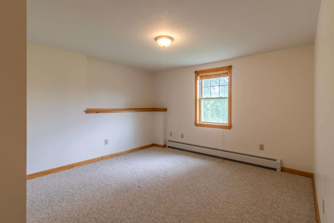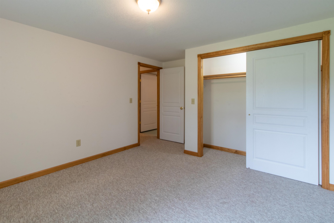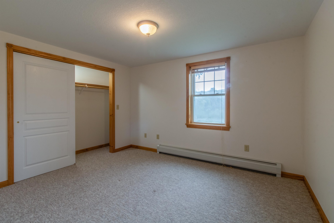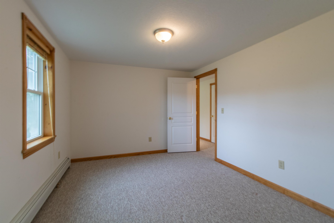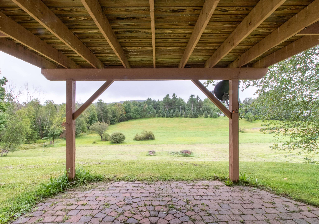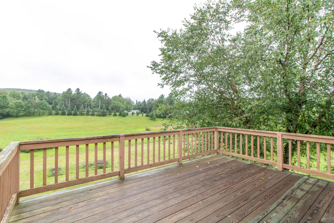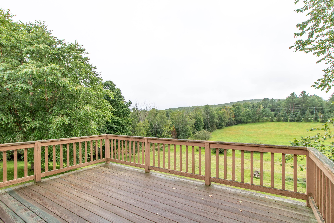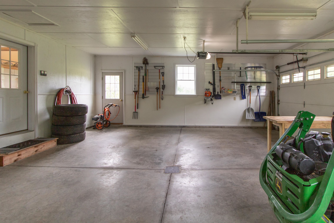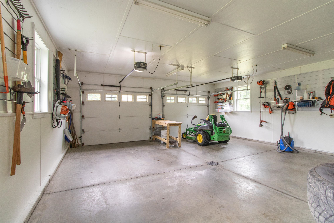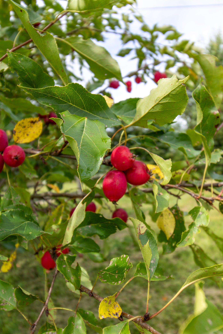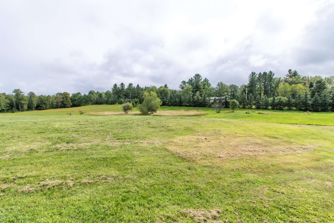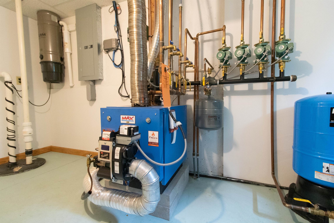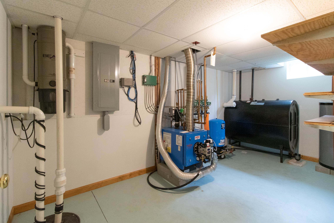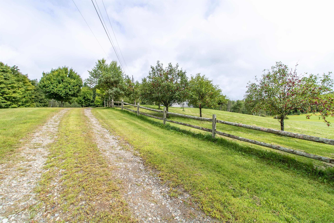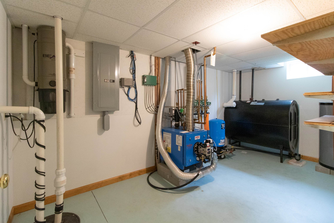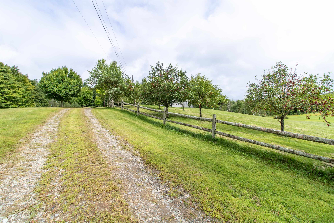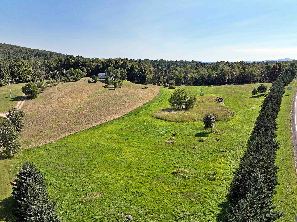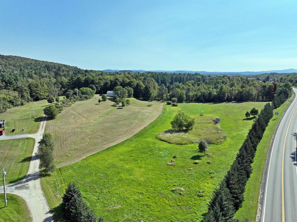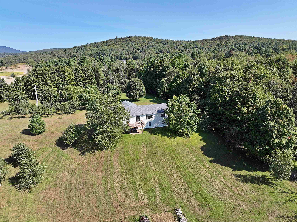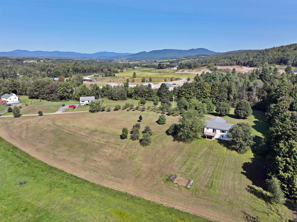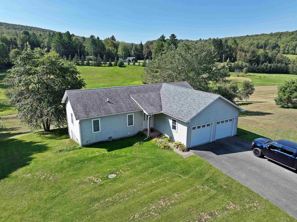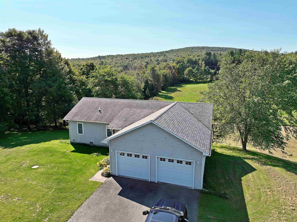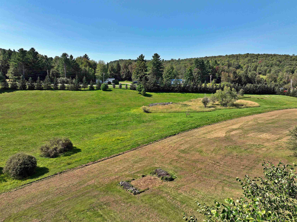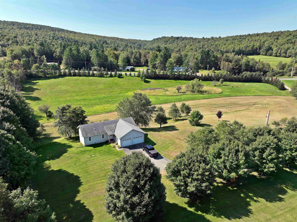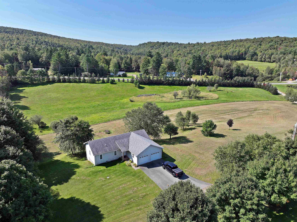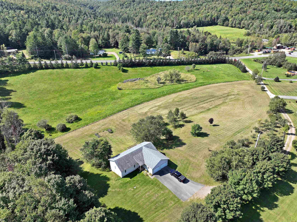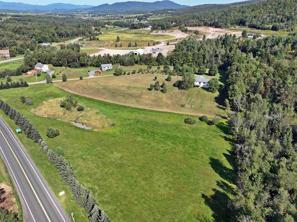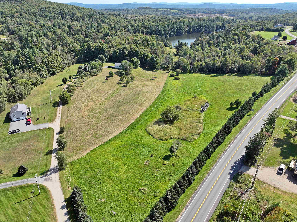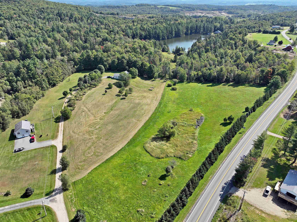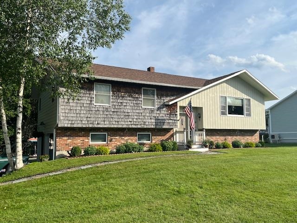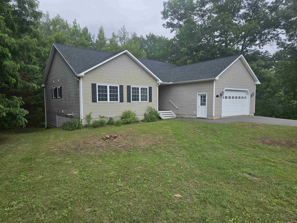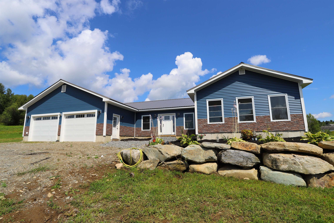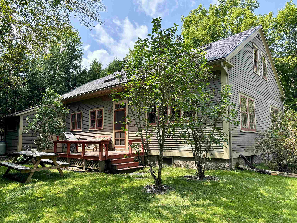1 of 55
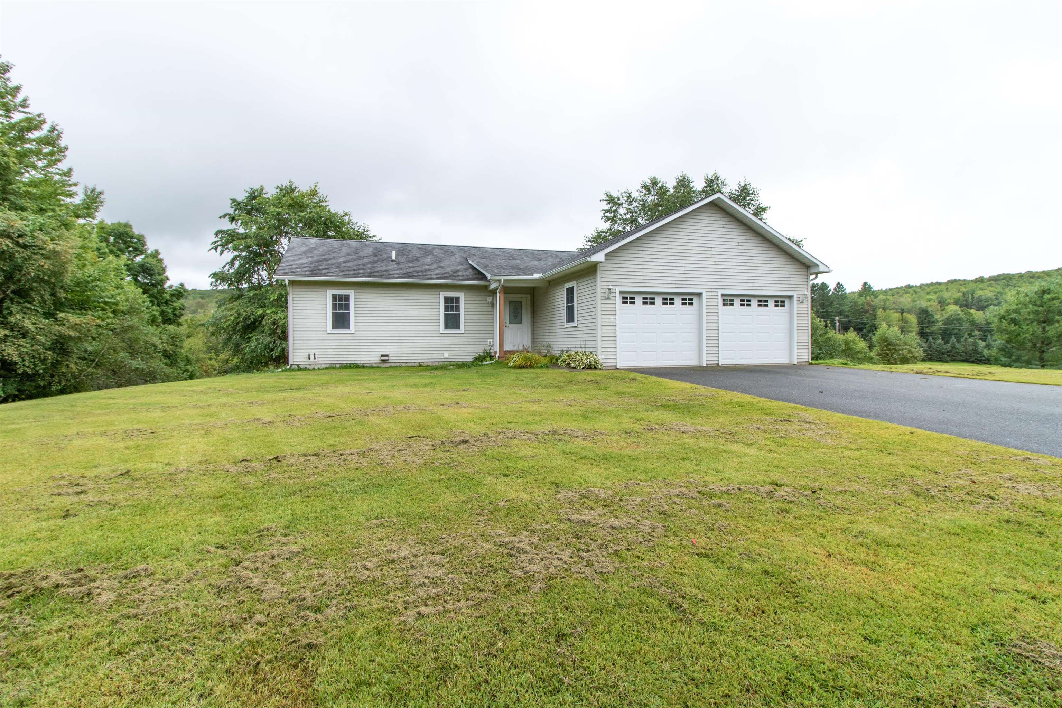
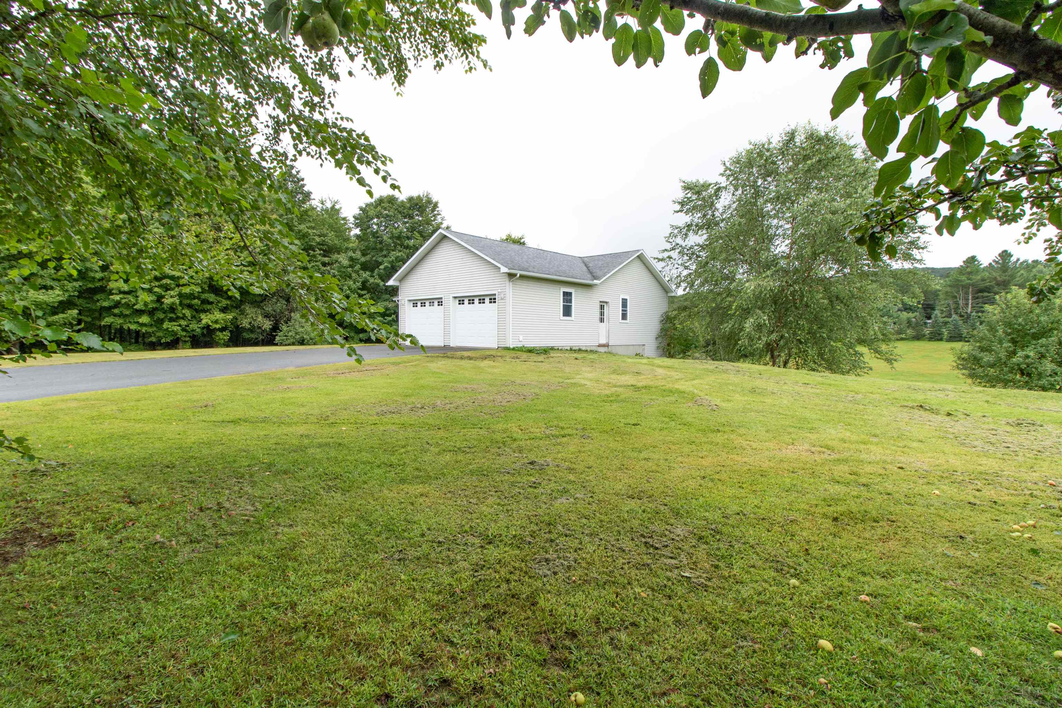

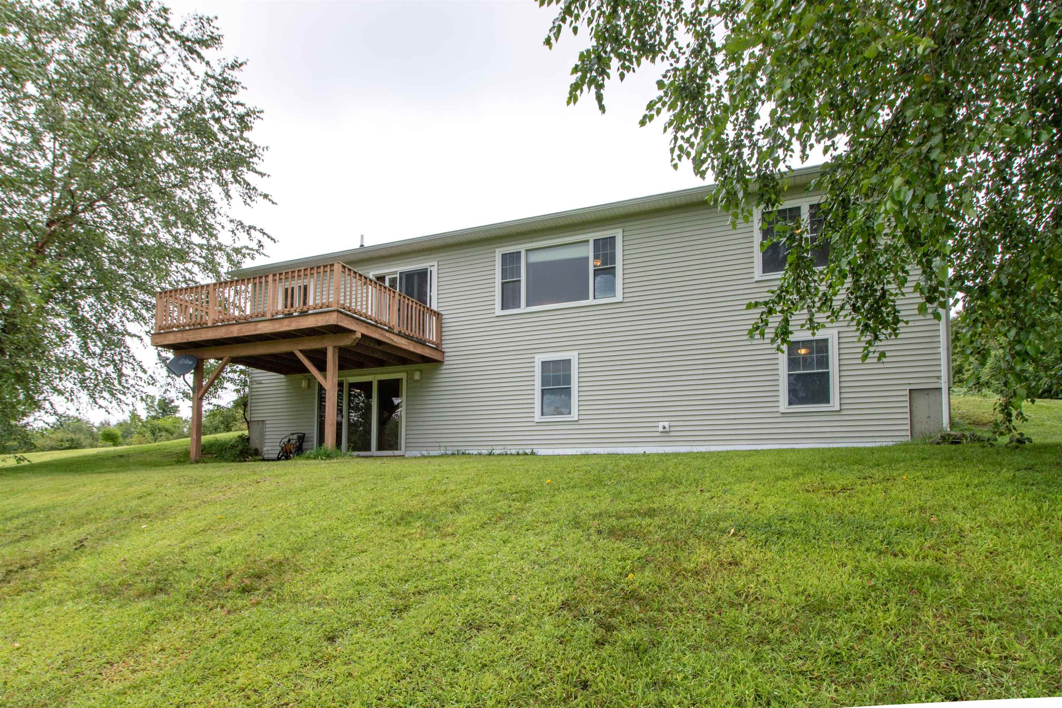
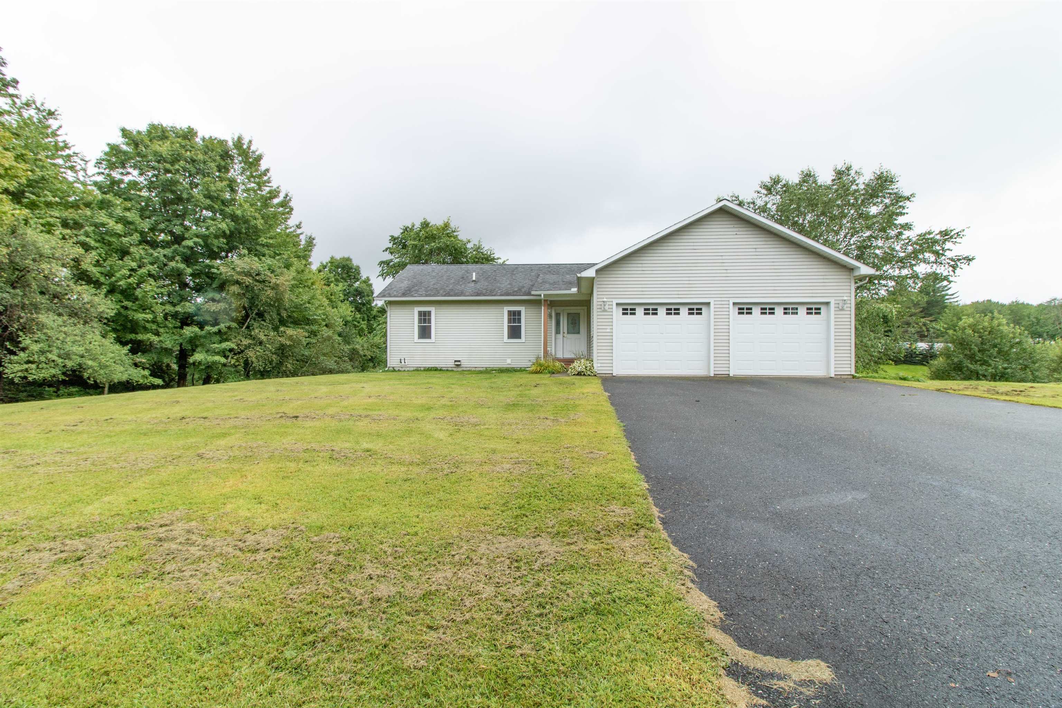
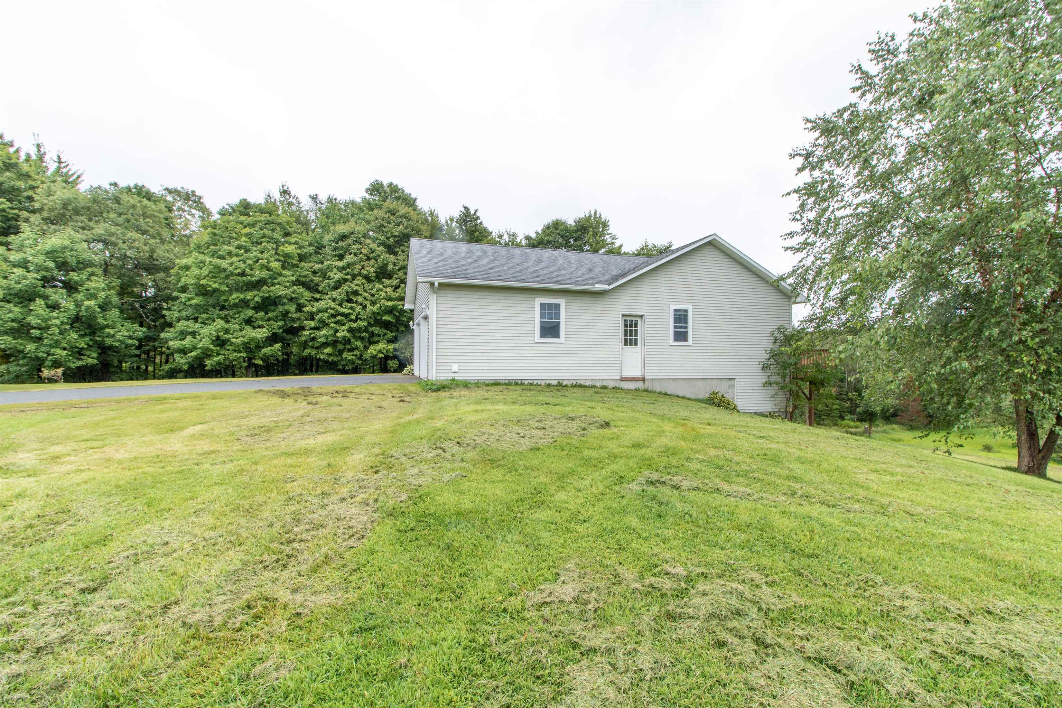
General Property Information
- Property Status:
- Active Under Contract
- Price:
- $398, 000
- Assessed:
- $0
- Assessed Year:
- County:
- VT-Orleans
- Acres:
- 7.60
- Property Type:
- Single Family
- Year Built:
- 2005
- Agency/Brokerage:
- Lyell Reed
Century 21 Farm & Forest - Bedrooms:
- 3
- Total Baths:
- 3
- Sq. Ft. (Total):
- 2396
- Tax Year:
- 2024
- Taxes:
- $4, 837
- Association Fees:
The setting, the location and the home. Seller has planted everything from an orchard to a privacy hedge and maple tree lined driveway. A true labor of love. This home has been impeccably maintained and comes with the receipts. 3 bed 2.5 bath and 2 car direct entry garage, super easy living. Primary on main level with its own suite and 2 more beds down with bath and family room. Walk out lower level to what's soon to be the best sliding hill ever!! All on 3 separately deeded and permitted lots totaling 7.6 acres. All of the acres open and maintained. Homes sits at the end of a tree lined lane for complete privacy. Just outside of town with very easy access to all that is needed from town. Direct entry 2 car garage brings you to a mudroom with its own walk in closet, incredibly handy and well thought out. Cathedral ceilings in both living areas and Primary bed gives height and air. Both an open deck and a covered patio gives you outside options where to take in the view and the grounds.
Interior Features
- # Of Stories:
- 1
- Sq. Ft. (Total):
- 2396
- Sq. Ft. (Above Ground):
- 1248
- Sq. Ft. (Below Ground):
- 1148
- Sq. Ft. Unfinished:
- 100
- Rooms:
- 5
- Bedrooms:
- 3
- Baths:
- 3
- Interior Desc:
- Central Vacuum, Cathedral Ceiling, Ceiling Fan, Kitchen/Dining, Laundry Hook-ups, Natural Woodwork, Walk-in Closet, Laundry - Basement
- Appliances Included:
- Dishwasher, Dryer, Microwave, Range - Electric, Refrigerator, Washer, Water Heater - Off Boiler, Water Heater - Owned
- Flooring:
- Carpet, Vinyl
- Heating Cooling Fuel:
- Oil
- Water Heater:
- Basement Desc:
- Climate Controlled, Concrete, Concrete Floor, Daylight, Exterior Access, Finished, Full, Stairs - Interior, Walkout
Exterior Features
- Style of Residence:
- Ranch
- House Color:
- green
- Time Share:
- No
- Resort:
- No
- Exterior Desc:
- Exterior Details:
- Deck, Porch - Covered
- Amenities/Services:
- Land Desc.:
- Agricultural, Corner, Country Setting, Field/Pasture, Hilly, Orchards, Sloping, Steep, Trail/Near Trail
- Suitable Land Usage:
- Agriculture, Farm - Horse/Animal, Field/Pasture, Orchards, Residential
- Roof Desc.:
- Shingle - Asphalt
- Driveway Desc.:
- Gravel, Paved
- Foundation Desc.:
- Poured Concrete
- Sewer Desc.:
- 1000 Gallon, Concrete, Leach Field, Leach Field - Conventionl, Leach Field - Existing, Leach Field - On-Site, On-Site Septic Exists, Private, Septic Design Available, Septic
- Garage/Parking:
- Yes
- Garage Spaces:
- 2
- Road Frontage:
- 1600
Other Information
- List Date:
- 2024-08-26
- Last Updated:
- 2024-10-14 16:59:08



