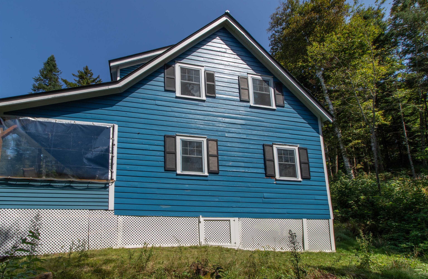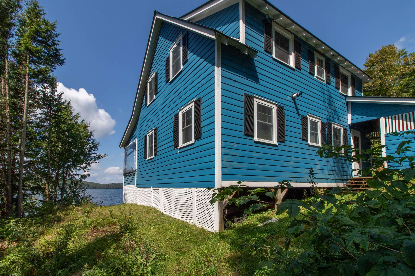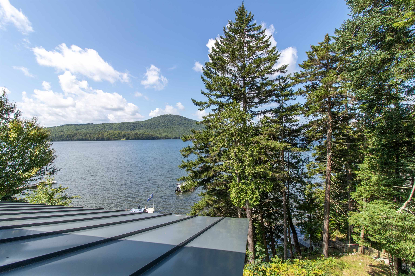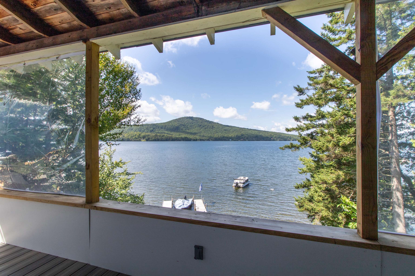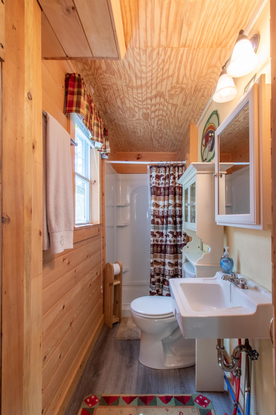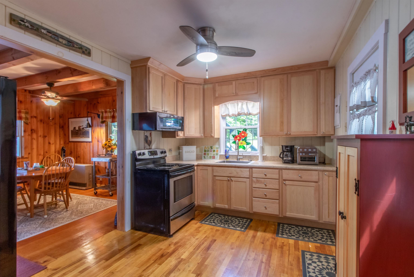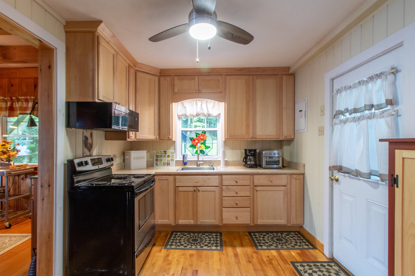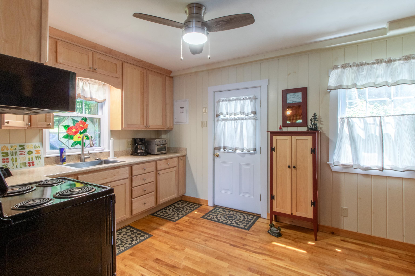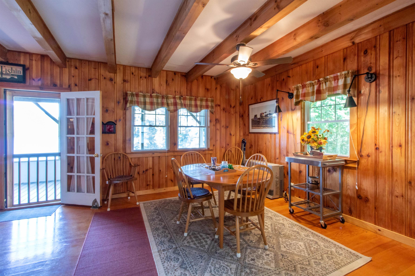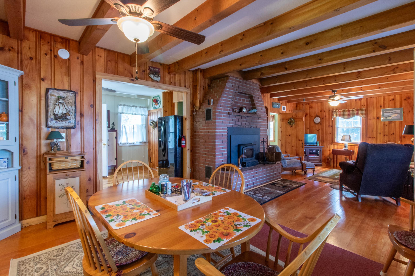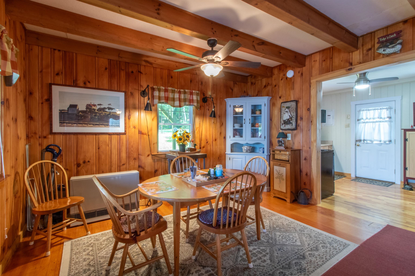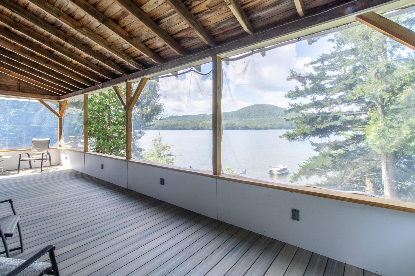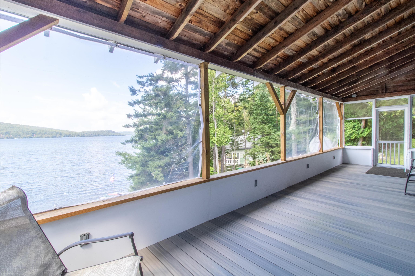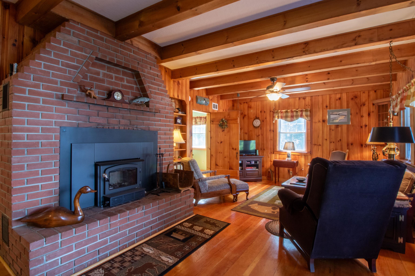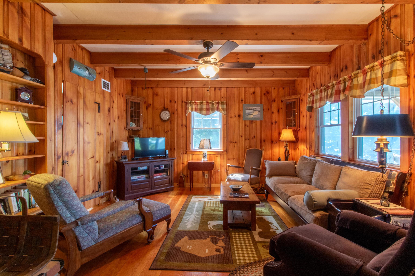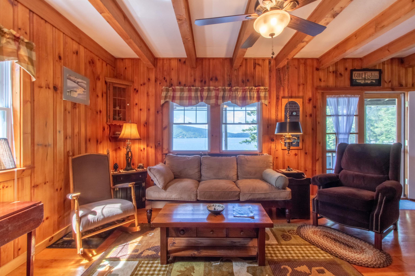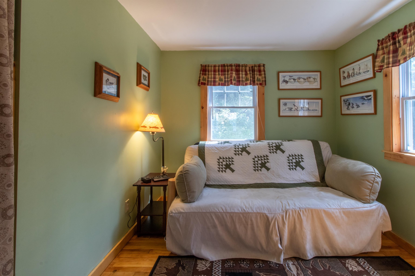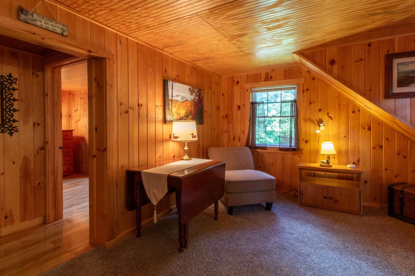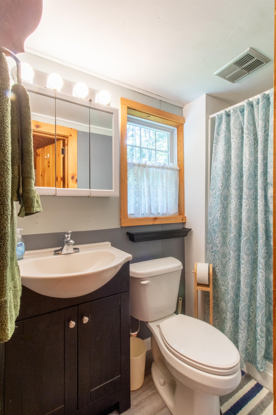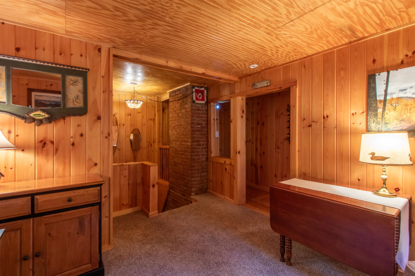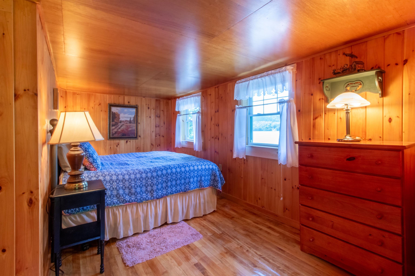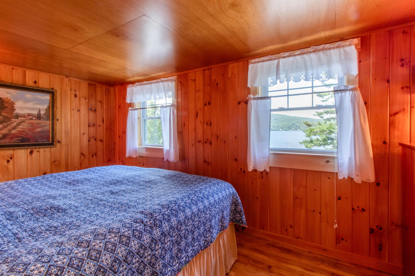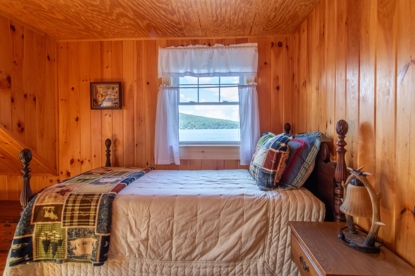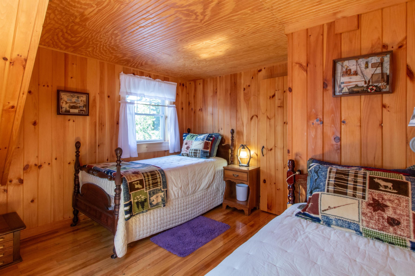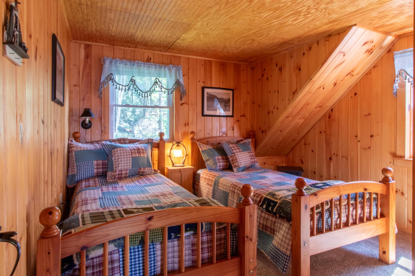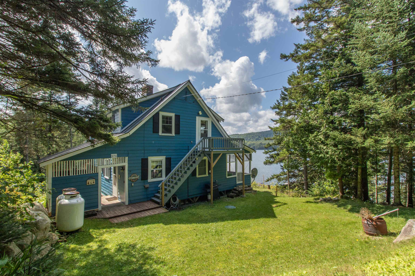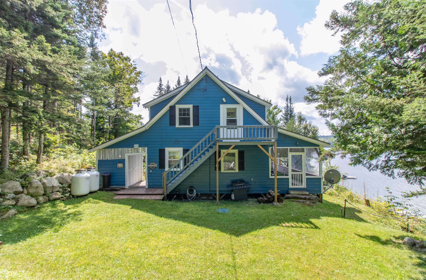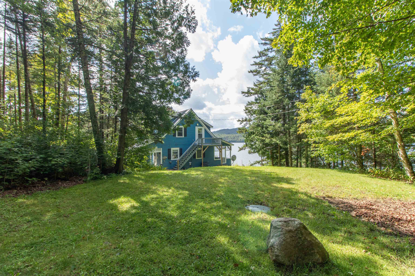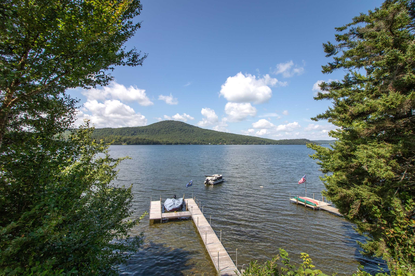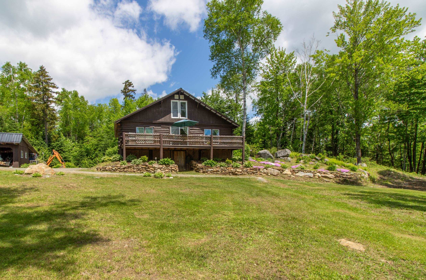1 of 35
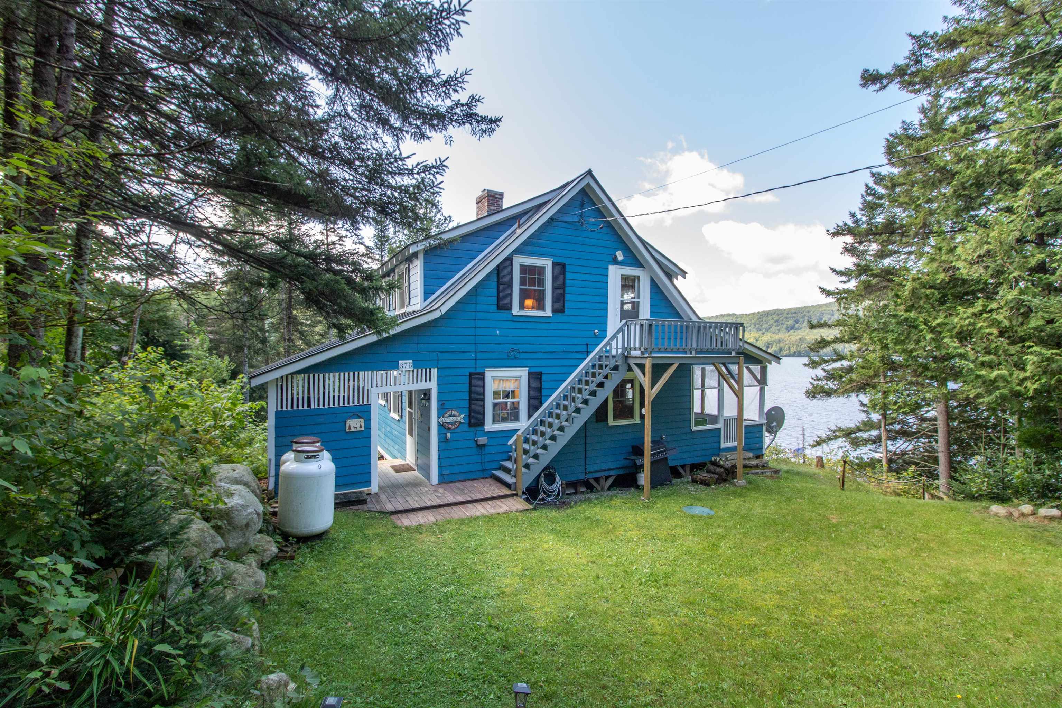
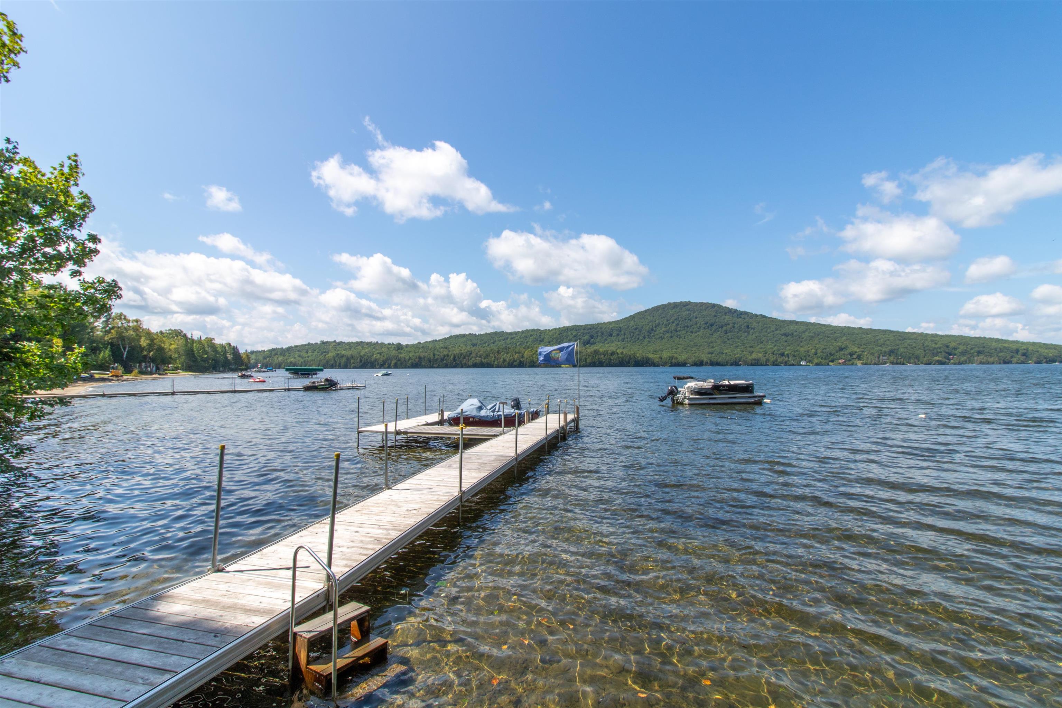
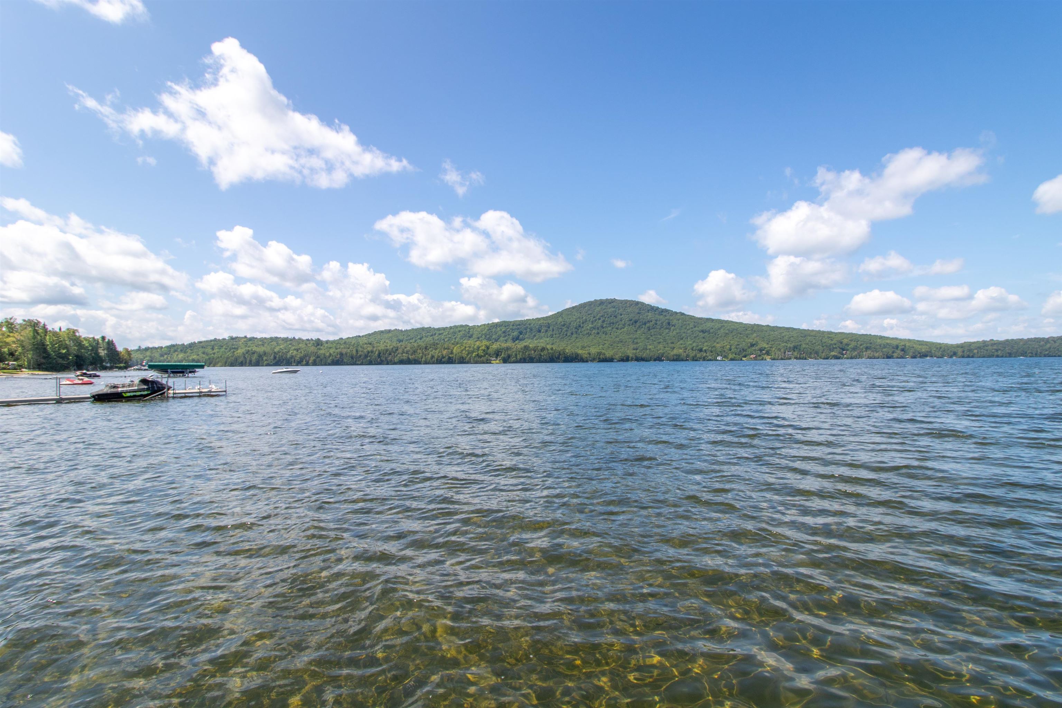
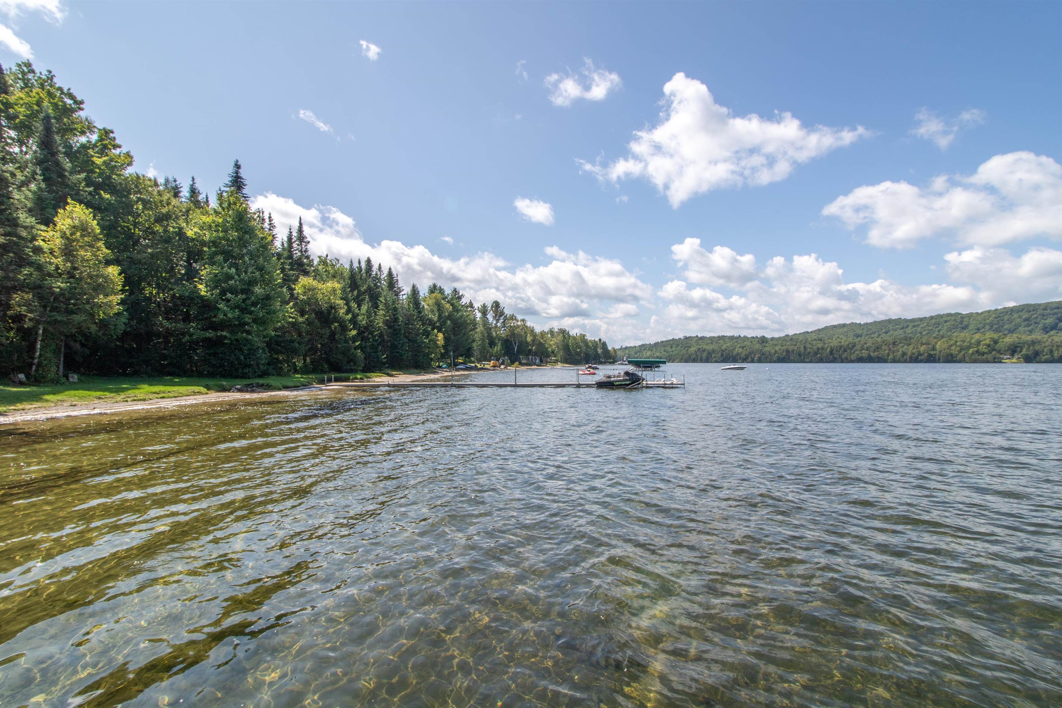
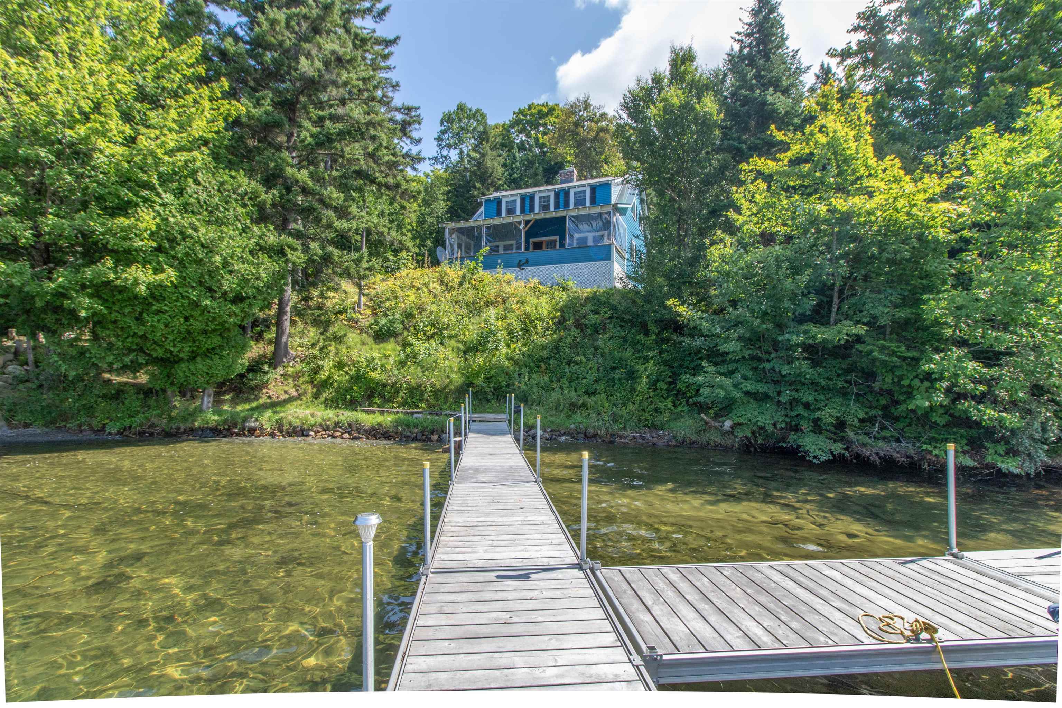

General Property Information
- Property Status:
- Active Under Contract
- Price:
- $500, 000
- Assessed:
- $0
- Assessed Year:
- County:
- VT-Orleans
- Acres:
- 0.66
- Property Type:
- Single Family
- Year Built:
- 1960
- Agency/Brokerage:
- Stephen Peacock
Century 21 Farm & Forest - Bedrooms:
- 4
- Total Baths:
- 2
- Sq. Ft. (Total):
- 1448
- Tax Year:
- 2024
- Taxes:
- $4, 780
- Association Fees:
Perched on a hillside along the southeast shore of Seymour Lake is where you’ll find this charming cottage. Set on a .41-acre lot, the property boasts direct views of Elan Hill, breathtaking sunsets, and a private dock with deep water access—ideal for swimming, boating, and fishing in the 1, 769-acre spring-fed lake. Nature lovers will relish the opportunity to spot loons, eagles, and other wildlife from the 32x10’ covered porch that runs along the front of the cottage. Inside, the cottage features some beautiful wood floors and knotty pine walls, in keeping with the cottage’s 1960 origin. However, the kitchen has recently been updated with all new cabinets and appliances, and both ¾ baths have been tastefully remodeled. At the heart of the cottage is the 30x13' combined living and dining room, anchored by a stately brick fireplace with a woodstove insert, perfect for warming up chilly evenings. On the second level is a cozy seating area, the primary bedroom with a private balcony, plus 2 additional bedrooms. The fourth bedroom is located on the main floor. Along with all the water activities awaiting just outside your door, there are numerous hiking trails in the area, or explore winter sports with the VAST trail nearby, and Burke Mountain and Jay Peak both within a short drive. For shopping and dining, the Morgan Country Store & Cafe is 5 miles away, with additional options in Island Pond (7.5 miles) and Derby (12 miles). Come discover the joy of elevated lakefront living.
Interior Features
- # Of Stories:
- 2
- Sq. Ft. (Total):
- 1448
- Sq. Ft. (Above Ground):
- 1448
- Sq. Ft. (Below Ground):
- 0
- Sq. Ft. Unfinished:
- 0
- Rooms:
- 7
- Bedrooms:
- 4
- Baths:
- 2
- Interior Desc:
- Ceiling Fan, Dining Area, Fireplace - Wood, Furnished, Living/Dining, Natural Woodwork, Wood Stove Insert
- Appliances Included:
- Cooktop - Electric, Microwave, Refrigerator
- Flooring:
- Heating Cooling Fuel:
- Gas - LP/Bottle, Wood
- Water Heater:
- Basement Desc:
Exterior Features
- Style of Residence:
- Cottage/Camp
- House Color:
- Blue
- Time Share:
- No
- Resort:
- Exterior Desc:
- Exterior Details:
- Porch - Covered, Private Dock
- Amenities/Services:
- Land Desc.:
- Country Setting, Deep Water Access, Lake Frontage, Lake View, Mountain View, Secluded, Waterfront
- Suitable Land Usage:
- Roof Desc.:
- Standing Seam
- Driveway Desc.:
- Gravel
- Foundation Desc.:
- Post/Piers
- Sewer Desc.:
- 1000 Gallon, Concrete, Leach Field
- Garage/Parking:
- No
- Garage Spaces:
- 0
- Road Frontage:
- 0
Other Information
- List Date:
- 2024-08-26
- Last Updated:
- 2024-09-20 13:01:59


