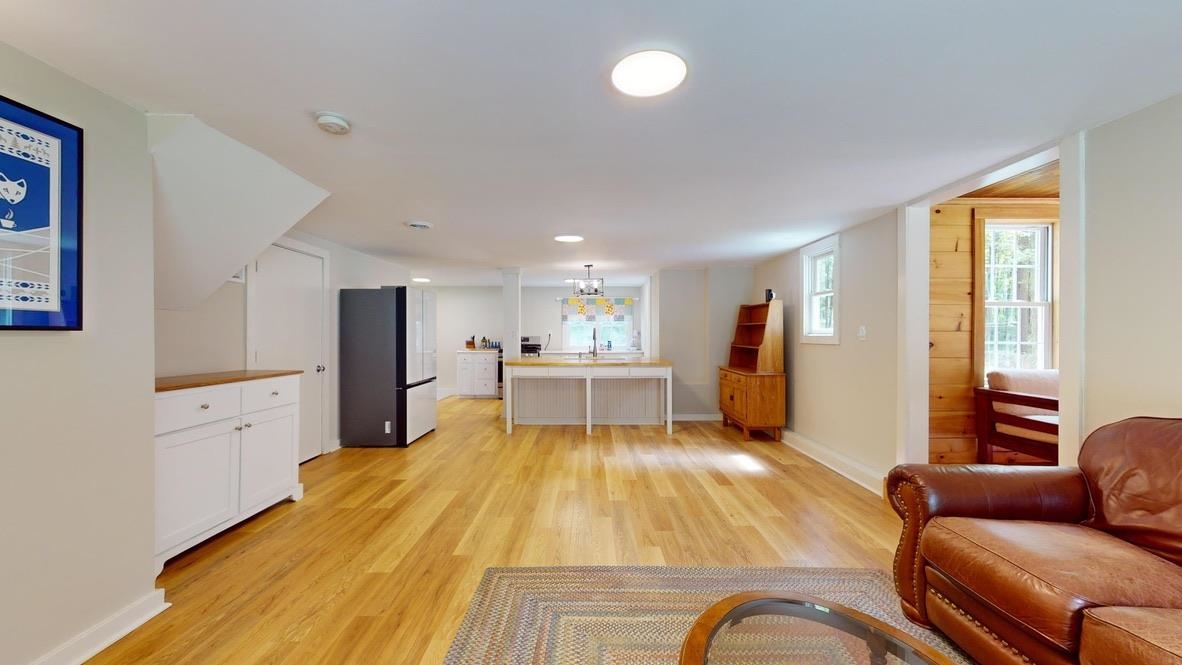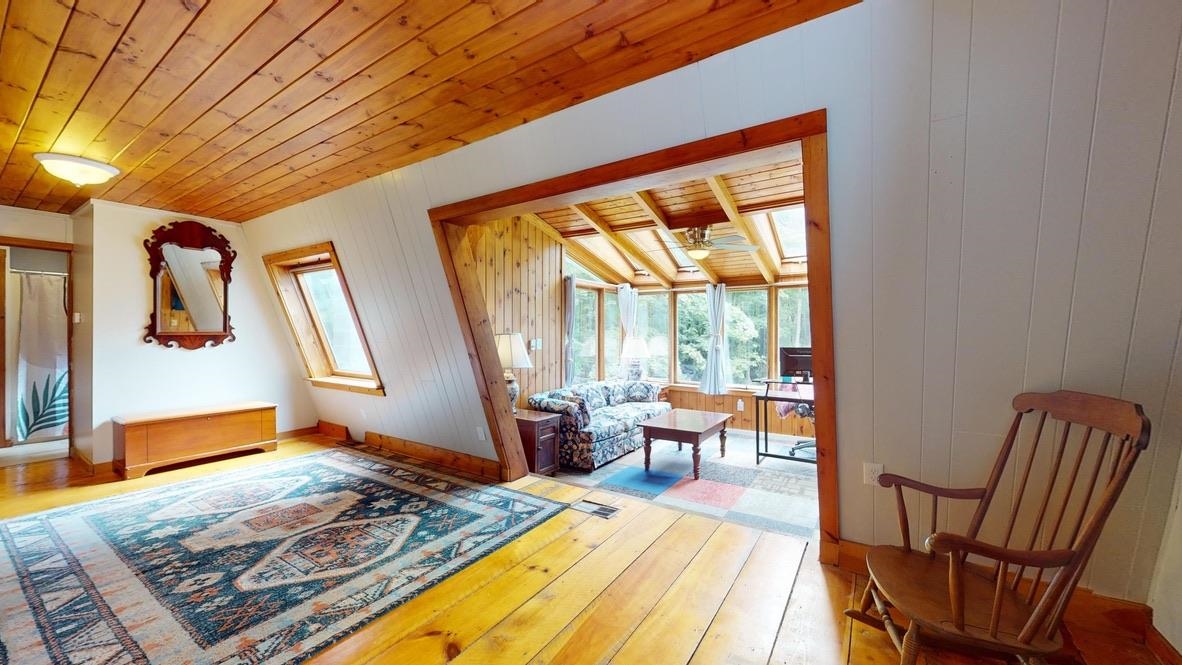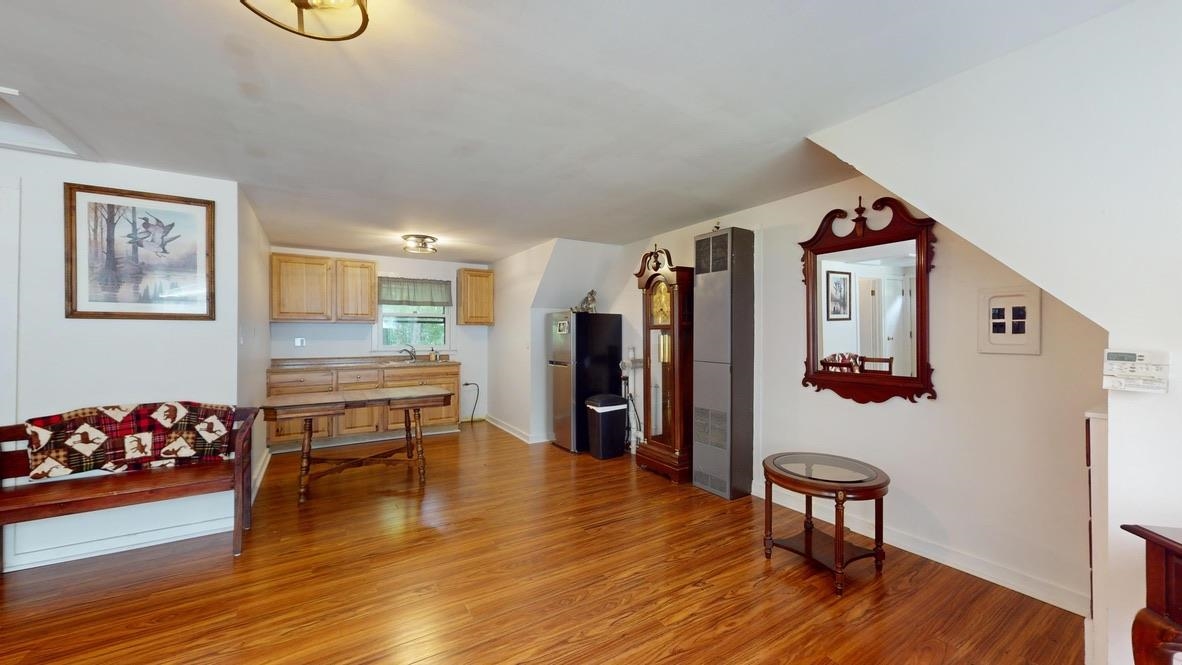1 of 40






General Property Information
- Property Status:
- Active Under Contract
- Price:
- $349, 000
- Assessed:
- $323, 100
- Assessed Year:
- 2024
- County:
- VT-Addison
- Acres:
- 5.25
- Property Type:
- Single Family
- Year Built:
- 1979
- Agency/Brokerage:
- Sarah Peluso
IPJ Real Estate - Bedrooms:
- 3
- Total Baths:
- 3
- Sq. Ft. (Total):
- 1872
- Tax Year:
- 2024
- Taxes:
- $4, 902
- Association Fees:
Tucked away in a private location on over 5 acres is this sweet home that has just had some updates! You walk into a mudroom entry with a bench and space to hang your coats, with new laminate flooring. Beyond that is the living room with Pergo floors that is open to the kitchen with new appliances, countertops, flooring and cabinets! An additional room on this floor makes a great office, sunroom or den. Upstairs are three bedrooms and a full bath, with a large, open living space, as well as a sunroom that makes a great office, playroom or hang out area. A back deck is where you will want to enjoy your spacious yard. Many trees have been cleared to open up this space yet keep the privacy. The two car garage has finished space above that has also recently been upgraded- perfect for an in law suite or studio space. It includes a small kitchen and bath! There is a large garden area and lots more yard space for play or pets! A couple of outbuildings could house animals, tractors or gardening tools. Affordable and ready for you to move in! Check out the virtual tour attached to the listing.
Interior Features
- # Of Stories:
- 2
- Sq. Ft. (Total):
- 1872
- Sq. Ft. (Above Ground):
- 1872
- Sq. Ft. (Below Ground):
- 0
- Sq. Ft. Unfinished:
- 0
- Rooms:
- 9
- Bedrooms:
- 3
- Baths:
- 3
- Interior Desc:
- In-Law/Accessory Dwelling, In-Law Suite, Kitchen/Dining, Natural Woodwork, Skylight
- Appliances Included:
- Dishwasher, Dryer, Microwave, Range - Gas, Refrigerator, Washer, Water Heater - Electric, Water Heater-Gas-LP/Bttle, Water Heater - On Demand, Water Heater - Owned, Water Heater - Tank
- Flooring:
- Laminate, Slate/Stone, Softwood, Tile, Wood
- Heating Cooling Fuel:
- Gas - LP/Bottle
- Water Heater:
- Basement Desc:
Exterior Features
- Style of Residence:
- Gambrel
- House Color:
- Beige
- Time Share:
- No
- Resort:
- Exterior Desc:
- Exterior Details:
- Barn, Deck, Fence - Partial, Garden Space, Natural Shade, Outbuilding, Porch - Covered, Shed, Storage, Poultry Coop
- Amenities/Services:
- Land Desc.:
- Country Setting, Landscaped, Level, Secluded, Wooded, Rural
- Suitable Land Usage:
- Residential
- Roof Desc.:
- Corrugated, Metal, Shingle - Architectural
- Driveway Desc.:
- Crushed Stone, Gravel
- Foundation Desc.:
- Slab - Concrete
- Sewer Desc.:
- Private, Septic
- Garage/Parking:
- Yes
- Garage Spaces:
- 1
- Road Frontage:
- 281
Other Information
- List Date:
- 2024-08-26
- Last Updated:
- 2024-12-22 20:24:55







































