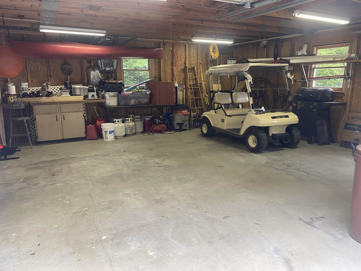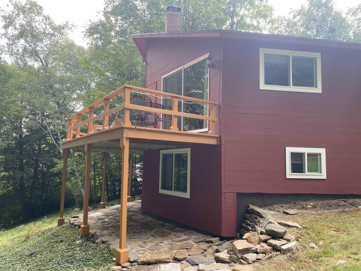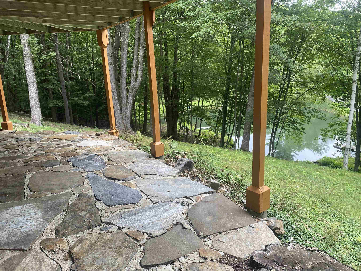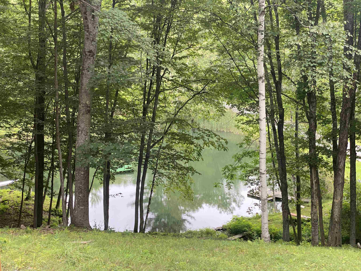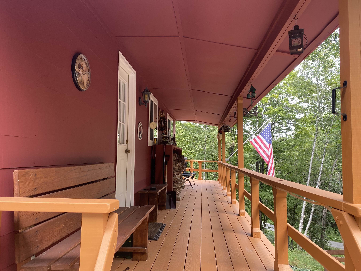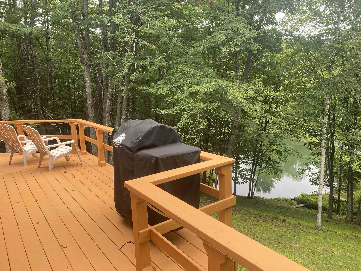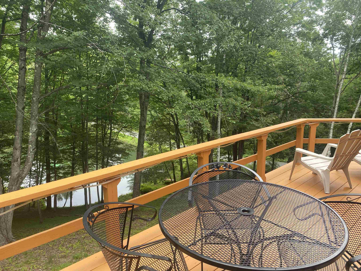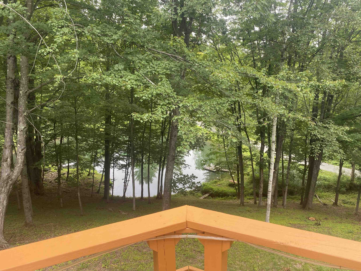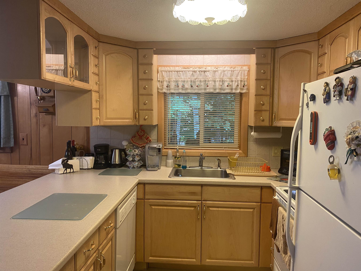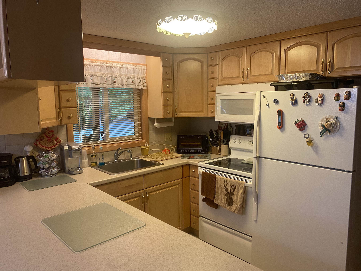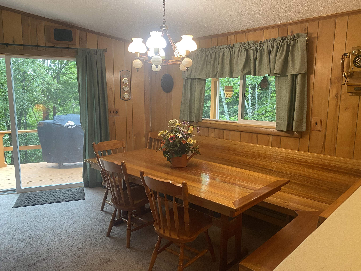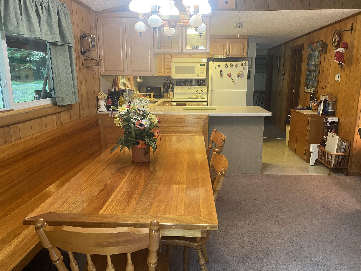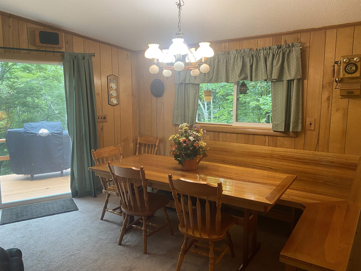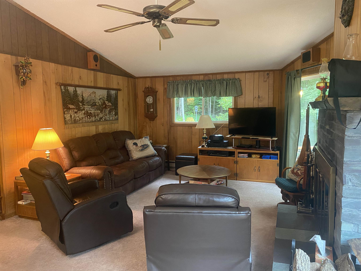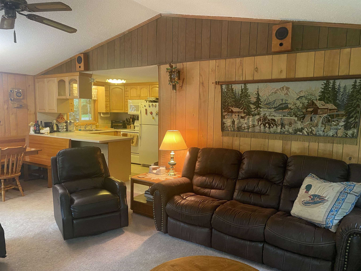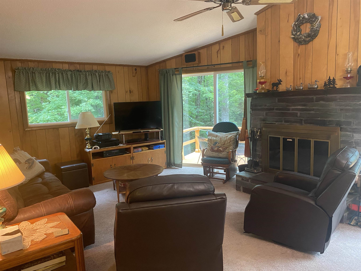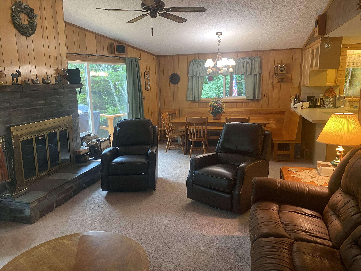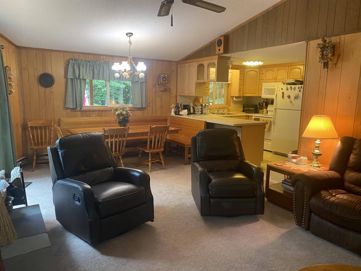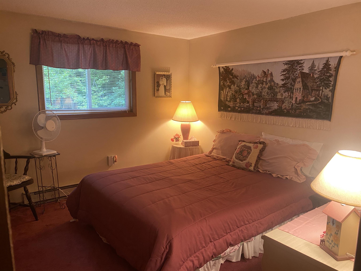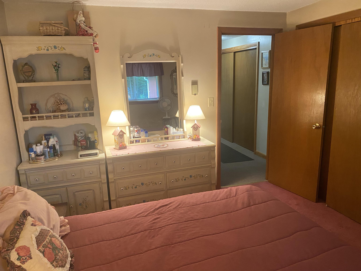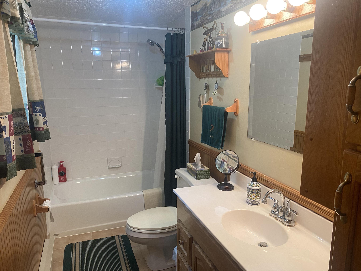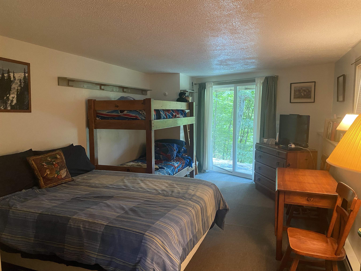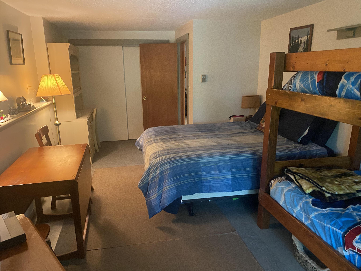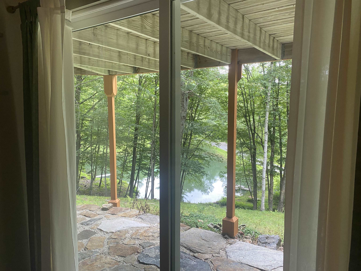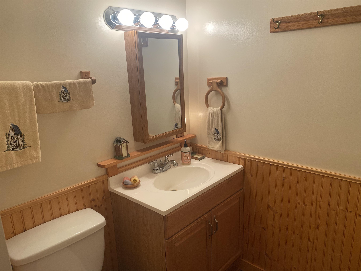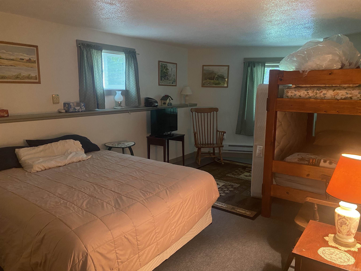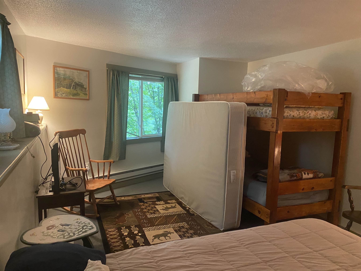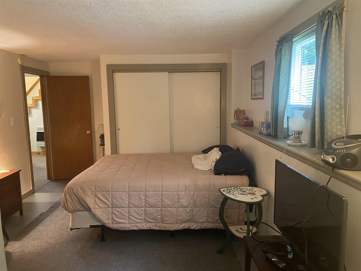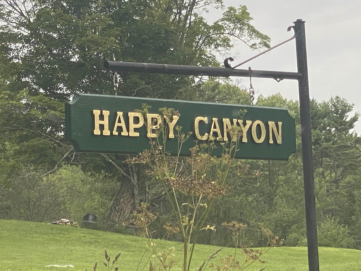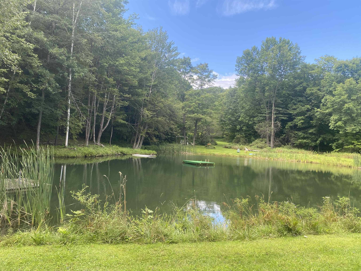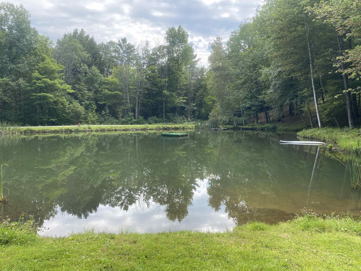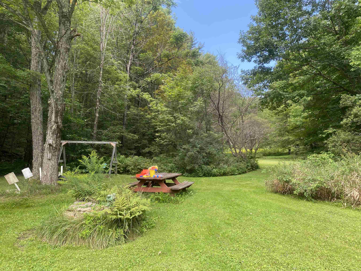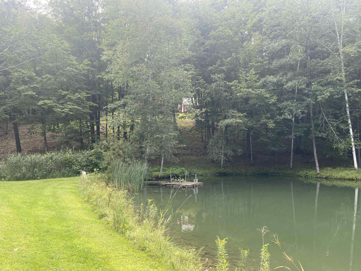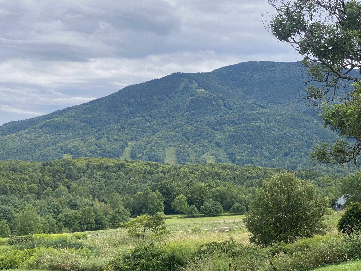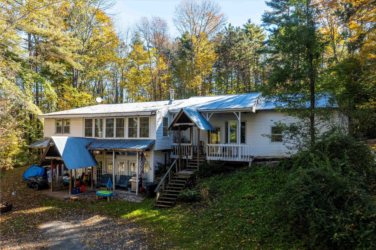1 of 40
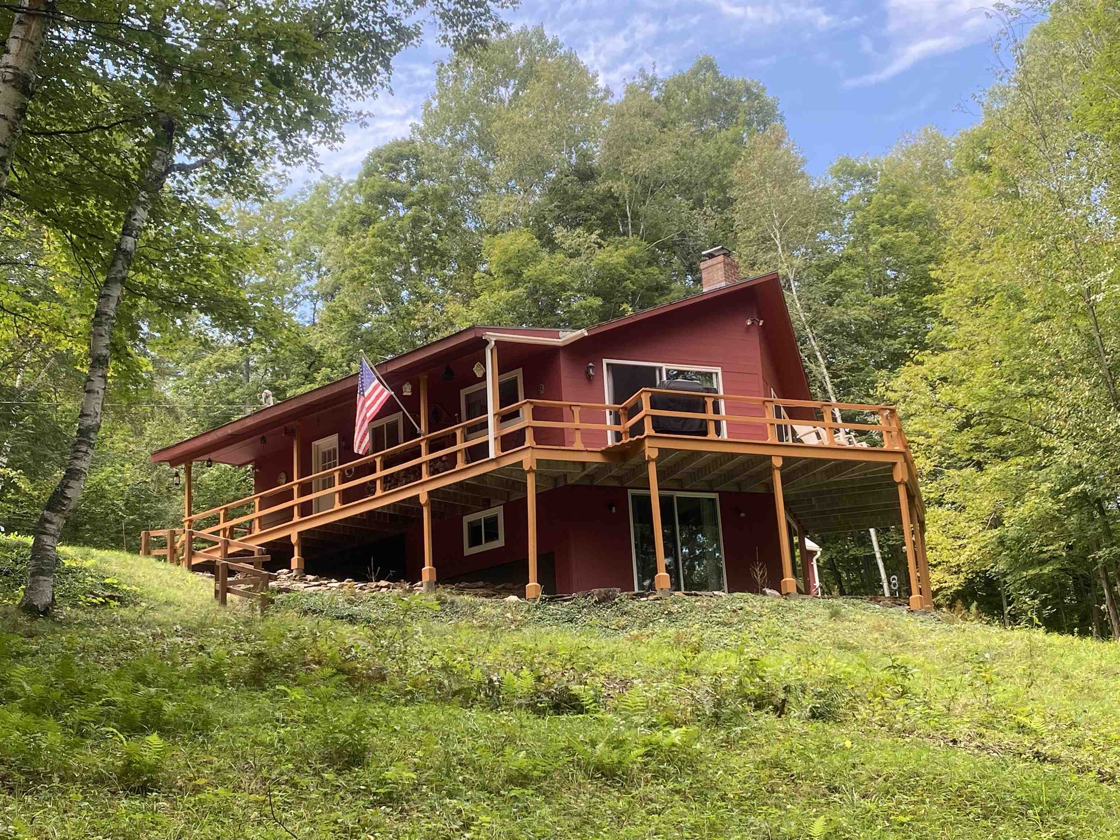

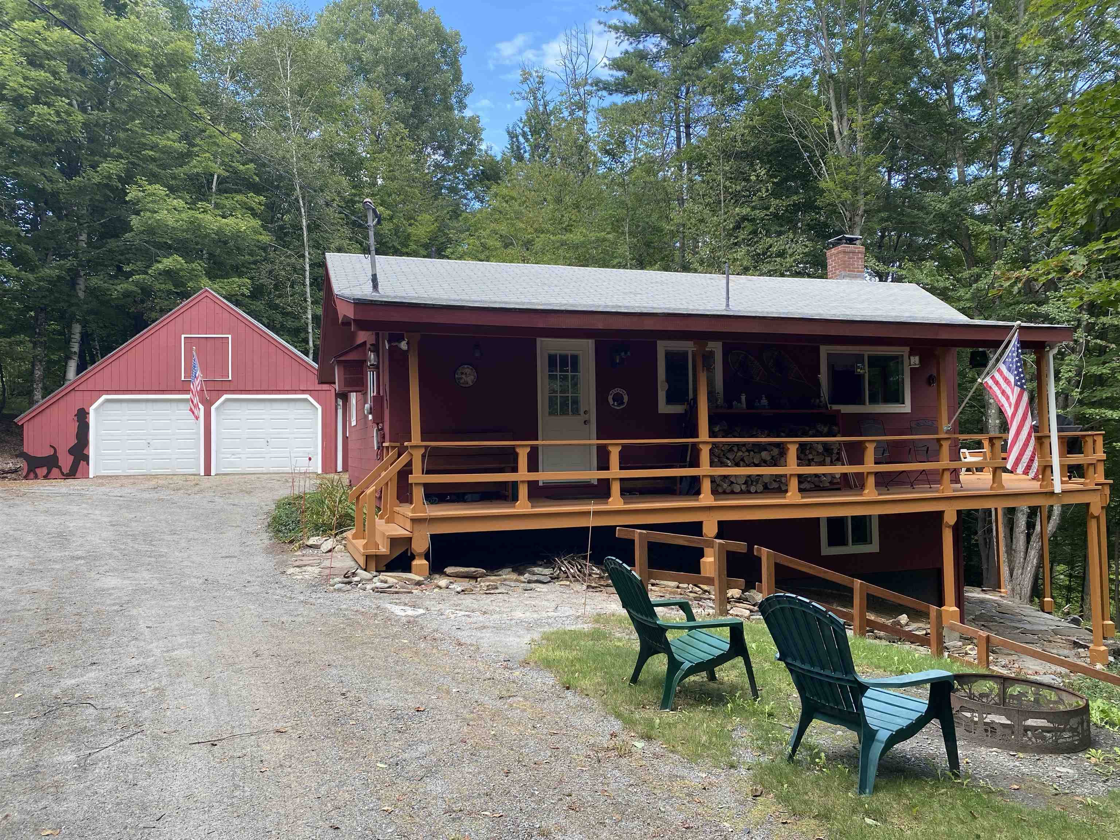

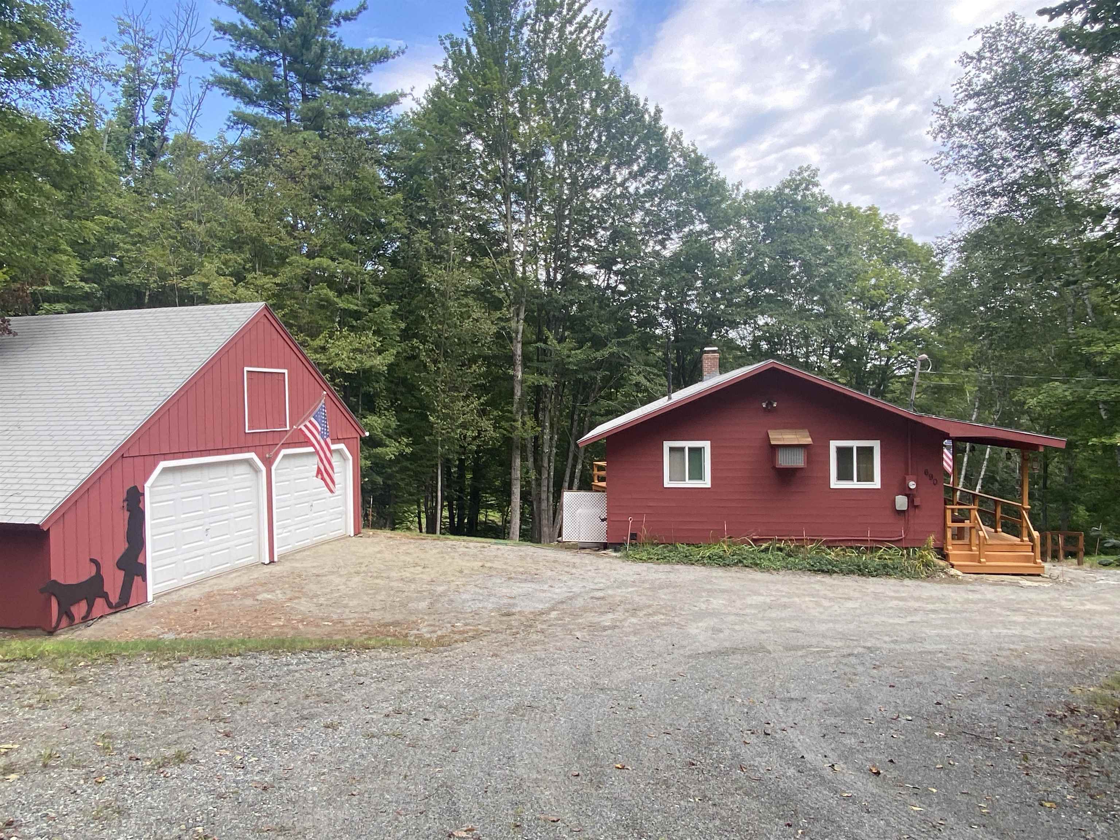
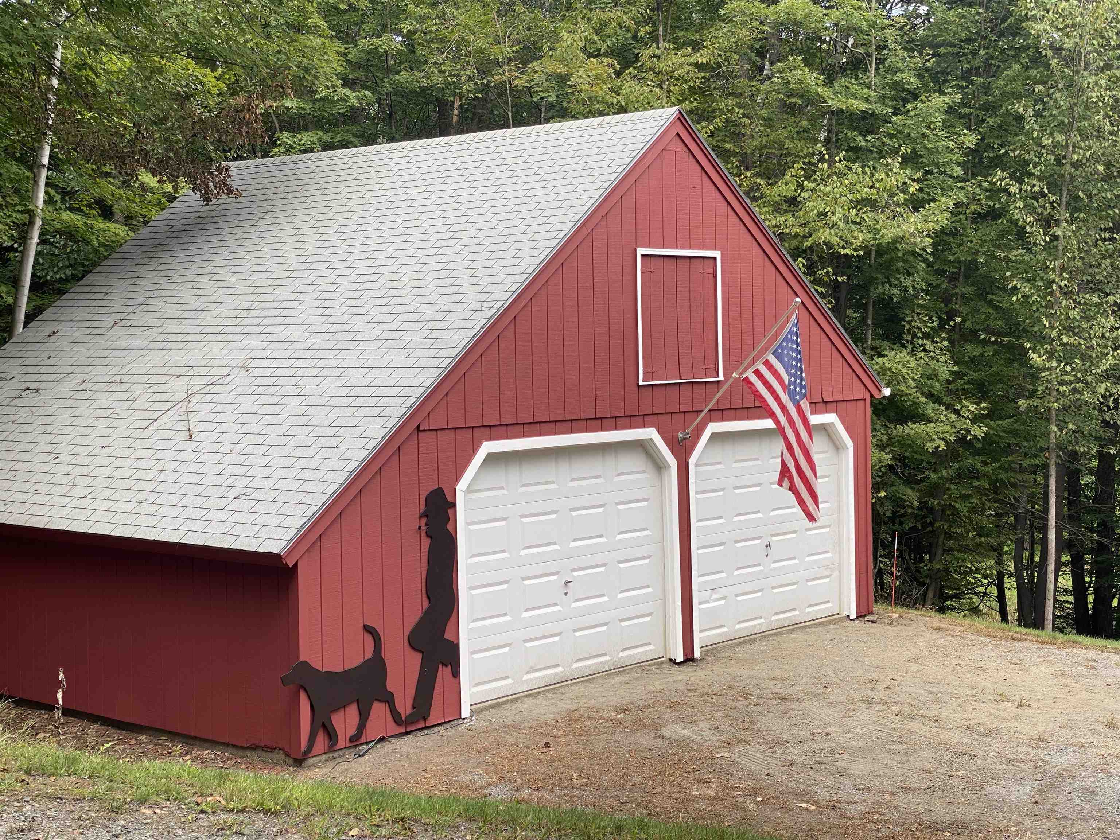
General Property Information
- Property Status:
- Active Under Contract
- Price:
- $349, 000
- Assessed:
- $0
- Assessed Year:
- County:
- VT-Windsor
- Acres:
- 1.00
- Property Type:
- Single Family
- Year Built:
- 1973
- Agency/Brokerage:
- Amy Hill
EXP Realty - Bedrooms:
- 3
- Total Baths:
- 2
- Sq. Ft. (Total):
- 1608
- Tax Year:
- 2024
- Taxes:
- $4, 209
- Association Fees:
The perfect peaceful home in beautiful Brownsville, VT! This 3 bedroom 2 bath home on 1 acre overlooks the community pond from the spacious wrap around deck & living room with full size sliding glass doors. The main level includes a kitchen, dining area with built in table & benches, & living room with a wood burning fireplace. There is also a bedroom & full bathroom on this level. The walk out finished basement includes two more bedrooms, a 3/4 bath, and utility/laundry room. An oversized 2 car garage is the icing on the cake. The exterior of the house & garage was just painted and the kitchen/baths are updated. Can be sold furnished! This home is part of Happy Canyon assoc that includes the swimming pond, a recreation field/golf practice area and playground, maintenance and snow removal of the private road & a community use dumpster. West Windsor/Brownsville is in close proximity to Mt Ascutney which offers some of the best mountain biking & hiking trails in the area, & in winter a tow rope for skiing & tubing. This place is a MUST SEE! Delayed showings begin Aug 30. Contract fell through due to septic and radon inspections. Seller will be installing a new 3 bedroom state approved leach field (approx $35, 000). Mr. Rooter Plumbing says that "A septic system's lifespan should be anywhere from 15-40 years" so a new system has tremendous value vs homes with older systems that might be approaching their life expectancy. Seller will also be installing a radon mitigation system.
Interior Features
- # Of Stories:
- 2
- Sq. Ft. (Total):
- 1608
- Sq. Ft. (Above Ground):
- 804
- Sq. Ft. (Below Ground):
- 804
- Sq. Ft. Unfinished:
- 0
- Rooms:
- 4
- Bedrooms:
- 3
- Baths:
- 2
- Interior Desc:
- Ceiling Fan, Dining Area, Draperies, Fireplace - Wood
- Appliances Included:
- Flooring:
- Carpet, Concrete, Vinyl
- Heating Cooling Fuel:
- Electric, Gas - LP/Bottle, Wood
- Water Heater:
- Basement Desc:
- Finished, Stairs - Interior, Walkout
Exterior Features
- Style of Residence:
- Ranch
- House Color:
- red
- Time Share:
- No
- Resort:
- Exterior Desc:
- Exterior Details:
- Trash, Deck, ROW to Water, Windows - Low E
- Amenities/Services:
- Land Desc.:
- Country Setting, Lake Access, Lake View, Sloping, Water View
- Suitable Land Usage:
- Roof Desc.:
- Shingle - Asphalt
- Driveway Desc.:
- Gravel
- Foundation Desc.:
- Concrete
- Sewer Desc.:
- 1000 Gallon, Private, Septic
- Garage/Parking:
- Yes
- Garage Spaces:
- 2
- Road Frontage:
- 186
Other Information
- List Date:
- 2024-08-26
- Last Updated:
- 2024-12-30 19:17:55


