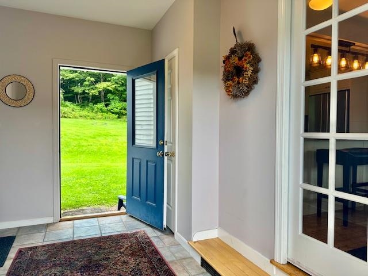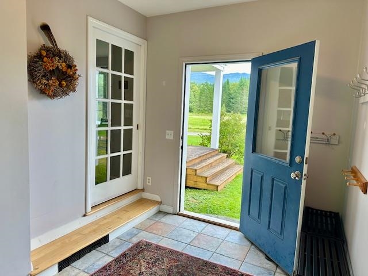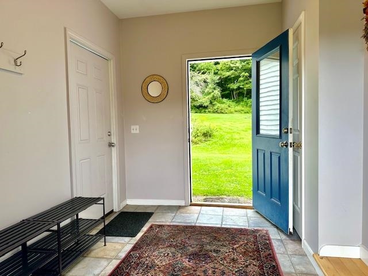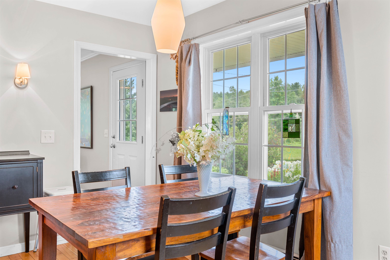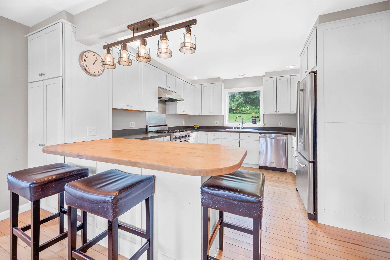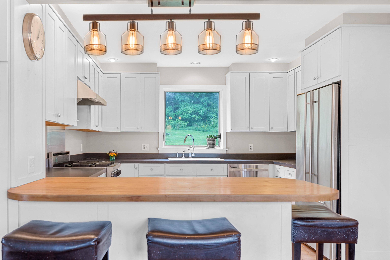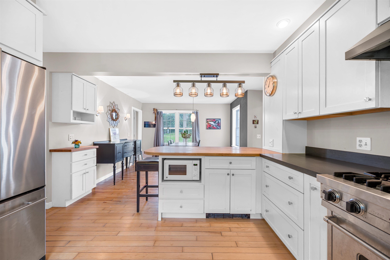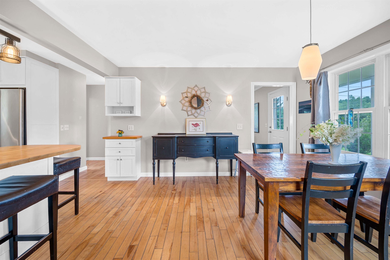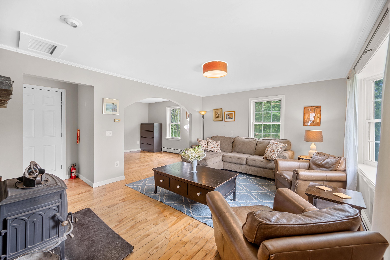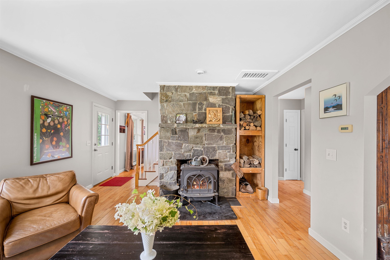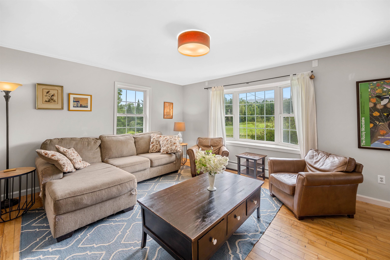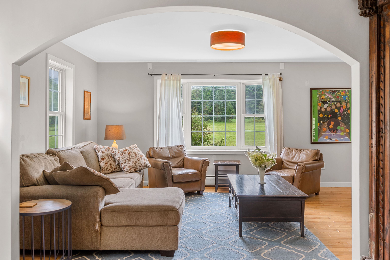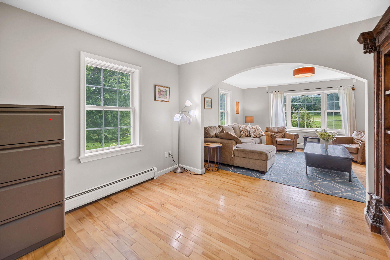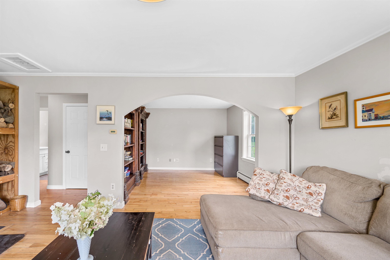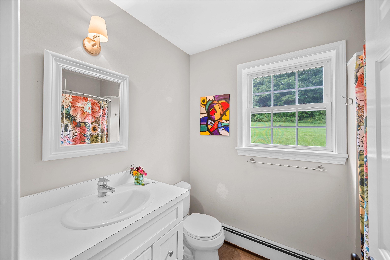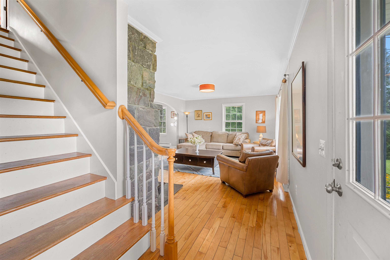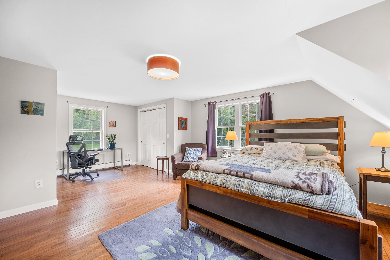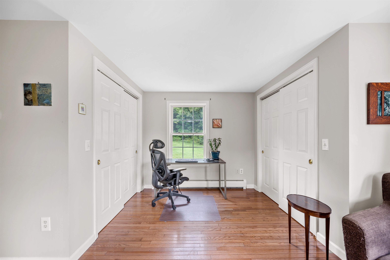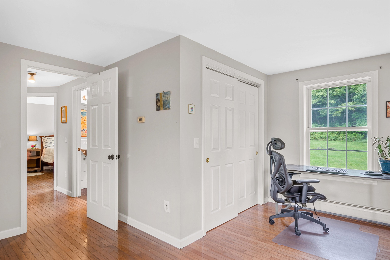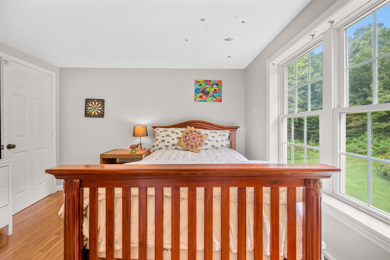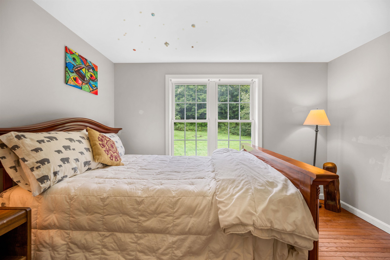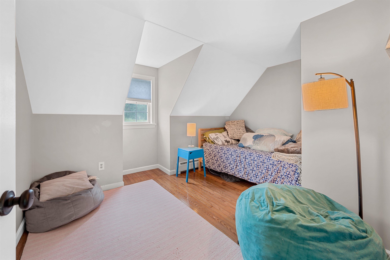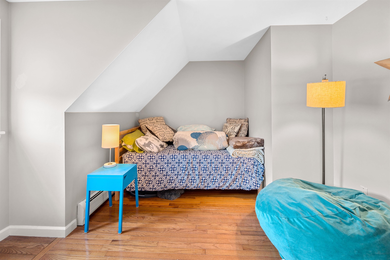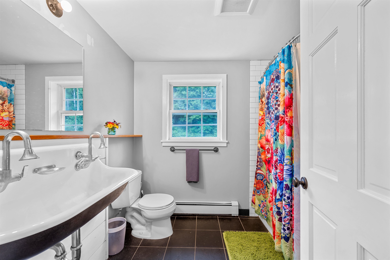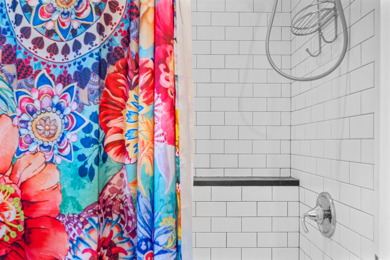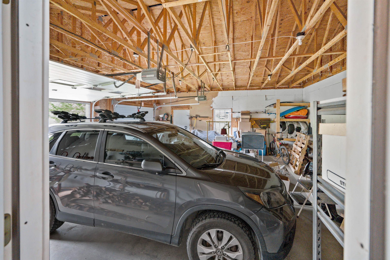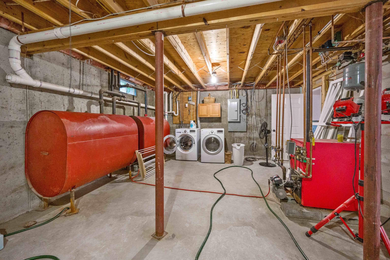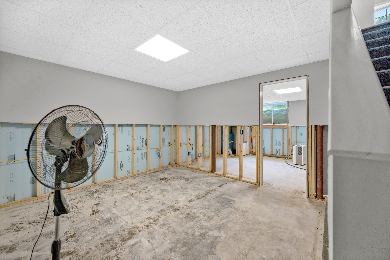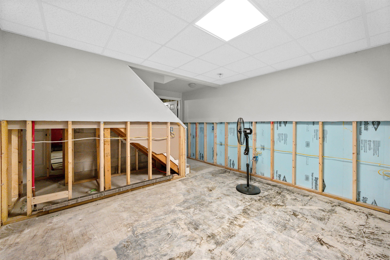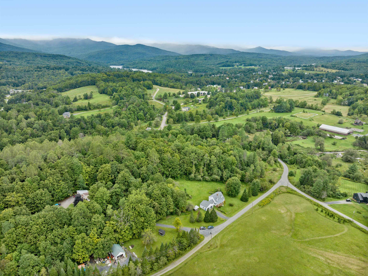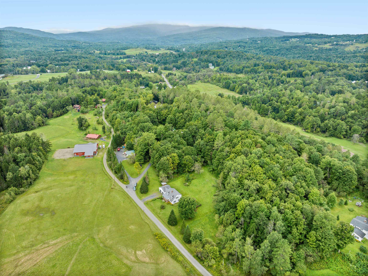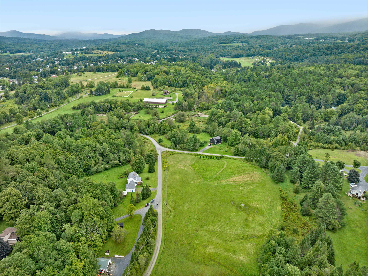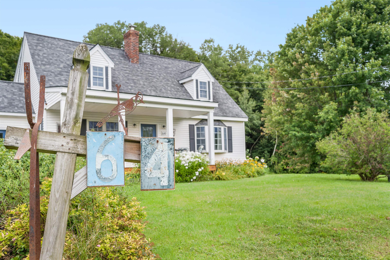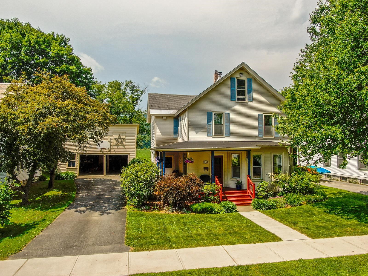1 of 39
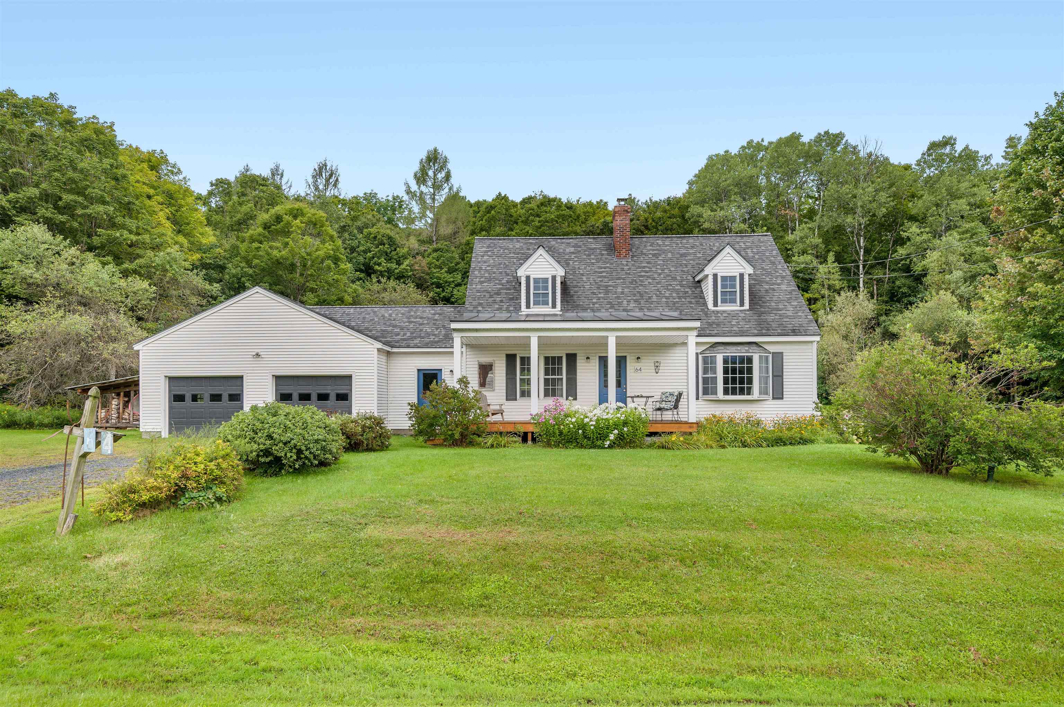
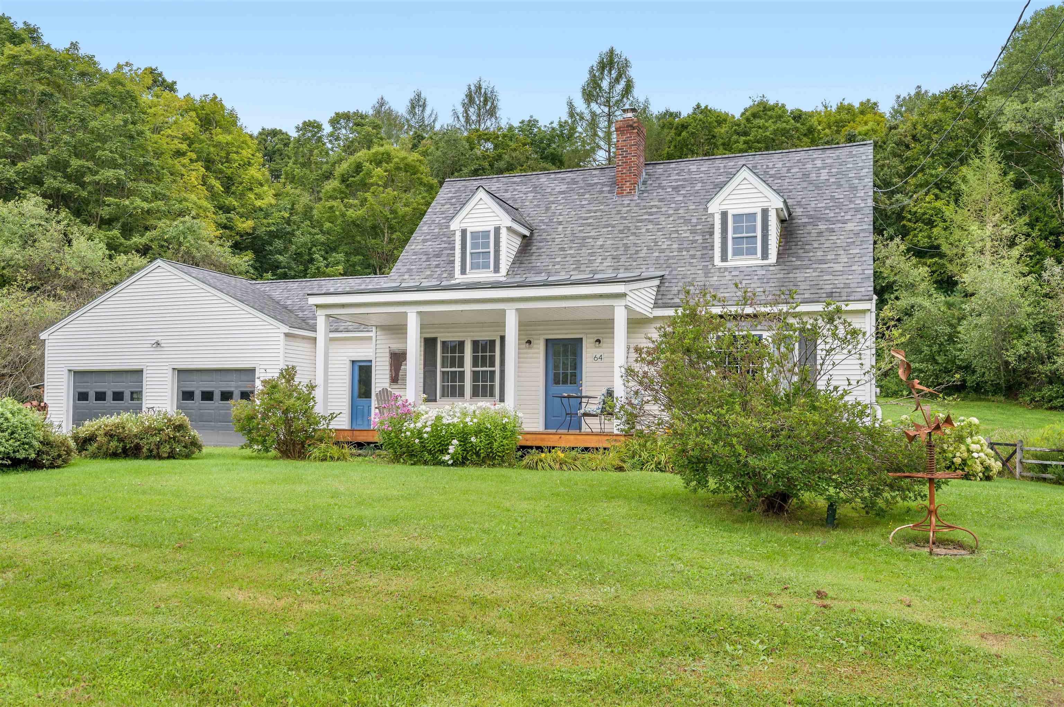
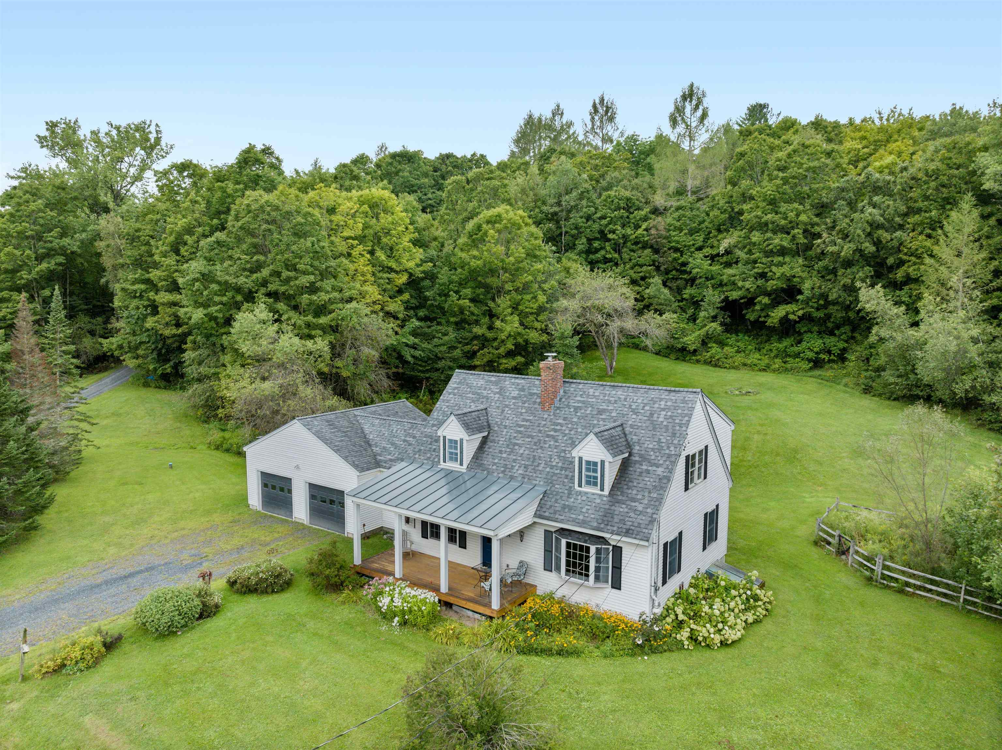

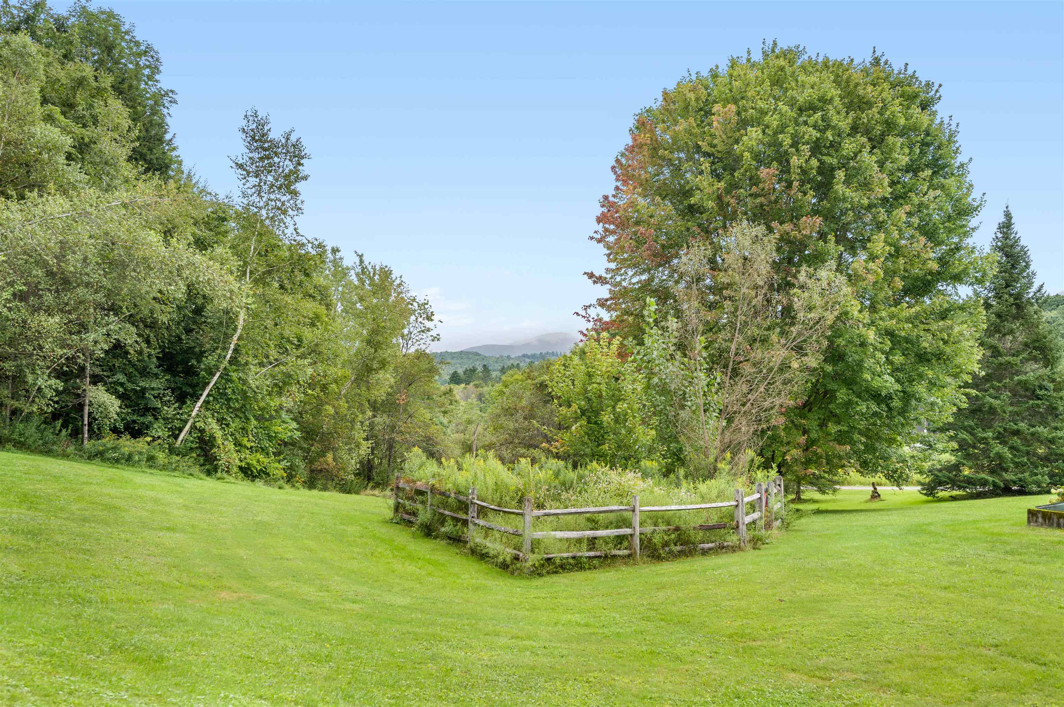
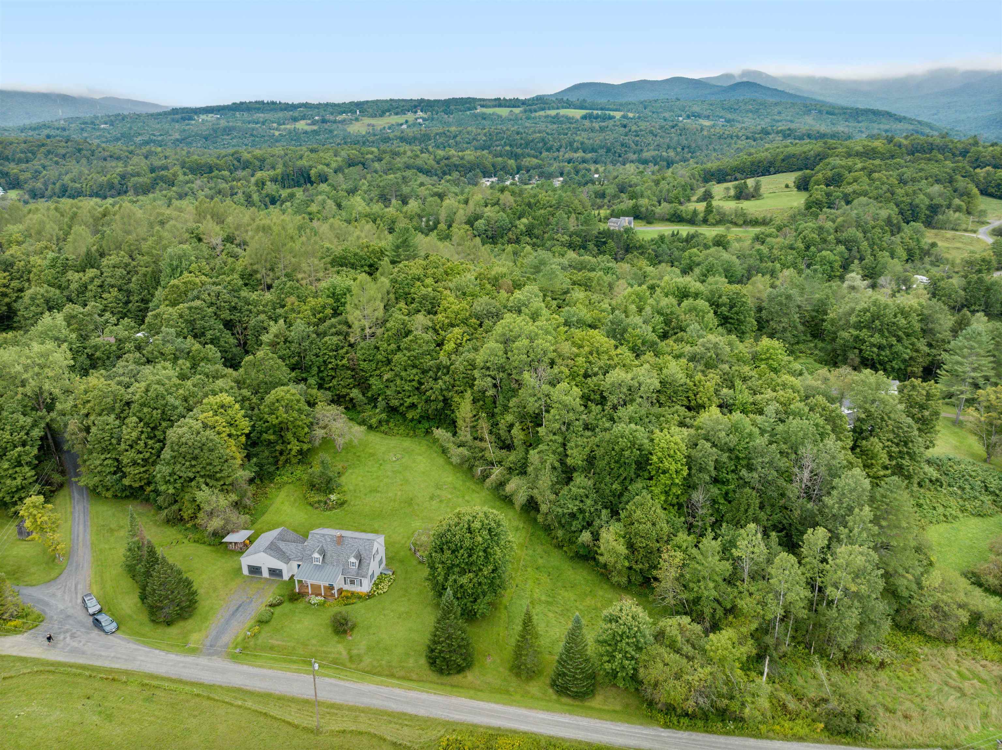
General Property Information
- Property Status:
- Active Under Contract
- Price:
- $650, 000
- Assessed:
- $0
- Assessed Year:
- County:
- VT-Washington
- Acres:
- 4.10
- Property Type:
- Single Family
- Year Built:
- 1998
- Agency/Brokerage:
- Theresa Murray-Clasen
Coldwell Banker Classic Properties - Bedrooms:
- 3
- Total Baths:
- 2
- Sq. Ft. (Total):
- 1880
- Tax Year:
- 2024
- Taxes:
- $8, 829
- Association Fees:
Open House Cancelled. There's alot to be said for Vermont's simple, understated charm and this property says it. Three bedrooms and two full baths on four magically wooded acres. Away from the bustle of Waterbury yet close enough to be part of the community. From the generously sized tiled mudroom, to the family centered kitchen/dining, to the 2nd level's three bedrooms surrounded by green forested views. The living room, complete with ample windows and wood burning stove has an annex room for a play space or office. The convenience of two full baths; 'one up, one down' is the perfect solution for growing families and/or weekend guests. And so much potential on the lower level (with bulkhead) beyond just utility space; exercise/yoga room, workshop, studio, entertainment? The attached two car garage that leads conveniently into the mudroom has some space suitable for storage. But best of all is this property's location. Situated within a pastoral, quintessentially VT setting, you are conveniently located between Montpelier and Burlington. Stowe and Sugarbush within 20 minutes. A 10 min bike ride to the beautiful Country Club of Vermont for a round of golf or a set of tennis. Downtown Waterbury's vibrant community scene, desirable schools, and the lure of the Worcester range and Waterbury Reservoir make this a rare find.
Interior Features
- # Of Stories:
- 2
- Sq. Ft. (Total):
- 1880
- Sq. Ft. (Above Ground):
- 1880
- Sq. Ft. (Below Ground):
- 0
- Sq. Ft. Unfinished:
- 1880
- Rooms:
- 9
- Bedrooms:
- 3
- Baths:
- 2
- Interior Desc:
- Dining Area, Hearth, Kitchen/Dining, Natural Light, Natural Woodwork, Laundry - Basement
- Appliances Included:
- Dryer, Refrigerator, Washer, Stove - Electric, Water Heater - Oil
- Flooring:
- Hardwood, Tile
- Heating Cooling Fuel:
- Oil, Wood
- Water Heater:
- Basement Desc:
- Bulkhead, Concrete Floor, Full, Storage Space, Unfinished, Interior Access, Stairs - Basement
Exterior Features
- Style of Residence:
- Cape
- House Color:
- White
- Time Share:
- No
- Resort:
- No
- Exterior Desc:
- Exterior Details:
- Garden Space, Natural Shade, Porch - Covered
- Amenities/Services:
- Land Desc.:
- Country Setting, Level, Sloping
- Suitable Land Usage:
- Roof Desc.:
- Shingle
- Driveway Desc.:
- Paved
- Foundation Desc.:
- Poured Concrete
- Sewer Desc.:
- 1000 Gallon, Leach Field - Off-Site, On-Site Septic Exists, Private
- Garage/Parking:
- Yes
- Garage Spaces:
- 2
- Road Frontage:
- 300
Other Information
- List Date:
- 2024-08-26
- Last Updated:
- 2024-08-30 16:09:16


