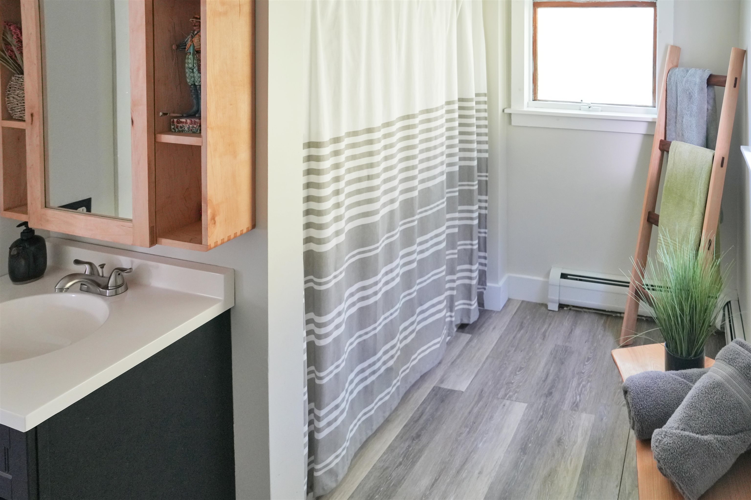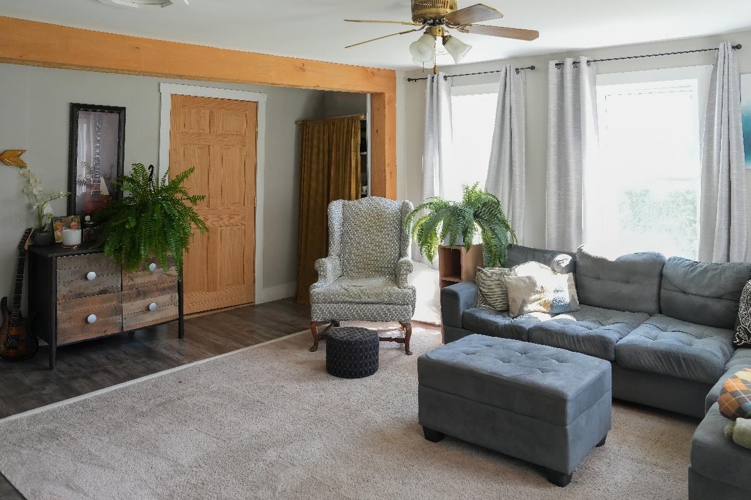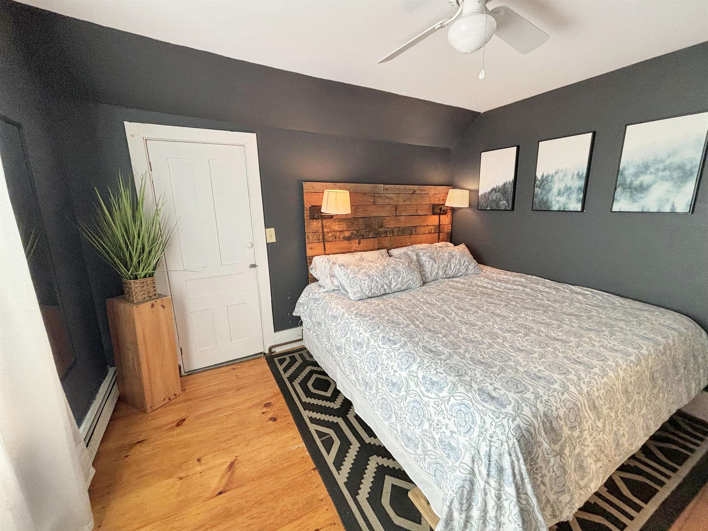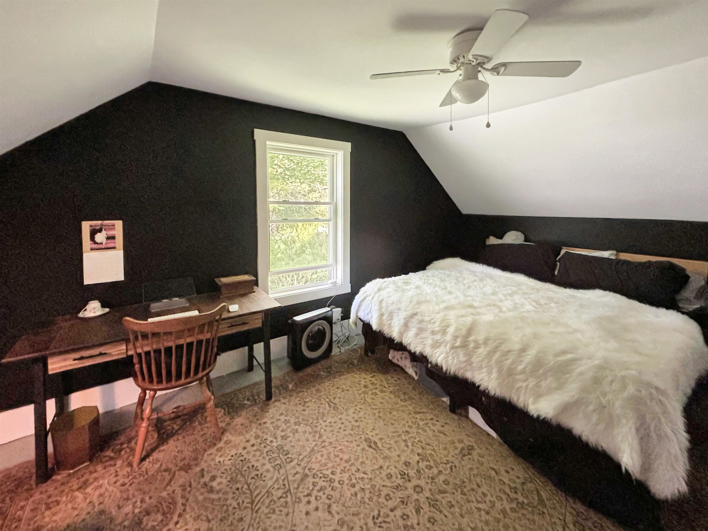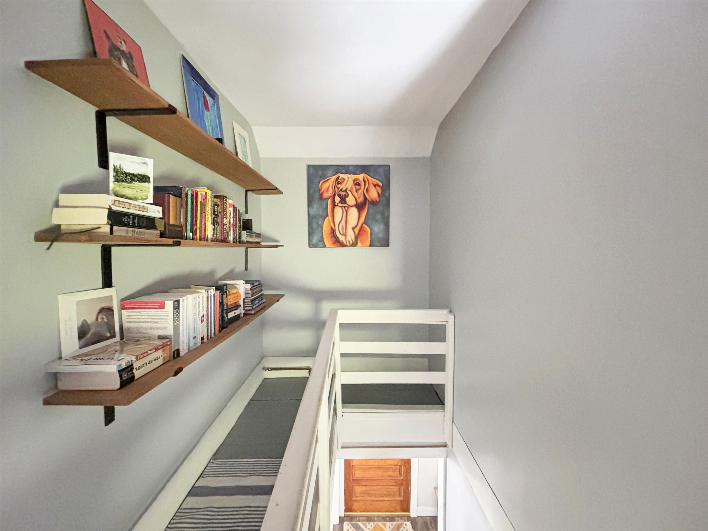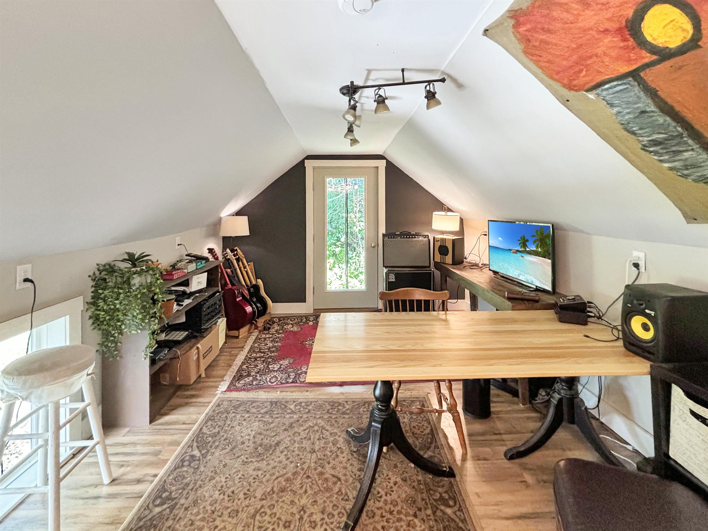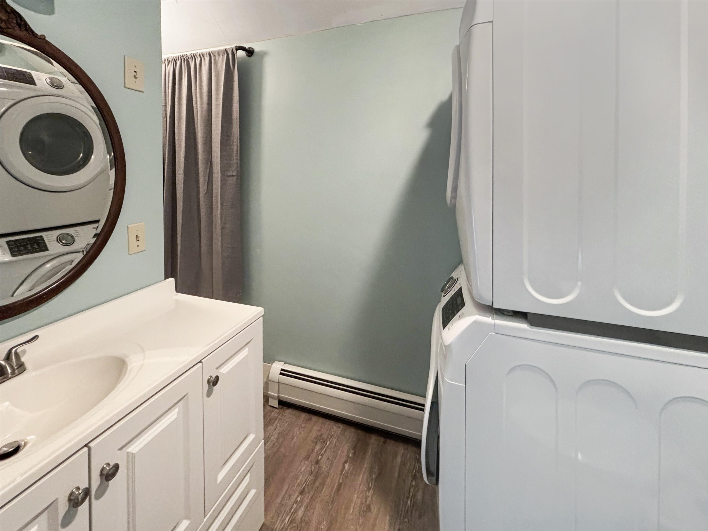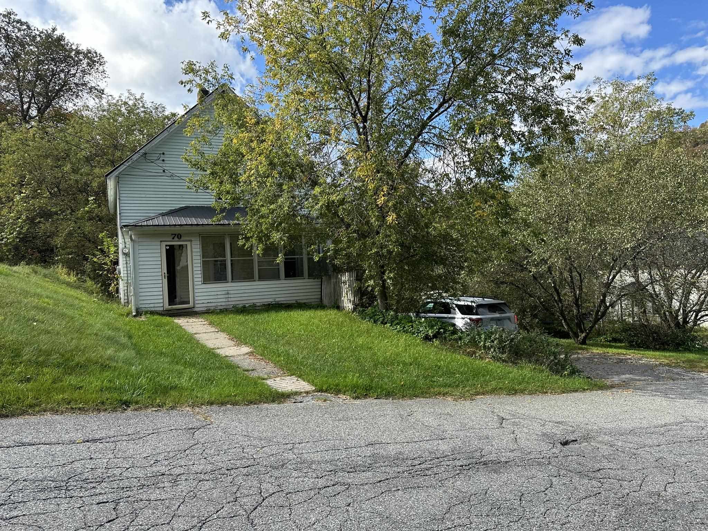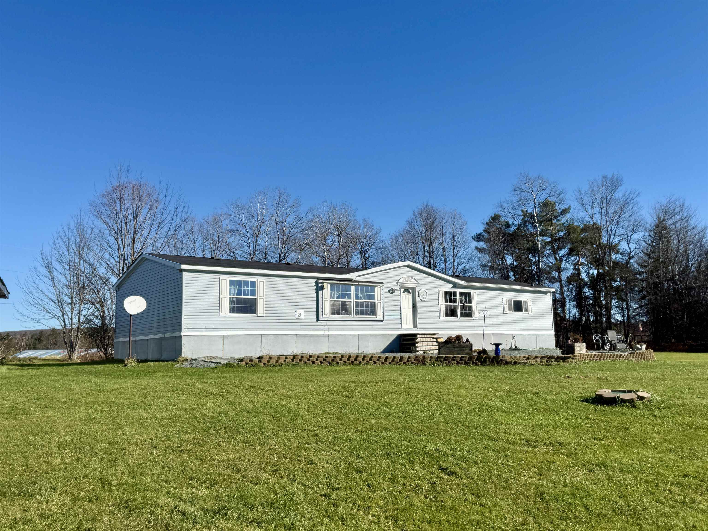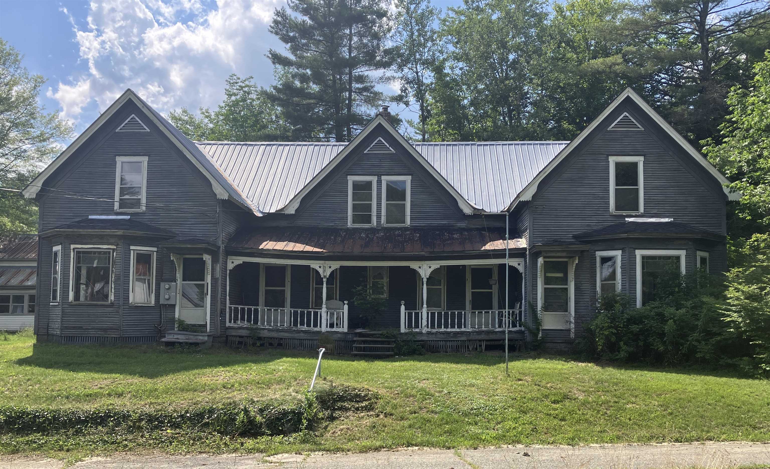1 of 14
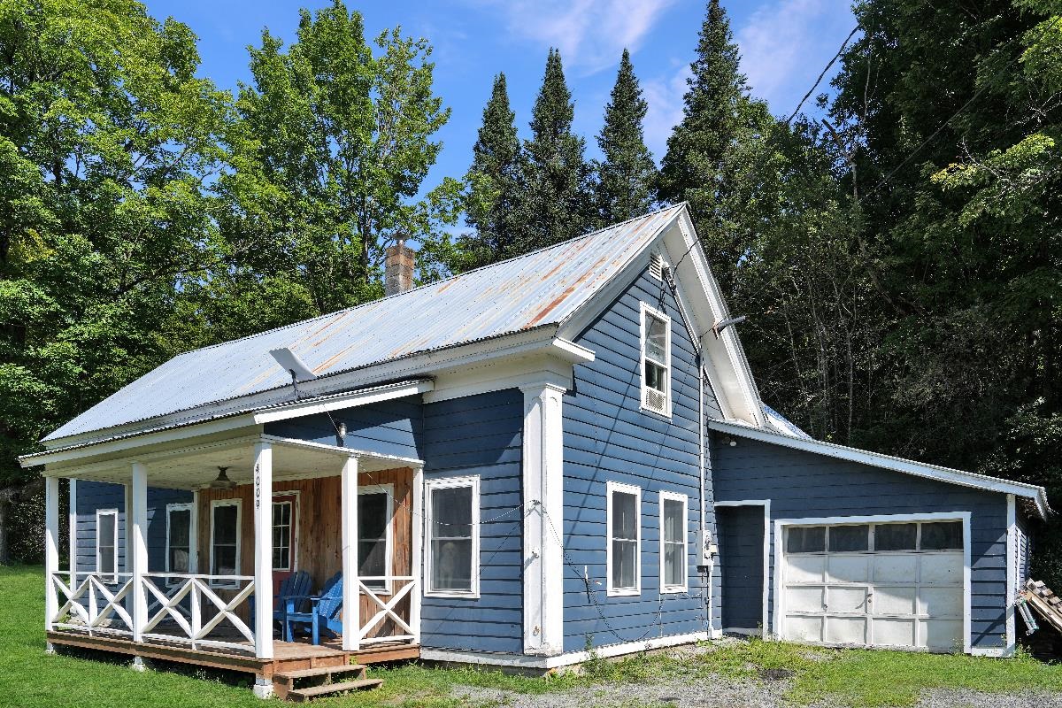

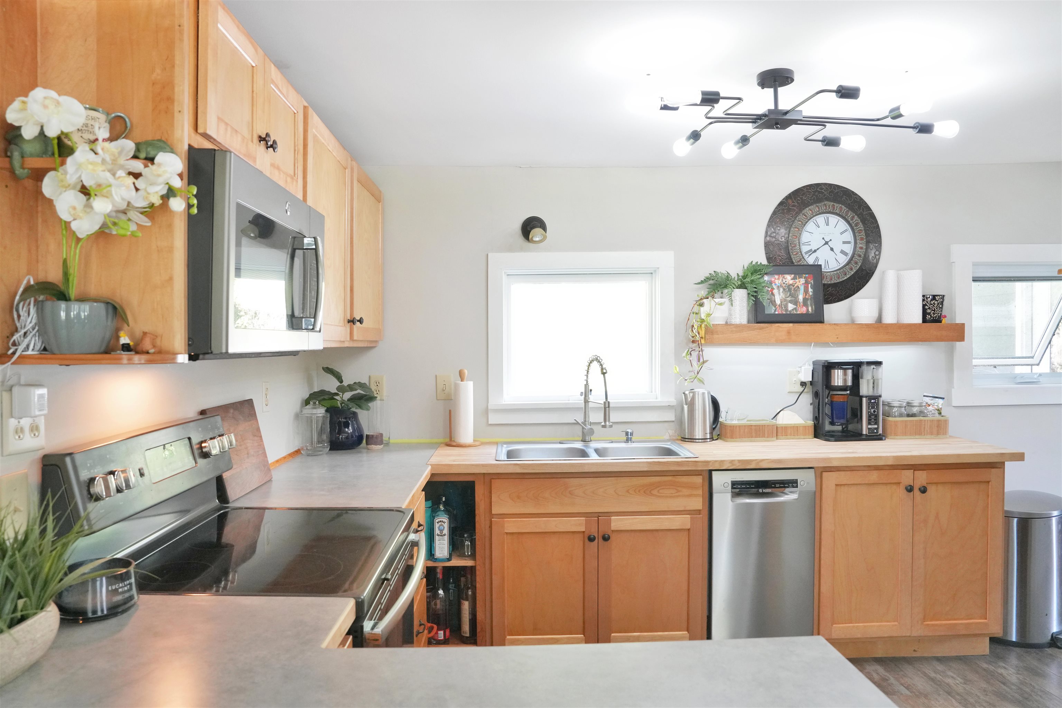
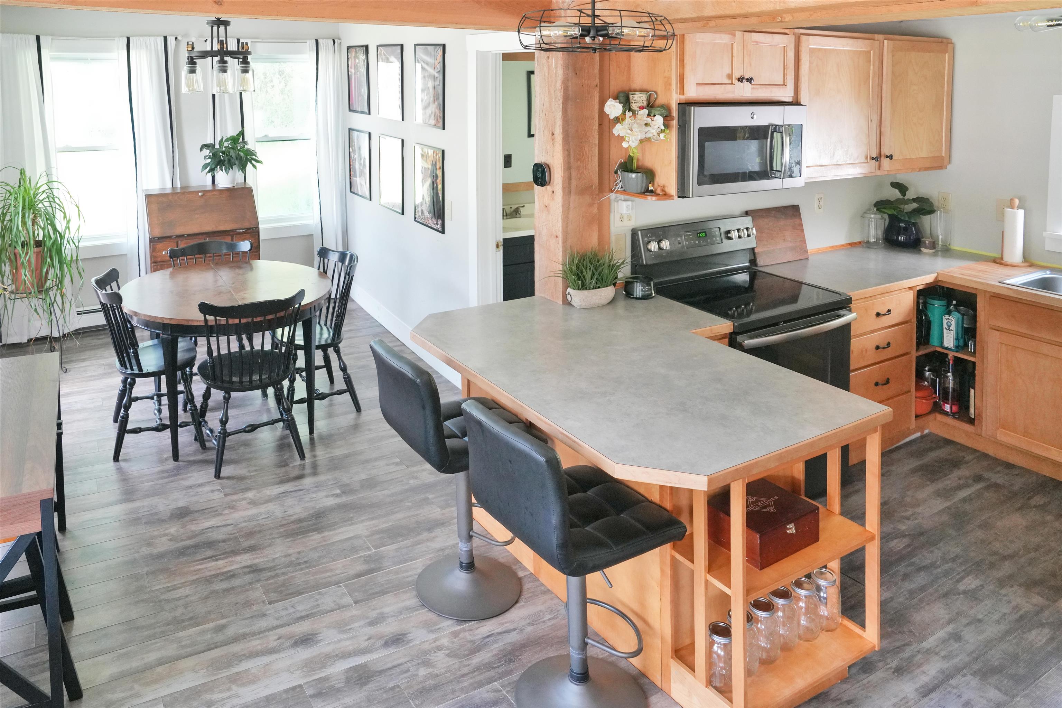
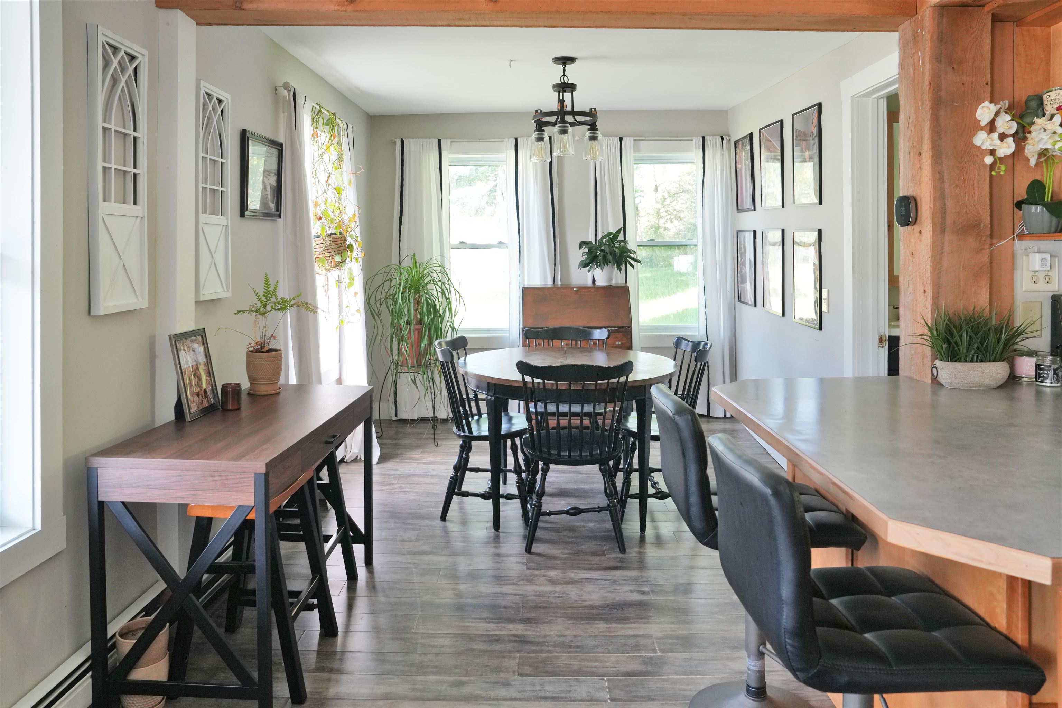
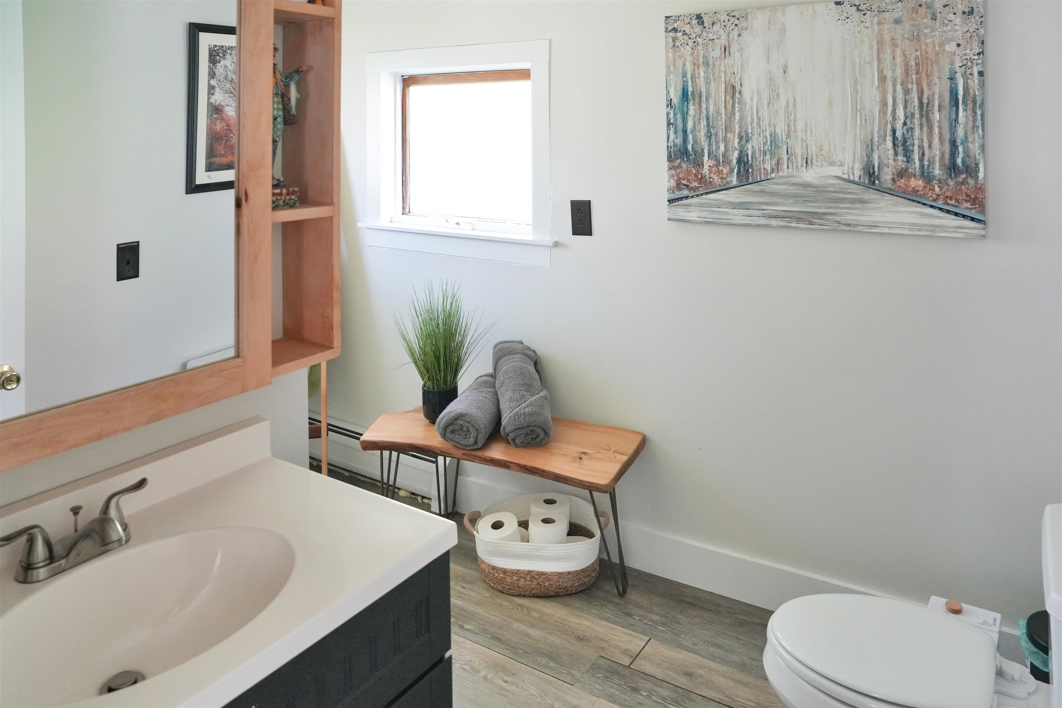
General Property Information
- Property Status:
- Active
- Price:
- $215, 000
- Assessed:
- $0
- Assessed Year:
- County:
- VT-Lamoille
- Acres:
- 0.50
- Property Type:
- Single Family
- Year Built:
- 1850
- Agency/Brokerage:
- Kevin Holmes
Blue Slate Realty - Bedrooms:
- 2
- Total Baths:
- 2
- Sq. Ft. (Total):
- 1908
- Tax Year:
- 2024
- Taxes:
- $3, 233
- Association Fees:
No flood insurance needed! This farmhouse is the ultimate blend of old-school charm and modern flair, set in an unbeatable location just a hop, skip, and a jump from Hardwick and Morrisville. Imagine waking up and deciding—do I pack my fishing gear for a peaceful morning by the river or should I take a walk over to the rail trail? And when winter rolls in, you’re just a quick drive away from VAST trails and some of Vermont's top ski resorts, where the slopes are calling your name. Step inside to find a home that’s been updated without losing its rustic soul. The kitchen features new butcherblock countertop, a shiny new dishwasher, and all the space you need to whip up something special. The spacious bonus room offers endless possibilities—whether you envision a home office, gym, meditation retreat, music room, or a crafting space, this room can adapt to your lifestyle. Outside, a charming sugar shack adds character and serves as the perfect spot for storage or perhaps your own on-site studio. Venture to the upper clearing, where you can host epic bonfire nights, engage in a friendly game of cornhole, or cultivate your dream garden. Recent upgrades include a new furnace and a newer hot water heater. Showings begin 8/31.
Interior Features
- # Of Stories:
- 1.5
- Sq. Ft. (Total):
- 1908
- Sq. Ft. (Above Ground):
- 1908
- Sq. Ft. (Below Ground):
- 0
- Sq. Ft. Unfinished:
- 414
- Rooms:
- 6
- Bedrooms:
- 2
- Baths:
- 2
- Interior Desc:
- Ceiling Fan, Dining Area, Natural Light, Natural Woodwork, Laundry - 2nd Floor
- Appliances Included:
- Dishwasher, Dryer, Microwave, Range - Electric, Refrigerator, Washer
- Flooring:
- Wood
- Heating Cooling Fuel:
- Gas - LP/Bottle
- Water Heater:
- Basement Desc:
- Dirt Floor, Interior Access, Unfinished
Exterior Features
- Style of Residence:
- New Englander
- House Color:
- Blue
- Time Share:
- No
- Resort:
- Exterior Desc:
- Exterior Details:
- Shed
- Amenities/Services:
- Land Desc.:
- Hilly, Wooded
- Suitable Land Usage:
- Roof Desc.:
- Metal
- Driveway Desc.:
- Gravel
- Foundation Desc.:
- Stone
- Sewer Desc.:
- Private
- Garage/Parking:
- Yes
- Garage Spaces:
- 1
- Road Frontage:
- 193
Other Information
- List Date:
- 2024-08-24
- Last Updated:
- 2024-10-25 12:56:09


