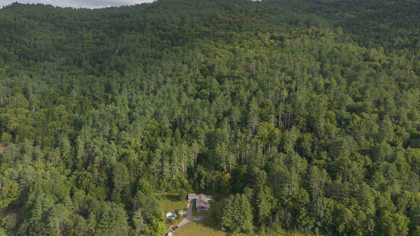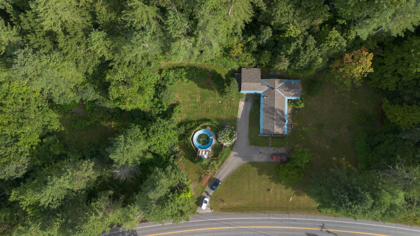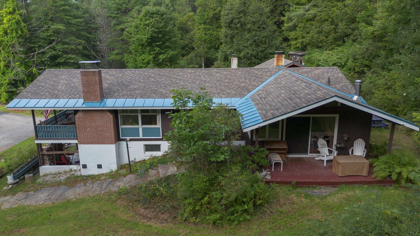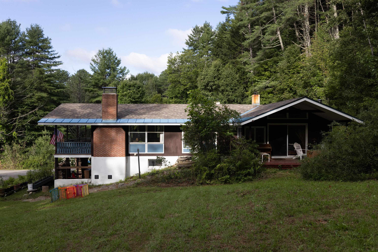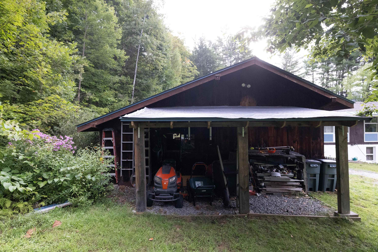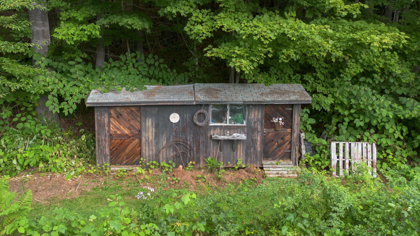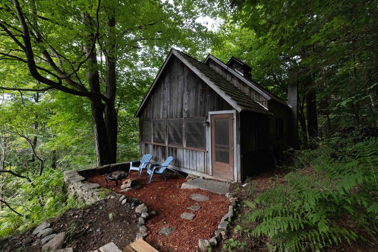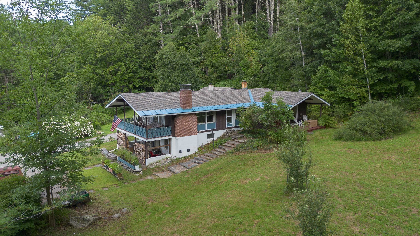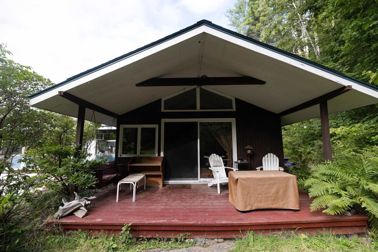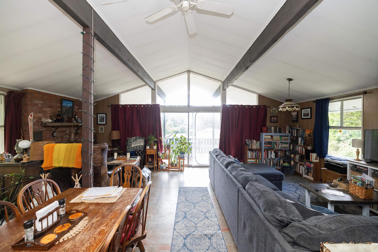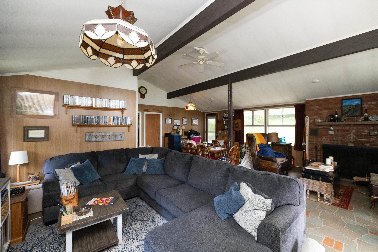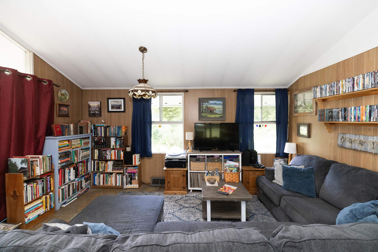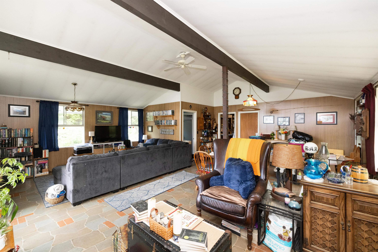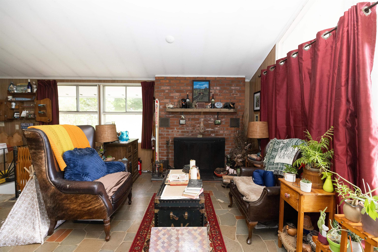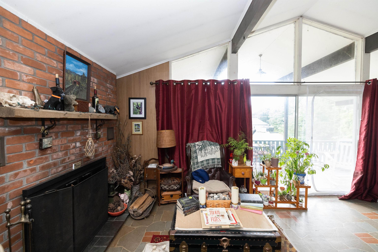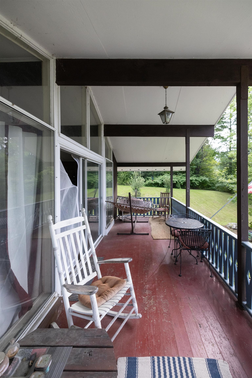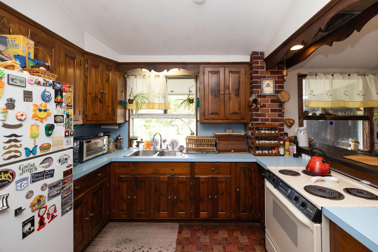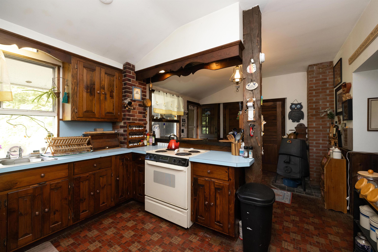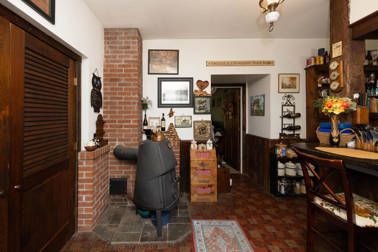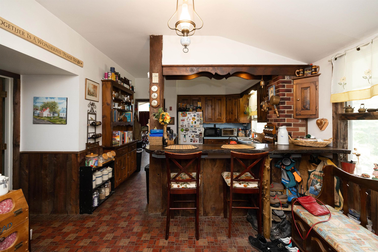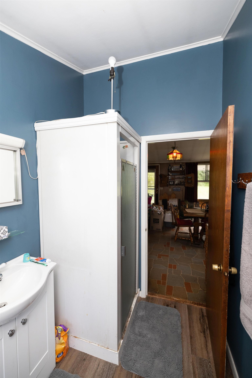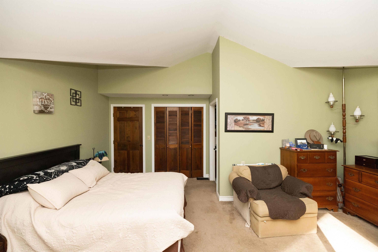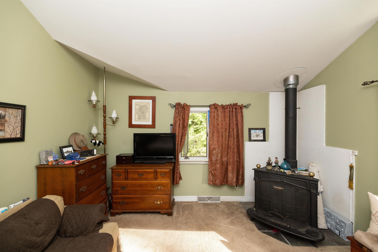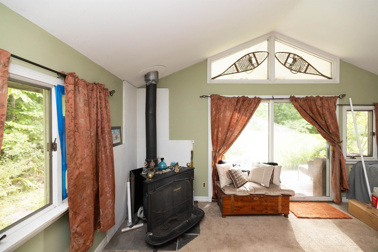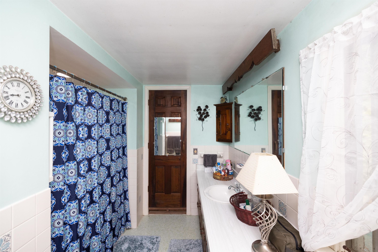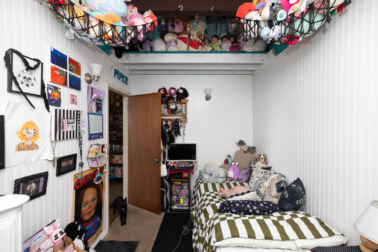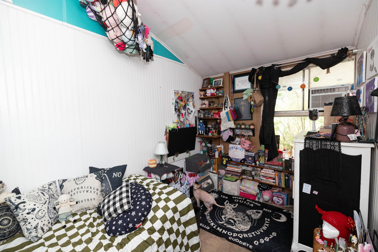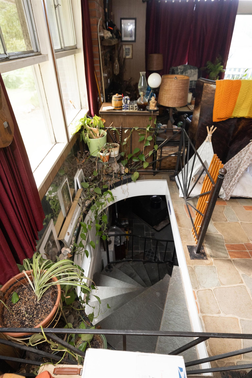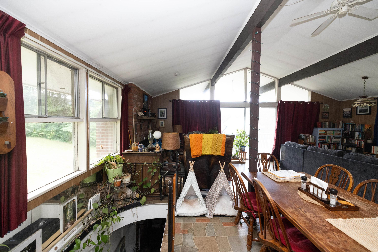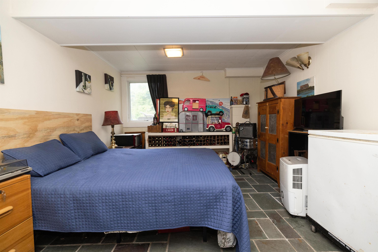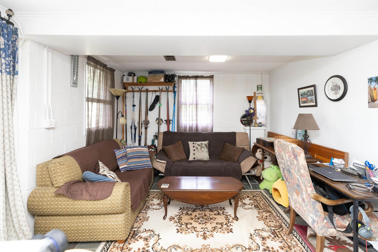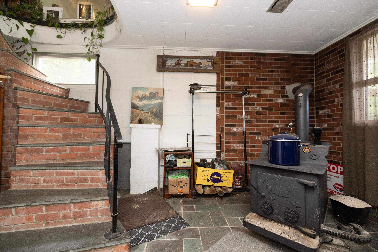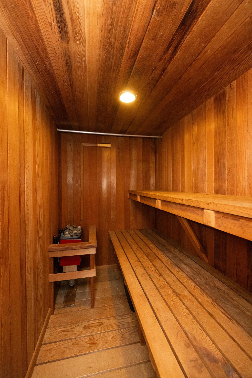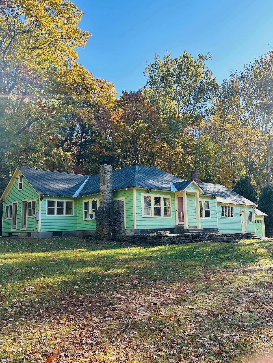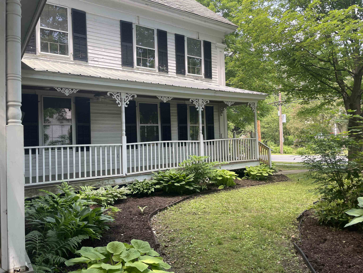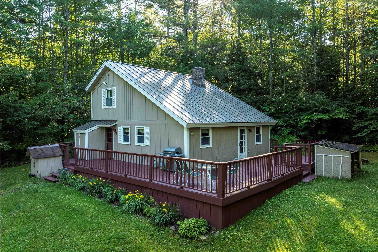1 of 40
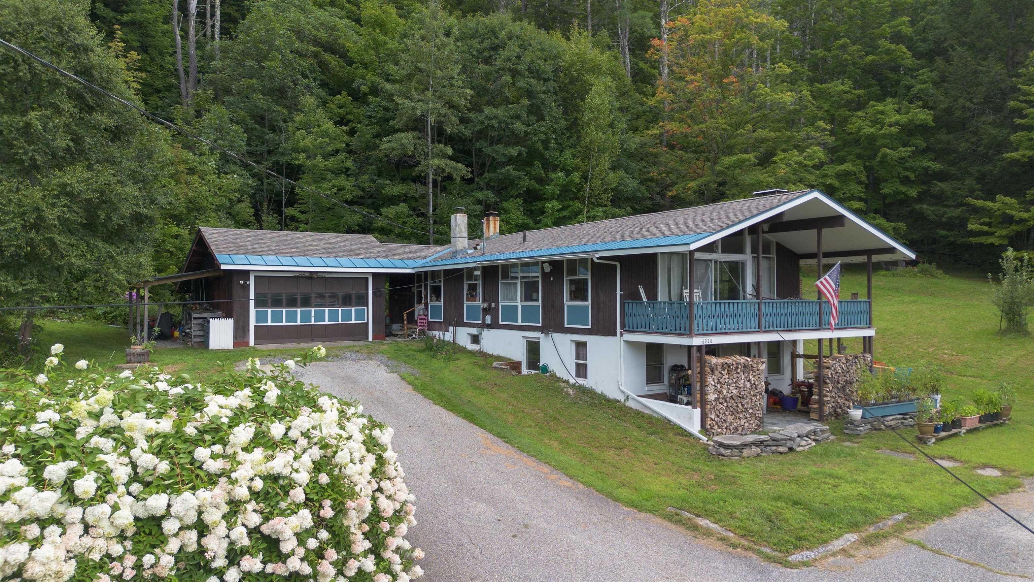
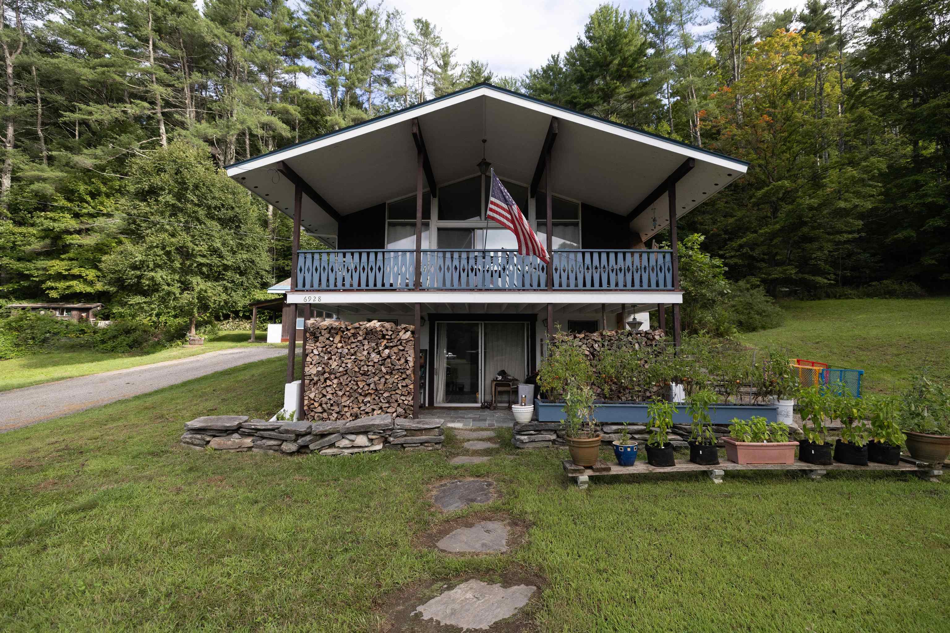
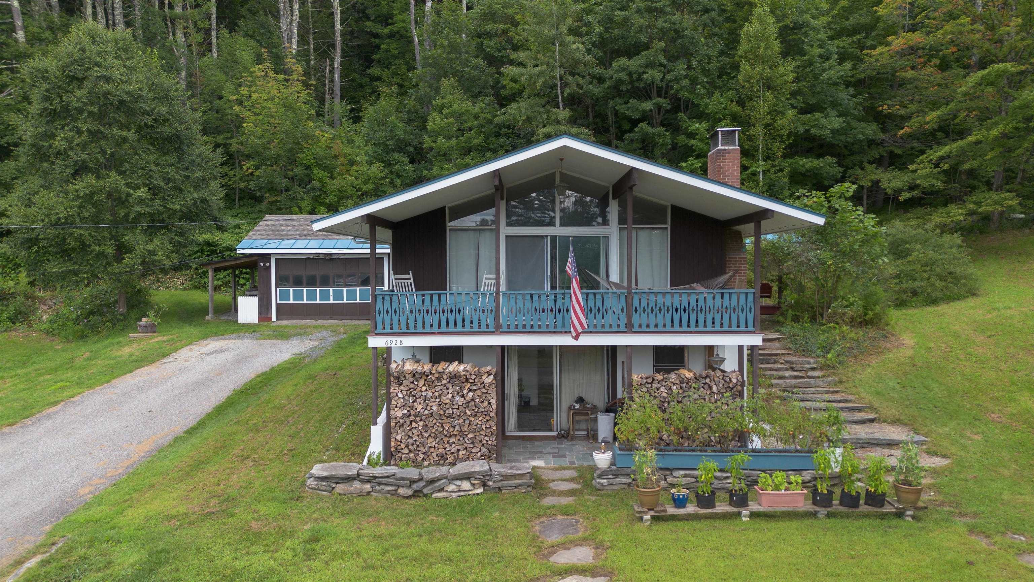
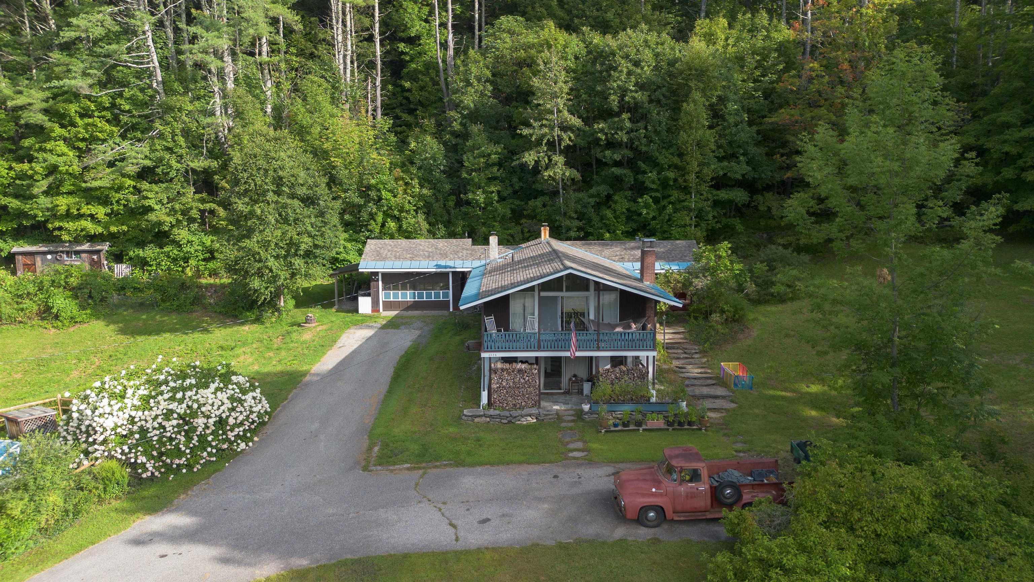
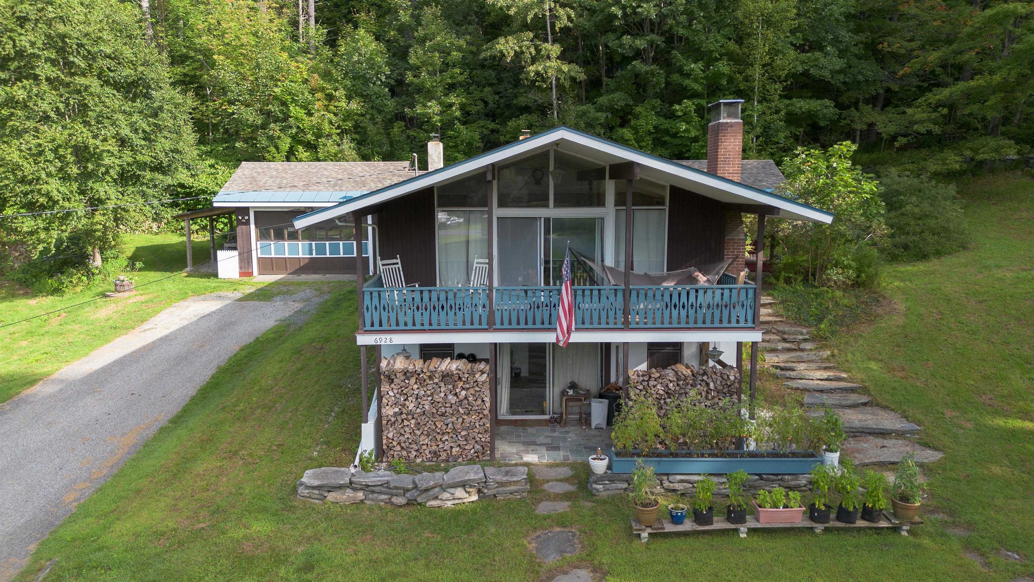
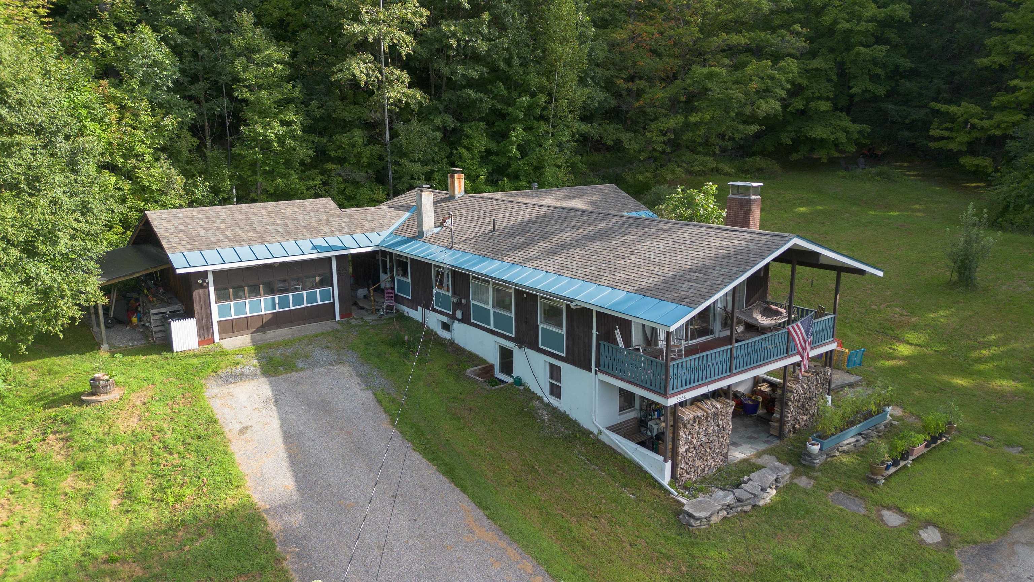
General Property Information
- Property Status:
- Active Under Contract
- Price:
- $349, 900
- Assessed:
- $0
- Assessed Year:
- County:
- VT-Windham
- Acres:
- 28.90
- Property Type:
- Single Family
- Year Built:
- 1961
- Agency/Brokerage:
- Jessica Flannery
Four Seasons Sotheby's Int'l Realty - Bedrooms:
- 3
- Total Baths:
- 2
- Sq. Ft. (Total):
- 1413
- Tax Year:
- 2024
- Taxes:
- $4, 835
- Association Fees:
This stunning chalet offers a perfect blend of rustic charm and modern amenities, set on 28.9 acres of mostly wooded land. Located on a paved road with a super convenient location, this property is an ideal mountain retreat just 14 miles from Stratton Mountain, 16 miles from Mt. Snow, and a short drive to Bromley and Magic Mountain. The expansive living room, bathed in natural light from wall-to-wall sliders, is perfect for entertaining. These sliders open to a spacious upper-level deck. You can relax by the wood-burning fireplace and enjoy breathtaking southern exposure views. The home features three bedrooms, including a generously sized primary suite with a private bath, sauna, wood stove, and sliders leading to your own covered porch—your personal oasis. The lower level walkout family room, complete with a wood stove, provides additional living space and outdoor access. The oversized two-car garage offers a covered entry into the kitchen. A cozy cottage on the property includes a screened-in porch and a wood stove. The property also boasts an above-ground pool, deck, porch, and patio. Don't miss the opportunity to own this unique mountain escape, where every detail invites you to unwind and savor the beauty of Vermont living.
Interior Features
- # Of Stories:
- 2
- Sq. Ft. (Total):
- 1413
- Sq. Ft. (Above Ground):
- 784
- Sq. Ft. (Below Ground):
- 629
- Sq. Ft. Unfinished:
- 0
- Rooms:
- 6
- Bedrooms:
- 3
- Baths:
- 2
- Interior Desc:
- Cathedral Ceiling, Ceiling Fan, Primary BR w/ BA, Sauna, Wood Stove Hook-up, Laundry - 1st Floor
- Appliances Included:
- Dryer, Refrigerator, Washer, Stove - Electric, Water Heater - Electric
- Flooring:
- Carpet, Slate/Stone, Vinyl
- Heating Cooling Fuel:
- Oil, Wood
- Water Heater:
- Basement Desc:
- Finished, Walkout
Exterior Features
- Style of Residence:
- Chalet
- House Color:
- Time Share:
- No
- Resort:
- Exterior Desc:
- Exterior Details:
- Deck, Outbuilding, Pool - Above Ground, Porch - Covered, Porch - Enclosed, Shed
- Amenities/Services:
- Land Desc.:
- Major Road Frontage, Wooded
- Suitable Land Usage:
- Roof Desc.:
- Shingle - Asphalt
- Driveway Desc.:
- Paved
- Foundation Desc.:
- Block
- Sewer Desc.:
- On-Site Septic Exists
- Garage/Parking:
- Yes
- Garage Spaces:
- 2
- Road Frontage:
- 650
Other Information
- List Date:
- 2024-08-24
- Last Updated:
- 2025-02-05 15:38:09



