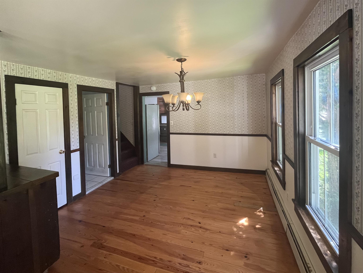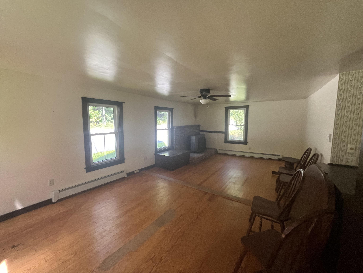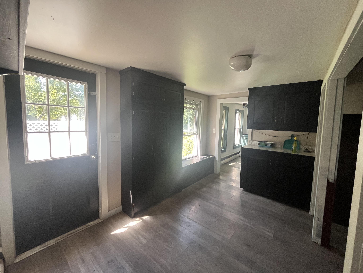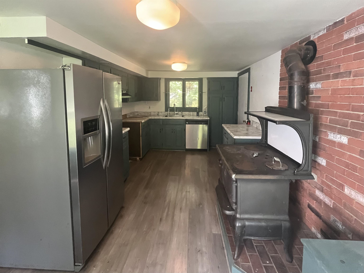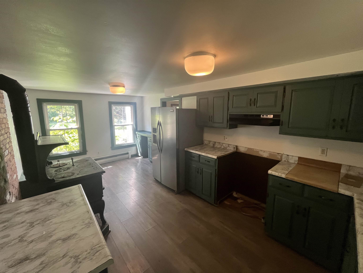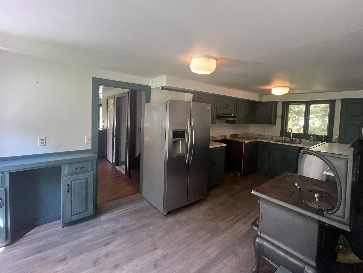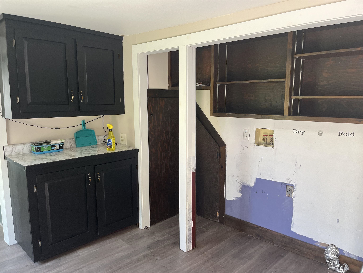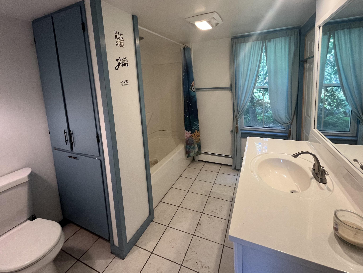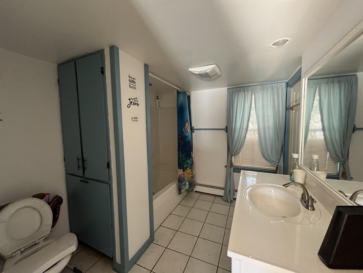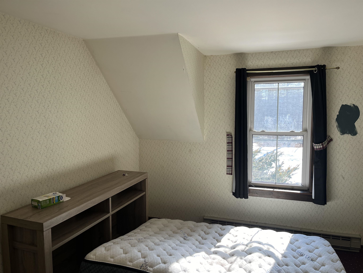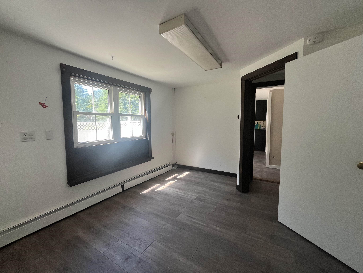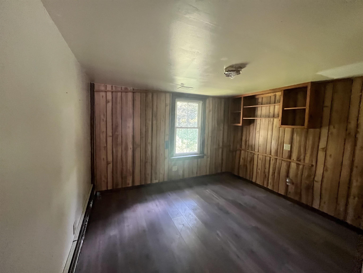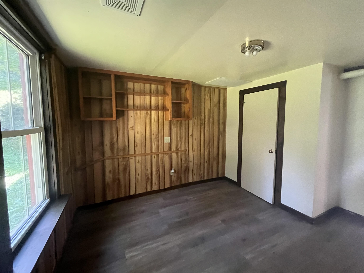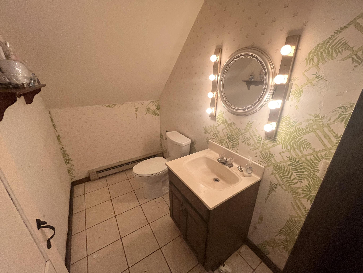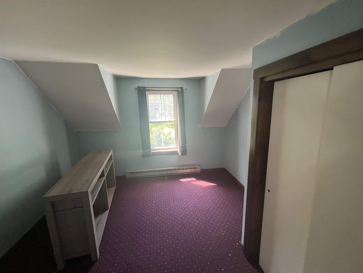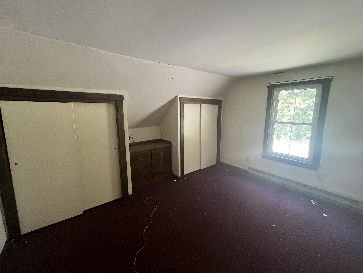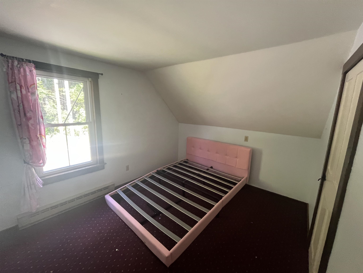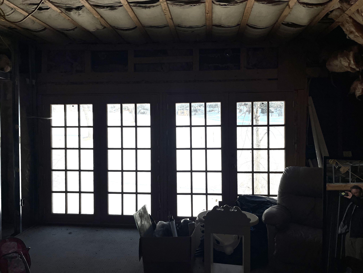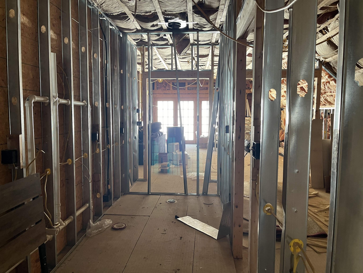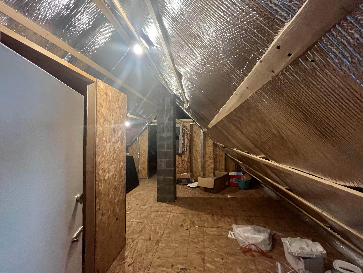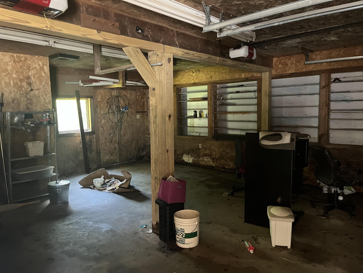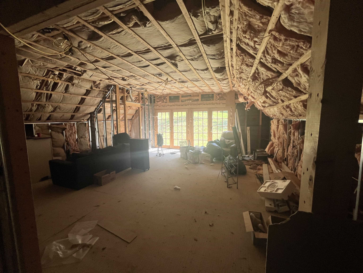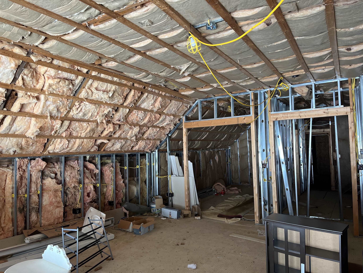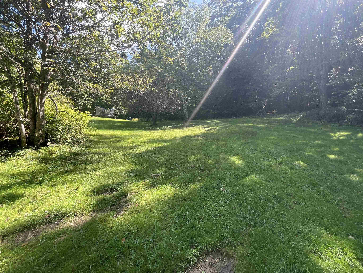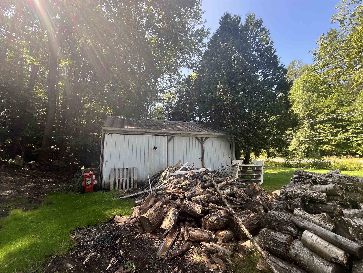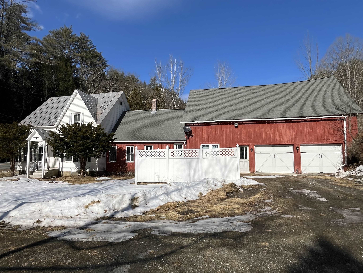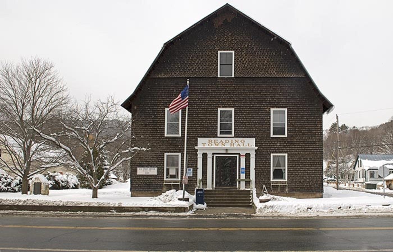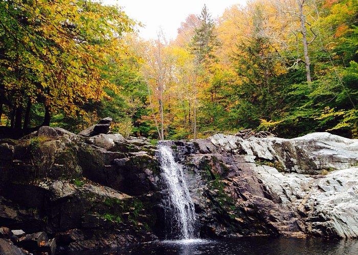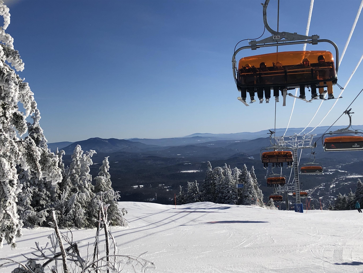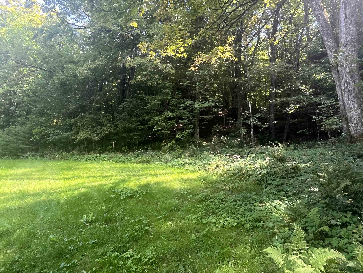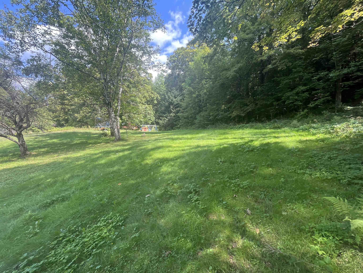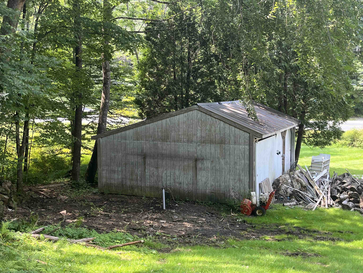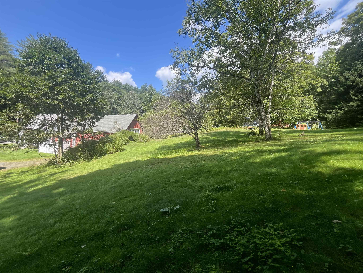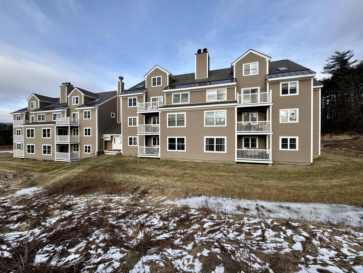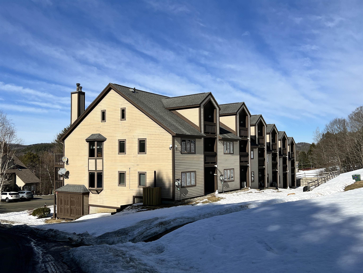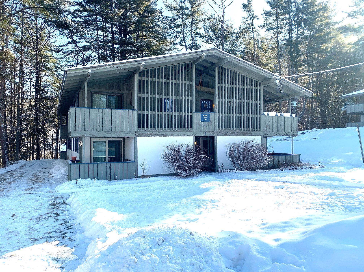1 of 40
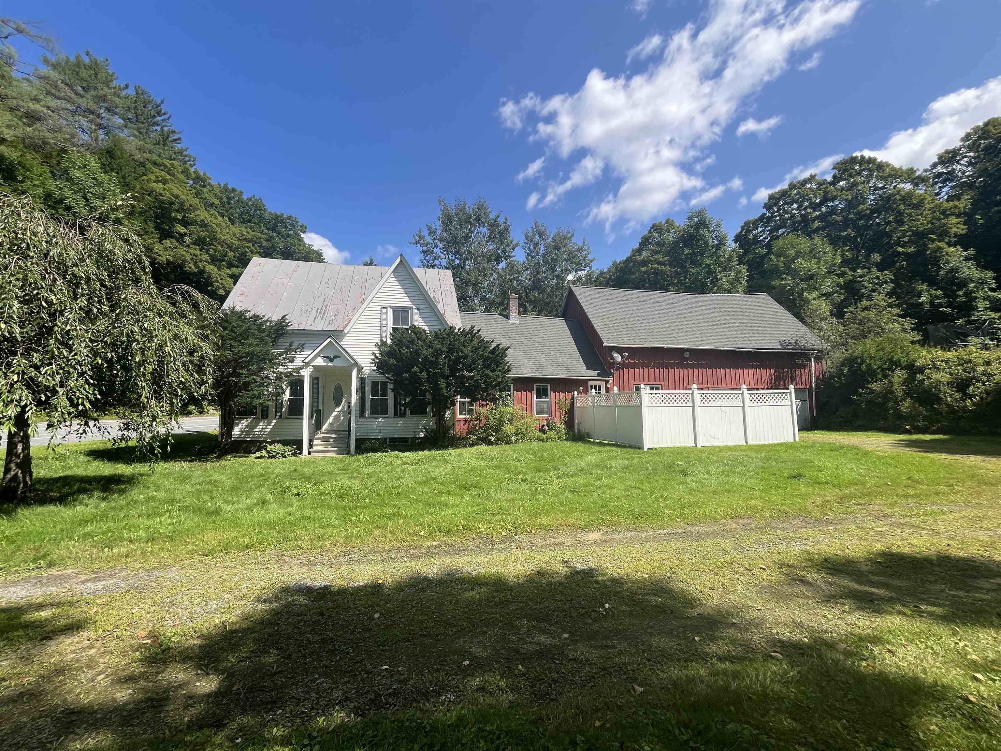
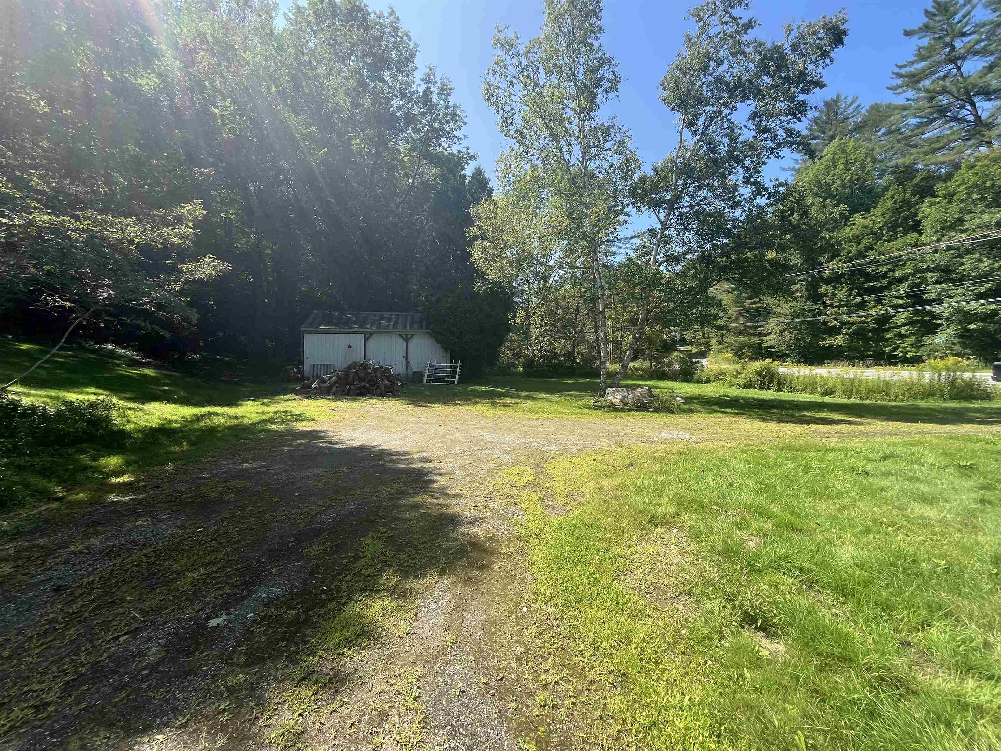
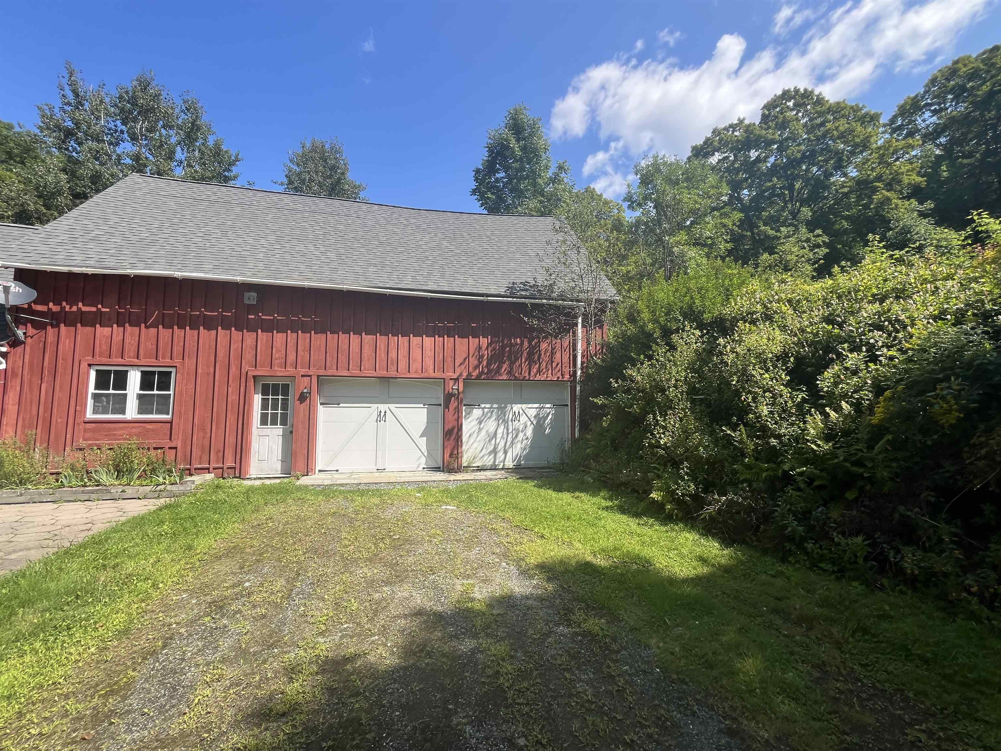

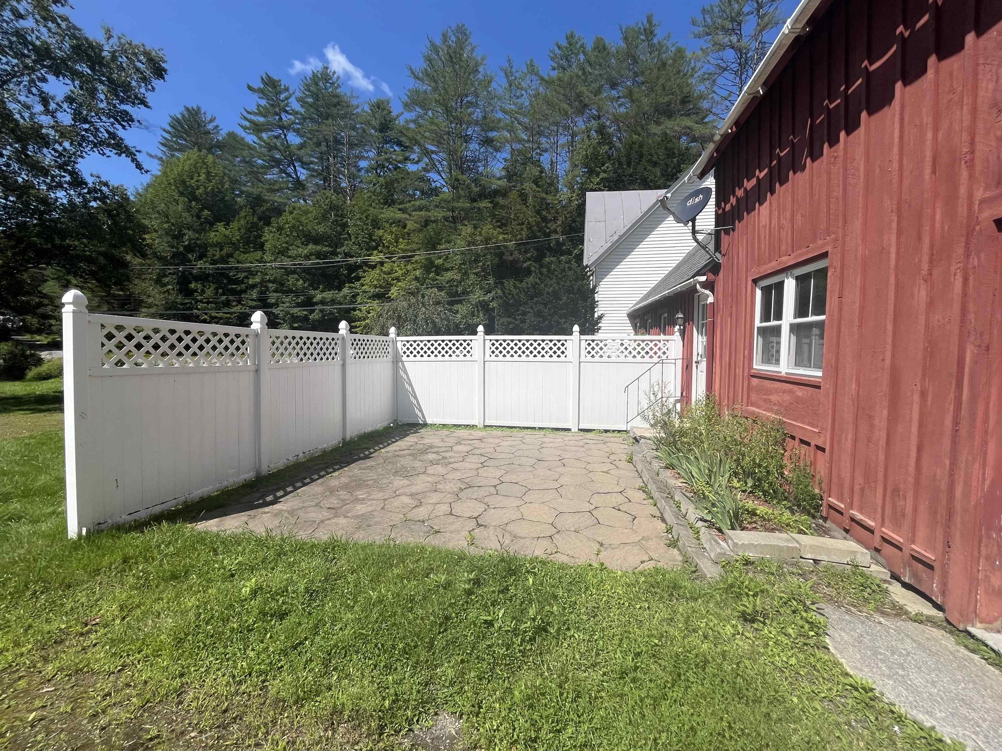
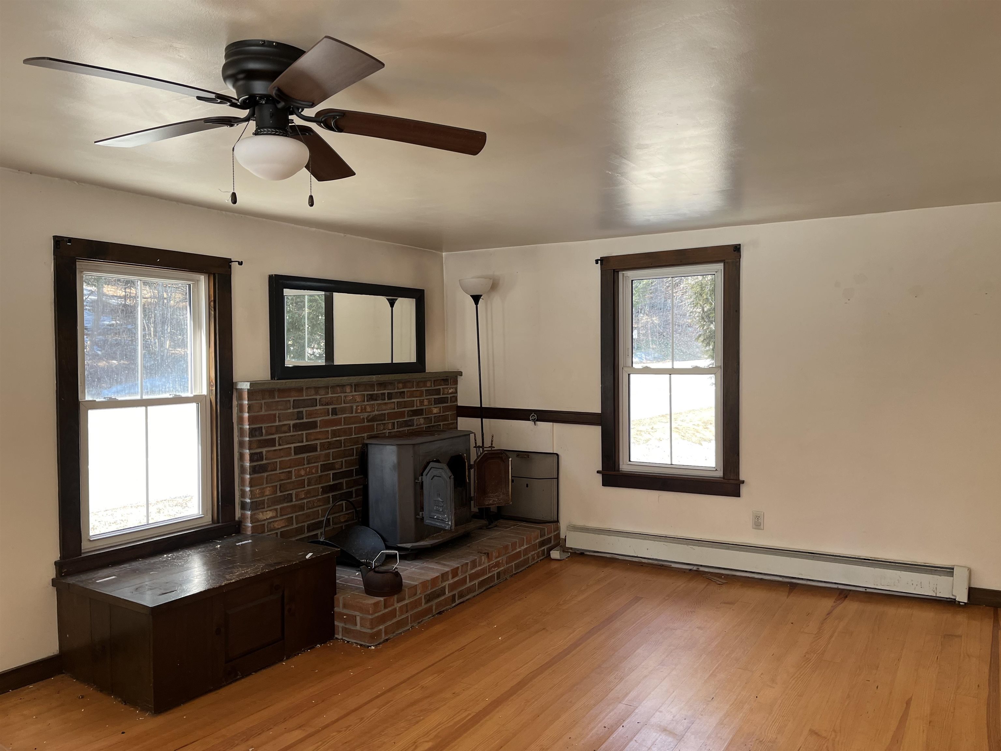
General Property Information
- Property Status:
- Active
- Price:
- $222, 500
- Assessed:
- $0
- Assessed Year:
- County:
- VT-Windsor
- Acres:
- 0.80
- Property Type:
- Single Family
- Year Built:
- 1863
- Agency/Brokerage:
- Frank Provance
Diamond Realty - Bedrooms:
- 3
- Total Baths:
- 2
- Sq. Ft. (Total):
- 2040
- Tax Year:
- 2023
- Taxes:
- $3, 864
- Association Fees:
At the edge of the Reading Village is this three bedroom one and a half bath home. The convenience of the attached two car garage right into an expansive mudroom is a major plus. The charm of the old wood cook stove not only will keep you warm but you can cook your vittles old school. Open dining/living space with brick hearth and woodstove will create the perfect dining or relaxing atmosphere. Above the two car garage is your future project to complete as additional living space or in-law suite. This prime location bordering the horse country of South Woodstock is perfect for the horse enthusiast. The detached barn could be perfect for your needs. The stone wall bordered flat to sloping yard is great for outdoor games, or winter sledding. With a little TLC, this will be a great home. The property is being sold "as is" and the price is firm. A little further down the road is the historic charming town of Woodstock with plentiful shops and restaurants. Come see what this home has to offer. It could be perfect for you! It has been recently discovered the house will need septic work or replacement.
Interior Features
- # Of Stories:
- 1.5
- Sq. Ft. (Total):
- 2040
- Sq. Ft. (Above Ground):
- 2040
- Sq. Ft. (Below Ground):
- 0
- Sq. Ft. Unfinished:
- 240
- Rooms:
- 8
- Bedrooms:
- 3
- Baths:
- 2
- Interior Desc:
- Hearth, Living/Dining, Natural Woodwork, Wood Stove Insert, Laundry - 1st Floor
- Appliances Included:
- Dishwasher, Refrigerator, Stove - Wood Cook, Water Heater - Off Boiler, Water Heater - Oil
- Flooring:
- Carpet, Tile, Vinyl, Wood
- Heating Cooling Fuel:
- Oil
- Water Heater:
- Basement Desc:
- Dirt Floor, Partial, Stairs - Interior, Unfinished, Stairs - Basement
Exterior Features
- Style of Residence:
- Farmhouse
- House Color:
- Time Share:
- No
- Resort:
- Exterior Desc:
- Exterior Details:
- Barn, Fence - Full, Natural Shade, Outbuilding, Storage
- Amenities/Services:
- Land Desc.:
- Sloping, Street Lights, Near School(s)
- Suitable Land Usage:
- Roof Desc.:
- Shingle
- Driveway Desc.:
- Gravel
- Foundation Desc.:
- Stone
- Sewer Desc.:
- Septic
- Garage/Parking:
- Yes
- Garage Spaces:
- 2
- Road Frontage:
- 177
Other Information
- List Date:
- 2024-08-24
- Last Updated:
- 2024-12-21 17:03:32


