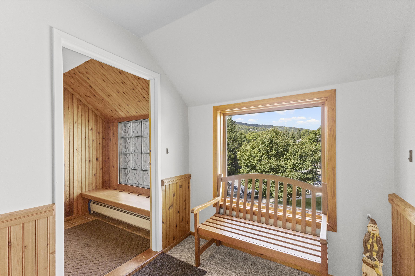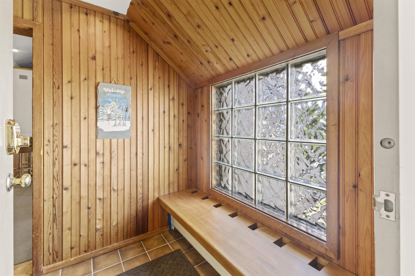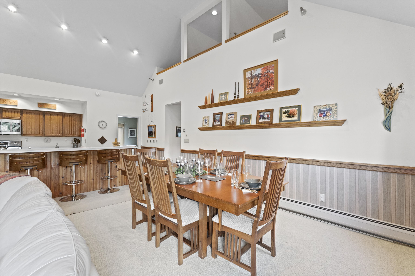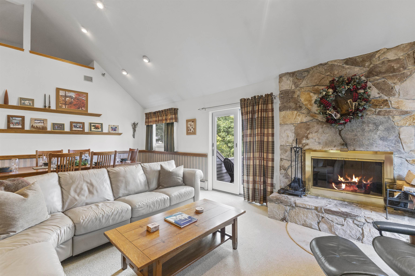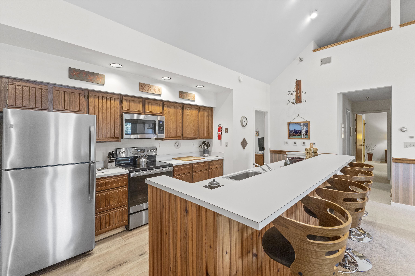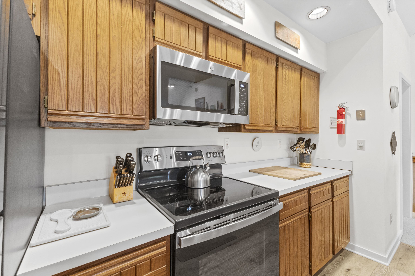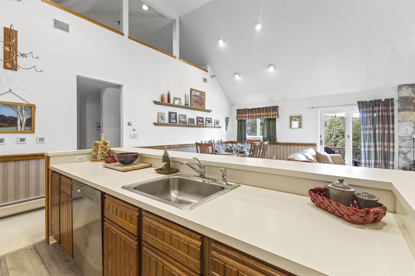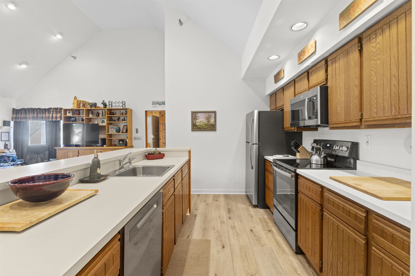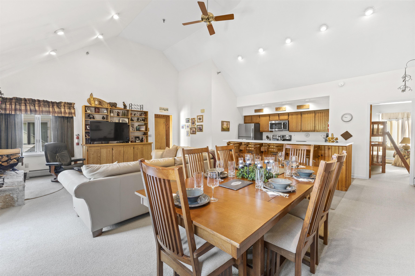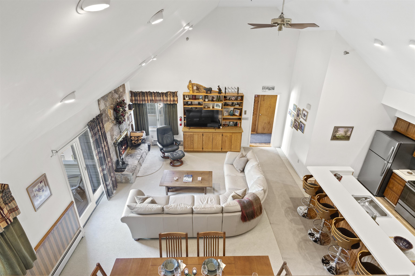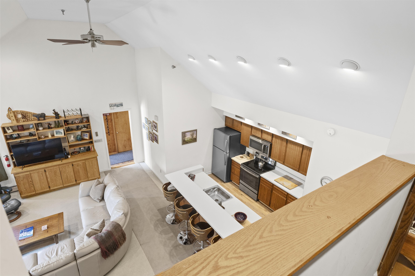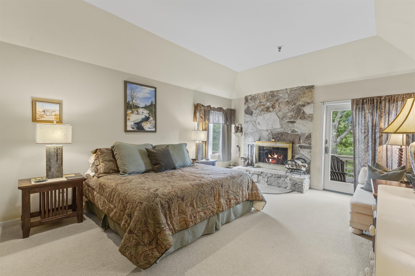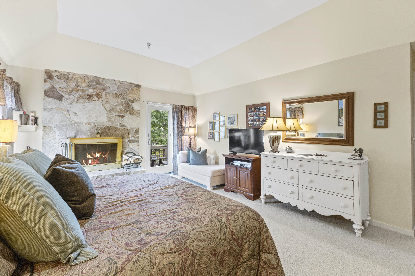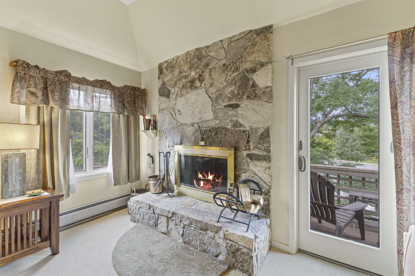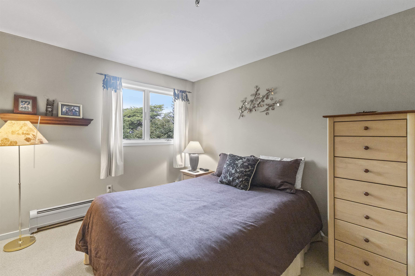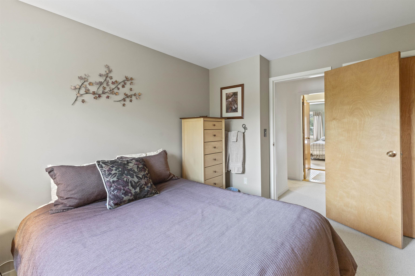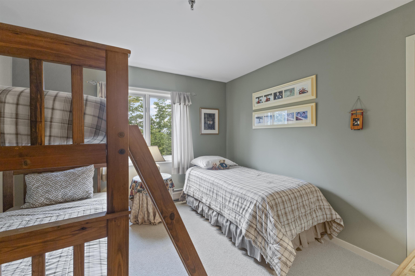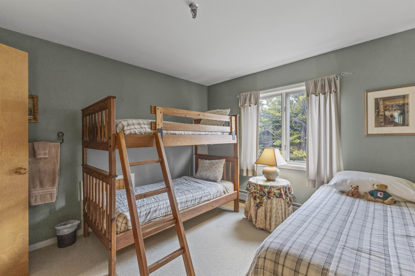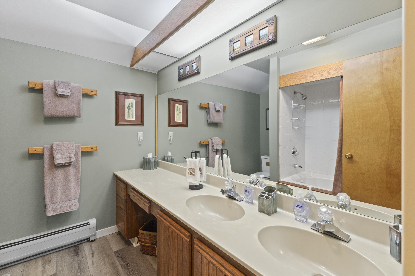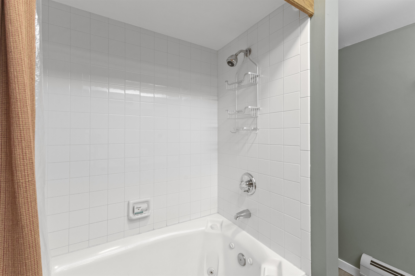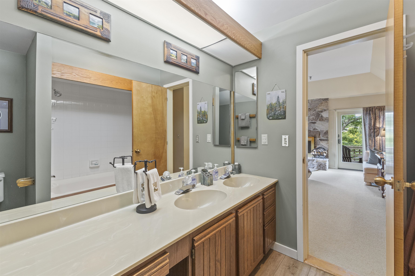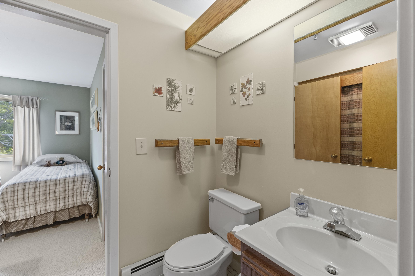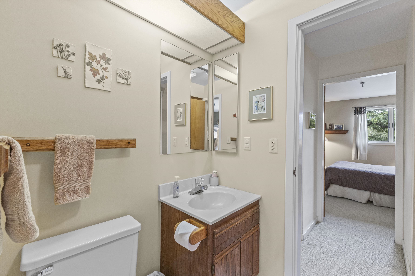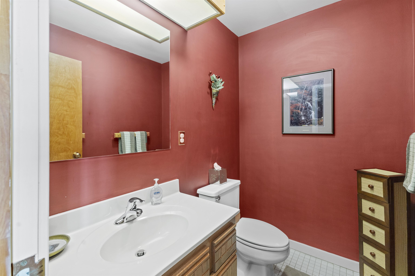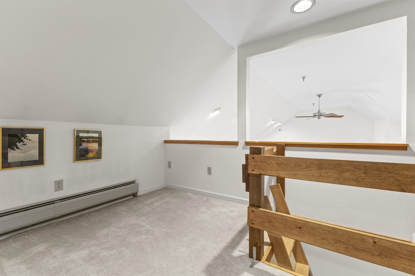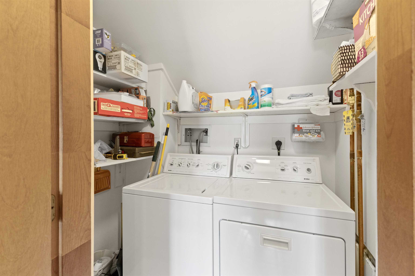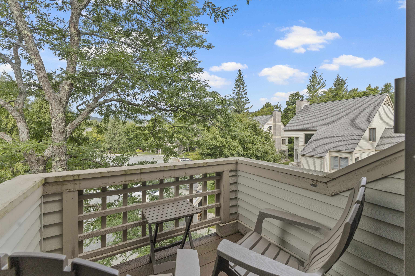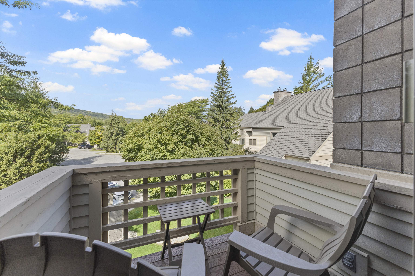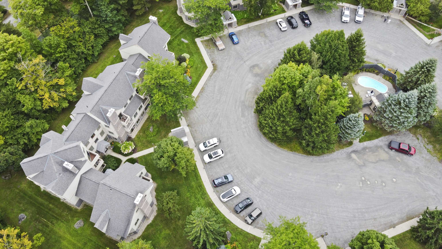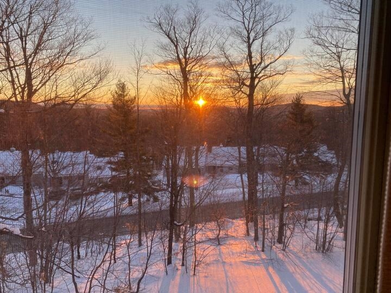1 of 37
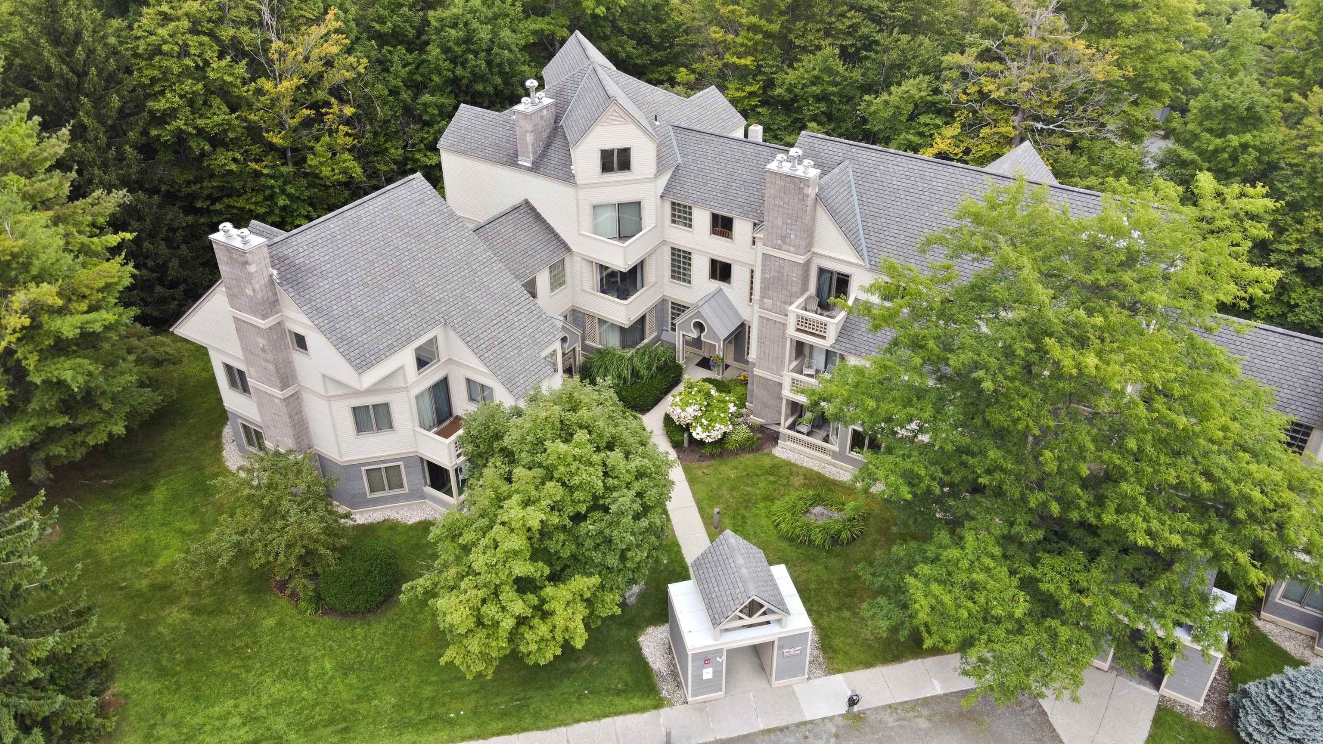
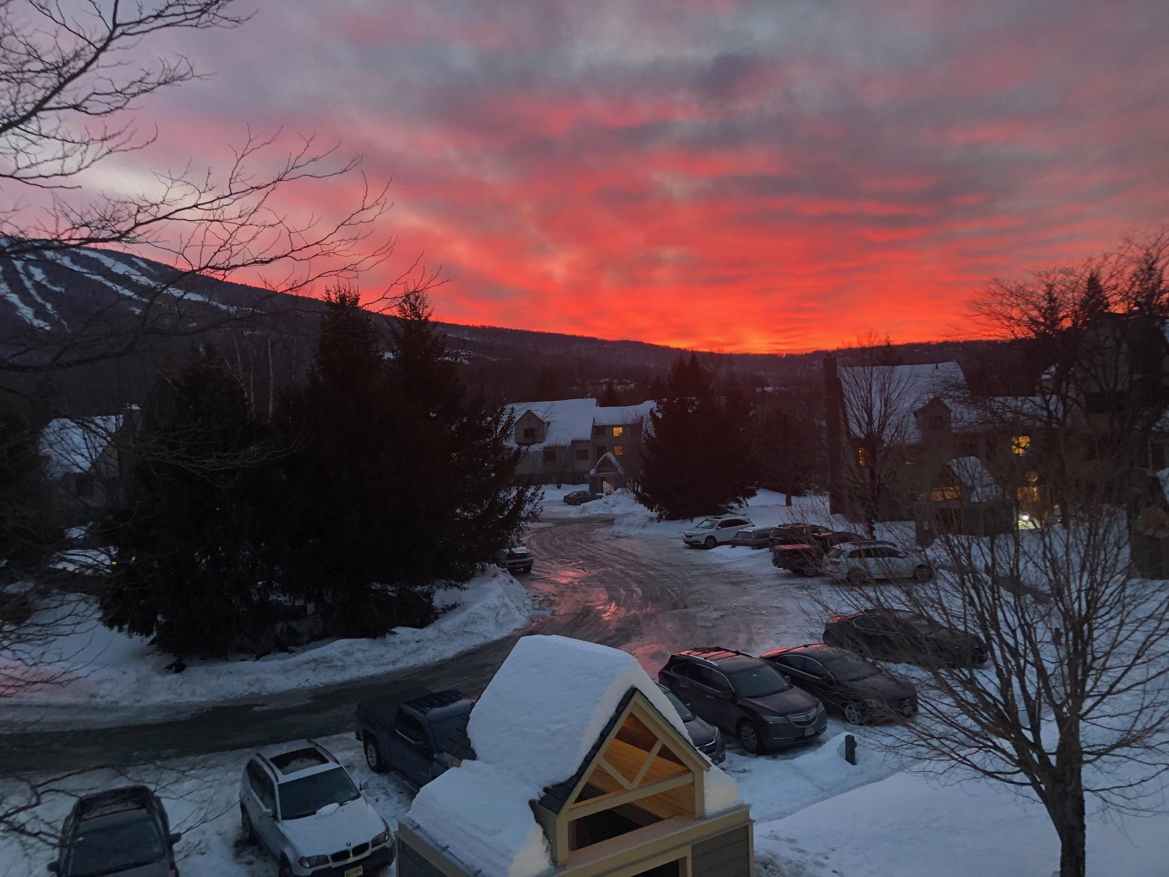
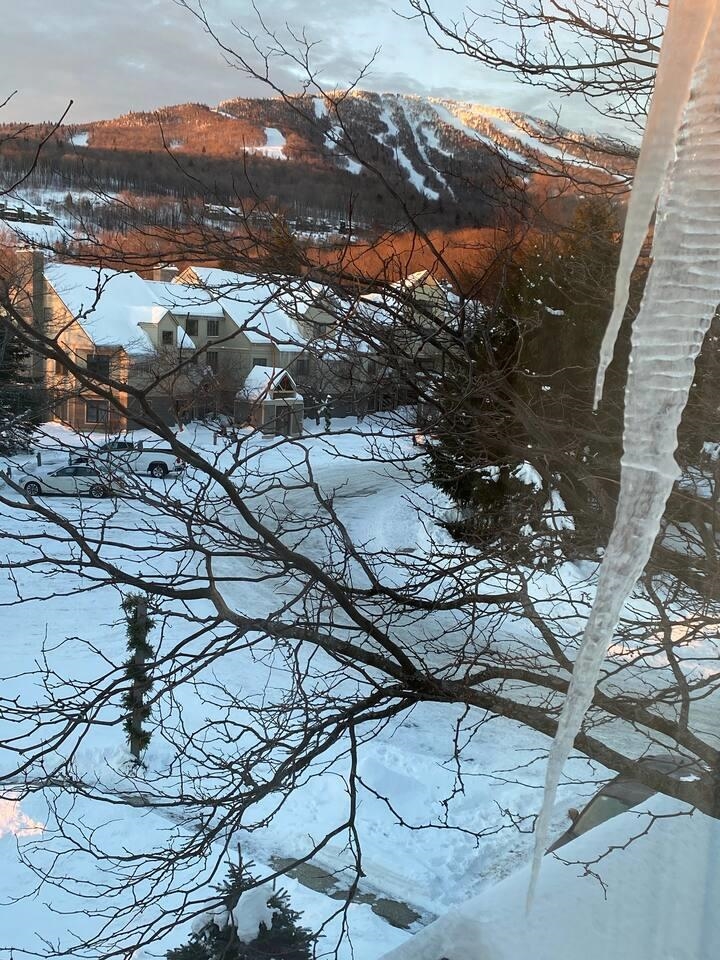


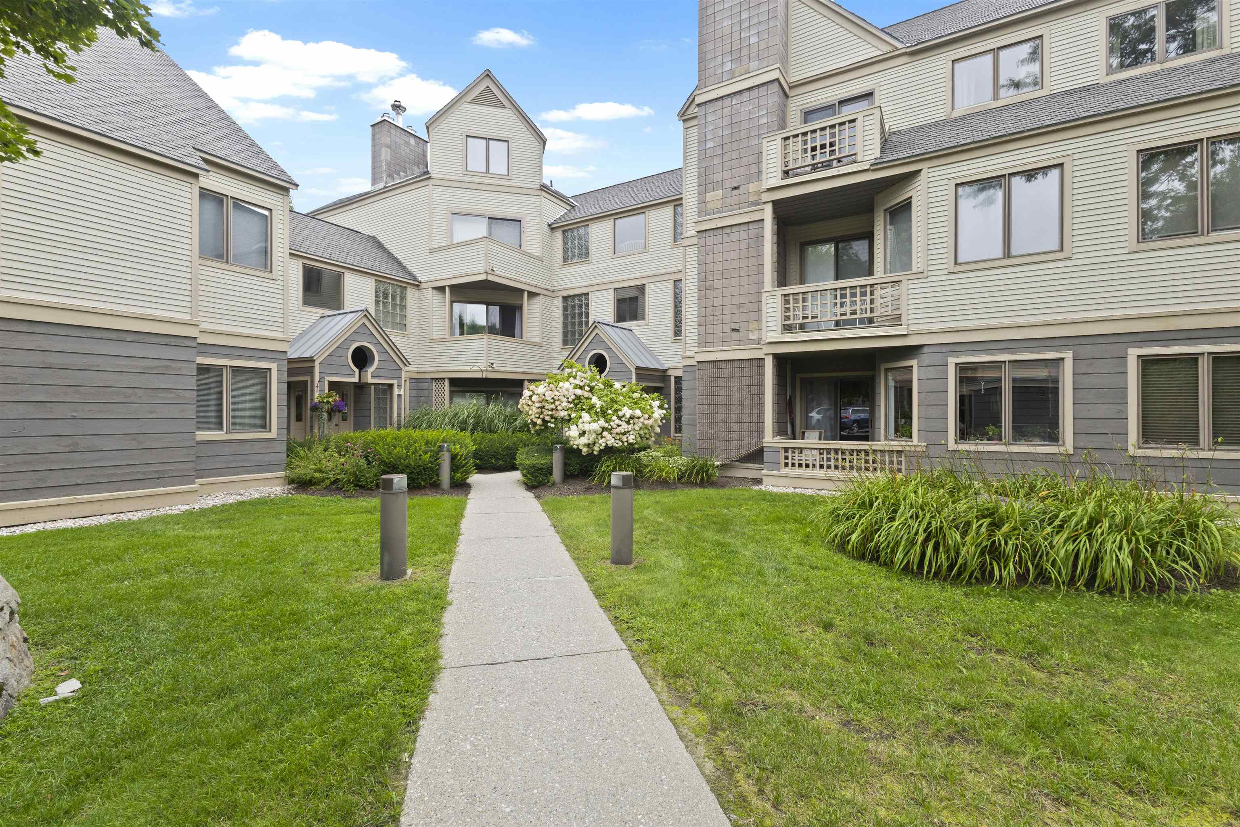
General Property Information
- Property Status:
- Active
- Price:
- $625, 000
- Unit Number
- D31
- Assessed:
- $0
- Assessed Year:
- County:
- VT-Windham
- Acres:
- 0.10
- Property Type:
- Condo
- Year Built:
- 1985
- Agency/Brokerage:
- Timothy Mich Doddridge
Stratton Real Estate - Bedrooms:
- 3
- Total Baths:
- 3
- Sq. Ft. (Total):
- 1494
- Tax Year:
- 2024
- Taxes:
- $4, 742
- Association Fees:
Take advantage of this incredible opportunity to make Stratton Mountain Resort a place to call home! Nestled in the Green Mountains of Vermont, Crown Point offers easy condominium living within walking distance of the Stratton Village, shuttle service to the base area for skiing and riding, and an outdoor pool, grill, and firepit area for summer use. This one-level three-bedroom (plus loft), two-and-a-half-bathroom home boasts an open floor plan with a cathedral ceiling perfect for entertaining, two stone wood-burning fireplaces, and mountain views. The large on-suite bedroom offers a wood-burning fireplace, tray ceiling, and plenty of room for an office. Enjoy the open kitchen with a breakfast bar and new stainless-steel appliances. Enjoy this impeccably clean, well-maintained, and partially furnished turnkey home. The offering comes with a Stratton Training and Fitness Center bond. Take in the fresh air of Vermont from the two private decks and come home to Stratton! Being offered mostly furnished.
Interior Features
- # Of Stories:
- 3.5
- Sq. Ft. (Total):
- 1494
- Sq. Ft. (Above Ground):
- 1494
- Sq. Ft. (Below Ground):
- 0
- Sq. Ft. Unfinished:
- 0
- Rooms:
- 7
- Bedrooms:
- 3
- Baths:
- 3
- Interior Desc:
- Appliances Included:
- Flooring:
- Heating Cooling Fuel:
- Gas - LP/Bottle
- Water Heater:
- Basement Desc:
Exterior Features
- Style of Residence:
- New Englander
- House Color:
- Time Share:
- No
- Resort:
- Exterior Desc:
- Exterior Details:
- Amenities/Services:
- Land Desc.:
- Condo Development, Landscaped, Level, Mountain View, Recreational, Sidewalks, Ski Area, Subdivision
- Suitable Land Usage:
- Roof Desc.:
- Shingle - Asphalt
- Driveway Desc.:
- Common/Shared, Gravel
- Foundation Desc.:
- Poured Concrete
- Sewer Desc.:
- Community
- Garage/Parking:
- No
- Garage Spaces:
- 2
- Road Frontage:
- 0
Other Information
- List Date:
- 2024-08-24
- Last Updated:
- 2024-08-26 15:37:09



