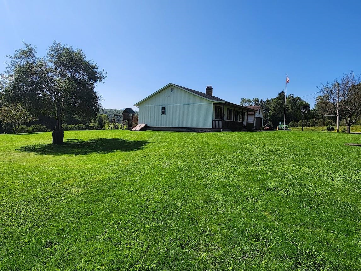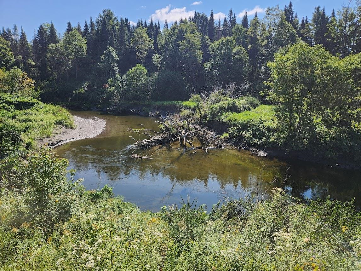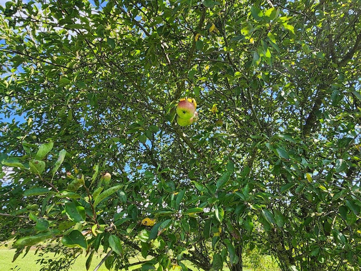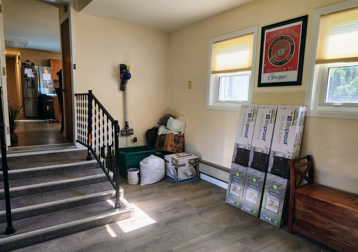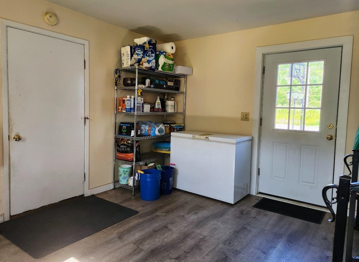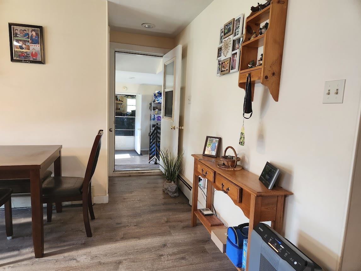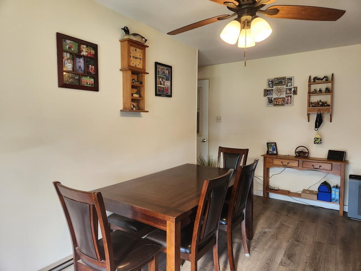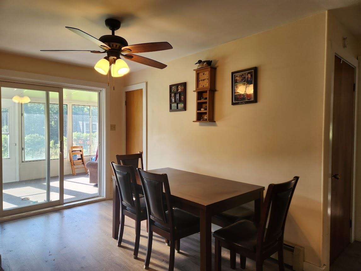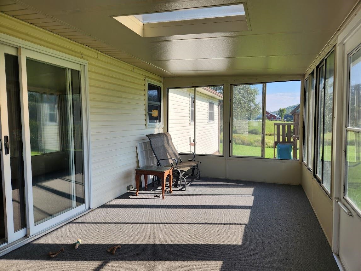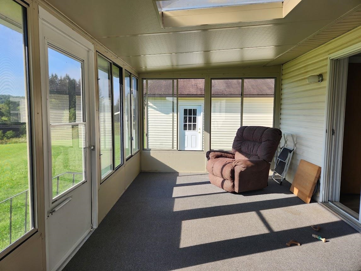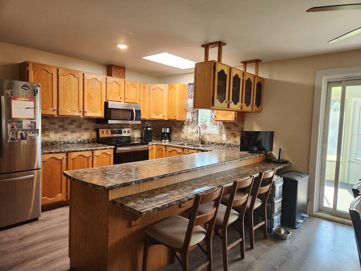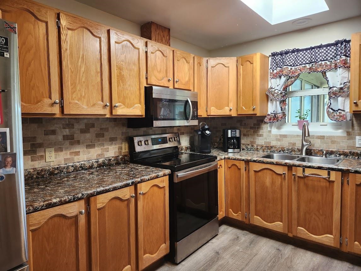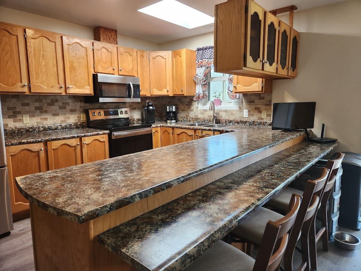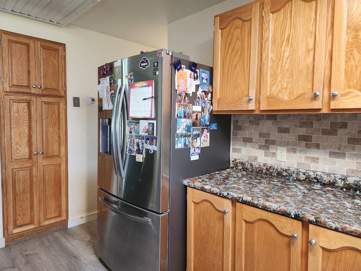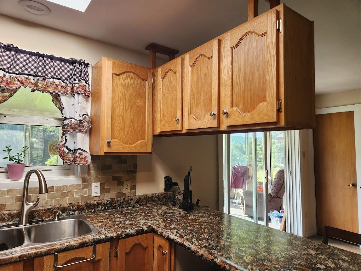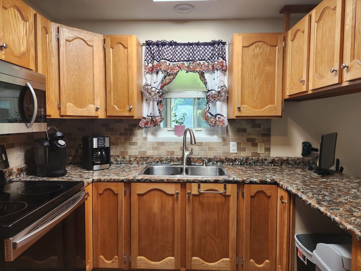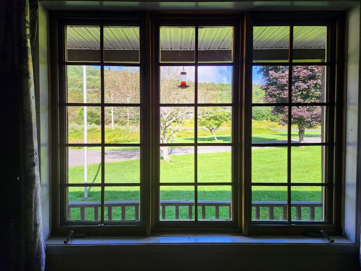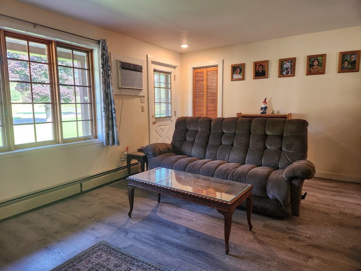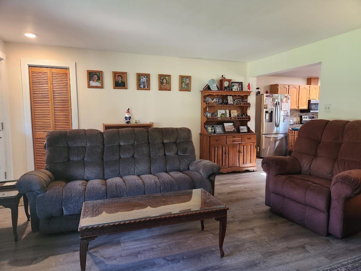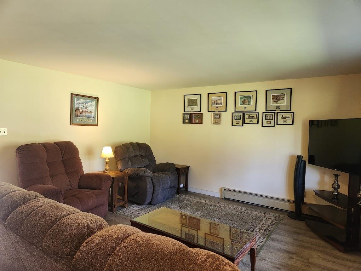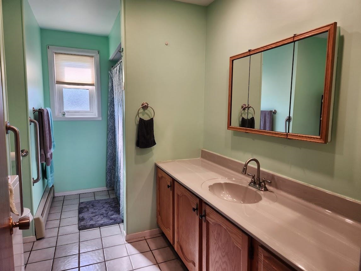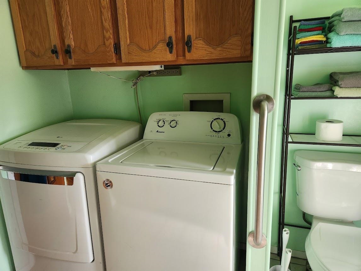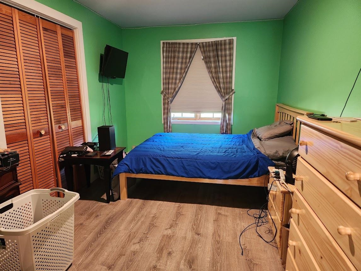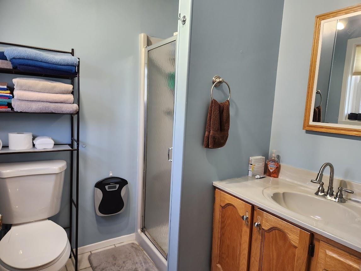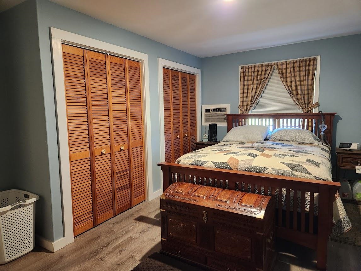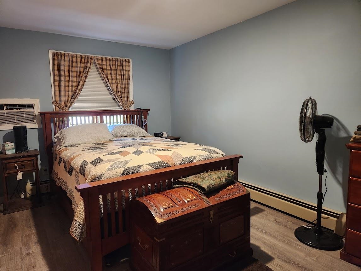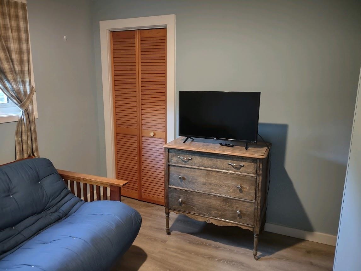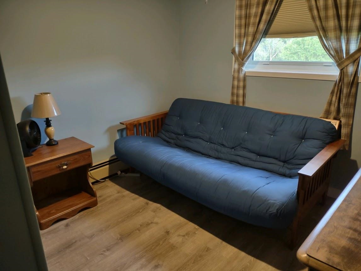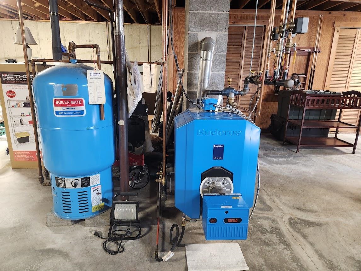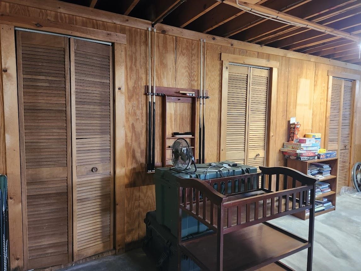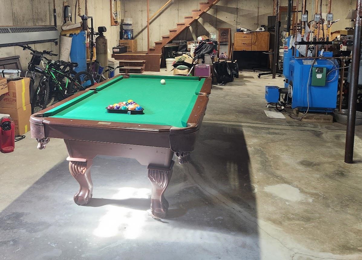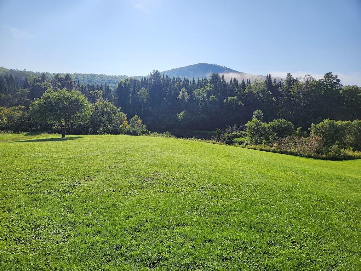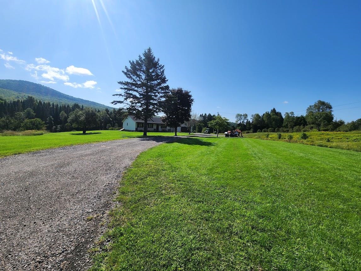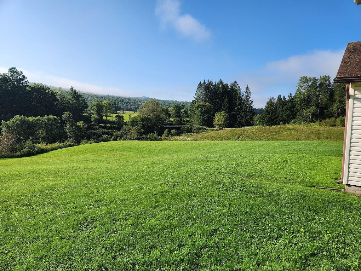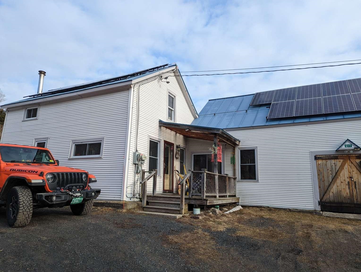1 of 40
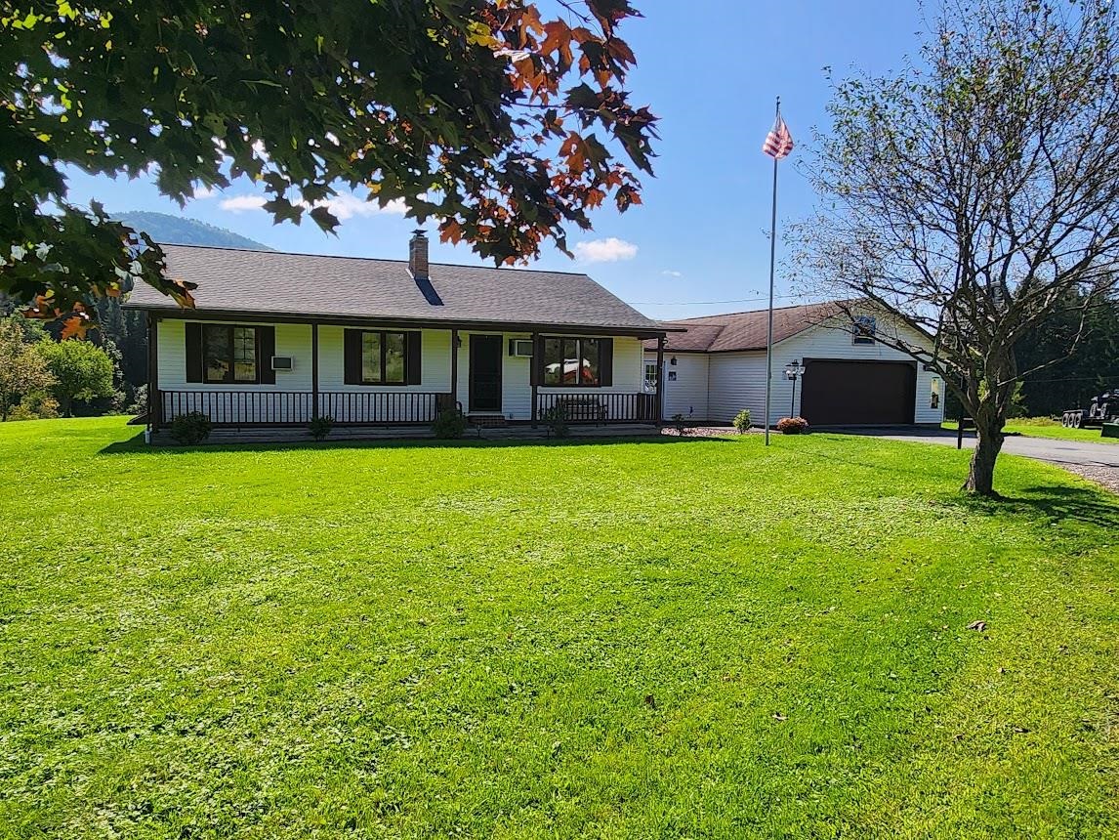

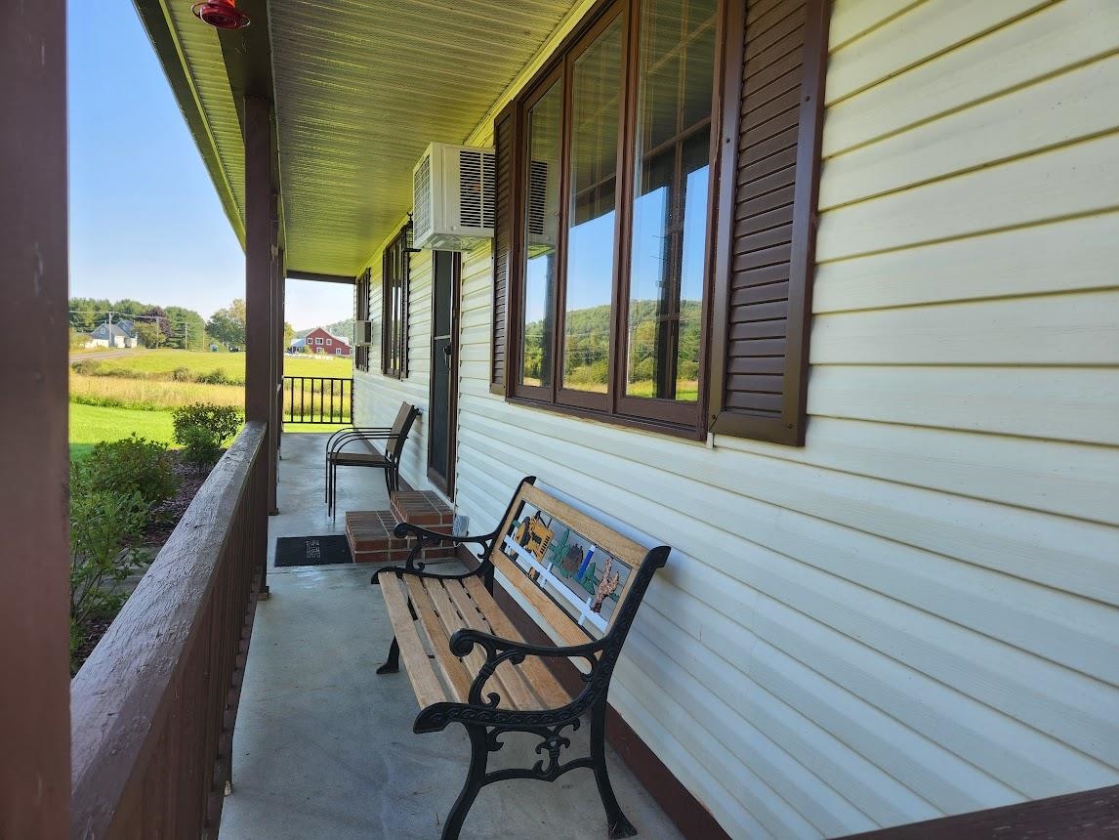
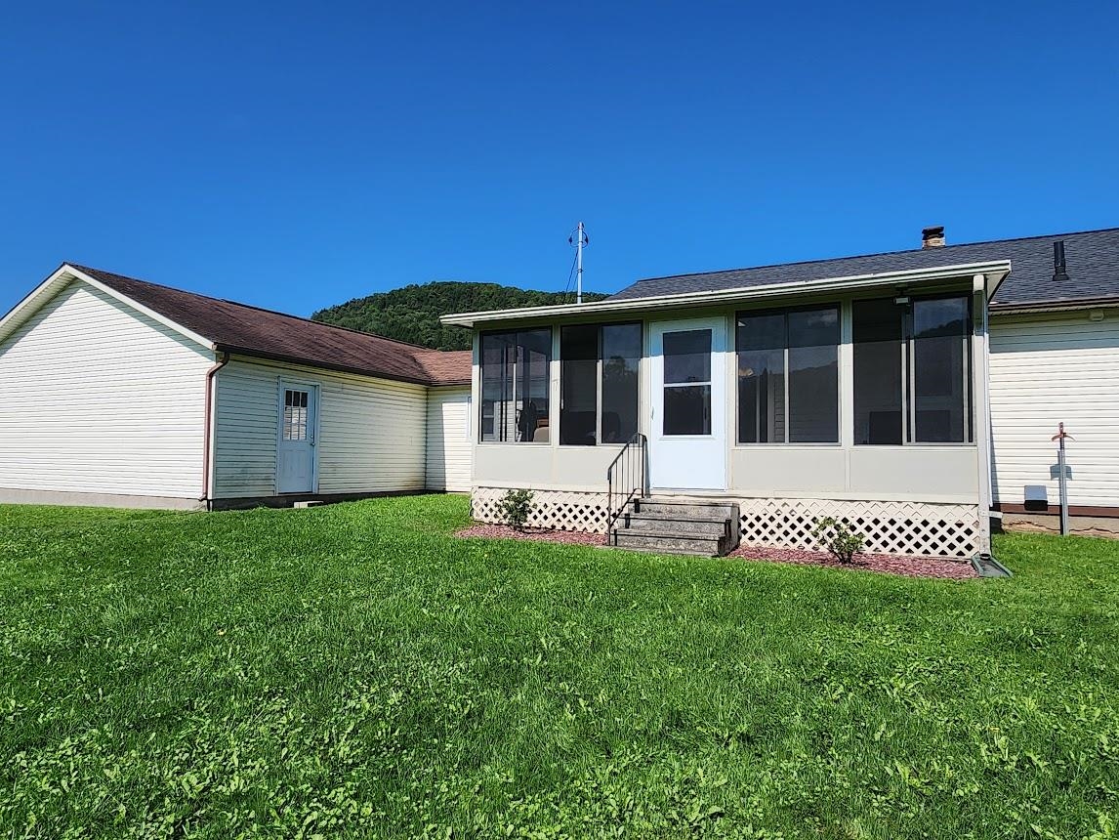
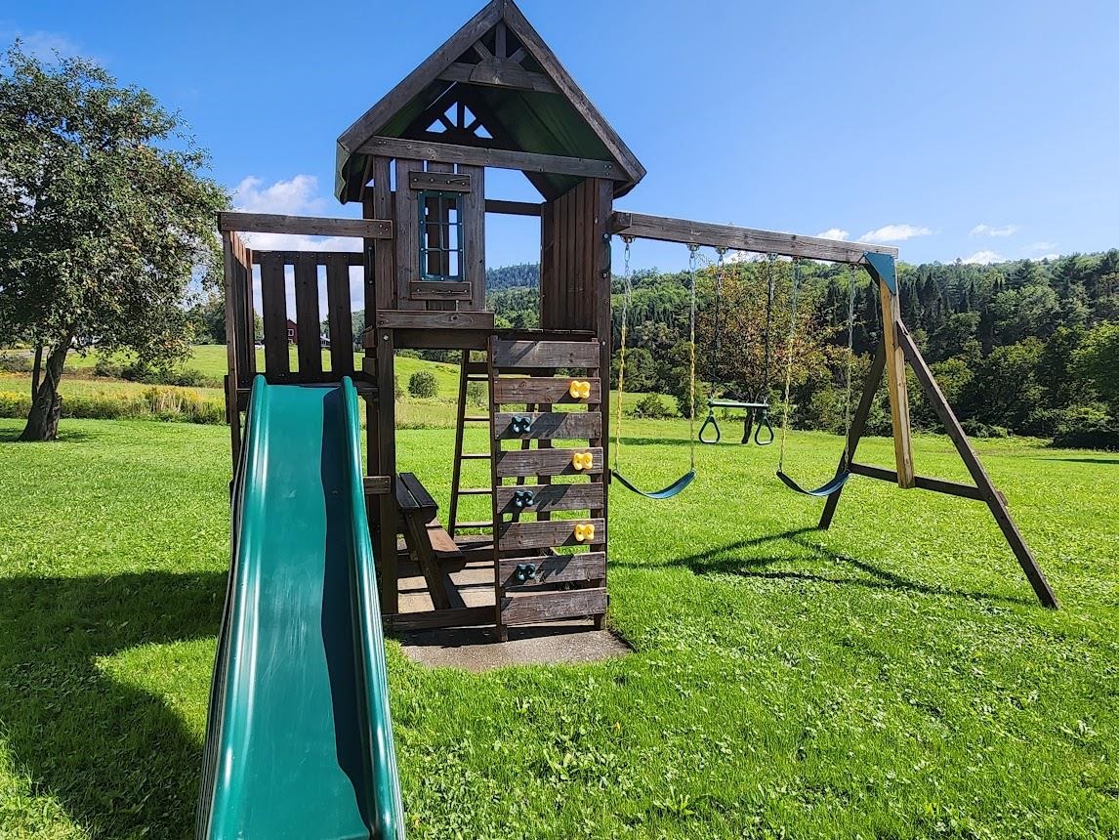

General Property Information
- Property Status:
- Active
- Price:
- $380, 000
- Assessed:
- $0
- Assessed Year:
- County:
- VT-Washington
- Acres:
- 4.50
- Property Type:
- Single Family
- Year Built:
- 1987
- Agency/Brokerage:
- Joanie Keating
BHHS Vermont Realty Group/Waterbury - Bedrooms:
- 3
- Total Baths:
- 2
- Sq. Ft. (Total):
- 1569
- Tax Year:
- 2024
- Taxes:
- $3, 759
- Association Fees:
Experience the best of both worlds with this stunning Marshfield property. Nestled in a beautiful country setting and conveniently located within 14 miles of Barre City and Montpelier. This spacious 1569-square-foot one-level, meticulously maintained and in move-in condition, offers ample space for comfortable living. Feel spoiled with an attached oversized 4-car garage leading to a vast mudroom entryway. Enjoy preparing meals in your custom oak kitchen with 2 level breakfast bar open to the dining area. Off the dining room is a 3-season sunroom, perfect for sipping your morning coffee or watching the wildlife in your private backyard. The living room, three spacious bedrooms, and two full baths provide ample space for comfortable living. The full dry basement can be finished for even more living space. There is lots of outdoor space for gardening, recreation, maybe a few chickens, or whatever your heart desires on your 4.5 acres of open meadows leading down to a serene river stocked by the state with rainbow trout yearly . The whole house generator is negotiable. This property offers space and tranquility outside the flood zone, with the convenience of city amenities just a short drive away.
Interior Features
- # Of Stories:
- 1
- Sq. Ft. (Total):
- 1569
- Sq. Ft. (Above Ground):
- 1569
- Sq. Ft. (Below Ground):
- 0
- Sq. Ft. Unfinished:
- 1344
- Rooms:
- 8
- Bedrooms:
- 3
- Baths:
- 2
- Interior Desc:
- Dining Area, Kitchen/Dining, Lighting - LED, Primary BR w/ BA, Natural Light, Skylight, Storage - Indoor, Laundry - 1st Floor
- Appliances Included:
- Dryer, Microwave, Range - Electric, Refrigerator, Washer, Exhaust Fan
- Flooring:
- Carpet, Combination, Vinyl Plank
- Heating Cooling Fuel:
- Oil
- Water Heater:
- Basement Desc:
- Concrete, Concrete Floor
Exterior Features
- Style of Residence:
- Ranch
- House Color:
- Tan
- Time Share:
- No
- Resort:
- No
- Exterior Desc:
- Exterior Details:
- Garden Space, Natural Shade, Porch - Covered, Porch - Enclosed, Storage
- Amenities/Services:
- Land Desc.:
- Agricultural, Country Setting, Field/Pasture, Landscaped, Mountain View, River Frontage, View
- Suitable Land Usage:
- Roof Desc.:
- Shingle - Asphalt
- Driveway Desc.:
- Crushed Stone, Paved
- Foundation Desc.:
- Poured Concrete
- Sewer Desc.:
- Leach Field - Mound
- Garage/Parking:
- Yes
- Garage Spaces:
- 4
- Road Frontage:
- 568
Other Information
- List Date:
- 2024-08-23
- Last Updated:
- 2024-10-28 05:55:42


