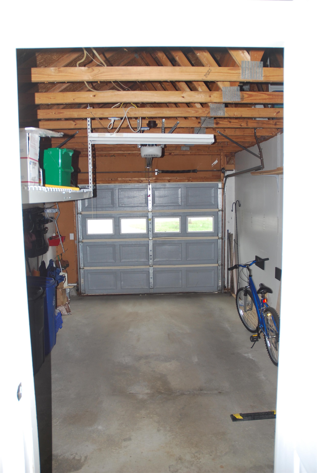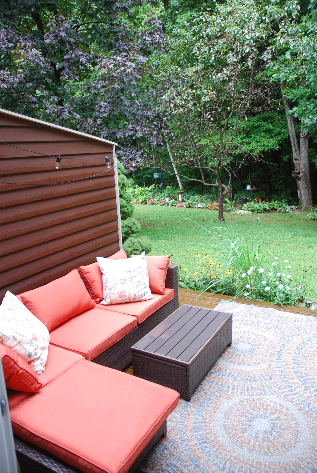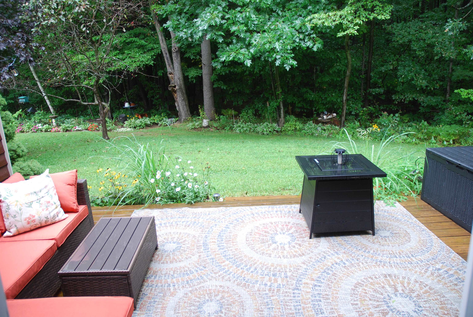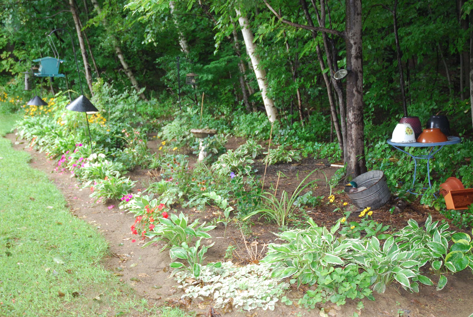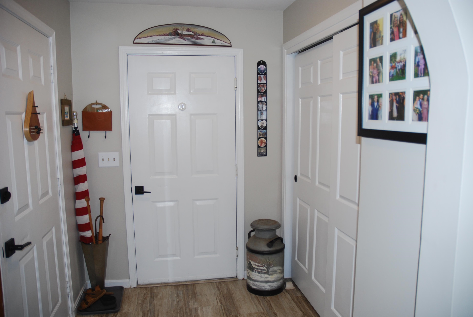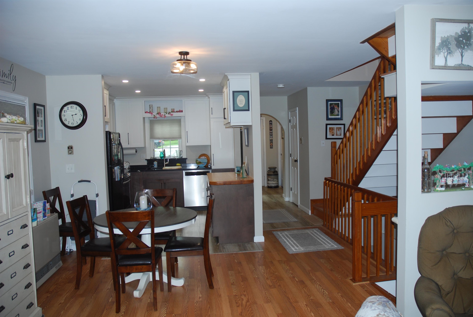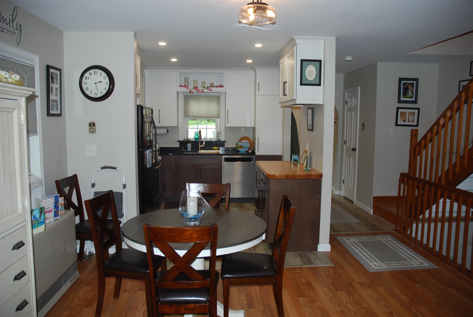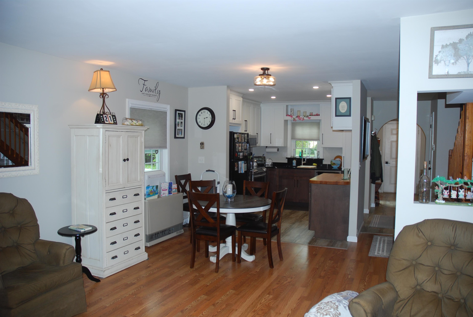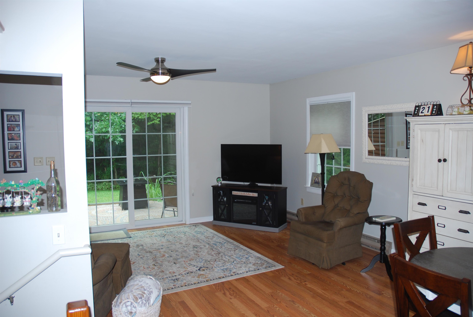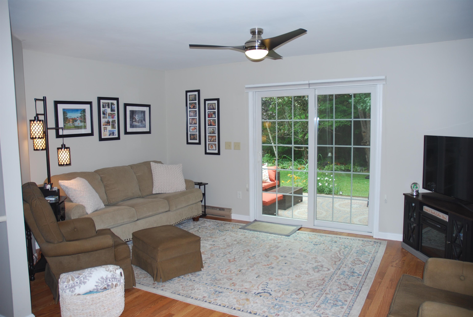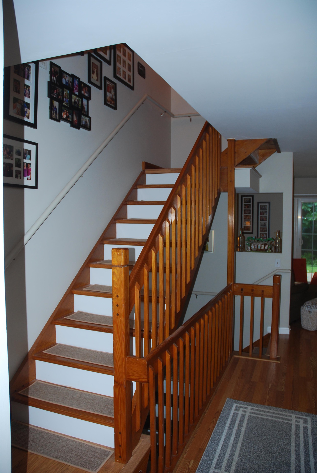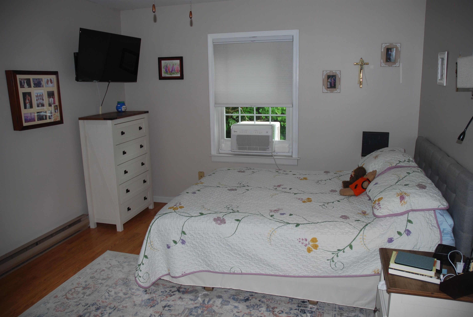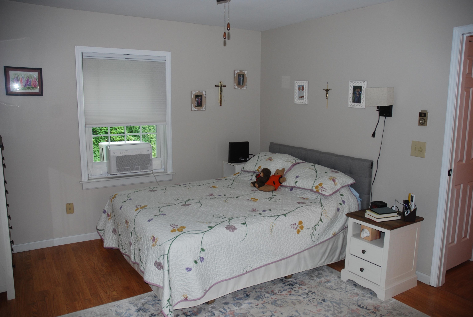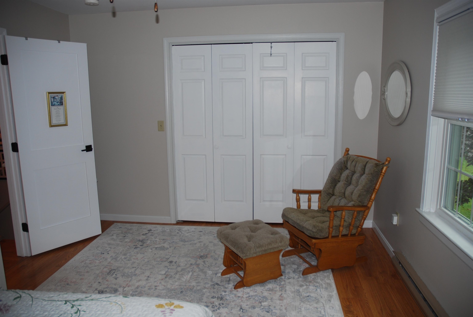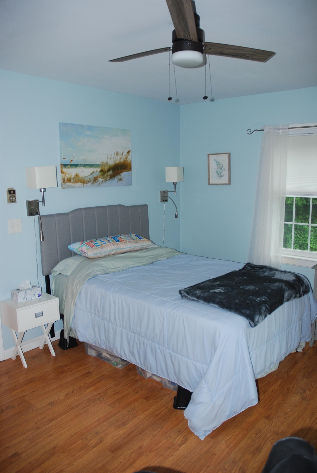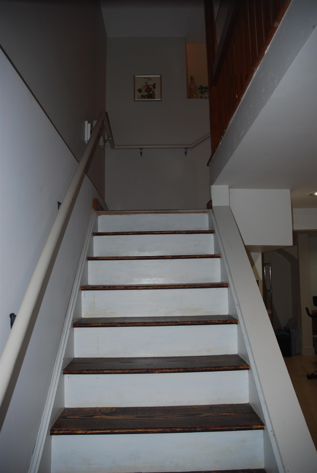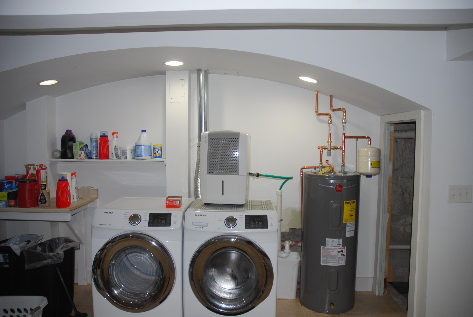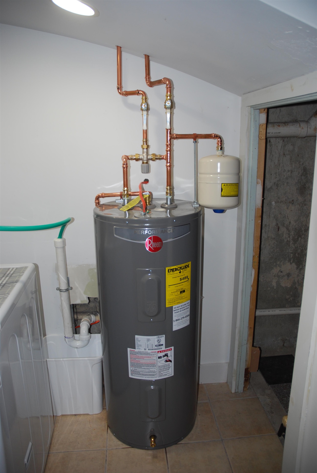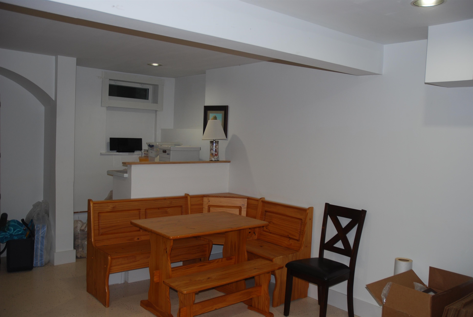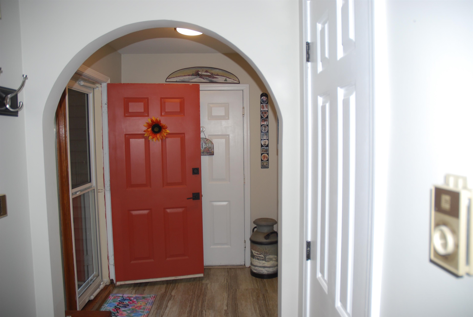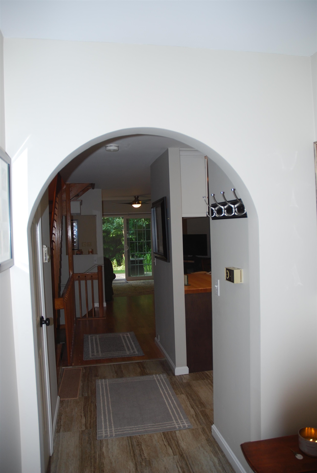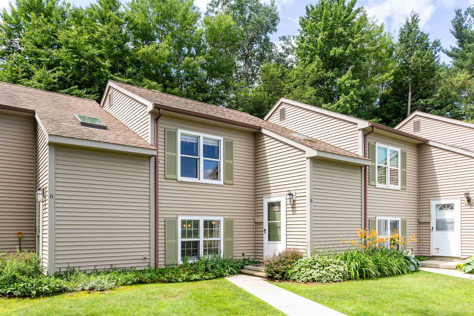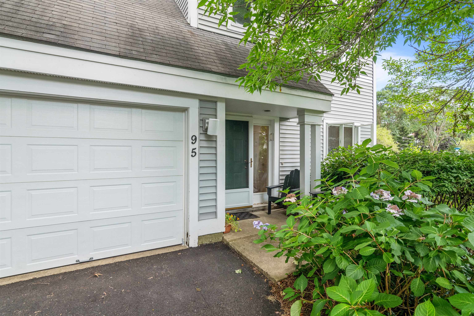1 of 27


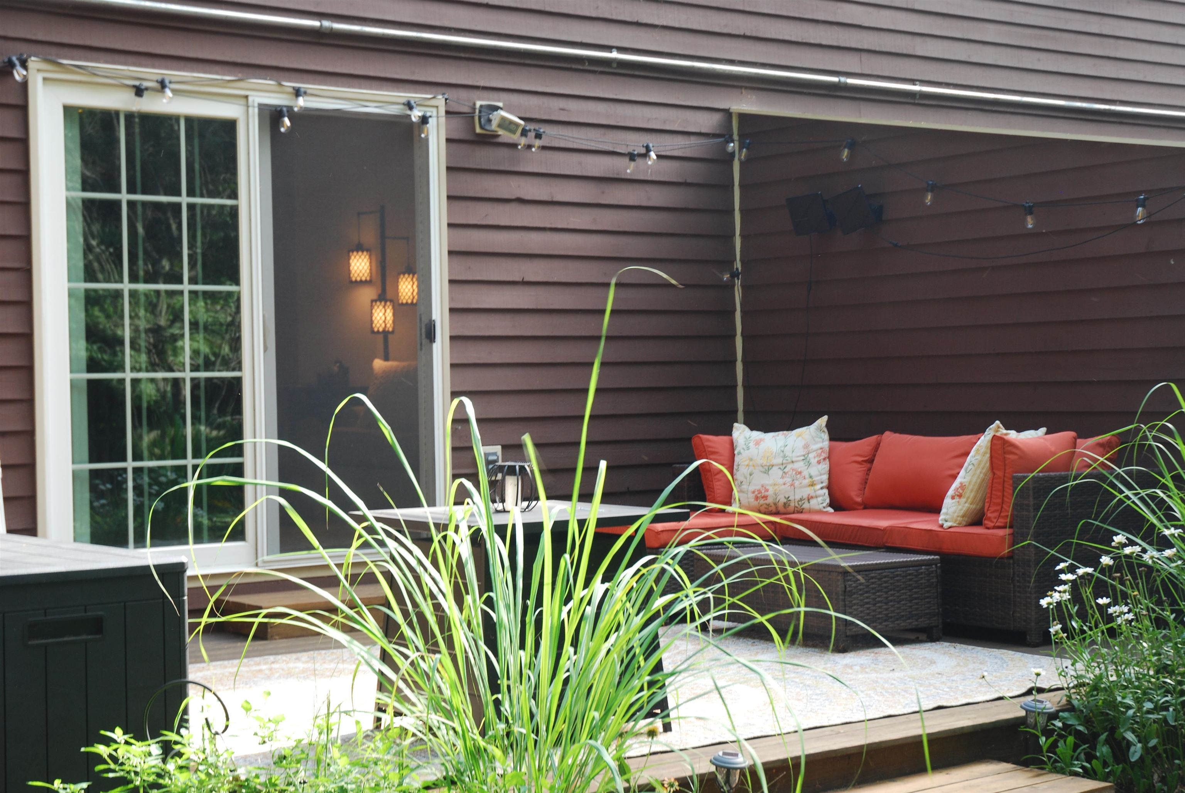
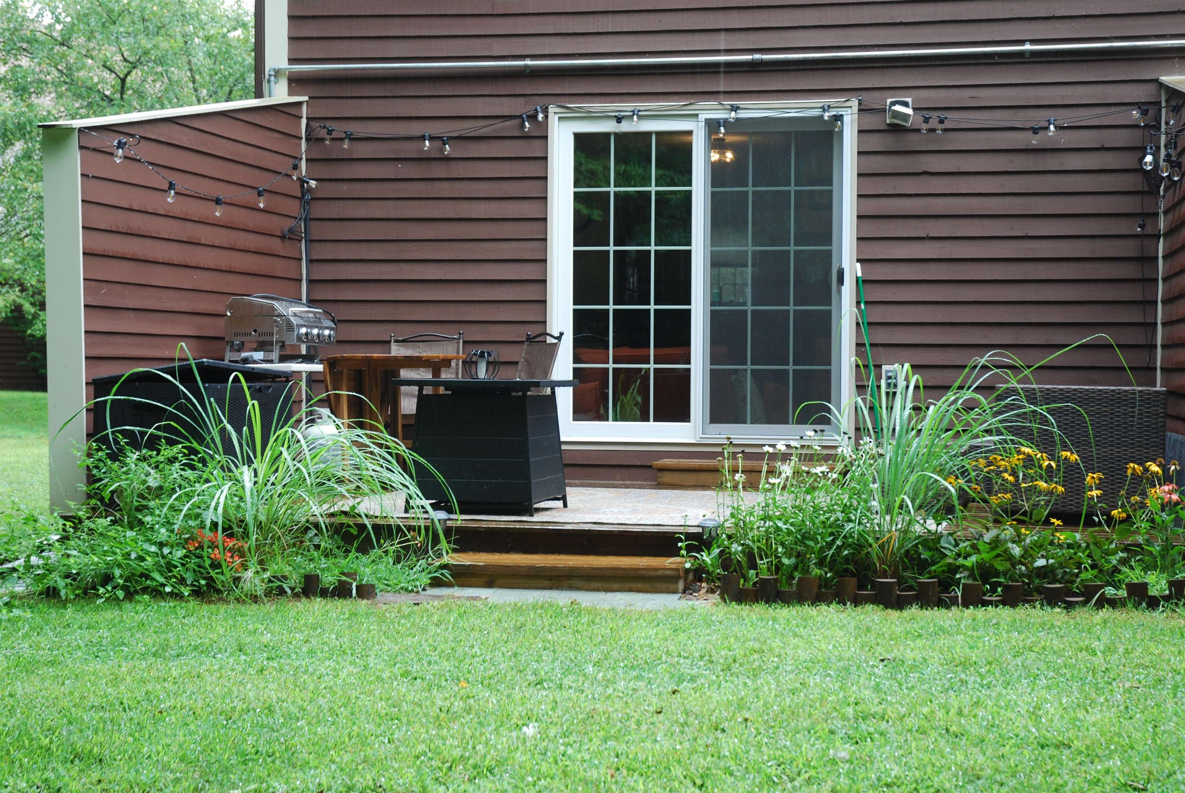
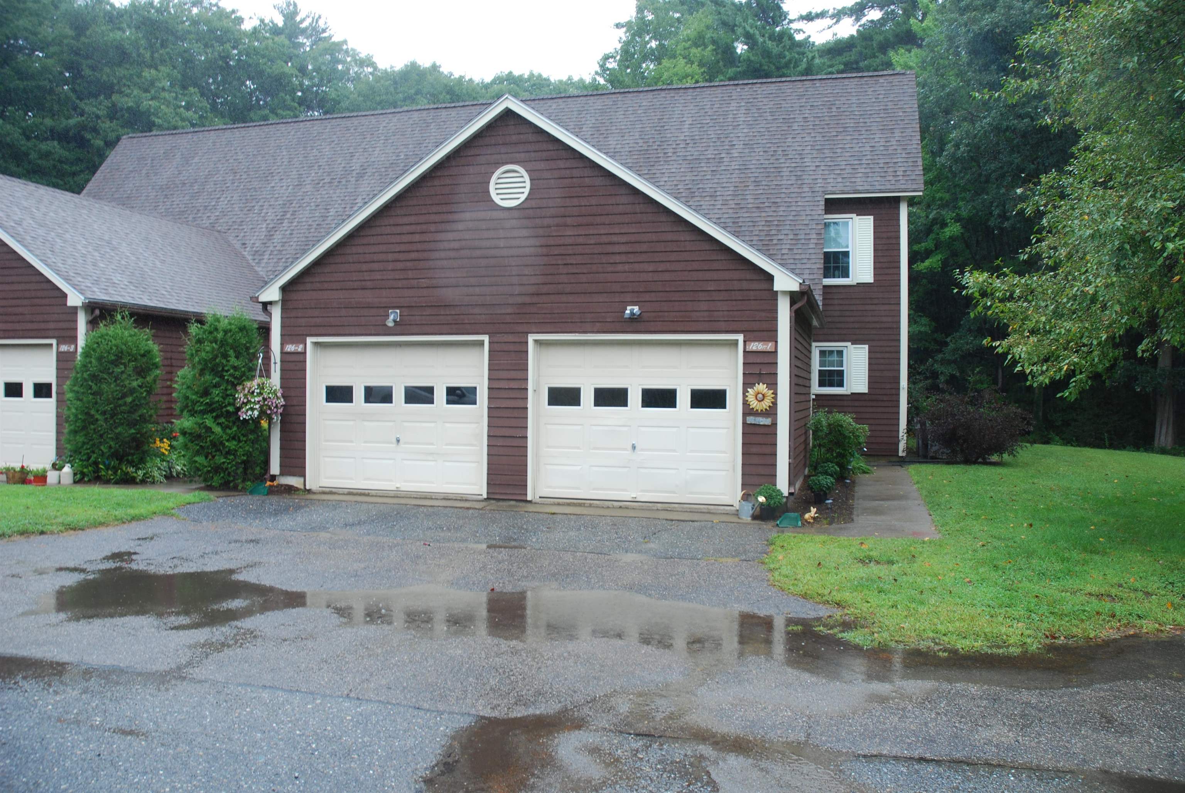
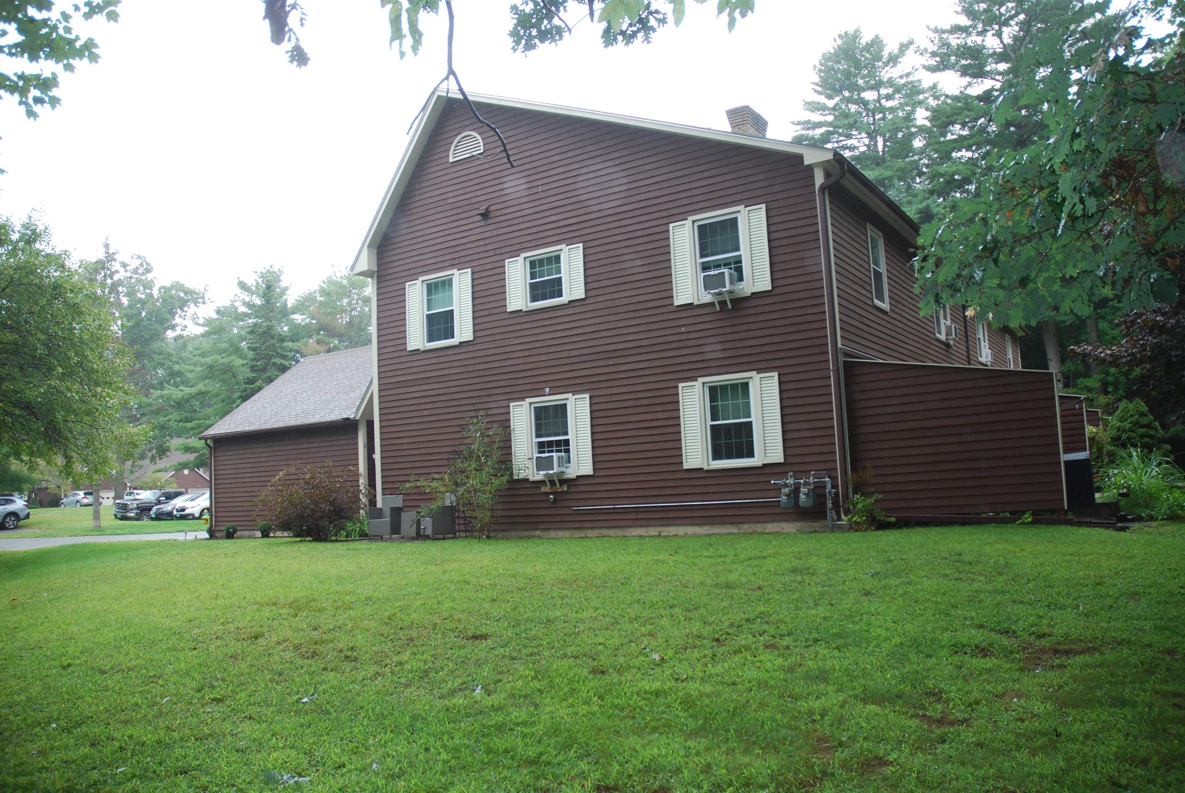
General Property Information
- Property Status:
- Active
- Price:
- $415, 000
- Unit Number
- Unit #1
- Assessed:
- $0
- Assessed Year:
- County:
- VT-Chittenden
- Acres:
- 0.00
- Property Type:
- Condo
- Year Built:
- 1982
- Agency/Brokerage:
- Rachel Smith
S. R. Smith Real Estate - Bedrooms:
- 2
- Total Baths:
- 2
- Sq. Ft. (Total):
- 1224
- Tax Year:
- 2024
- Taxes:
- $4, 514
- Association Fees:
End unit, "One of the nicest at Woodbine" slate patio w/large yard.Refinished private deck, /direct access to walking/XC ski paths. 1-car garage with direct access to mudroom w/large closet with built-in shelving.Interior has been redone, New tile/vinyl plank flooring throughout;popcorn ceiling removed; freshly painted; updated electrical outlets; ceiling fans in bedroom & living room; updated light fixtures; new bedroom doors; new ‘top down’blinds throughout. Renovated kitchen has granite, newer dishwasher & stove; cabinetry has recessed lighting, pantry storage; soft close doors/drawers; stand alone island w/butcher block countertop; oversized stainless steel sink 1/2 bath has new sink w/granite counters, floating cupboard, new toilet, light fixture. Updated full bath w/new toilet, shelving unit & tub fixtures. Both bedrooms are on the 2nd floor, large closets; TV w/mount inthe primary bedroom included. HOA recently replaced windows, roof Near Bike and walking paths and public recreation
Interior Features
- # Of Stories:
- 2
- Sq. Ft. (Total):
- 1224
- Sq. Ft. (Above Ground):
- 1224
- Sq. Ft. (Below Ground):
- 0
- Sq. Ft. Unfinished:
- 573
- Rooms:
- 5
- Bedrooms:
- 2
- Baths:
- 2
- Interior Desc:
- Appliances Included:
- Flooring:
- Heating Cooling Fuel:
- Electric, Gas - Natural
- Water Heater:
- Basement Desc:
- Unfinished, Interior Access
Exterior Features
- Style of Residence:
- End Unit
- House Color:
- Time Share:
- No
- Resort:
- Exterior Desc:
- Exterior Details:
- Amenities/Services:
- Land Desc.:
- Condo Development
- Suitable Land Usage:
- Roof Desc.:
- Shingle
- Driveway Desc.:
- Paved
- Foundation Desc.:
- Concrete
- Sewer Desc.:
- Community, Shared
- Garage/Parking:
- Yes
- Garage Spaces:
- 1
- Road Frontage:
- 0
Other Information
- List Date:
- 2024-08-22
- Last Updated:
- 2024-08-30 14:11:50


