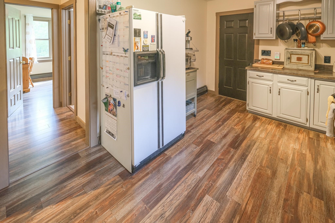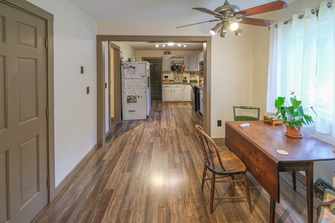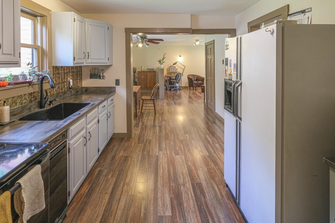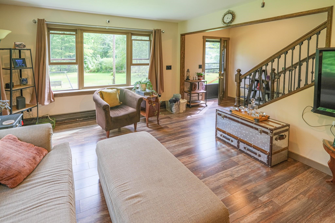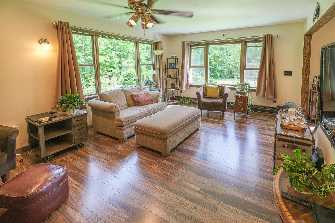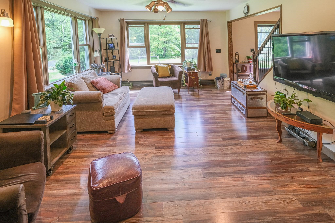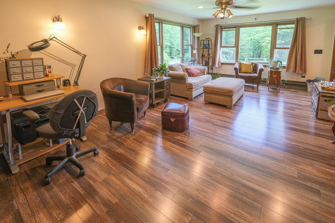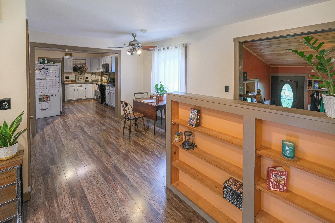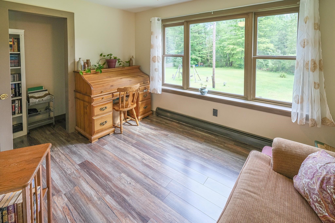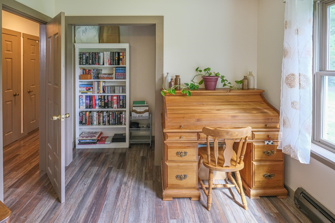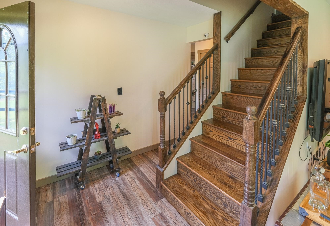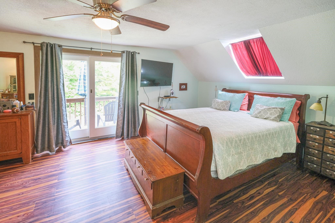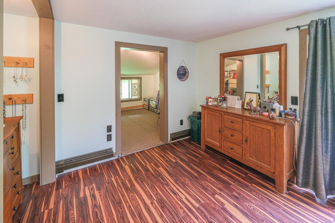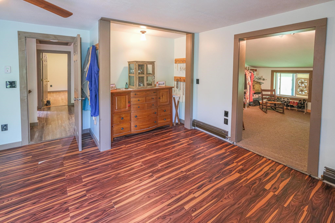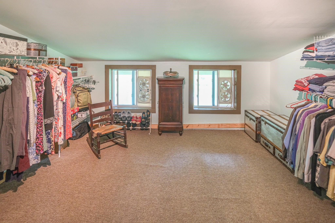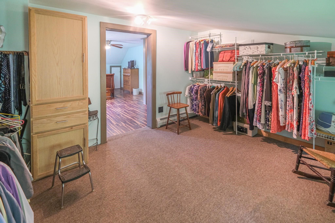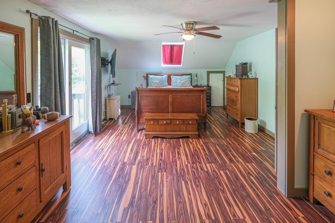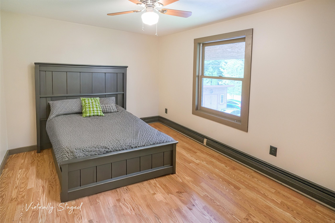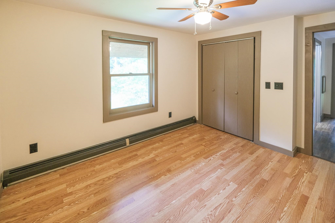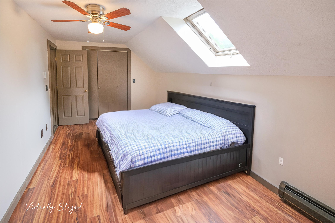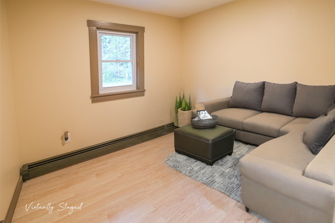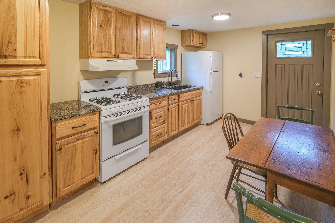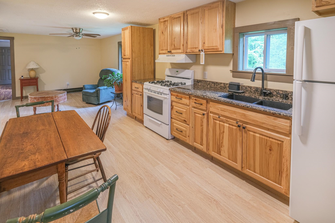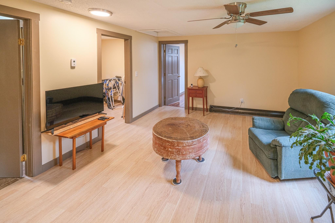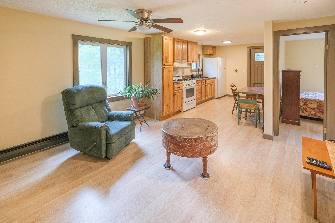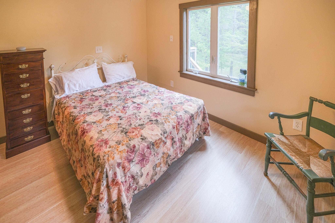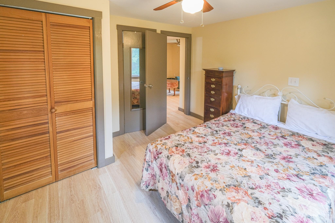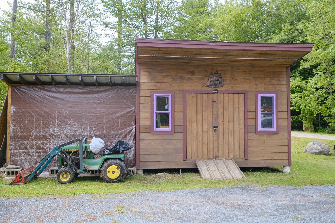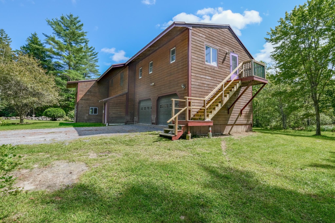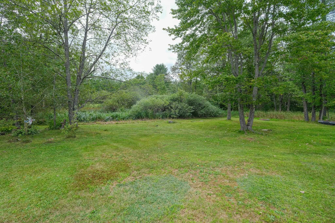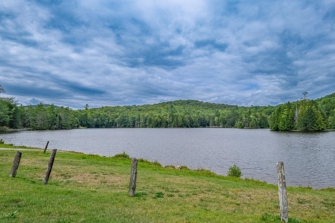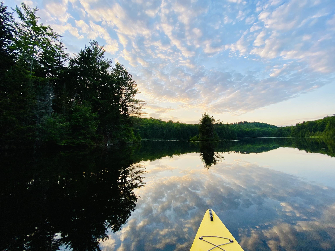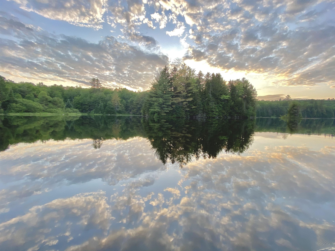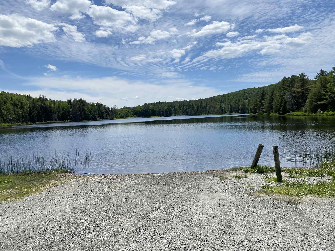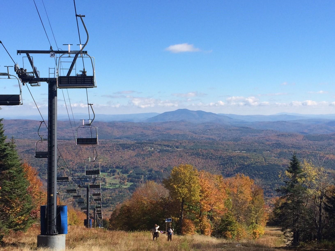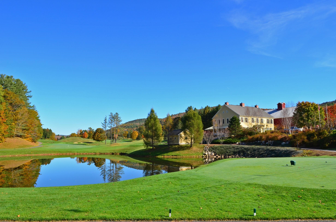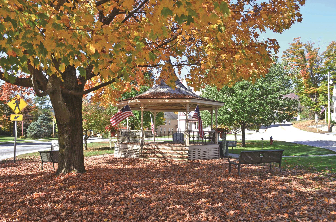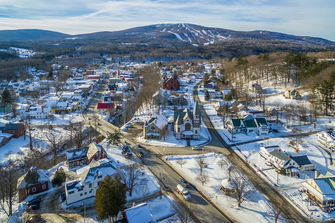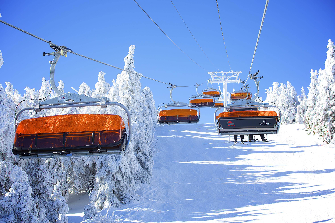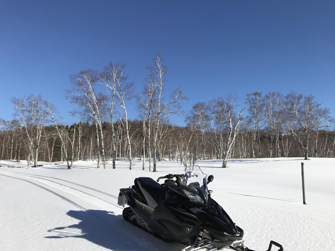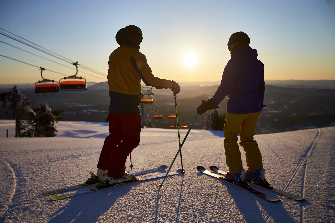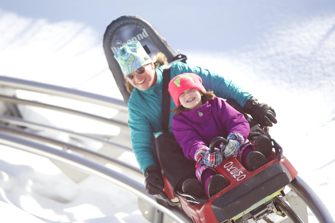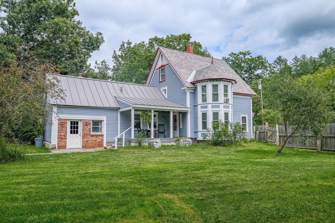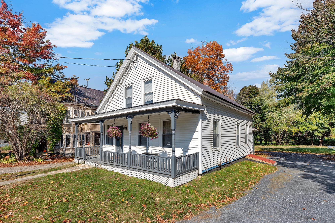1 of 50
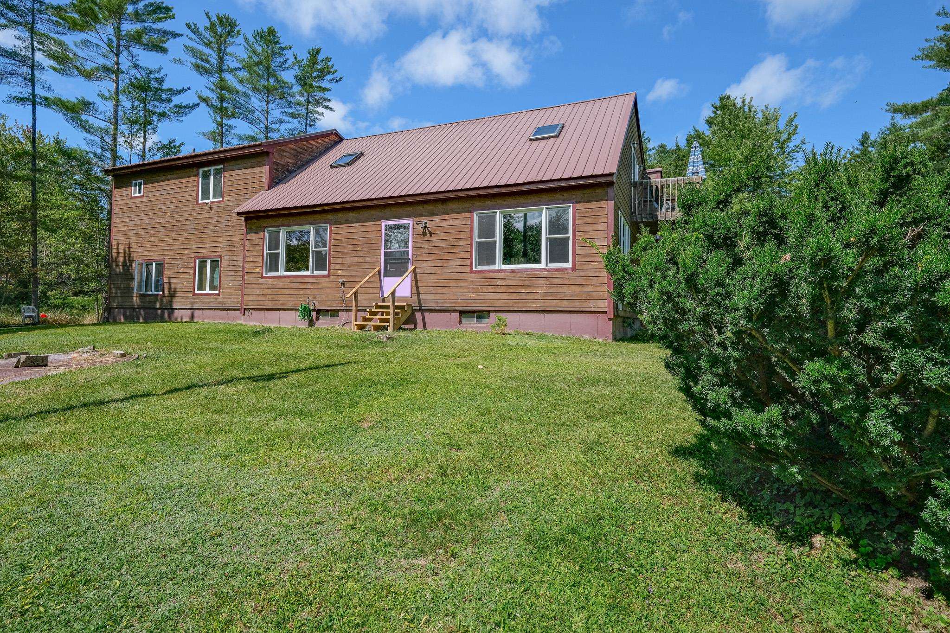
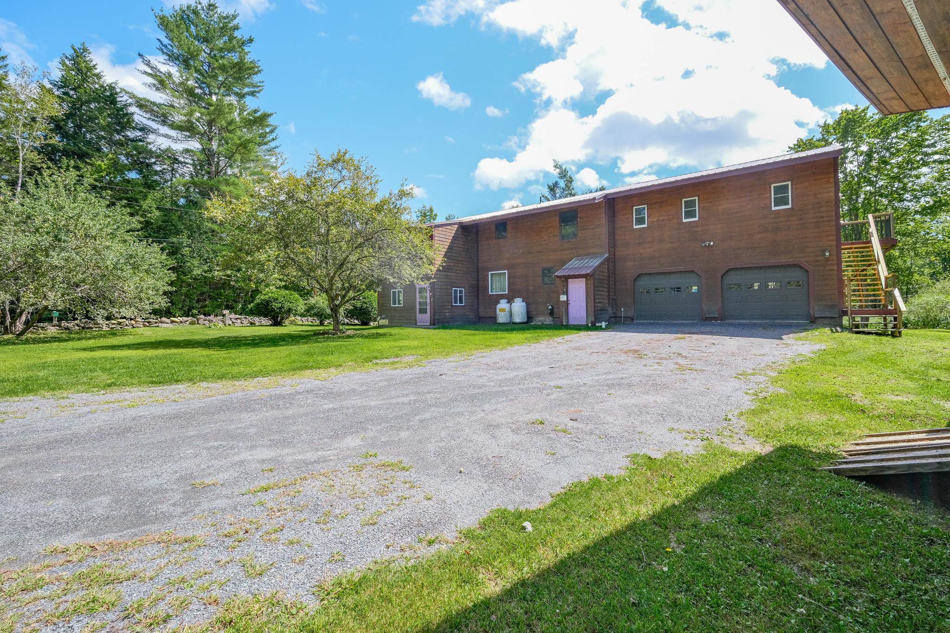
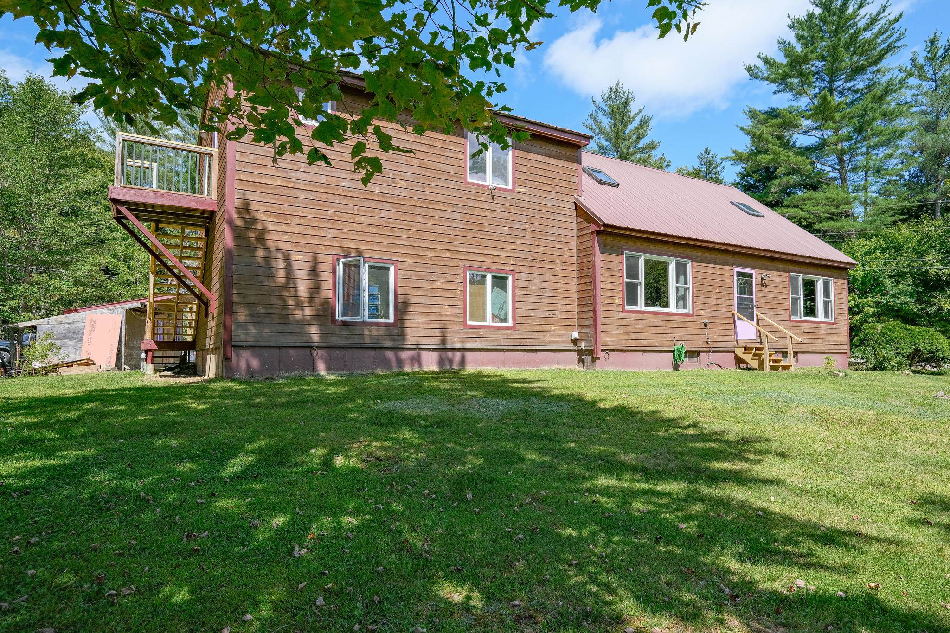
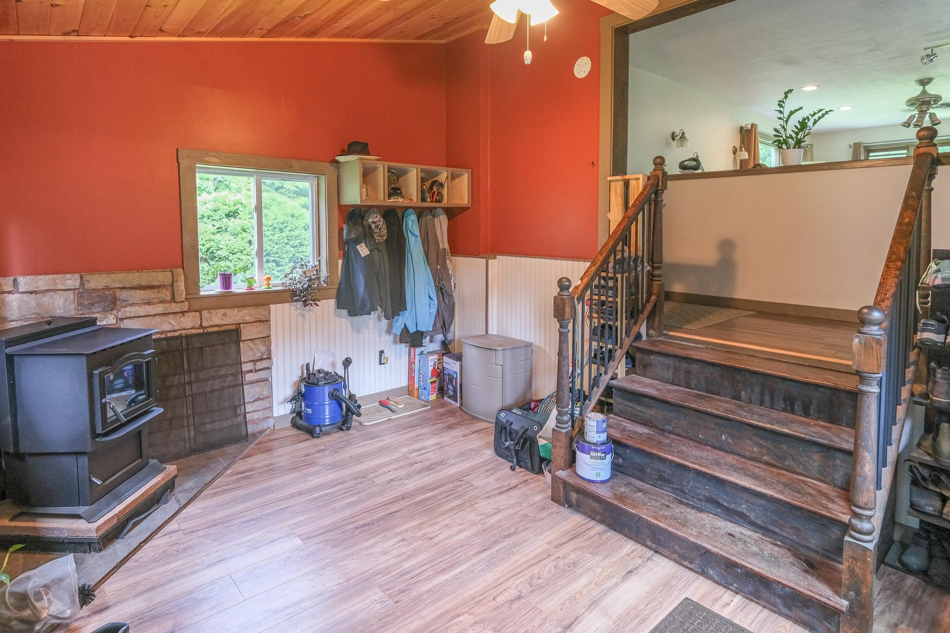
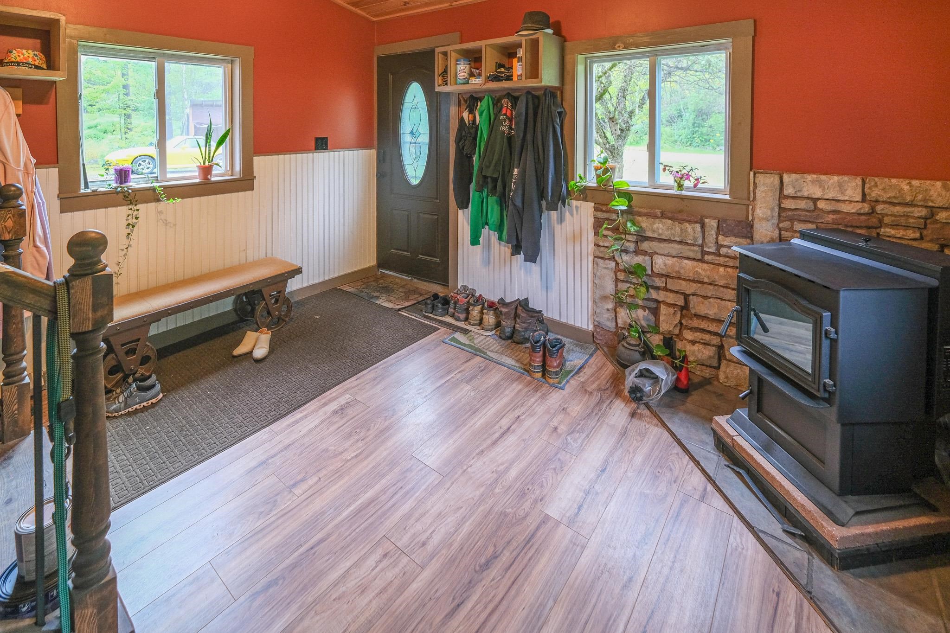
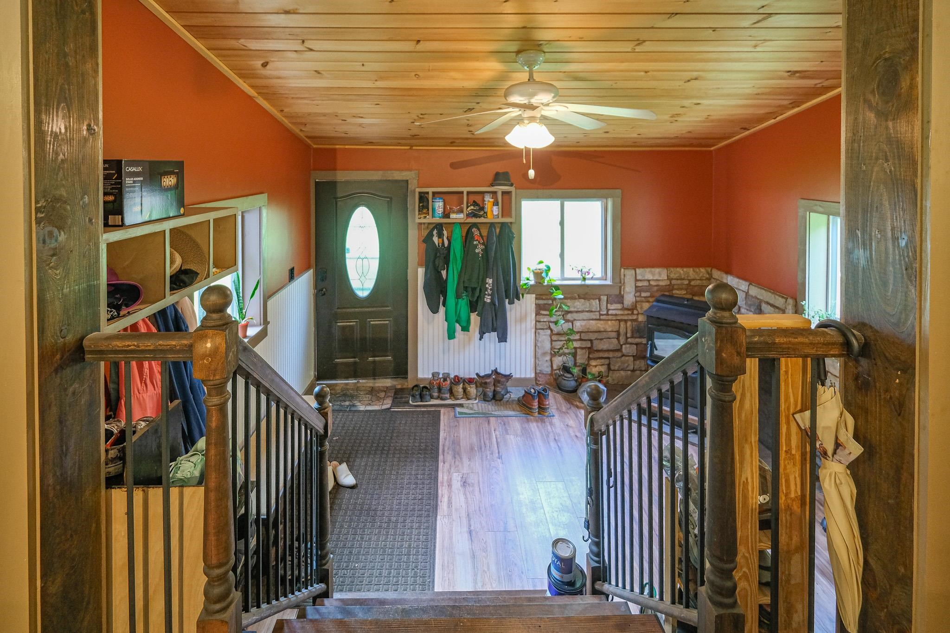
General Property Information
- Property Status:
- Active Under Contract
- Price:
- $450, 000
- Assessed:
- $0
- Assessed Year:
- County:
- VT-Windsor
- Acres:
- 1.60
- Property Type:
- Single Family
- Year Built:
- 1990
- Agency/Brokerage:
- Katherine Burns
William Raveis Vermont Properties - Bedrooms:
- 4
- Total Baths:
- 3
- Sq. Ft. (Total):
- 2496
- Tax Year:
- 2024
- Taxes:
- $4, 011
- Association Fees:
This versatile four-bedroom, three-bathroom home offers tremendous potential, with a flexible floor plan that can adapt to various needs. The main section of the house features three bedrooms, two bathrooms, and an additional room that can serve as an office or den. Above the garage, there's a self-contained one-bedroom, one-bathroom apartment with its own bonus room, perfect for a den or office. The apartment has a private entrance on the side of the house but can also connect to the upstairs of the main house. A heated, two-car garage is attached, and the home sits on a level 1.60-acre lot, providing ample outdoor space. Located just a few minutes from the Knapp Pond Wildlife Recreation Area, this home is ideal for outdoor enthusiasts. The 1, 272-acre state-owned land offers activities such as kayaking, fishing, and snowmobiling. Despite the serene privacy of the location, the home is only a short 15-minute drive to Okemo Mountain, as well as nearby restaurants and shopping. Visit the Okemo real estate community today. Taxes are based on current town assessment.
Interior Features
- # Of Stories:
- 2
- Sq. Ft. (Total):
- 2496
- Sq. Ft. (Above Ground):
- 2496
- Sq. Ft. (Below Ground):
- 0
- Sq. Ft. Unfinished:
- 962
- Rooms:
- 8
- Bedrooms:
- 4
- Baths:
- 3
- Interior Desc:
- Ceiling Fan, Dining Area, In-Law/Accessory Dwelling, Kitchen/Dining, Living/Dining, Natural Light, Natural Woodwork, Walk-in Closet, Laundry - Basement
- Appliances Included:
- Dryer, Range Hood, Microwave, Range - Electric, Range - Gas, Refrigerator, Trash Compactor, Water Heater - Oil, Water Heater - Owned
- Flooring:
- Tile, Vinyl Plank
- Heating Cooling Fuel:
- Oil
- Water Heater:
- Basement Desc:
- Concrete, Concrete Floor, Full, Stairs - Exterior, Stairs - Interior, Unfinished, Walkout, Interior Access, Exterior Access, Stairs - Basement
Exterior Features
- Style of Residence:
- Multi-Family, Saltbox, Walkout Lower Level
- House Color:
- Time Share:
- No
- Resort:
- No
- Exterior Desc:
- Exterior Details:
- Balcony, Natural Shade, Outbuilding, Shed
- Amenities/Services:
- Land Desc.:
- Corner, Country Setting, Landscaped, Level, Ski Area, Trail/Near Trail, View
- Suitable Land Usage:
- Residential
- Roof Desc.:
- Metal
- Driveway Desc.:
- Gravel
- Foundation Desc.:
- Concrete
- Sewer Desc.:
- 1000 Gallon, Septic
- Garage/Parking:
- Yes
- Garage Spaces:
- 2
- Road Frontage:
- 150
Other Information
- List Date:
- 2024-08-23
- Last Updated:
- 2024-09-03 19:41:00



