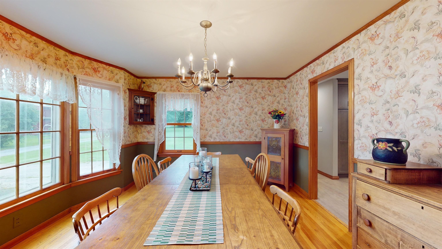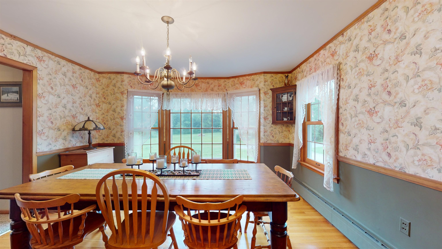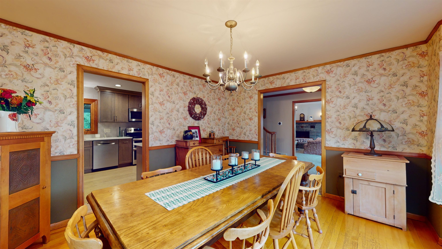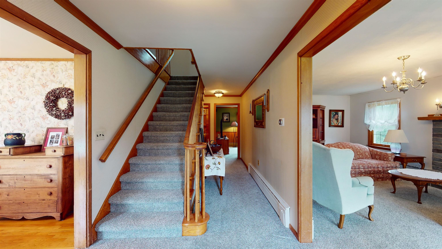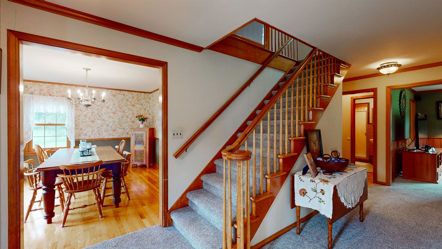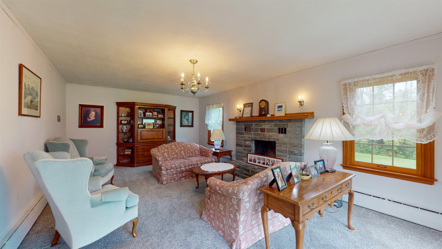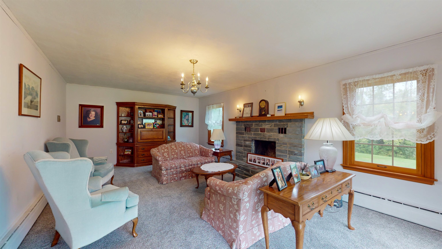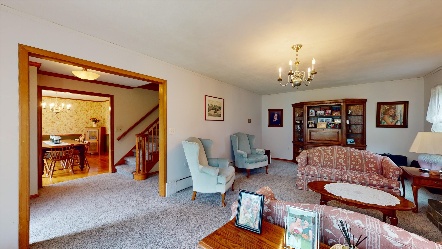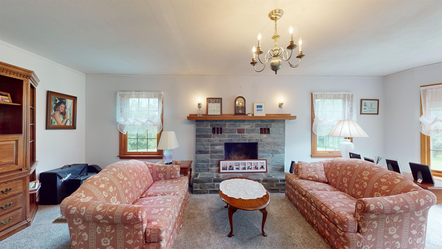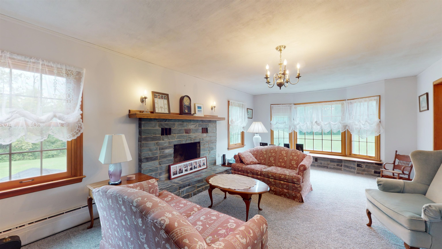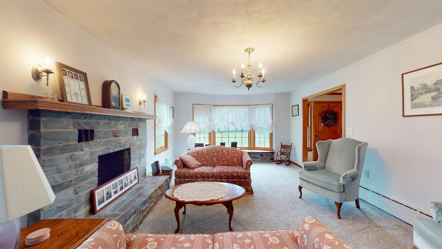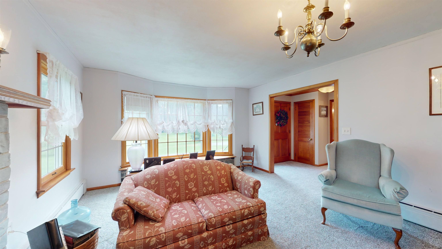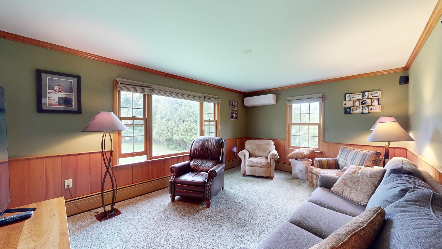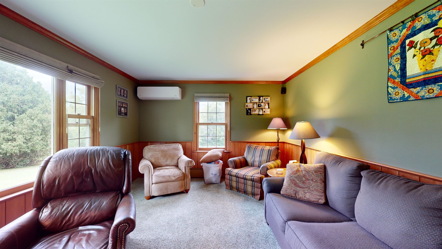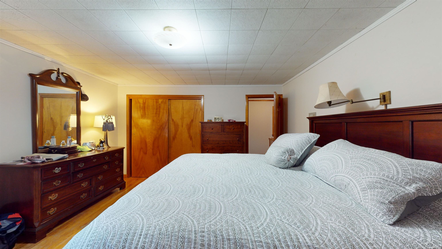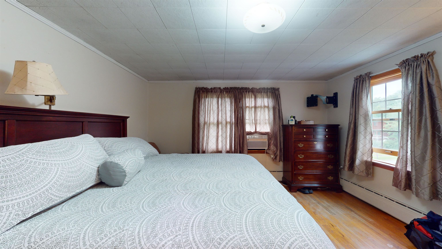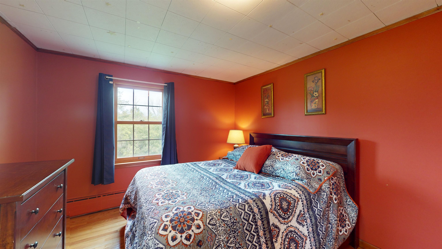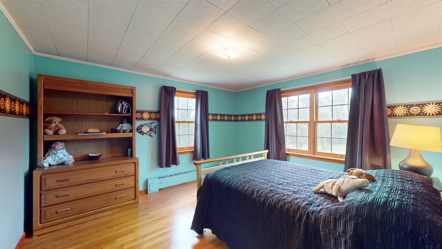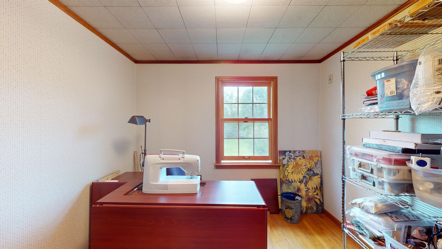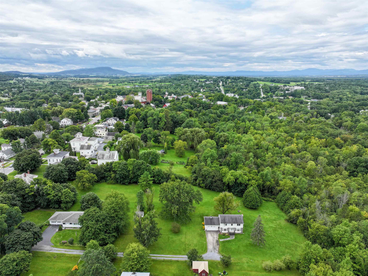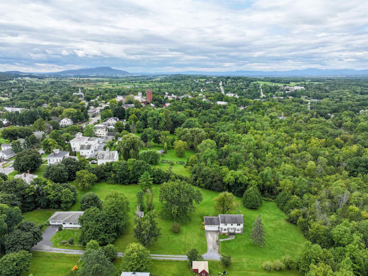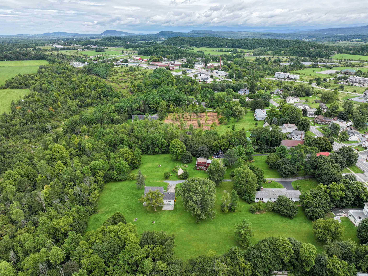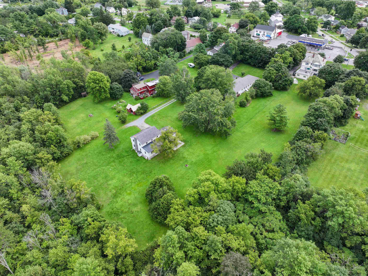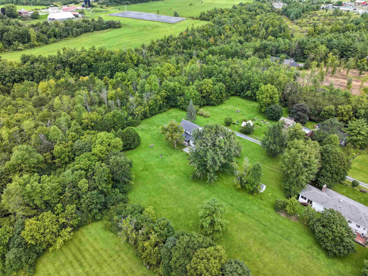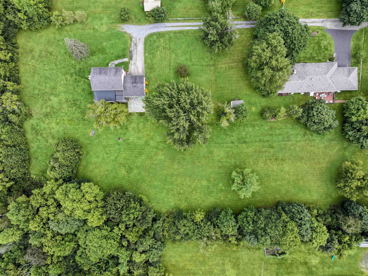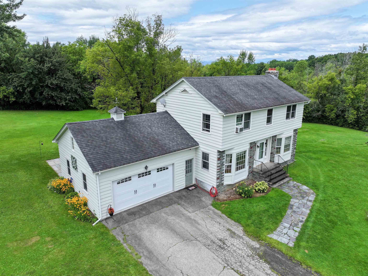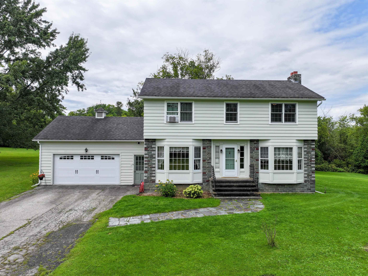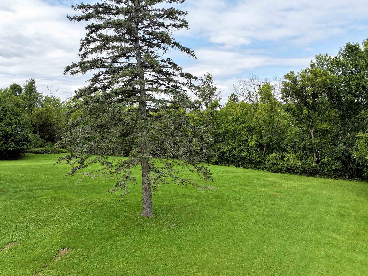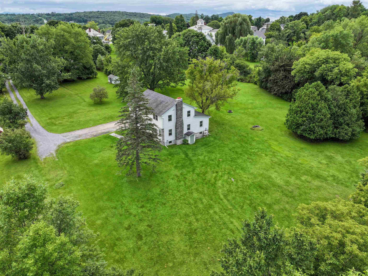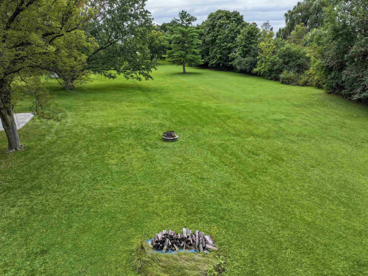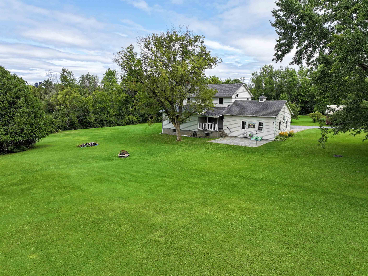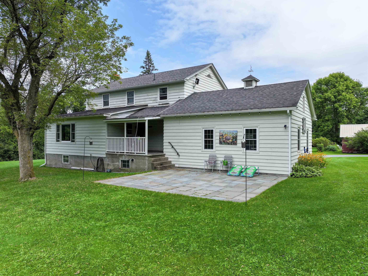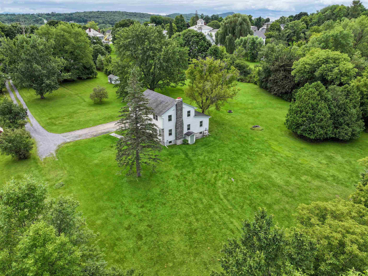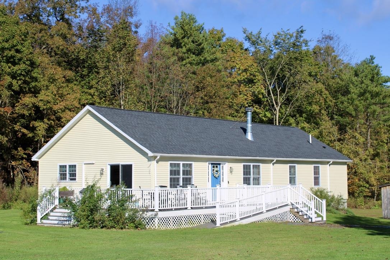1 of 39
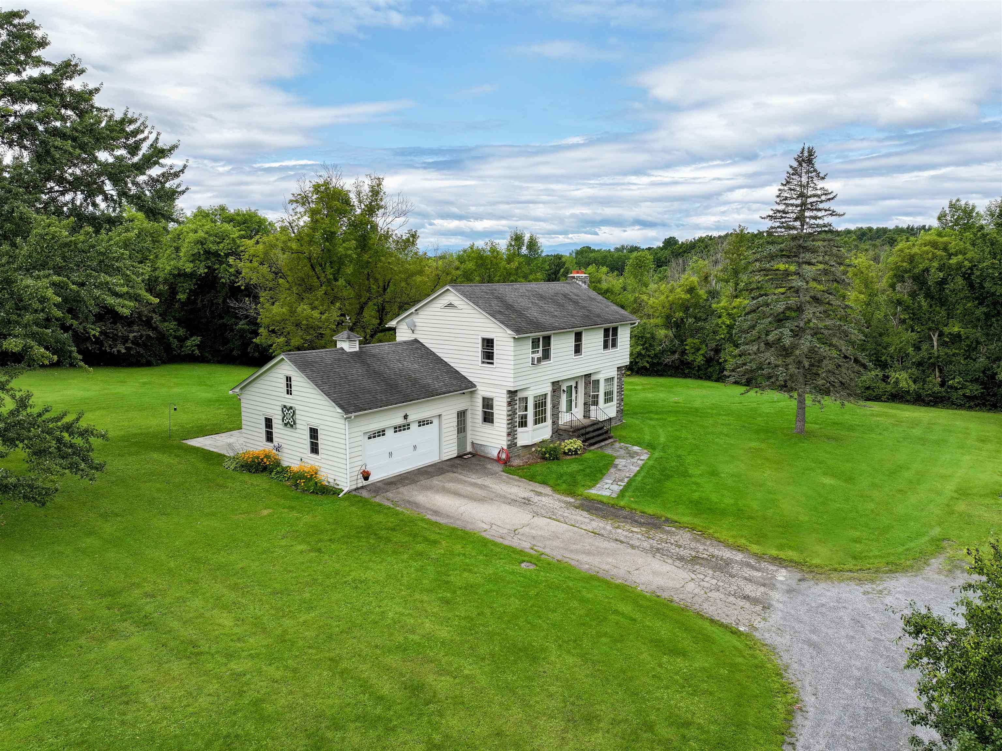
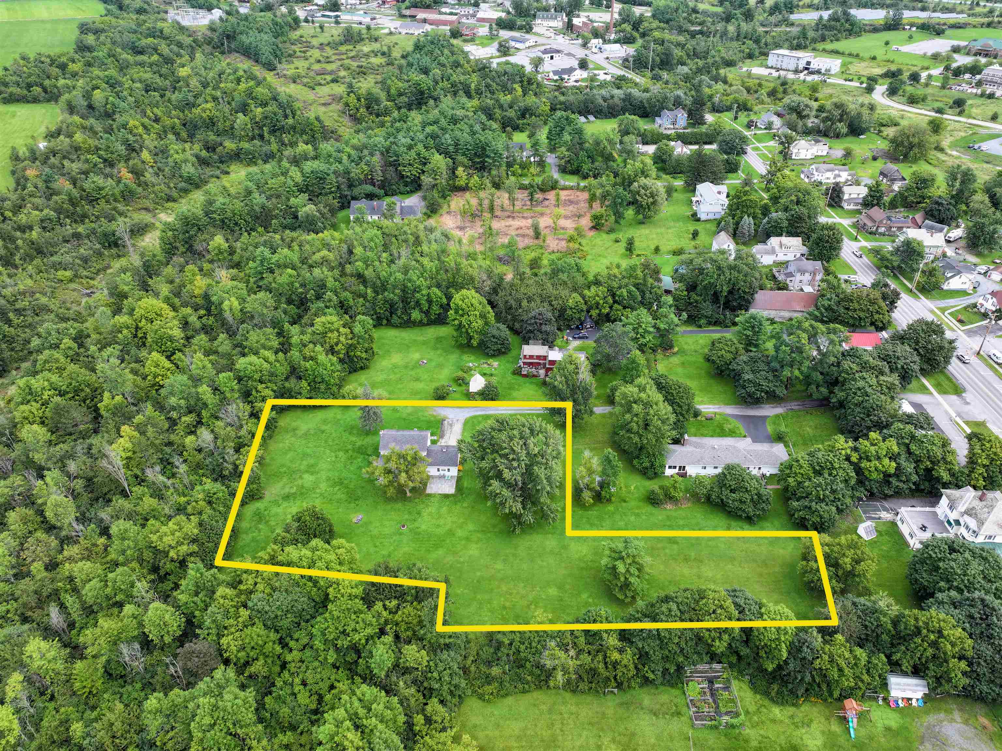
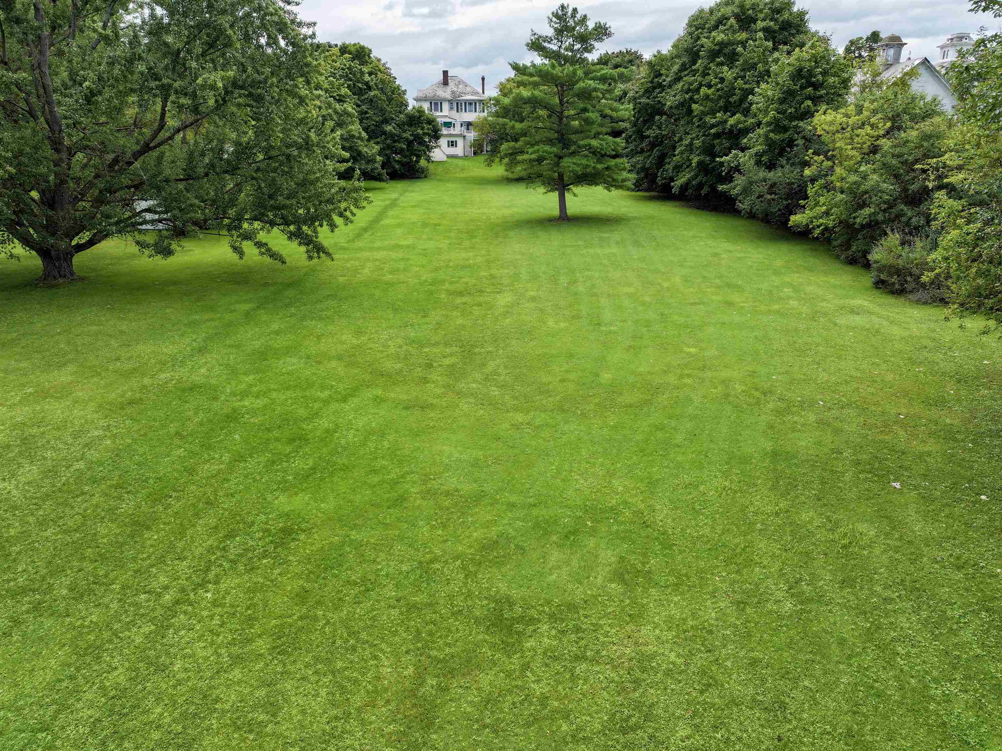
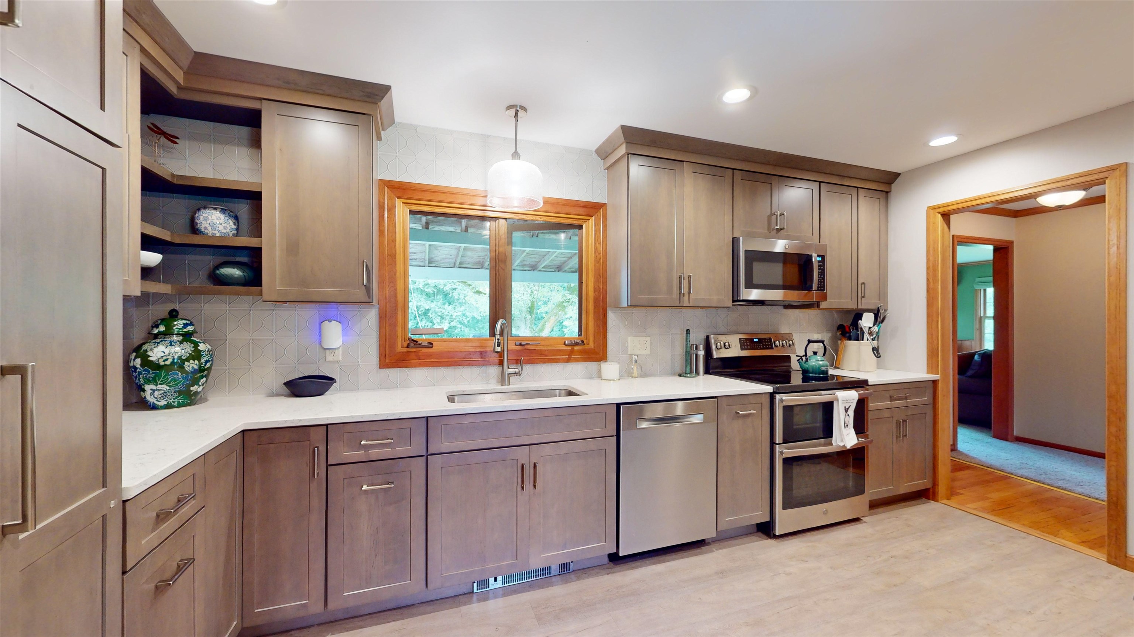

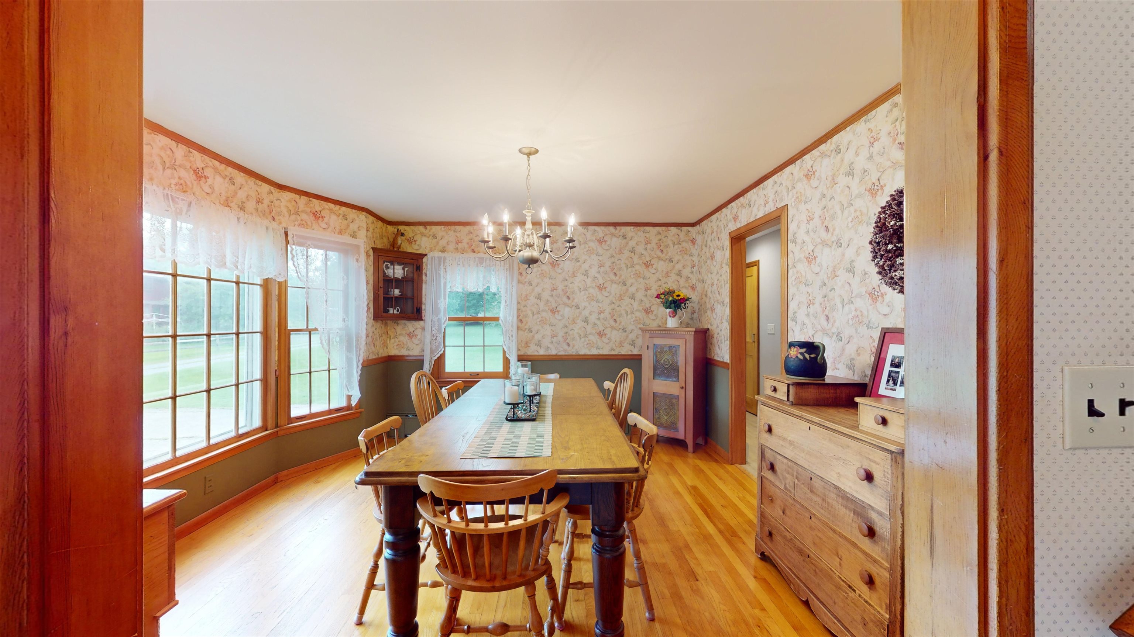
General Property Information
- Property Status:
- Active
- Price:
- $595, 000
- Assessed:
- $0
- Assessed Year:
- County:
- VT-Addison
- Acres:
- 1.90
- Property Type:
- Single Family
- Year Built:
- 1960
- Agency/Brokerage:
- Courtney Houston DeBisschop
IPJ Real Estate - Bedrooms:
- 4
- Total Baths:
- 2
- Sq. Ft. (Total):
- 2144
- Tax Year:
- 2024
- Taxes:
- $8, 942
- Association Fees:
Welcome to this charming 4 bedroom, 2 bathroom home nestled on 1.9 acres of land in the picturesque City of Vergennes. This property offers the perfect combination of privacy and convenience, with easy access to local amenities and outdoor recreational opportunities. As you approach the home, you will be greeted by a lovely manicured yard. Step inside to discover a spacious and bright living area, complete with hardwood floors and large windows that flood the space with natural light. This home flows seamlessly into the dining area and updated kitchen, which features stainless steel appliances, quartz countertops, and ample cabinet space. The main level also includes a den and a 3/4 bathroom, providing plenty of space for guests. Upstairs, you will find four bedrooms and a full bathroom, offering flexibility and comfort for all. Outside, the expansive yard offers endless possibilities for outdoor entertaining, gardening, or simply enjoying the peaceful surroundings. Located just a short stroll from downtown Vergennes, this property is ideally situated for those seeking a quiet retreat with easy access to shopping, dining, and entertainment options. Outdoor enthusiasts will appreciate the proximity to hiking trails, fishing spots, and other recreational activities in the surrounding area. Don't miss this opportunity to own a piece of Vermont paradise, seller is motivated!
Interior Features
- # Of Stories:
- 2
- Sq. Ft. (Total):
- 2144
- Sq. Ft. (Above Ground):
- 2144
- Sq. Ft. (Below Ground):
- 0
- Sq. Ft. Unfinished:
- 1144
- Rooms:
- 8
- Bedrooms:
- 4
- Baths:
- 2
- Interior Desc:
- Appliances Included:
- Dishwasher, Range - Electric, Refrigerator, Wine Cooler
- Flooring:
- Carpet, Vinyl Plank, Wood
- Heating Cooling Fuel:
- Oil
- Water Heater:
- Basement Desc:
- Concrete
Exterior Features
- Style of Residence:
- Colonial
- House Color:
- white
- Time Share:
- No
- Resort:
- Exterior Desc:
- Exterior Details:
- Amenities/Services:
- Land Desc.:
- Country Setting, Level, Sidewalks, Near School(s)
- Suitable Land Usage:
- Roof Desc.:
- Shingle
- Driveway Desc.:
- Paved
- Foundation Desc.:
- Concrete
- Sewer Desc.:
- Public
- Garage/Parking:
- Yes
- Garage Spaces:
- 2
- Road Frontage:
- 0
Other Information
- List Date:
- 2024-08-23
- Last Updated:
- 2025-02-26 00:46:19


