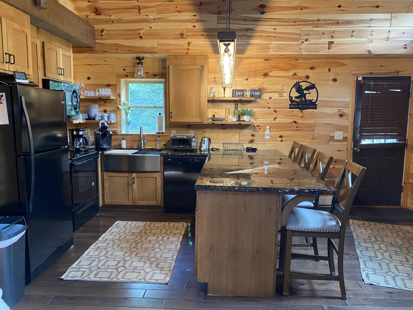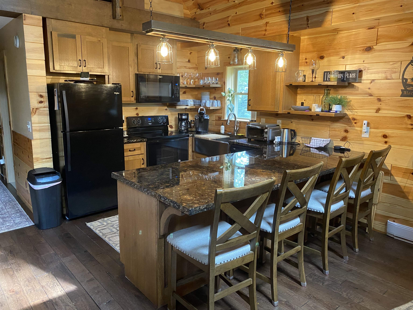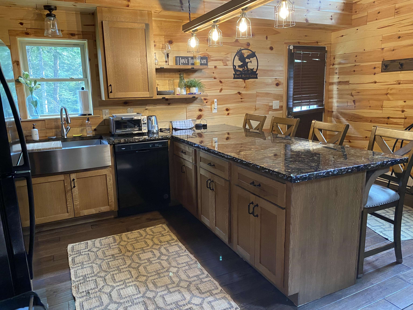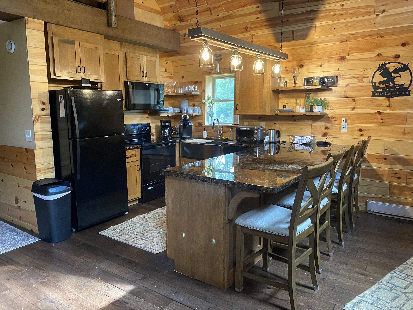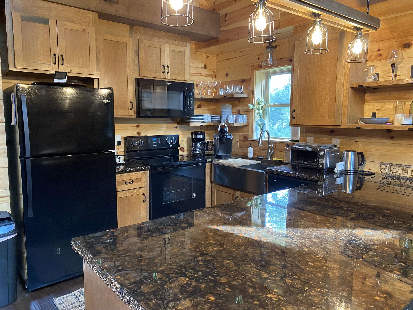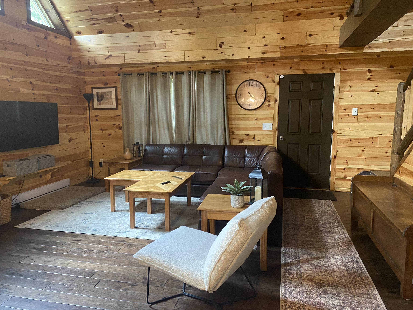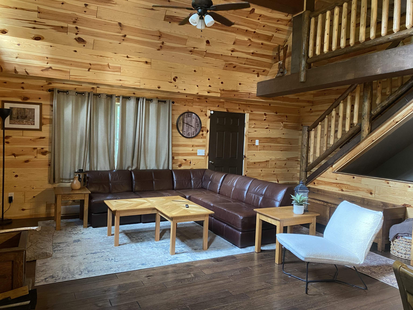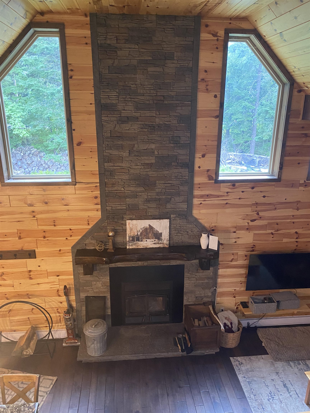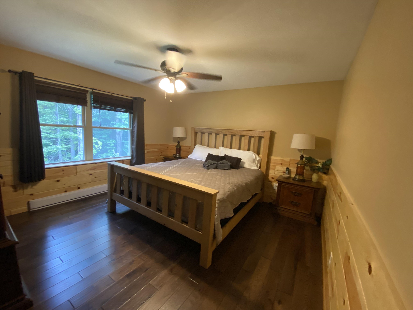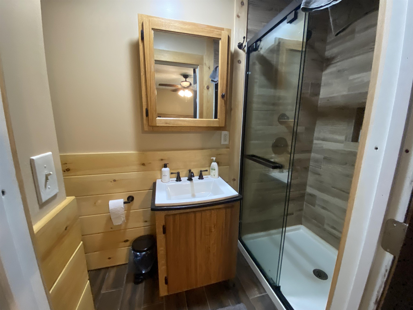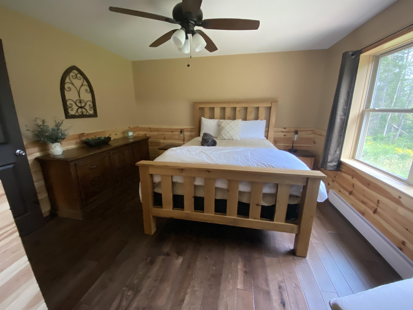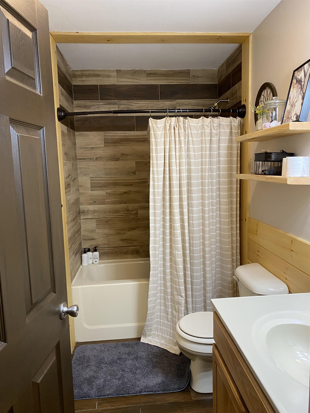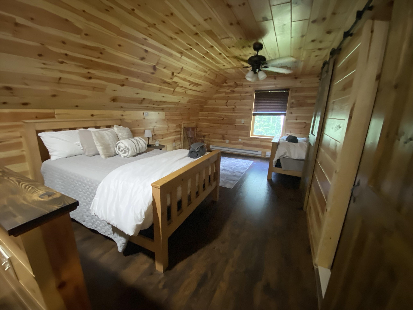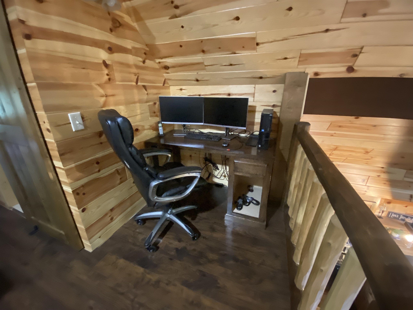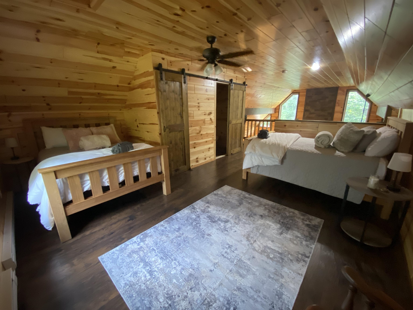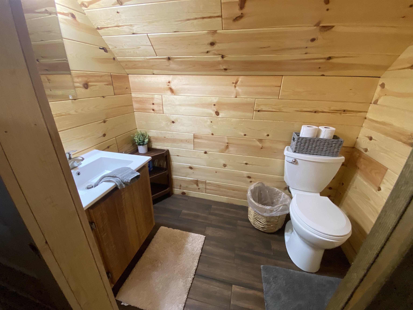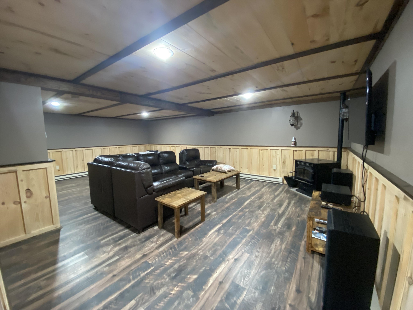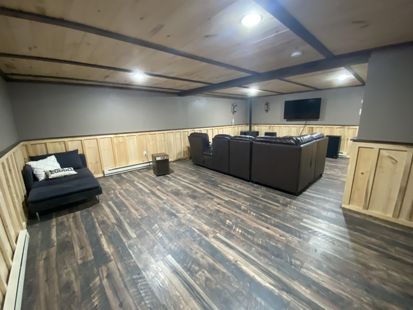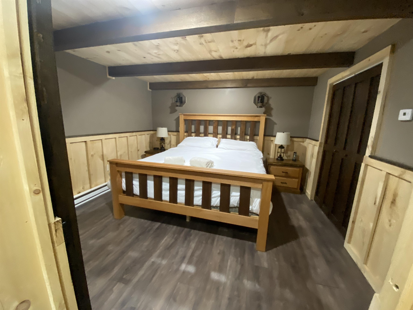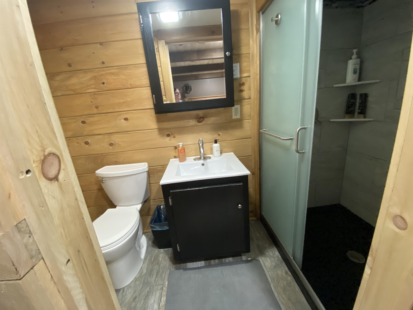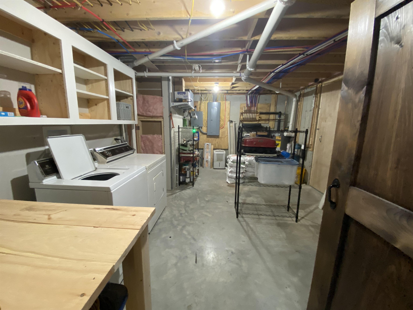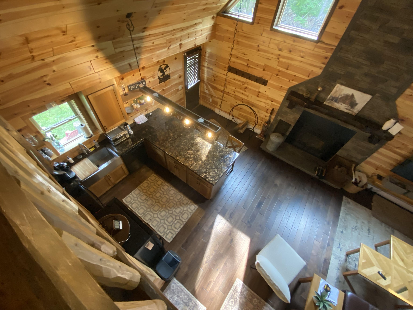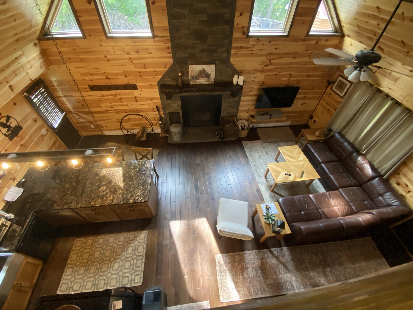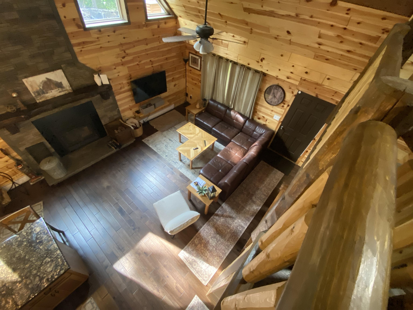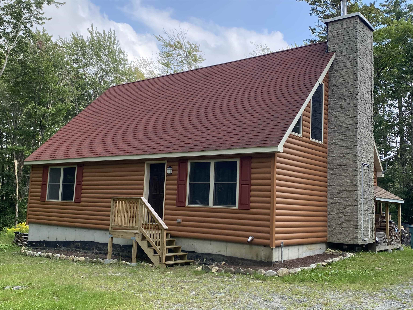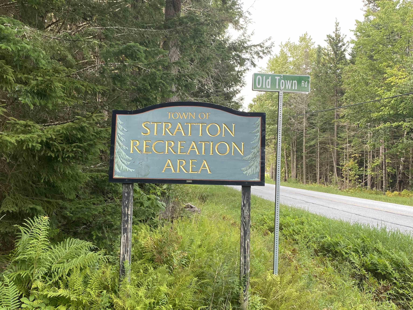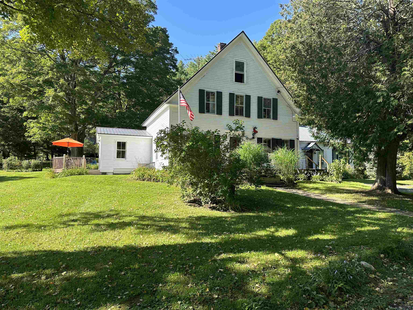1 of 32
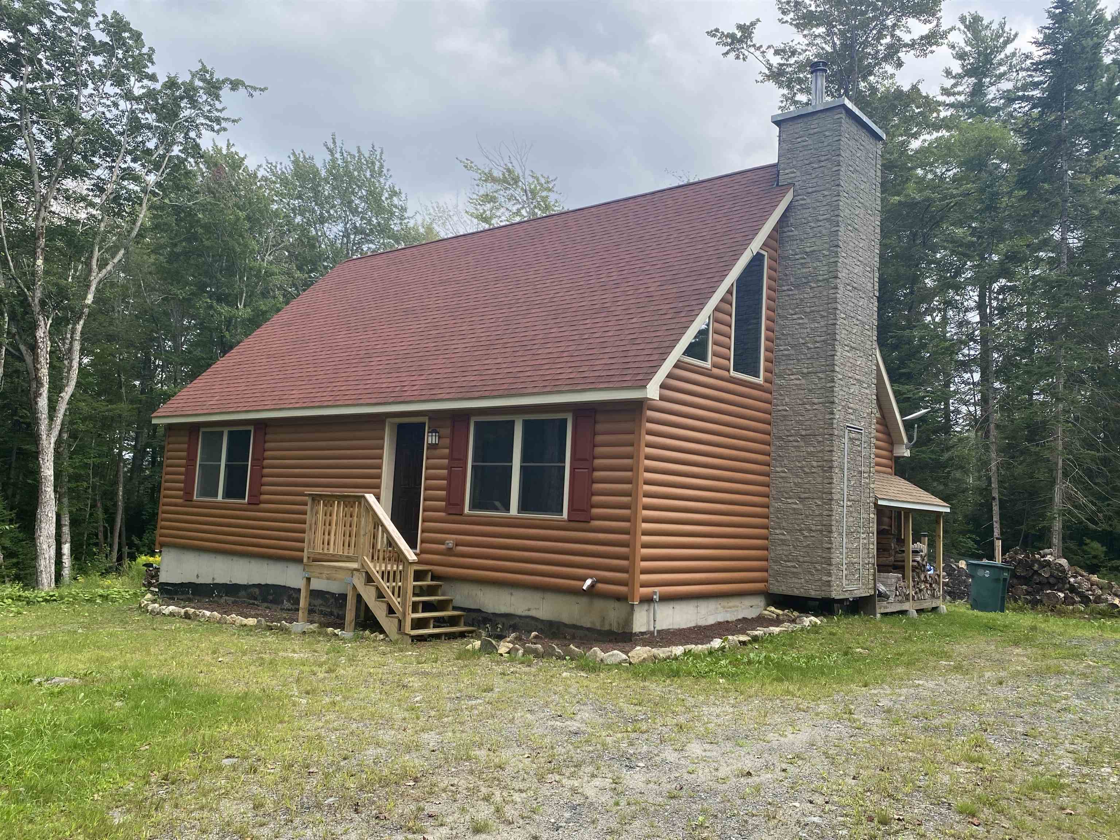

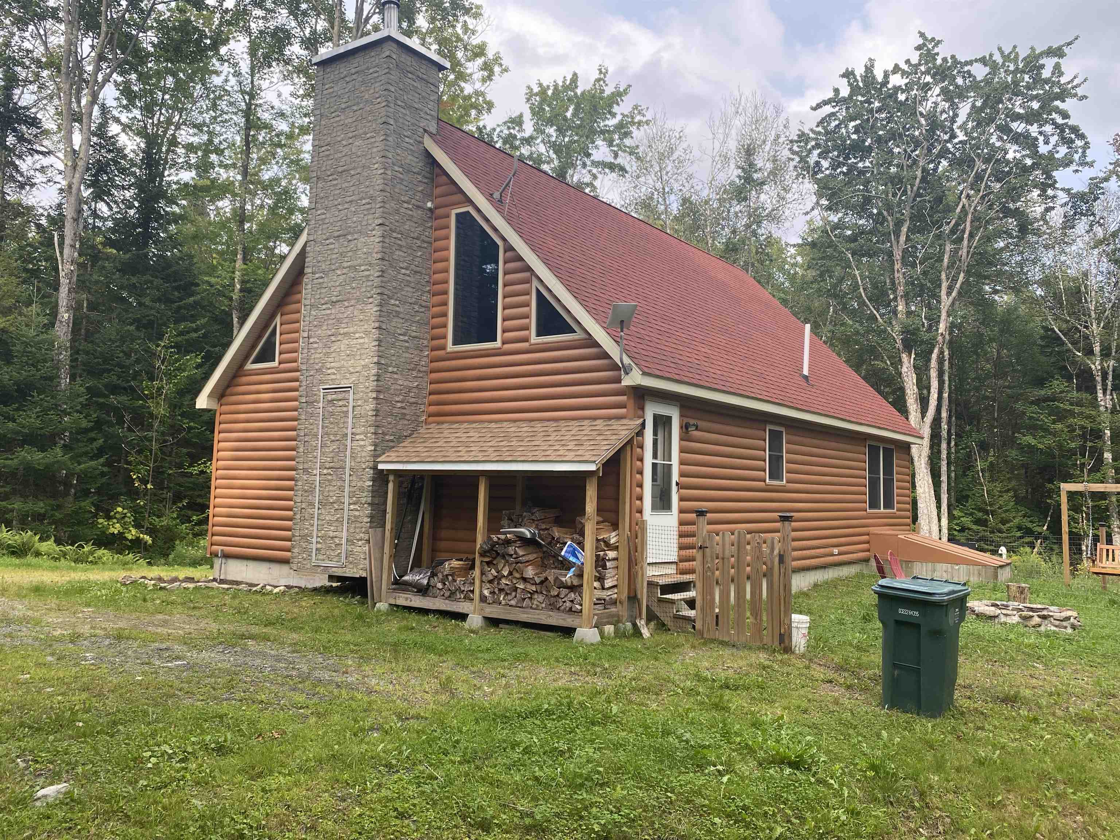

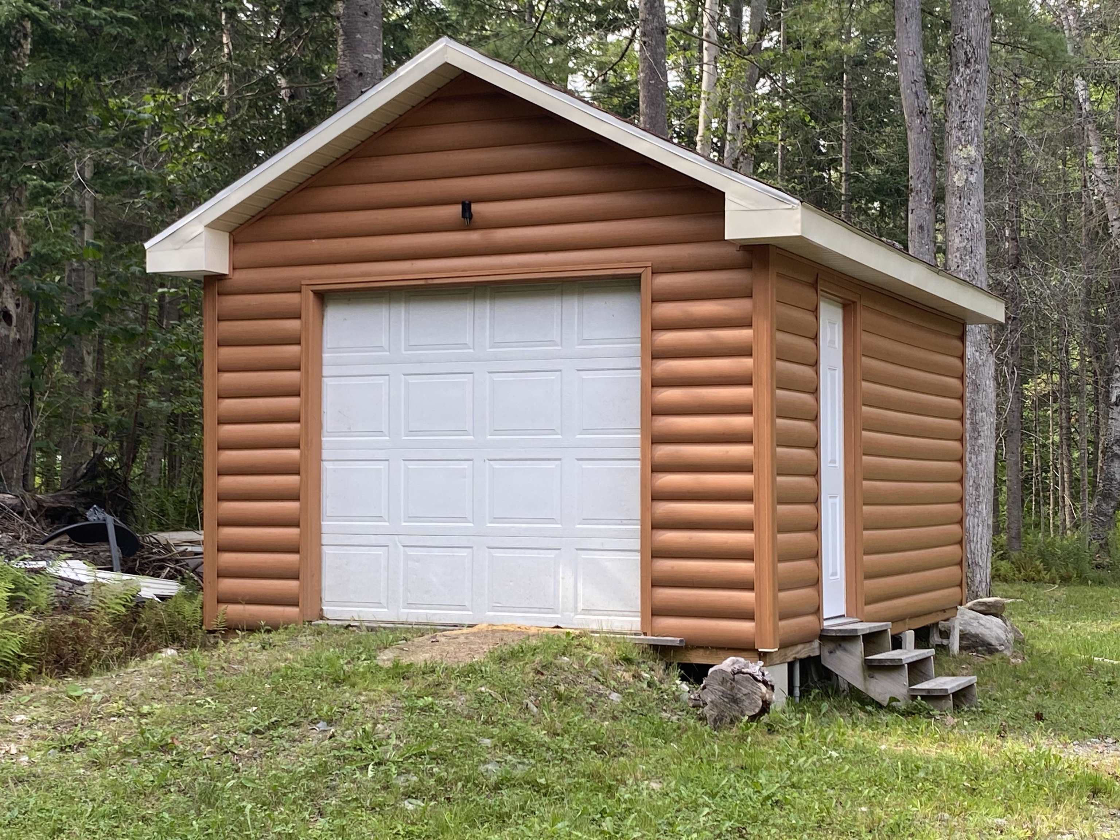
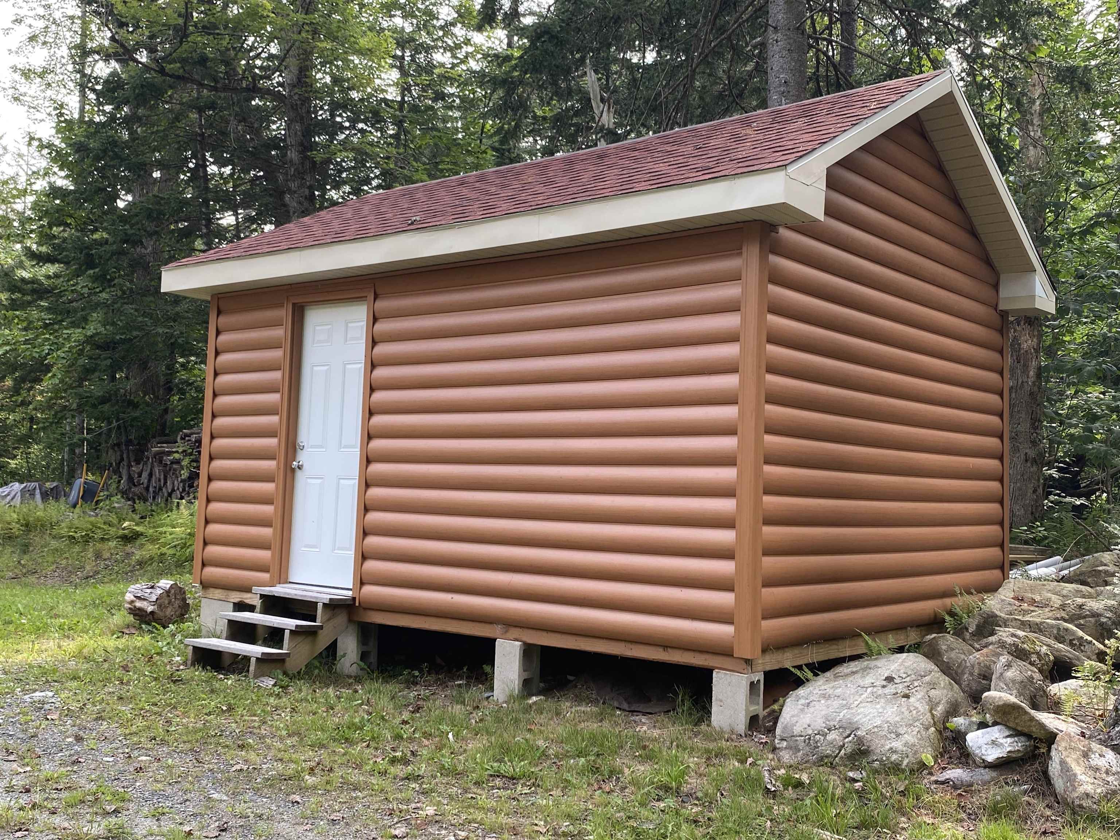
General Property Information
- Property Status:
- Active
- Price:
- $550, 000
- Assessed:
- $0
- Assessed Year:
- County:
- VT-Windham
- Acres:
- 2.50
- Property Type:
- Single Family
- Year Built:
- 2018
- Agency/Brokerage:
- Jennifer Densmore
Deerfield Valley Real Estate - Bedrooms:
- 3
- Total Baths:
- 4
- Sq. Ft. (Total):
- 2800
- Tax Year:
- 2024
- Taxes:
- $5, 083
- Association Fees:
This charming 3-bedroom, 3.5-bath home sits on 2.5 acres between Mount Snow and Stratton Ski Resorts. With its open-concept design, the main level features a kitchen with an island, a living room with a fieldstone fireplace, a primary bedroom with a 3/4 bath, an additional bedroom, and a full bath. The upper floor offers a spacious loft area with a small office and a half bath. The lower level includes another primary bedroom with a 3/4 bath, a family room, and a laundry/utility room. The home boasts beautiful hardwood floors on the main level and laminate floors in loft and family room. Enjoy nearby outdoor activities such as snowmobiling on the VAST trail which runs through the property, swimming or kayaking at Grout Pond and Stratton Pond, hiking the Long Trail and Appalachian Trail, and sledding or ice skating at the Stratton Rec Center (which is across the street). Fine dining, golf courses, and other amenities are also conveniently close by.
Interior Features
- # Of Stories:
- 2
- Sq. Ft. (Total):
- 2800
- Sq. Ft. (Above Ground):
- 1680
- Sq. Ft. (Below Ground):
- 1120
- Sq. Ft. Unfinished:
- 0
- Rooms:
- 7
- Bedrooms:
- 3
- Baths:
- 4
- Interior Desc:
- Cathedral Ceiling, Ceiling Fan, Fireplace - Wood, Fireplaces - 1, Kitchen Island, Kitchen/Living, Primary BR w/ BA, Natural Light, Natural Woodwork, Laundry - Basement
- Appliances Included:
- Dishwasher, Dryer, Refrigerator, Washer, Stove - Electric
- Flooring:
- Carpet, Concrete, Laminate, Vinyl, Wood
- Heating Cooling Fuel:
- Electric
- Water Heater:
- Basement Desc:
- Bulkhead, Concrete Floor, Finished, Stairs - Interior
Exterior Features
- Style of Residence:
- Cape
- House Color:
- brown
- Time Share:
- No
- Resort:
- Exterior Desc:
- Exterior Details:
- Fence - Dog, Shed
- Amenities/Services:
- Land Desc.:
- Landscaped, Wooded
- Suitable Land Usage:
- Roof Desc.:
- Shingle - Asphalt
- Driveway Desc.:
- Gravel
- Foundation Desc.:
- Poured Concrete
- Sewer Desc.:
- 1250 Gallon, Leach Field - Mound, Septic
- Garage/Parking:
- No
- Garage Spaces:
- 0
- Road Frontage:
- 730
Other Information
- List Date:
- 2024-08-22
- Last Updated:
- 2024-08-29 17:46:58


