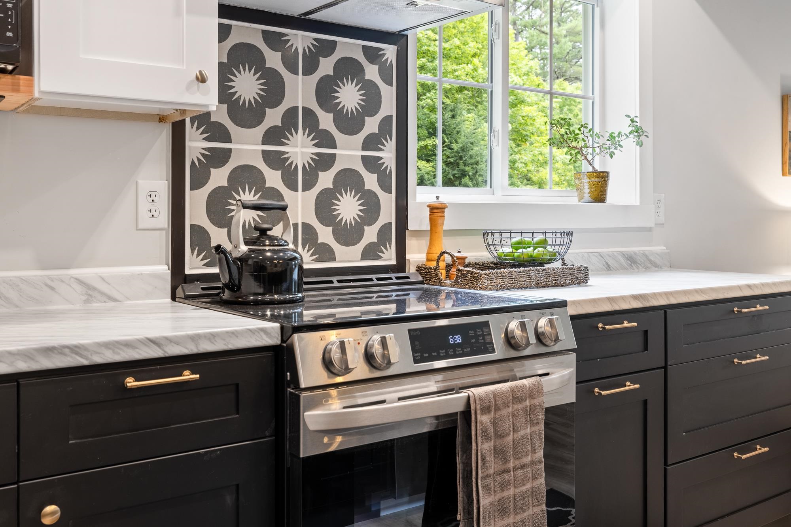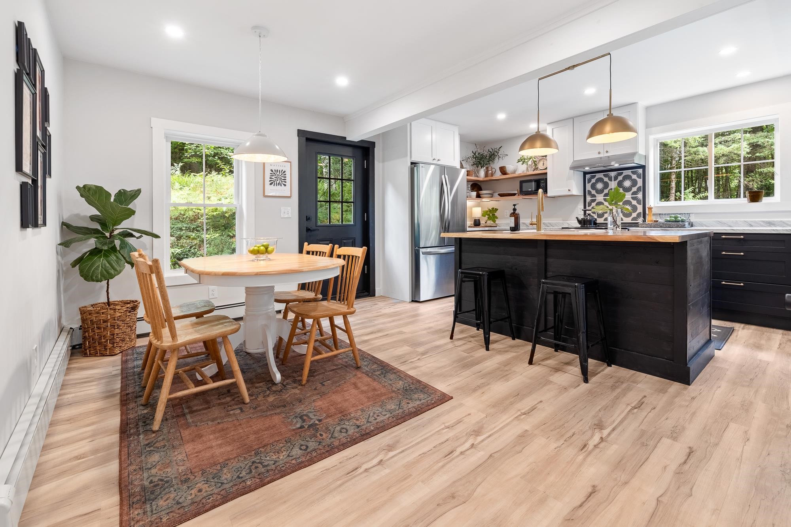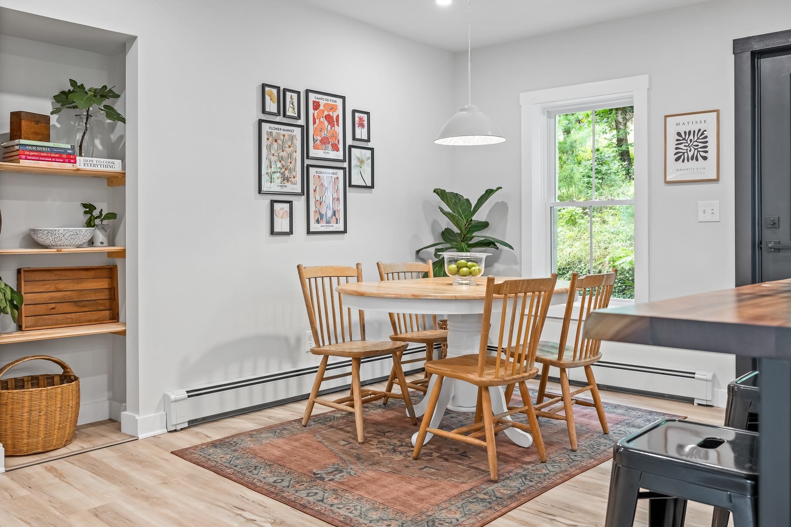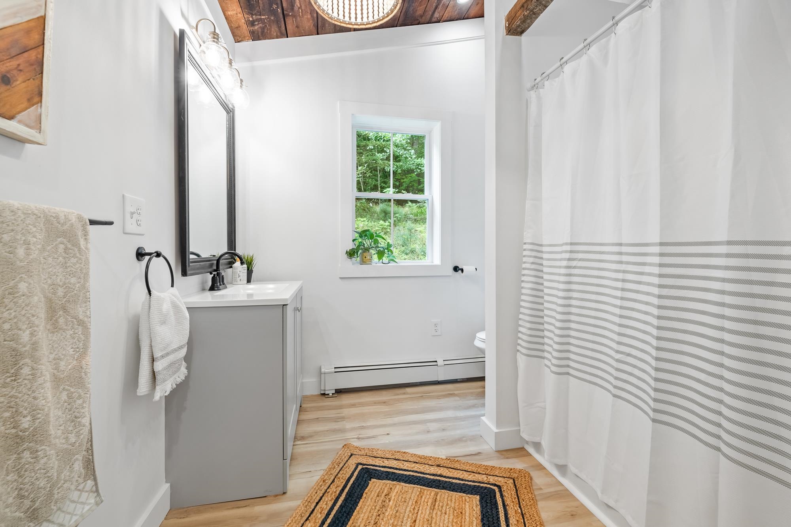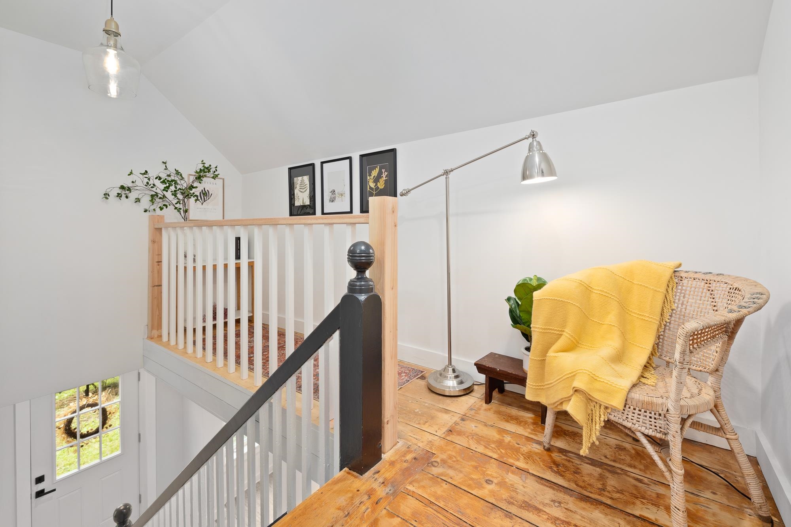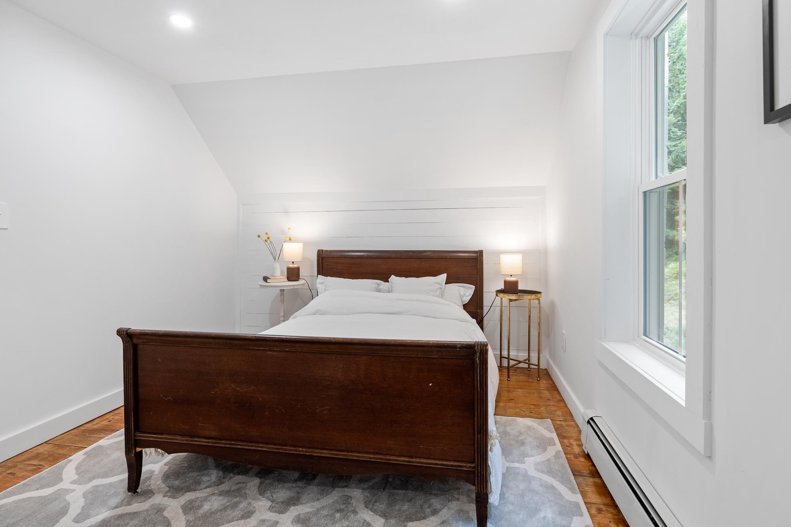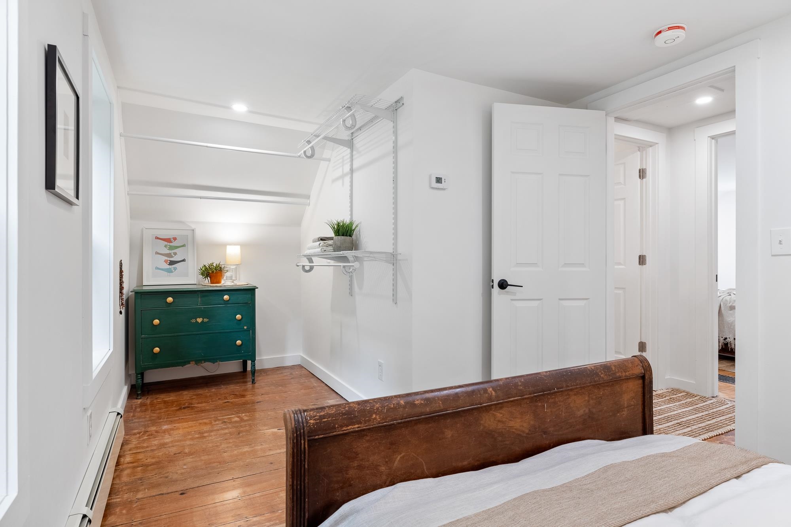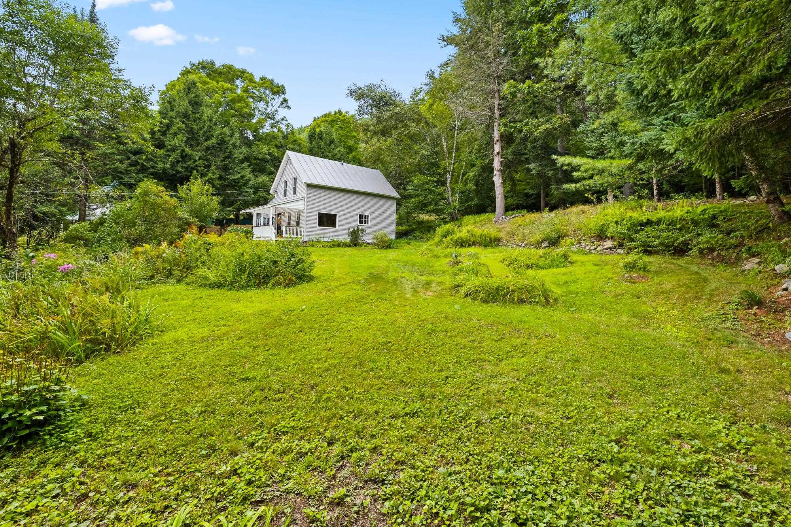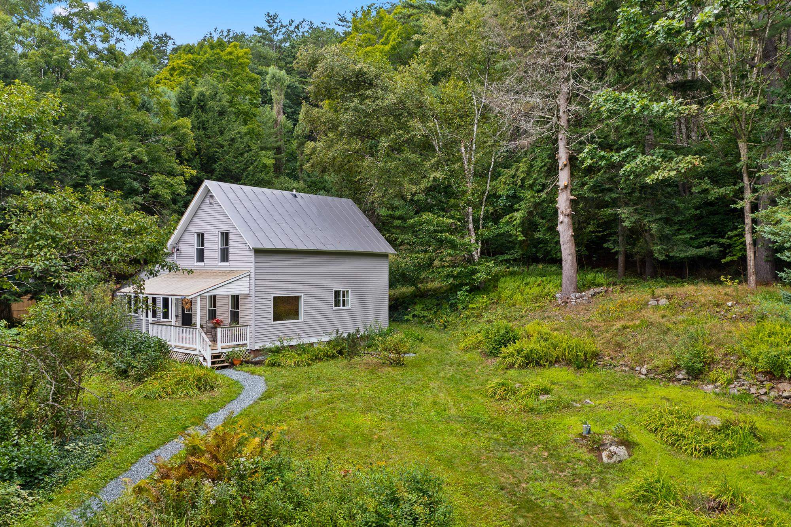1 of 35

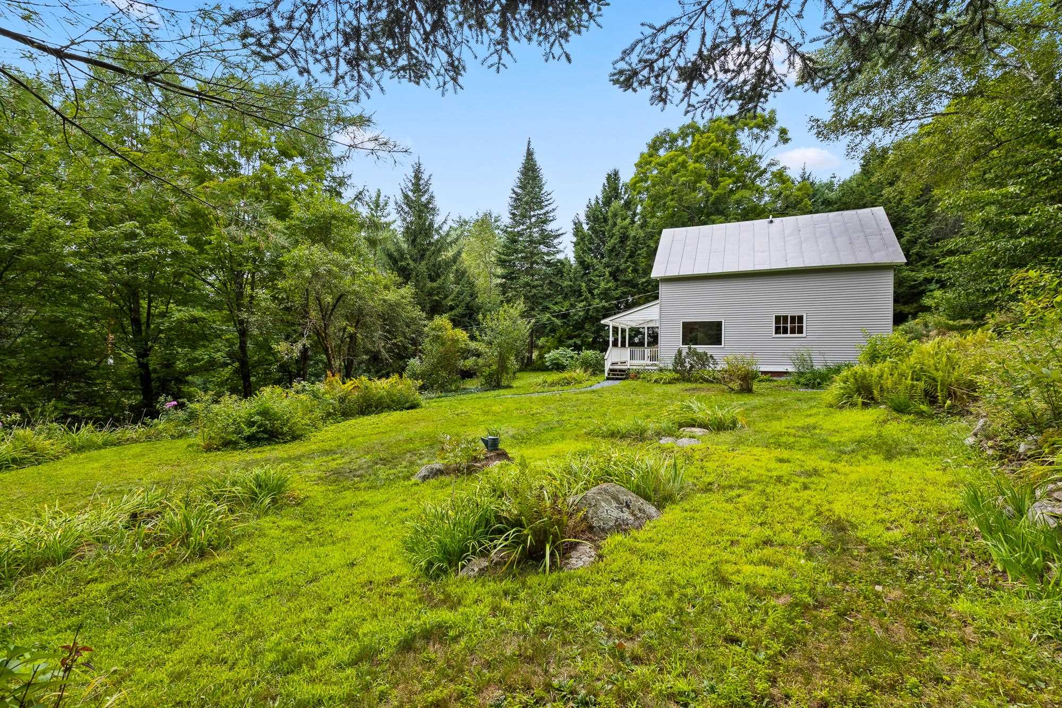
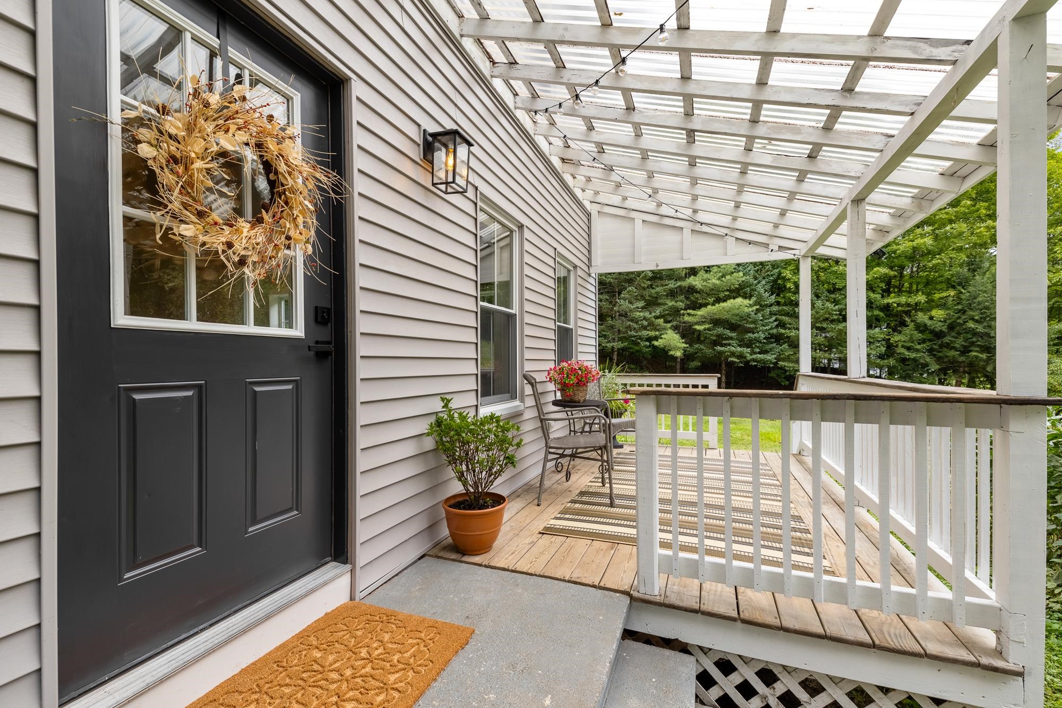
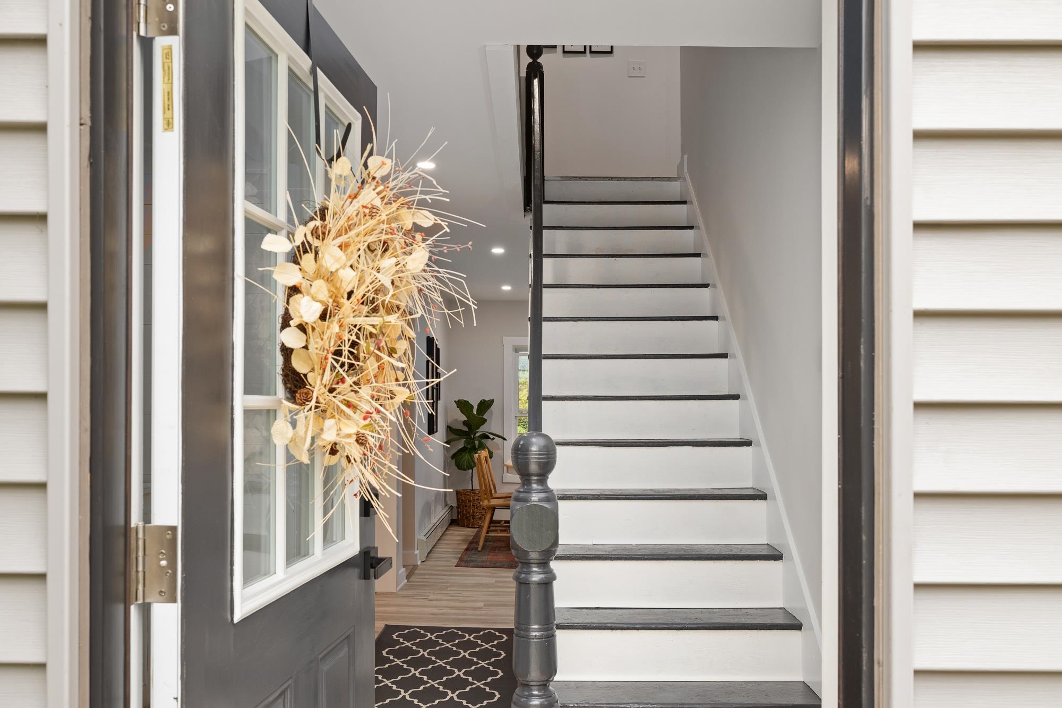
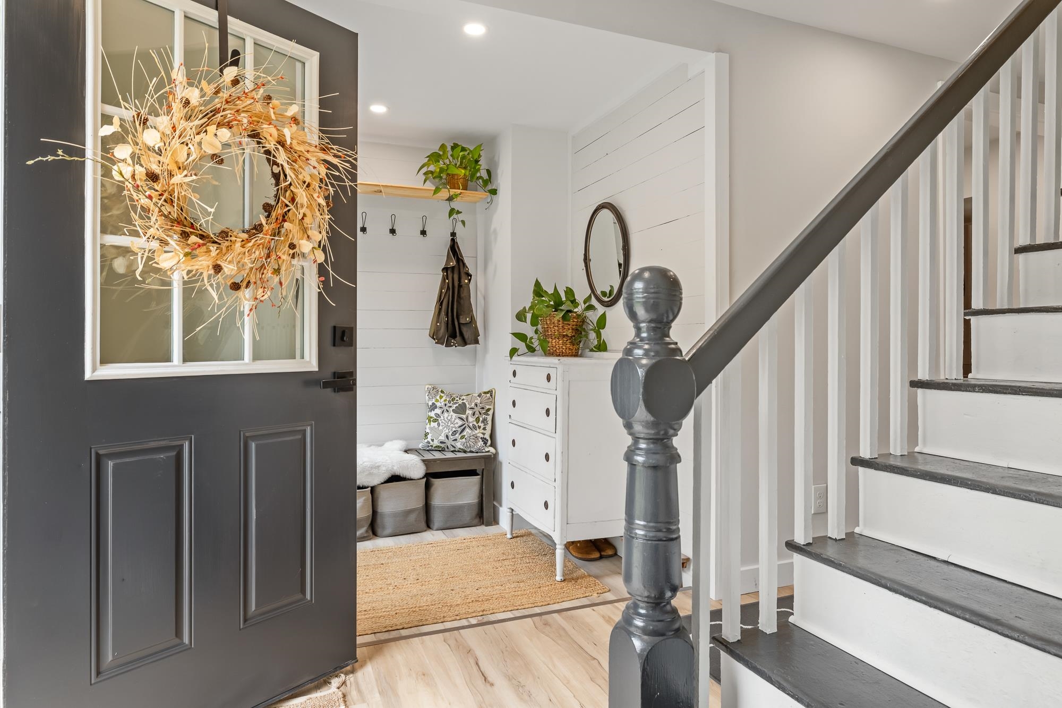
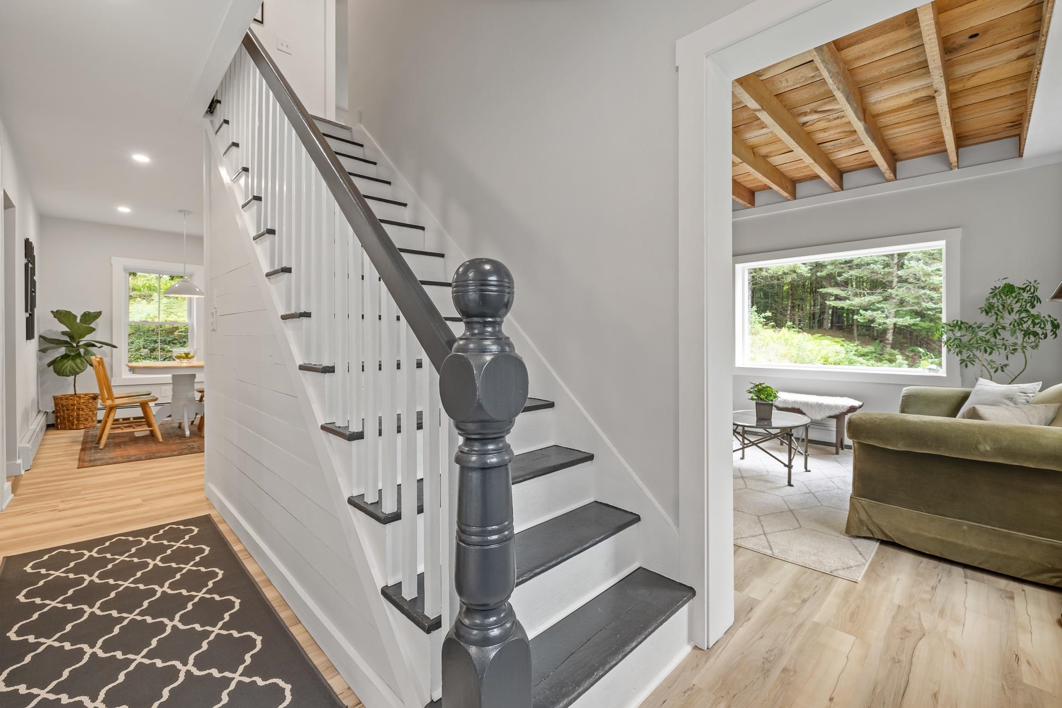
General Property Information
- Property Status:
- Active Under Contract
- Price:
- $549, 000
- Assessed:
- $0
- Assessed Year:
- County:
- VT-Windsor
- Acres:
- 2.07
- Property Type:
- Single Family
- Year Built:
- 1880
- Agency/Brokerage:
- Karen DeMas
Four Seasons Sotheby's Int'l Realty - Bedrooms:
- 3
- Total Baths:
- 2
- Sq. Ft. (Total):
- 1357
- Tax Year:
- 2025
- Taxes:
- $4, 459
- Association Fees:
Welcome to your newly renovated dream home! This charming three-bedroom, two-bath residence offers a blend of modern comfort and classic appeal. The home features a welcoming covered porch, perfect for relaxing with a morning coffee or enjoying a quiet evening. Inside, you'll find a brand-new kitchen that boasts a contemporary open floorplan seamlessly connecting to the living and dining area, ideal for entertaining or everyday living. The kitchen and both bathrooms are brand new with tasteful finishes. The home also benefits from all-new electric, plumbing, and heating systems, ensuring worry-free living. Step outside to a private backyard adorned with vibrant perennials, offering a serene retreat for outdoor activities or peaceful moments of relaxation. Conveniently located just one mile from Norwich and three miles from Hanover, this home combines the tranquility of suburban living with easy access to local amenities. Do not miss the opportunity to make this beautifully updated house your new home! The listing agent of the property holds ownership interest in the property.
Interior Features
- # Of Stories:
- 1.75
- Sq. Ft. (Total):
- 1357
- Sq. Ft. (Above Ground):
- 1357
- Sq. Ft. (Below Ground):
- 0
- Sq. Ft. Unfinished:
- 1032
- Rooms:
- 8
- Bedrooms:
- 3
- Baths:
- 2
- Interior Desc:
- Attic - Hatch/Skuttle, Dining Area, Kitchen Island, Kitchen/Dining, Kitchen/Family, Kitchen/Living, Light Fixtures -Enrgy Rtd, Lighting - LED, Natural Light, Programmable Thermostat, Laundry - 1st Floor
- Appliances Included:
- Dishwasher - Energy Star, Dryer - Energy Star, Microwave, Refrigerator-Energy Star, Washer - Energy Star, Stove - Electric, Water Heater - Electric, Exhaust Fan
- Flooring:
- Vinyl, Wood
- Heating Cooling Fuel:
- Oil
- Water Heater:
- Basement Desc:
- Concrete Floor, Partial, Stairs - Interior, Unfinished
Exterior Features
- Style of Residence:
- Cape
- House Color:
- Time Share:
- No
- Resort:
- Exterior Desc:
- Exterior Details:
- Garden Space, Natural Shade, Patio, Porch - Covered, Window Screens, Windows - Double Pane, Windows - Energy Star
- Amenities/Services:
- Land Desc.:
- Hilly, Landscaped, Level, Trail/Near Trail, Wooded, Near School(s)
- Suitable Land Usage:
- Roof Desc.:
- Standing Seam
- Driveway Desc.:
- Crushed Stone
- Foundation Desc.:
- Brick, Concrete
- Sewer Desc.:
- Septic
- Garage/Parking:
- No
- Garage Spaces:
- 0
- Road Frontage:
- 237
Other Information
- List Date:
- 2024-08-22
- Last Updated:
- 2024-09-19 18:22:34







