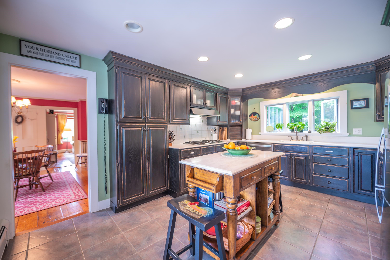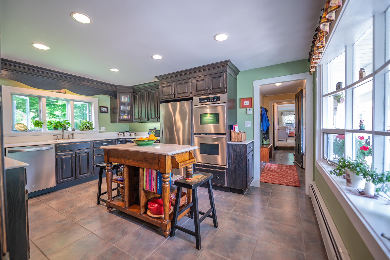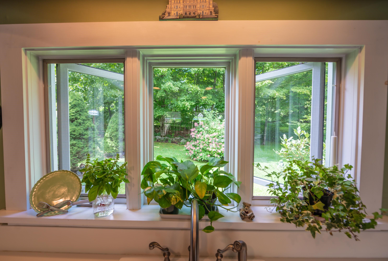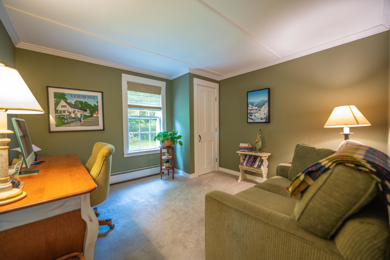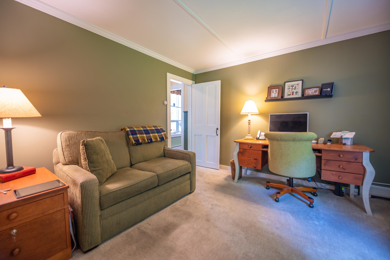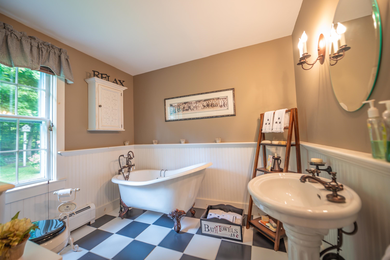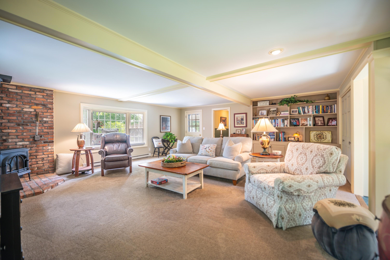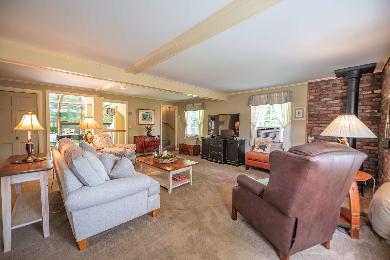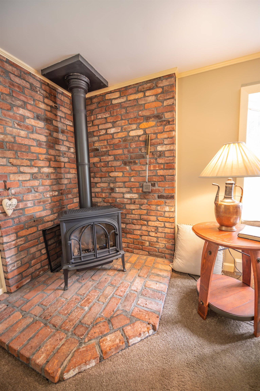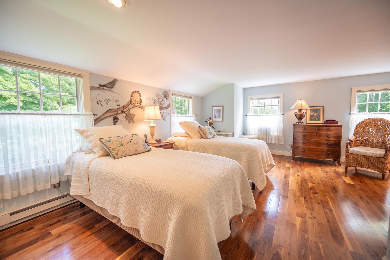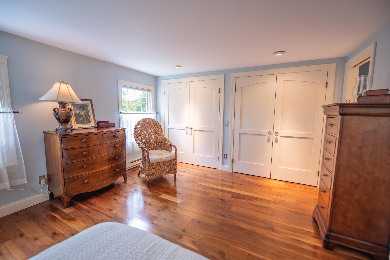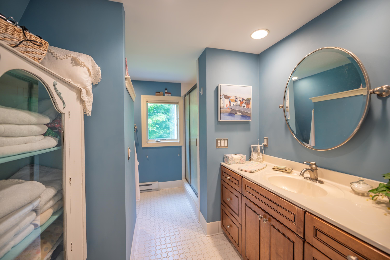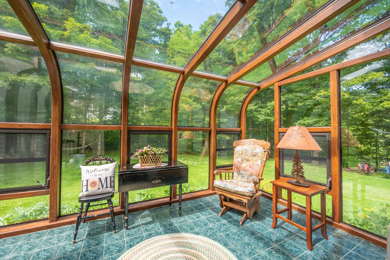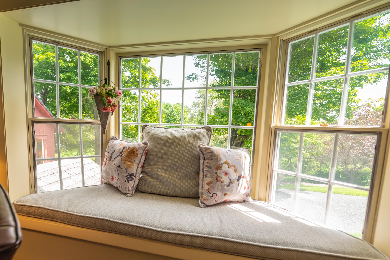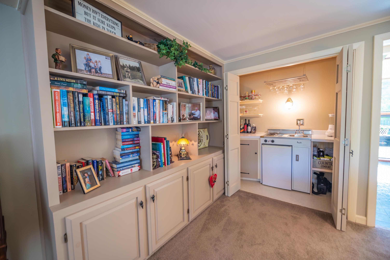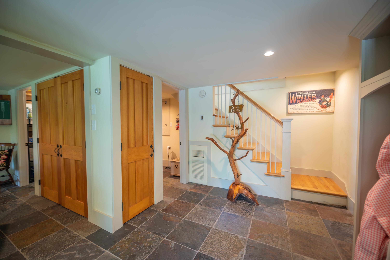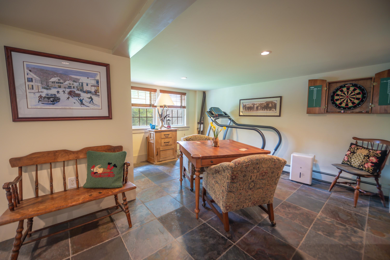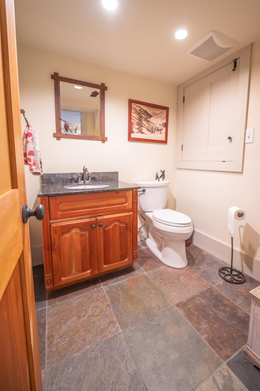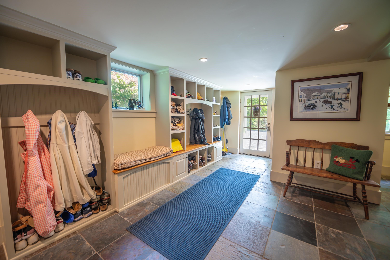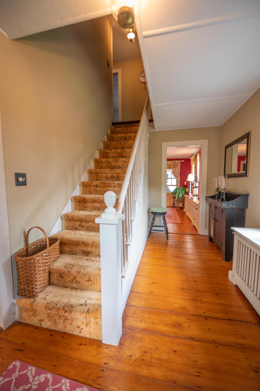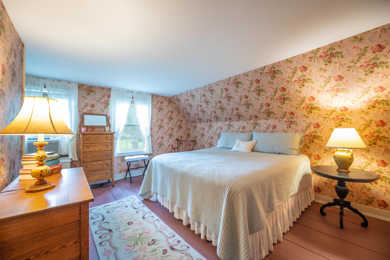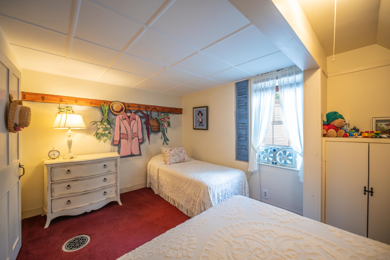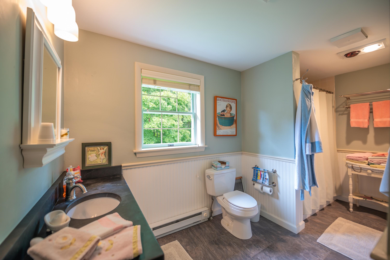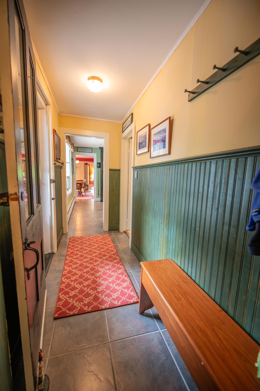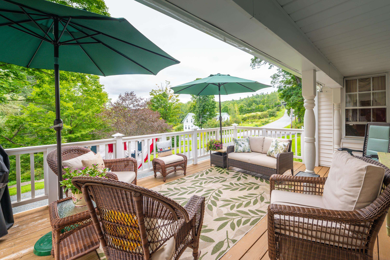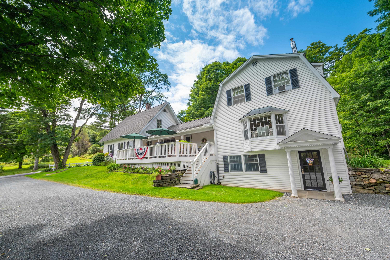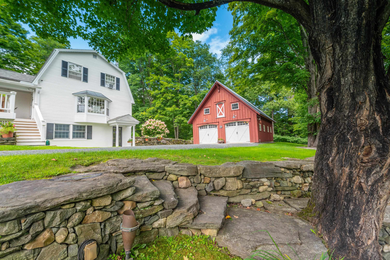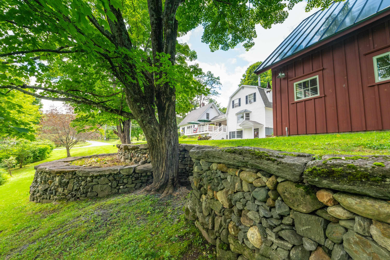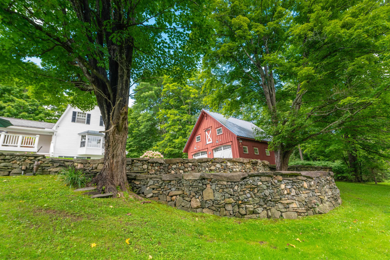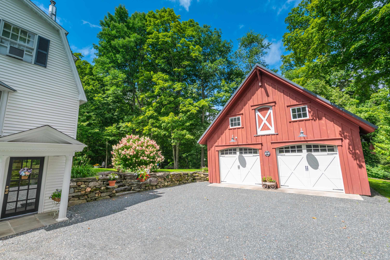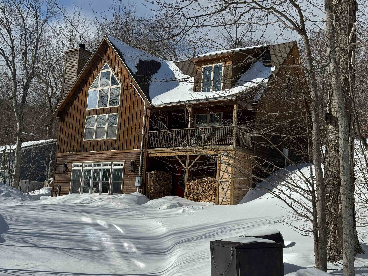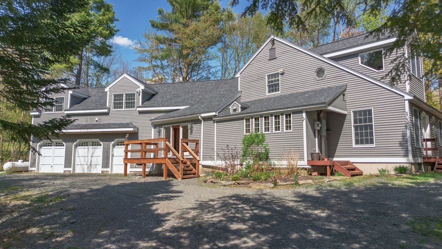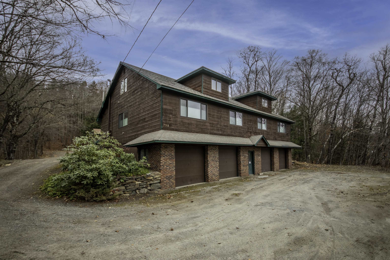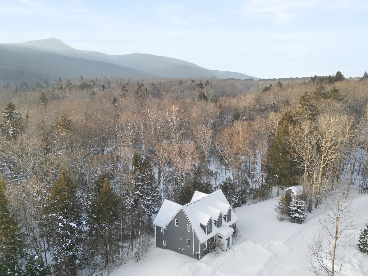1 of 40
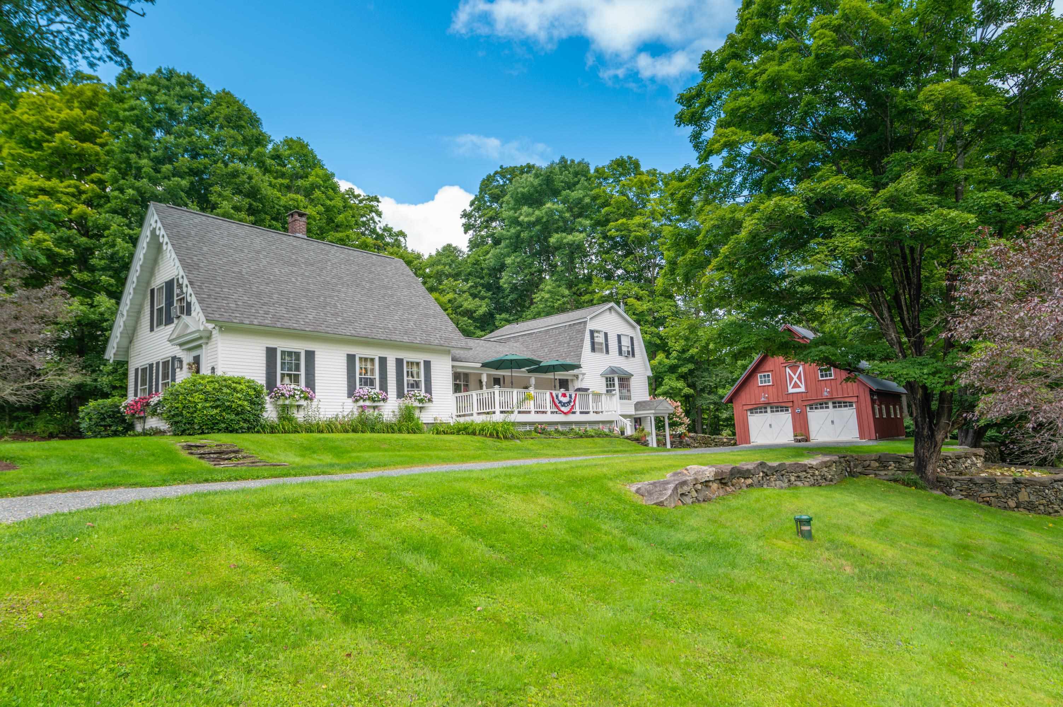

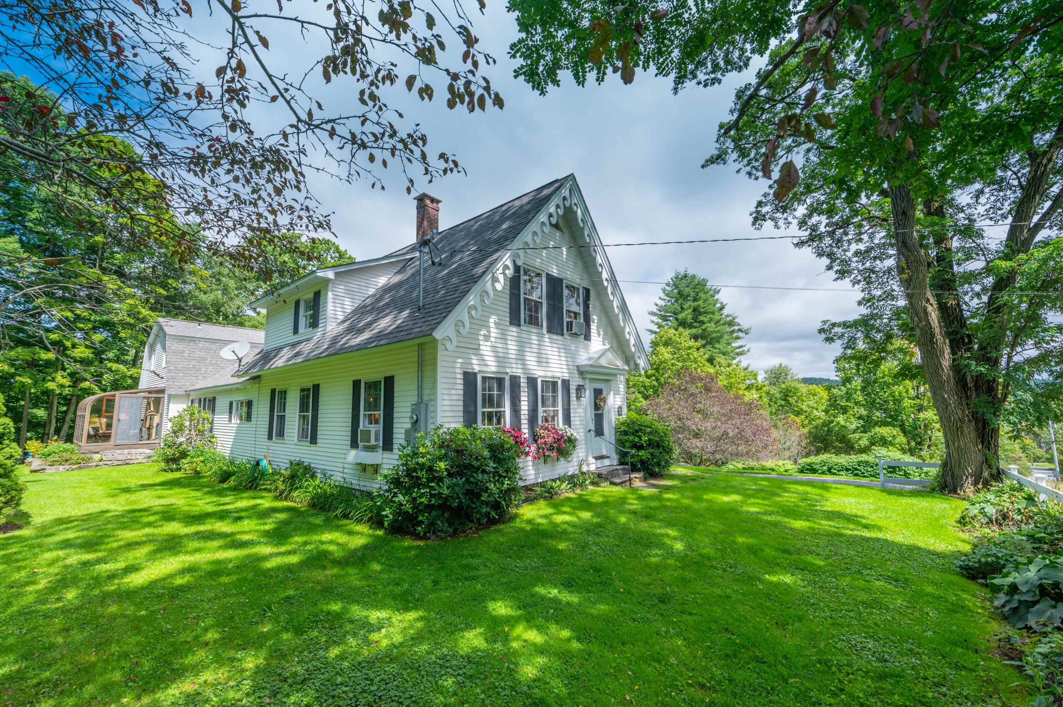
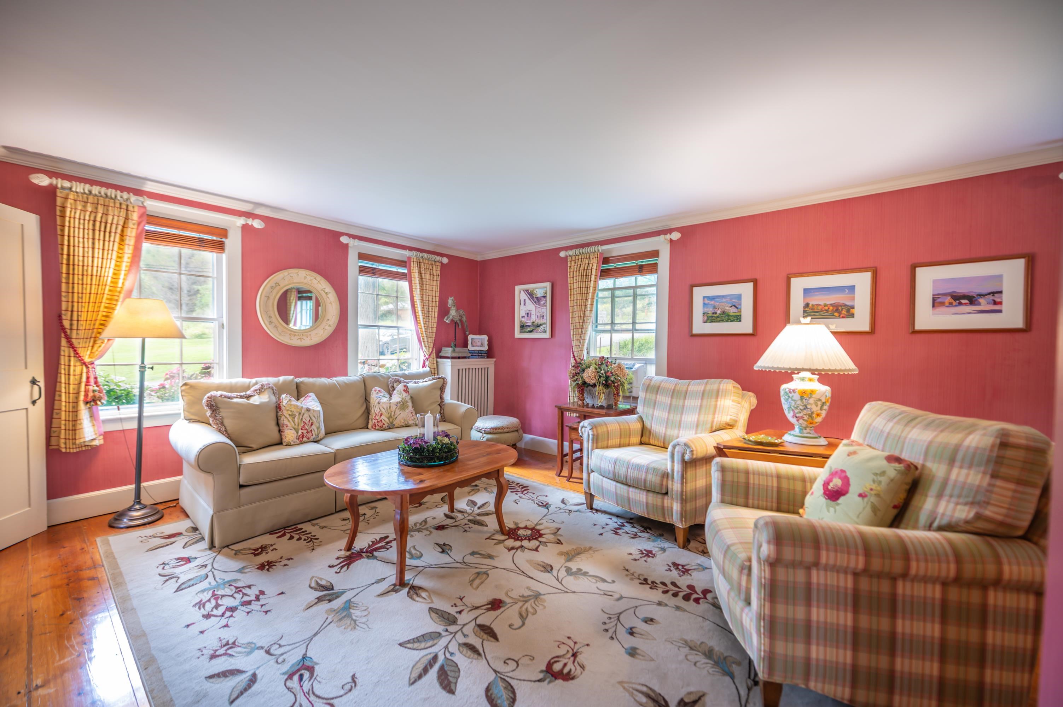
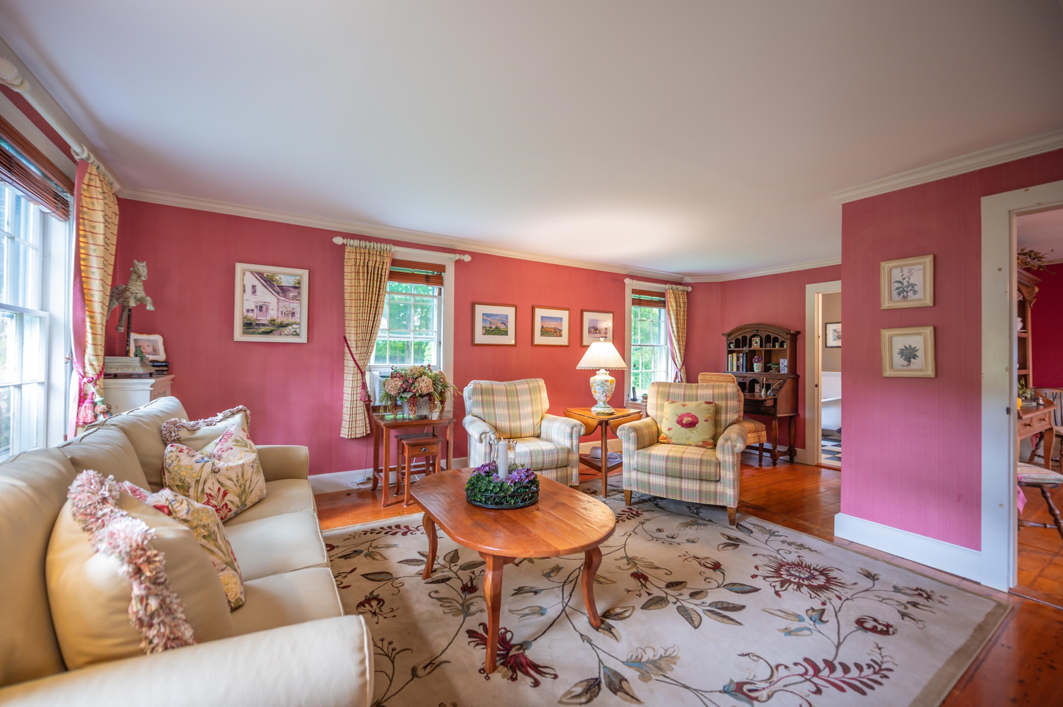
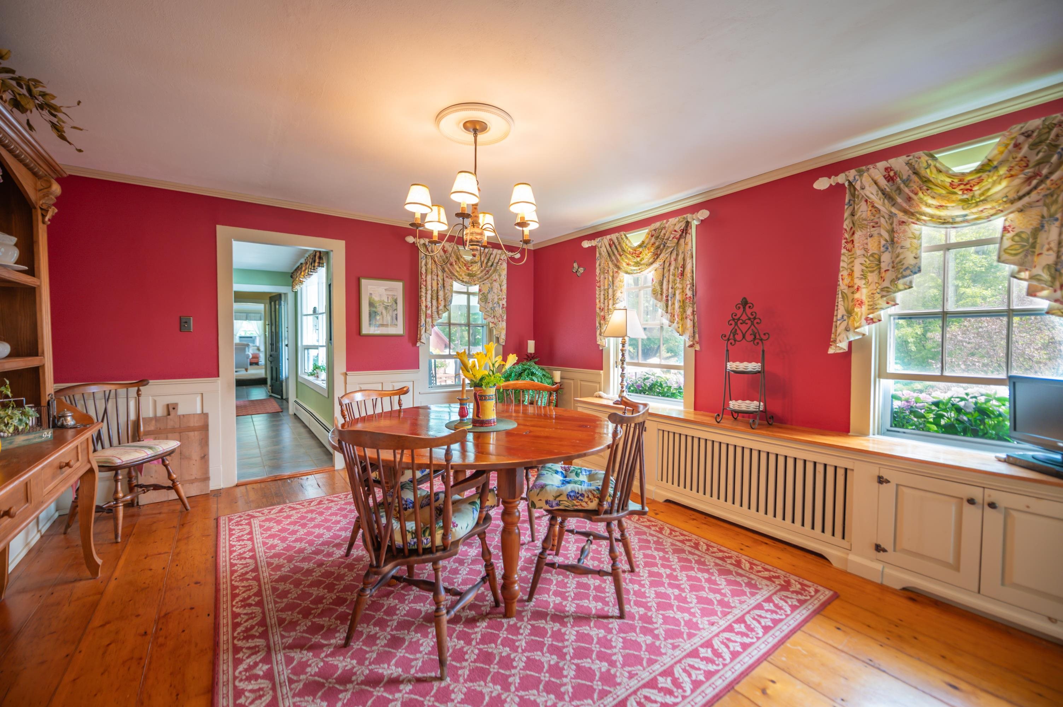
General Property Information
- Property Status:
- Active
- Price:
- $849, 000
- Assessed:
- $0
- Assessed Year:
- County:
- VT-Windham
- Acres:
- 0.75
- Property Type:
- Single Family
- Year Built:
- 1830
- Agency/Brokerage:
- Adam Palmiter
Berkley & Veller Greenwood Country - Bedrooms:
- 5
- Total Baths:
- 4
- Sq. Ft. (Total):
- 3436
- Tax Year:
- 2024
- Taxes:
- $9, 168
- Association Fees:
Rare opportunity to own a meticulously restored 1830s vintage farmhouse, offered completely turnkey with extensive updates, thoughtful renovations, and modern amenities throughout. Ideally located just outside the country village of Wilmington for shopping and dining, a short drive to Mount Snow, and just up the street from Lake Whitingham’s boat launch and beach areas — truly four-season enjoyment at your doorstep. Inside, the home offers 4+ bedrooms and 3.5 renovated baths across three distinct living areas. The flexible layout includes a main-floor primary suite option, a second upstairs suite with large closets and an upscale bath, plus a separate guest wing with two additional bedrooms and a full bath — perfect for hosting family and friends. You’ll also find up- and down-country mudrooms with excellent storage, the original foyer and front door, a country kitchen with stainless appliances and Corian counters, gas stove with brick hearth, vintage wet bar, wood floors, gorgeous sunroom, and main-floor laundry — blending historic character with everyday convenience. Spacious and bright, the home strikes the perfect balance between timeless charm and modern comfort. Enjoy mountain views over the village from the front porch, or relax among the beautifully crafted stone walls, perennial gardens, and mature trees. Additional features include a newly built two-car garage barn with second-floor expansion potential, fiber internet, town water and sewer, ample driveway parking, and true peace of mind. A welcome respite from metropolitan life — and a level of preserved character rarely found in such pristine condition.
Interior Features
- # Of Stories:
- 3
- Sq. Ft. (Total):
- 3436
- Sq. Ft. (Above Ground):
- 2908
- Sq. Ft. (Below Ground):
- 528
- Sq. Ft. Unfinished:
- 2352
- Rooms:
- 11
- Bedrooms:
- 5
- Baths:
- 4
- Interior Desc:
- Dining Area, Gas Fireplace, 1 Fireplace, Hearth, In-Law Suite, Kitchen Island, Primary BR w/ BA, Natural Light, Natural Woodwork, Soaking Tub, Walk-in Closet, Wet Bar, 1st Floor Laundry
- Appliances Included:
- Gas Cooktop, Dishwasher, Dryer, Double Oven, Refrigerator, Washer
- Flooring:
- Carpet, Tile, Wood
- Heating Cooling Fuel:
- Water Heater:
- Basement Desc:
- Partial, Unfinished
Exterior Features
- Style of Residence:
- Farmhouse
- House Color:
- Time Share:
- No
- Resort:
- Exterior Desc:
- Exterior Details:
- Deck, Covered Porch
- Amenities/Services:
- Land Desc.:
- Mountain View, Trail/Near Trail, View
- Suitable Land Usage:
- Roof Desc.:
- Shingle
- Driveway Desc.:
- Gravel
- Foundation Desc.:
- Concrete, Stone
- Sewer Desc.:
- Public
- Garage/Parking:
- Yes
- Garage Spaces:
- 2
- Road Frontage:
- 0
Other Information
- List Date:
- 2024-08-22
- Last Updated:


