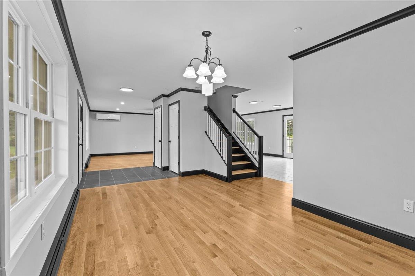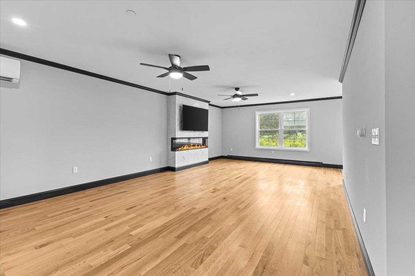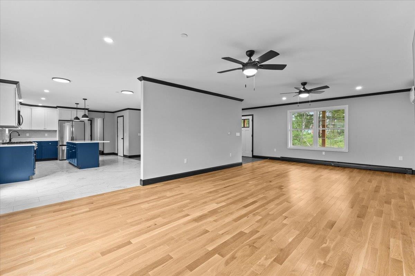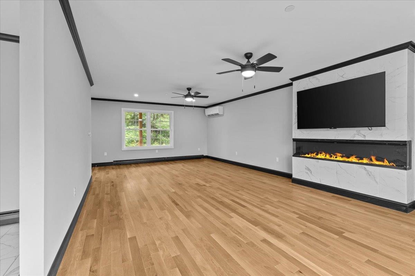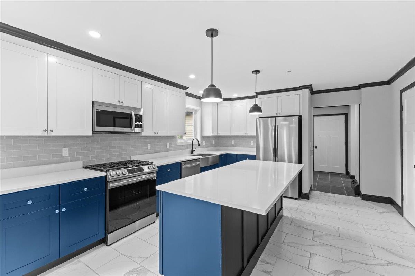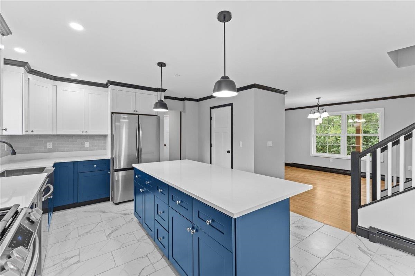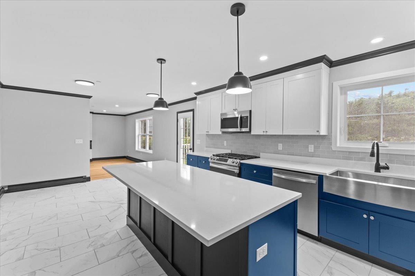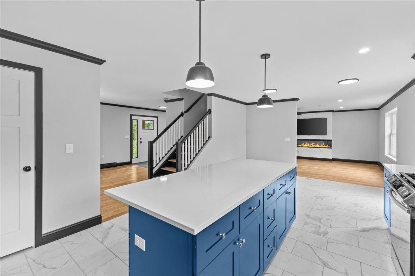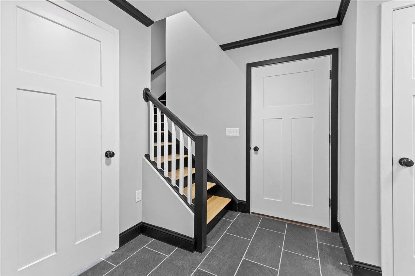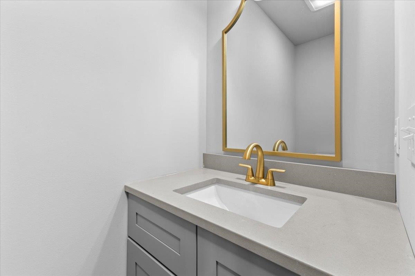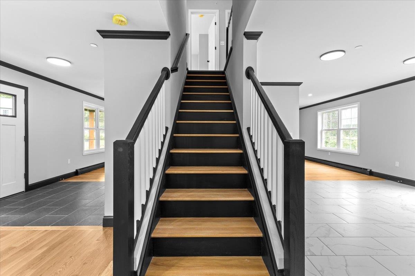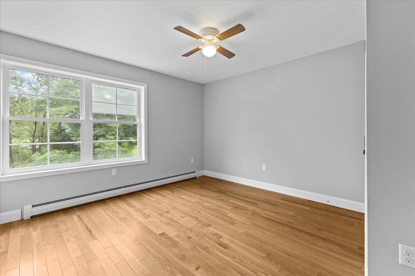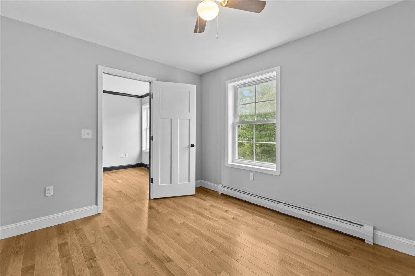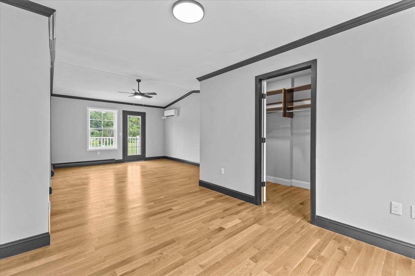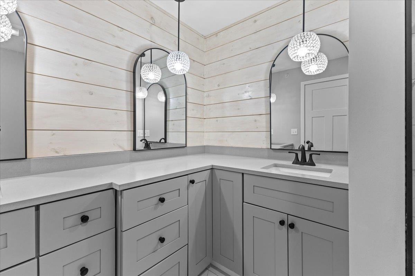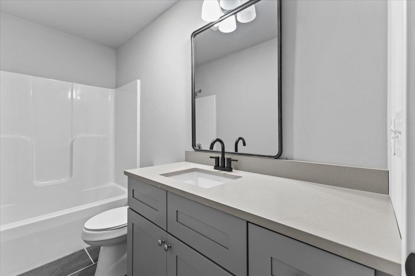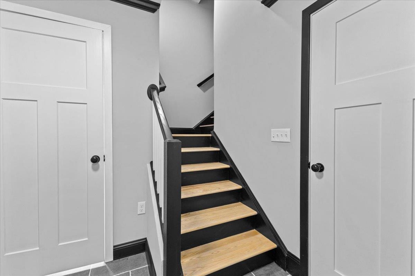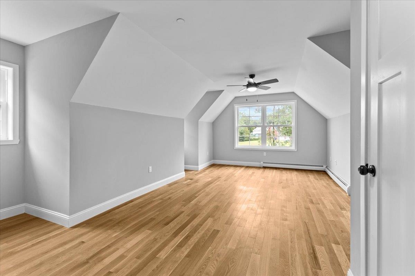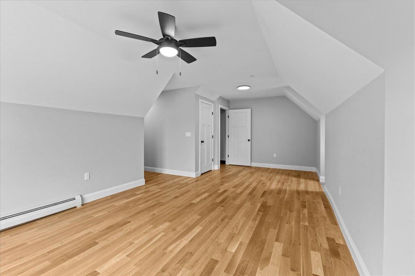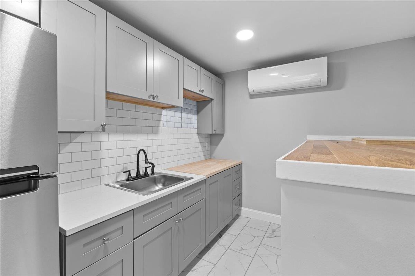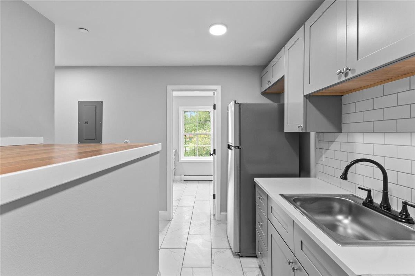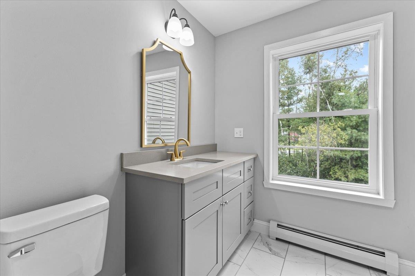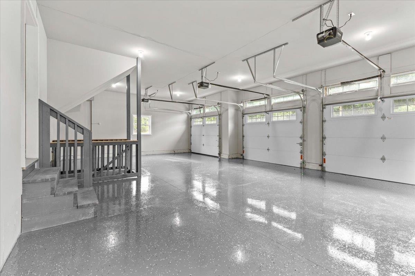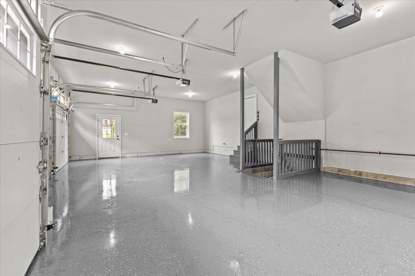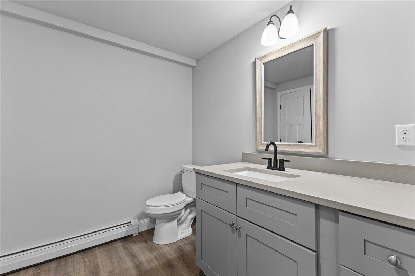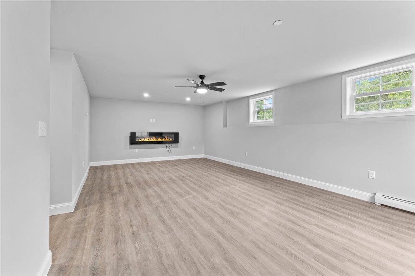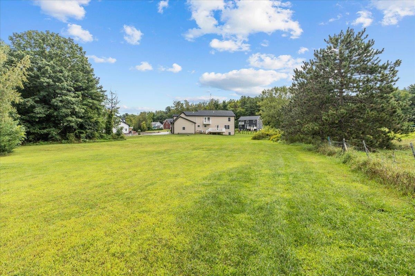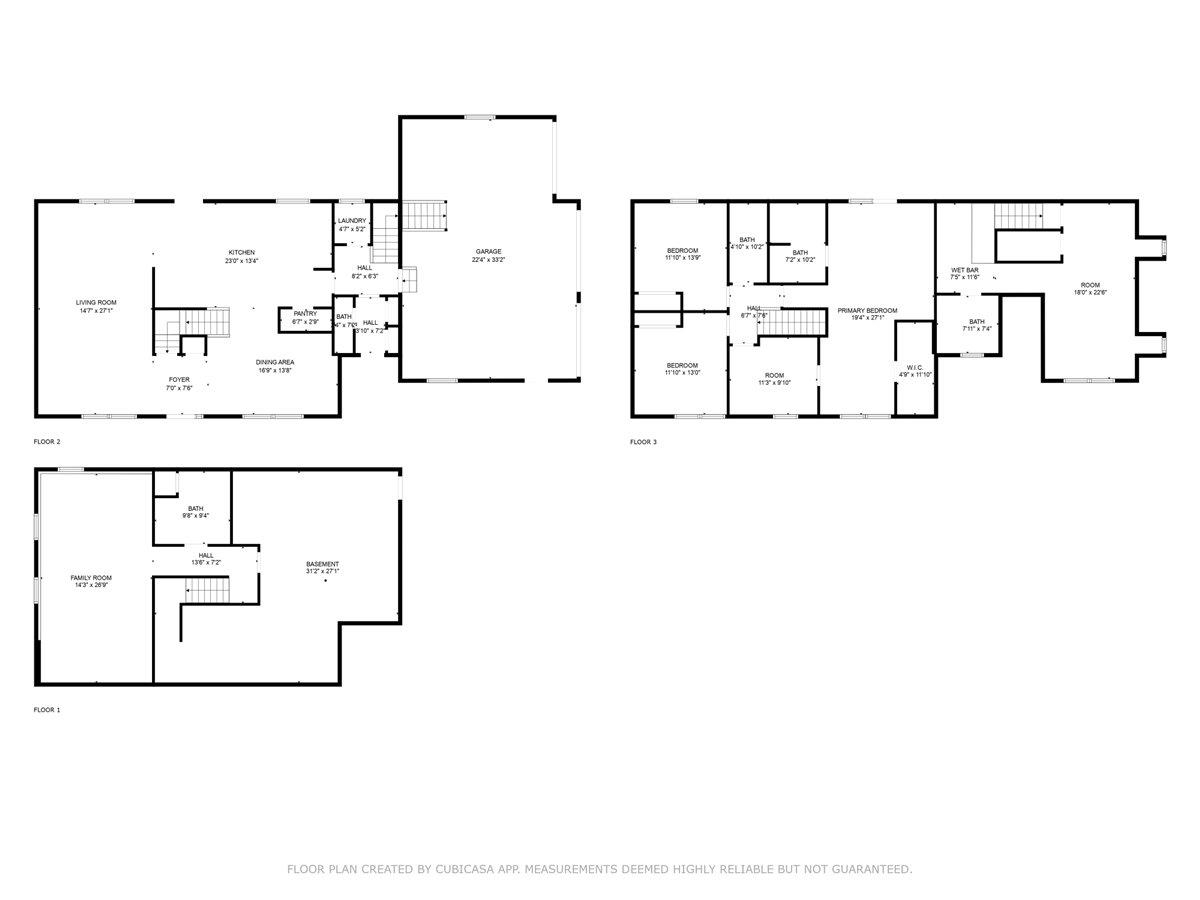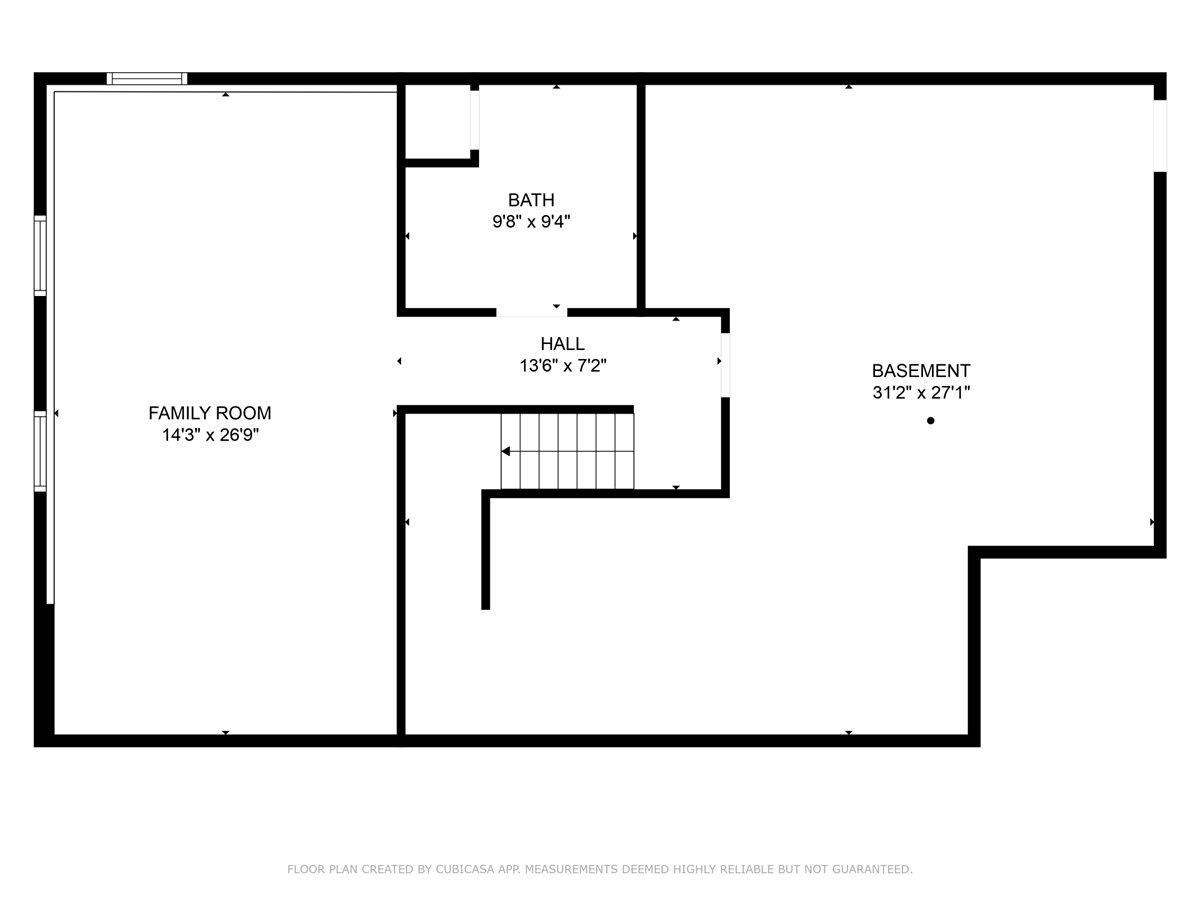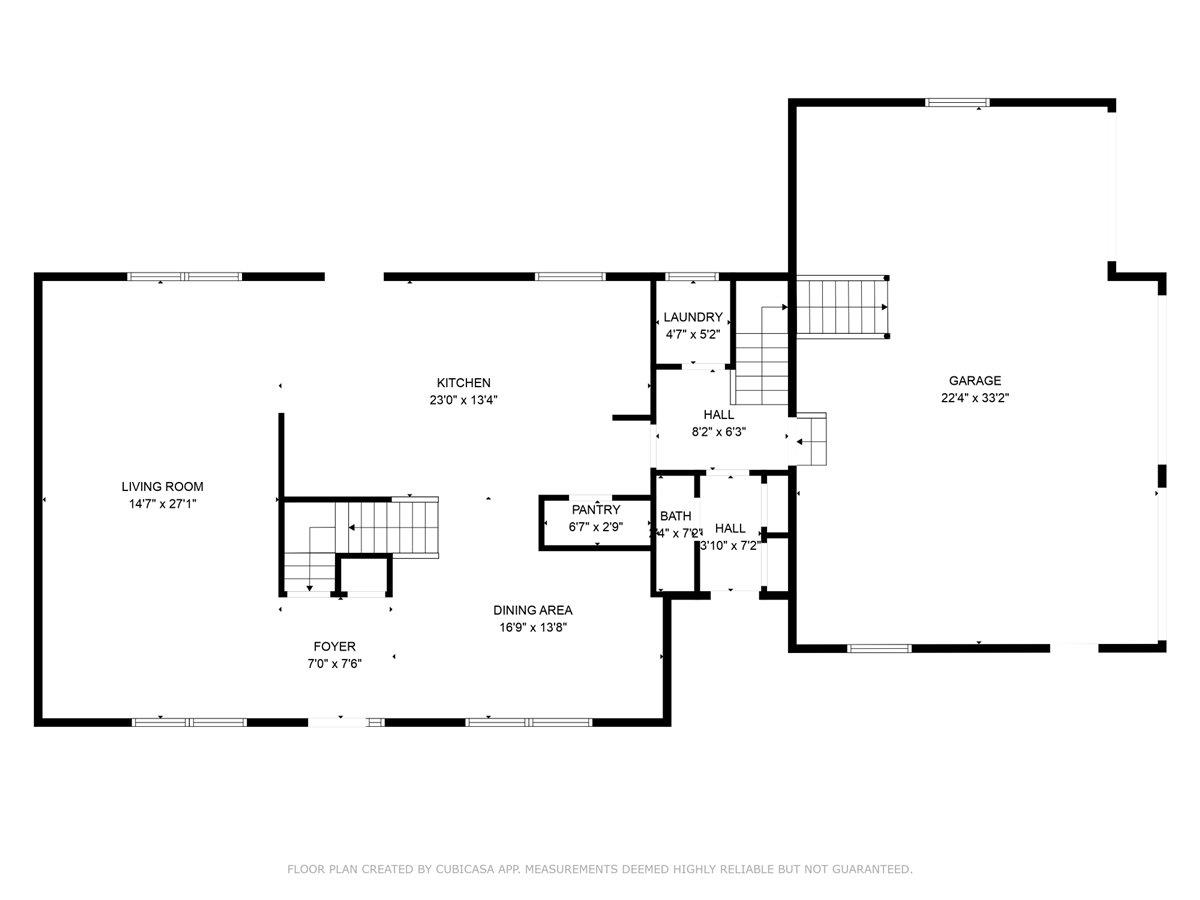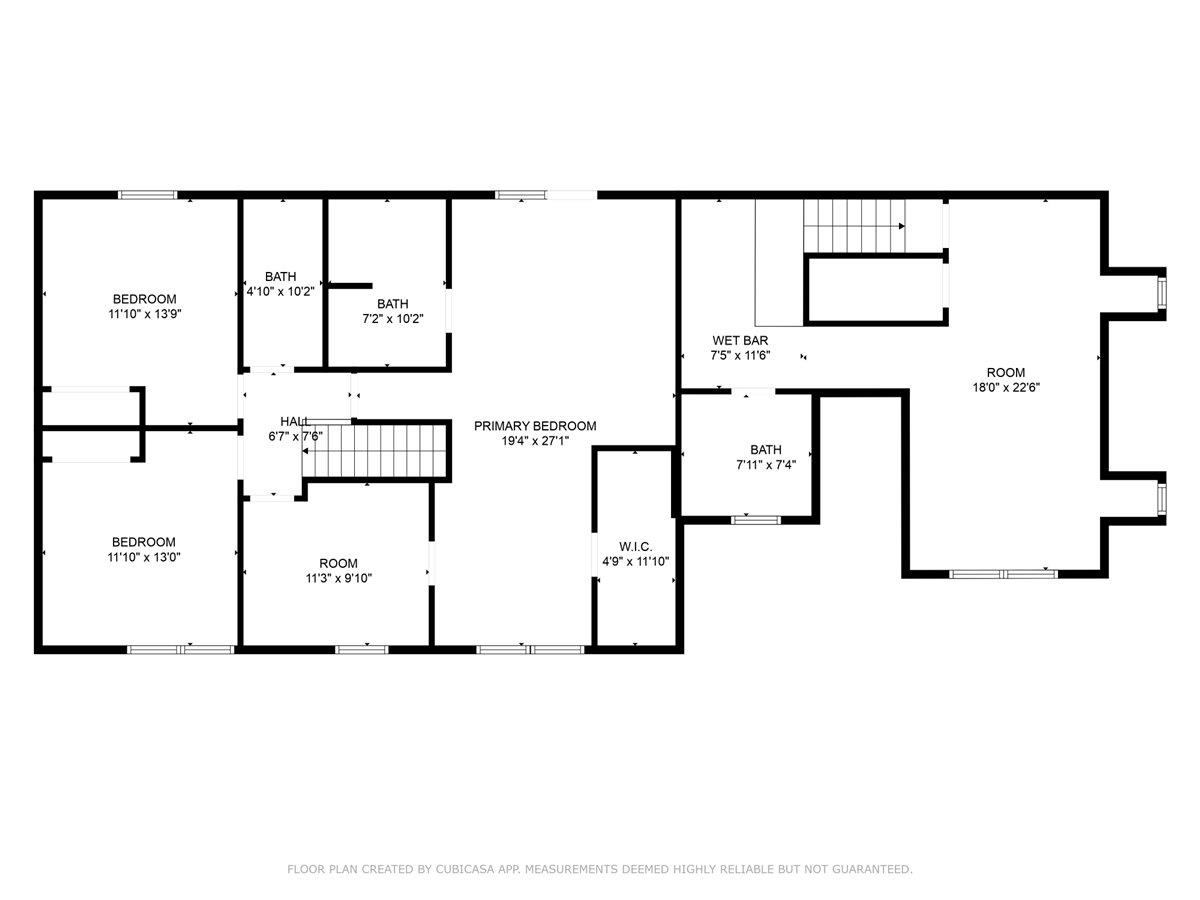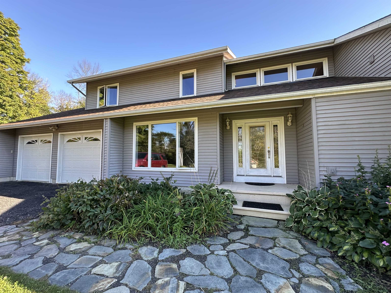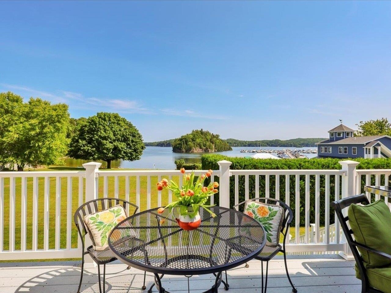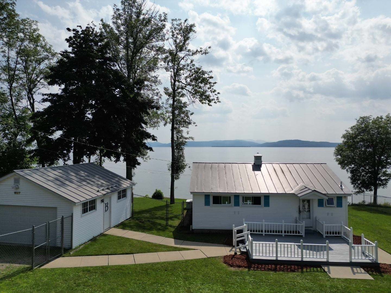1 of 40
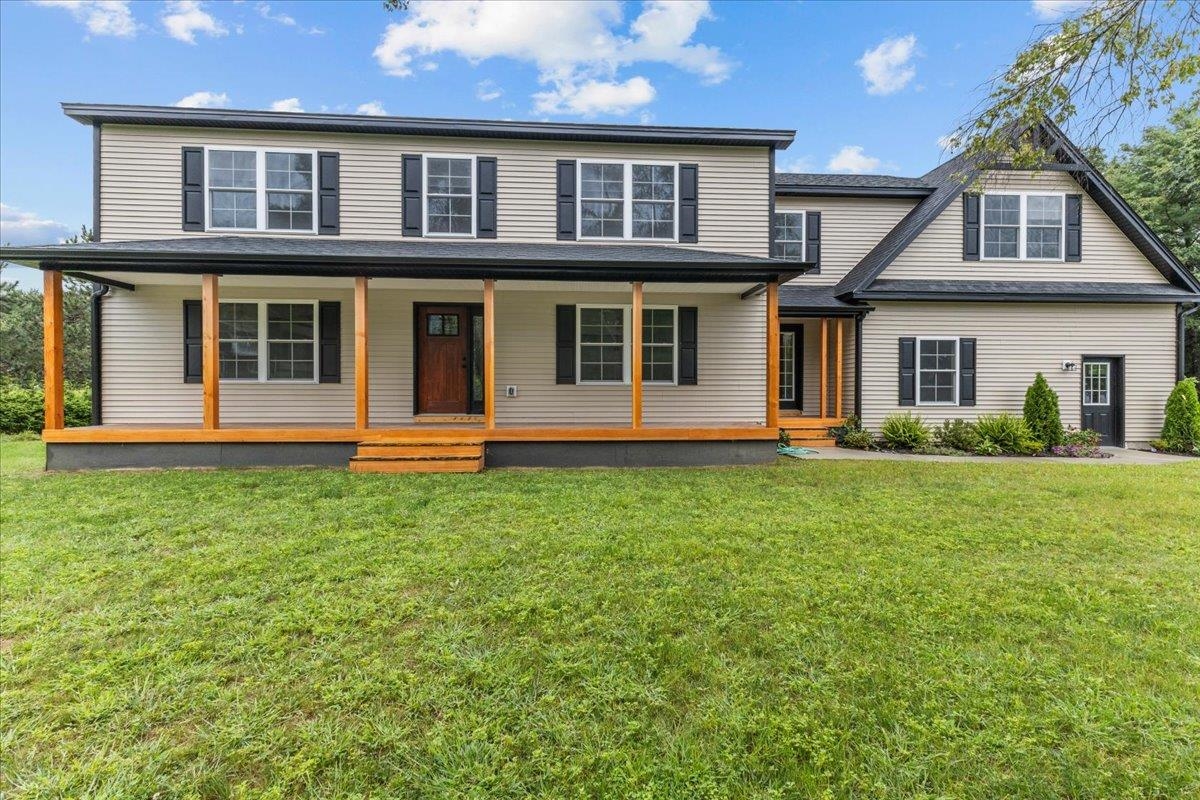

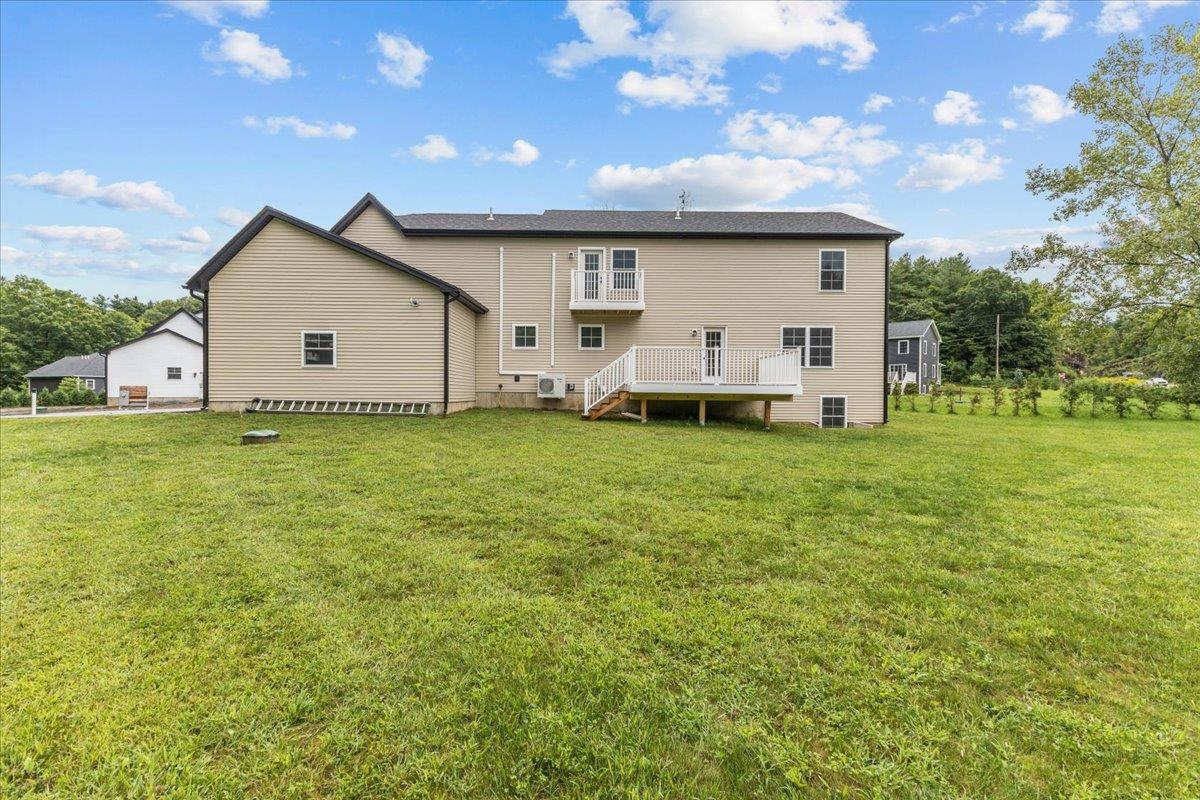


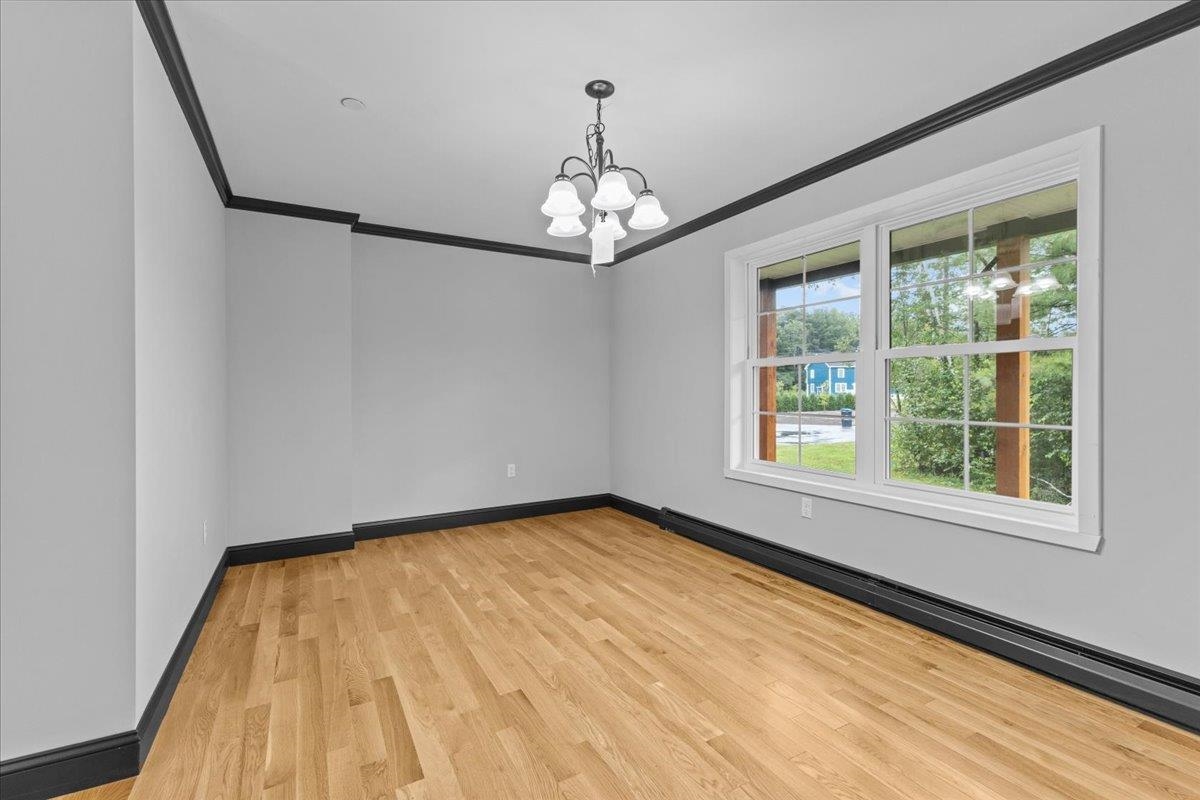
General Property Information
- Property Status:
- Active
- Price:
- $934, 900
- Unit Number
- 8
- Assessed:
- $0
- Assessed Year:
- County:
- VT-Chittenden
- Acres:
- 0.94
- Property Type:
- Single Family
- Year Built:
- 2023
- Agency/Brokerage:
- Blake Gintof
Signature Properties of Vermont - Bedrooms:
- 4
- Total Baths:
- 4
- Sq. Ft. (Total):
- 3596
- Tax Year:
- Taxes:
- $0
- Association Fees:
Presenting an exceptional opportunity to own a lavish 4-bedroom, 4-bath home on the last prestigious lot on Wilcox Court. This property exudes class and functionality with a 3-car heated garage, a man cave above garage with wet bar, a welcoming covered front porch, and a practical mudroom. Hardwood floors grace the entire home, providing a warm and inviting ambiance. The generously proportioned living room features a groovy electric fireplace, creating the perfect setting for gatherings. Thoughtfully designed for modern living, ensuring comfort and style. The master suite is a true sanctuary, featuring a private balcony, a capacious walk-in closet, and a luxurious master bathroom with a double vanity, custom tiled shower, and a soothing soaking tub. This master suite provides a serene escape from the demands of everyday life. The partially finished basement, complete with another full bath, offers endless possibilities. Use it as a playroom, home gym, or additional living space to suit your lifestyle. Situated in a small, quiet development, this property offers the ideal balance of suburban tranquility and city convenience. With proximity to I89, your daily commute is streamlined, allowing you to take full advantage of all that Colchester has to offer. This home, meticulously designed and now complete, is the epitome of modern luxury and convenience. Don't miss the opportunity to make it your own!
Interior Features
- # Of Stories:
- 2
- Sq. Ft. (Total):
- 3596
- Sq. Ft. (Above Ground):
- 3016
- Sq. Ft. (Below Ground):
- 580
- Sq. Ft. Unfinished:
- 540
- Rooms:
- 11
- Bedrooms:
- 4
- Baths:
- 4
- Interior Desc:
- Attic - Hatch/Skuttle, Ceiling Fan, In-Law/Accessory Dwelling, In-Law Suite, Kitchen Island, Primary BR w/ BA, Walk-in Closet
- Appliances Included:
- Dishwasher, Microwave, Range - Electric, Refrigerator, Water Heater - Tank
- Flooring:
- Combination, Hardwood, Tile
- Heating Cooling Fuel:
- Gas - Natural
- Water Heater:
- Basement Desc:
- Full, Partially Finished
Exterior Features
- Style of Residence:
- Colonial
- House Color:
- Tan
- Time Share:
- No
- Resort:
- Exterior Desc:
- Exterior Details:
- Balcony, Deck, Porch - Covered
- Amenities/Services:
- Land Desc.:
- Subdivision
- Suitable Land Usage:
- Roof Desc.:
- Shingle - Architectural
- Driveway Desc.:
- Paved
- Foundation Desc.:
- Poured Concrete
- Sewer Desc.:
- Community, Leach Field - Conventionl, Pumping Station, Shared, Septic
- Garage/Parking:
- Yes
- Garage Spaces:
- 3
- Road Frontage:
- 0
Other Information
- List Date:
- 2024-08-22
- Last Updated:
- 2024-10-15 17:50:55


