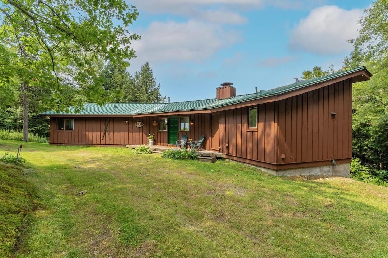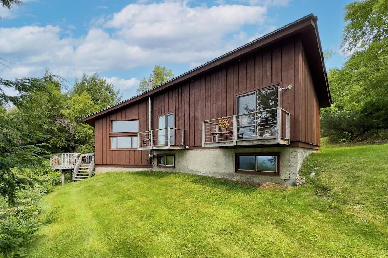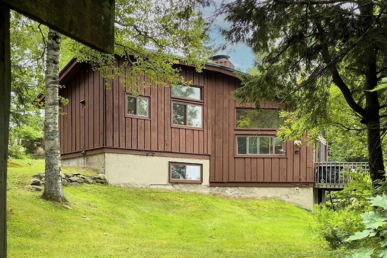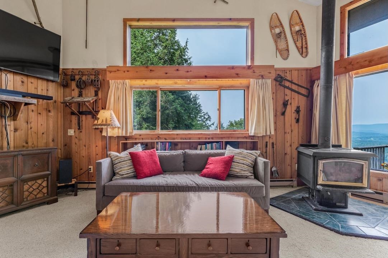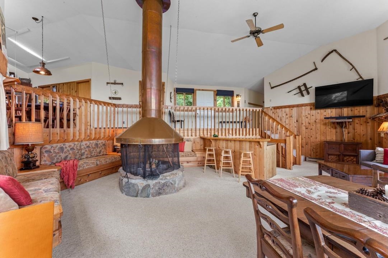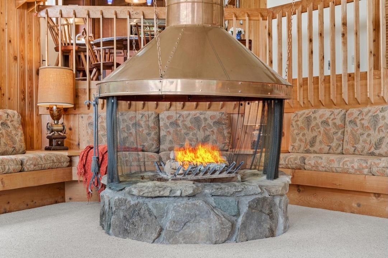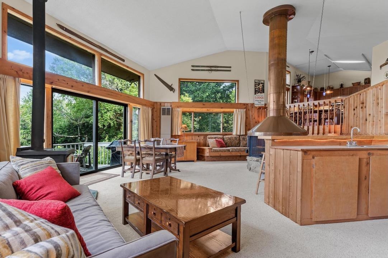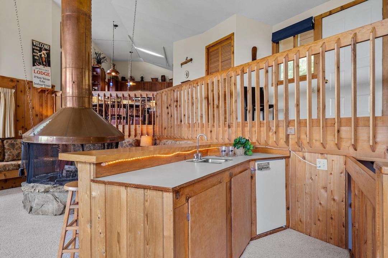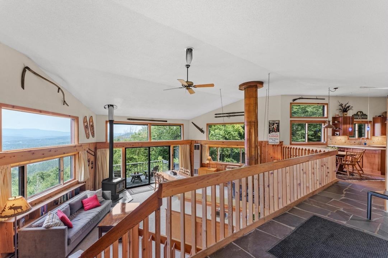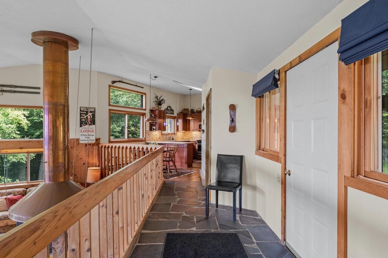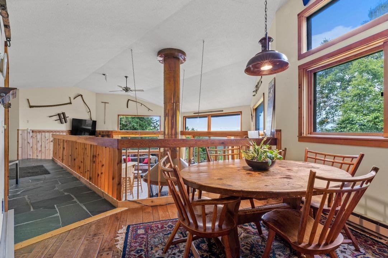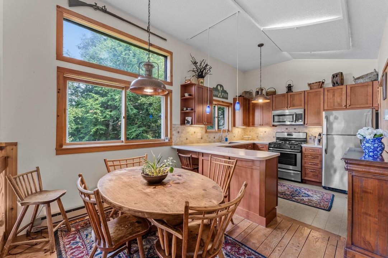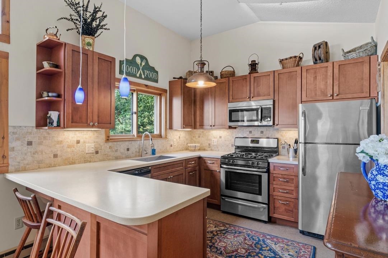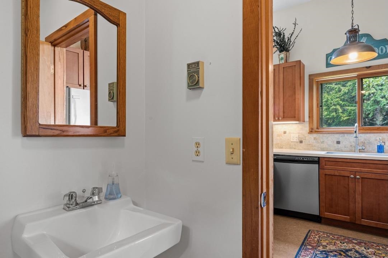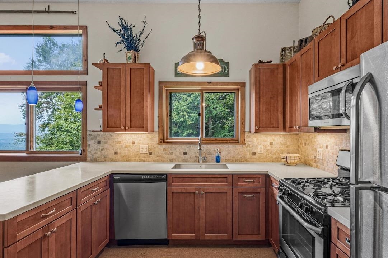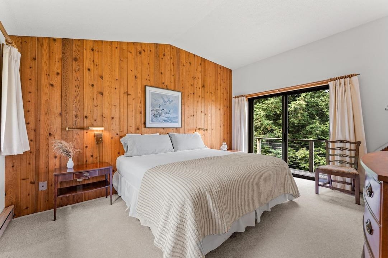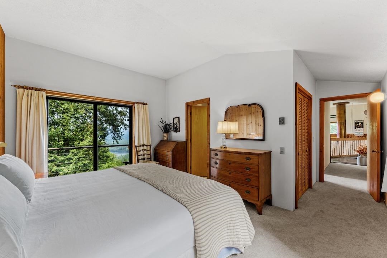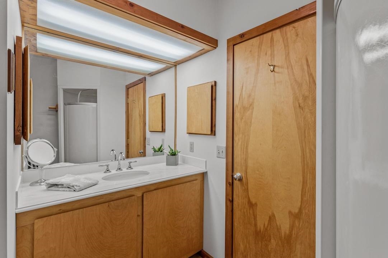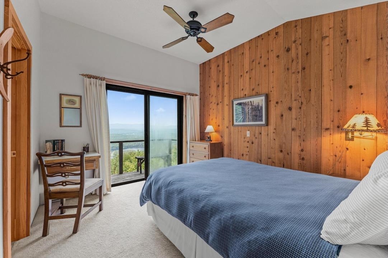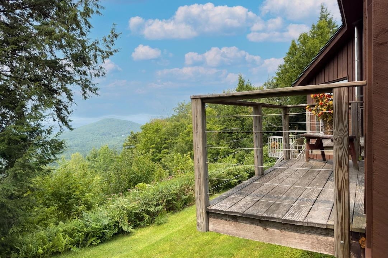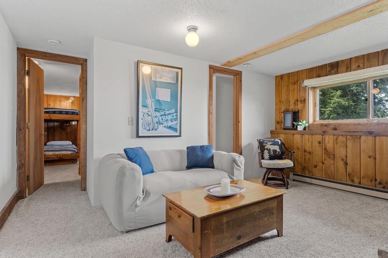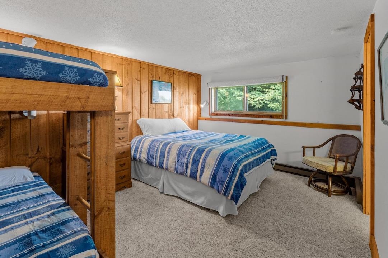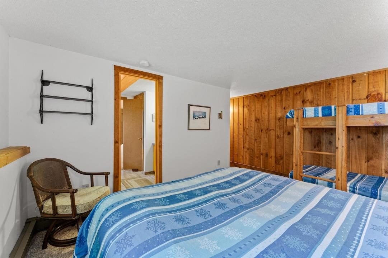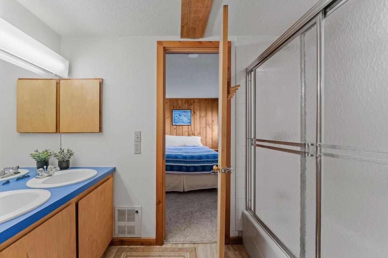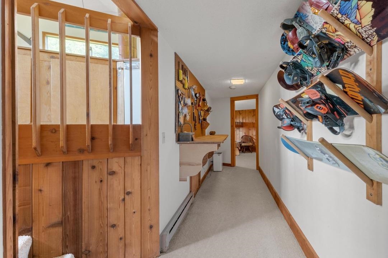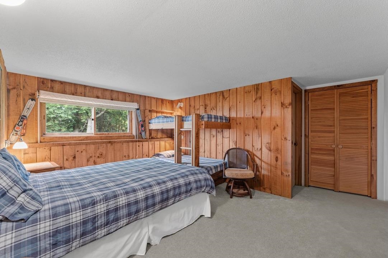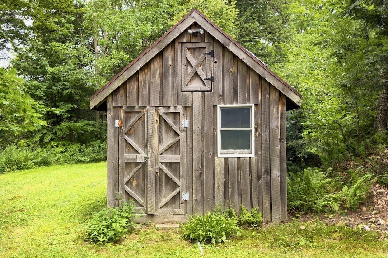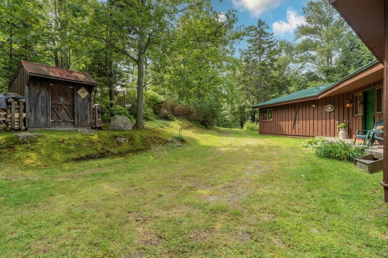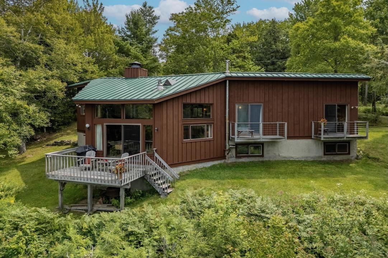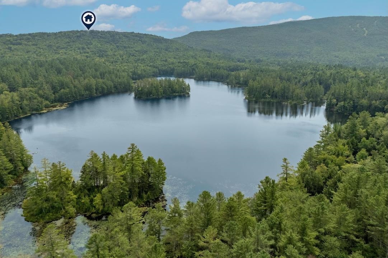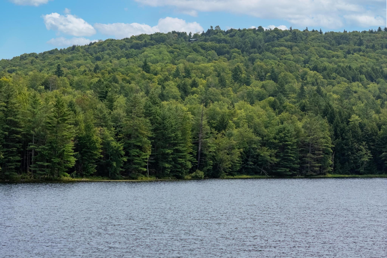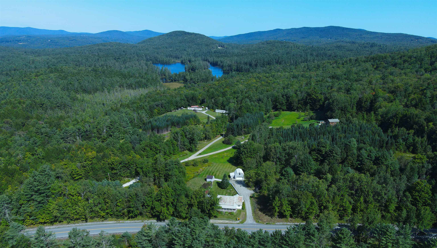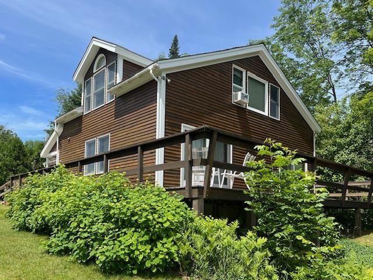1 of 38

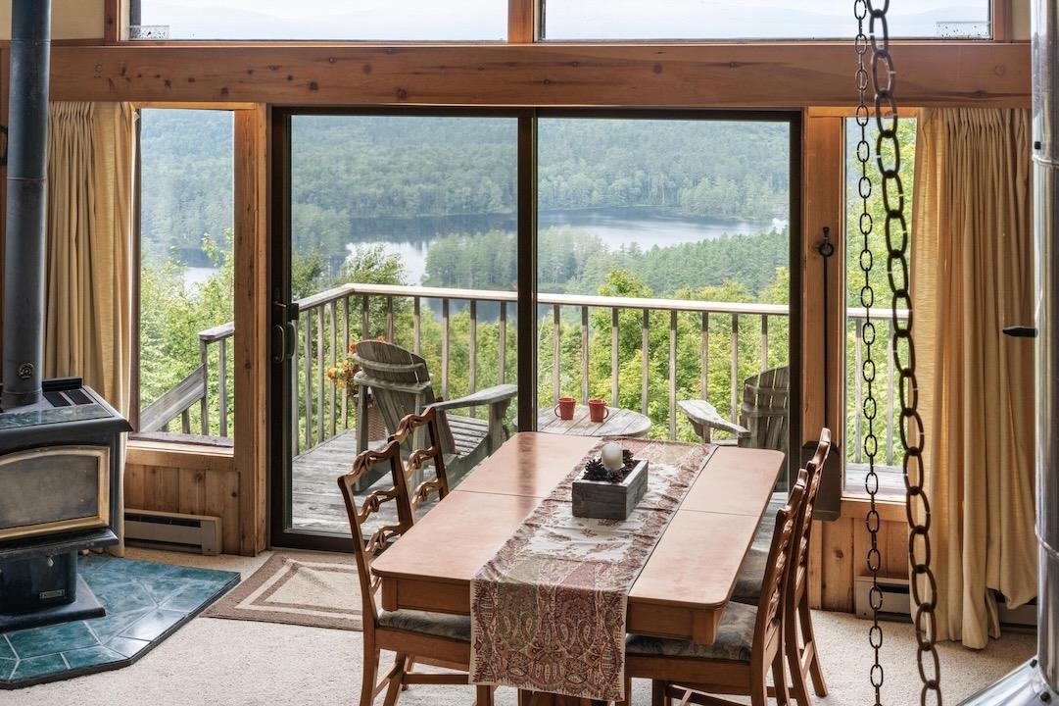
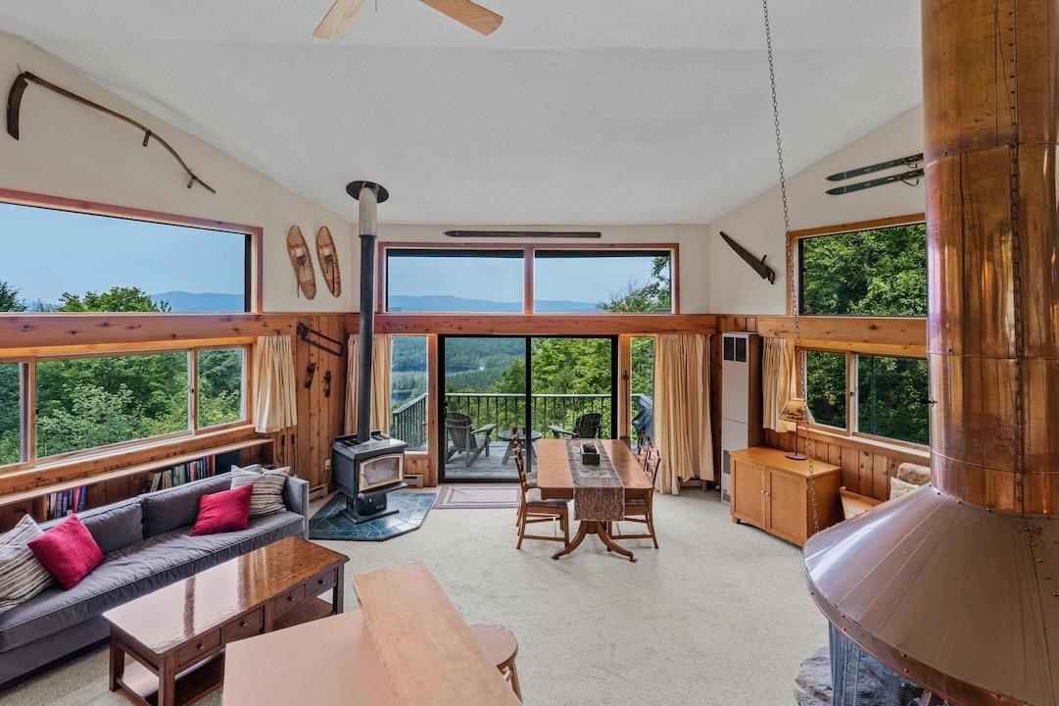
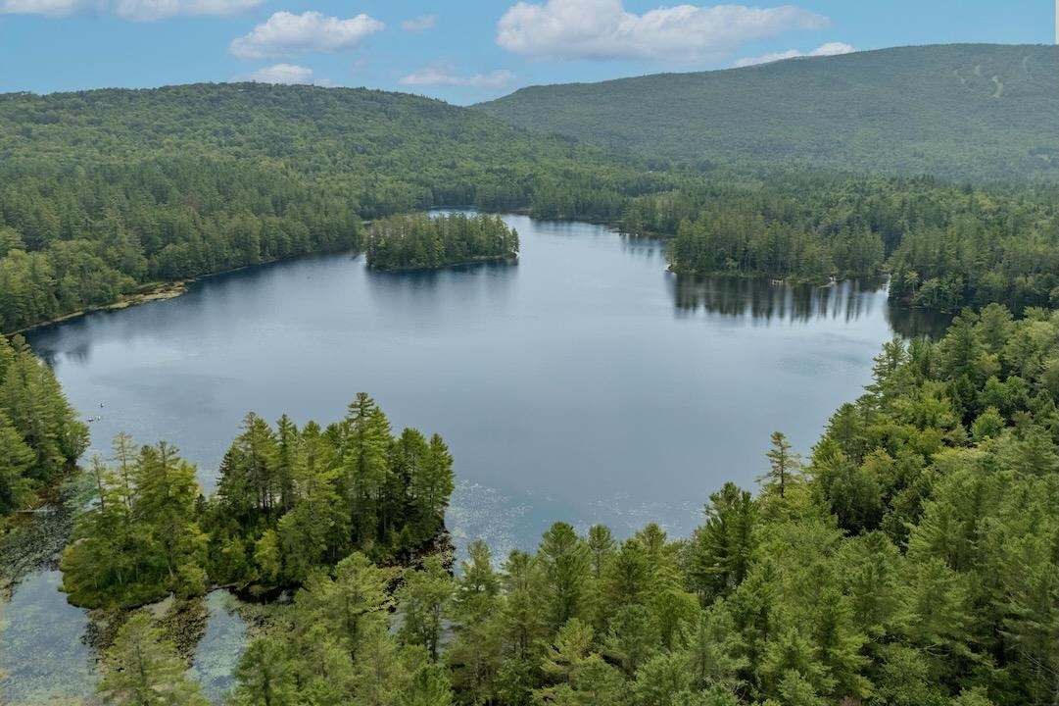
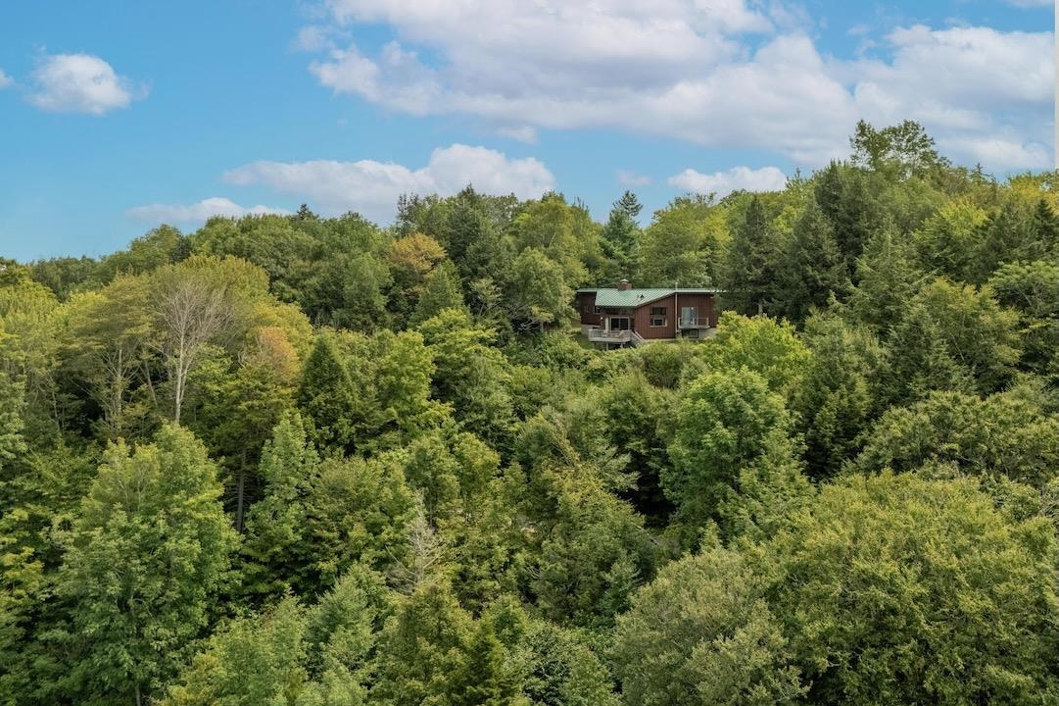
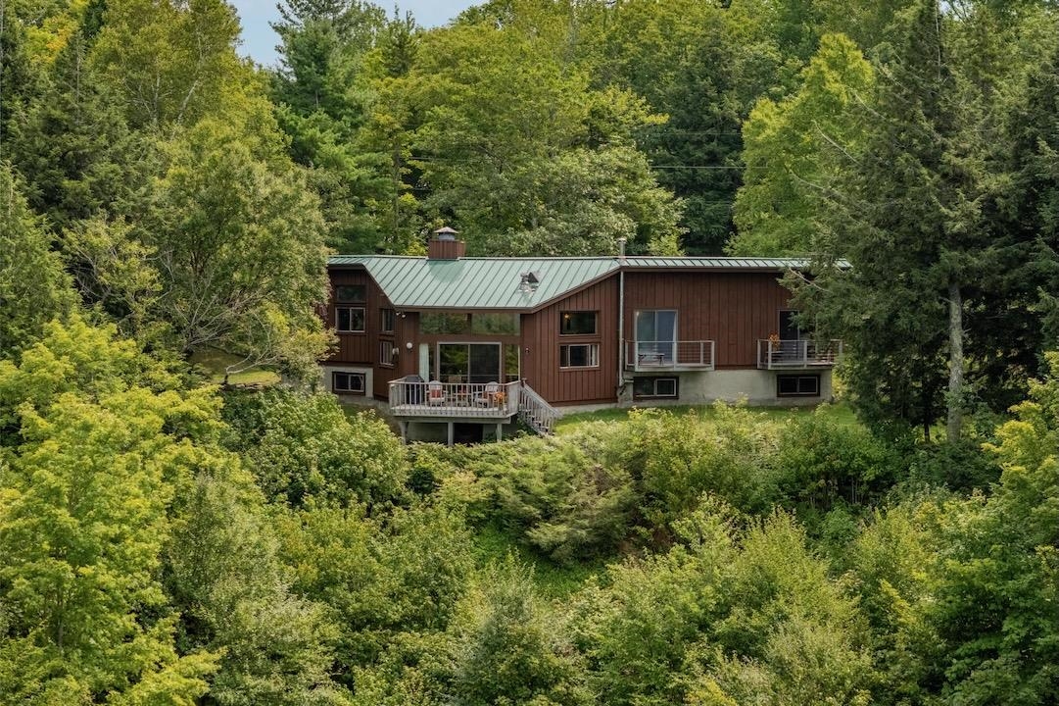
General Property Information
- Property Status:
- Active Under Contract
- Price:
- $549, 000
- Assessed:
- $204, 000
- Assessed Year:
- 2023
- County:
- VT-Windham
- Acres:
- 1.70
- Property Type:
- Single Family
- Year Built:
- 1978
- Agency/Brokerage:
- Lavinia Lee Brown
Four Seasons Sotheby's Int'l Realty - Bedrooms:
- 4
- Total Baths:
- 3
- Sq. Ft. (Total):
- 2227
- Tax Year:
- 2024
- Taxes:
- $4, 950
- Association Fees:
Sunsets and adventures await! Travel up a scenic back road to discover your mountain retreat with breathtaking views over Lowell Lake and the Green Mountains. Lowell Lake is a pristine state park, perfect for quiet boating, swimming, and hiking. As a member of the Powder Mill Association, you’ll have access to an extensive trail system for hiking, cross-country skiing or snowshoeing through the forest, as well as connections to the VAST trail network. Set on 1.7 hilltop acres this home offers seamless indoor-outdoor living with the Great Room opening to a deck, and each of the main-level bedrooms with balconies, all designed to capture the stunning views and take in our fresh Vermont mountain air. The lower level includes two additional bedrooms with bunk beds, a cozy den, a ski-tuning bench, and ample storage. Overlooking the Tri-Mountain area—home to Magic, Bromley, and Stratton Ski Resorts—and conveniently close to Okemo, this property offers a rejuvenating retreat to relax and immerse yourself in the natural beauty of the woods and mountains. Seller has set an offer deadline for all offers to be submitted before 4:00 pm 8/28/24 and requests a response deadline no sooner than 4:00 pm on 8/29/24.
Interior Features
- # Of Stories:
- 1
- Sq. Ft. (Total):
- 2227
- Sq. Ft. (Above Ground):
- 1431
- Sq. Ft. (Below Ground):
- 796
- Sq. Ft. Unfinished:
- 0
- Rooms:
- 8
- Bedrooms:
- 4
- Baths:
- 3
- Interior Desc:
- Cathedral Ceiling, Cedar Closet, Ceiling Fan, Dining Area, Fireplace - Screens/Equip, Fireplace - Wood, Fireplaces - 1, Furnished, Kitchen/Dining, Living/Dining, Primary BR w/ BA, Natural Light, Natural Woodwork, Skylight, Walk-in Closet, Walk-in Pantry, Window Treatment, Laundry - 1st Floor
- Appliances Included:
- Dishwasher, Dryer, Range - Gas, Refrigerator, Washer
- Flooring:
- Carpet, Hardwood, Slate/Stone, Wood
- Heating Cooling Fuel:
- Electric, Gas - LP/Bottle, Wood
- Water Heater:
- Basement Desc:
- Concrete, Crawl Space, Full, Insulated, Stairs - Interior, Interior Access
Exterior Features
- Style of Residence:
- Contemporary
- House Color:
- Brown
- Time Share:
- No
- Resort:
- Exterior Desc:
- Exterior Details:
- Balcony, Deck, Outbuilding, Porch - Covered, Shed, Storage, Window Screens
- Amenities/Services:
- Land Desc.:
- Country Setting, Deed Restricted, Hilly, Lake Access, Lake View, Mountain View, Sloping, Steep, Subdivision, Trail/Near Trail, View, Walking Trails, Water View, Wooded
- Suitable Land Usage:
- Other, Recreation, Residential
- Roof Desc.:
- Metal, Standing Seam
- Driveway Desc.:
- Dirt, Other
- Foundation Desc.:
- Block, Concrete
- Sewer Desc.:
- Private, Septic
- Garage/Parking:
- No
- Garage Spaces:
- 0
- Road Frontage:
- 1000
Other Information
- List Date:
- 2024-08-22
- Last Updated:
- 2024-08-30 12:59:04


