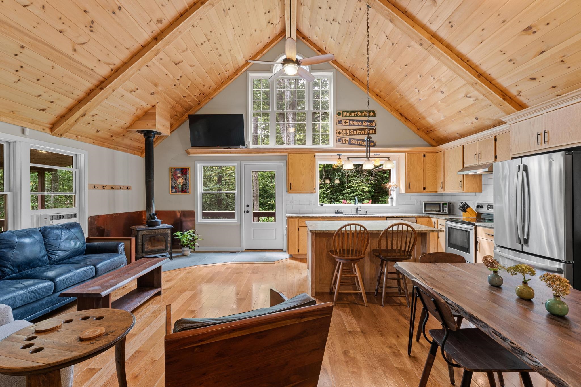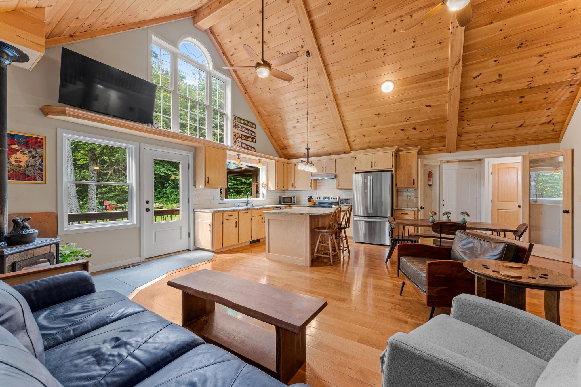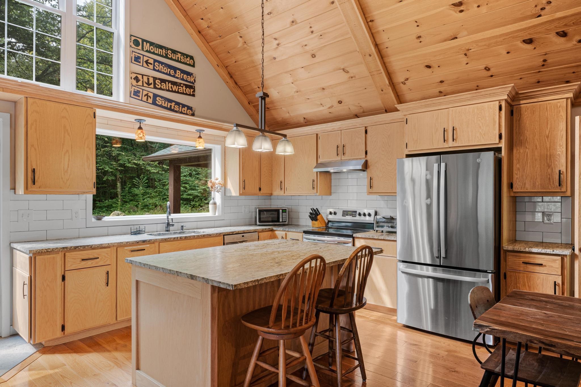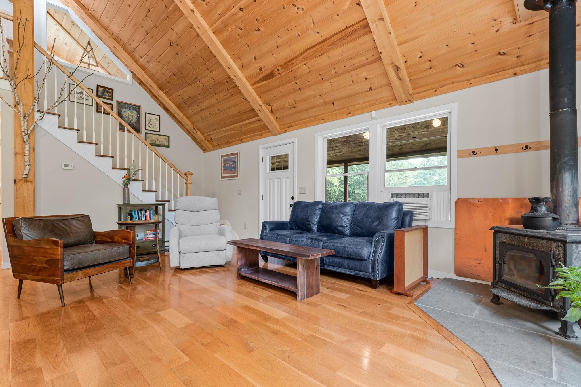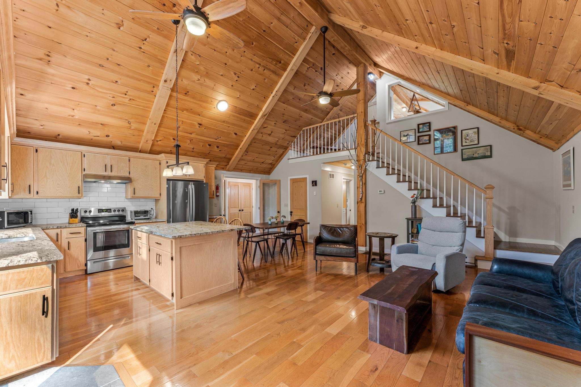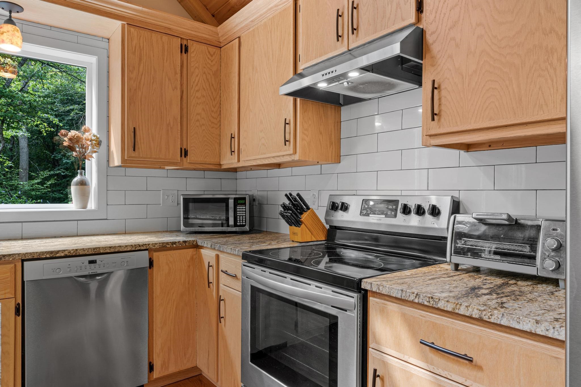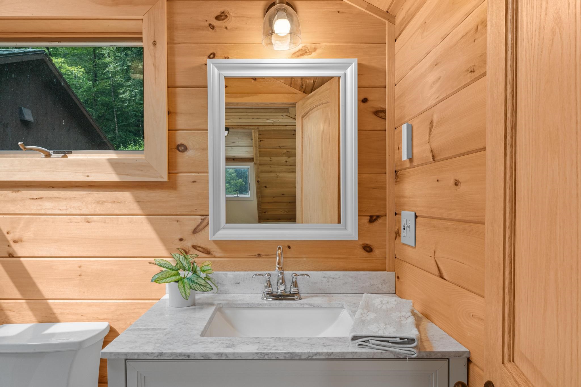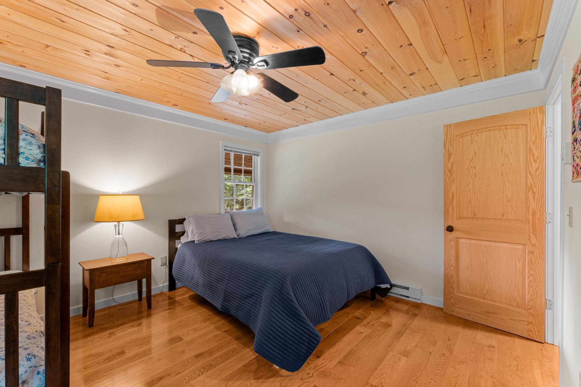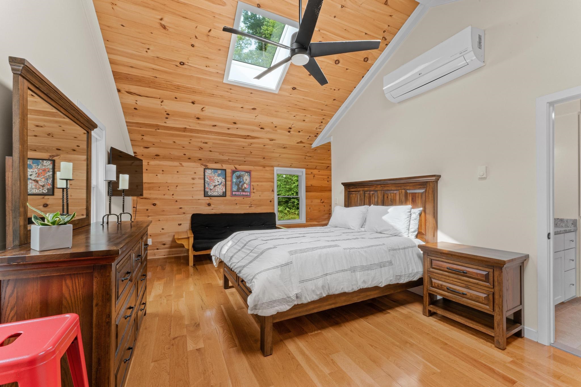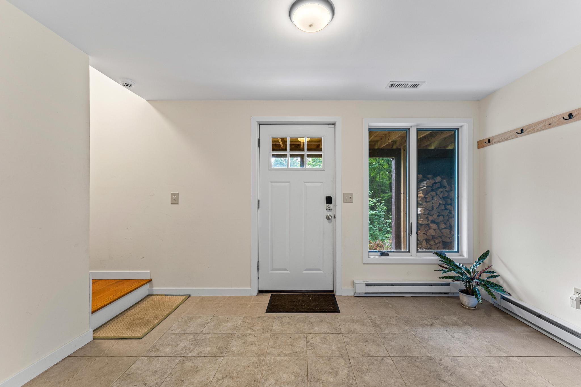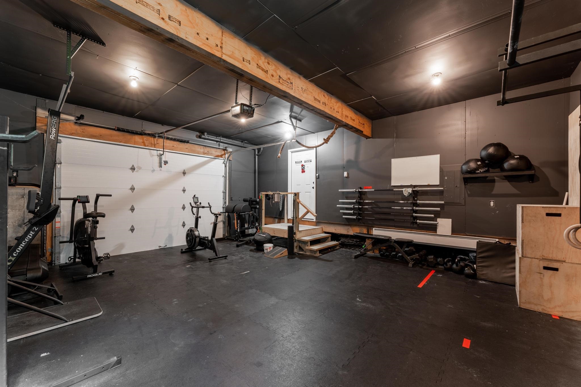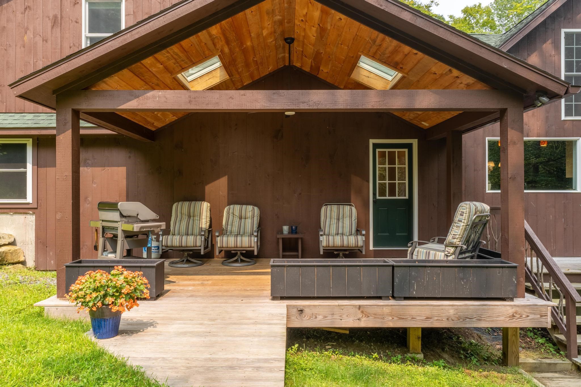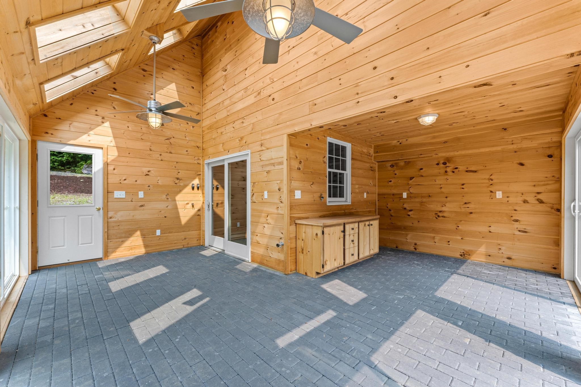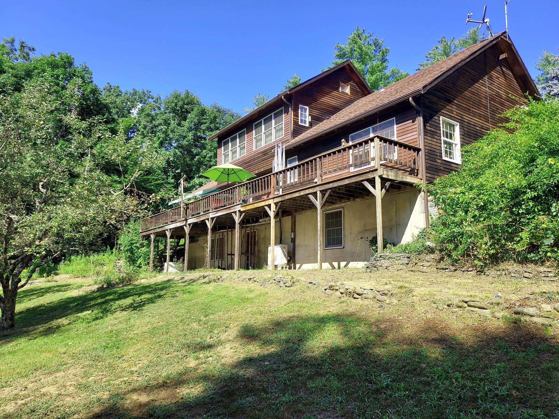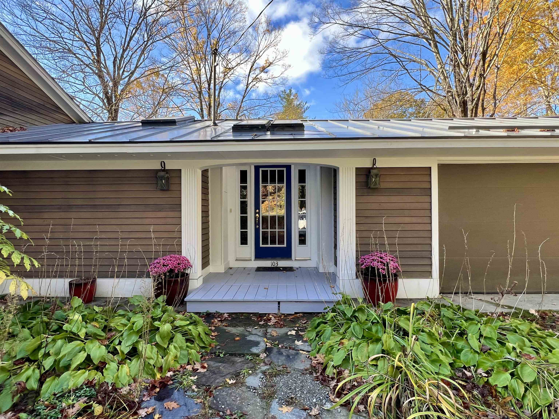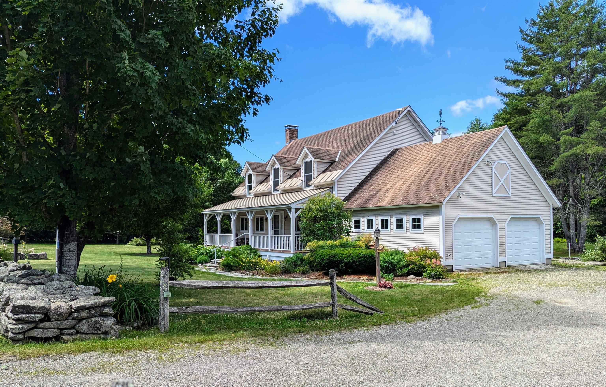1 of 38
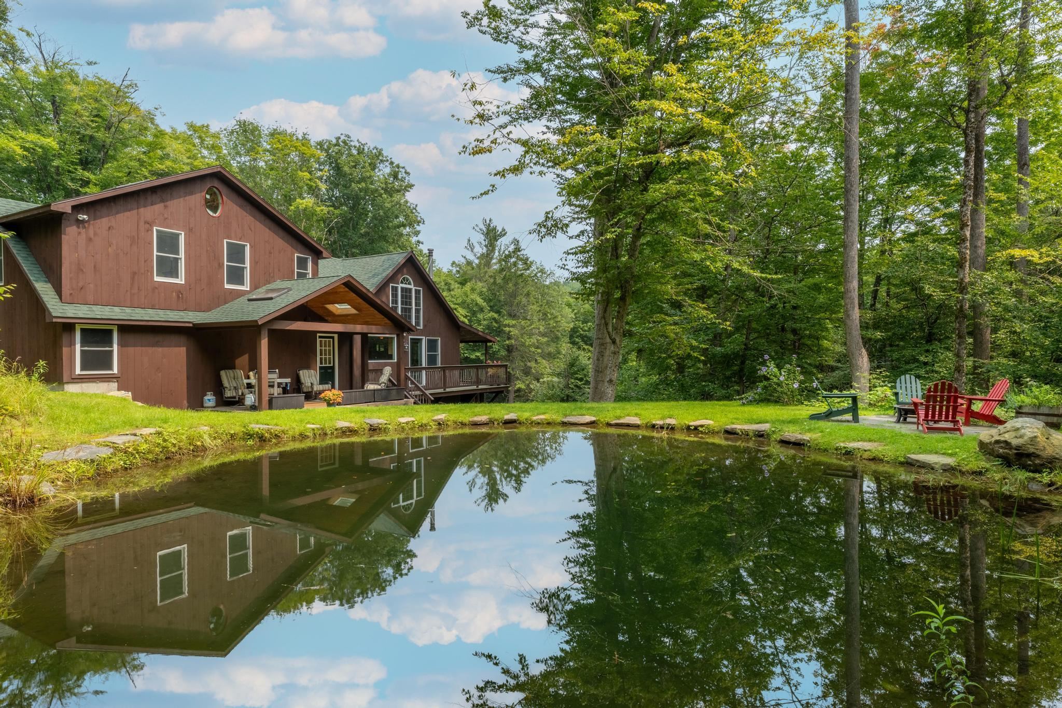

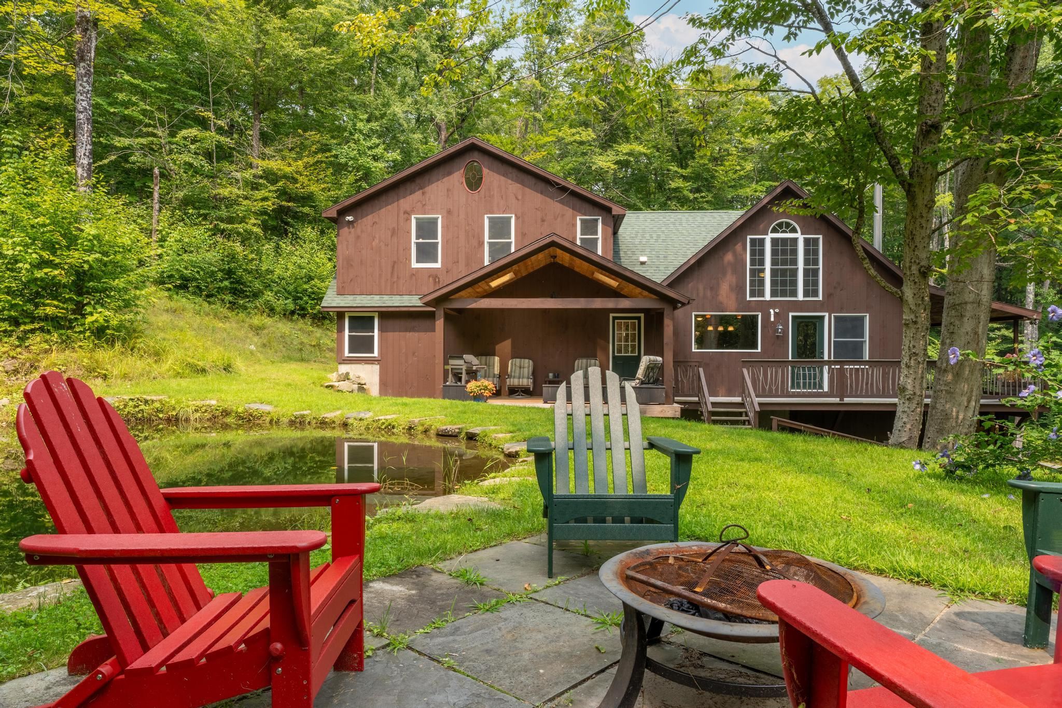
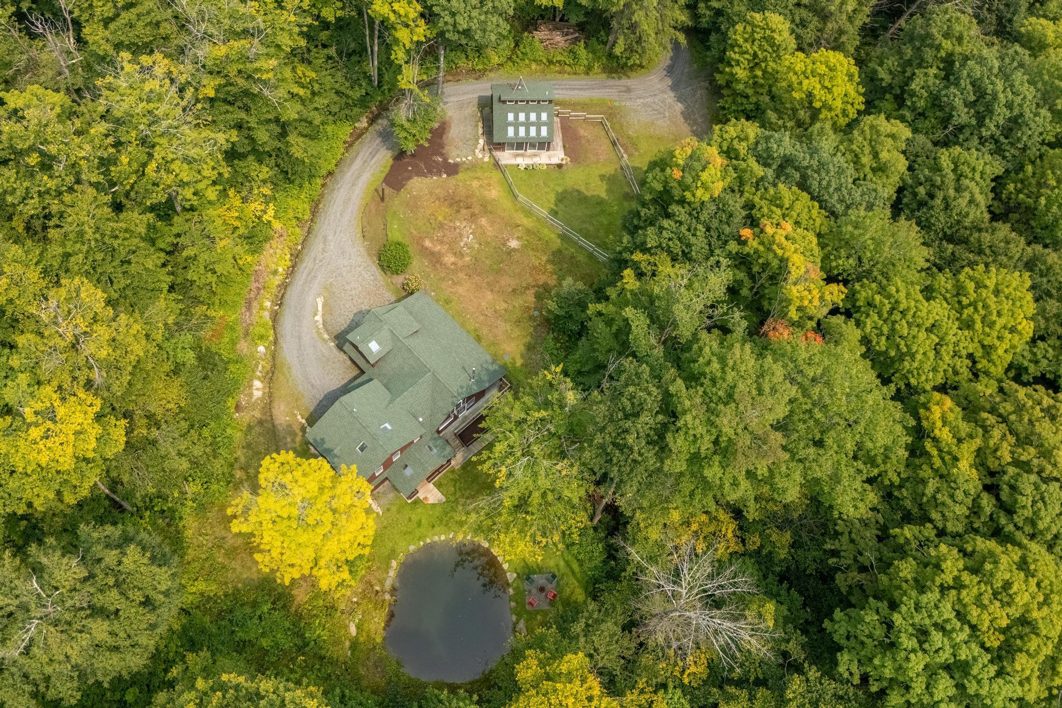
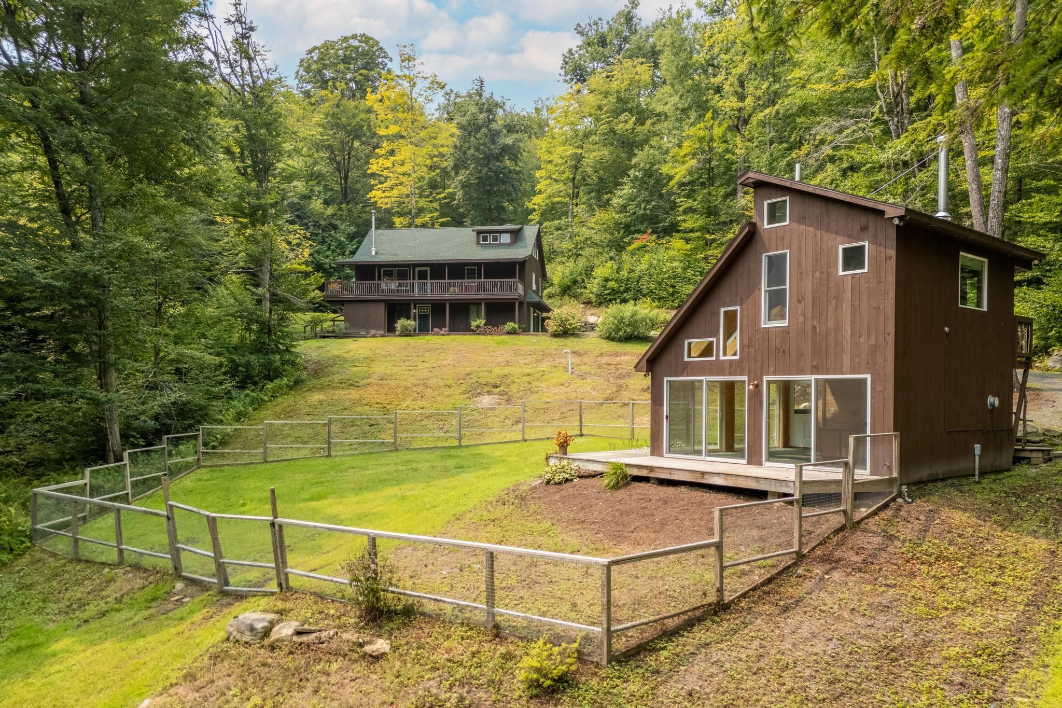
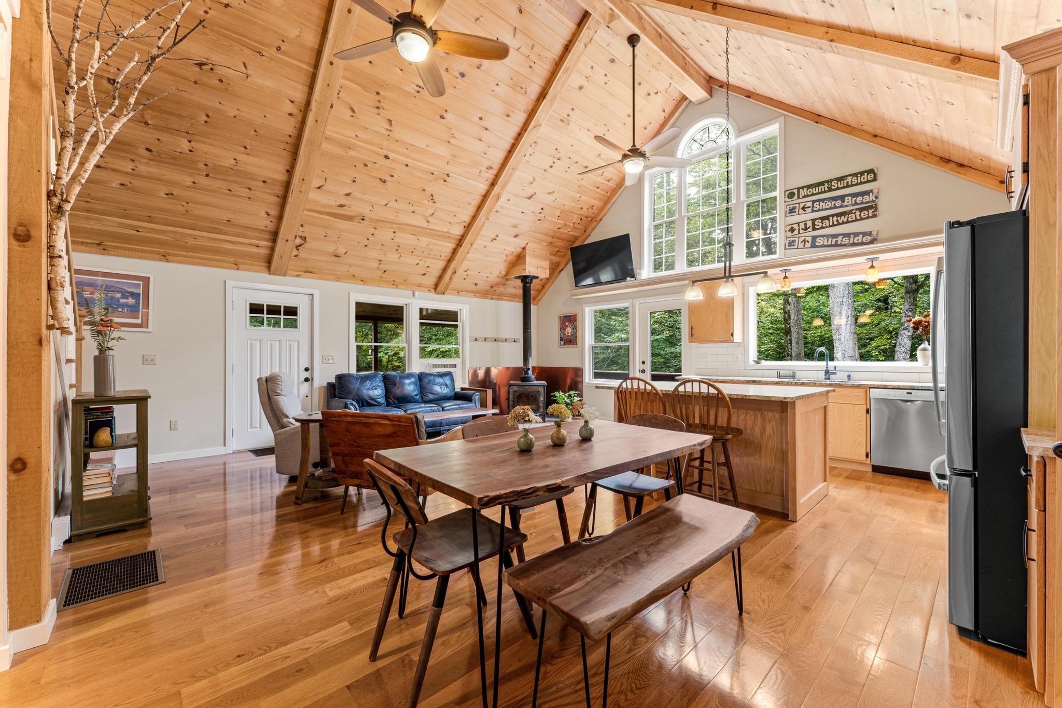
General Property Information
- Property Status:
- Active Under Contract
- Price:
- $590, 000
- Assessed:
- $459, 700
- Assessed Year:
- 2023
- County:
- VT-Windham
- Acres:
- 10.04
- Property Type:
- Single Family
- Year Built:
- 2015
- Agency/Brokerage:
- Lavinia Lee Brown
Four Seasons Sotheby's Int'l Realty - Bedrooms:
- 3
- Total Baths:
- 3
- Sq. Ft. (Total):
- 2316
- Tax Year:
- 2024
- Taxes:
- $10, 412
- Association Fees:
Nestled amidst 10 acres of serene countryside, this charming 3-bedroom house seamlessly blends rustic elegance with modern comforts. The spacious island kitchen is open to a breathtaking cathedral great room, where towering ceilings and a cozy wood stove invite gatherings beneath warm, wood ceilings. A guest suite offers privacy and comfort, complete with kitchenette and its own laundry. Two additional bedrooms each have their own bath and a second laundry. Two inviting outdoor porches overlook a tranquil pond or the front yard offering the perfect spots to enjoy morning coffee or evening dinners. This property also features two garage spaces, a workshop for small projects, a greenhouse for gardening enthusiasts- with 4 sliders, skylights and brick floors a conversion into a home office or art studio would be simple. Upstairs from the greenhouse there is a "tiny" guest house. Wonderfully landscaped, includes a fenced in area for pets, and convenient whole house generator, this home offers surprising amenities around every corner. Please note that the heated Greenhouse space with water isn't included in the total square footage listed in MLS.
Interior Features
- # Of Stories:
- 2
- Sq. Ft. (Total):
- 2316
- Sq. Ft. (Above Ground):
- 2316
- Sq. Ft. (Below Ground):
- 0
- Sq. Ft. Unfinished:
- 860
- Rooms:
- 7
- Bedrooms:
- 3
- Baths:
- 3
- Interior Desc:
- Cathedral Ceiling, Ceiling Fan, Dining Area, Furnished, Kitchen/Dining, Kitchen/Living, Living/Dining, Primary BR w/ BA, Natural Light, Walk-in Pantry, Laundry - 1st Floor
- Appliances Included:
- Dishwasher, Dryer, Range Hood, Microwave, Range - Electric, Refrigerator, Washer
- Flooring:
- Hardwood, Tile
- Heating Cooling Fuel:
- Electric, Gas - LP/Bottle
- Water Heater:
- Basement Desc:
- Concrete, Concrete Floor, Full, Insulated, Partially Finished, Stairs - Interior, Walkout, Interior Access, Exterior Access
Exterior Features
- Style of Residence:
- Cape
- House Color:
- brown
- Time Share:
- No
- Resort:
- Exterior Desc:
- Exterior Details:
- Deck, Fence - Dog, Guest House, Outbuilding, Porch, Porch - Covered, Window Screens, Greenhouse
- Amenities/Services:
- Land Desc.:
- Country Setting, Landscaped, Other, Pond, Secluded, Sloping, Stream, Wooded
- Suitable Land Usage:
- Residential
- Roof Desc.:
- Shingle - Asphalt
- Driveway Desc.:
- Dirt, Gravel
- Foundation Desc.:
- Poured Concrete
- Sewer Desc.:
- Leach Field - Mound, On-Site Septic Exists, Septic Design Available, Septic
- Garage/Parking:
- Yes
- Garage Spaces:
- 2
- Road Frontage:
- 300
Other Information
- List Date:
- 2024-08-22
- Last Updated:
- 2024-09-12 12:46:36


