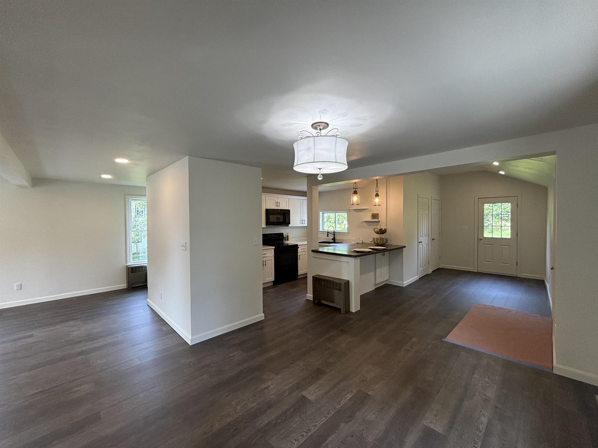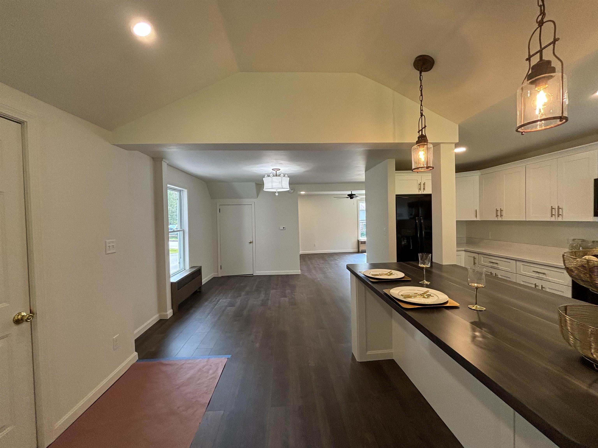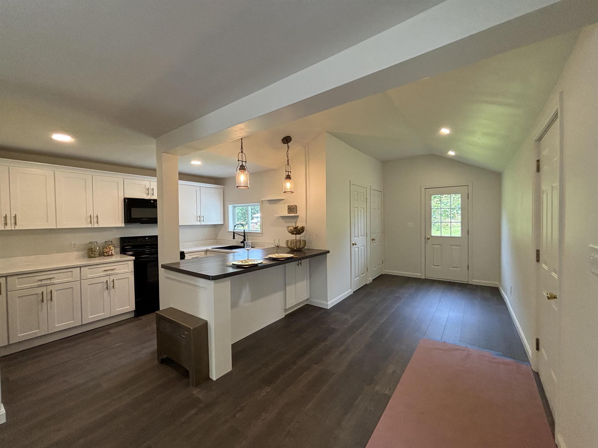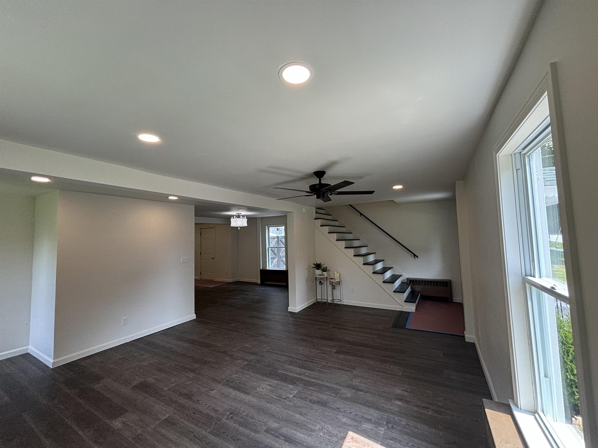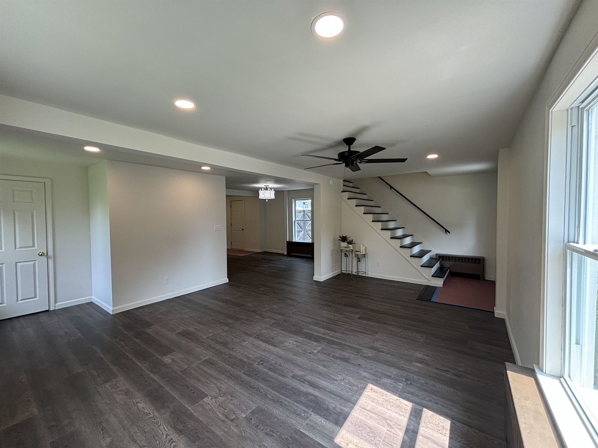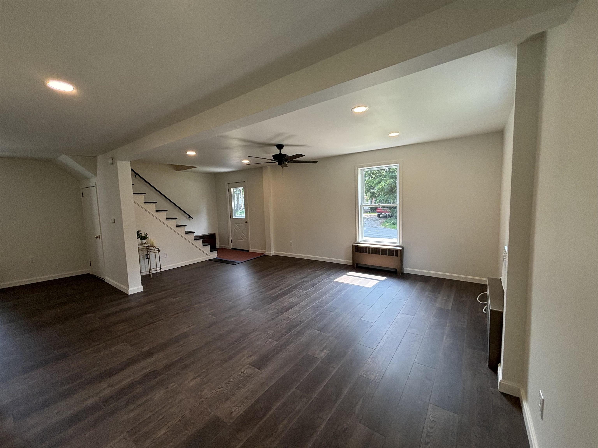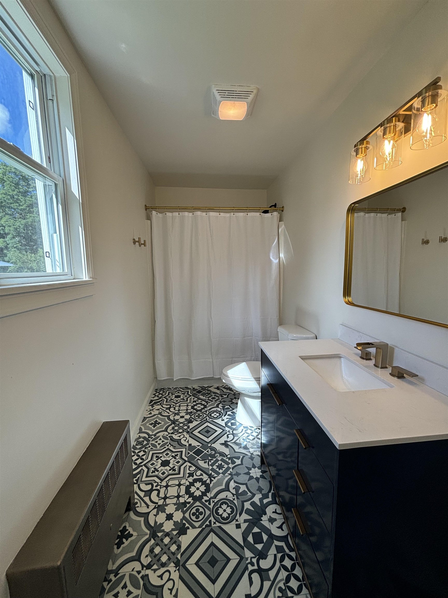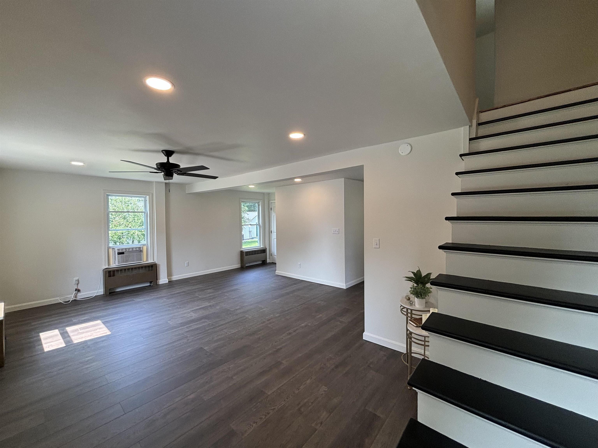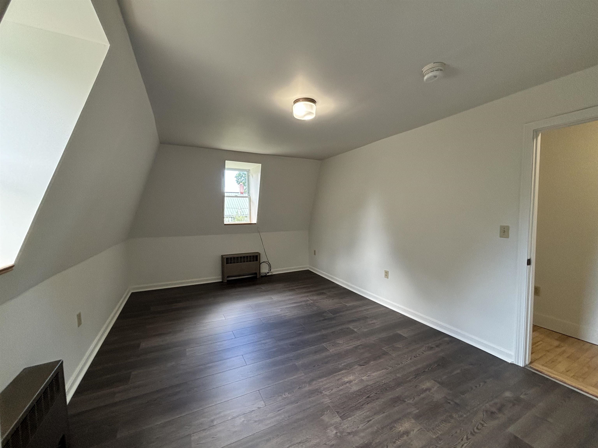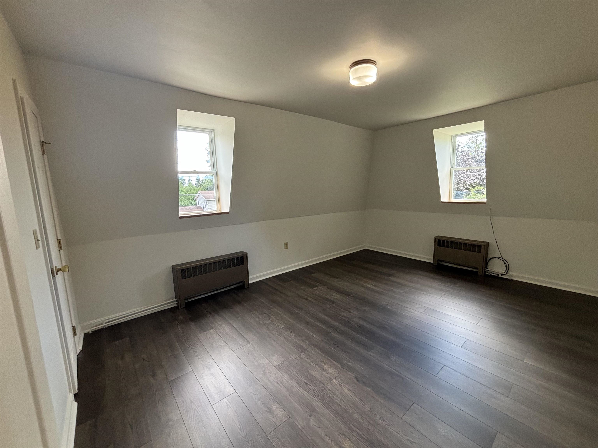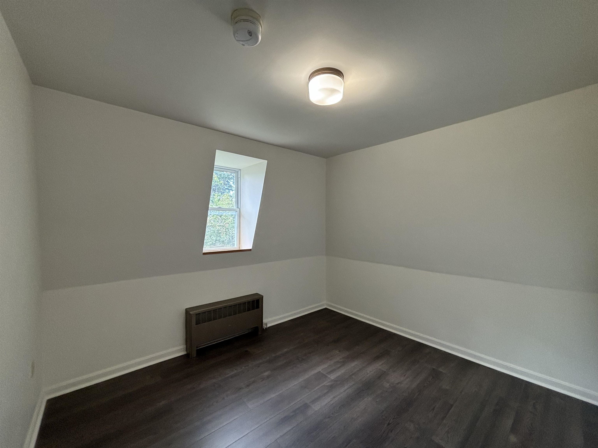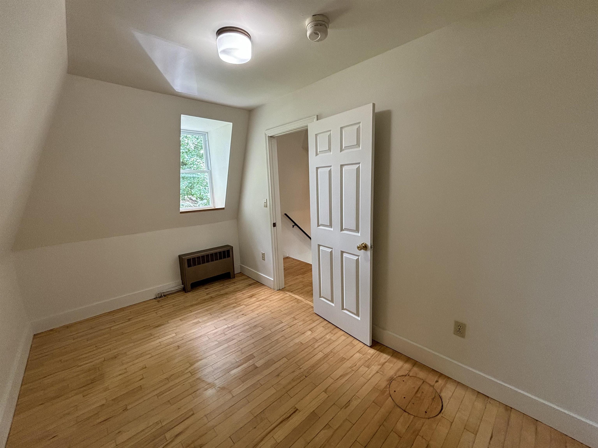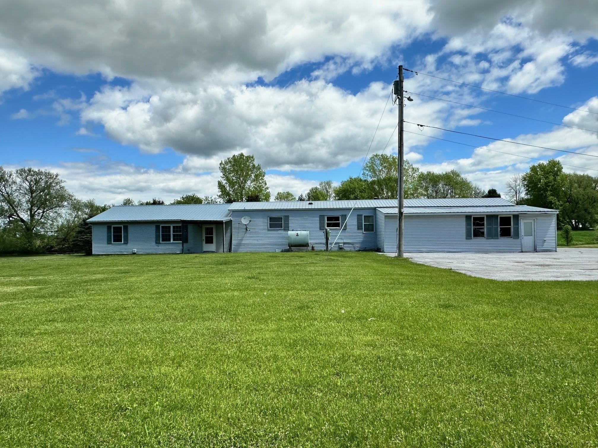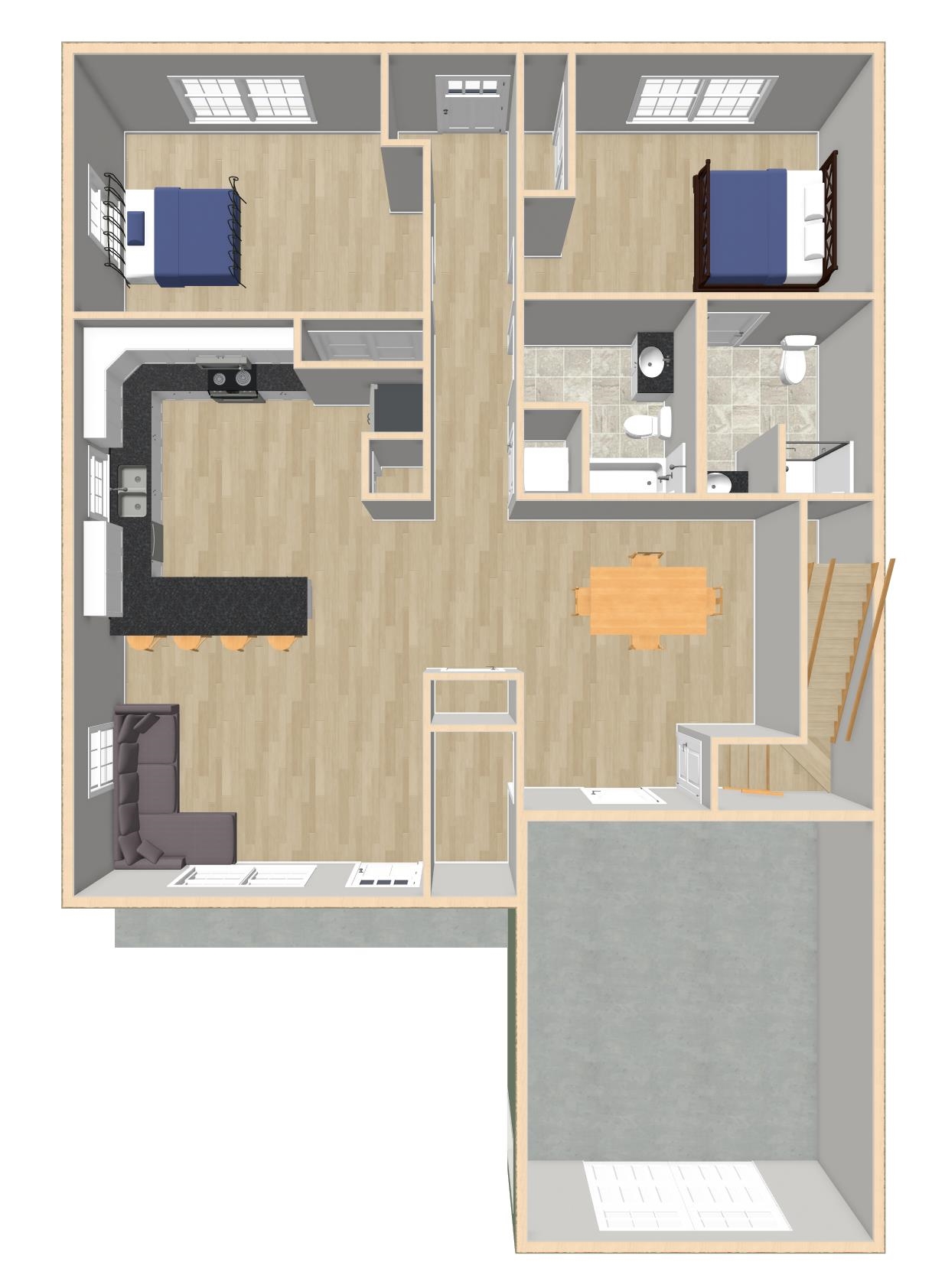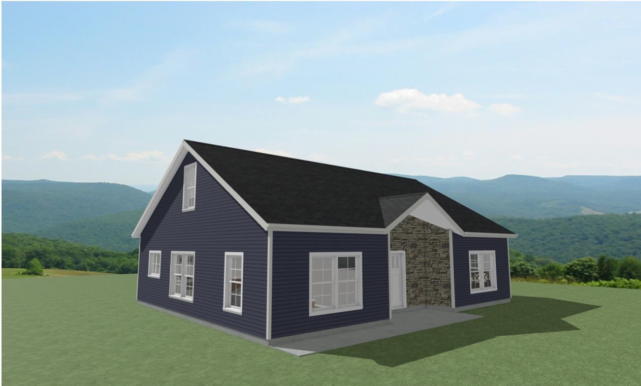1 of 22
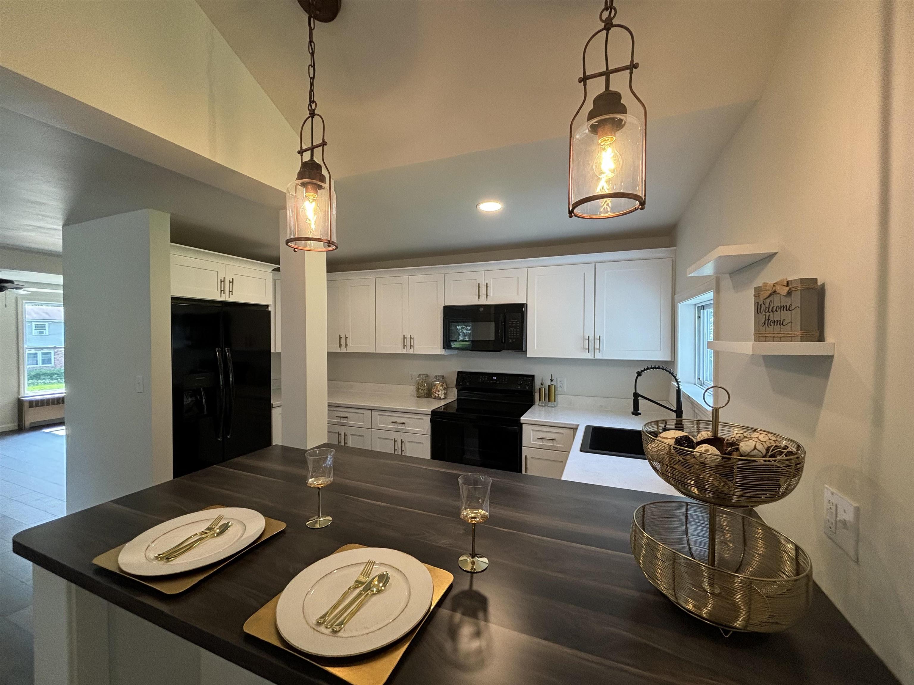
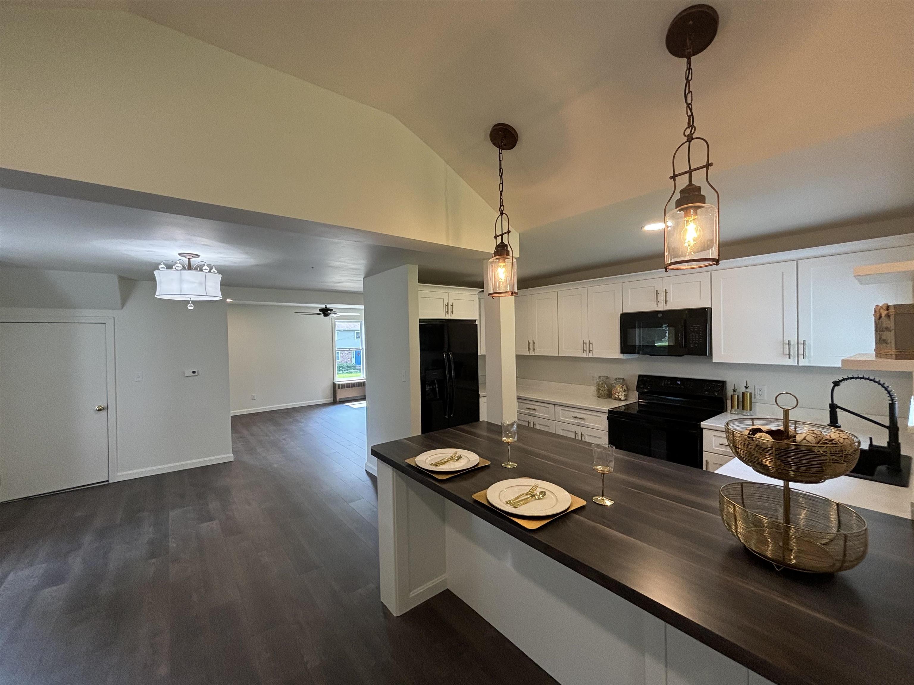
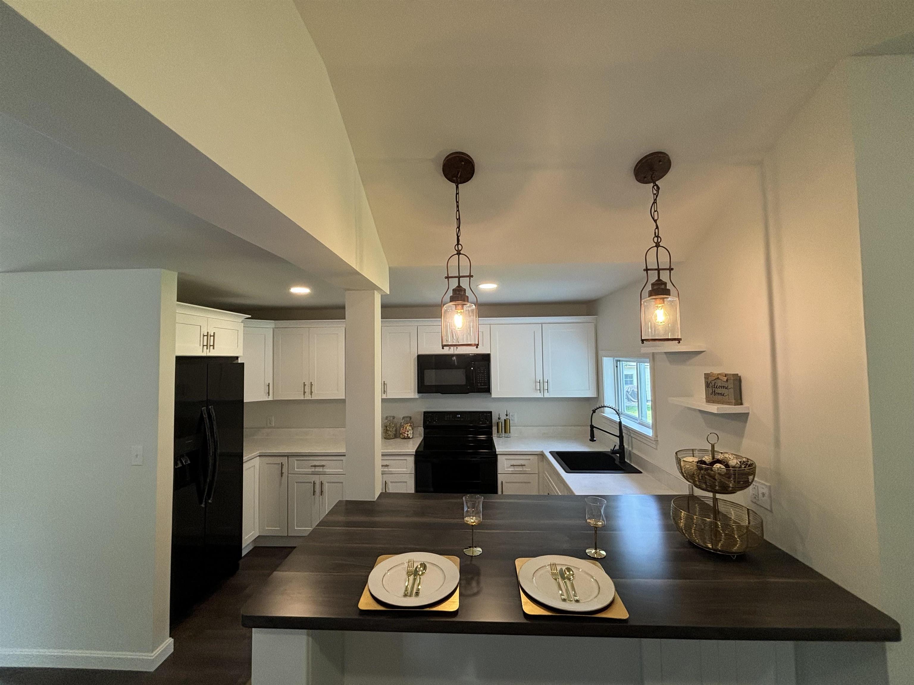
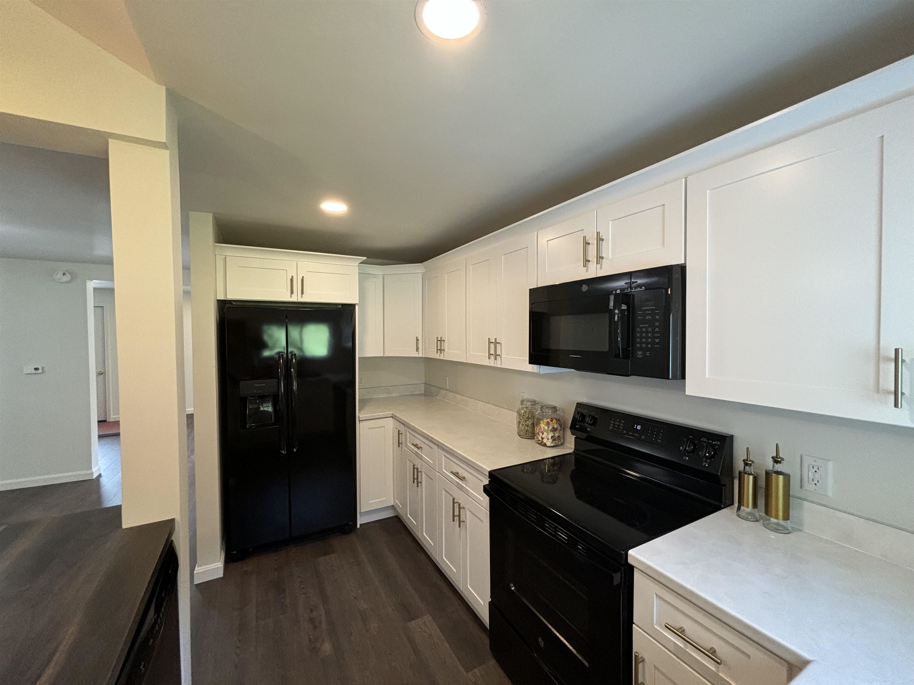
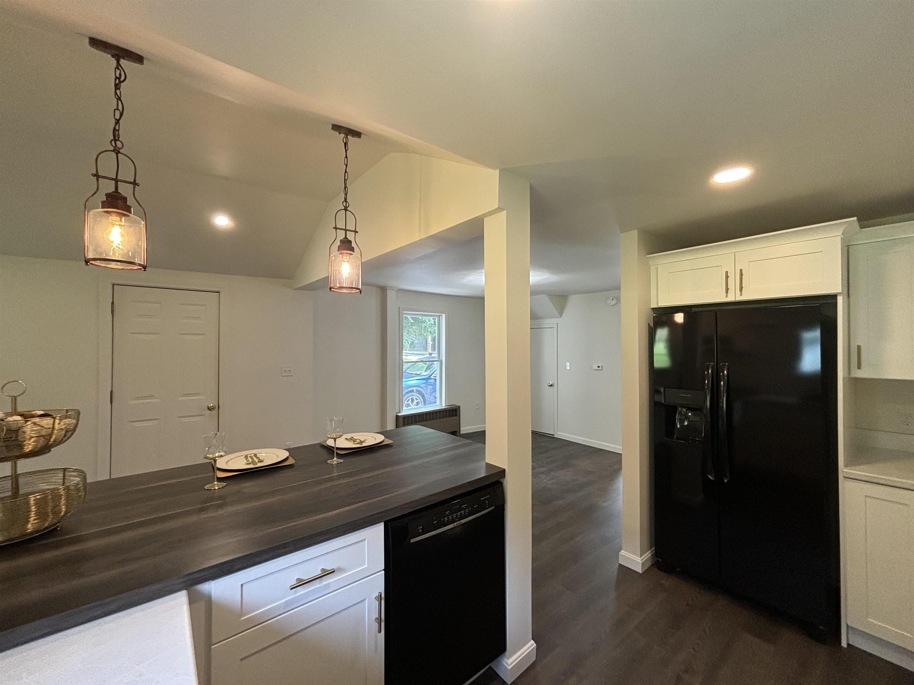
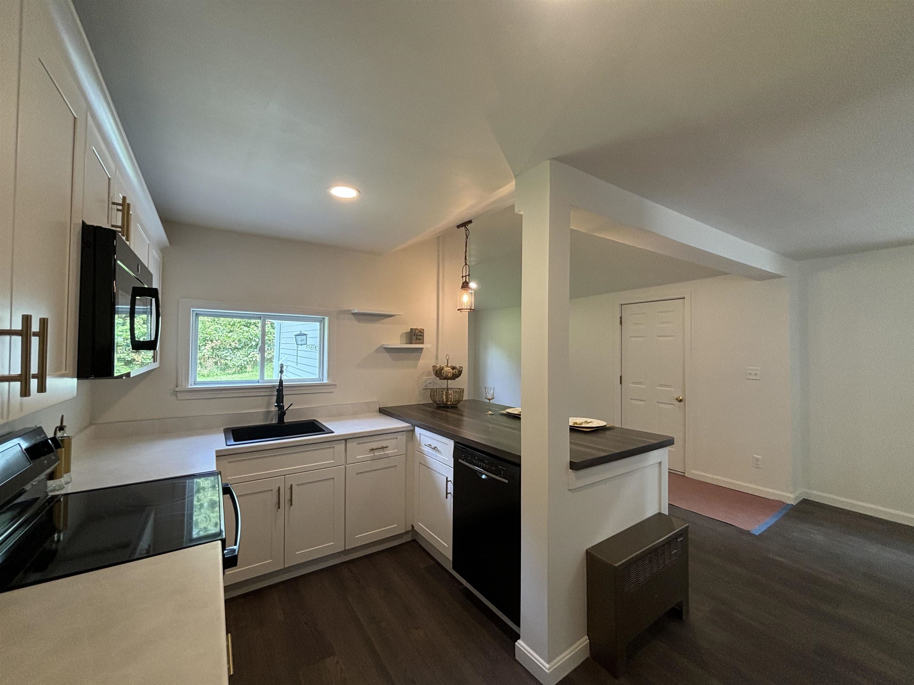
General Property Information
- Property Status:
- Active Under Contract
- Price:
- $349, 000
- Assessed:
- $0
- Assessed Year:
- County:
- VT-Franklin
- Acres:
- 0.27
- Property Type:
- Single Family
- Year Built:
- 1860
- Agency/Brokerage:
- Keri Lombardi-Poquette
Paul Poquette Realty Group, LLC - Bedrooms:
- 3
- Total Baths:
- 2
- Sq. Ft. (Total):
- 1430
- Tax Year:
- 2024
- Taxes:
- $4, 099
- Association Fees:
This beautifully renovated home in the St. Albans Hill section breathes new life into a historic gem. Once part of the Governor Smith Estate, this charming carriage house has been transformed from top to bottom. The reimagined open floor plan lets natural light flow freely, showcasing the brand-new modern kitchen with ample cabinet and counter space, a breakfast bar, and energy-efficient appliances. A spacious mudroom provides generous space for creating seating and storage for coats, shoes, and sports gear, alongside a laundry closet and a convenient half bath. The fully remodeled main bathroom boasts a stylish vanity, updated lighting, new flooring, and modern fixtures. The open living room, with its large windows, offers a versatile space for any layout. Upstairs, the second floor features three lovely bedrooms, ideal for a family or home office. The full, dry basement provides ample storage and houses a nearly new furnace with efficient natural gas service. Outdoor enthusiasts will appreciate the proximity to Aldis Hill and Hard'ack recreation areas, offering hiking, biking, skiing, an indoor/outdoor pool, playground, and fields. Located a short walk from downtown shopping, restaurants, schools, and parks, this home combines charm with convenience. The small attached garage with barn-style doors is perfect for a compact vehicle or lawn equipment, and the landscaped 1/4-acre yard completes this perfect blend of history and modern comfort. Seller is a VT licensed realtor.
Interior Features
- # Of Stories:
- 1.5
- Sq. Ft. (Total):
- 1430
- Sq. Ft. (Above Ground):
- 1430
- Sq. Ft. (Below Ground):
- 0
- Sq. Ft. Unfinished:
- 596
- Rooms:
- 6
- Bedrooms:
- 3
- Baths:
- 2
- Interior Desc:
- Kitchen Island, Kitchen/Dining, Living/Dining, Natural Light, Laundry - 1st Floor
- Appliances Included:
- Dishwasher - Energy Star, Microwave, Refrigerator-Energy Star, Stove - Electric
- Flooring:
- Hardwood, Vinyl Plank
- Heating Cooling Fuel:
- Gas - Natural
- Water Heater:
- Basement Desc:
- Concrete Floor, Full, Storage Space, Unfinished
Exterior Features
- Style of Residence:
- Carriage
- House Color:
- White
- Time Share:
- No
- Resort:
- Exterior Desc:
- Exterior Details:
- Amenities/Services:
- Land Desc.:
- Landscaped, Level
- Suitable Land Usage:
- Roof Desc.:
- Shingle
- Driveway Desc.:
- Paved
- Foundation Desc.:
- Stone
- Sewer Desc.:
- Public
- Garage/Parking:
- Yes
- Garage Spaces:
- 1
- Road Frontage:
- 0
Other Information
- List Date:
- 2024-08-22
- Last Updated:
- 2024-08-26 20:05:20




